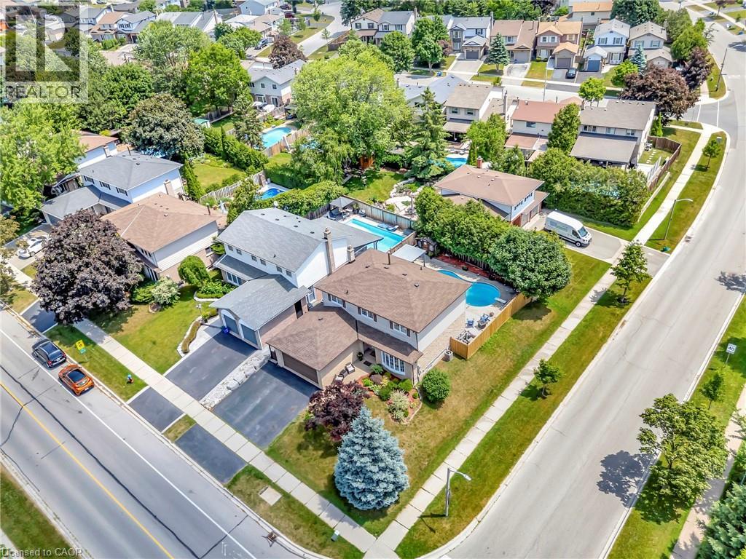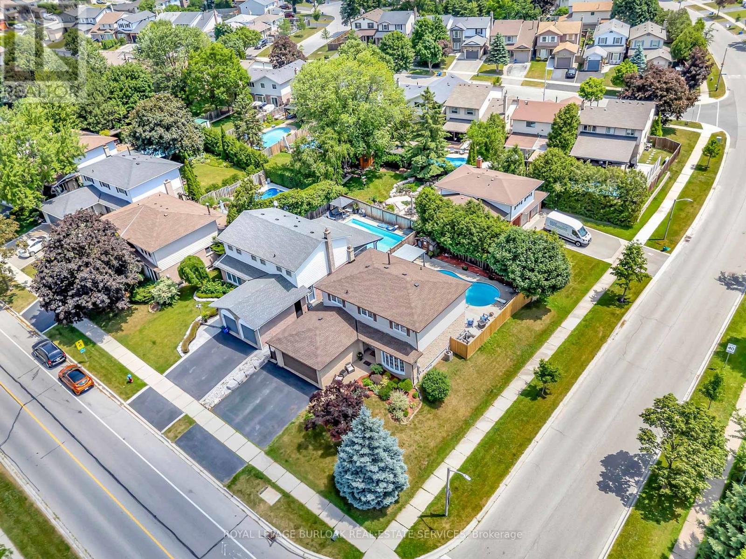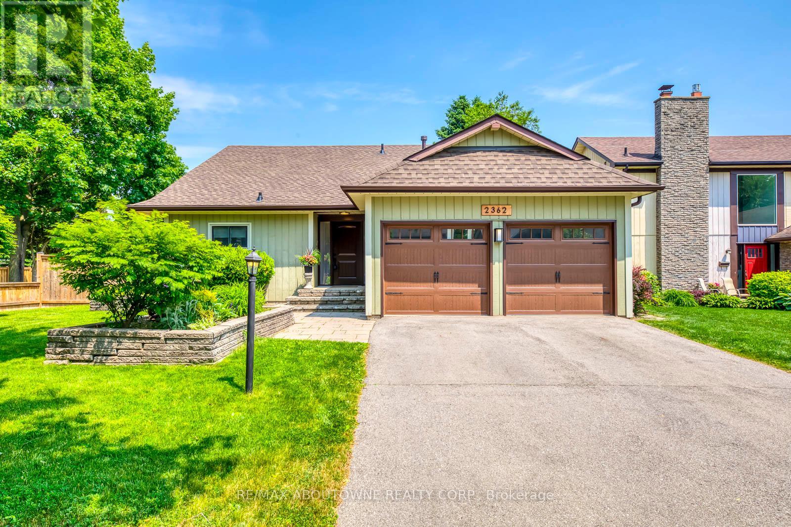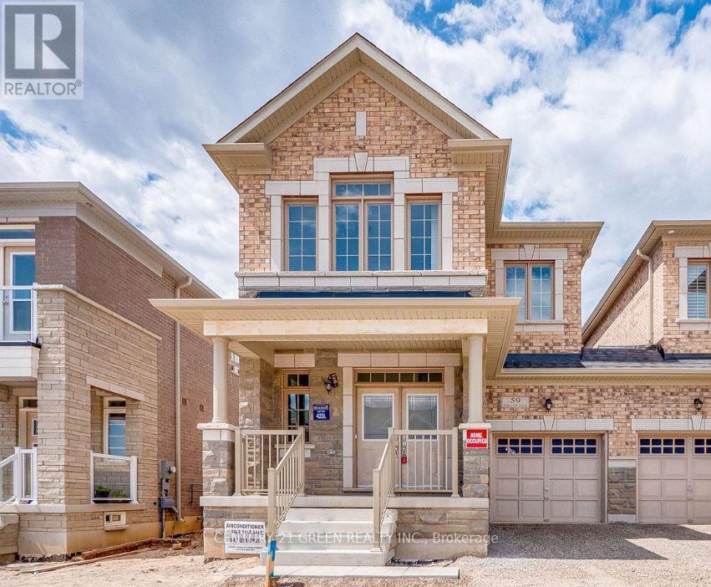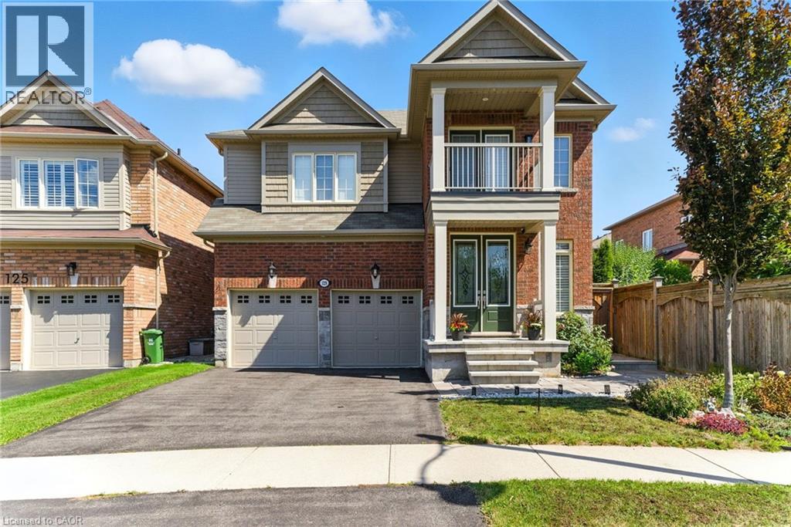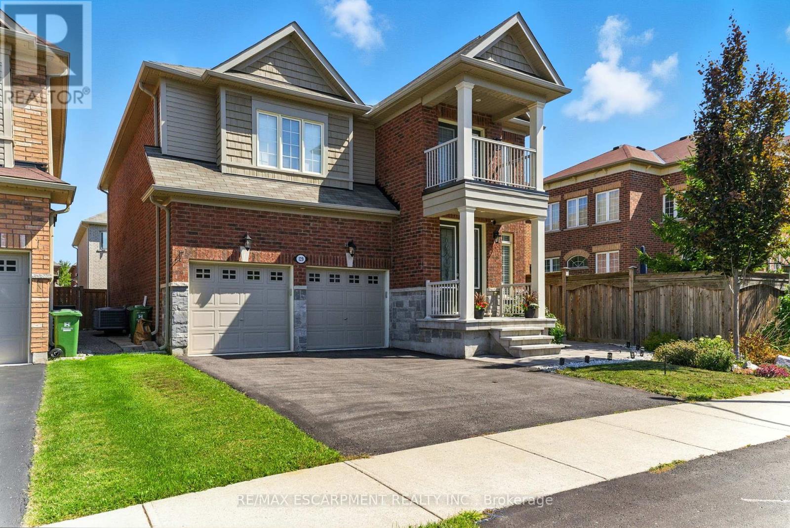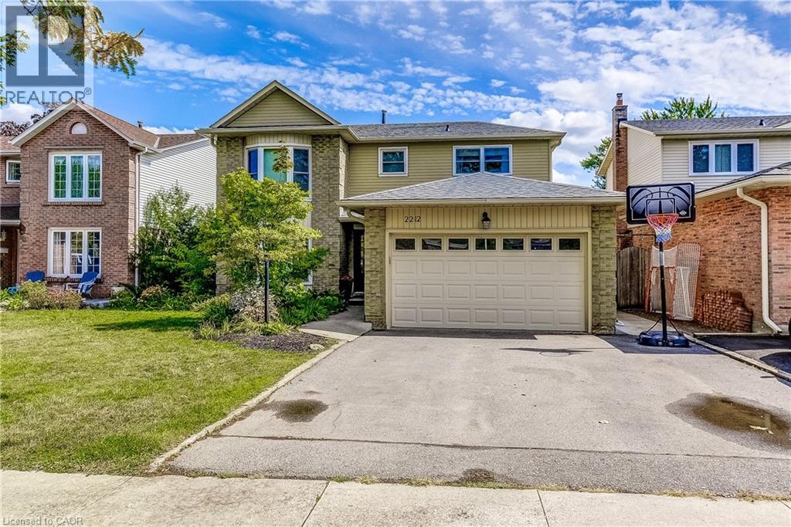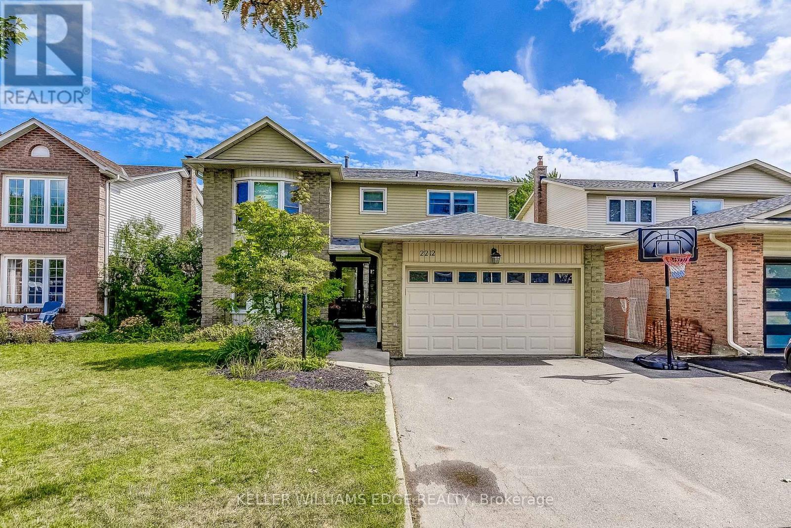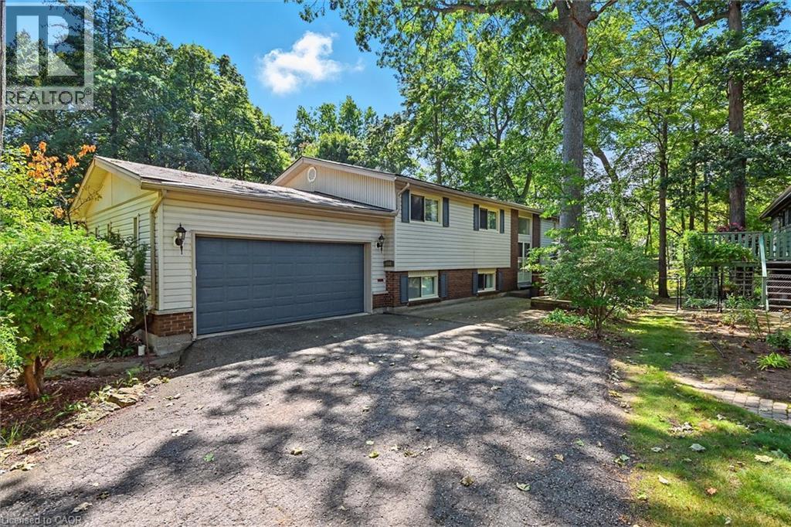Free account required
Unlock the full potential of your property search with a free account! Here's what you'll gain immediate access to:
- Exclusive Access to Every Listing
- Personalized Search Experience
- Favorite Properties at Your Fingertips
- Stay Ahead with Email Alerts
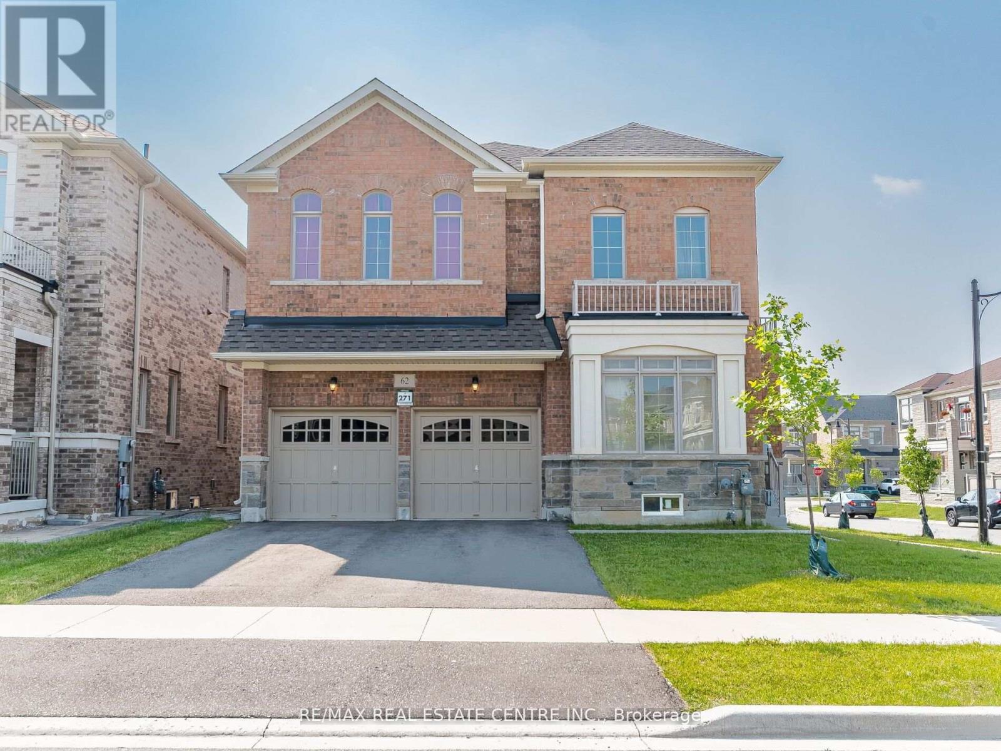
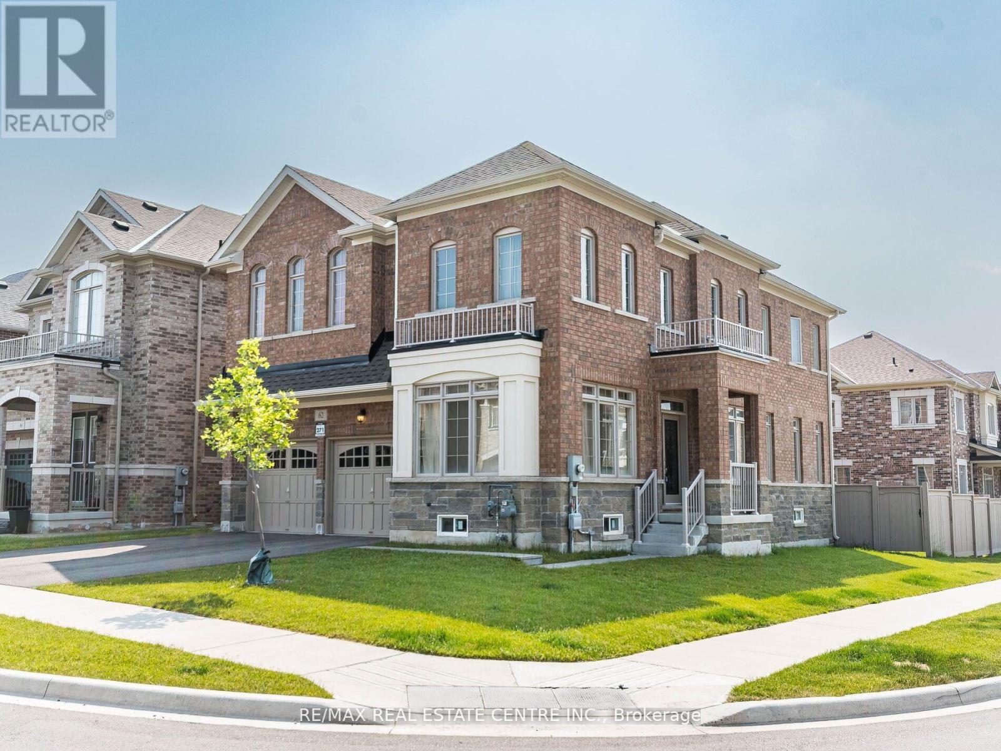
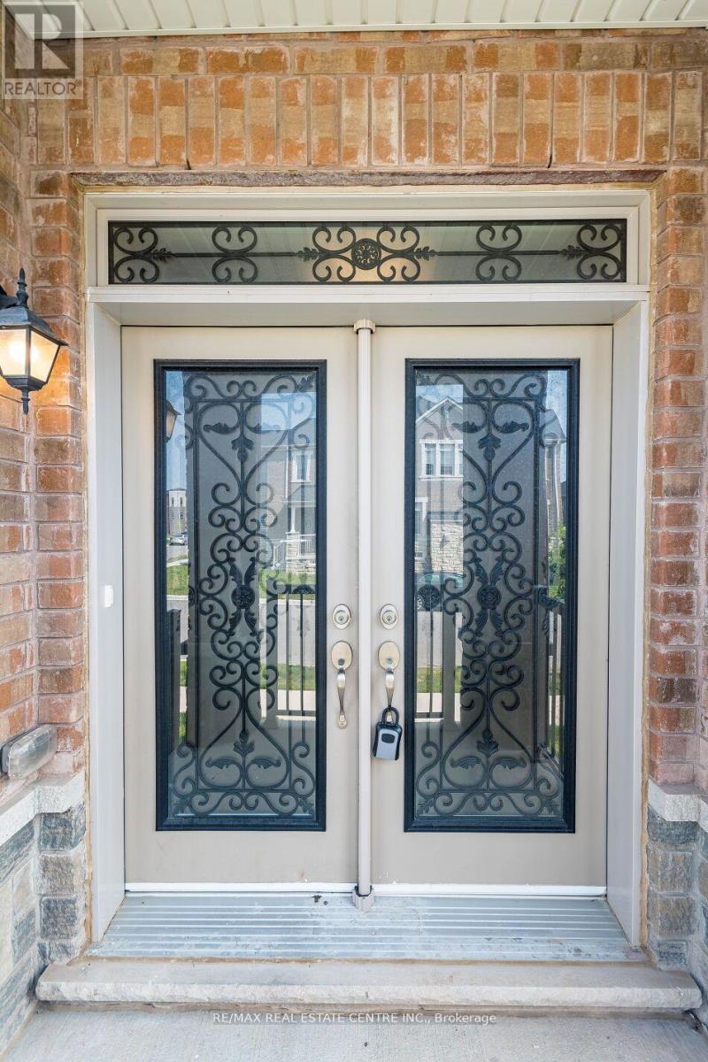
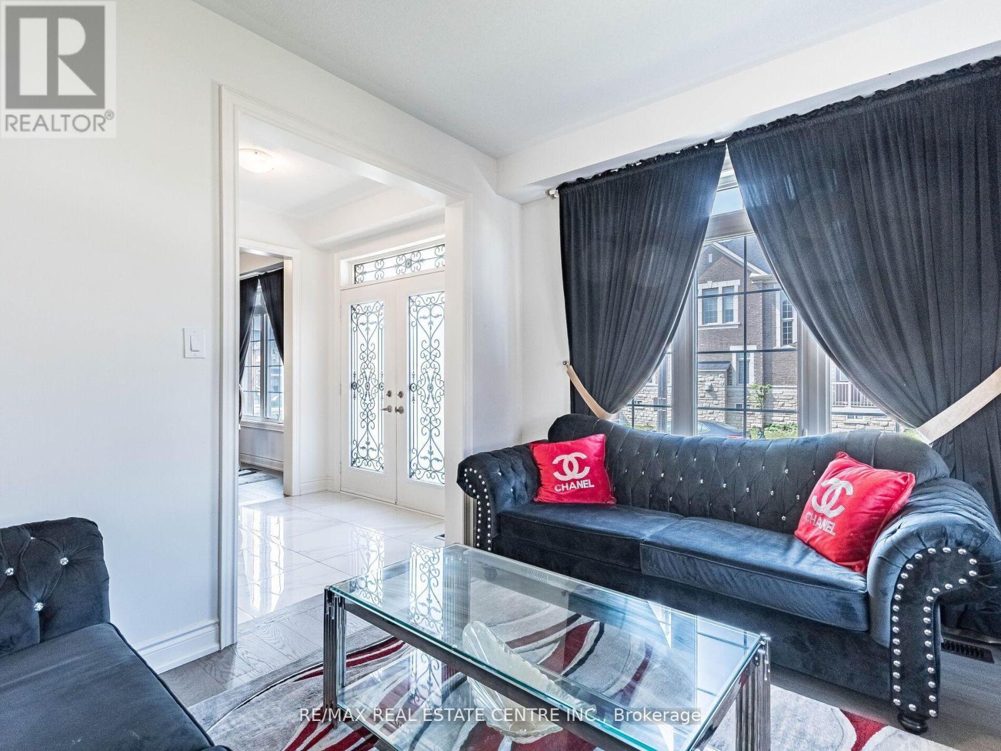
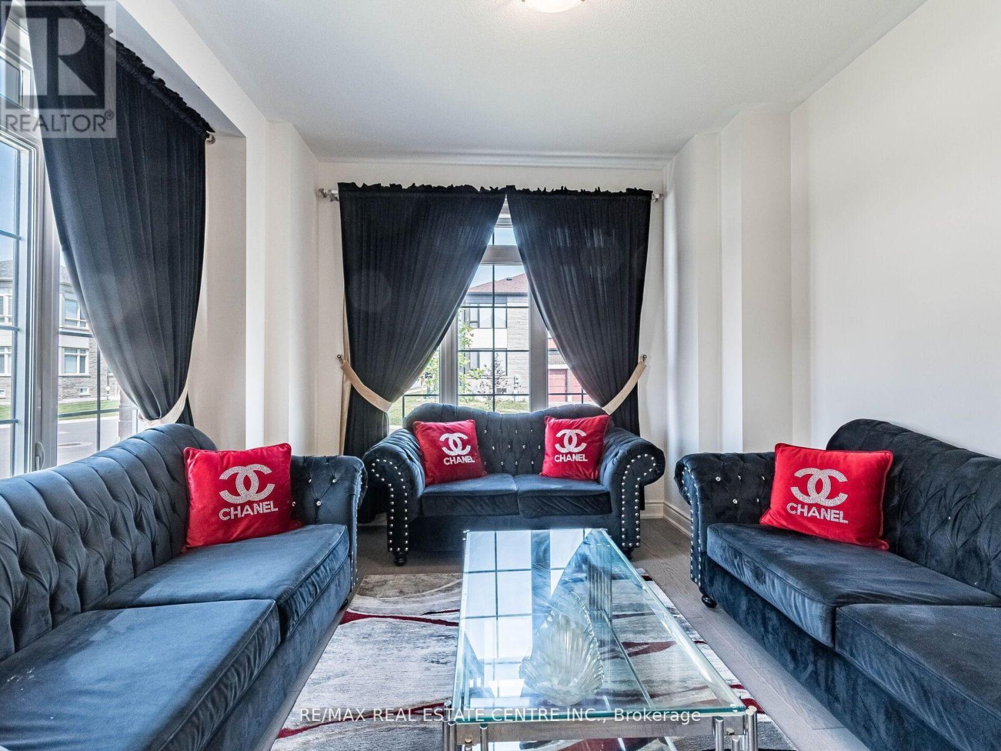
$1,214,000
62 GRANITE RIDGE TRAIL
Hamilton, Ontario, Ontario, L8B1Y6
MLS® Number: X12355089
Property description
Welcome to 62 Granite Ridge Trail, Hamilton, Experience luxury living in this beautifully designed 4-bedroom, 4-bathroom detached home nestled in one of Hamiltons most sought-after neighbourhoods. Offering elegant living space, this home combines modern comfort with timeless style. Step into a grand foyer with soaring ceilings and gleaming hardwood floors that flow throughout the main level. The open-concept layout features a spacious living room, formal dining area, and a cozy family room with a gas fireplaceperfect for entertaining or relaxing with family. The gourmet kitchen boasts beautiful countertops, stainless steel appliances, a large centre island, and a walk-out to the backyard. The luxurious primary suite features his-and-her walk-in closets and a spa-like 5-piece ensuite complete with double sinks, a freestanding soaker tub, and a glass shower. Secondary bedrooms are equally impressive, with one enjoying a private ensuite and the others sharing a Jack and Jill bathroom. Conveniently located near parks, top-rated schools, shopping, and major highways, this home is perfect for families seeking style, space, and location.
Building information
Type
*****
Age
*****
Amenities
*****
Appliances
*****
Basement Development
*****
Basement Type
*****
Construction Style Attachment
*****
Cooling Type
*****
Exterior Finish
*****
Fireplace Present
*****
Fire Protection
*****
Flooring Type
*****
Foundation Type
*****
Half Bath Total
*****
Heating Fuel
*****
Heating Type
*****
Size Interior
*****
Stories Total
*****
Utility Water
*****
Land information
Amenities
*****
Fence Type
*****
Sewer
*****
Size Depth
*****
Size Frontage
*****
Size Irregular
*****
Size Total
*****
Rooms
Main level
Eating area
*****
Kitchen
*****
Dining room
*****
Family room
*****
Foyer
*****
Second level
Bedroom 4
*****
Bedroom 3
*****
Bedroom 2
*****
Primary Bedroom
*****
Courtesy of RE/MAX REAL ESTATE CENTRE INC.
Book a Showing for this property
Please note that filling out this form you'll be registered and your phone number without the +1 part will be used as a password.
