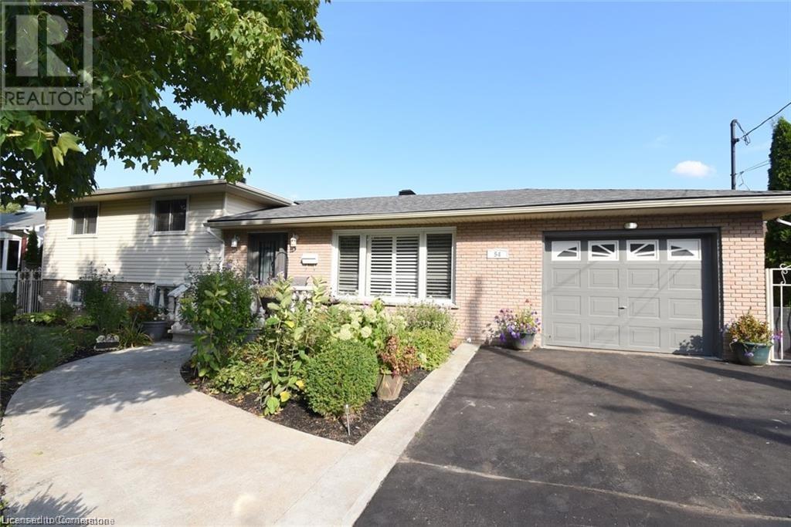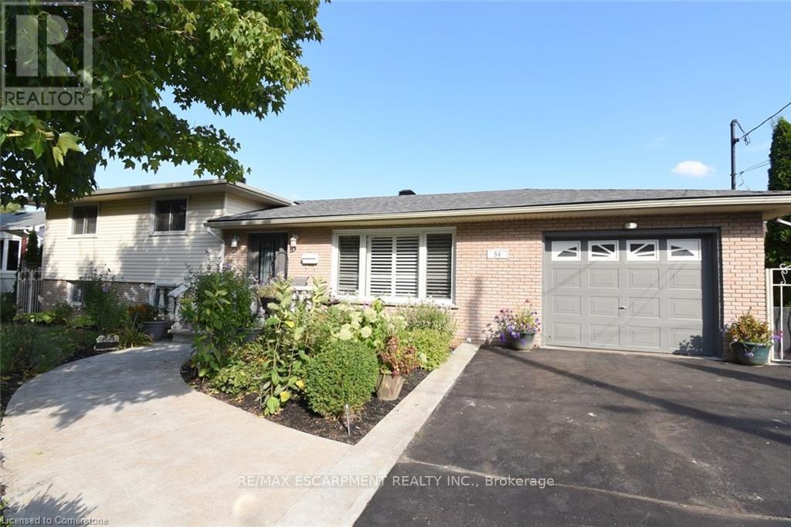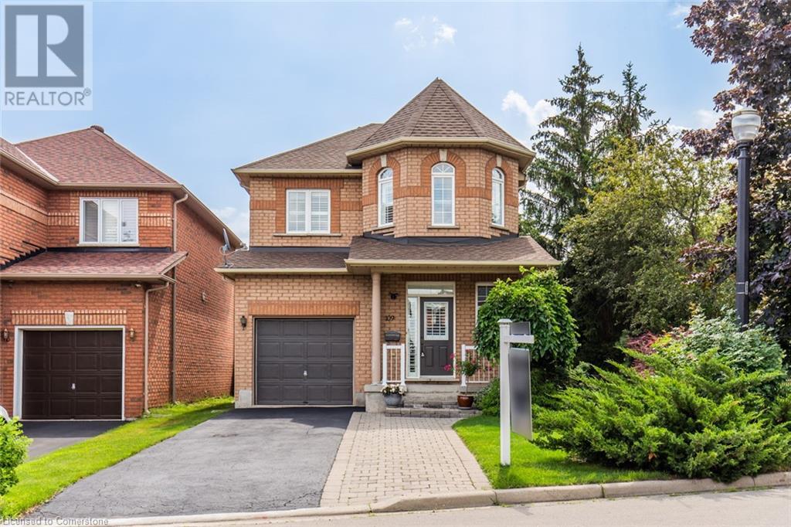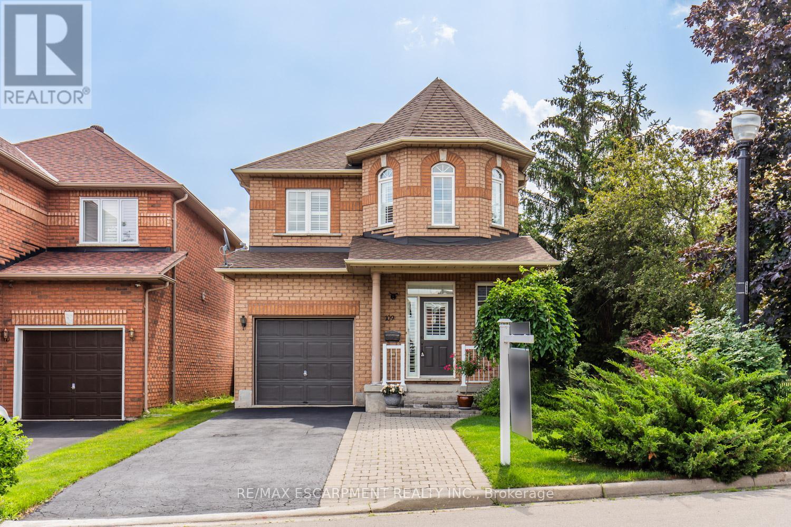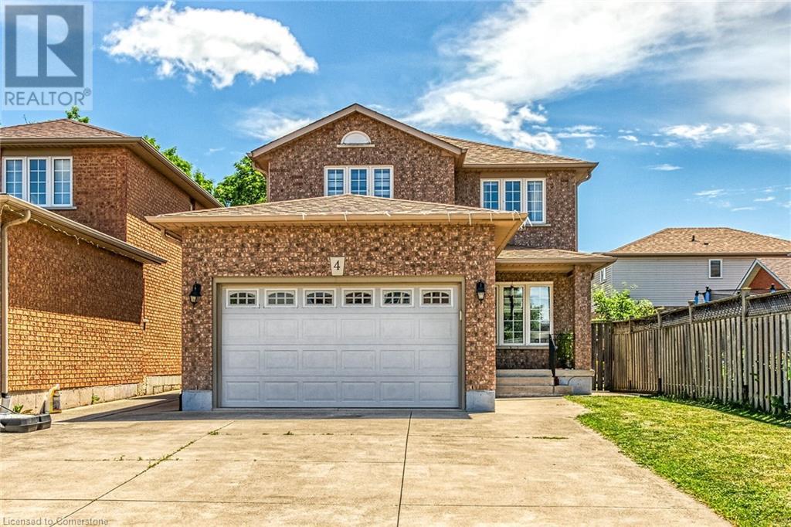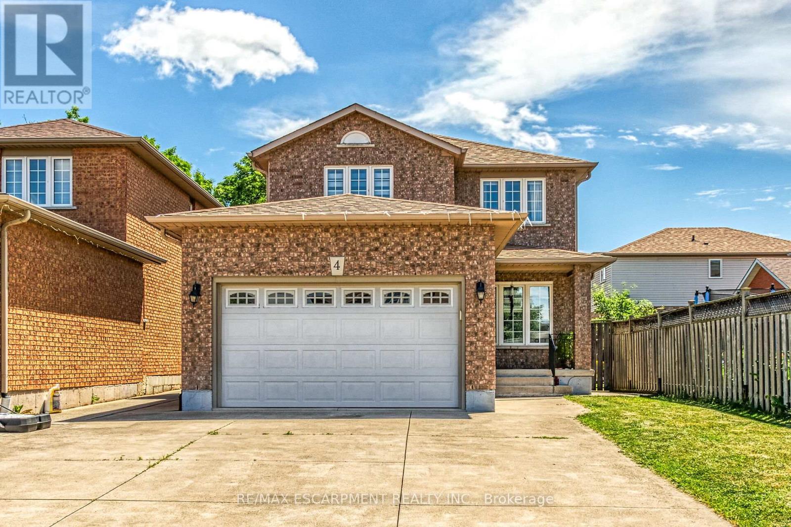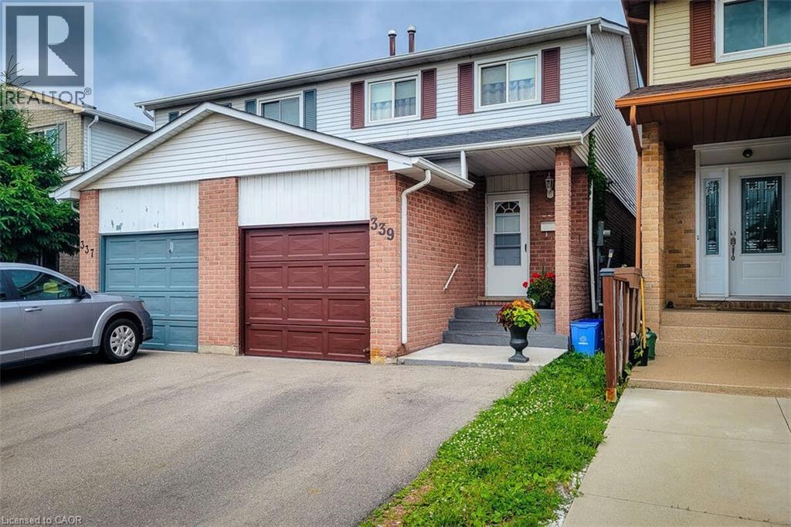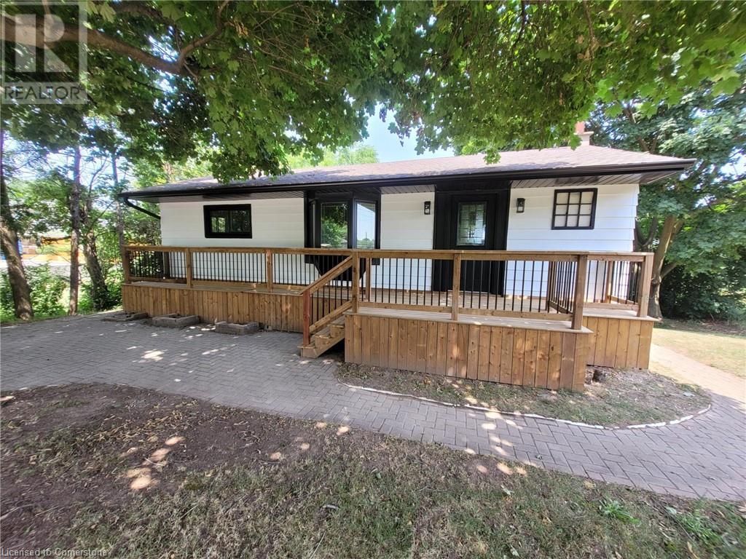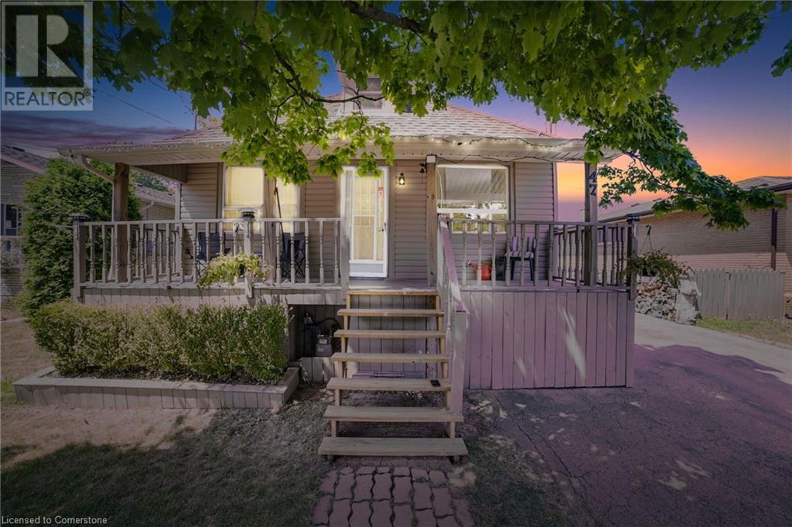Free account required
Unlock the full potential of your property search with a free account! Here's what you'll gain immediate access to:
- Exclusive Access to Every Listing
- Personalized Search Experience
- Favorite Properties at Your Fingertips
- Stay Ahead with Email Alerts
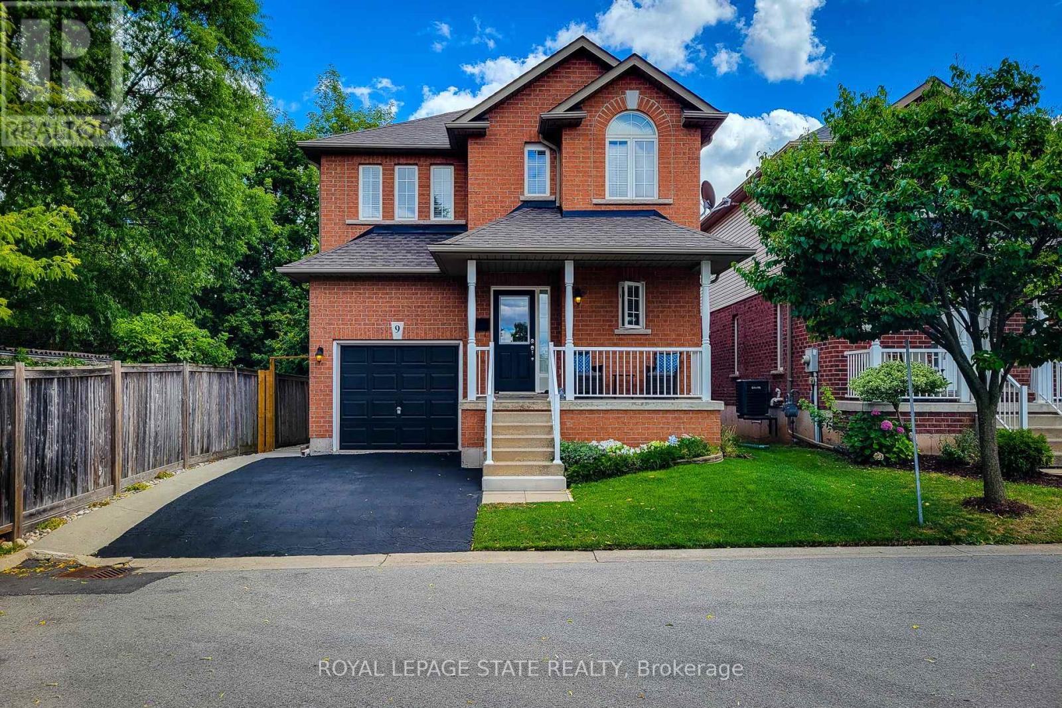
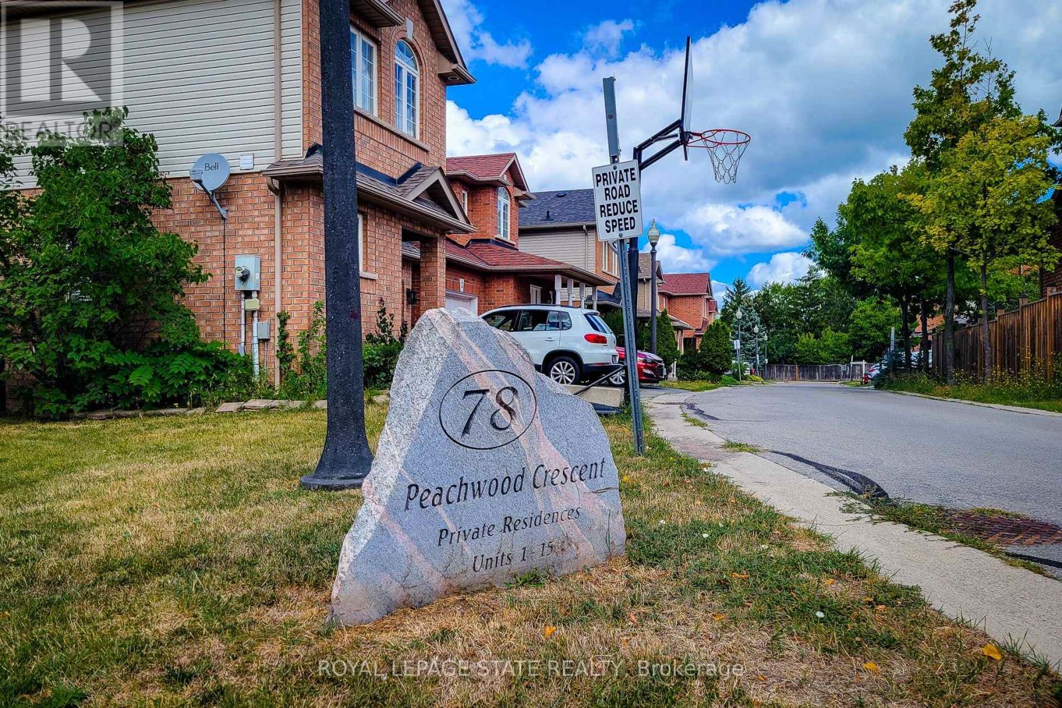
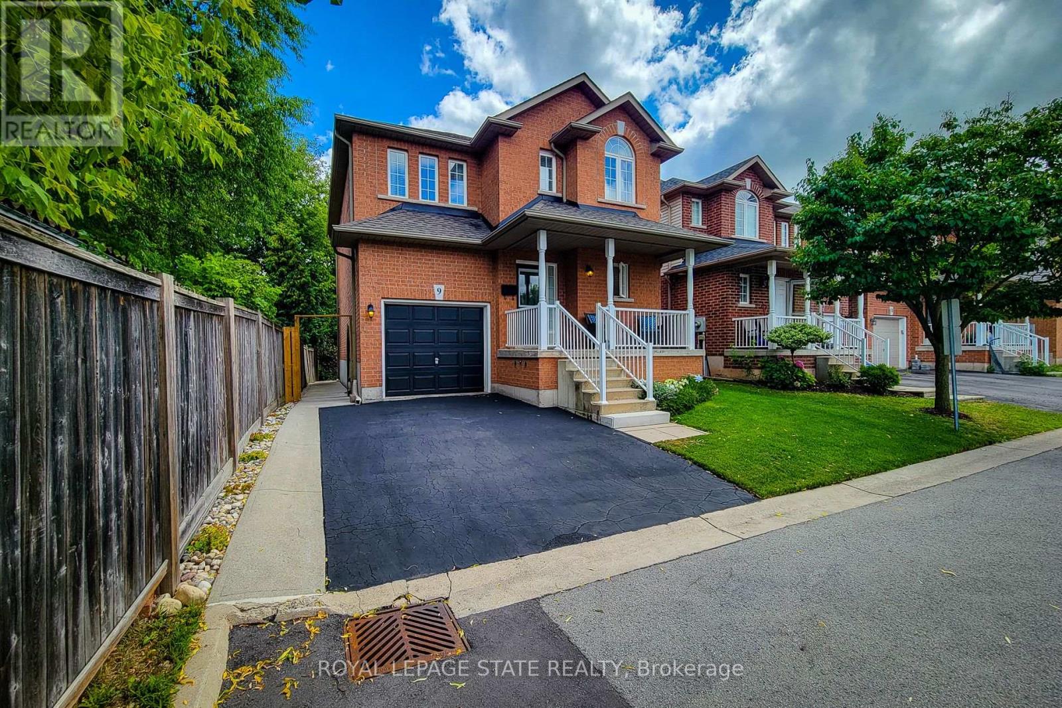
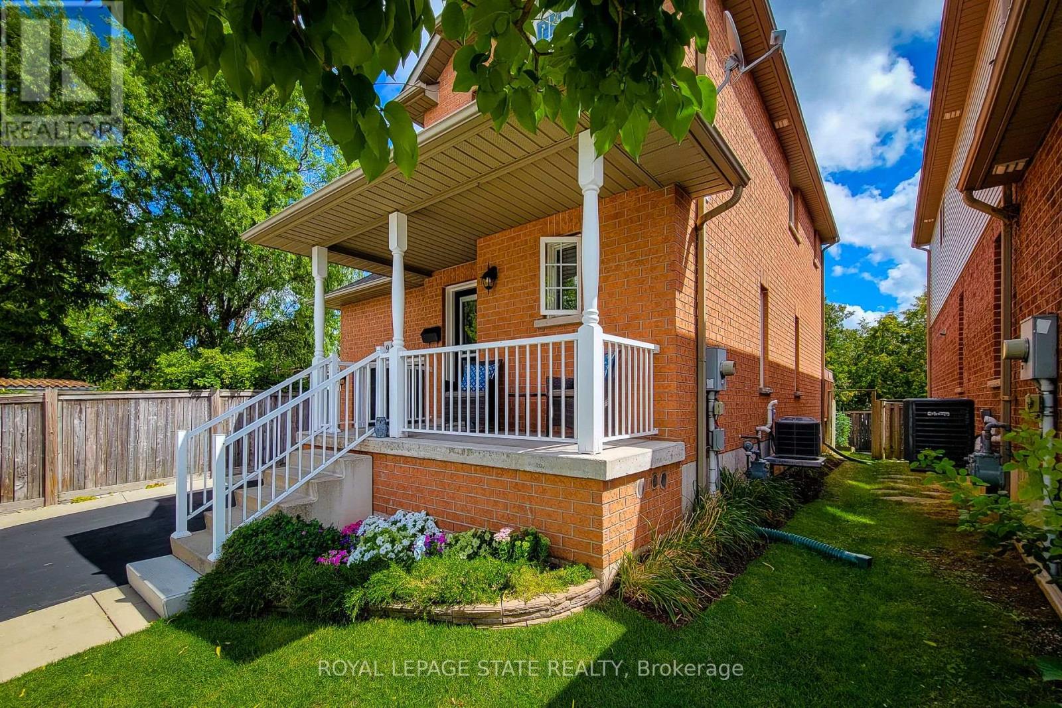
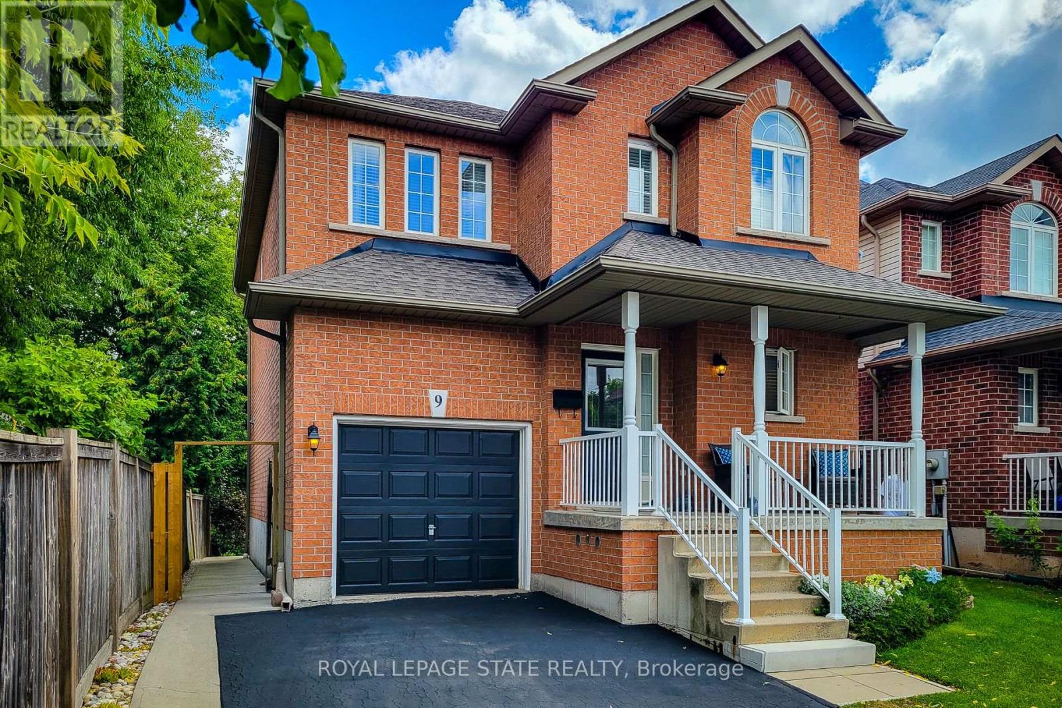
$759,900
9 - 78 PEACHWOOD CRESCENT
Hamilton, Ontario, Ontario, L8E5Z8
MLS® Number: X12355641
Property description
Very well maintained detached home in a prime Stoney Creek neighbourhood. Nestled in a private enclave on a quiet cul-de-sac, this beautifully appointed 4-bedroom, 3-bathroom two-storey home offers comfort, style and convenience. The bright, open-concept main level features a hardwood-floored living room and a dining area with sliding doors that lead to a fully fenced backyard with a spacious deck - perfect for outdoor entertaining or quiet relaxation. Upstairs, the master bedroom includes a walk-in closet and ensuite bathroom, while three additional bedrooms and a second full bathroom provide plenty of space for family of guests. The partially finished basement offers a versatile recreation room. Located close to parks, school, shopping and the QEW, this home delivers a balanced lifestyle of nature, history and modern amenities in one of Stoney Creek's most desirable neighbourhoods.
Building information
Type
*****
Age
*****
Appliances
*****
Basement Development
*****
Basement Type
*****
Construction Style Attachment
*****
Cooling Type
*****
Exterior Finish
*****
Flooring Type
*****
Foundation Type
*****
Half Bath Total
*****
Heating Fuel
*****
Heating Type
*****
Size Interior
*****
Stories Total
*****
Utility Water
*****
Land information
Amenities
*****
Fence Type
*****
Sewer
*****
Size Depth
*****
Size Frontage
*****
Size Irregular
*****
Size Total
*****
Soil Type
*****
Rooms
Main level
Bathroom
*****
Kitchen
*****
Dining room
*****
Living room
*****
Foyer
*****
Basement
Recreational, Games room
*****
Second level
Bathroom
*****
Bedroom
*****
Bedroom
*****
Bedroom
*****
Primary Bedroom
*****
Courtesy of ROYAL LEPAGE STATE REALTY
Book a Showing for this property
Please note that filling out this form you'll be registered and your phone number without the +1 part will be used as a password.
