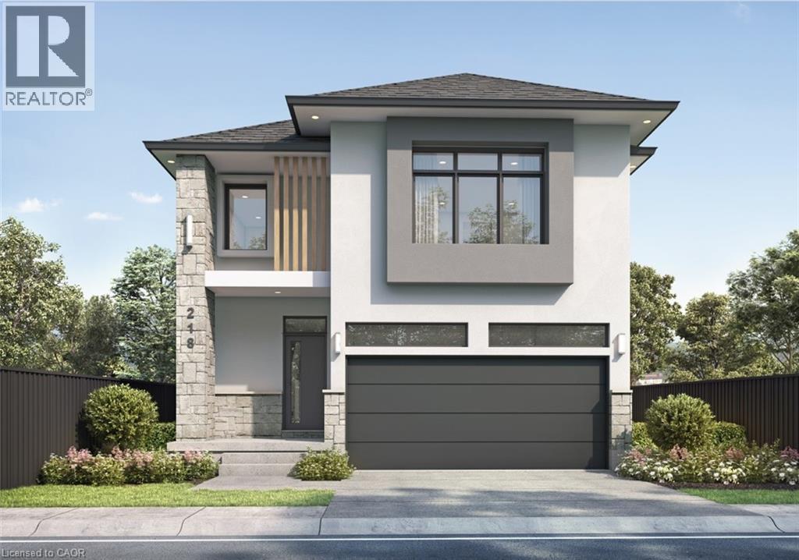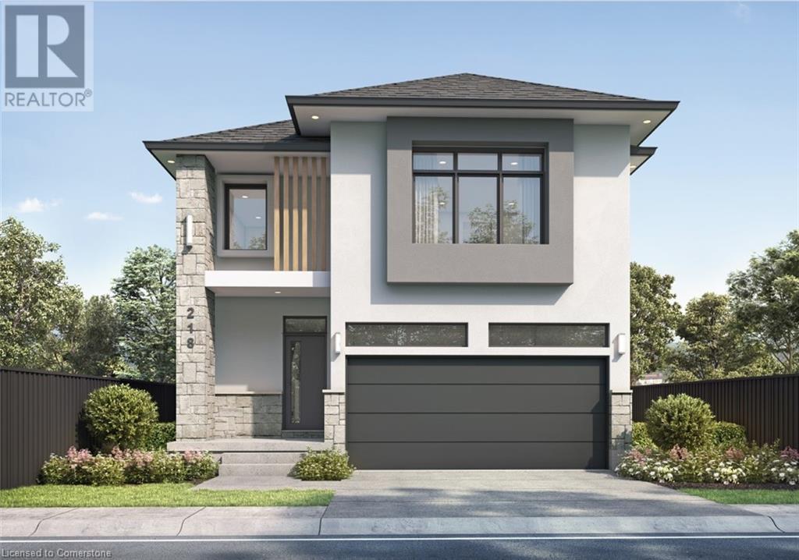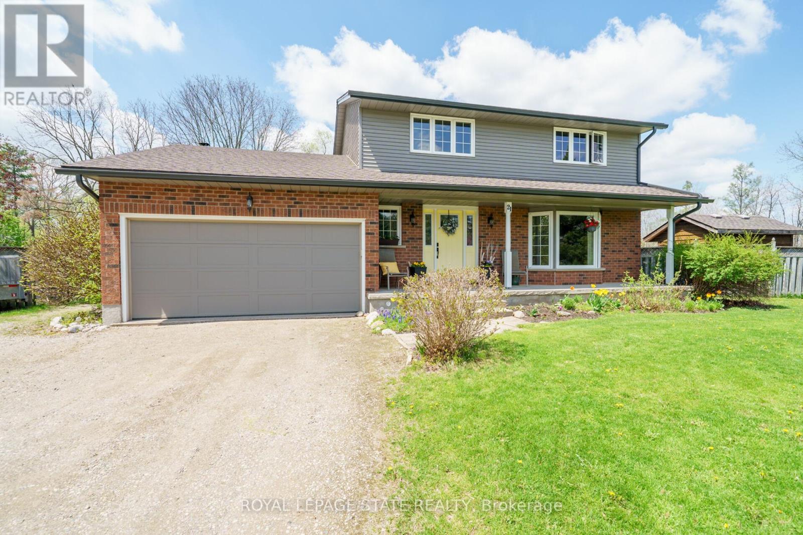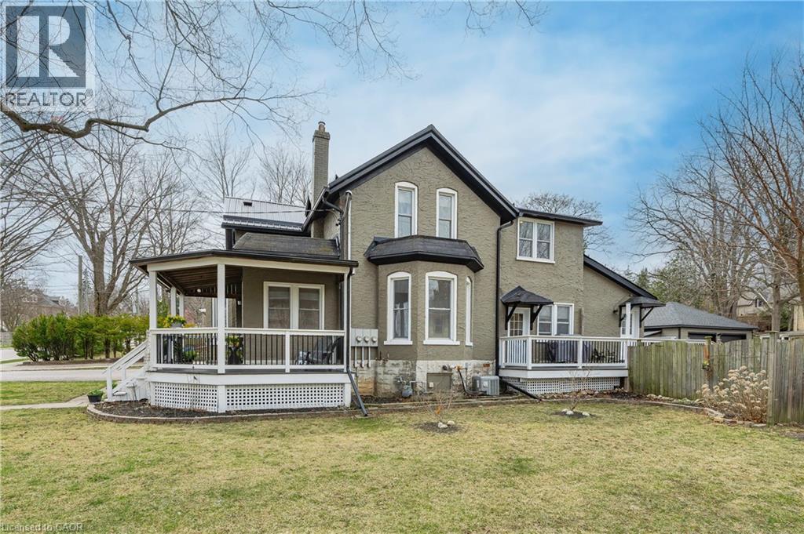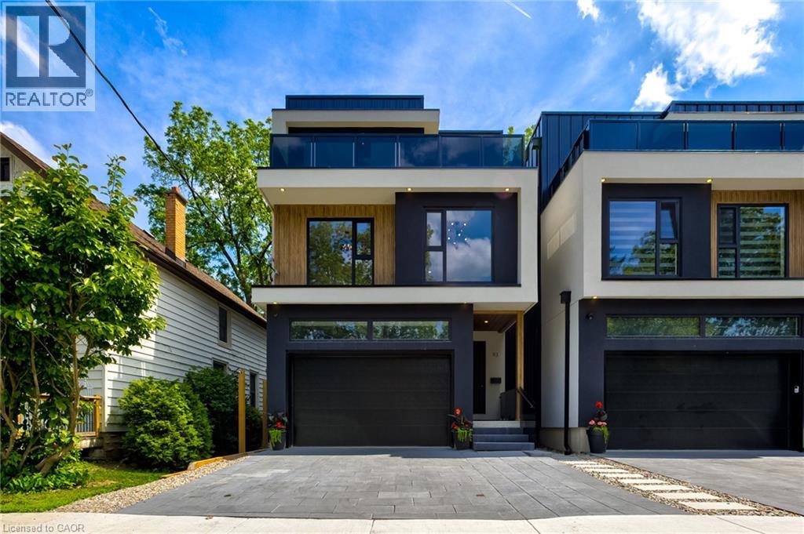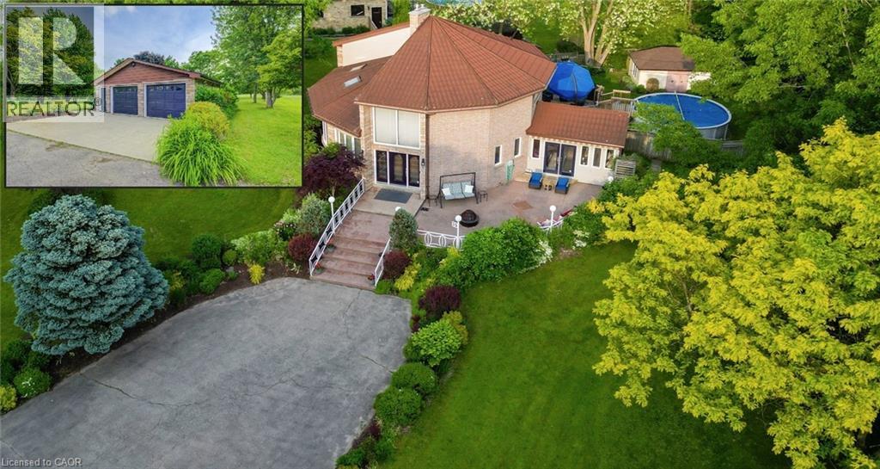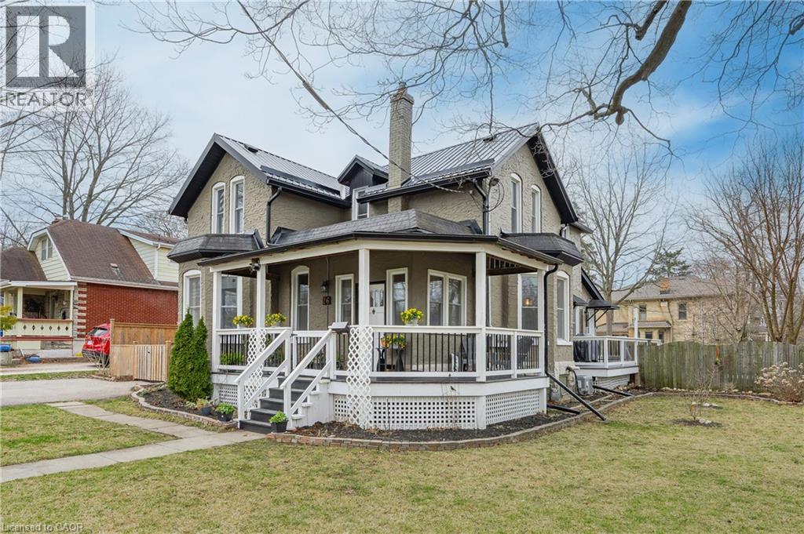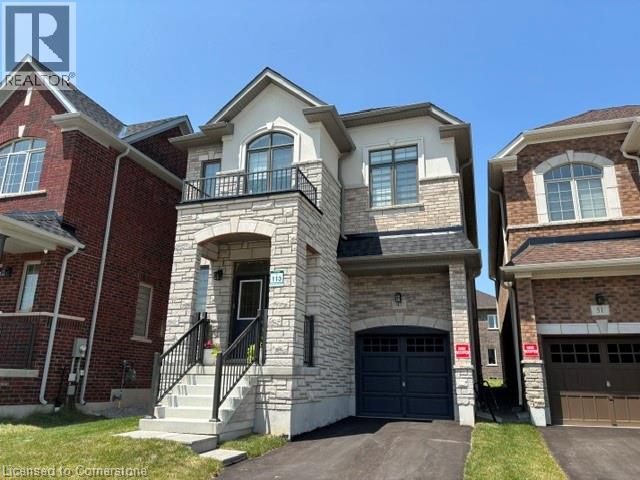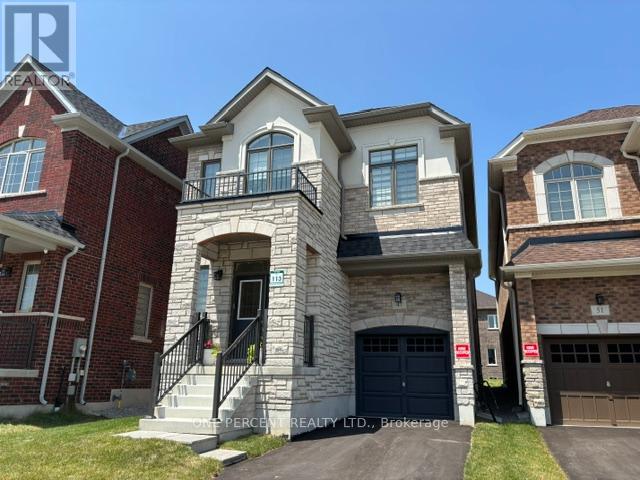Free account required
Unlock the full potential of your property search with a free account! Here's what you'll gain immediate access to:
- Exclusive Access to Every Listing
- Personalized Search Experience
- Favorite Properties at Your Fingertips
- Stay Ahead with Email Alerts
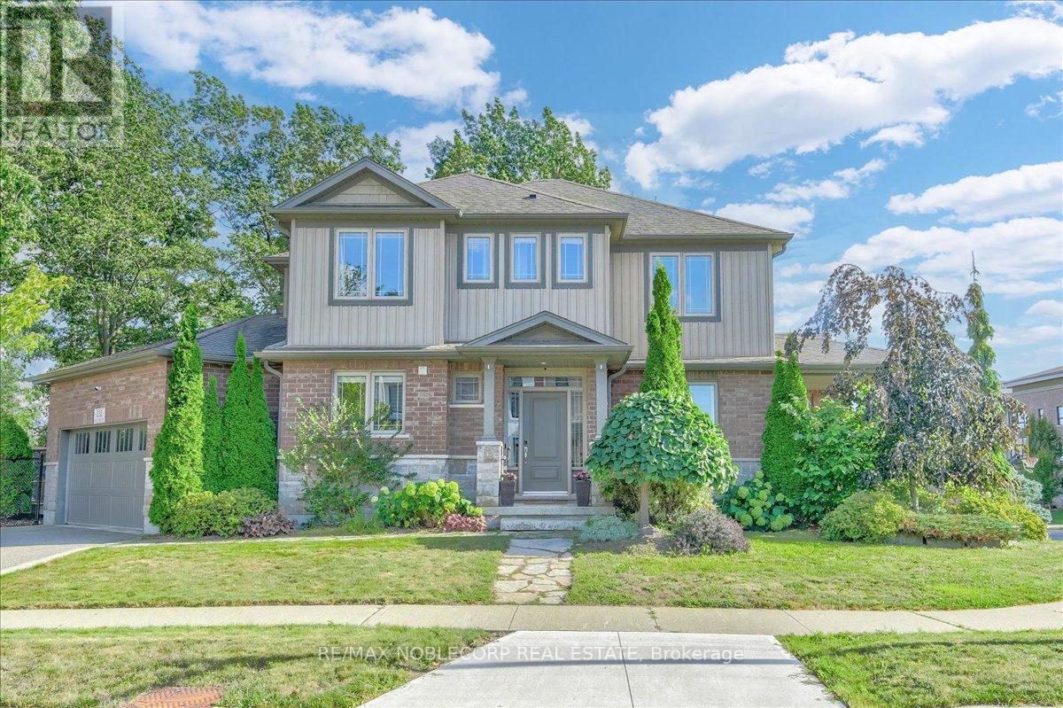
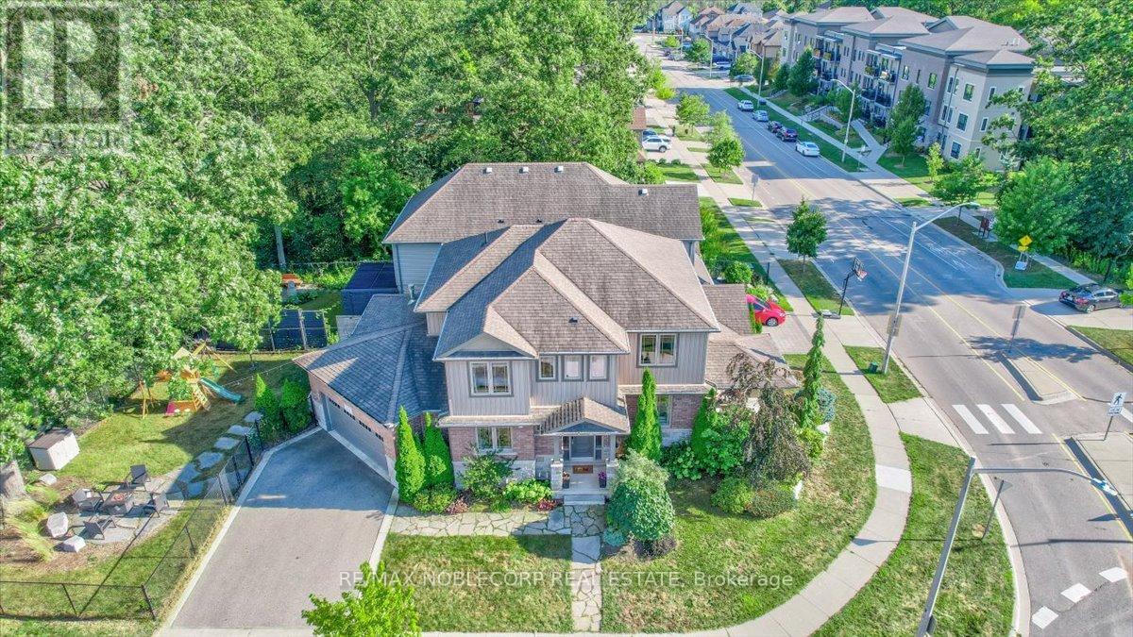
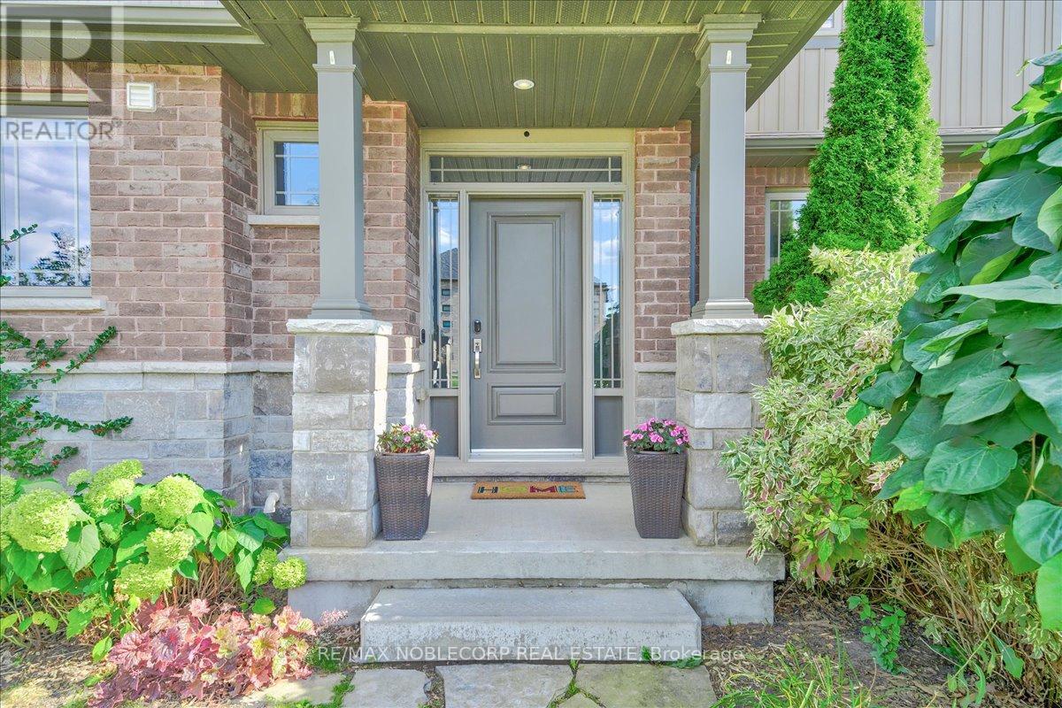
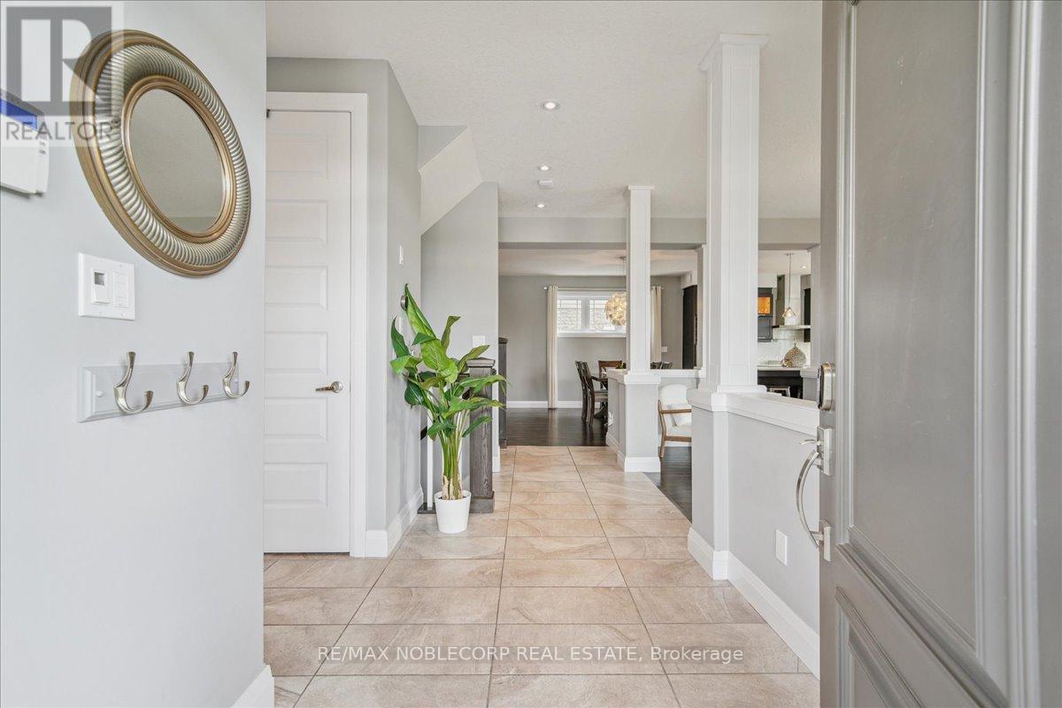
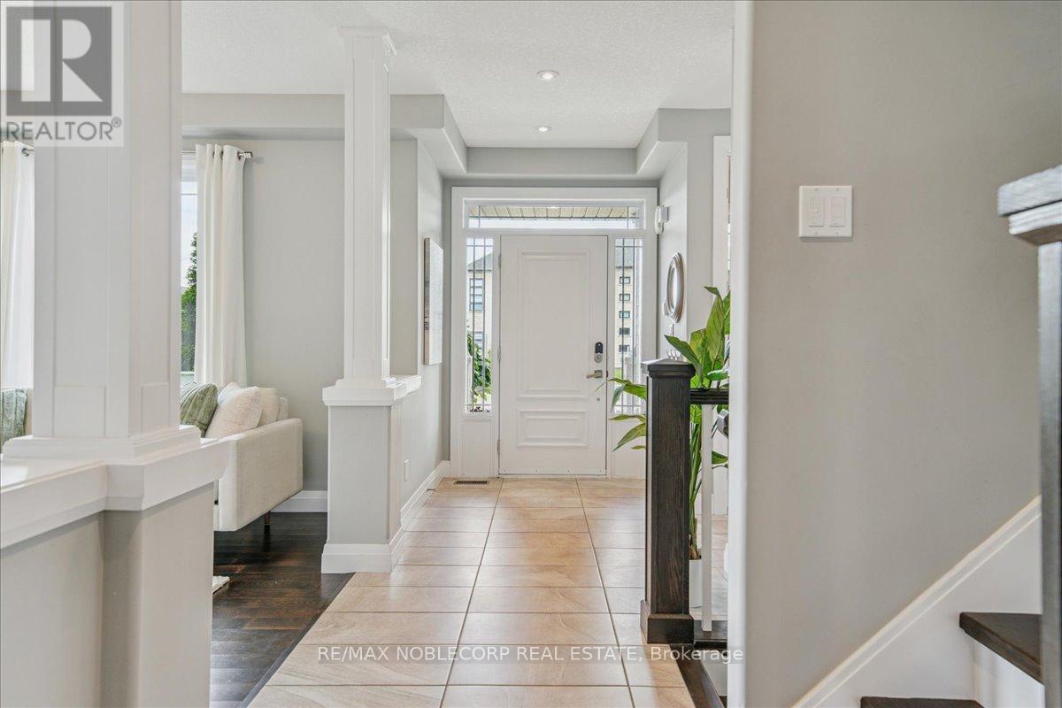
$1,119,000
232 MAPLE BUSH DRIVE
Cambridge, Ontario, Ontario, N1T0B8
MLS® Number: X12364155
Property description
Welcome to 232 Maple Bush Drive a custom-built corner-lot home with a gorgeous curb appeal that has been well maintained! This property was previously the model home of the community in Branchton Park, Cambridge. Over 3,200+ sqft of living space, this 4-bed, 4-bath home has a lot to offer you and your family. The main level features high ceilings, premium tile & hardwood floors, living & family rooms with a ton of natural light. The beautiful kitchen is the main focal point with Fisher & Paykel stainless steel appliances, quartz countertops, custom cabinetry, and an oversized island. Upstairs features 4 large bedrooms, including a primary suite that has a ton of space with a large walk-in closet and ensuite with a jetted bathtub, large glass shower, and quartz countertop. The finished basement has a ton of reasons to love a custom wet bar with a built-in wine cooler and fridge, a large theatre area, and a beautiful bathroom with quartz finishes and a glass shower. The property has 2 outdoor sitting spaces, both covered patios at the front and a large deck to enjoy the backyard. Complete with a 2-car garage (parking for 5) and close to parks, schools, and shops, this home offers luxury!
Building information
Type
*****
Age
*****
Appliances
*****
Basement Development
*****
Basement Type
*****
Construction Style Attachment
*****
Cooling Type
*****
Exterior Finish
*****
Fireplace Present
*****
FireplaceTotal
*****
Flooring Type
*****
Foundation Type
*****
Half Bath Total
*****
Heating Fuel
*****
Heating Type
*****
Size Interior
*****
Stories Total
*****
Utility Water
*****
Land information
Amenities
*****
Fence Type
*****
Sewer
*****
Size Depth
*****
Size Frontage
*****
Size Irregular
*****
Size Total
*****
Rooms
Main level
Family room
*****
Living room
*****
Dining room
*****
Kitchen
*****
Basement
Recreational, Games room
*****
Second level
Bedroom 4
*****
Bedroom 3
*****
Bedroom 2
*****
Primary Bedroom
*****
Courtesy of RE/MAX NOBLECORP REAL ESTATE
Book a Showing for this property
Please note that filling out this form you'll be registered and your phone number without the +1 part will be used as a password.
