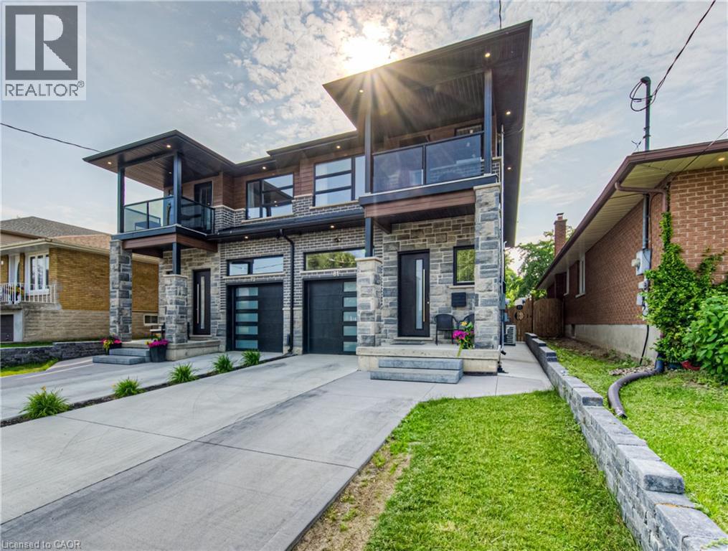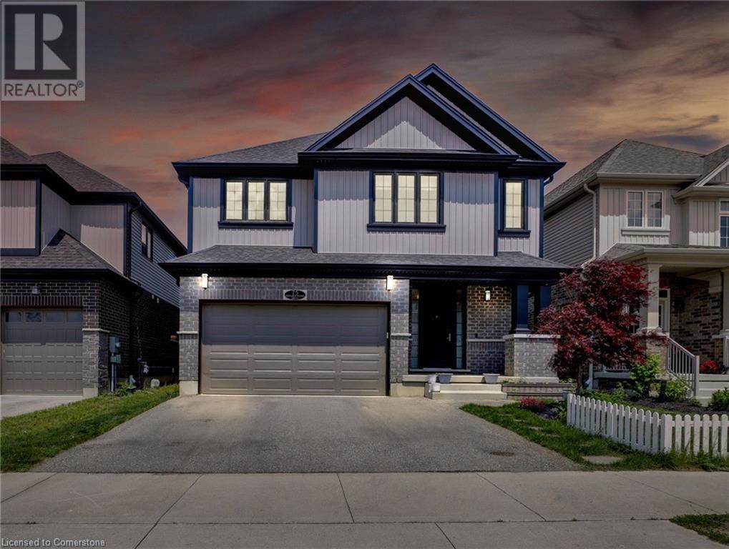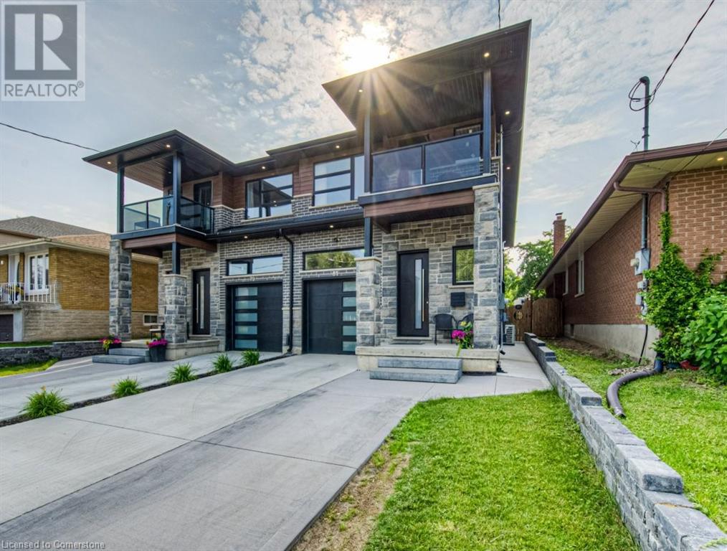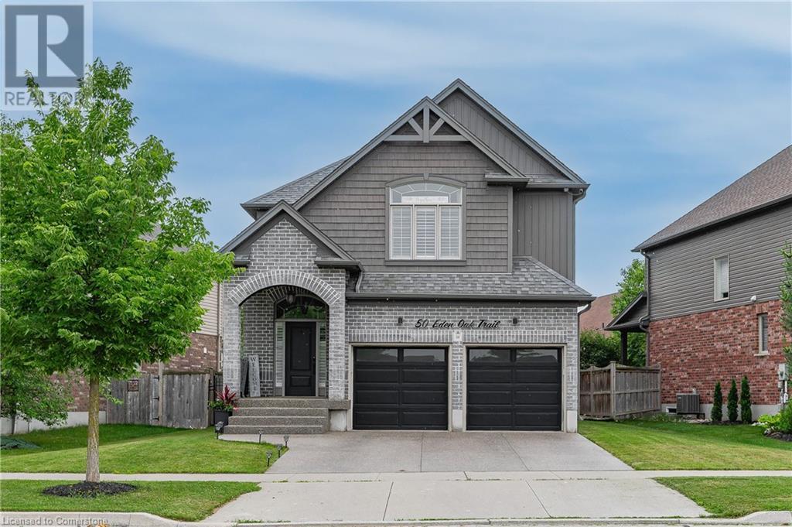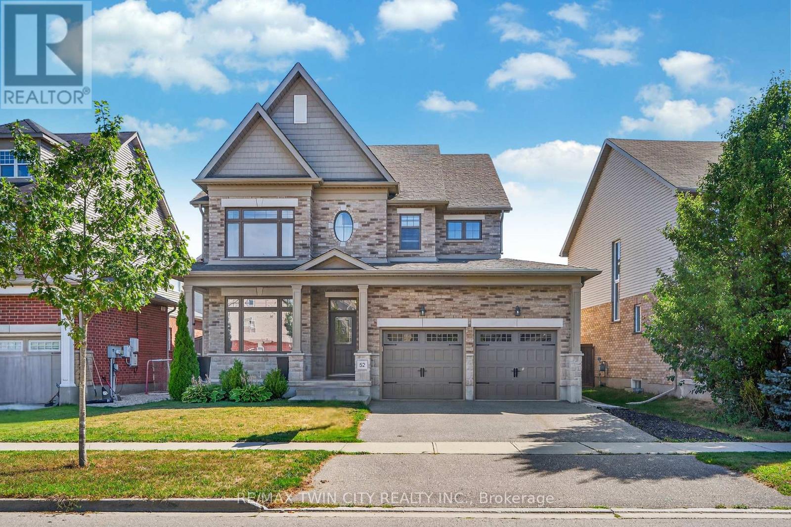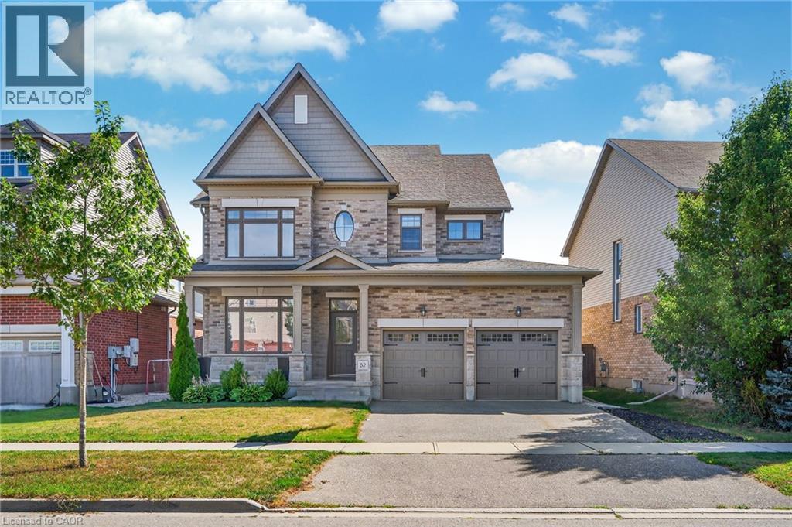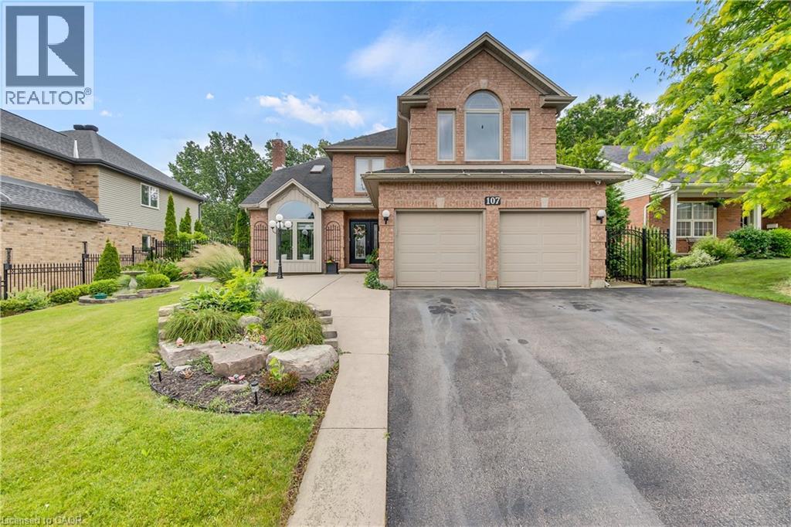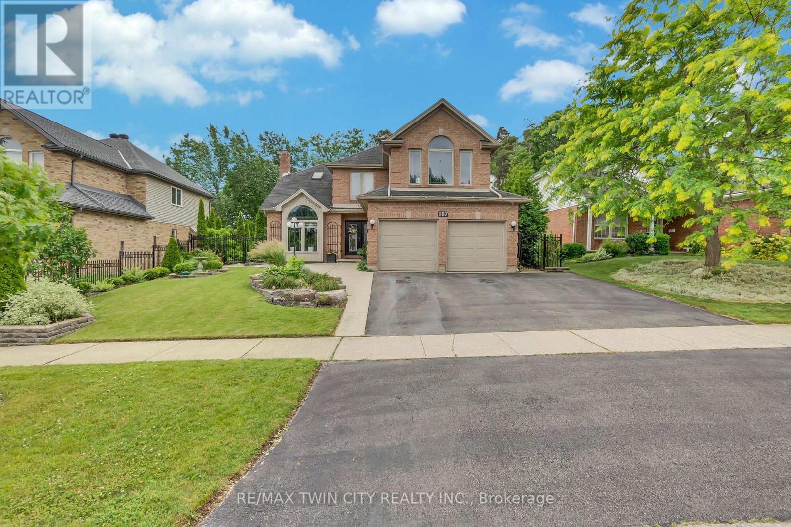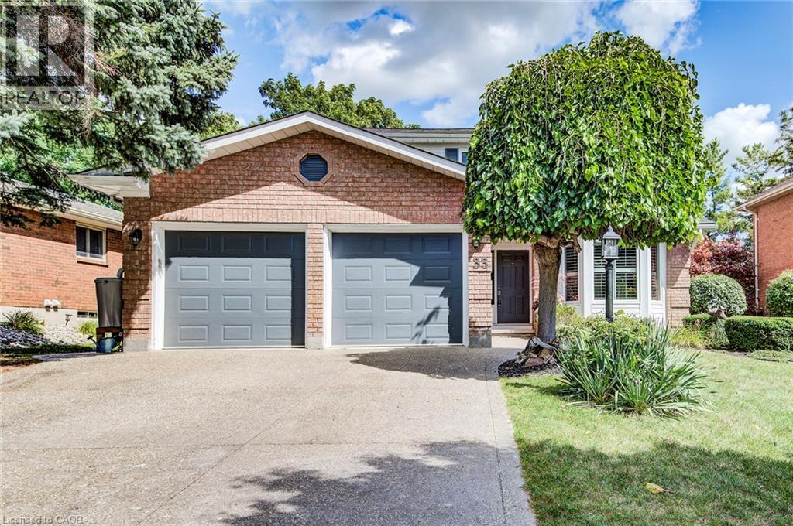Free account required
Unlock the full potential of your property search with a free account! Here's what you'll gain immediate access to:
- Exclusive Access to Every Listing
- Personalized Search Experience
- Favorite Properties at Your Fingertips
- Stay Ahead with Email Alerts
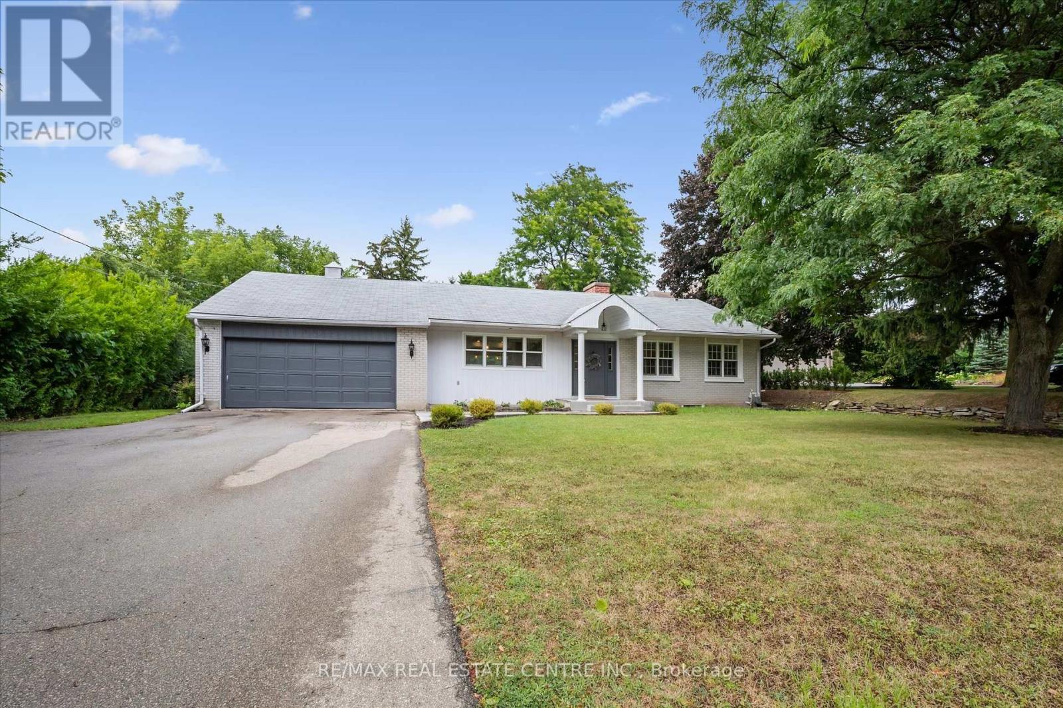
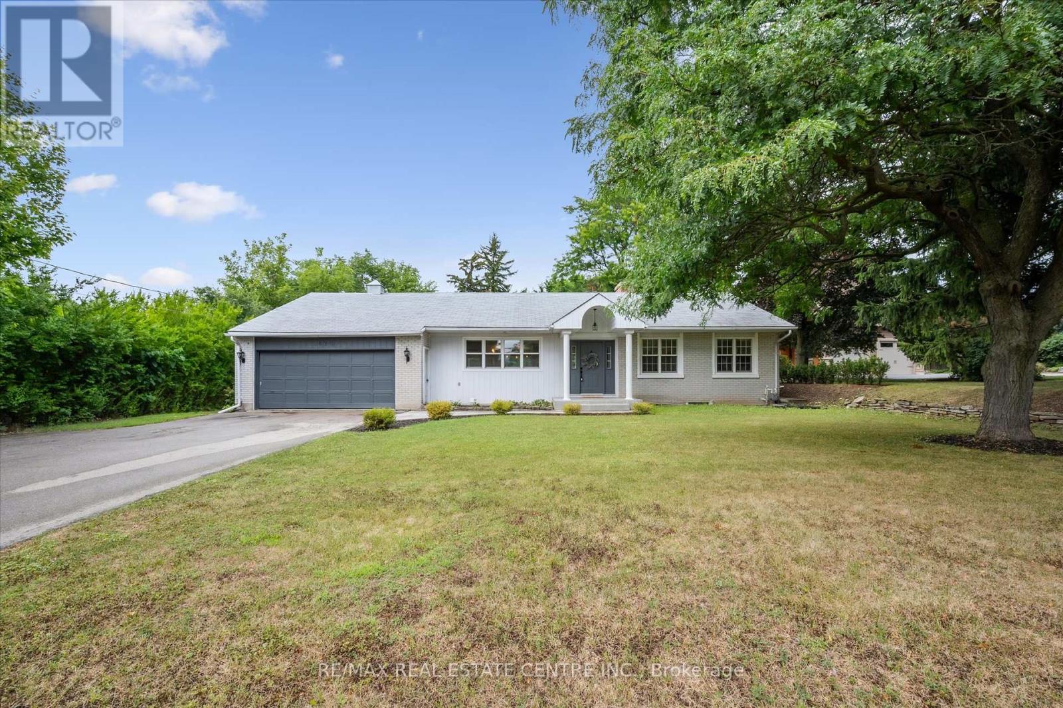
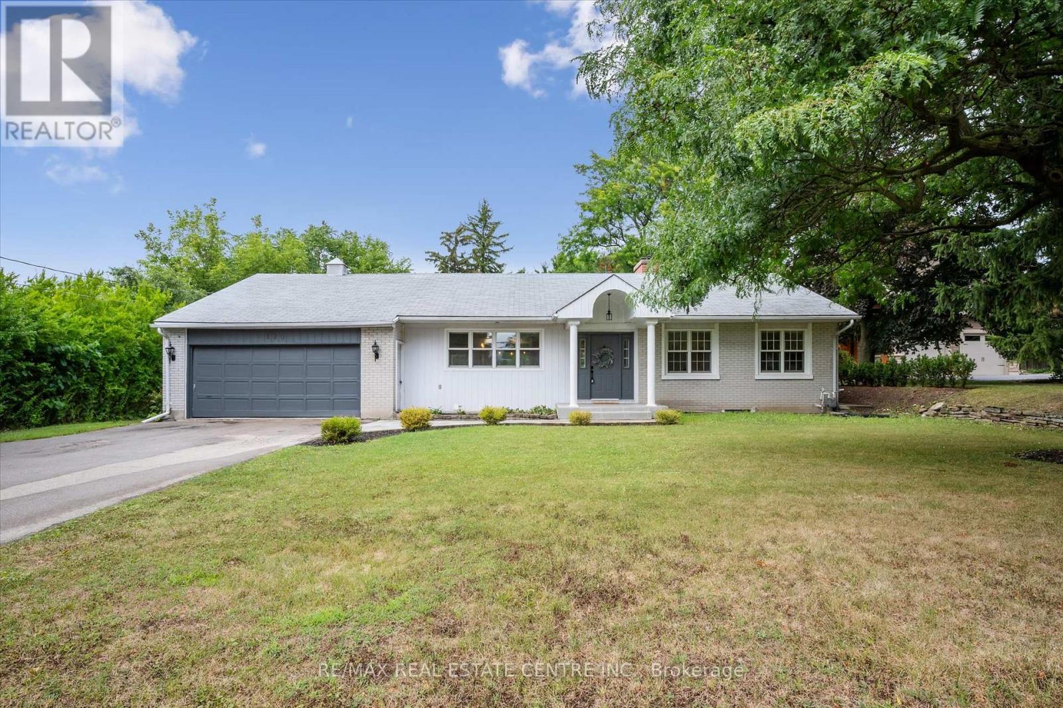
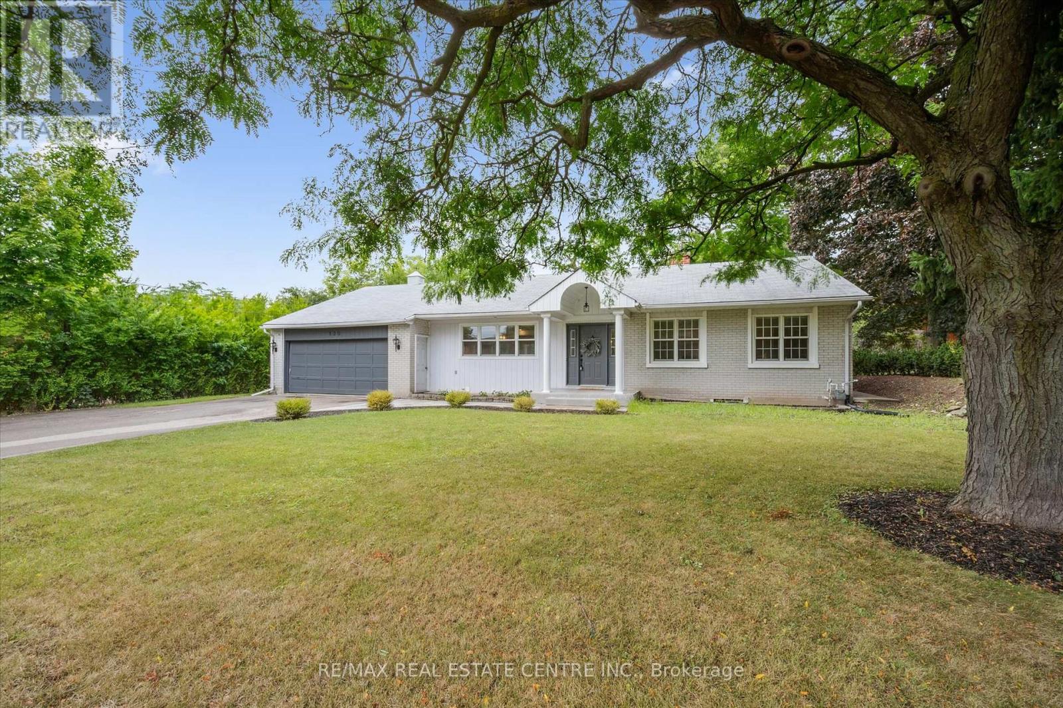
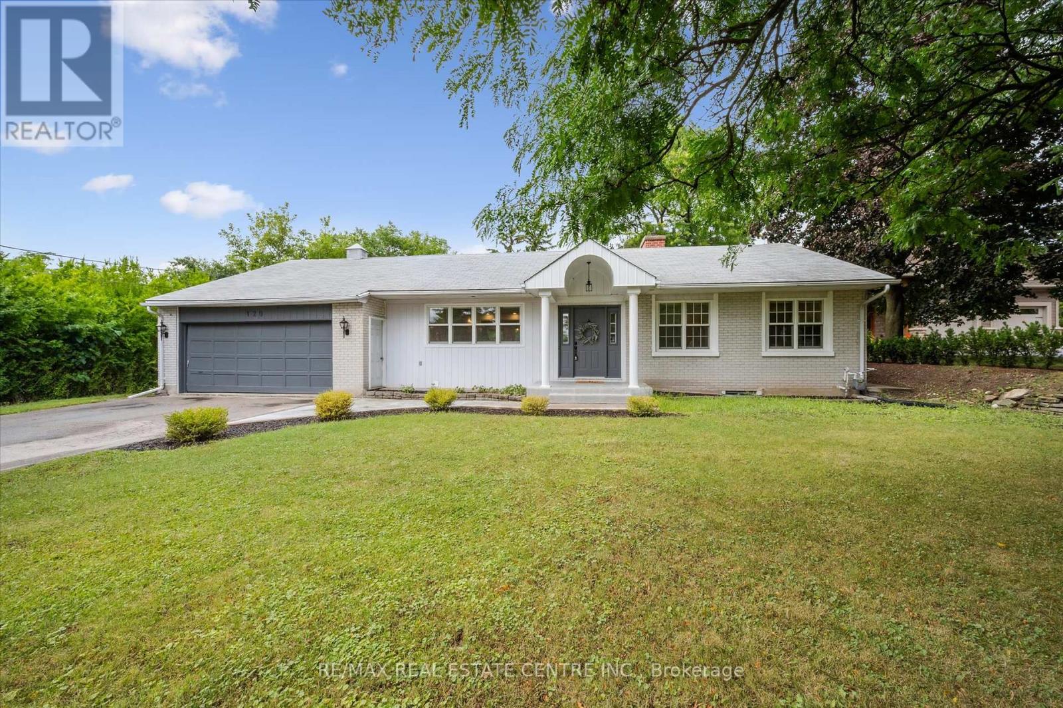
$1,199,000
120 RIVERBANK DRIVE
Cambridge, Ontario, Ontario, N3H4R6
MLS® Number: X12367831
Property description
Set along the Grand River, this bungalow combines over 3,000 sq. ft. of finished living space with a rare connection to nature, all just minutes from Cambridge and Kitchener amenities. Originally built as a three-bedroom, the main floor now offers two bedrooms and two full baths, including a primary suite with river views, with the option to restore the original three-bedroom layout. Expansive windows fill the open living, dining, and kitchen areas with light, while providing a seamless view of the river and access to the deck. The lower level extends the home with a walk-out family room, third full bath, and flexible rooms that can serve as bedrooms, guest space, or a home office. Outdoors, the deep, tree-lined lot leads directly to the riverideal for paddling, fishing, or simply relaxing in a peaceful setting. Updates include new sump pump (2025), water pressure tank (2023), deck boards (2021), shed (2021) septic tank (2016), water filtration, softener and chimney. With an attached double car garage, ample parking, and quick access to major highways, this property blends privacy, practicality, and the unique lifestyle of riverside living.
Building information
Type
*****
Appliances
*****
Architectural Style
*****
Basement Development
*****
Basement Type
*****
Construction Style Attachment
*****
Cooling Type
*****
Exterior Finish
*****
Fireplace Present
*****
Foundation Type
*****
Heating Fuel
*****
Heating Type
*****
Size Interior
*****
Stories Total
*****
Land information
Access Type
*****
Sewer
*****
Size Depth
*****
Size Frontage
*****
Size Irregular
*****
Size Total
*****
Rooms
Main level
Primary Bedroom
*****
Living room
*****
Kitchen
*****
Foyer
*****
Family room
*****
Dining room
*****
Bedroom 2
*****
Bathroom
*****
Bathroom
*****
Basement
Bathroom
*****
Other
*****
Recreational, Games room
*****
Laundry room
*****
Other
*****
Bedroom 3
*****
Courtesy of RE/MAX REAL ESTATE CENTRE INC.
Book a Showing for this property
Please note that filling out this form you'll be registered and your phone number without the +1 part will be used as a password.
