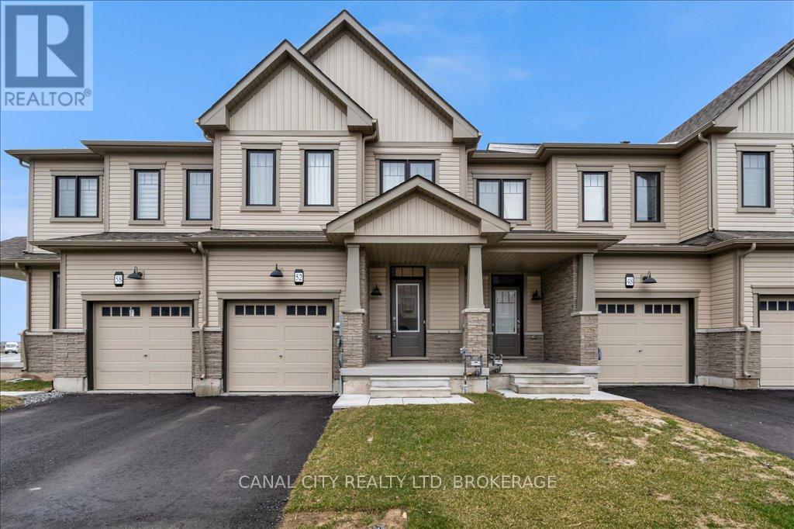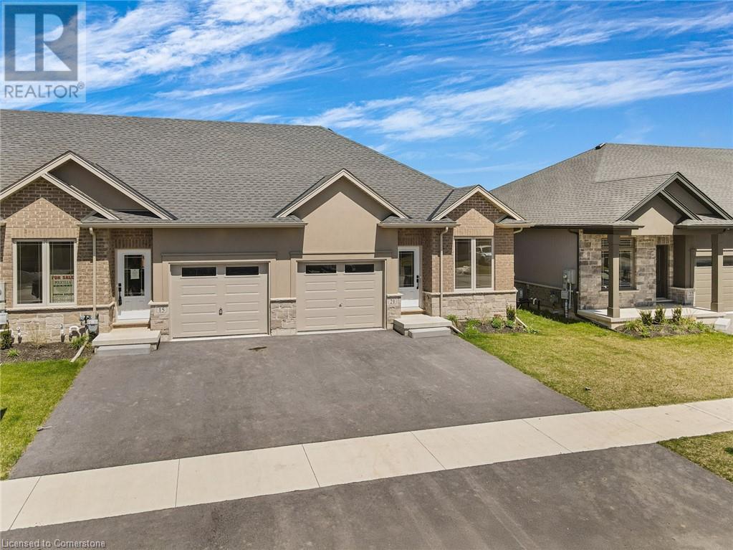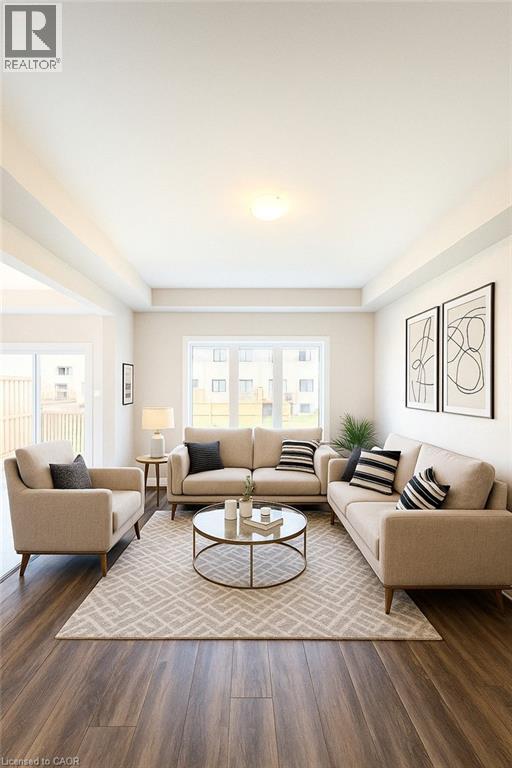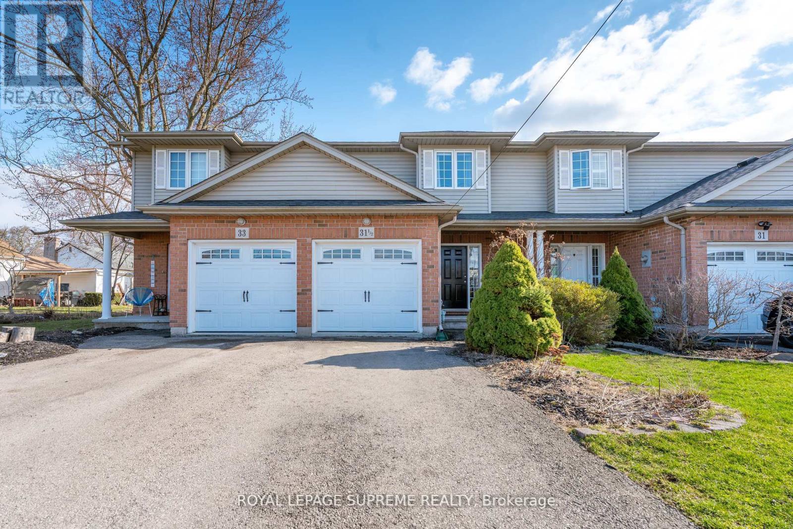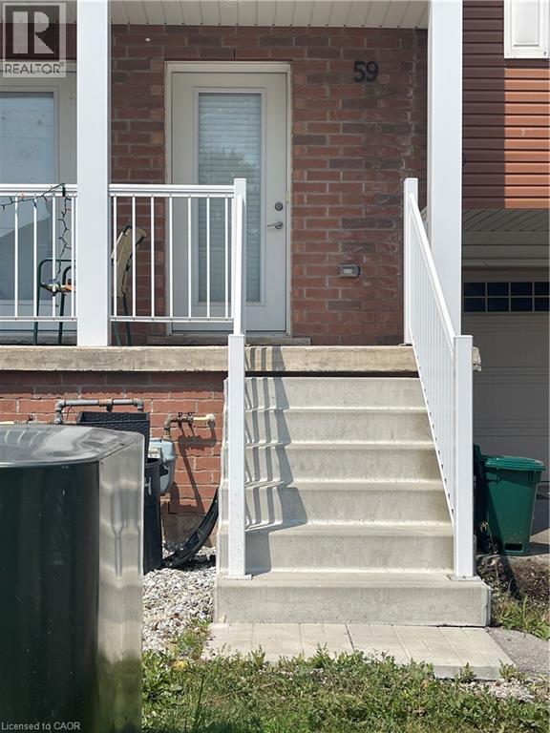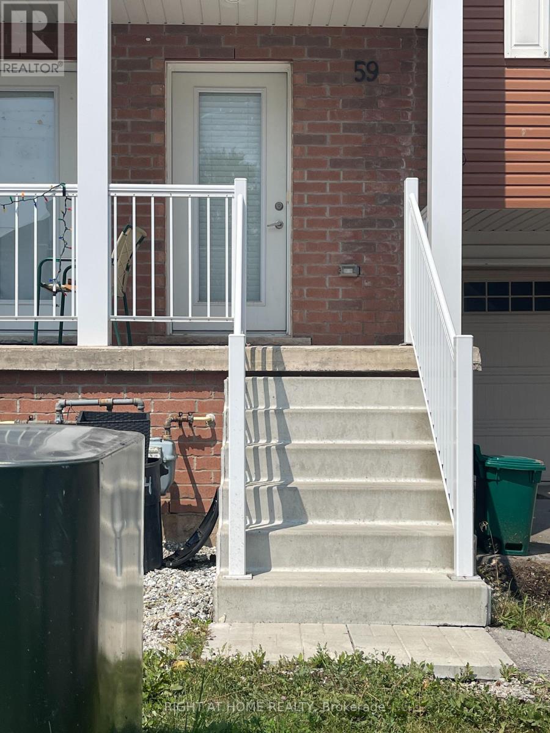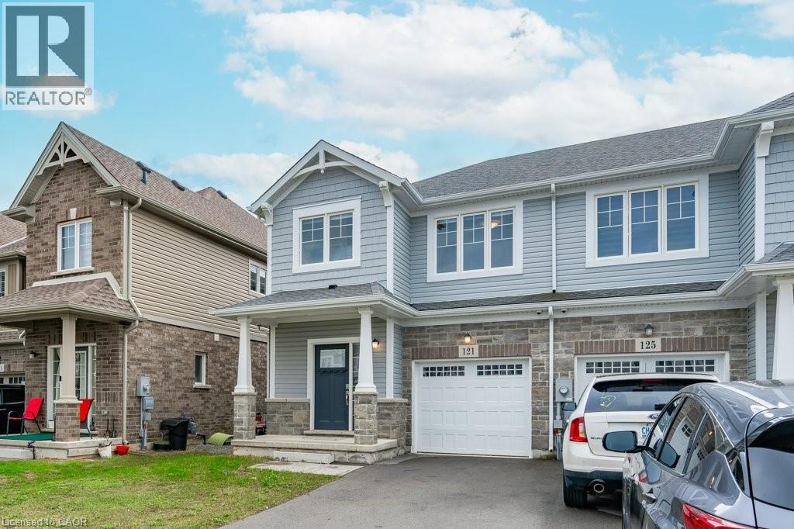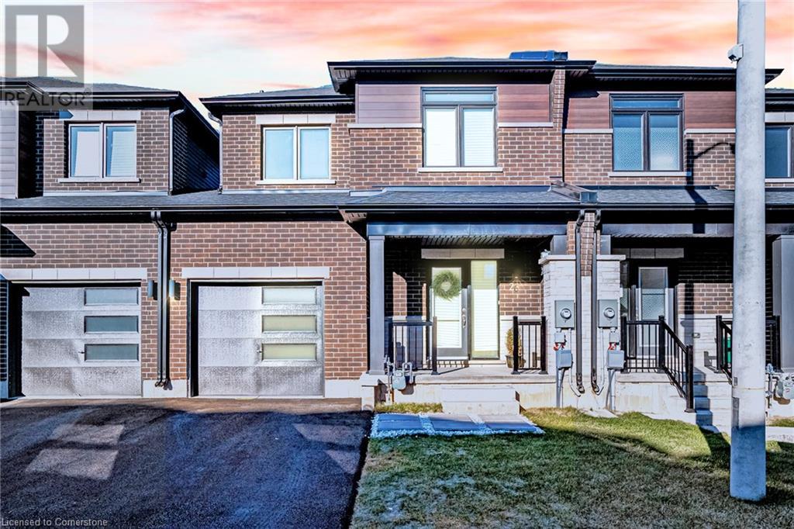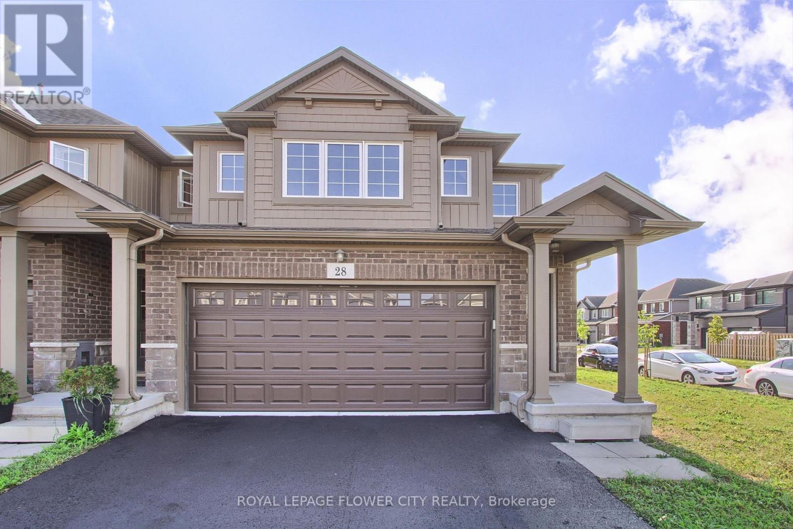Free account required
Unlock the full potential of your property search with a free account! Here's what you'll gain immediate access to:
- Exclusive Access to Every Listing
- Personalized Search Experience
- Favorite Properties at Your Fingertips
- Stay Ahead with Email Alerts
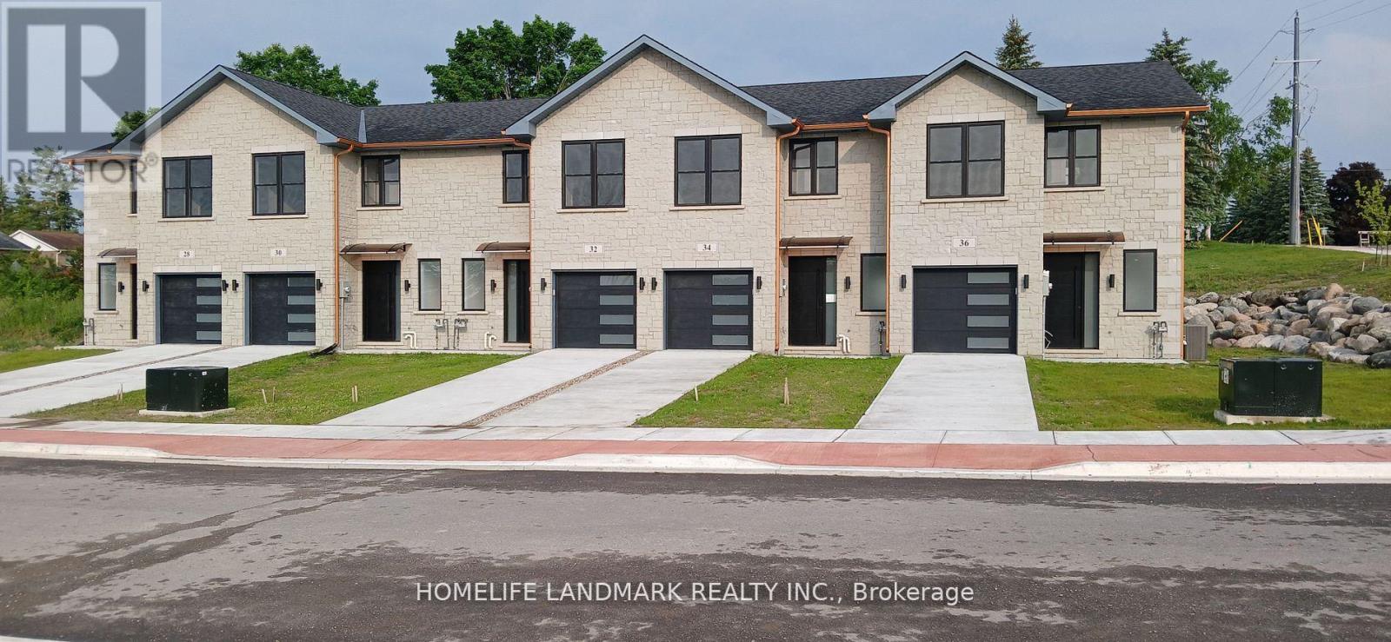
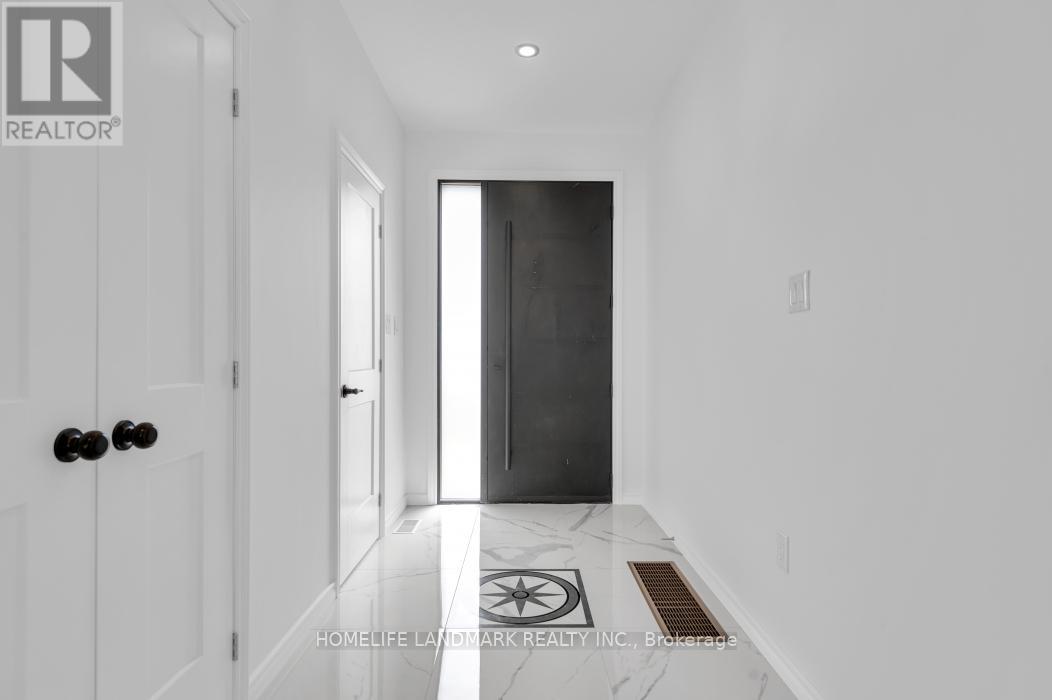
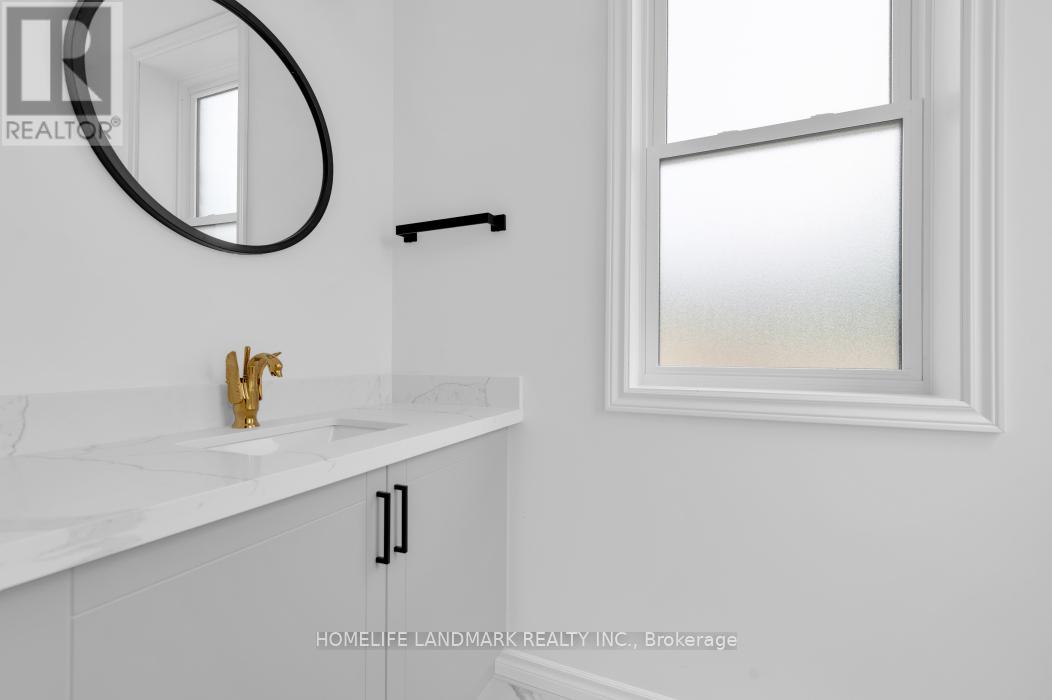
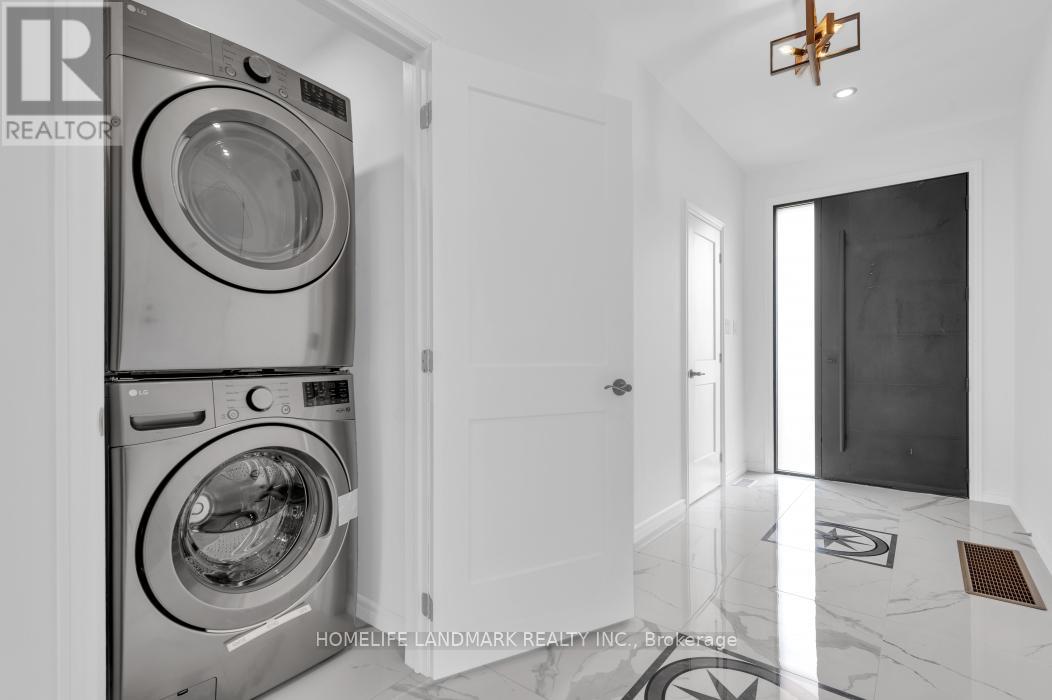
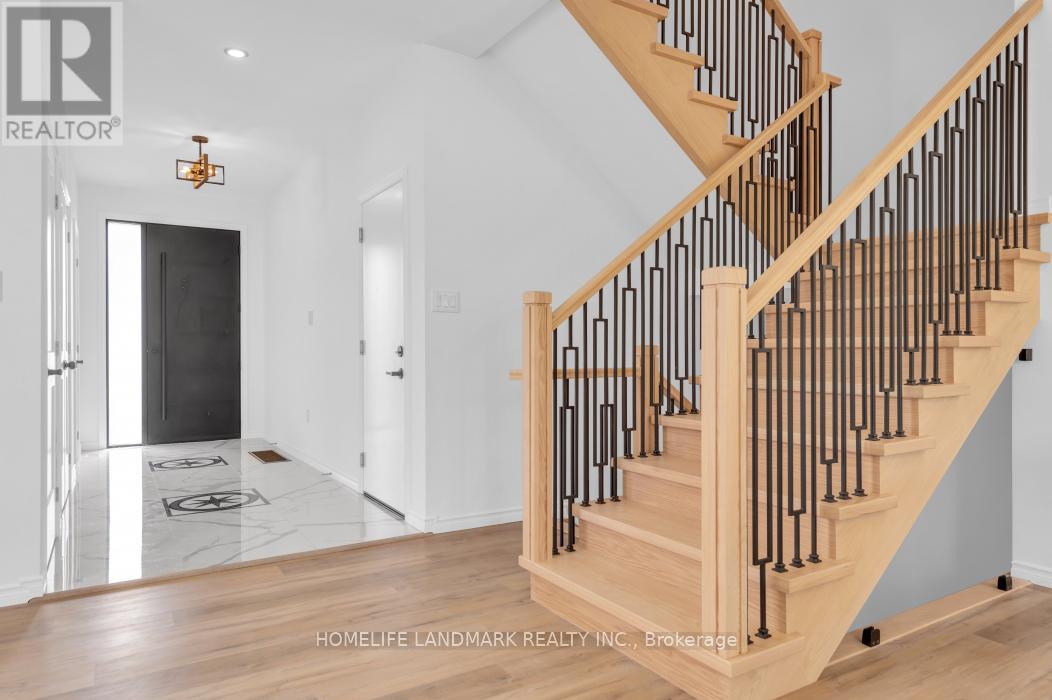
$690,000
32 REGENT STREET
Trent Hills, Ontario, Ontario, K0L1L0
MLS® Number: X12369797
Property description
Freehold luxury new townhome! Main & second floor 1587 sq ft plus finished basement 906 sq ft, finished garage 215 sq ft, modern finished 3 large bedrooms, 4 washrooms, open concept kitchen quartz countertop 3ft x 8ft breakfast island. Red oak stair through out 3 floors. Large glass curbless showers with linear drains. Insulated Concrete Form (ICF) foundation best value for moisture, sound and insulation. Municipal water, sewer services natural gas heating with tankless water heater, central air conditioning. 7 years Tarion new home warranty. Close to shopping amenities, hospital care center and new Sunny Life Wellness & Recreation Centre. Please note this is a new lot to be registered, and tax has not assigned yet. All measurements are approximate and subject to change without notice. **EXTRAS** AC, fridge, dryer, washer, microwave, stove, dishwasher, electrical fireplace and EV charger included. 200-amp services.
Building information
Type
*****
Age
*****
Amenities
*****
Appliances
*****
Basement Development
*****
Basement Type
*****
Construction Style Attachment
*****
Cooling Type
*****
Exterior Finish
*****
Fireplace Present
*****
FireplaceTotal
*****
Foundation Type
*****
Half Bath Total
*****
Heating Fuel
*****
Heating Type
*****
Size Interior
*****
Stories Total
*****
Utility Water
*****
Land information
Sewer
*****
Size Depth
*****
Size Frontage
*****
Size Irregular
*****
Size Total
*****
Rooms
Other
Bedroom 2
*****
Main level
Kitchen
*****
Great room
*****
Basement
Den
*****
Recreational, Games room
*****
Second level
Bedroom 3
*****
Bedroom
*****
Courtesy of HOMELIFE LANDMARK REALTY INC.
Book a Showing for this property
Please note that filling out this form you'll be registered and your phone number without the +1 part will be used as a password.
