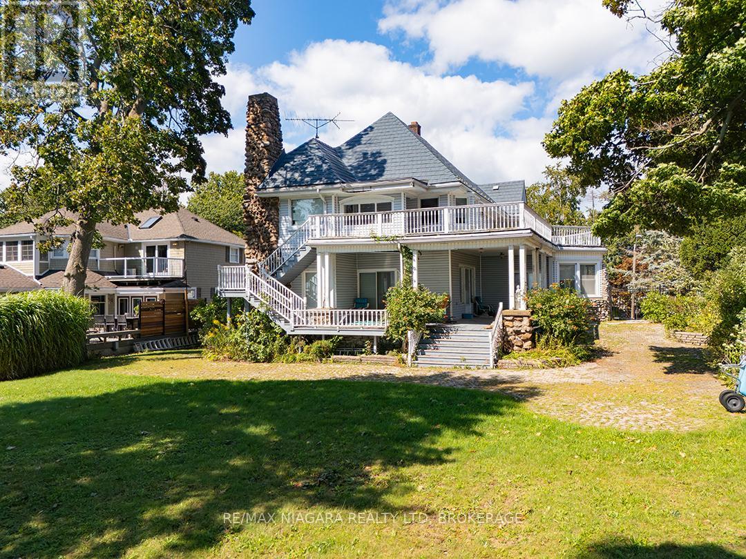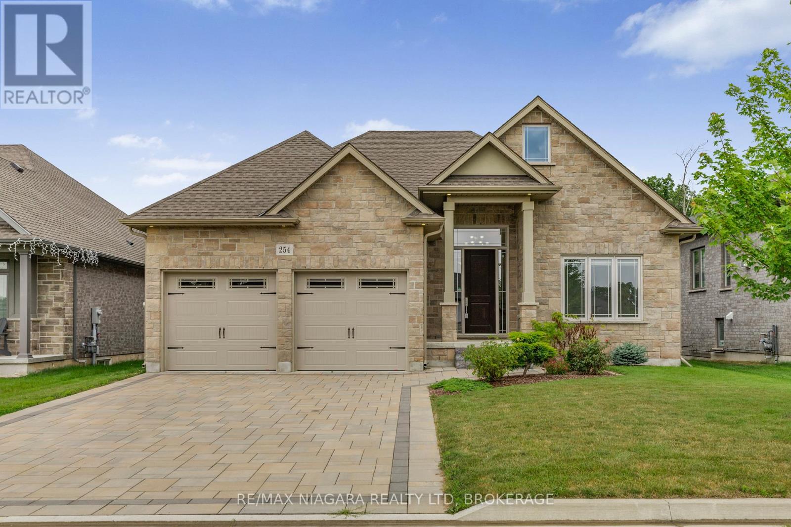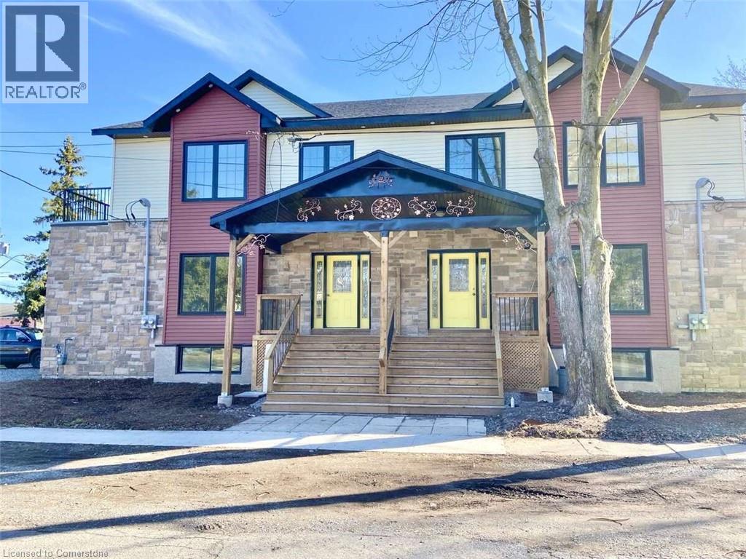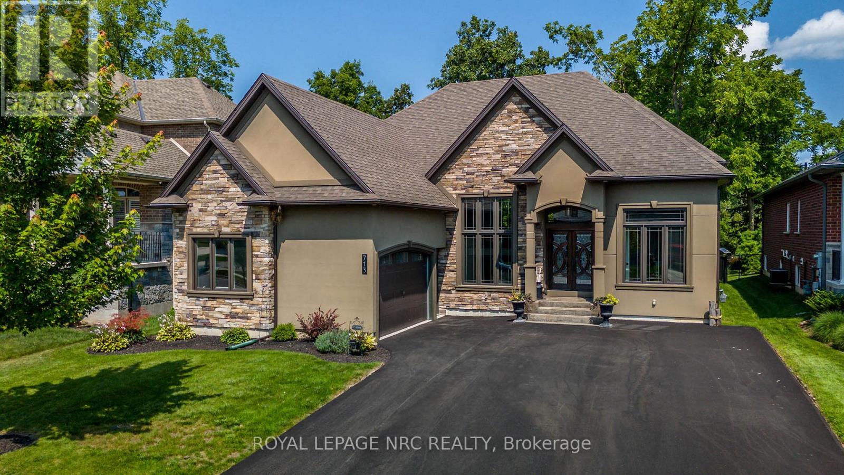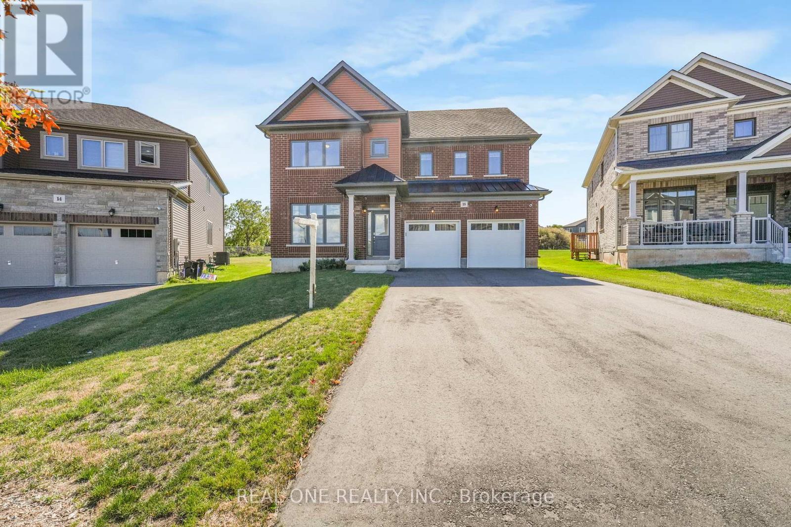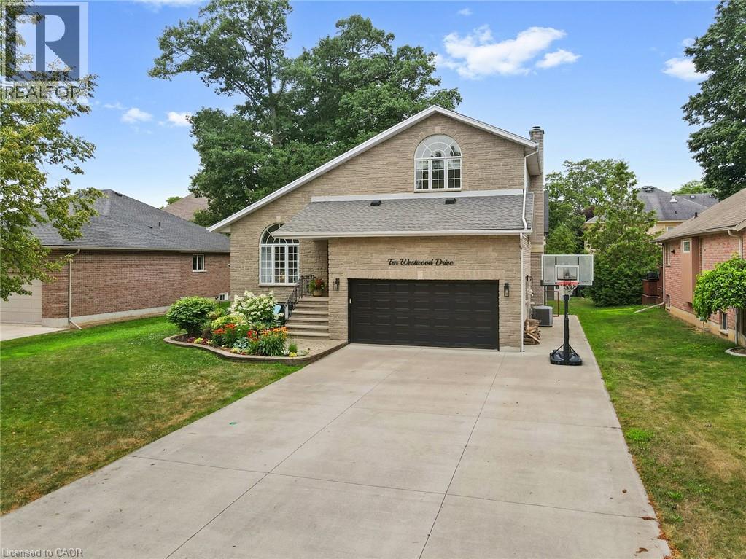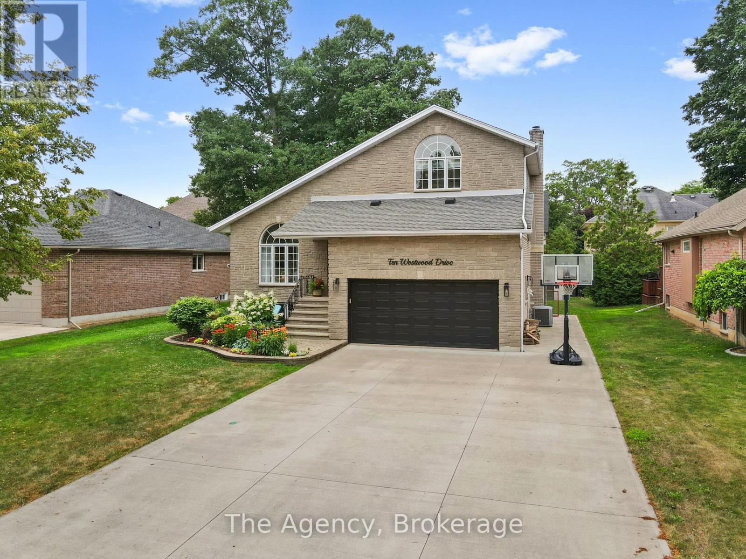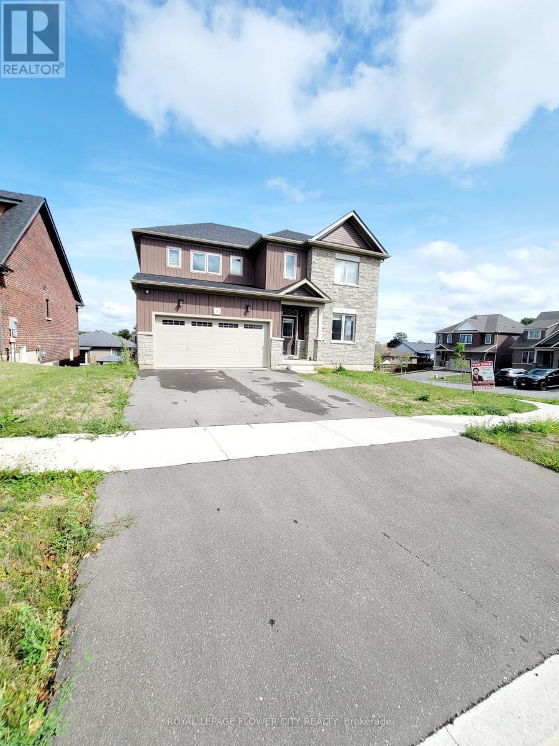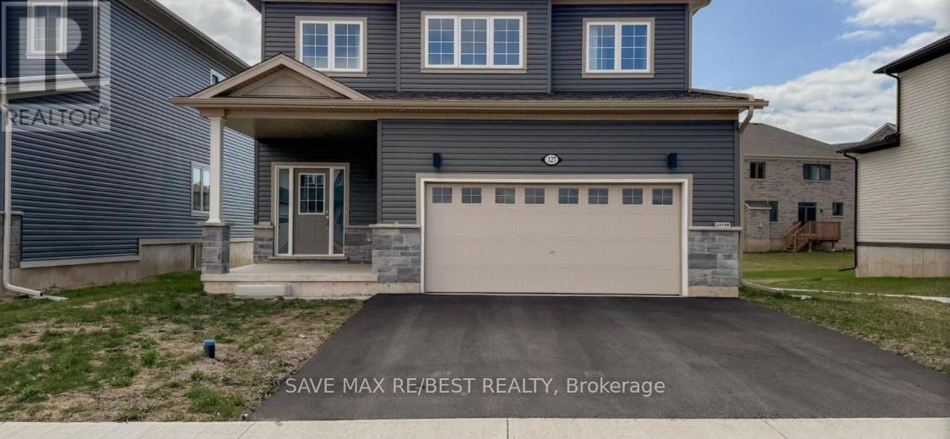Free account required
Unlock the full potential of your property search with a free account! Here's what you'll gain immediate access to:
- Exclusive Access to Every Listing
- Personalized Search Experience
- Favorite Properties at Your Fingertips
- Stay Ahead with Email Alerts
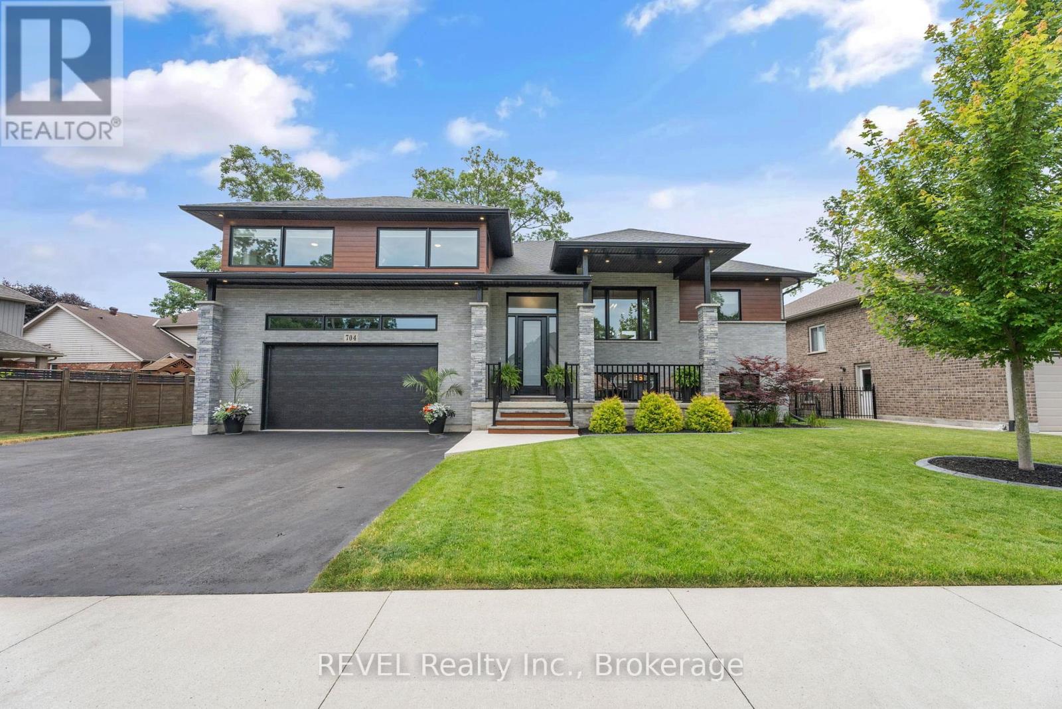
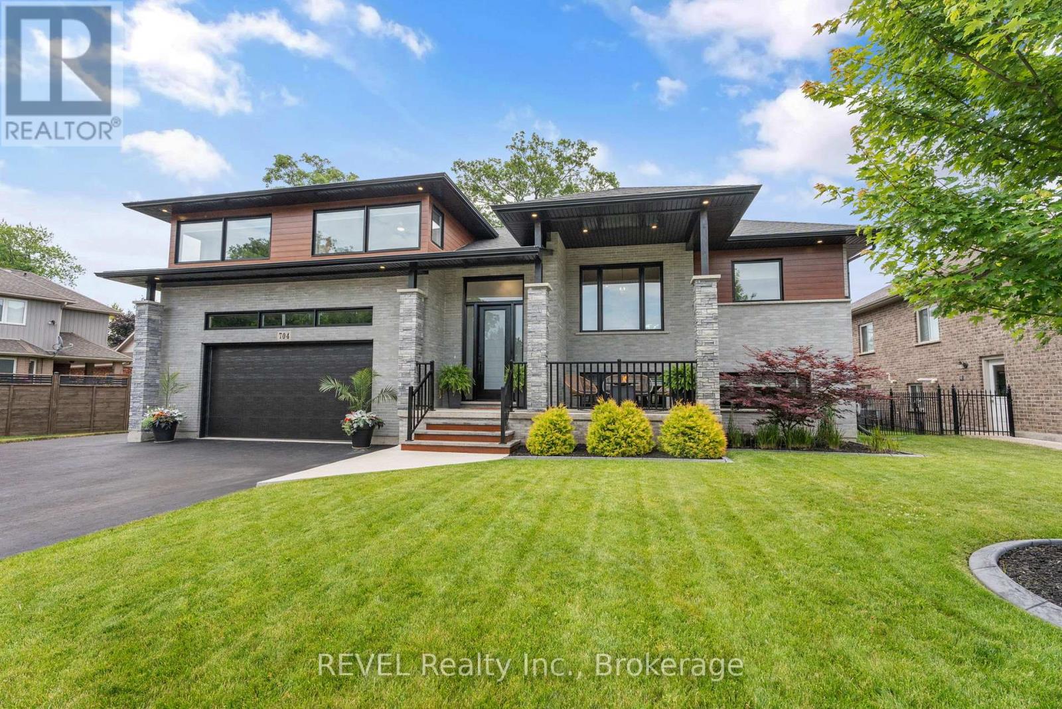
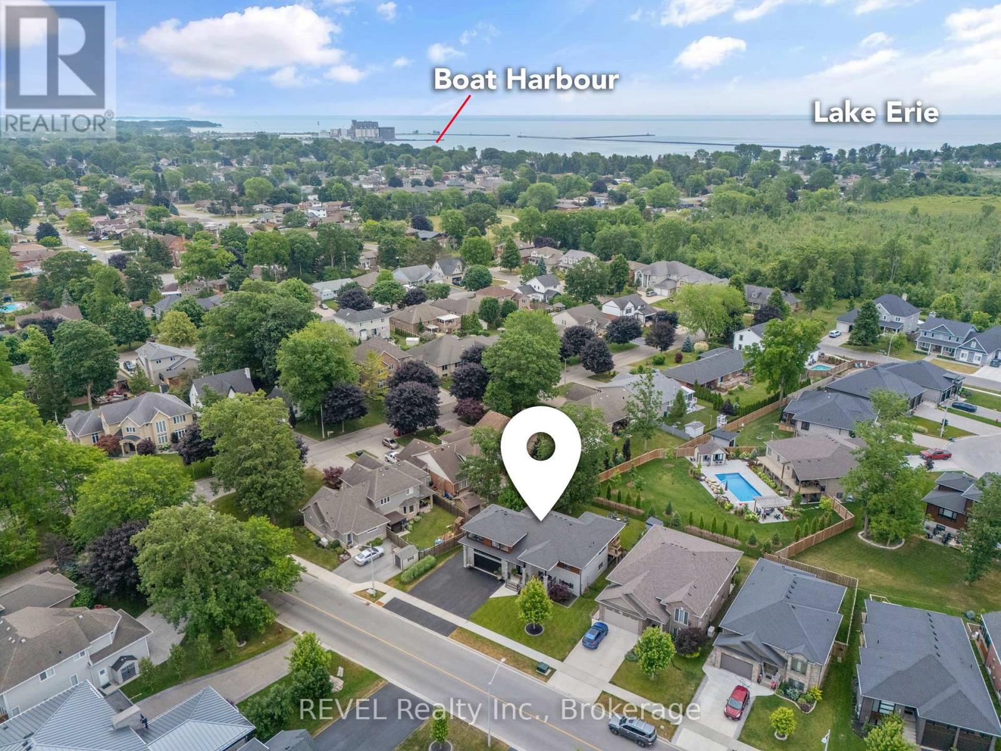
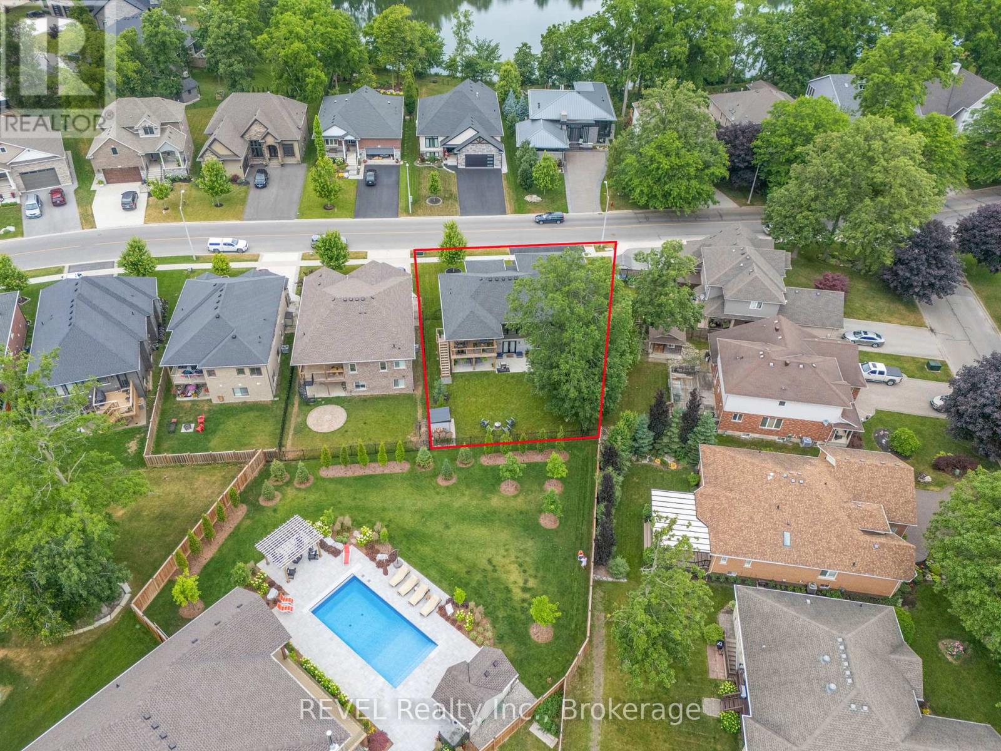
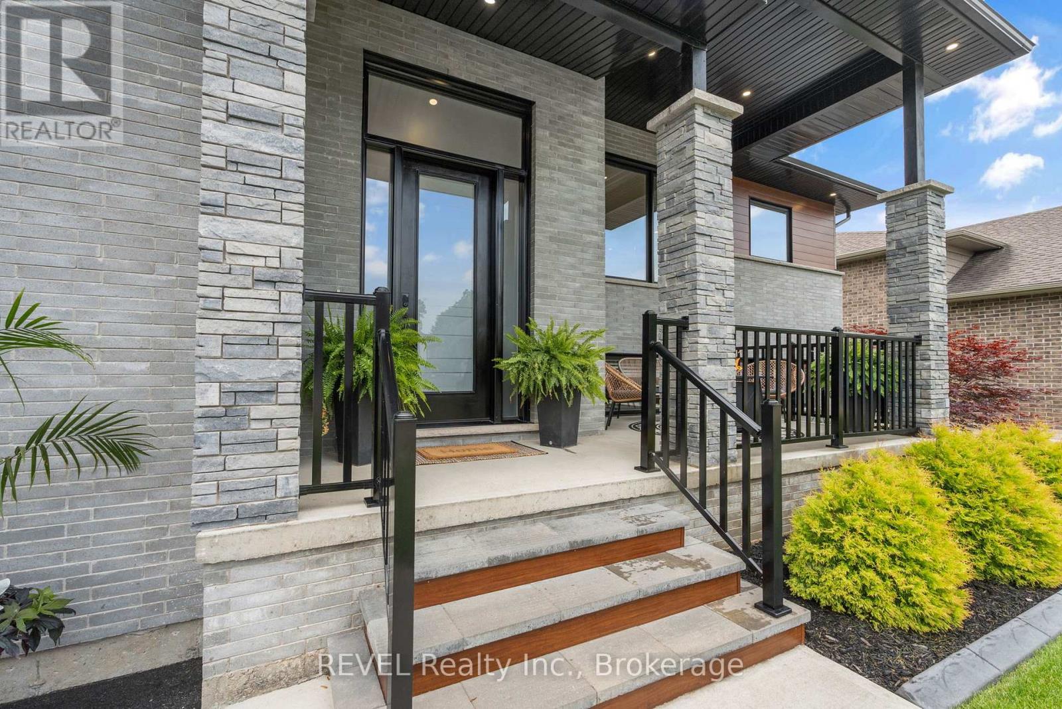
$1,074,900
704 CLARENCE STREET
Port Colborne, Ontario, Ontario, L3K0A8
MLS® Number: X12373139
Property description
Welcome to this beautiful contemporary home with an In-Law Suite designed for comfort and independence. This property is perfect for multi-generational families or those seeking extra income potential. The In-Law Suite is a private 1 bedroom retreat with a 4 pc bathroom including separate laundry and gorgeous french doors leading to the beautifully landscaped rear yard. 704 Clarence Street is a newer custom build multi-level home, situated on an oversized lot, has a perfect flow of style and functionality. This turn key modern designed home offers an open concept living area with an oak staircase and glass railing, engineered hardwood flooring, a designer kitchen with gas stove and waterfall quartz island, main floor master suite with walk-in closet and a 4pc ensuite with a glass shower and a separate 2 piece bathroom for your guests. Above the garage you will find 2 additional bedrooms, a 5pc bathroom, and secondary laundry room. The lower level offers a 4th bedroom and recreation room. Pack your bags, this one is ready for you and your entire family.
Building information
Type
*****
Age
*****
Amenities
*****
Appliances
*****
Basement Development
*****
Basement Features
*****
Basement Type
*****
Construction Style Attachment
*****
Cooling Type
*****
Exterior Finish
*****
Fireplace Present
*****
FireplaceTotal
*****
Fire Protection
*****
Foundation Type
*****
Heating Fuel
*****
Heating Type
*****
Size Interior
*****
Utility Water
*****
Land information
Amenities
*****
Fence Type
*****
Sewer
*****
Size Depth
*****
Size Frontage
*****
Size Irregular
*****
Size Total
*****
Rooms
Main level
Bathroom
*****
Bathroom
*****
Primary Bedroom
*****
Living room
*****
Dining room
*****
Kitchen
*****
Lower level
Recreational, Games room
*****
Laundry room
*****
Bathroom
*****
Bedroom 5
*****
Living room
*****
Kitchen
*****
Bedroom 4
*****
Second level
Laundry room
*****
Bathroom
*****
Bedroom 3
*****
Bedroom 2
*****
Courtesy of REVEL Realty Inc., Brokerage
Book a Showing for this property
Please note that filling out this form you'll be registered and your phone number without the +1 part will be used as a password.
