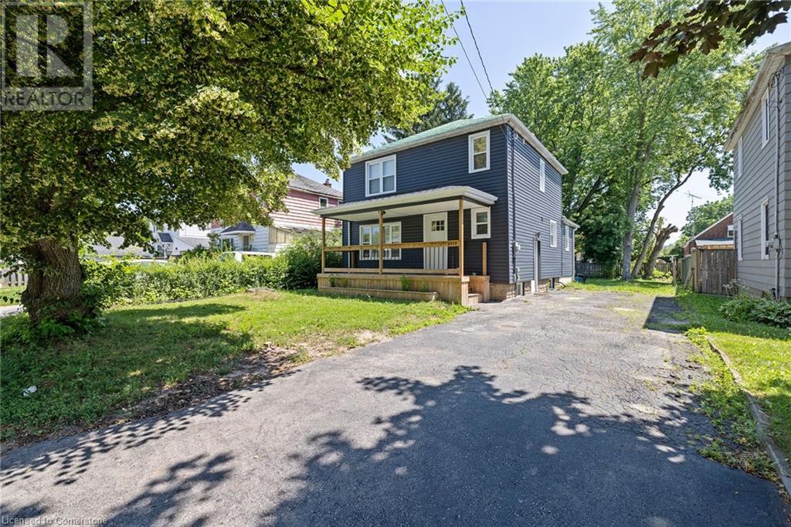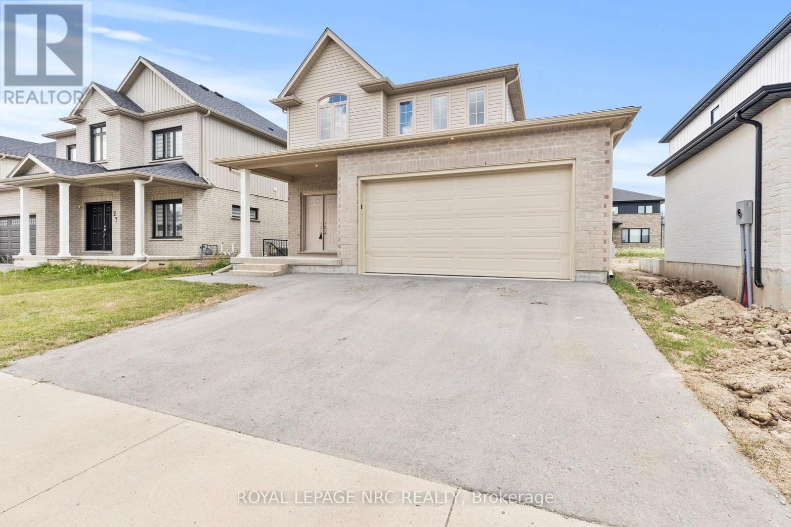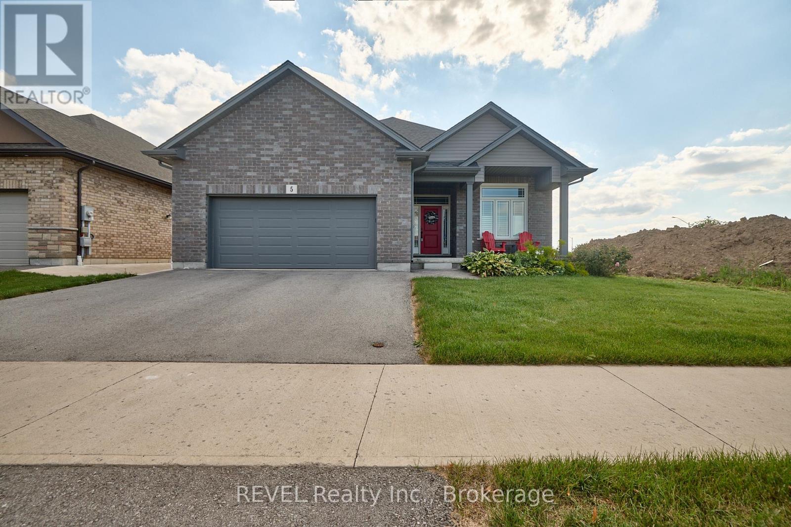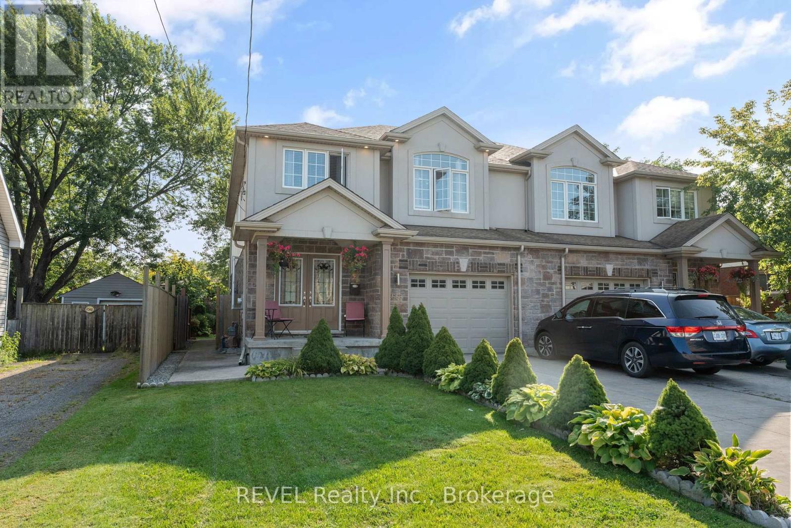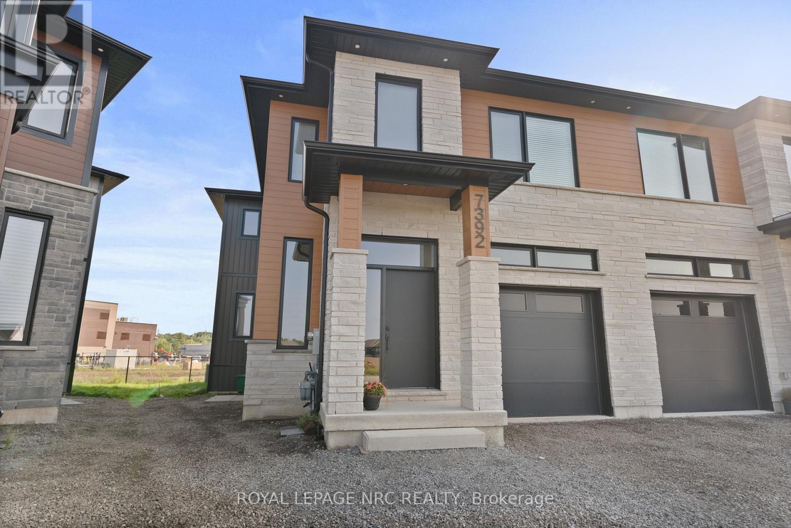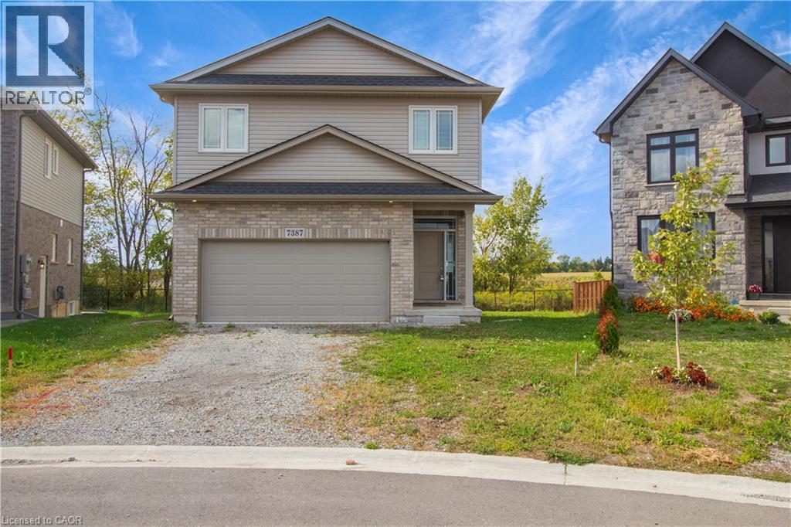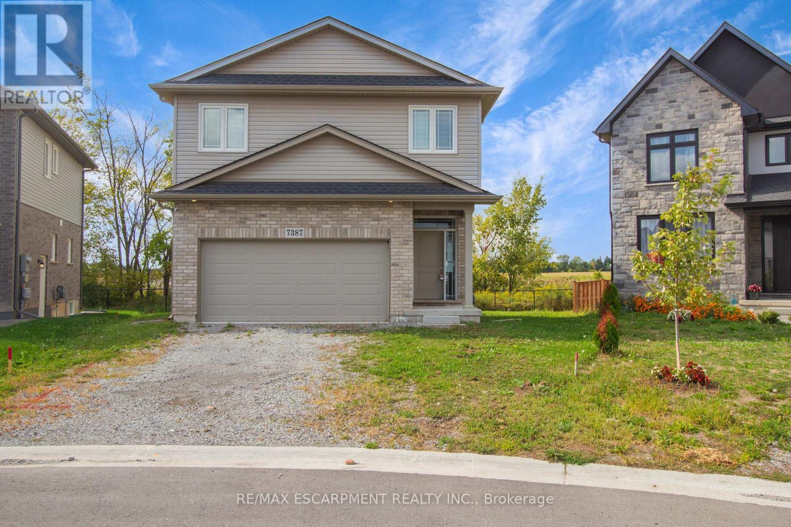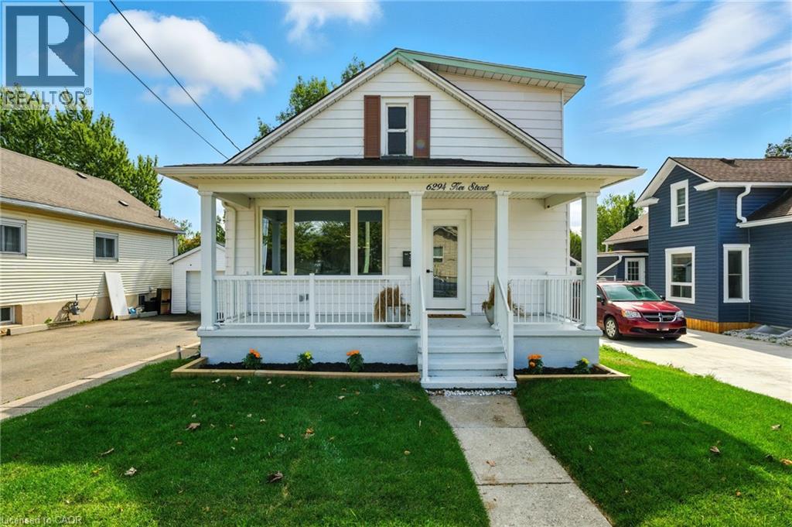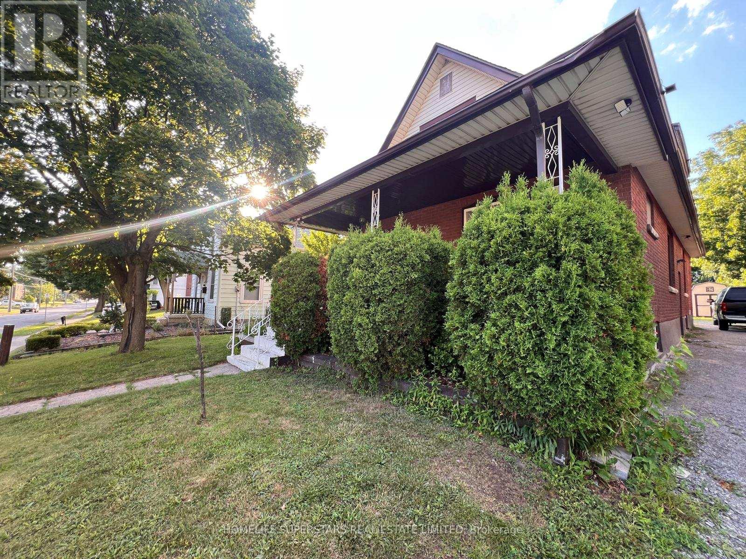Free account required
Unlock the full potential of your property search with a free account! Here's what you'll gain immediate access to:
- Exclusive Access to Every Listing
- Personalized Search Experience
- Favorite Properties at Your Fingertips
- Stay Ahead with Email Alerts
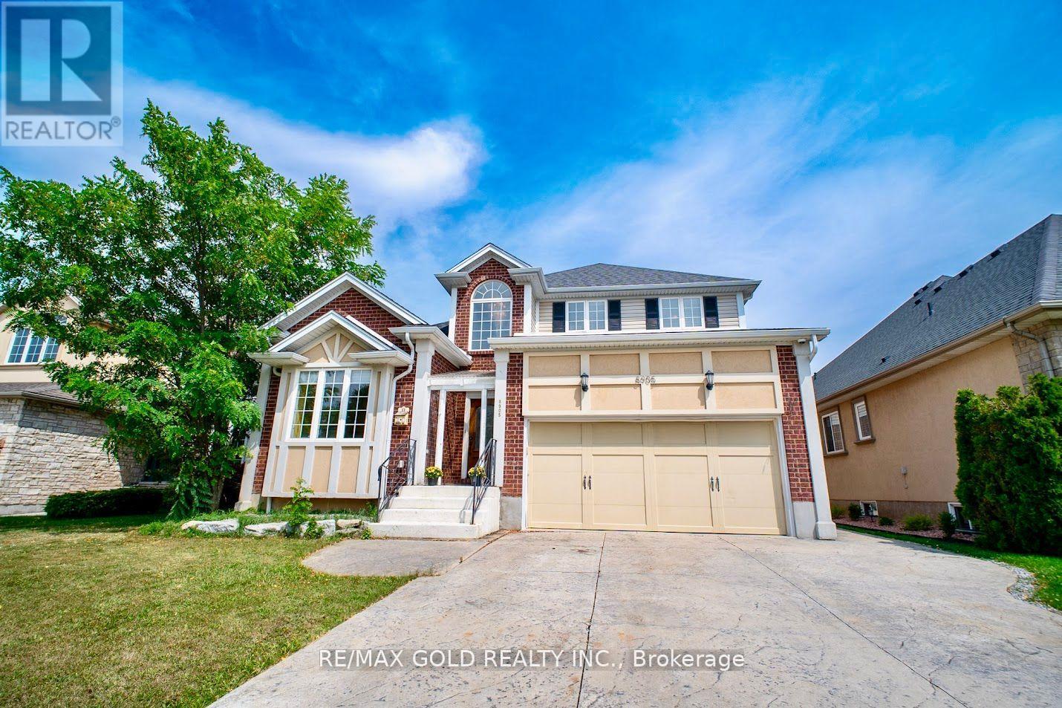
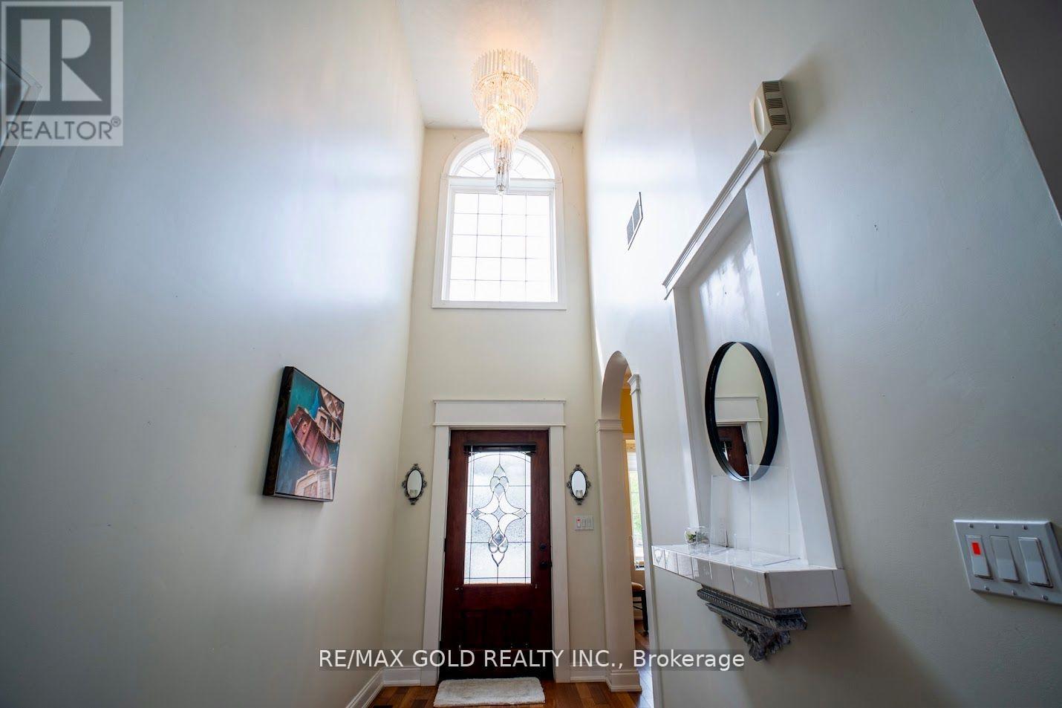
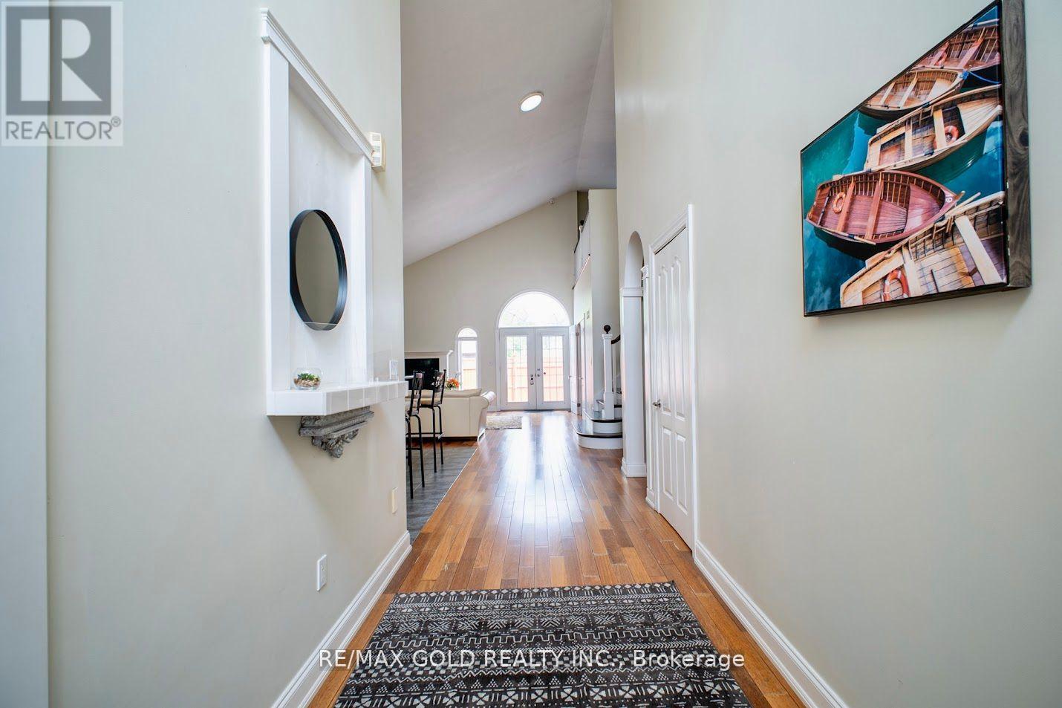
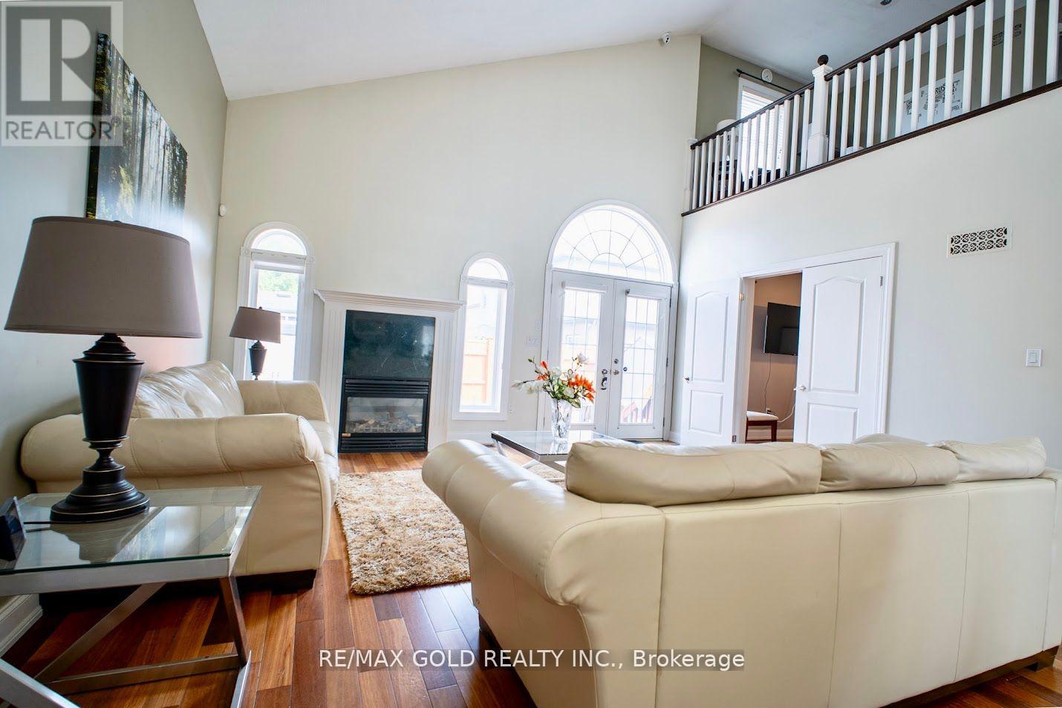
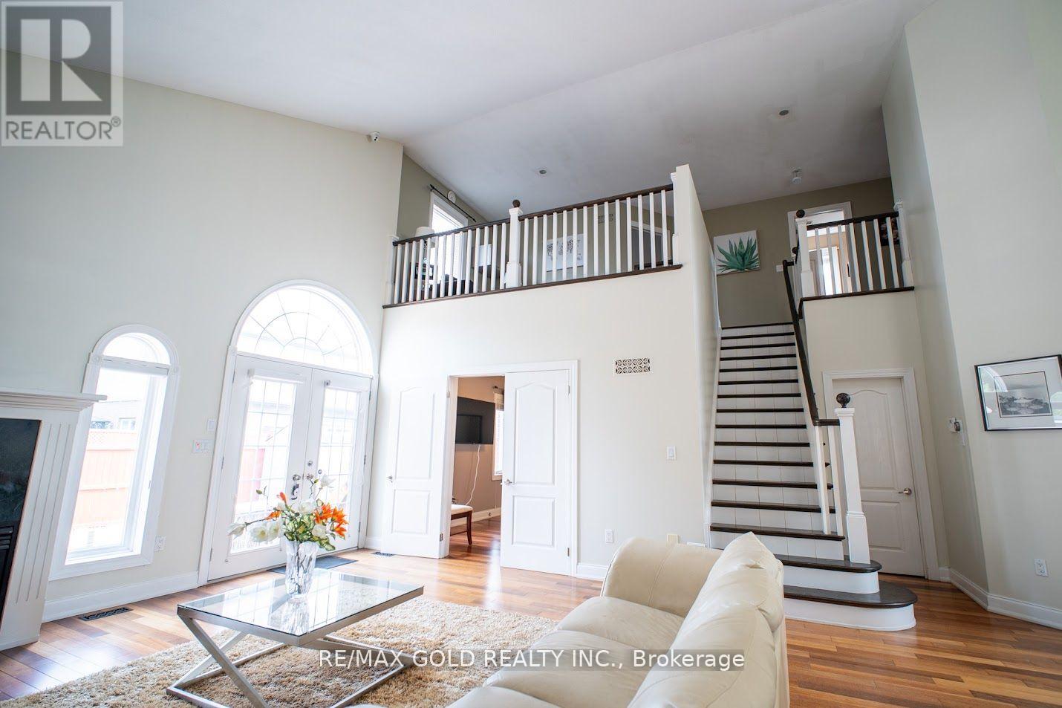
$799,000
8905 MCGARRY DRIVE
Niagara Falls, Ontario, Ontario, L2H3P1
MLS® Number: X12375122
Property description
A truly unique layout you won't find every day! This stunning home features soaring cathedral ceilings that open to a spacious loft overlooking the main floor, creating a bright and airy ambiance throughout. The main floor offers a well-thought-out design with a comfortable bedroom, a full washroom, a formal dining room, and an island kitchen perfect for entertaining and family gatherings. Upstairs, you'll find a generous loft area, along with three additional bedrooms and multiple washrooms, providing plenty of space for a growing family. The fully finished basement comes with a separate entrance, featuring two bedrooms, a full washroom, a kitchen, and separate laundry-ideal for extended family or rental potential. Proudly owned by the original owner and never sold before, this home is located near top-rated schools, with easy access to shopping and major highways-offering both convenience and comfort in one perfect package.
Building information
Type
*****
Age
*****
Amenities
*****
Appliances
*****
Basement Development
*****
Basement Features
*****
Basement Type
*****
Construction Style Attachment
*****
Cooling Type
*****
Exterior Finish
*****
Foundation Type
*****
Half Bath Total
*****
Heating Fuel
*****
Heating Type
*****
Size Interior
*****
Stories Total
*****
Utility Water
*****
Land information
Amenities
*****
Fence Type
*****
Sewer
*****
Size Depth
*****
Size Frontage
*****
Size Irregular
*****
Size Total
*****
Rooms
Main level
Bathroom
*****
Living room
*****
Dining room
*****
Bathroom
*****
Bedroom
*****
Basement
Bedroom
*****
Bedroom
*****
Bathroom
*****
Second level
Den
*****
Bedroom
*****
Bedroom
*****
Bedroom
*****
Bathroom
*****
Courtesy of RE/MAX GOLD REALTY INC.
Book a Showing for this property
Please note that filling out this form you'll be registered and your phone number without the +1 part will be used as a password.
