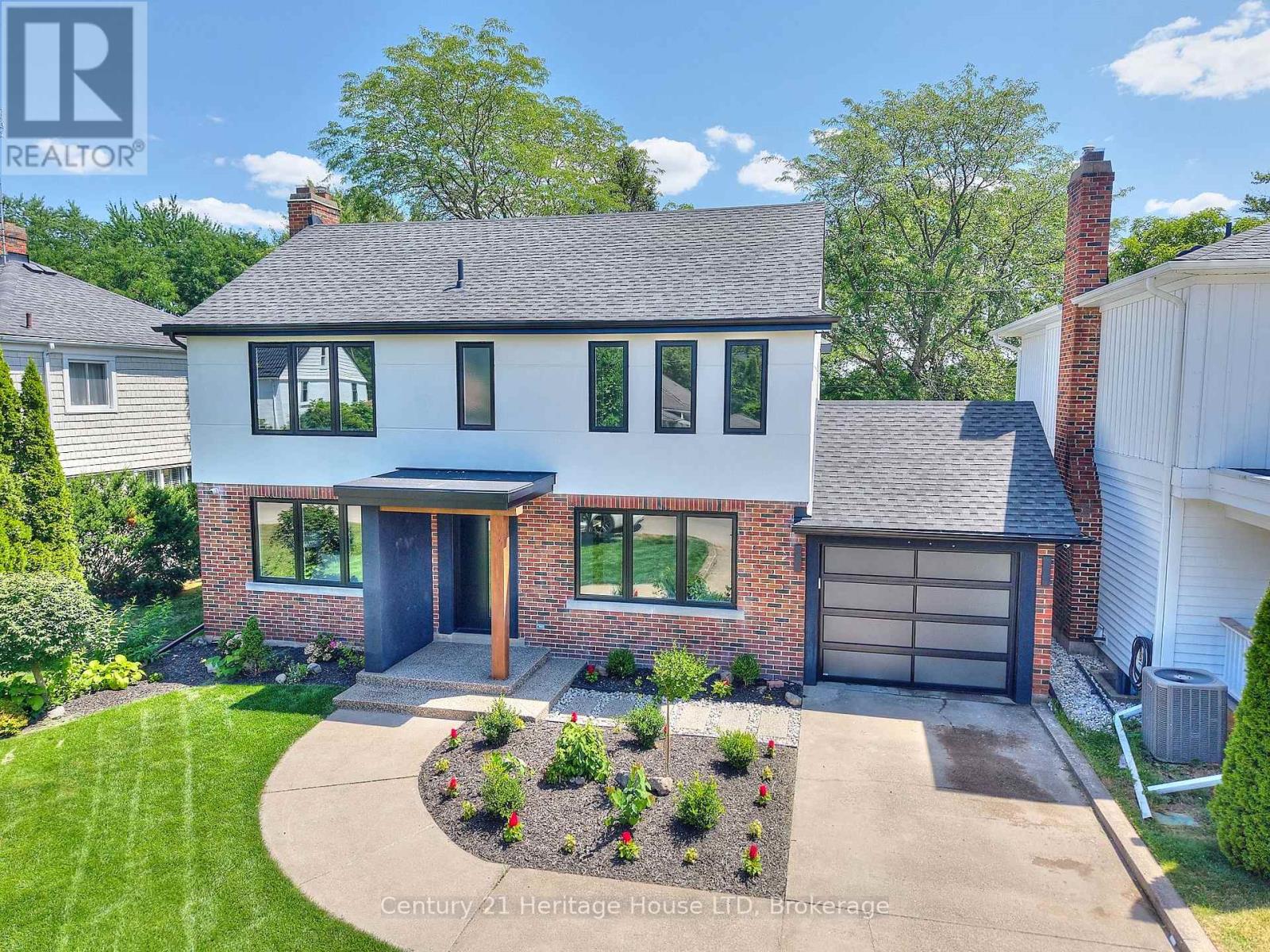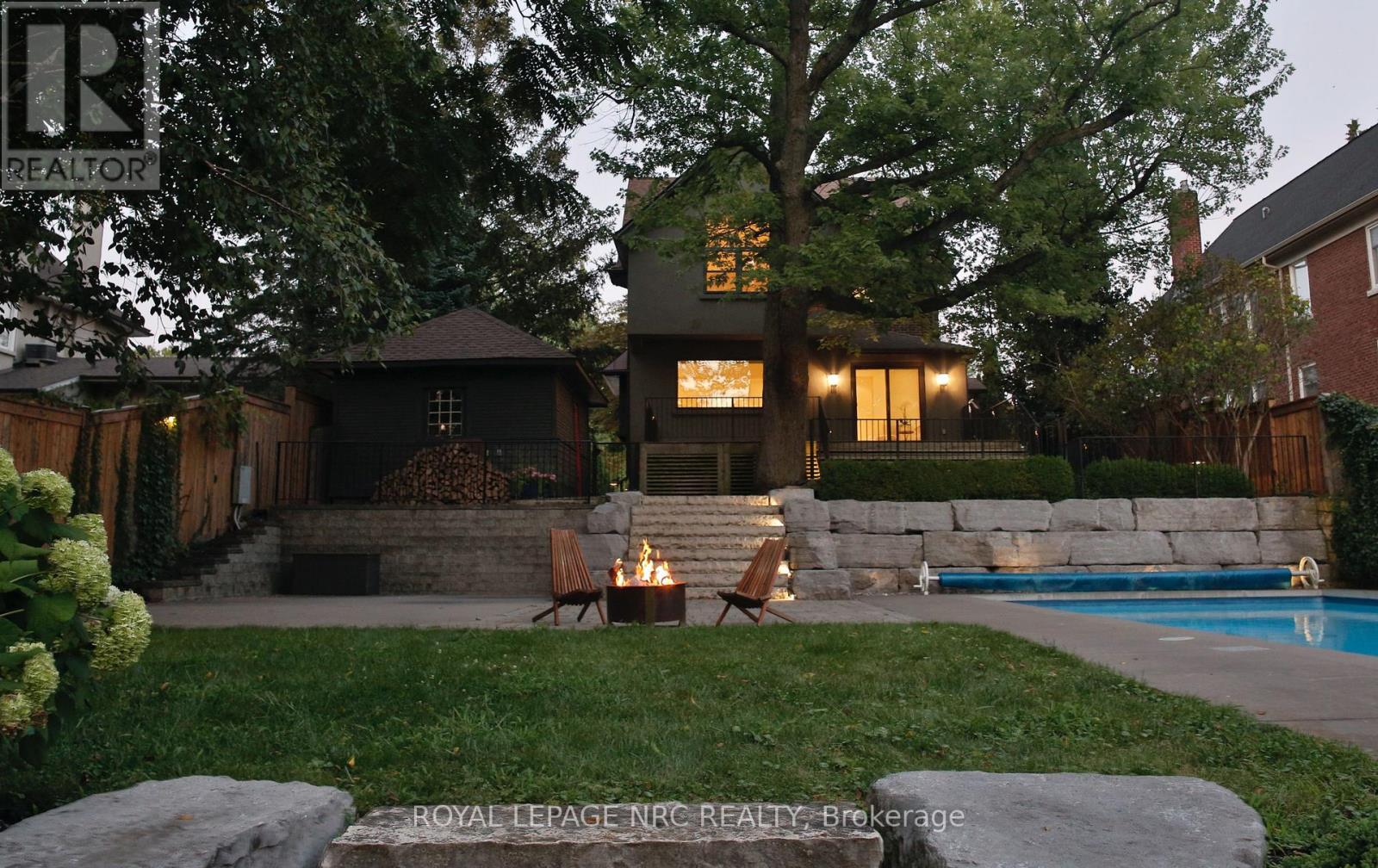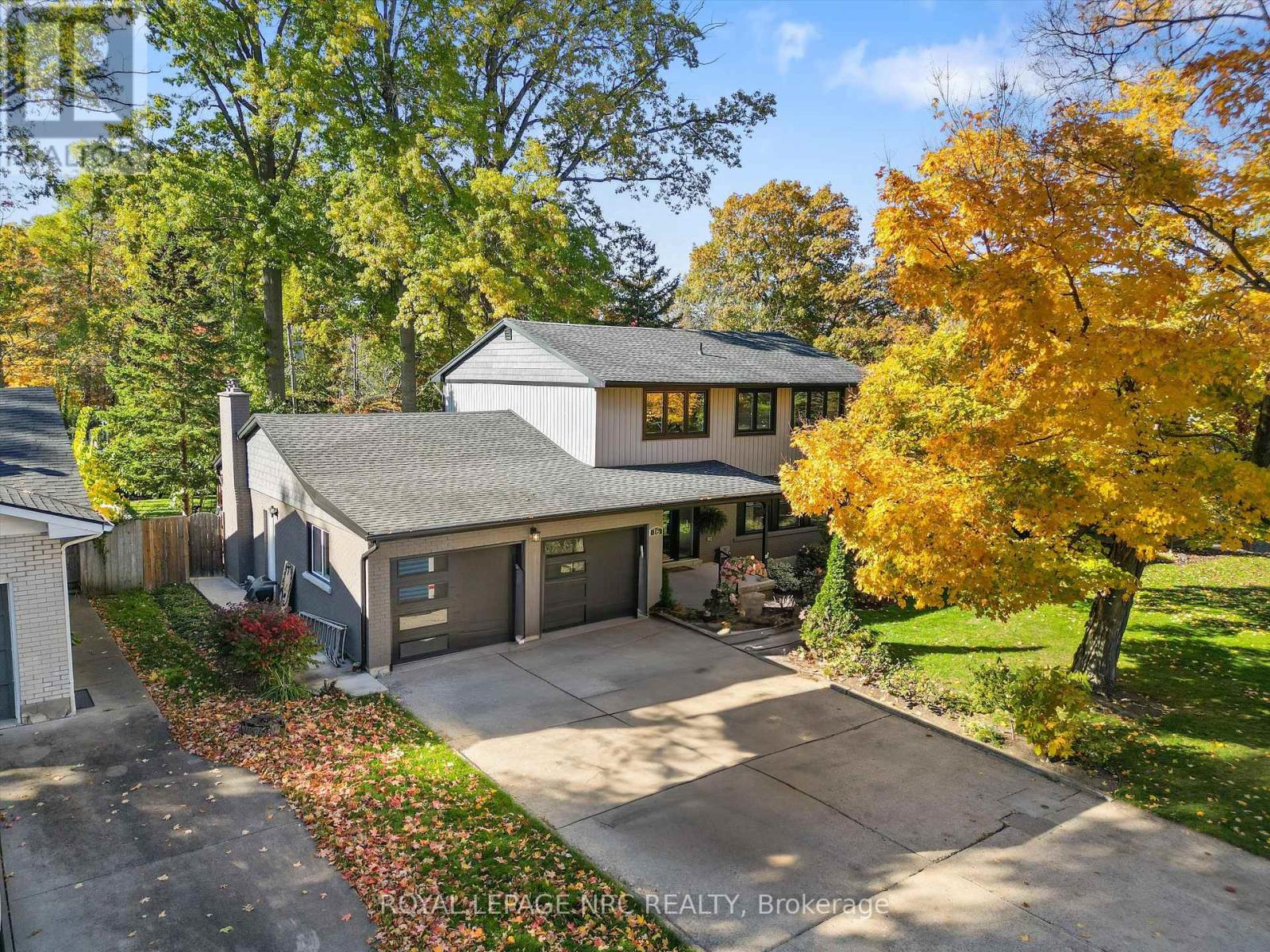Free account required
Unlock the full potential of your property search with a free account! Here's what you'll gain immediate access to:
- Exclusive Access to Every Listing
- Personalized Search Experience
- Favorite Properties at Your Fingertips
- Stay Ahead with Email Alerts
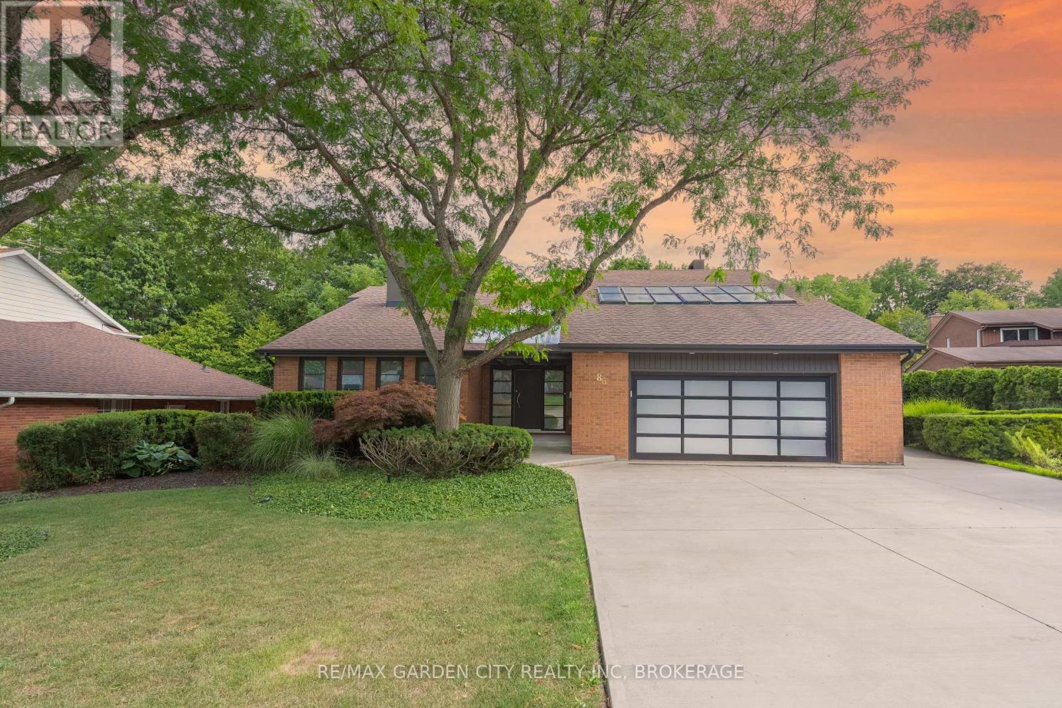
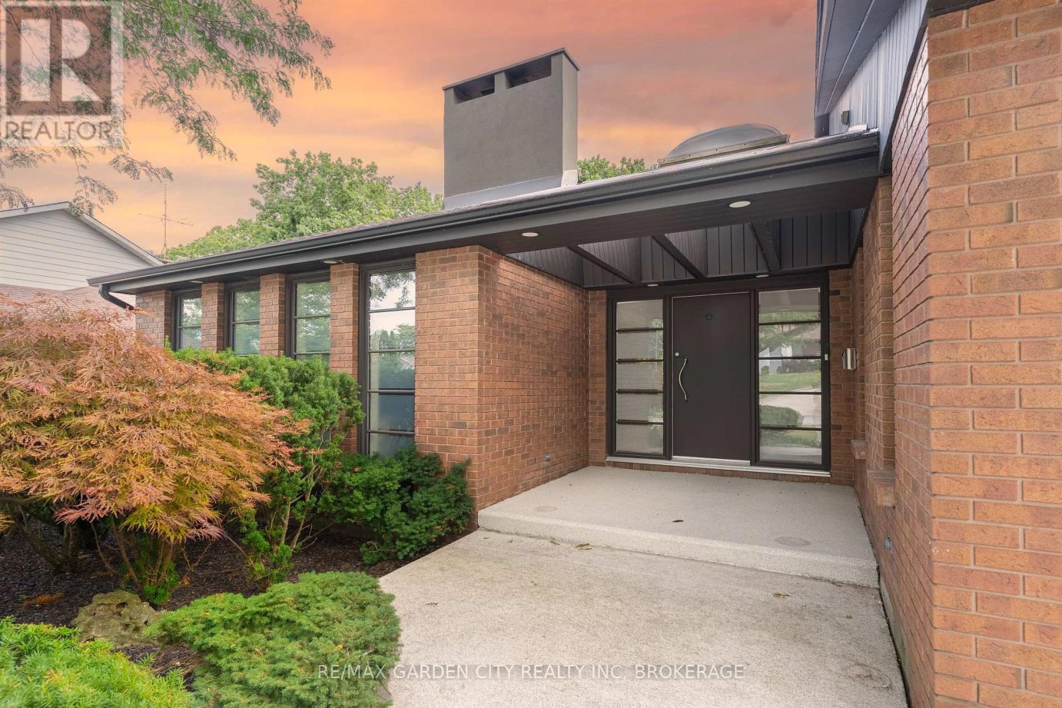
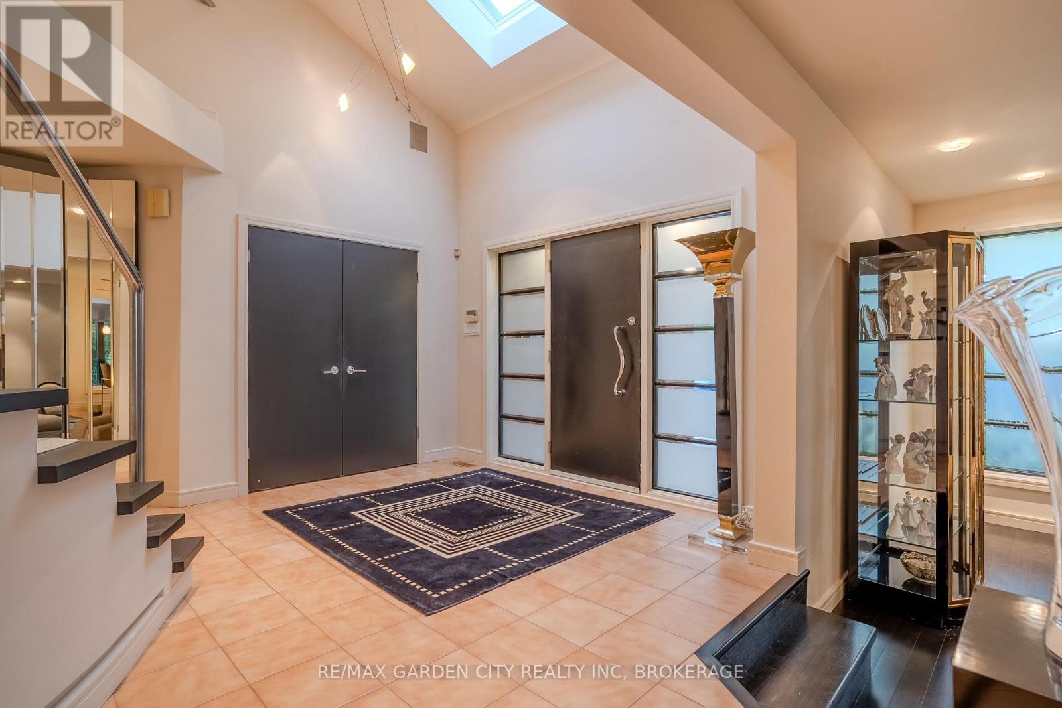
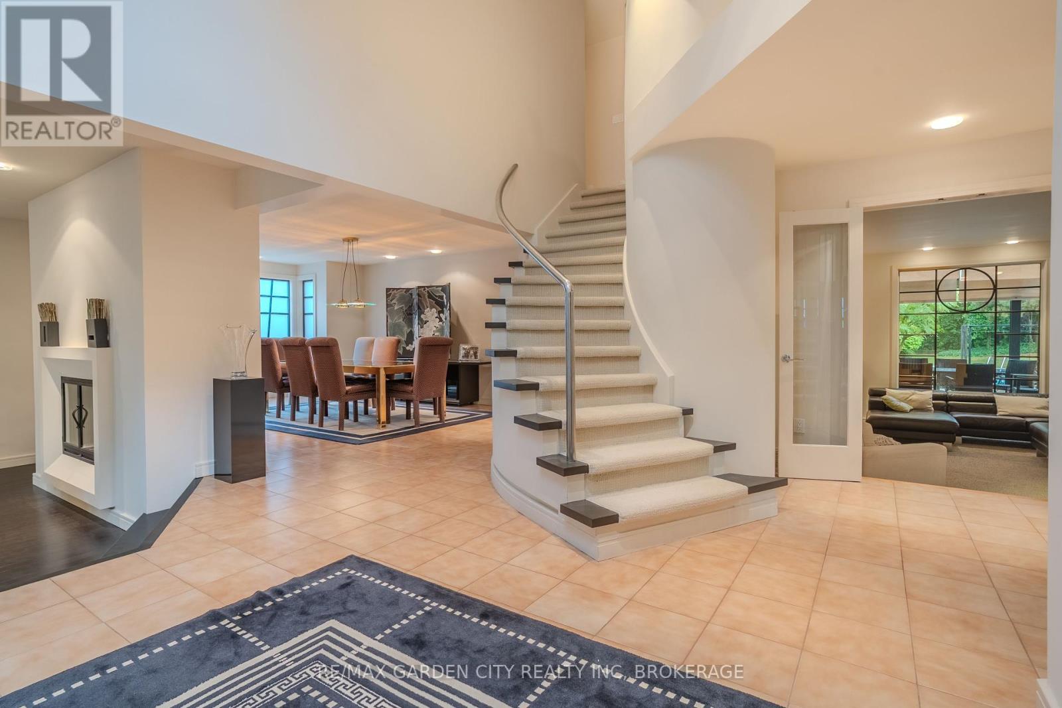
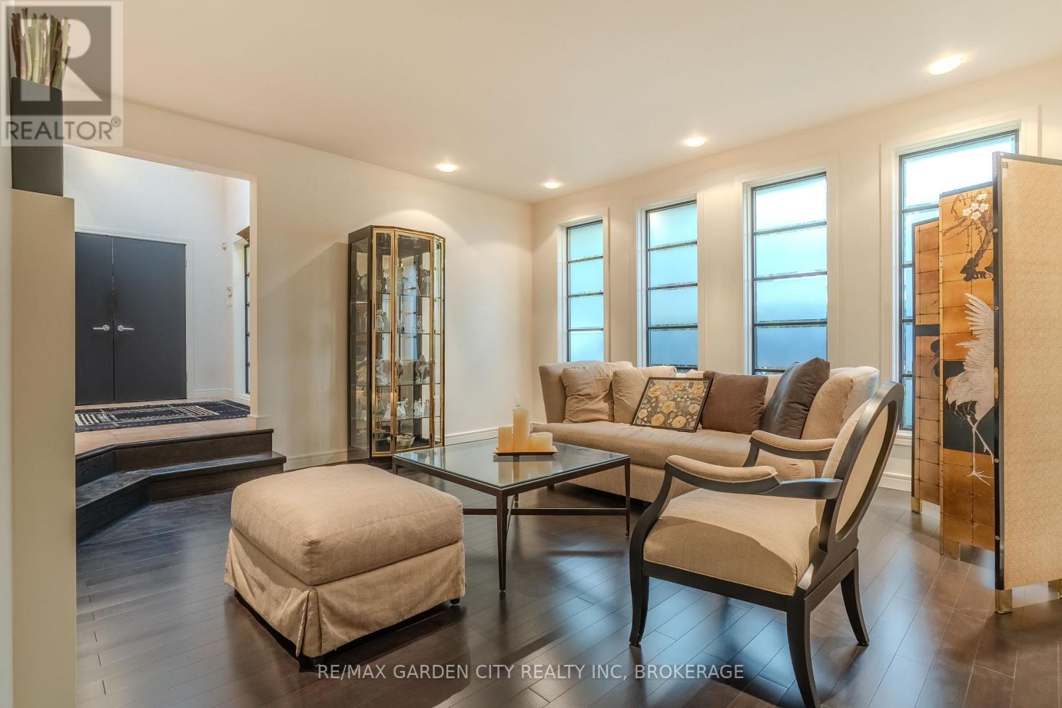
$1,729,000
86 TREMONT DRIVE
St. Catharines, Ontario, Ontario, L2R3B2
MLS® Number: X12385605
Property description
Welcome to 86 Tremont Drive, a one-of-a-kind residence on one of St. Catharines most desirable streets. Nestled near the top of the Niagara Escarpment in the sought-after south end, this prime cul-de-sac location backs onto protected greenspace with access to scenic walking trails. The private, mature lot features a backyard retreat with inground pool, patio with trellis, cedar sauna, and bocce court. This striking two-storey brick home offers over 3200 sq ft of living space, a finished 2-car garage with tile floor and drain, and a modern exterior with upgraded black windows and glass-paneled garage doors. A grand foyer welcomes you with an open-tread staircase and custom stainless-steel railing. The sunken living room with hardwood floors and two-sided gas fireplace opens to a formal dining room, while the refaced kitchen with flat-panel cabinetry and granite counters flows into a custom solarium with patio doors to the backyard. A sunken family room with gas fireplace, dramatic powder room, and laundry with garage access complete the main floor. Upstairs, three bedrooms include two secondary bedrooms with ample storage and a shared bath, plus a dramatic primary suite with custom built-ins, black granite tile, private sitting room with skylights, and spa-like ensuite with soaker tub, bidet, and walk-through dressing area. The fully finished lower level adds a rec room with gas fireplace, wet bar, walk-out to the backyard, bath, storage, and cold cellar. Designed by renowned John Kazmir, this home blends mid-century influence with bold custom features, offering a rare combination of exceptional location, architectural presence, and private outdoor oasis.
Building information
Type
*****
Amenities
*****
Appliances
*****
Basement Development
*****
Basement Type
*****
Construction Style Attachment
*****
Cooling Type
*****
Exterior Finish
*****
Fireplace Present
*****
FireplaceTotal
*****
Foundation Type
*****
Half Bath Total
*****
Heating Fuel
*****
Heating Type
*****
Size Interior
*****
Stories Total
*****
Utility Water
*****
Land information
Sewer
*****
Size Depth
*****
Size Frontage
*****
Size Irregular
*****
Size Total
*****
Courtesy of RE/MAX GARDEN CITY REALTY INC, BROKERAGE
Book a Showing for this property
Please note that filling out this form you'll be registered and your phone number without the +1 part will be used as a password.
