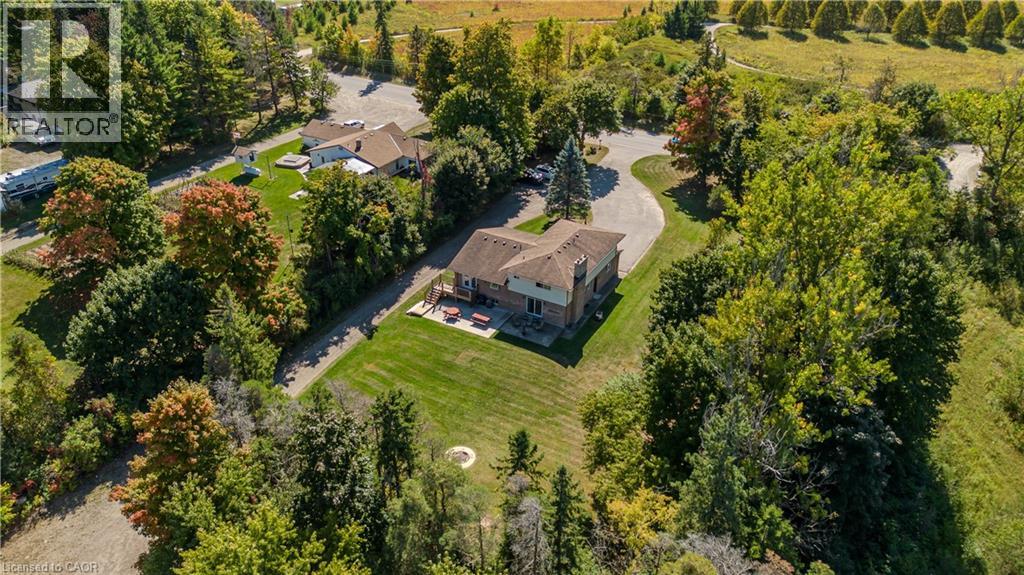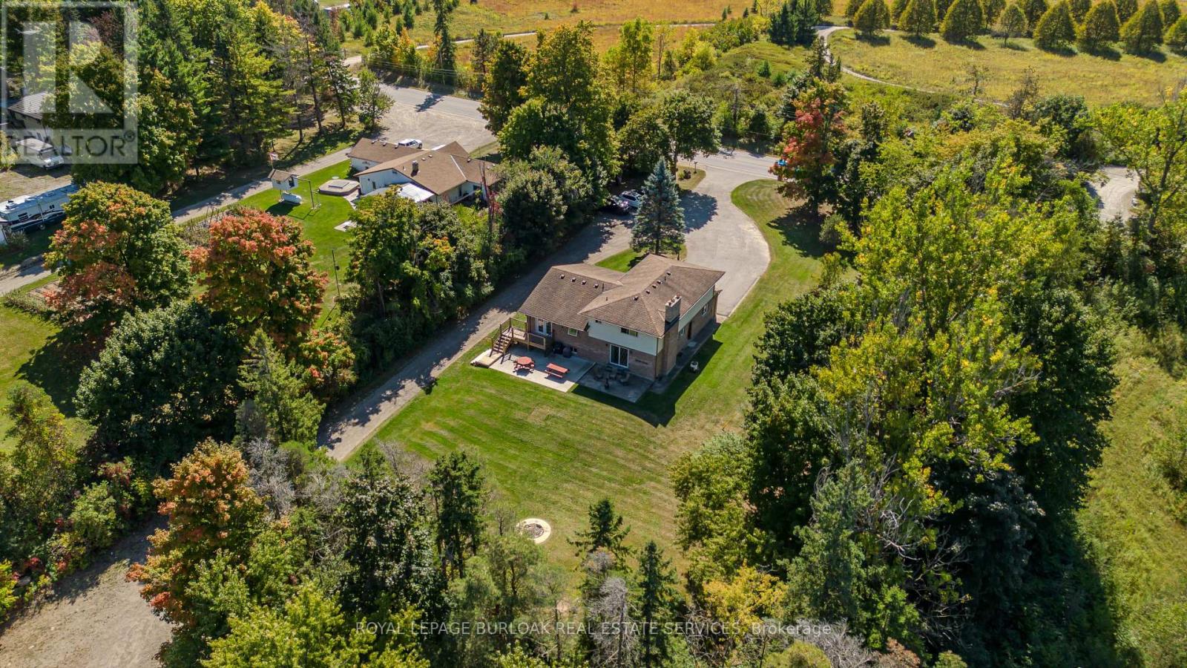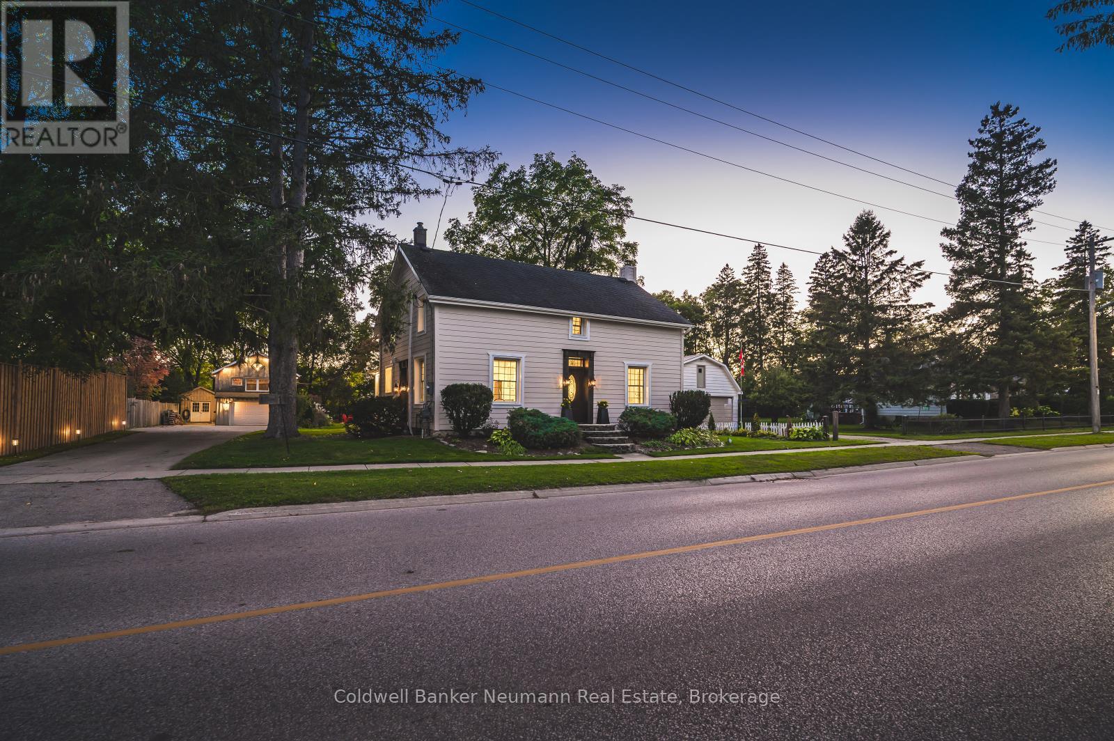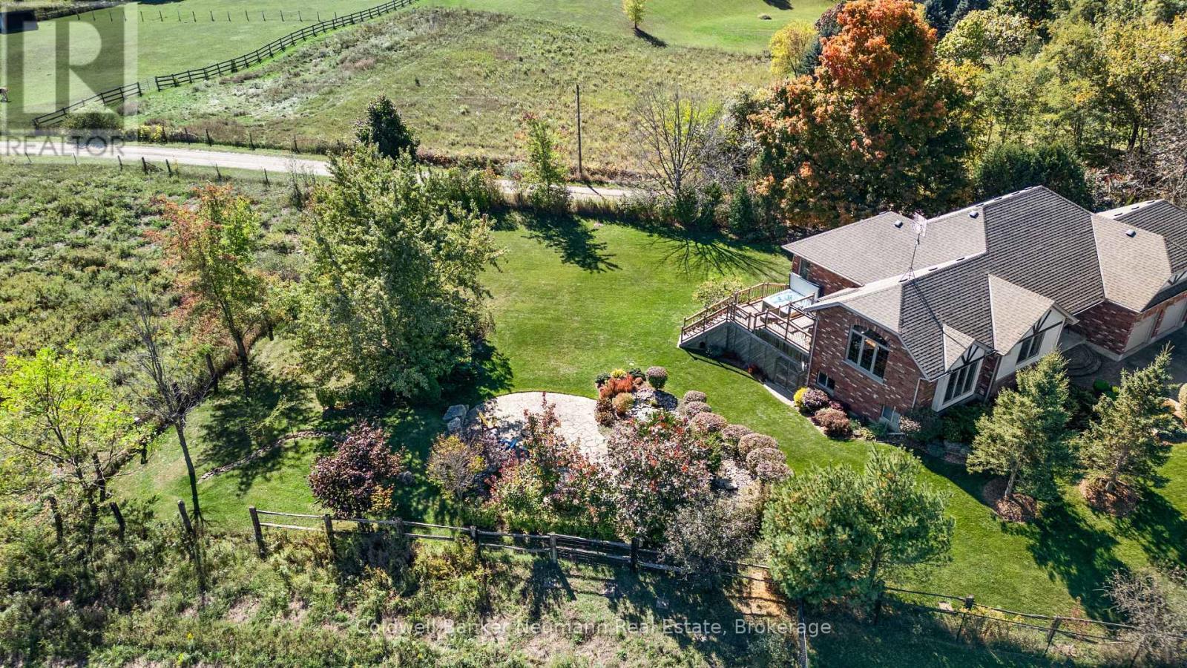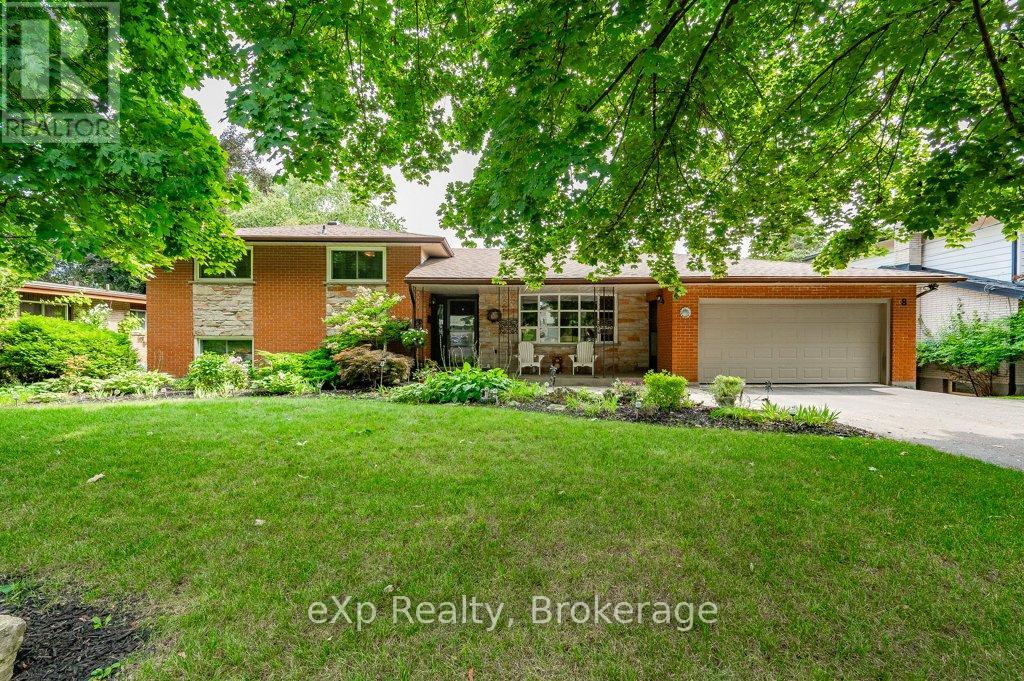Free account required
Unlock the full potential of your property search with a free account! Here's what you'll gain immediate access to:
- Exclusive Access to Every Listing
- Personalized Search Experience
- Favorite Properties at Your Fingertips
- Stay Ahead with Email Alerts
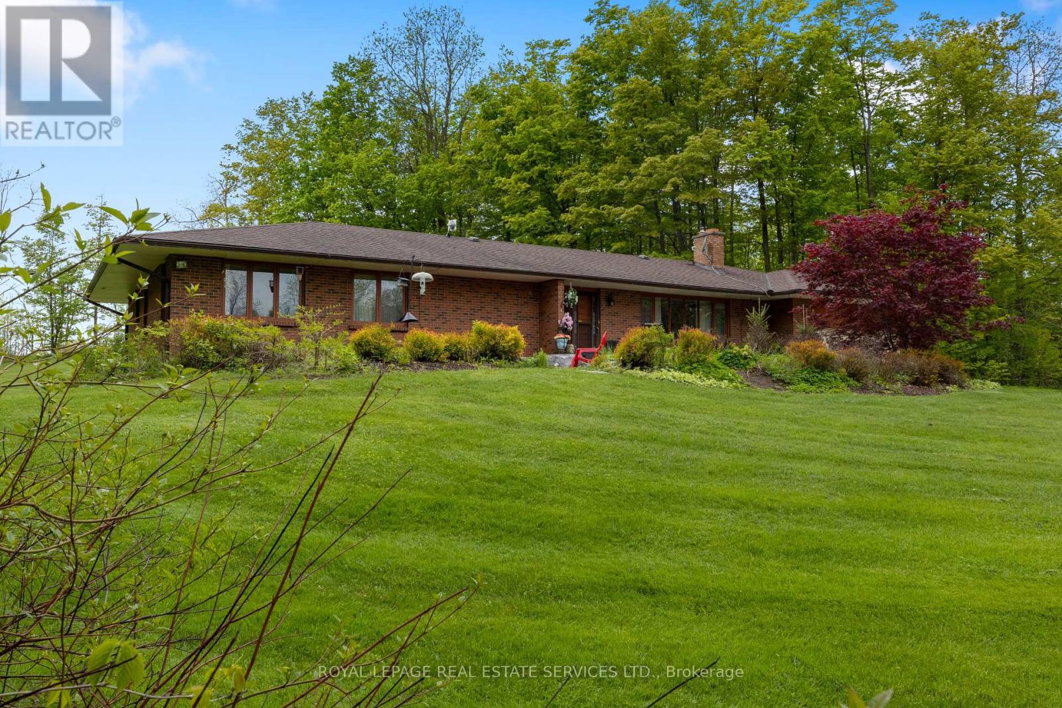
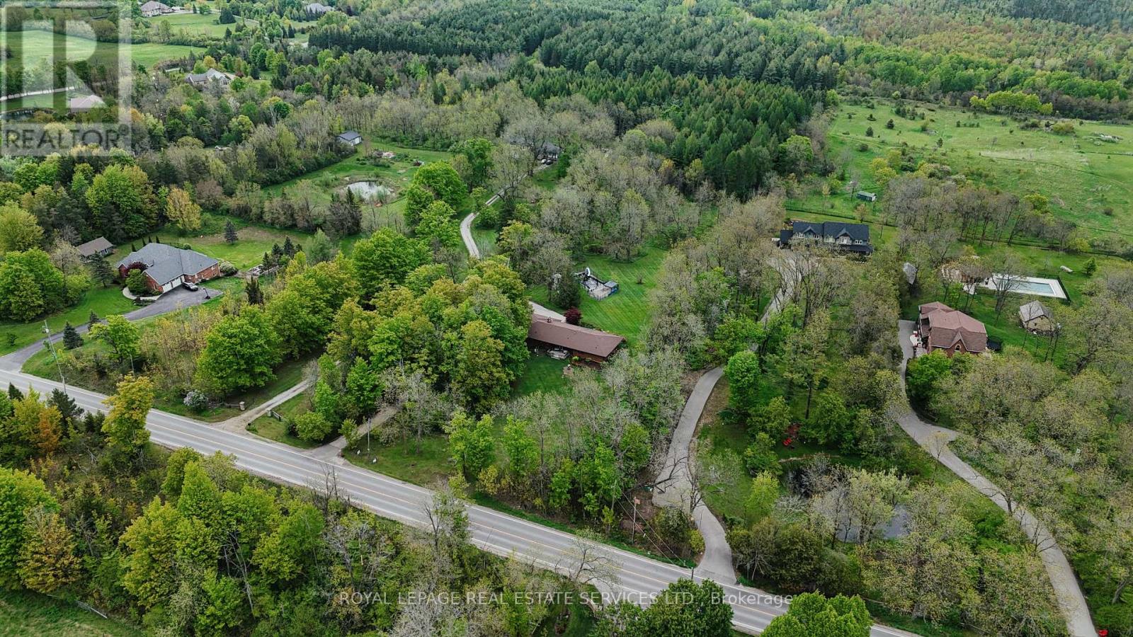
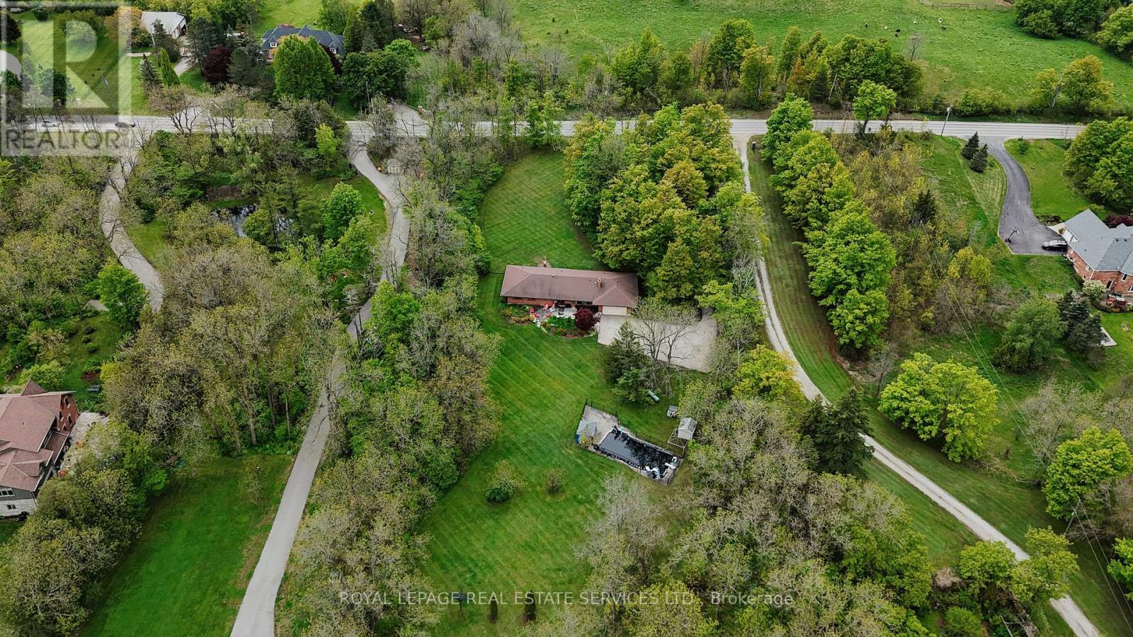
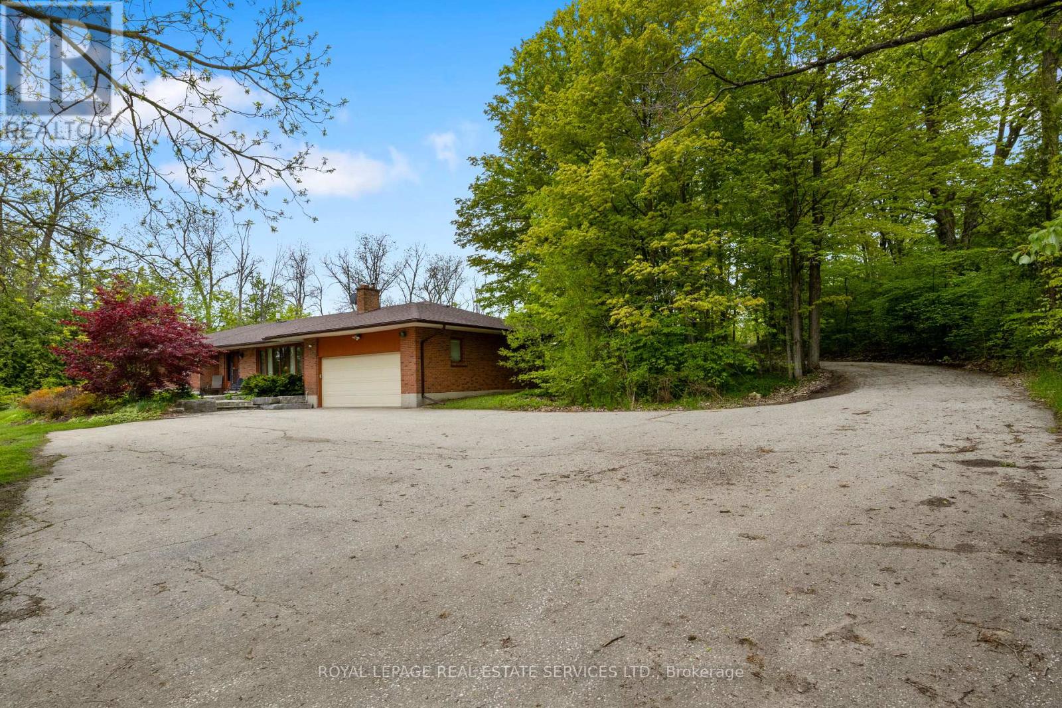
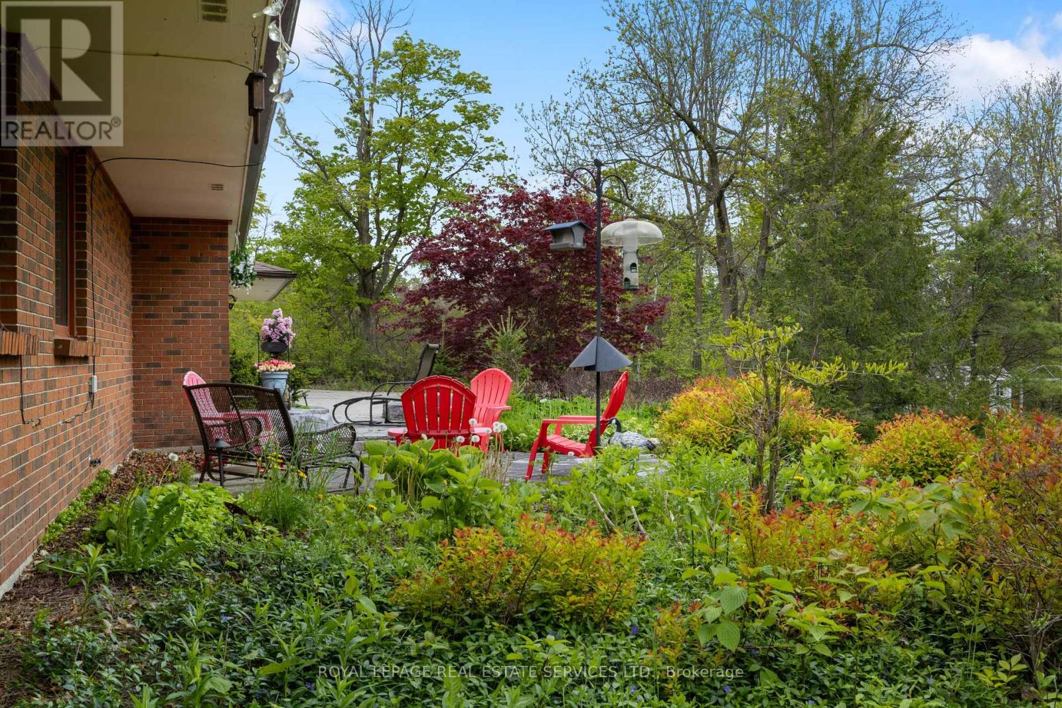
$1,572,899
4711 WATSON ROAD SOUTH ROAD S
Puslinch, Ontario, Ontario, N0B2J0
MLS® Number: X12388437
Property description
Welcome to 4711 Watson Road South in Puslinch where country tranquility meets modern convenience.This nearly 10-acre retreat offers the best of both worlds: privacy and space, just minutes from Guelph and a short drive to Highway 401. A picturesque tree-lined driveway leads you to a charming bungalow surrounded by mature trees, setting the stage for your own private escape.Inside, you'll find three spacious bedrooms and two full bathrooms, including a bright, airy primary suite that feels like a true retreat. The versatile secondary bedrooms are ideal for family, guests, or a home office. A mostly finished basement expands the living space, perfect for a cozy family room, home theatre, or games area, with bonus storage and a workshop for hobbies. The attached two-car garage adds everyday convenience.Outdoors, this property really shines. Imagine summer days by the pool and gazebo, evenings hosting friends, or weekends exploring your expansive open fields. Whether you dream of gardening, outdoor sports, or simply unwinding in complete privacy, the possibilities are endless.The location is unbeatable just minutes to Guelphs best schools, shopping, dining, and recreation, while being steps from hiking and mountain biking trails.Whether you're searching for a peaceful getaway, room to grow, or a canvas for your dream home, 4711 Watson Road South is your chance to embrace country living without compromise. Don't miss it, book your private showing today!
Building information
Type
*****
Age
*****
Amenities
*****
Appliances
*****
Architectural Style
*****
Basement Development
*****
Basement Type
*****
Construction Style Attachment
*****
Cooling Type
*****
Exterior Finish
*****
Fireplace Present
*****
FireplaceTotal
*****
Foundation Type
*****
Heating Fuel
*****
Heating Type
*****
Size Interior
*****
Stories Total
*****
Land information
Acreage
*****
Sewer
*****
Size Depth
*****
Size Frontage
*****
Size Irregular
*****
Size Total
*****
Rooms
Main level
Bathroom
*****
Bathroom
*****
Bedroom 3
*****
Bedroom 2
*****
Primary Bedroom
*****
Laundry room
*****
Dining room
*****
Kitchen
*****
Living room
*****
Basement
Family room
*****
Bedroom
*****
Recreational, Games room
*****
Courtesy of ROYAL LEPAGE REAL ESTATE SERVICES LTD.
Book a Showing for this property
Please note that filling out this form you'll be registered and your phone number without the +1 part will be used as a password.
