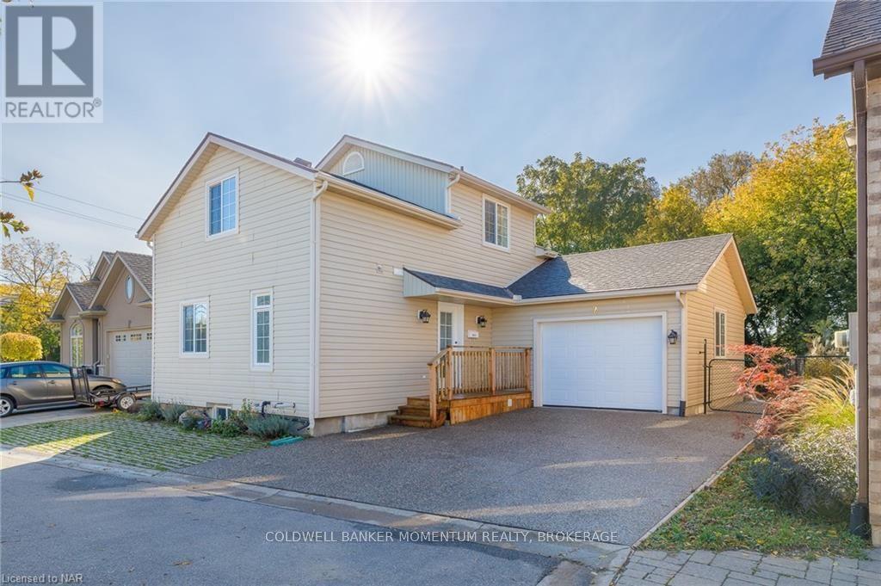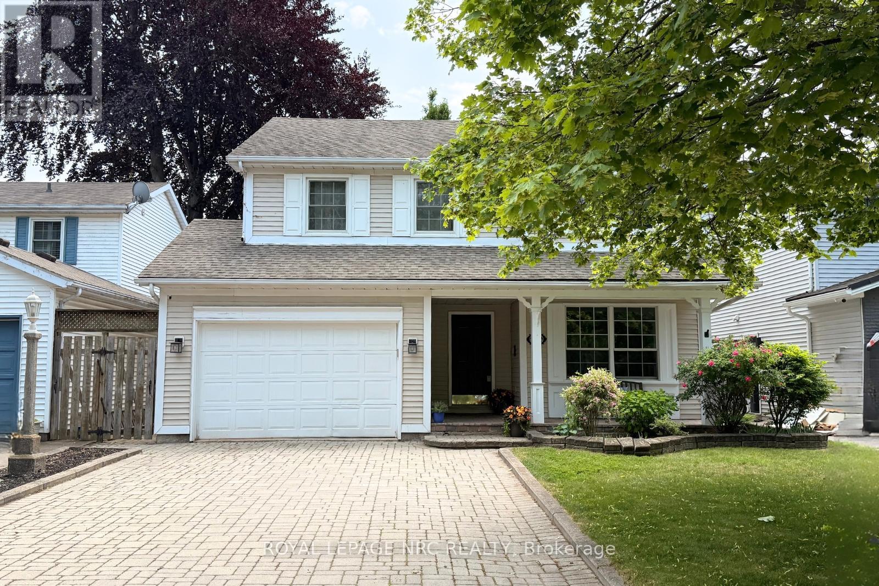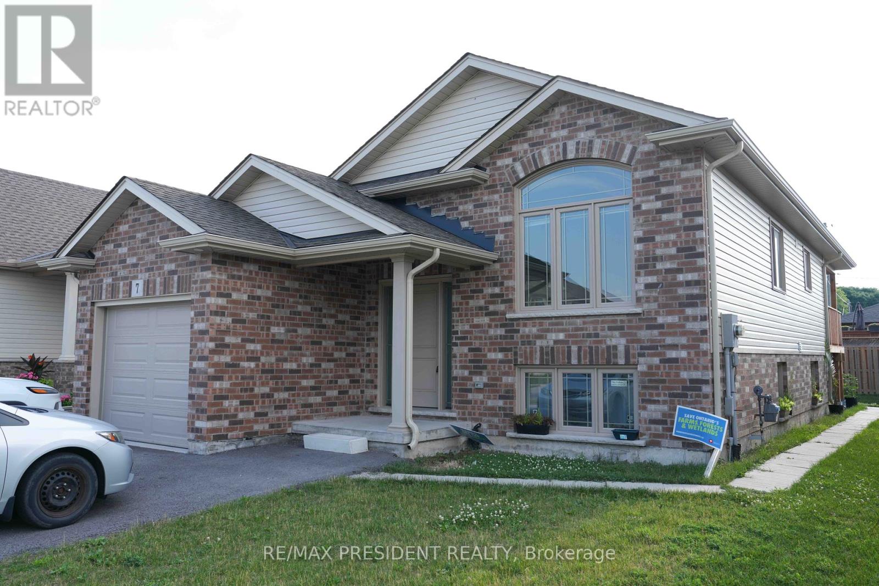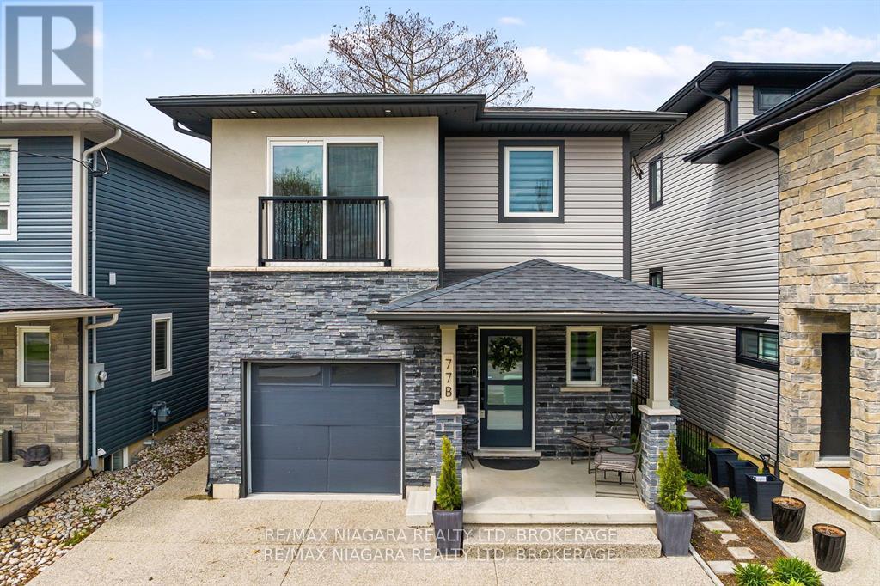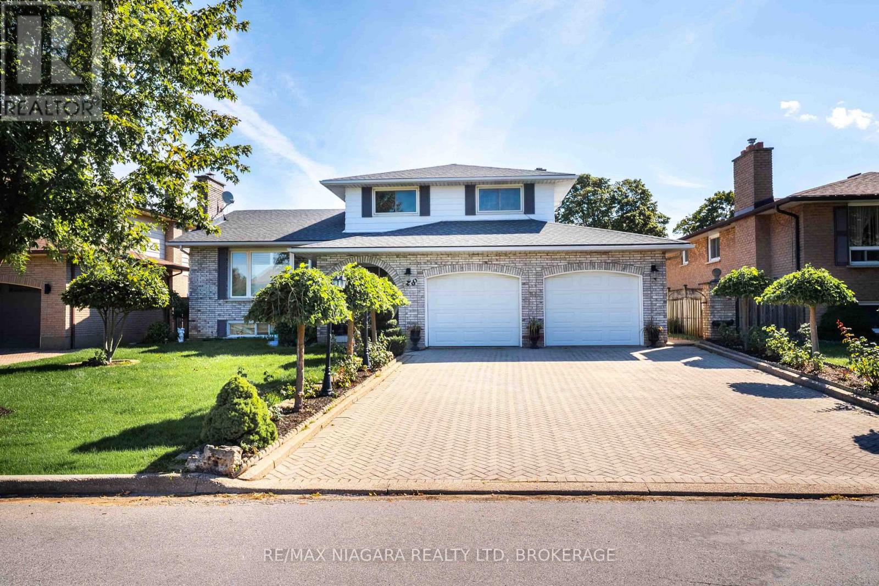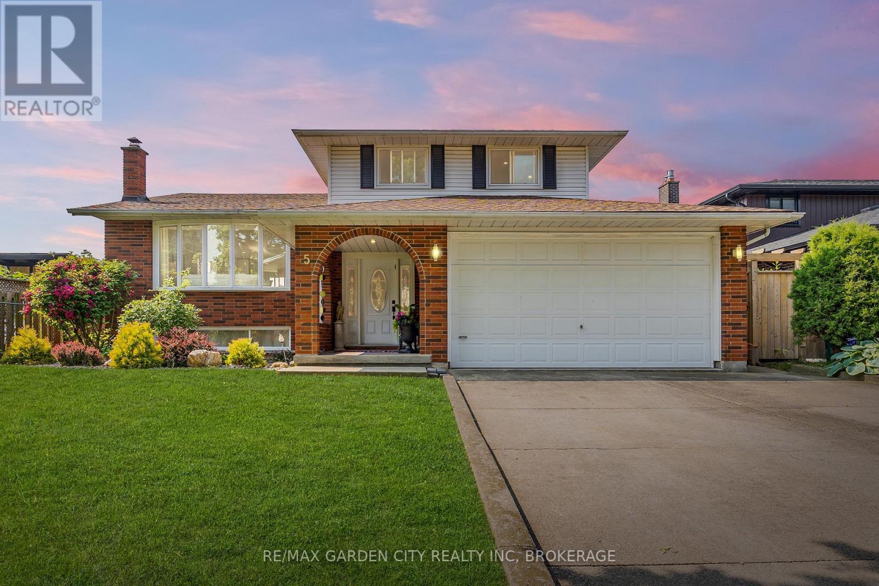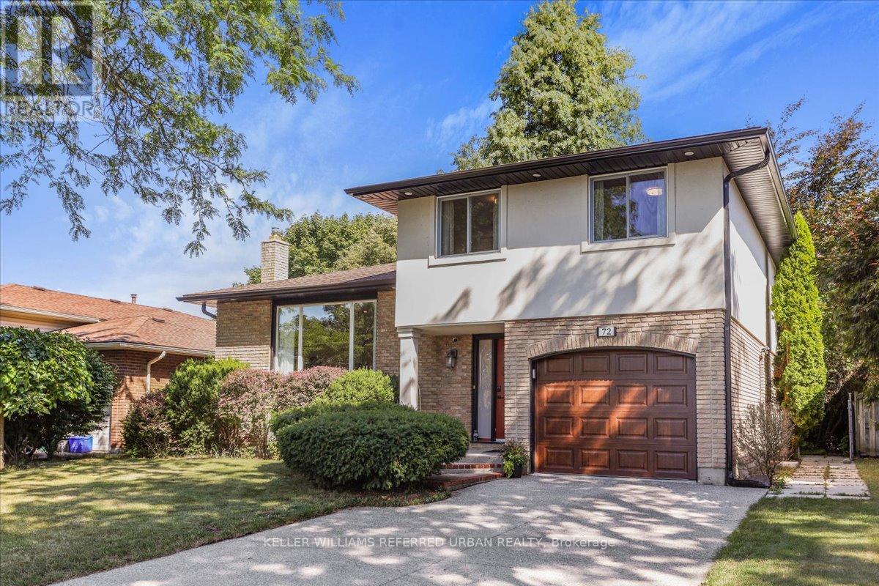Free account required
Unlock the full potential of your property search with a free account! Here's what you'll gain immediate access to:
- Exclusive Access to Every Listing
- Personalized Search Experience
- Favorite Properties at Your Fingertips
- Stay Ahead with Email Alerts
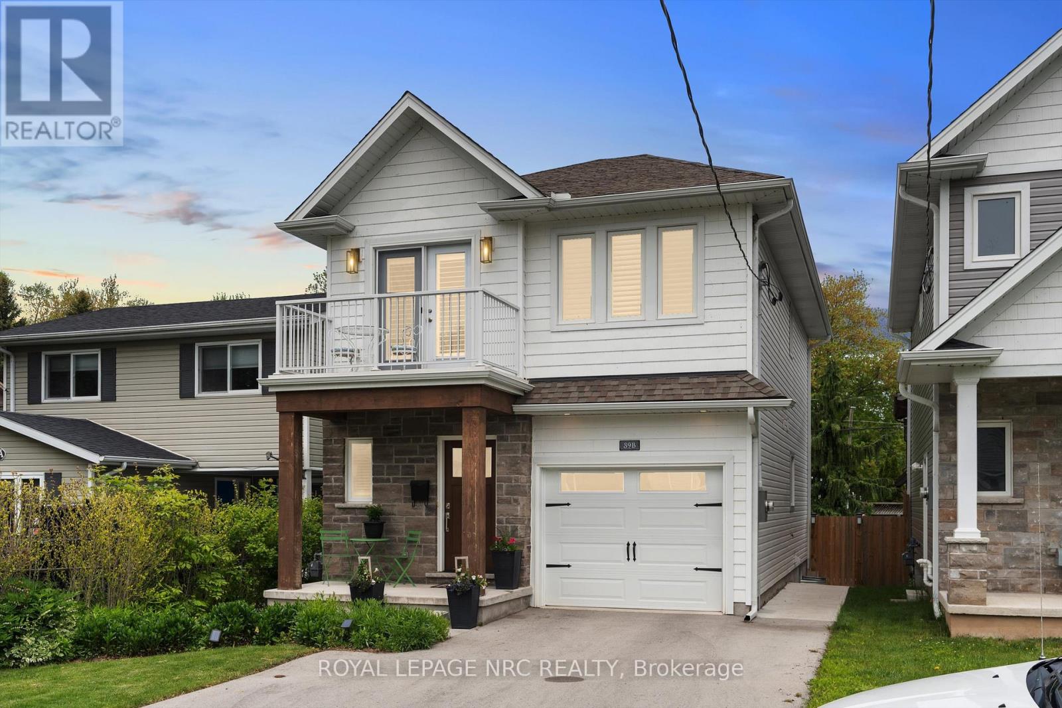
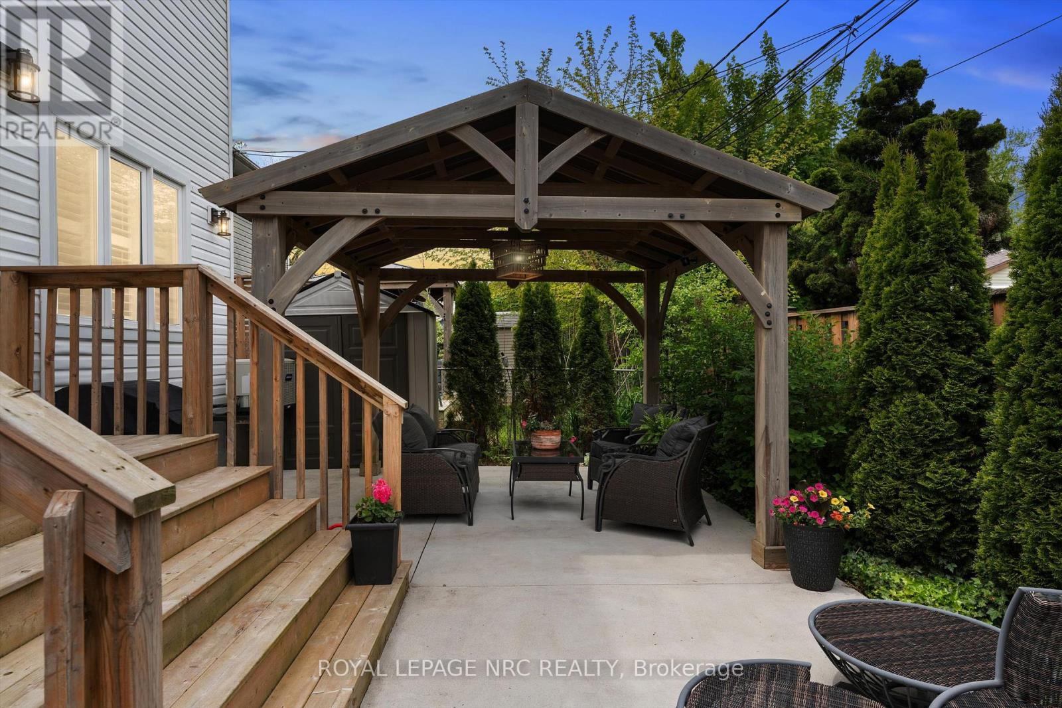
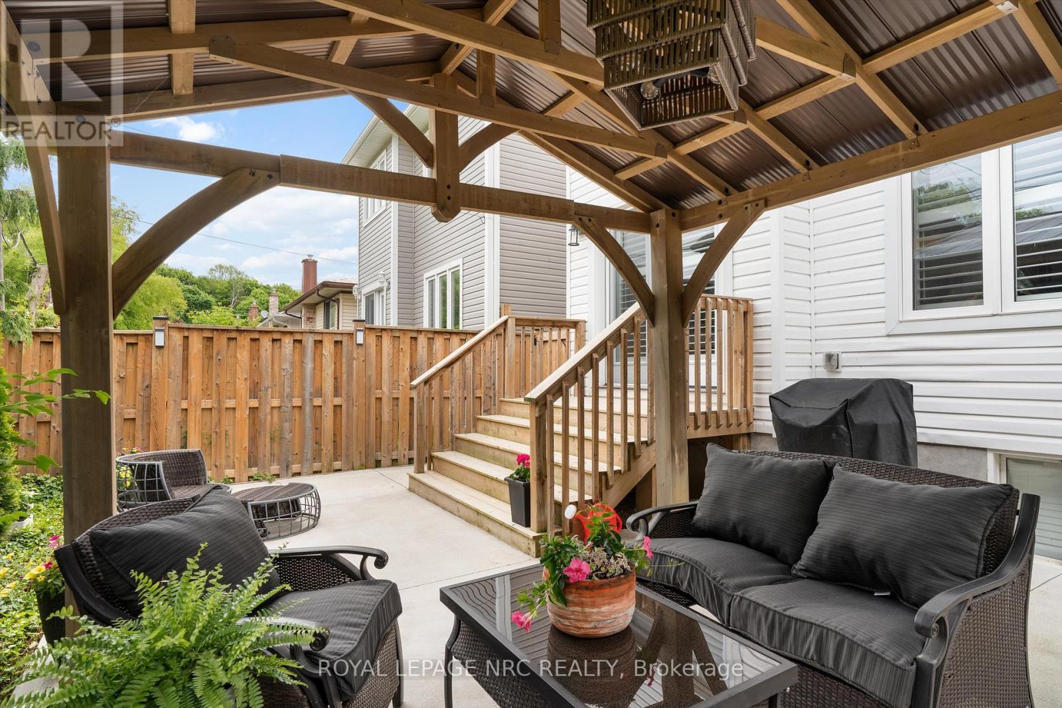
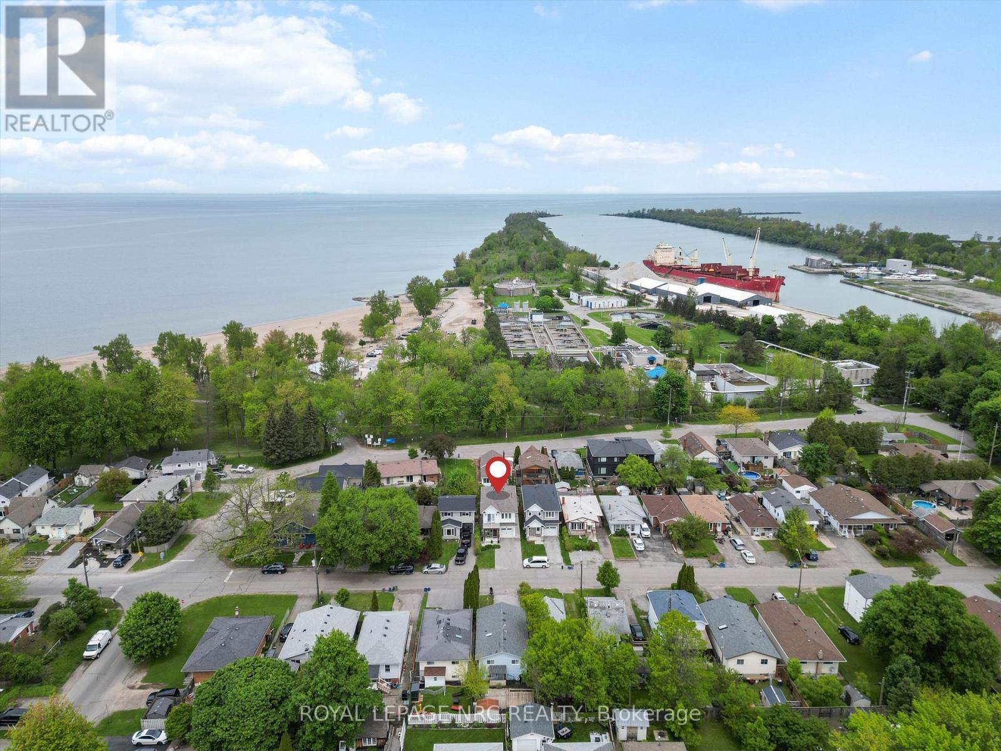
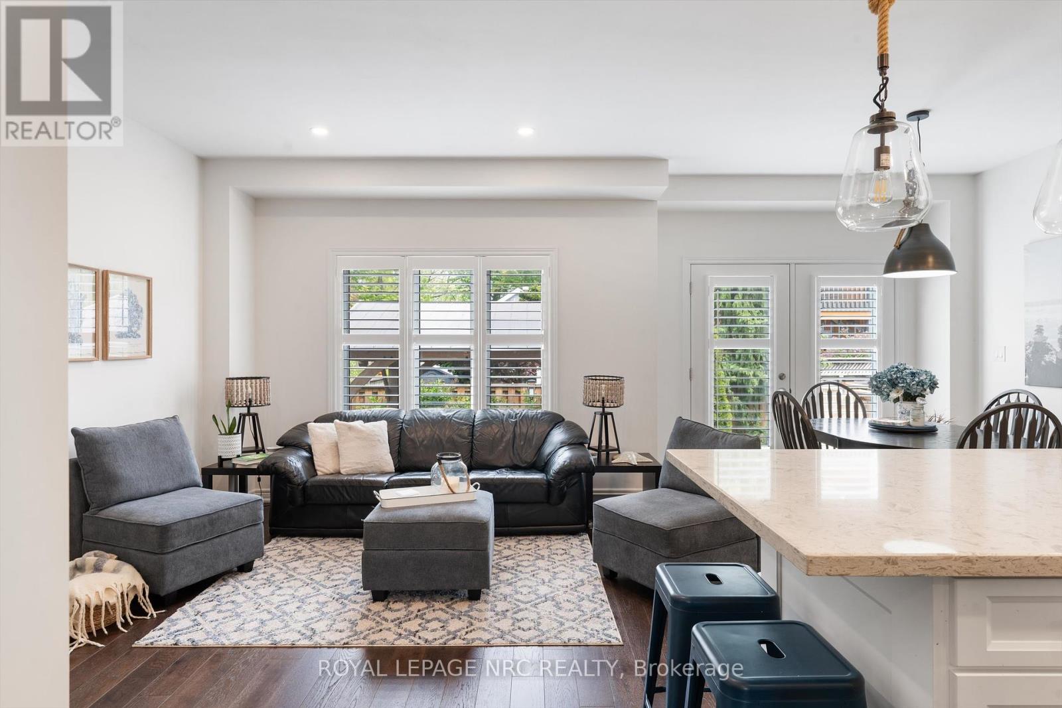
$839,750
39B BEACHAVEN DRIVE
St. Catharines, Ontario, Ontario, L2M1A6
MLS® Number: X12391990
Property description
Welcome to 39B Beachaven Drive a modern, thoughtfully designed home just 200 metres from the shores of Lake Ontario. Built in 2020, this residence offers the perfect blend of comfort, style, and lifestyle. At the heart of the home is a gourmet kitchen with high-end appliances and a centre island, ideal for family meals or entertaining. The open-concept main floor flows naturally into a bright great room and dining space.Upstairs, youll find generous bedrooms, a cozy loft, and convenient upper-level laundry. The finished basement adds even more flexibility, complete with in-law potential, extra bedroom, and family room. Step outside to your private patio with gazebo perfect for enjoying summer evenings and fresh lake breezes.Set in a quiet, family-friendly neighbourhood thats growing and transforming, this location offers parks, trails, and waterfront access just steps away. If youve been searching for a beautifully maintained home near the lake, with long-term value in a vibrant community, this is the one.
Building information
Type
*****
Age
*****
Amenities
*****
Appliances
*****
Basement Development
*****
Basement Type
*****
Construction Style Attachment
*****
Cooling Type
*****
Exterior Finish
*****
Fireplace Present
*****
FireplaceTotal
*****
Fire Protection
*****
Foundation Type
*****
Half Bath Total
*****
Heating Fuel
*****
Heating Type
*****
Size Interior
*****
Stories Total
*****
Utility Water
*****
Land information
Amenities
*****
Fence Type
*****
Sewer
*****
Size Depth
*****
Size Frontage
*****
Size Irregular
*****
Size Total
*****
Rooms
Main level
Dining room
*****
Kitchen
*****
Great room
*****
Foyer
*****
Basement
Family room
*****
Bedroom 3
*****
Bathroom
*****
Second level
Laundry room
*****
Loft
*****
Bedroom 2
*****
Primary Bedroom
*****
Courtesy of ROYAL LEPAGE NRC REALTY
Book a Showing for this property
Please note that filling out this form you'll be registered and your phone number without the +1 part will be used as a password.
