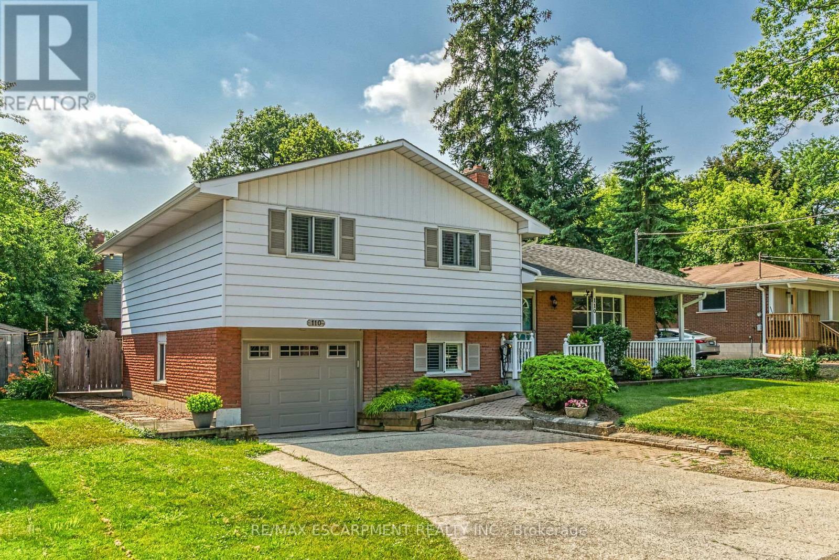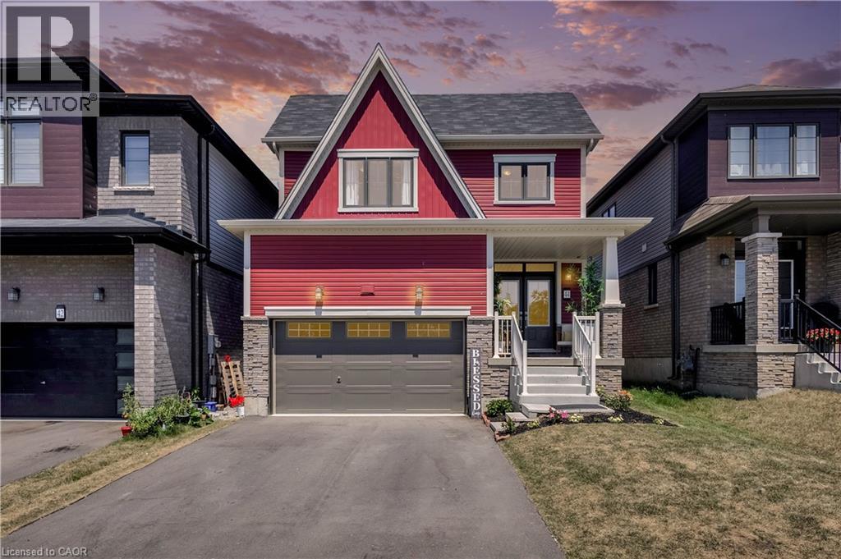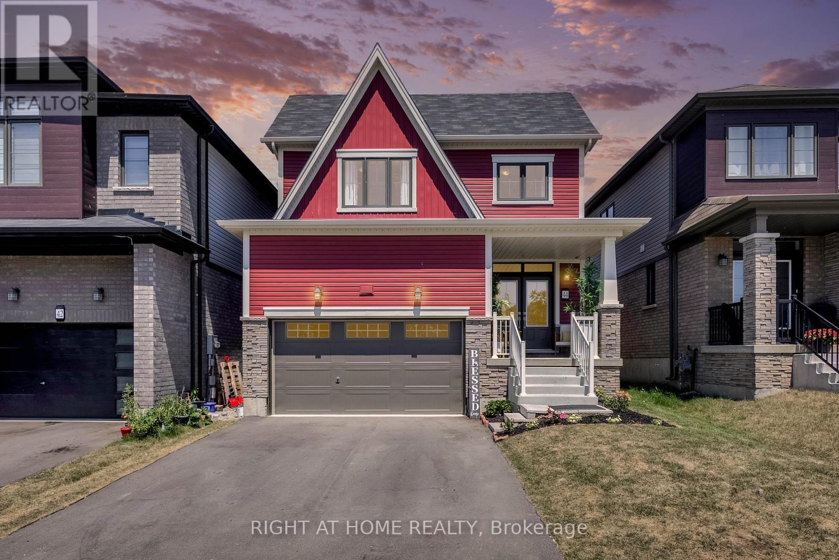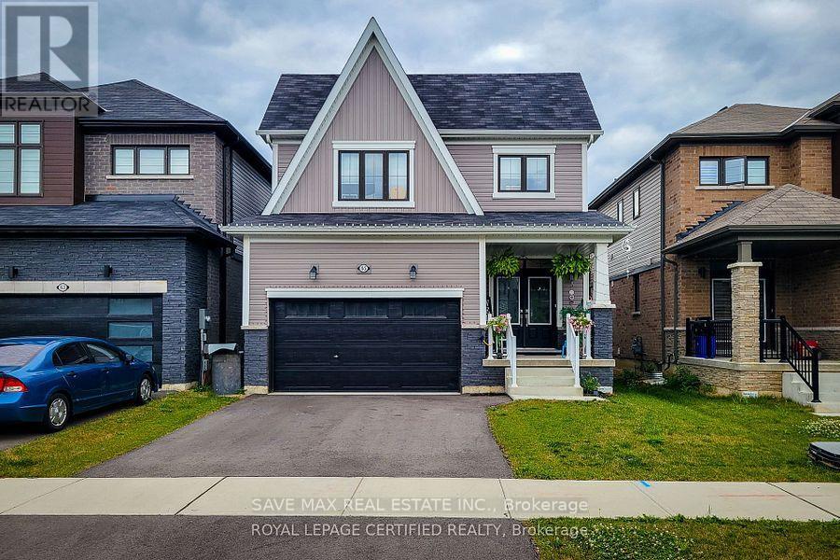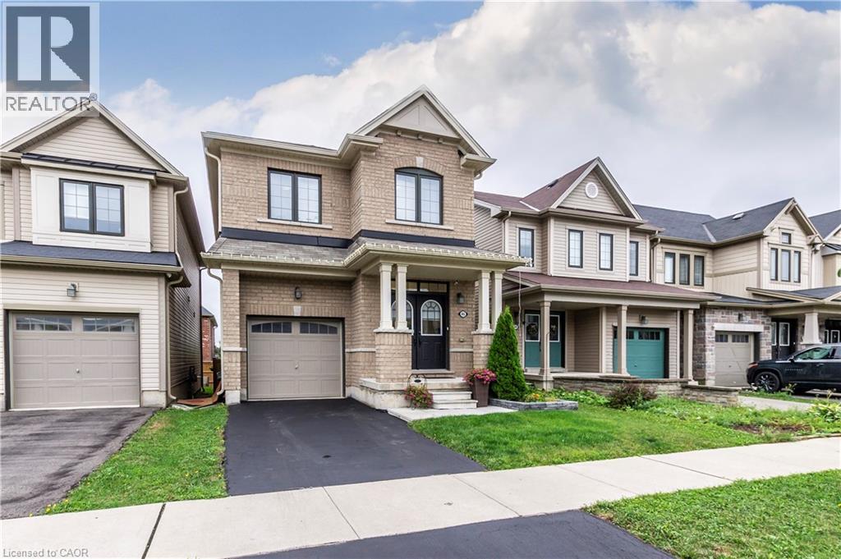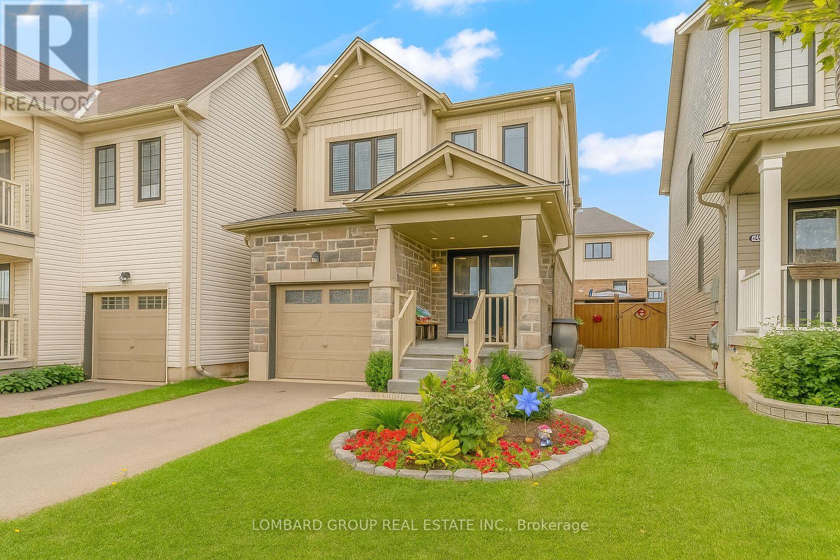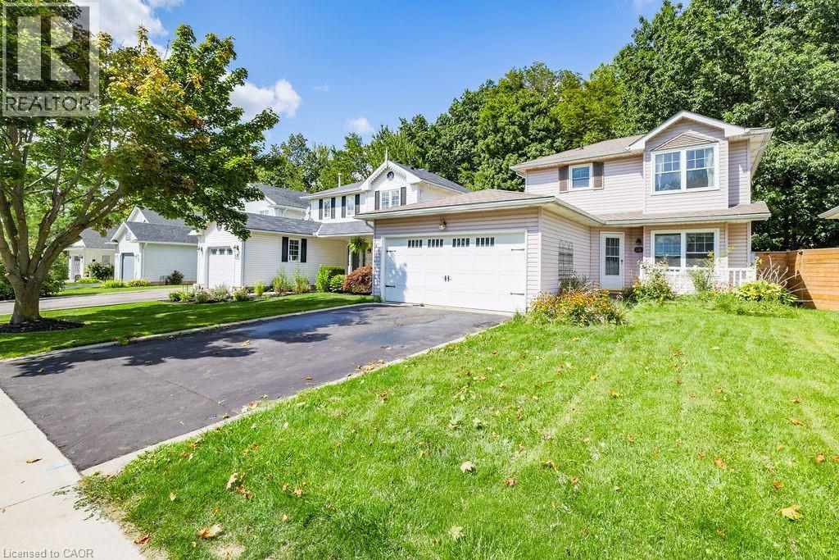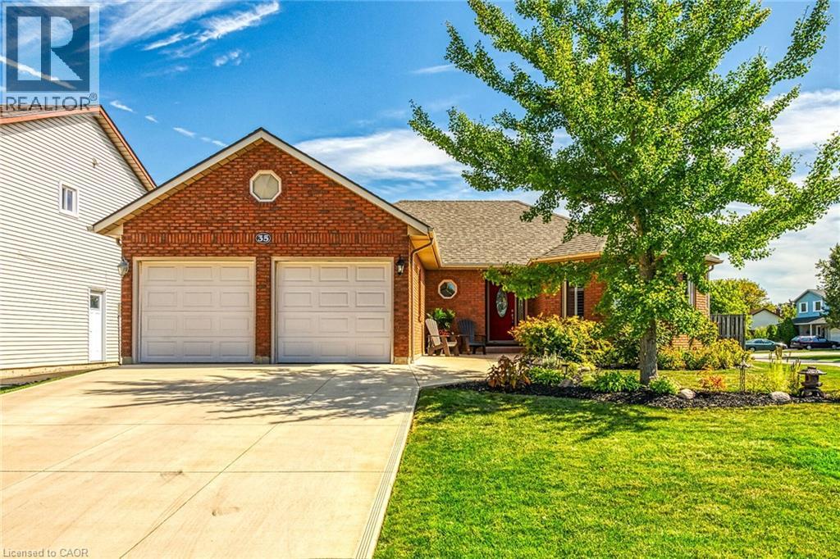Free account required
Unlock the full potential of your property search with a free account! Here's what you'll gain immediate access to:
- Exclusive Access to Every Listing
- Personalized Search Experience
- Favorite Properties at Your Fingertips
- Stay Ahead with Email Alerts
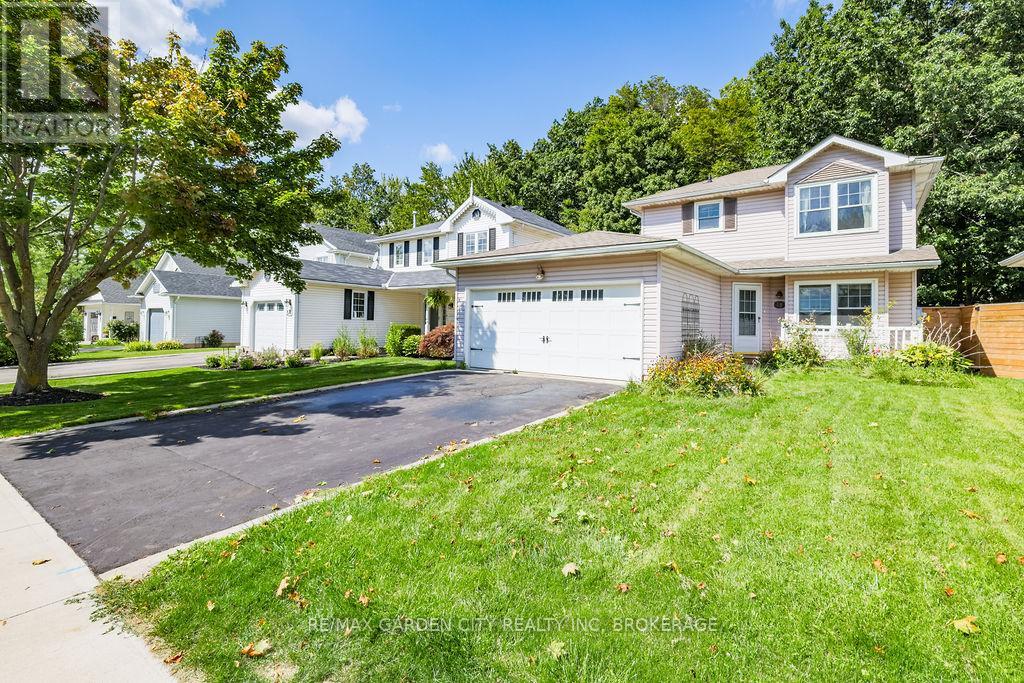
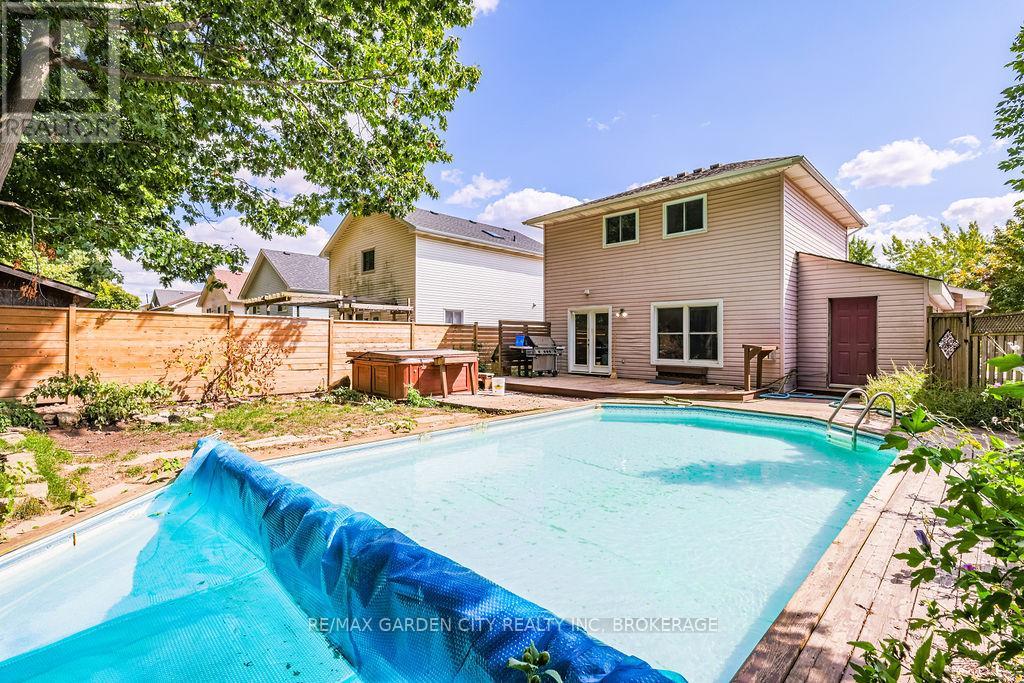
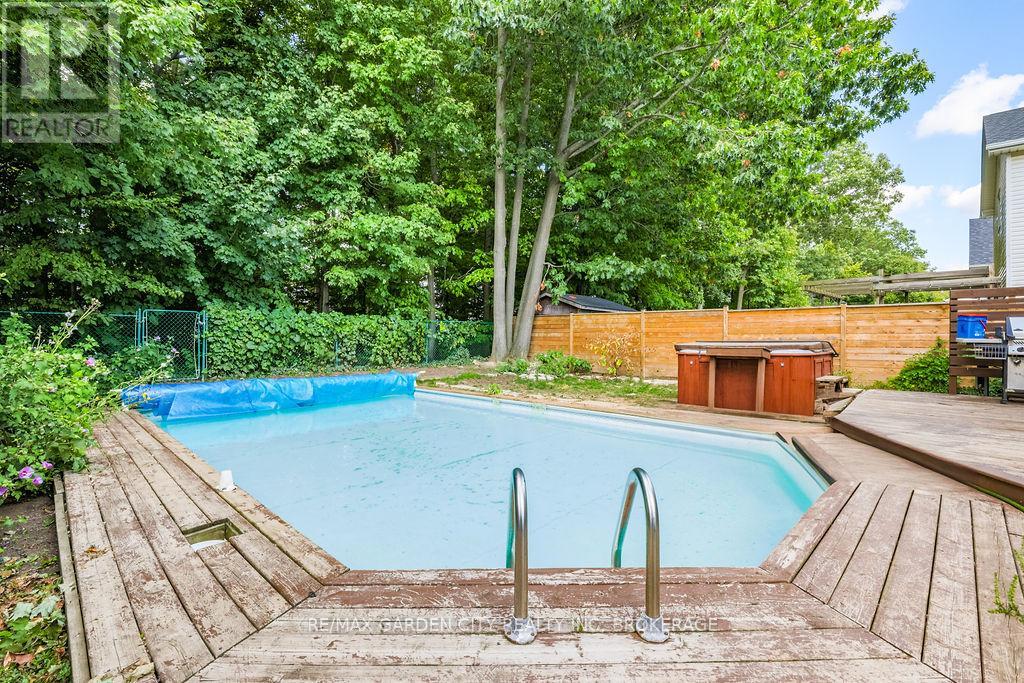
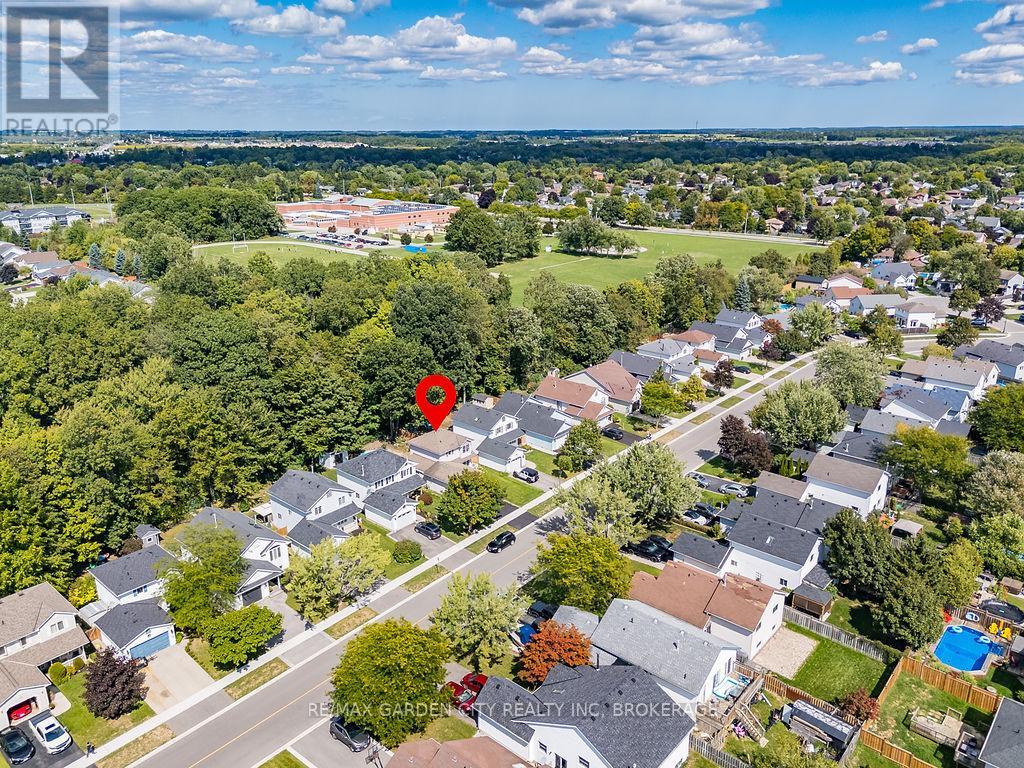
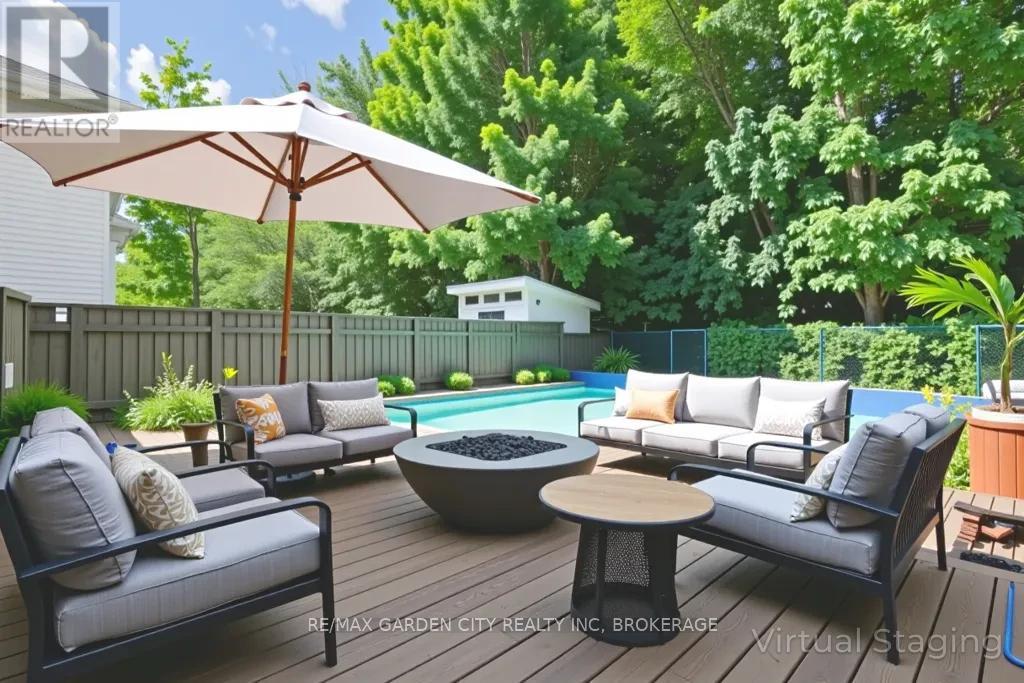
$699,900
48 MORGAN DRIVE
Haldimand, Ontario, Ontario, N3W1H7
MLS® Number: X12393867
Property description
Welcome to this charming 3-bedroom, 1.5-bathroom two-storey home in the quiet town of Caledonia. Sitting on a private lot backing onto a school and wooded area, this property offers the ultimate privacy with no rear neighbors. Step inside to find an eat-in kitchen with white cabinetry and granite countertops, flowing into an open living and dining room with a cozy gas fireplace and French doors leading to the backyard. Upstairs, the spacious primary bedroom features a large closet, with two additional bedrooms and a 4-piece bath completing the level. The finished basement adds extra living space with laminate flooring and a second gas fireplace. Out back, enjoy your own private retreat featuring a 15x30 chlorine pool, hot tub, and forested views. The backyard oasis is perfect for entertaining, relaxing, or simply enjoying the peaceful setting. For hobbyists or anyone needing extra space, the heated double car garage stands out with inside entry, backyard access, a powerful gas heater, and a bonus storage/workshop room behind the garageideal for projects and tools year-round. All this, while being within walking distance to schools, parks, shopping, and amenities, makes this home the perfect blend of comfort, convenience, and lifestyle.
Building information
Type
*****
Age
*****
Amenities
*****
Appliances
*****
Basement Type
*****
Construction Style Attachment
*****
Cooling Type
*****
Exterior Finish
*****
Fireplace Present
*****
Foundation Type
*****
Half Bath Total
*****
Heating Fuel
*****
Heating Type
*****
Size Interior
*****
Stories Total
*****
Utility Water
*****
Land information
Amenities
*****
Fence Type
*****
Sewer
*****
Size Depth
*****
Size Frontage
*****
Size Irregular
*****
Size Total
*****
Rooms
Main level
Kitchen
*****
Dining room
*****
Living room
*****
Basement
Utility room
*****
Other
*****
Recreational, Games room
*****
Second level
Bedroom 3
*****
Bedroom 2
*****
Bedroom
*****
Courtesy of RE/MAX GARDEN CITY REALTY INC, BROKERAGE
Book a Showing for this property
Please note that filling out this form you'll be registered and your phone number without the +1 part will be used as a password.

