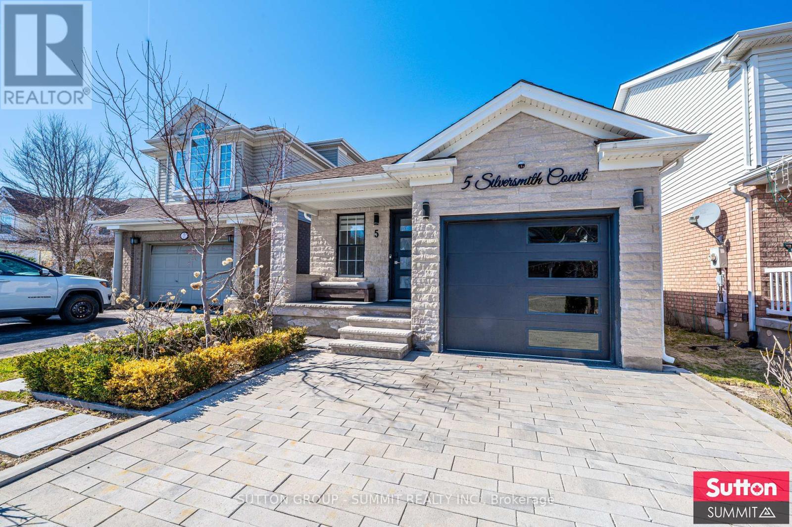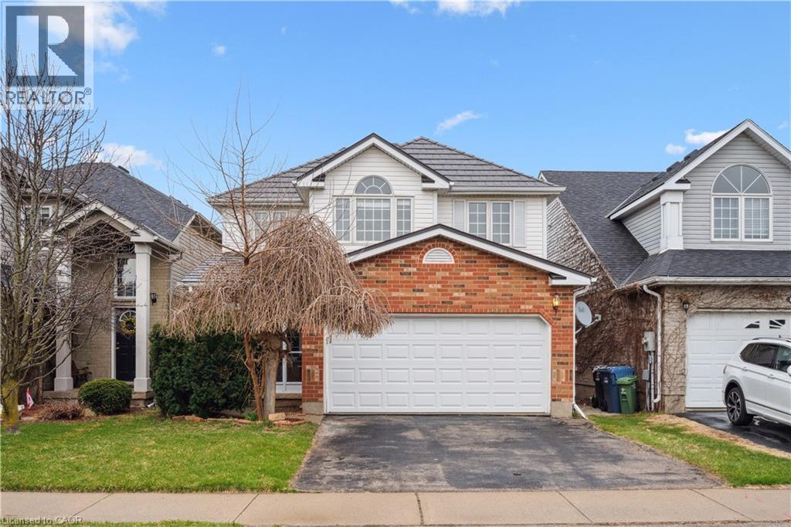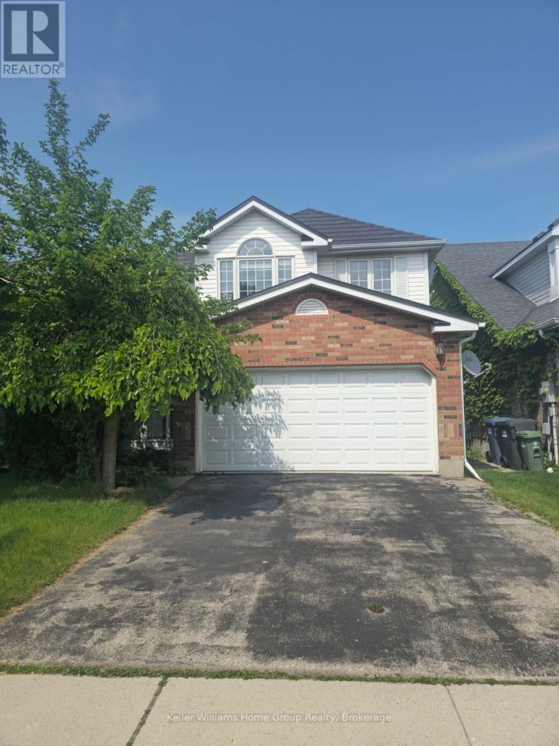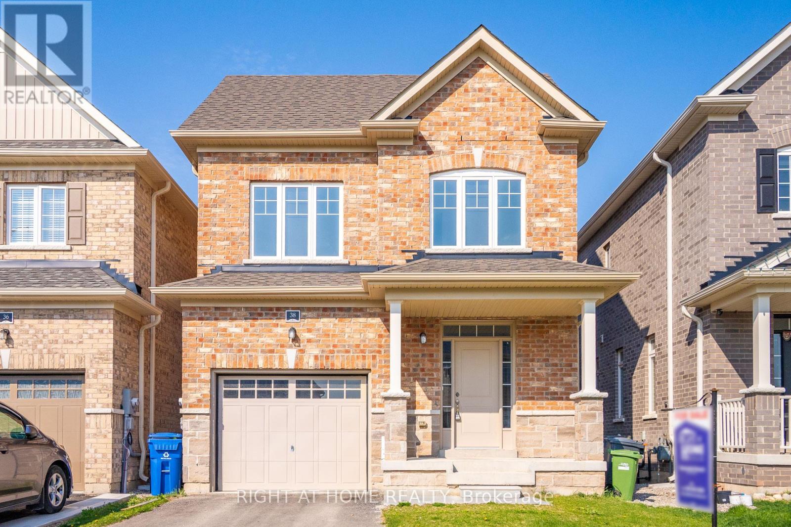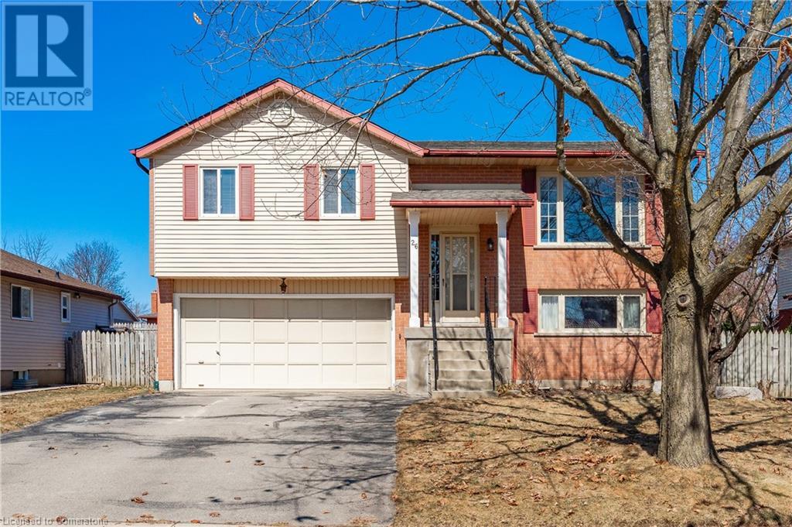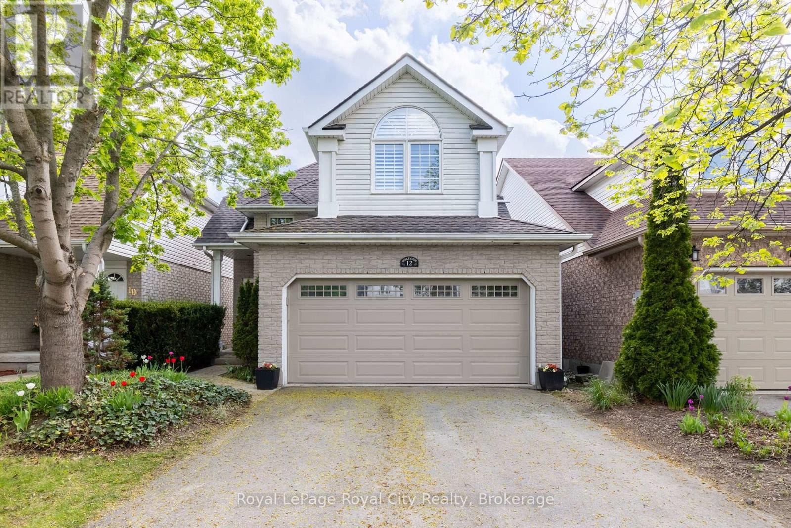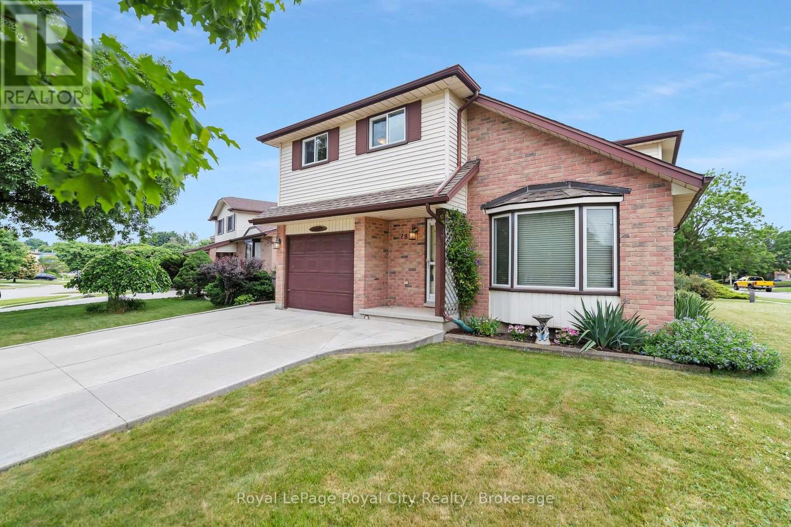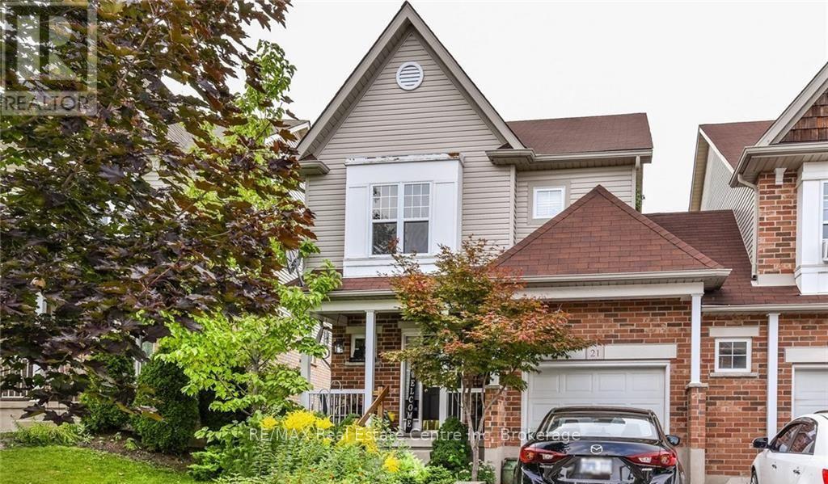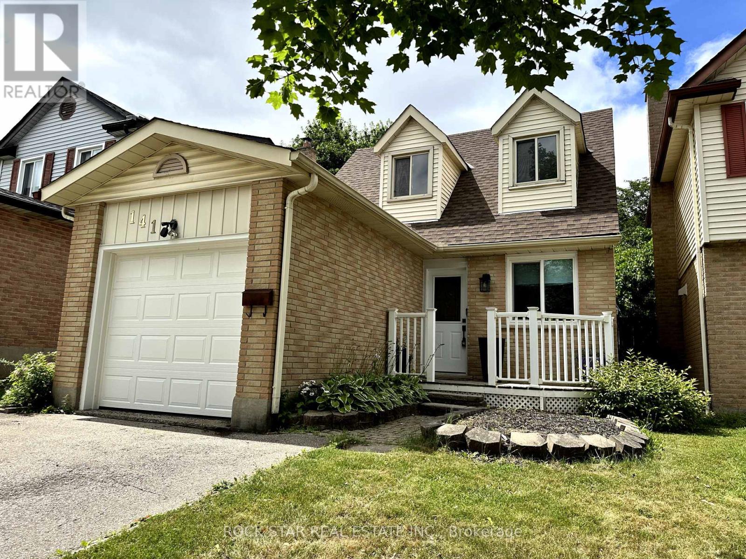Free account required
Unlock the full potential of your property search with a free account! Here's what you'll gain immediate access to:
- Exclusive Access to Every Listing
- Personalized Search Experience
- Favorite Properties at Your Fingertips
- Stay Ahead with Email Alerts
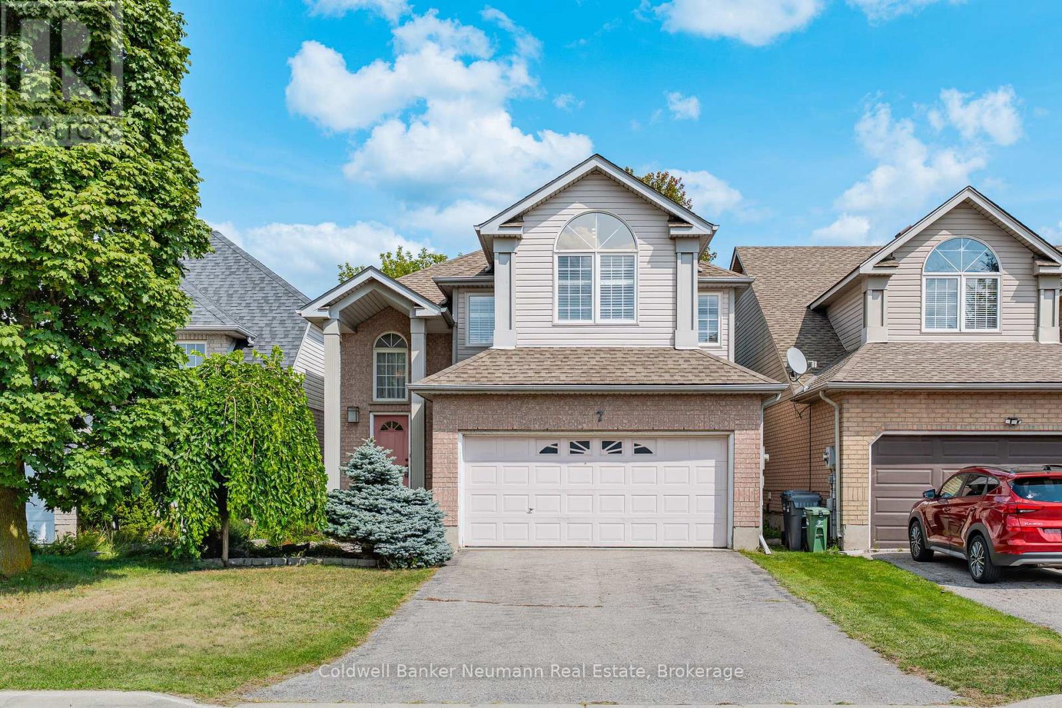
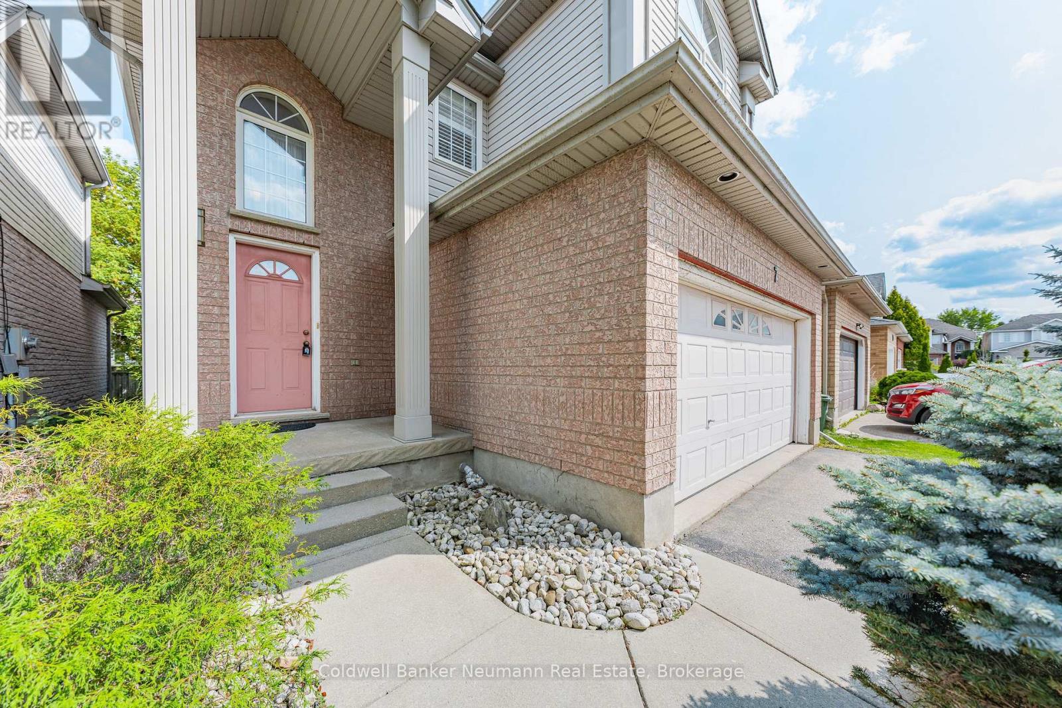
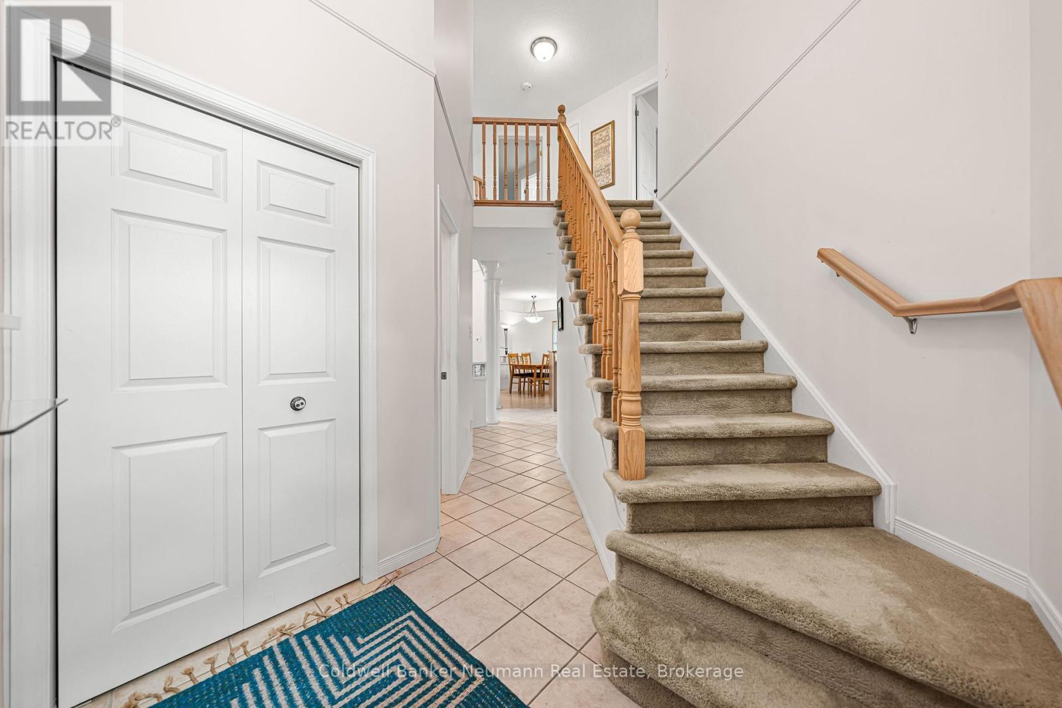
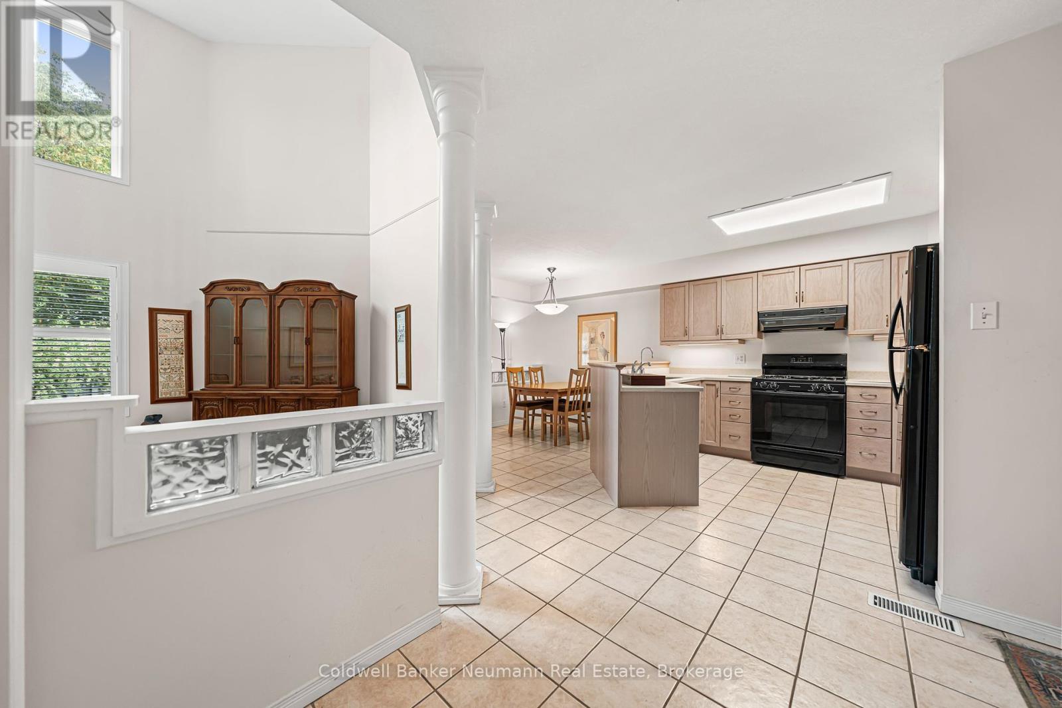
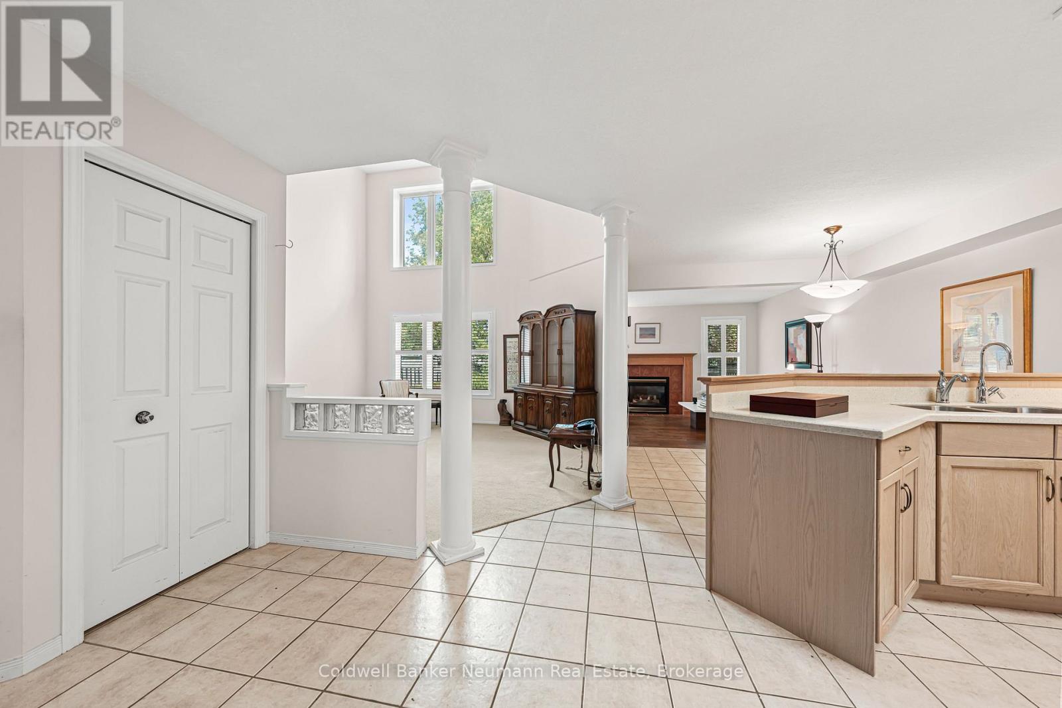
$849,900
7 CAMM CRESCENT
Guelph, Ontario, Ontario, N1L1J9
MLS® Number: X12394903
Property description
Welcome to 7 Camm Crescent, natural light fills every corner of this detached two storey home, creating a warm and welcoming atmosphere for the whole family. The centre of this home is the large family room, where big windows bring the outdoors in, making it the perfect space for relaxing evenings or gatherings with friends. The main floor offers a convenient bathroom, extra living space and a double car garage, making daily life simple and functional. Upstairs, you will find three bedrooms, ready to grow with your family. The basement offers endless potential whether you envision a rec room, gym, or extra living space, the choice is yours. Set on a quiet crescent with a true sense of community, this neighbourhood is full of friendly faces, evening dog walks, and that homey feeling. With grocery stores, schools, and parks just minutes away, this is the kind of location that blends everyday convenience with the charm of a family oriented street.
Building information
Type
*****
Amenities
*****
Appliances
*****
Basement Development
*****
Basement Type
*****
Construction Style Attachment
*****
Cooling Type
*****
Exterior Finish
*****
Fireplace Present
*****
Foundation Type
*****
Half Bath Total
*****
Heating Fuel
*****
Heating Type
*****
Size Interior
*****
Stories Total
*****
Utility Water
*****
Land information
Sewer
*****
Size Depth
*****
Size Frontage
*****
Size Irregular
*****
Size Total
*****
Rooms
Main level
Living room
*****
Kitchen
*****
Family room
*****
Dining room
*****
Bathroom
*****
Basement
Recreational, Games room
*****
Second level
Primary Bedroom
*****
Bedroom 2
*****
Bedroom
*****
Bathroom
*****
Bathroom
*****
Courtesy of Coldwell Banker Neumann Real Estate
Book a Showing for this property
Please note that filling out this form you'll be registered and your phone number without the +1 part will be used as a password.
