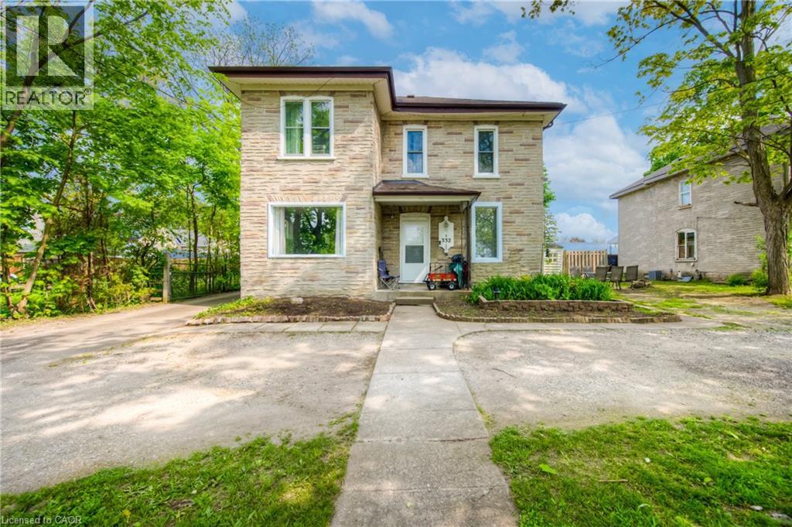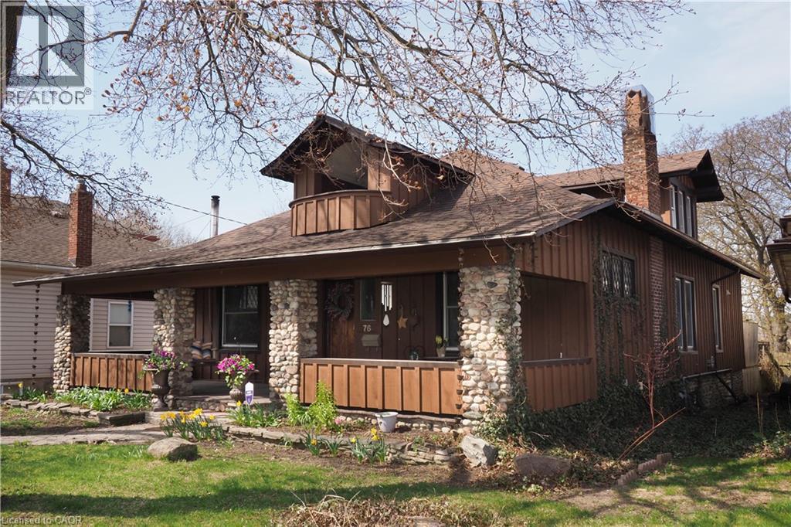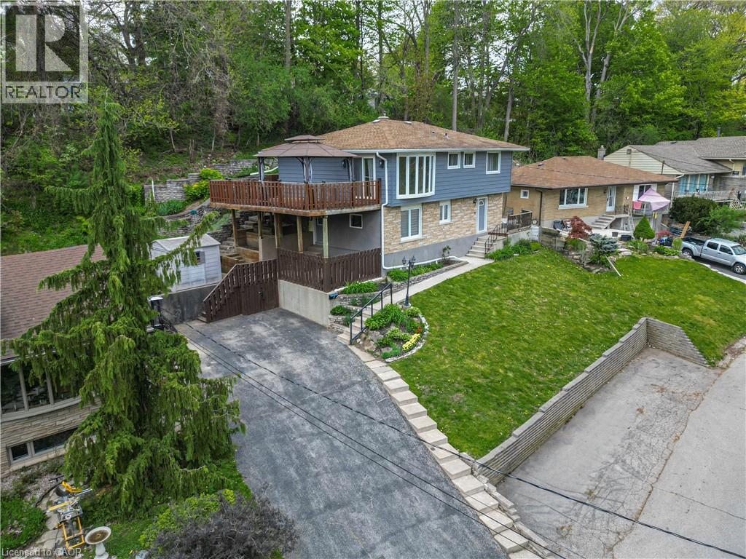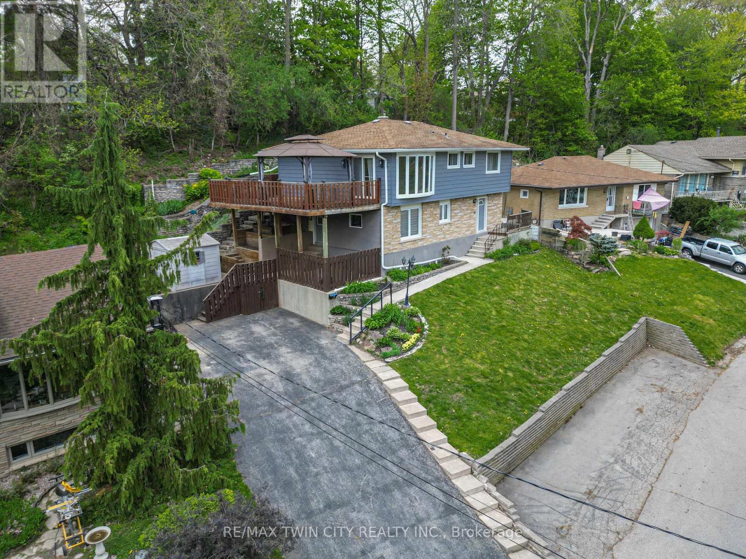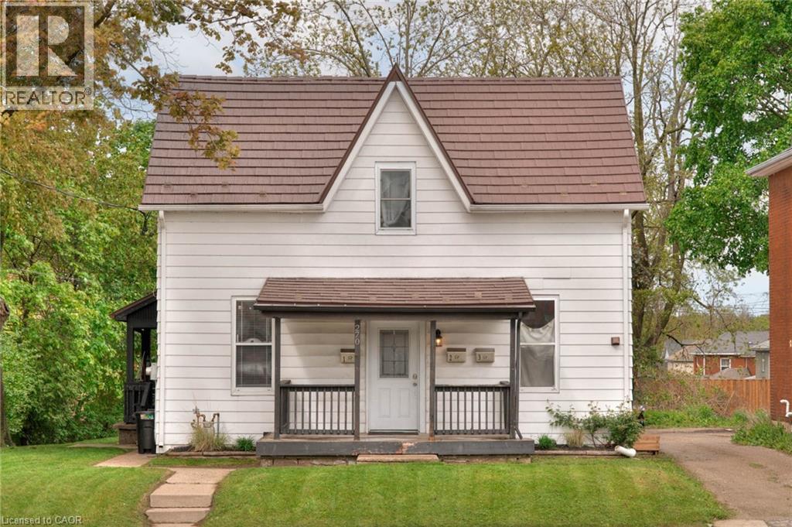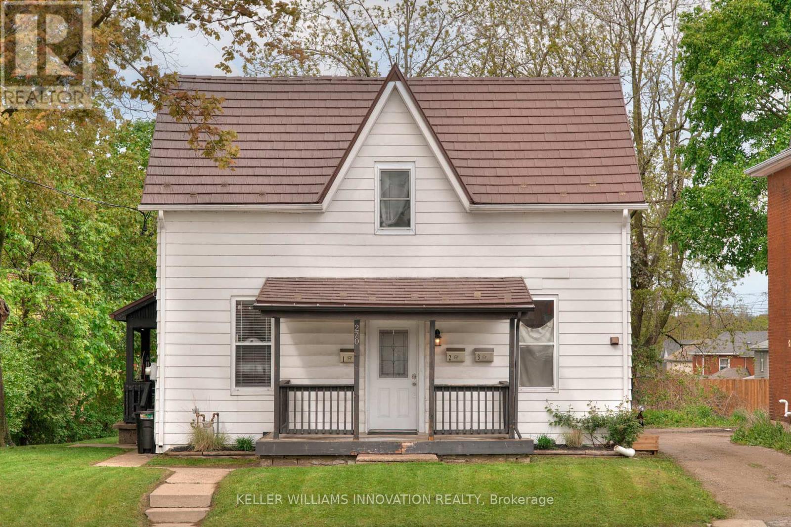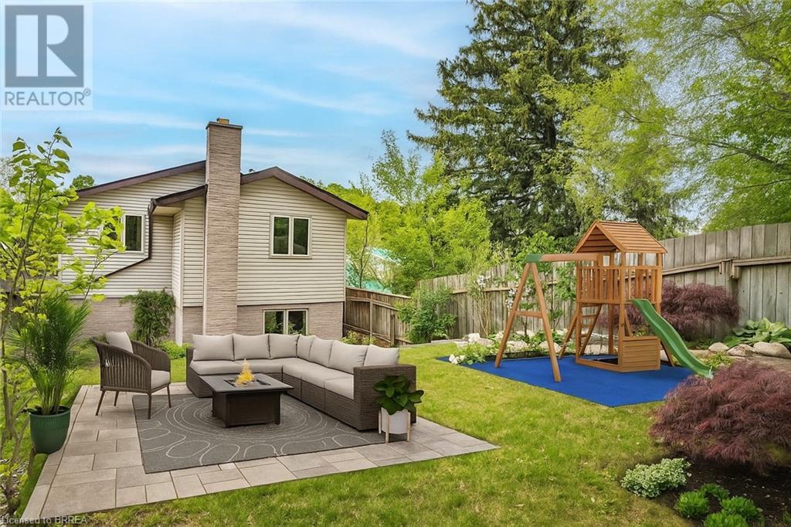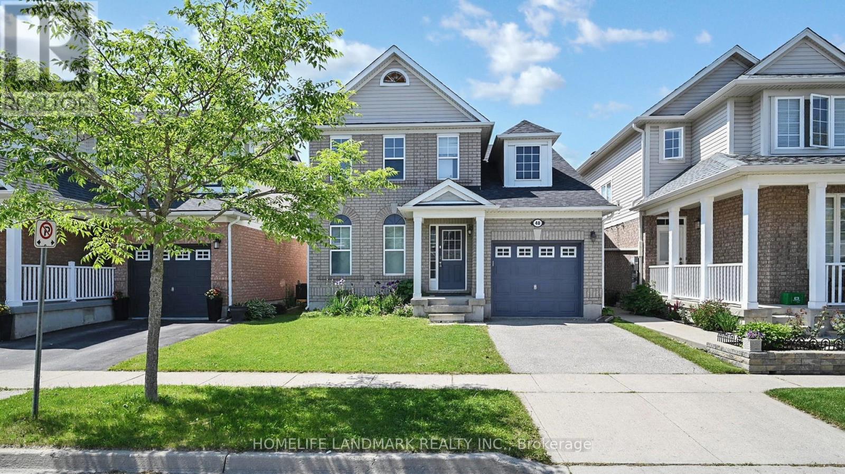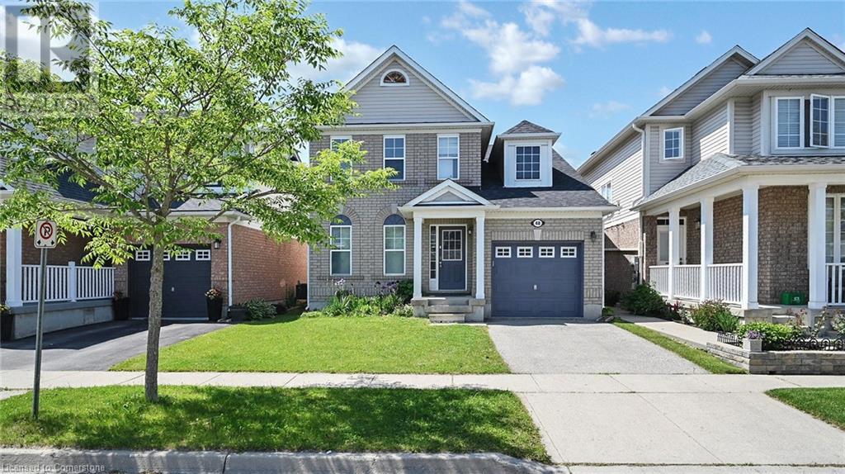Free account required
Unlock the full potential of your property search with a free account! Here's what you'll gain immediate access to:
- Exclusive Access to Every Listing
- Personalized Search Experience
- Favorite Properties at Your Fingertips
- Stay Ahead with Email Alerts
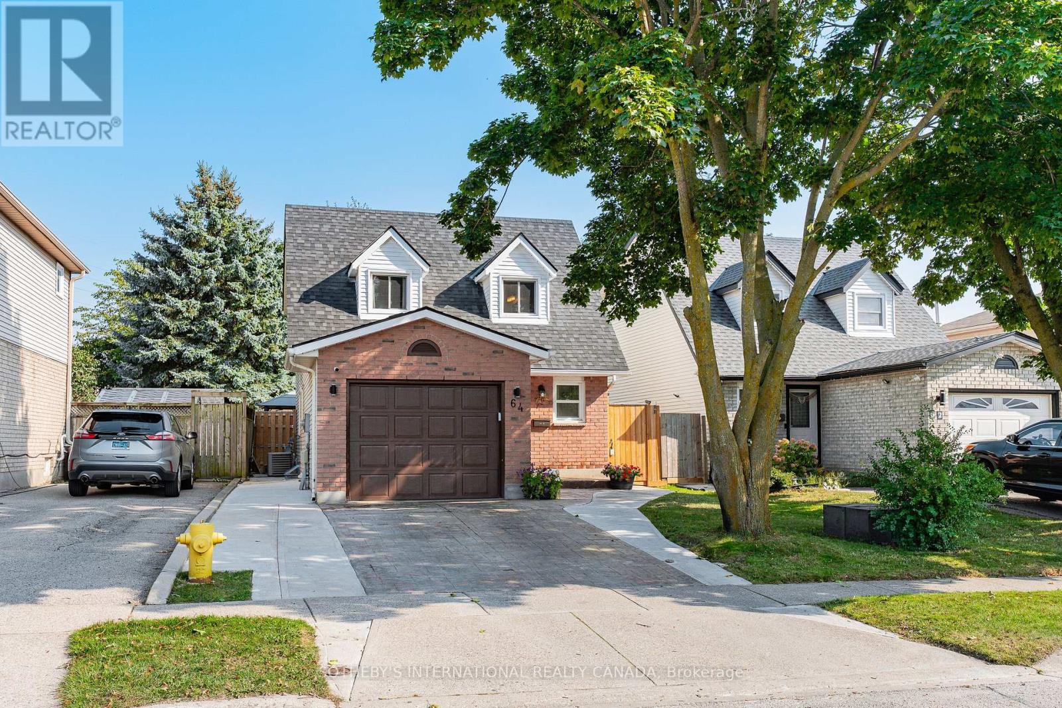
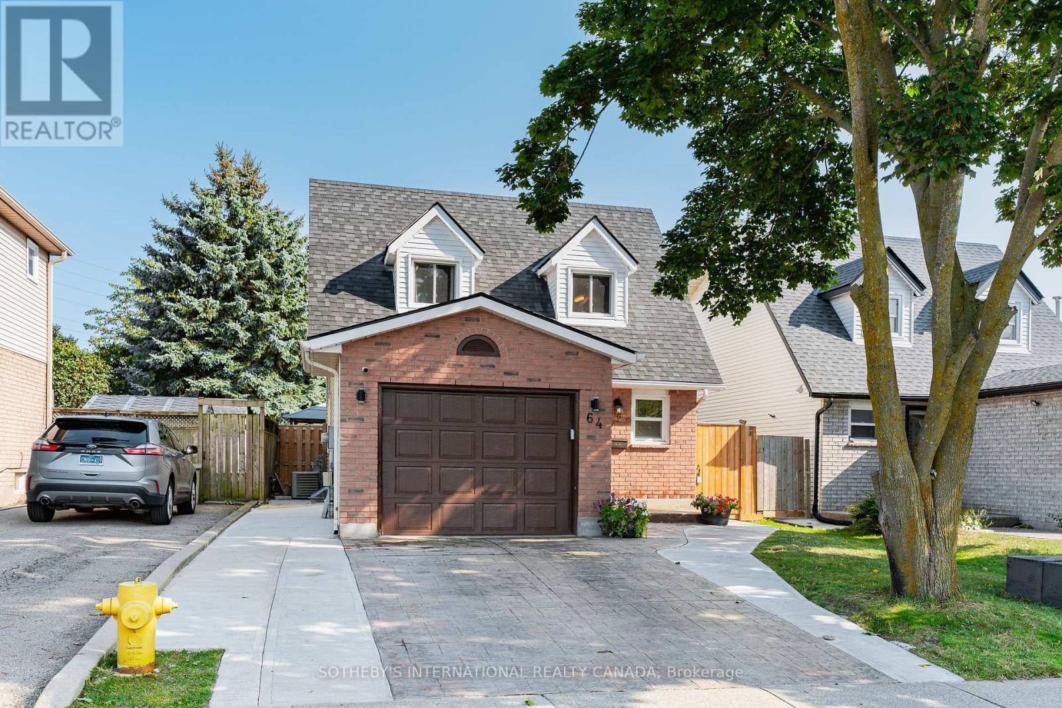
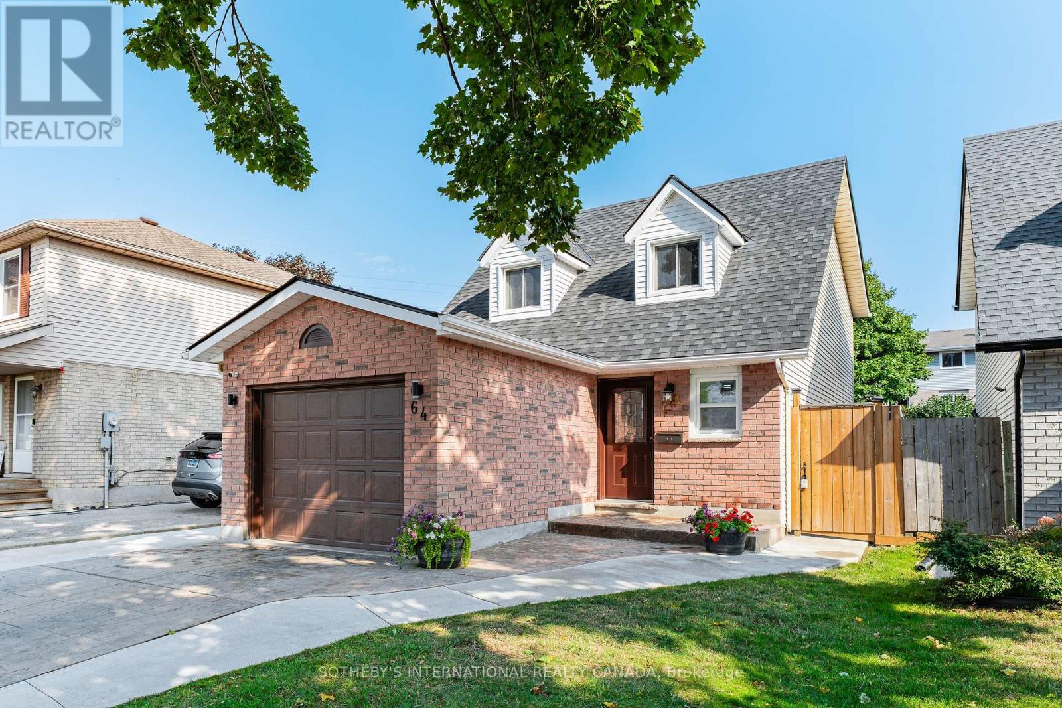
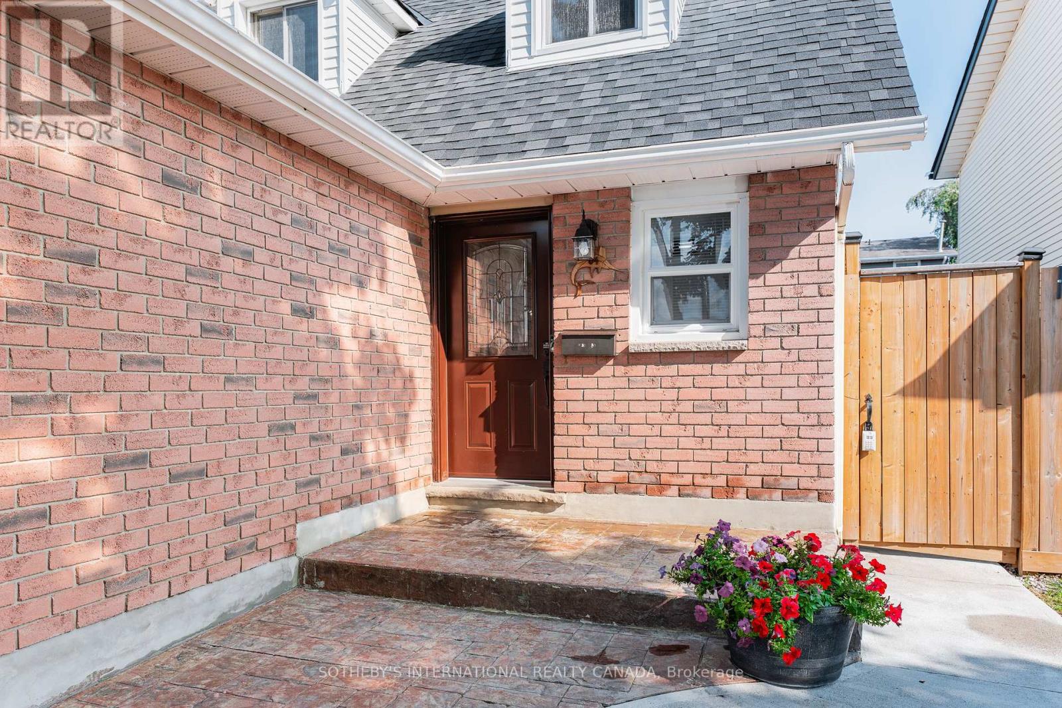
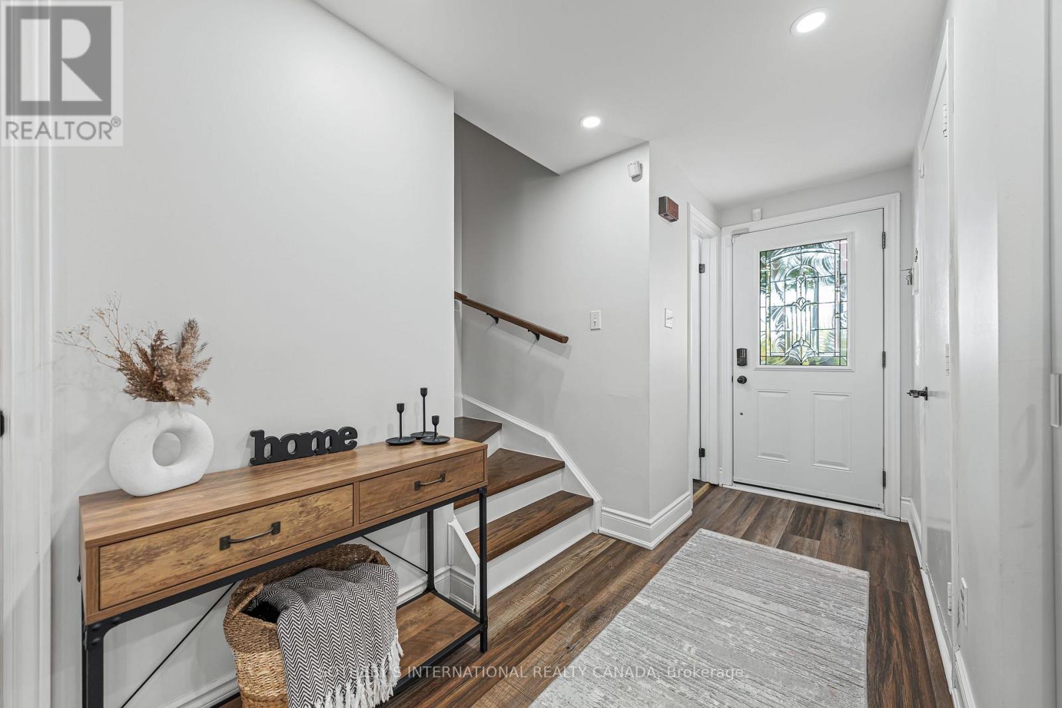
$699,000
64 GLENBROOK CRESCENT
Cambridge, Ontario, Ontario, N1R7Z2
MLS® Number: X12395069
Property description
Welcome to 64 Glenbrook Crescent, located in the highly desirable neighbourhood of North Galt. This stunning 2-storey detach features over 1900 SF of total finished living space with a finished basement and loads of intentional upgrades. The open concept main level boasts a fully renovated kitchen, dining and living room- SS appliances, Quartz counters, waterproof vinyl flooring, all new paint, tile backsplash and potlights throughout. The upper level features three generously sized bedrooms and a newer four piece bathroom- perfect for your family's comfort. The lower level is complete with a finished recreational room, laundry room and three piece bathroom. The basement also features a fourth bedroom with large egress window and side door entry offering the option for additional living space. Glass sliding doors from the dining room lead you to the fully fenced rear yard with all new fencing and entry gate, a custom shed with electricity and large windows, an anchored gazebo for dining and lounging- all surrounded by beautiful lush gardens. The exterior of this home is complete with a fully finished and insulated single car garage, concrete walkways around the home and a stamped extended concrete driveway. Conveniently located within a sought-after North Galt neighbourhood and nearby walking distance to schools, parks, public transit, shopping and amenities. This home is move-in ready, checks all the boxes and is the perfect blend of vibrant and community lifestyle.
Building information
Type
*****
Age
*****
Appliances
*****
Basement Development
*****
Basement Type
*****
Construction Style Attachment
*****
Cooling Type
*****
Exterior Finish
*****
Foundation Type
*****
Half Bath Total
*****
Heating Fuel
*****
Heating Type
*****
Size Interior
*****
Stories Total
*****
Utility Water
*****
Land information
Amenities
*****
Fence Type
*****
Sewer
*****
Size Depth
*****
Size Frontage
*****
Size Irregular
*****
Size Total
*****
Rooms
Main level
Dining room
*****
Kitchen
*****
Living room
*****
Basement
Utility room
*****
Laundry room
*****
Bedroom 3
*****
Recreational, Games room
*****
Second level
Bedroom 2
*****
Bedroom
*****
Primary Bedroom
*****
Courtesy of SOTHEBY'S INTERNATIONAL REALTY CANADA
Book a Showing for this property
Please note that filling out this form you'll be registered and your phone number without the +1 part will be used as a password.
