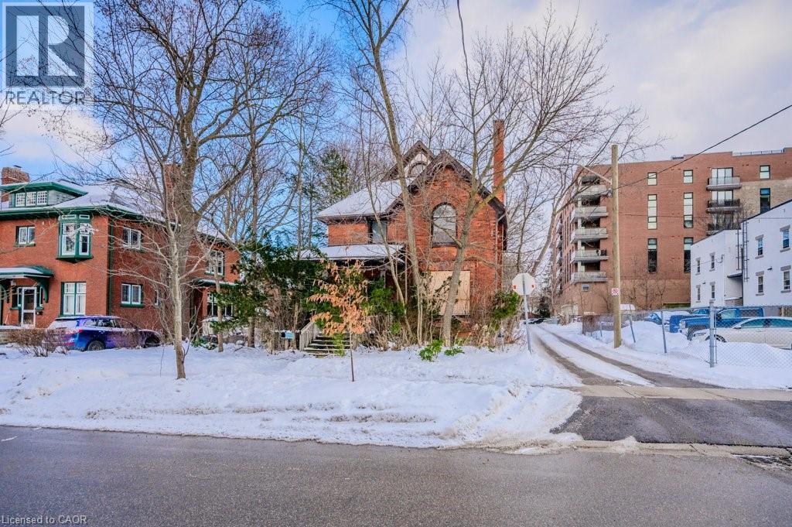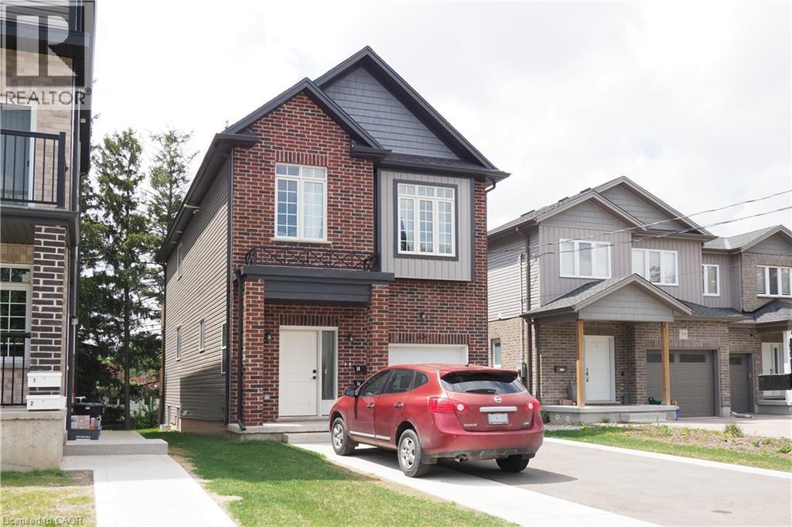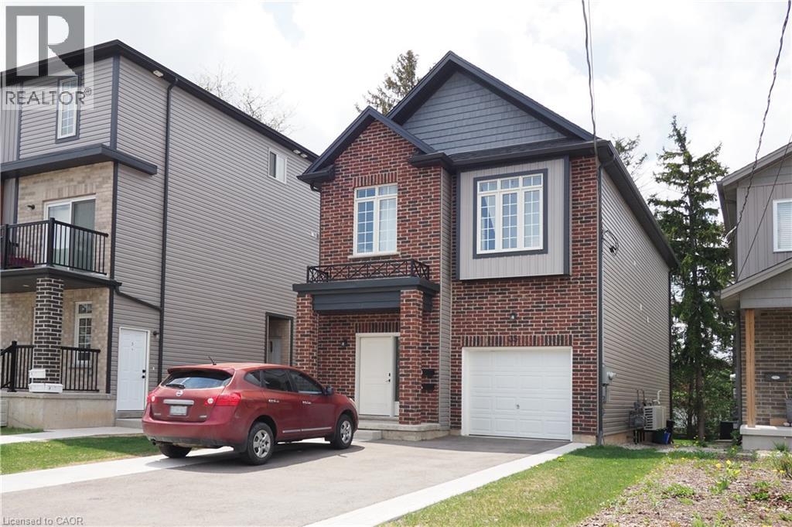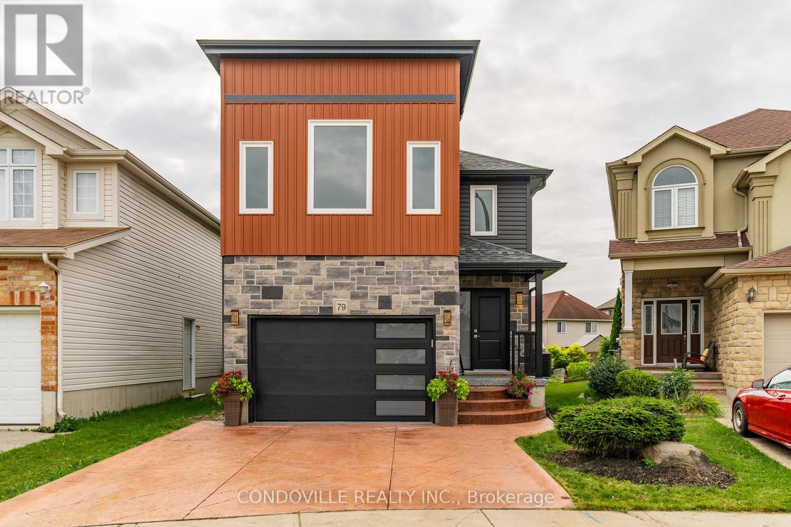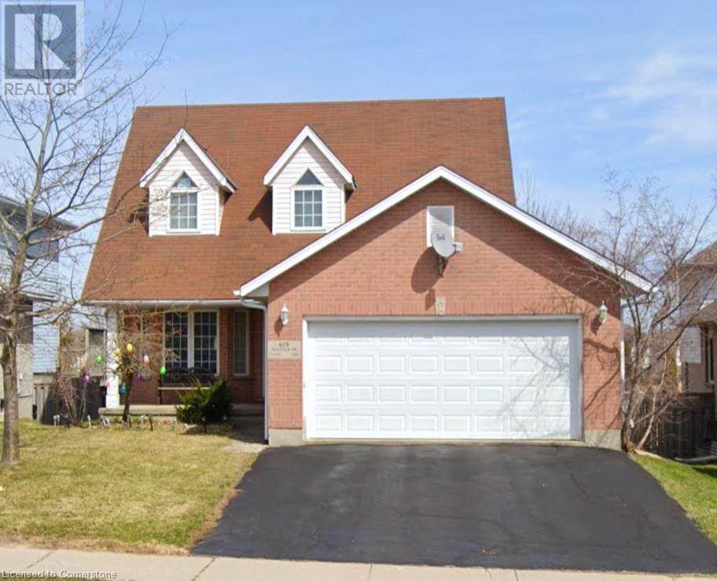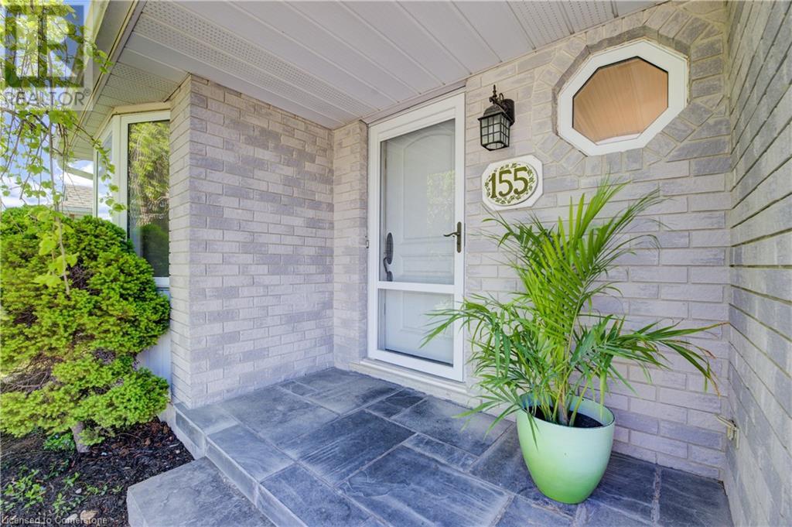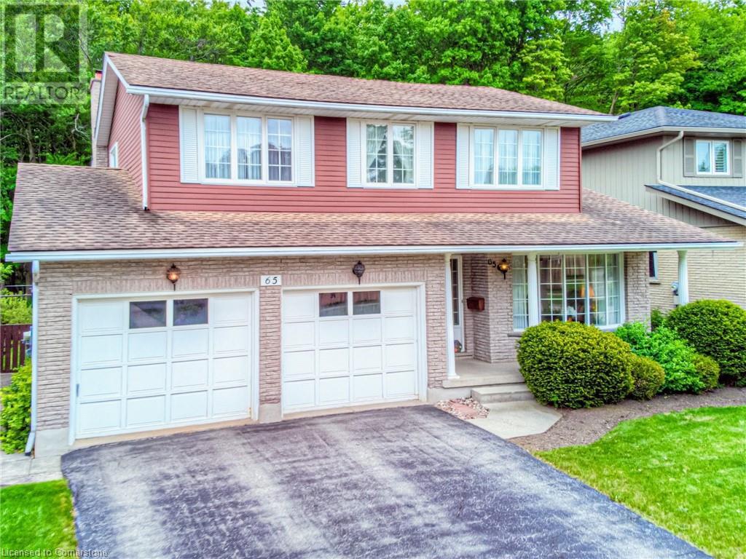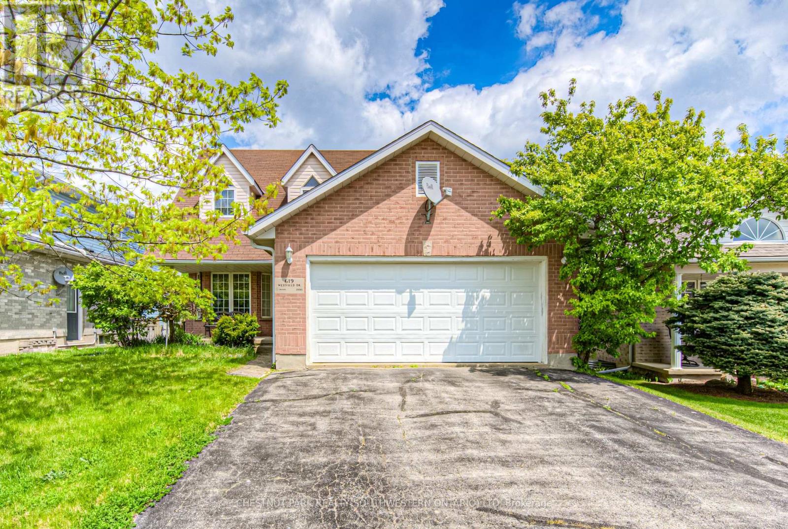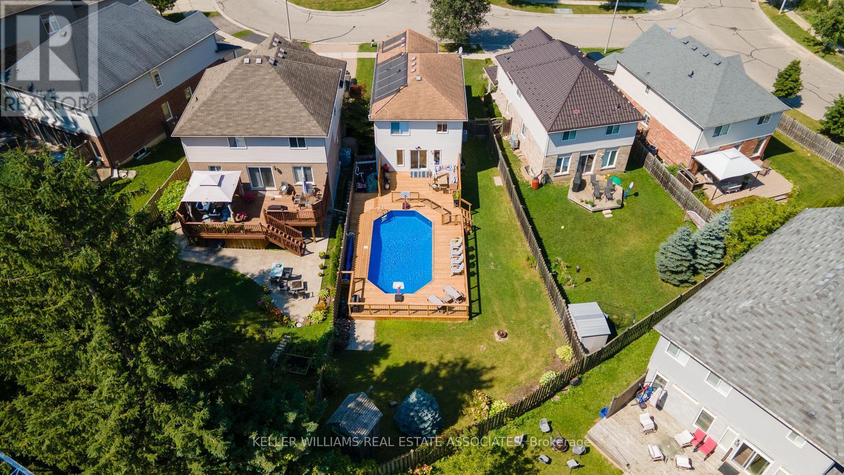Free account required
Unlock the full potential of your property search with a free account! Here's what you'll gain immediate access to:
- Exclusive Access to Every Listing
- Personalized Search Experience
- Favorite Properties at Your Fingertips
- Stay Ahead with Email Alerts
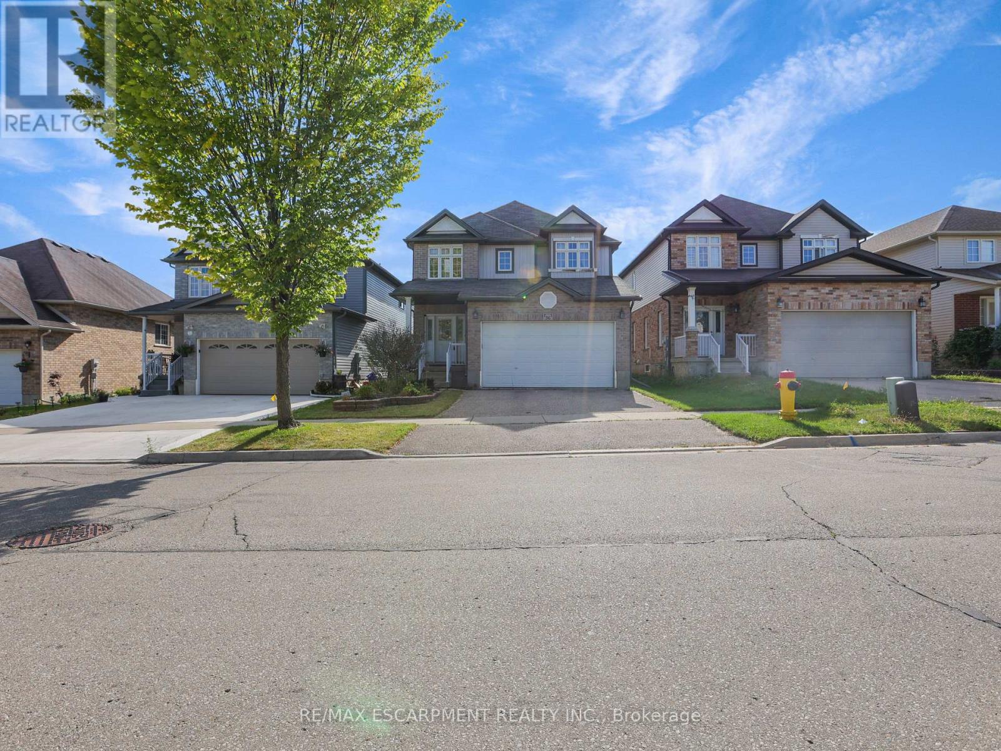
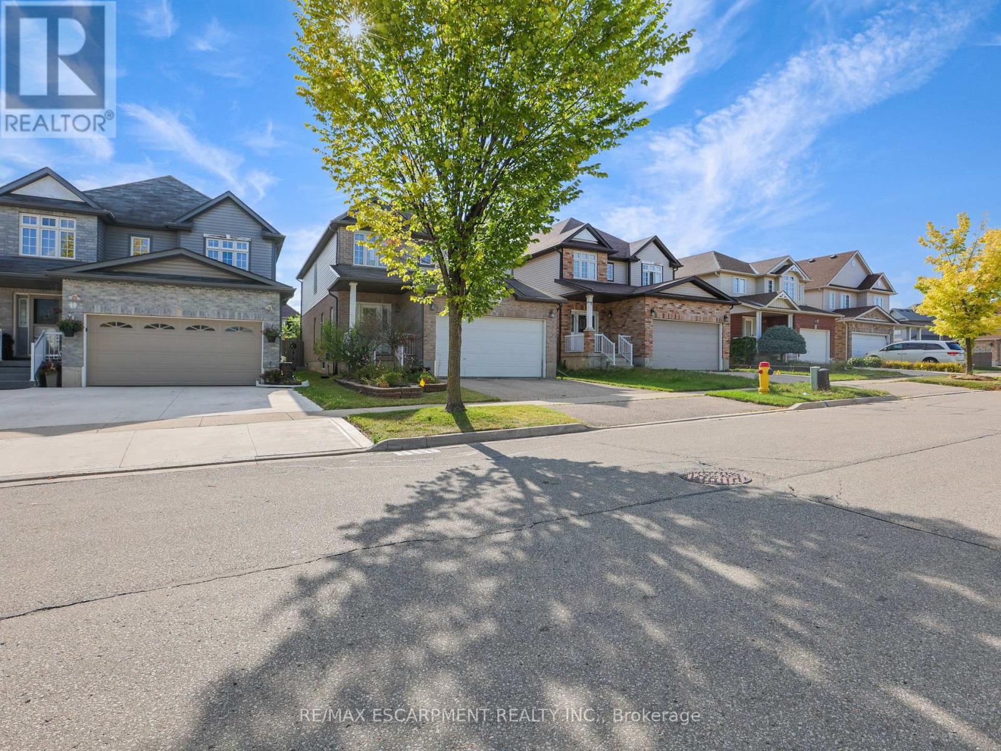
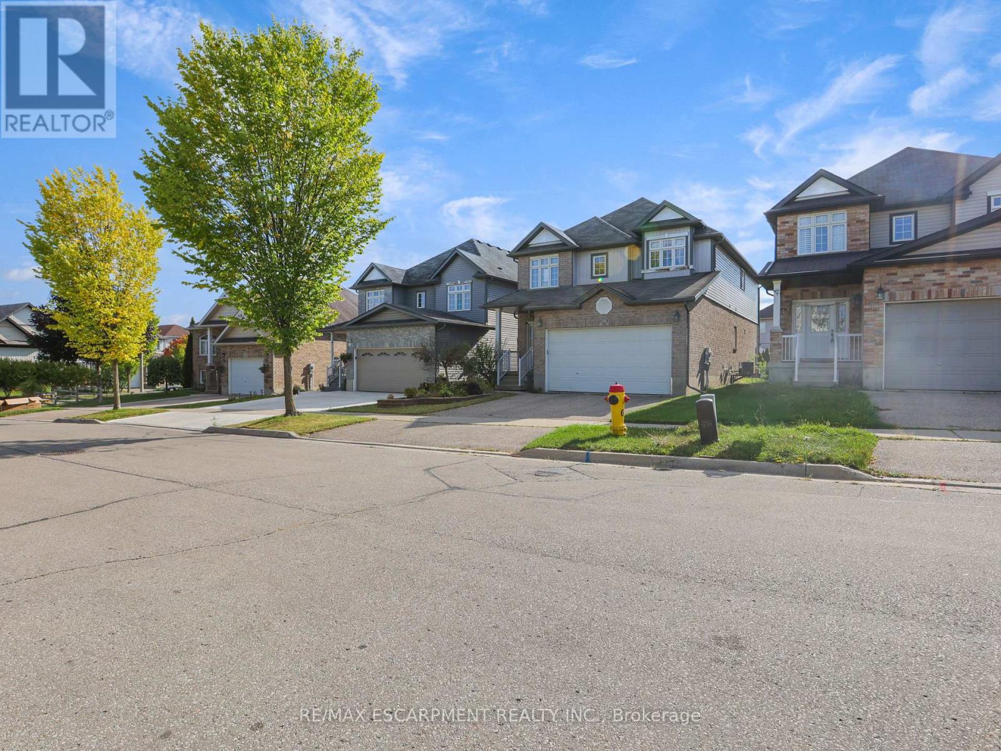
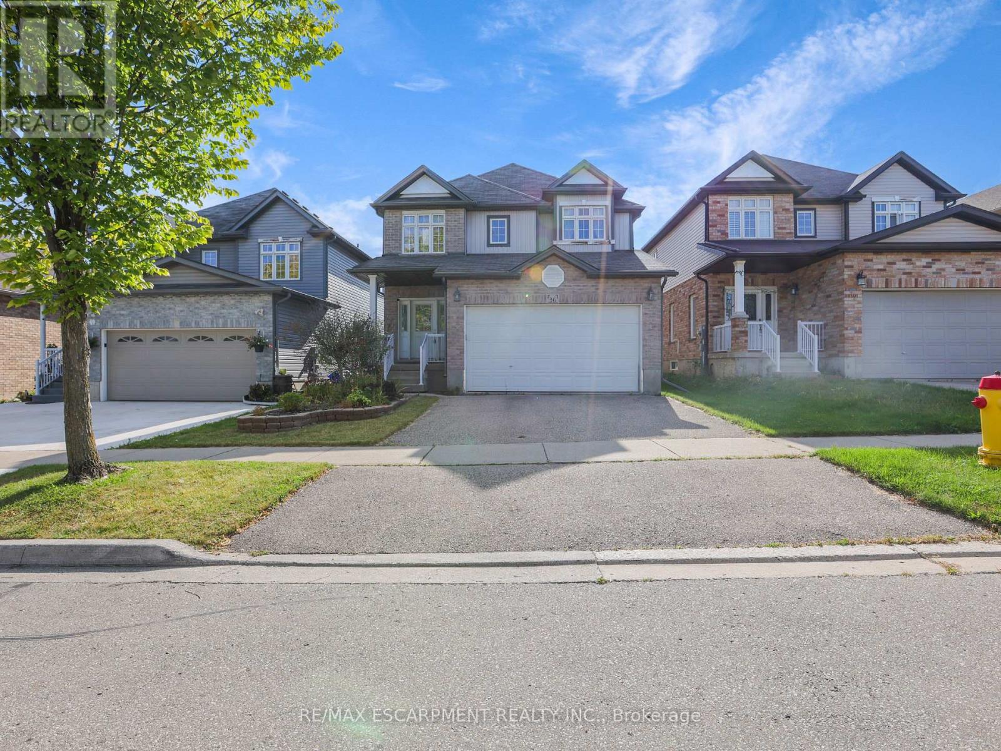
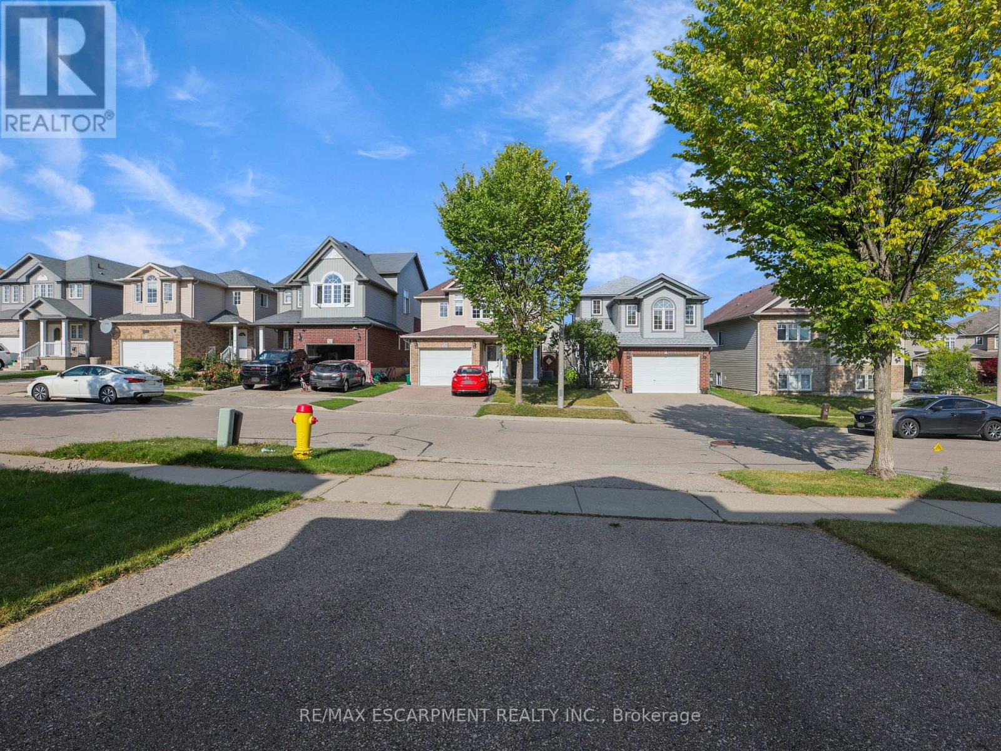
$900,000
36 LEMON GRASS STREET
Waterloo, Ontario, Ontario, N2N3R5
MLS® Number: X12395205
Property description
Welcome to this spacious and well-appointed detached 3 bedroom, 3 bathroom home, offering a thoughtful floor plan designed for both comfort and functionality. The inviting foyer leads you to a formal dining room providing the perfect space for gatherings, while the cozy breakfast nook off the kitchen makes everyday dining effortless. The generously sized living room is ideal for relaxing or entertaining, complemented by the convenience of a main floor powder room and laundry room. Upstairs, discover three large bedrooms, including an enlarged primary suite with his-and-hers closets and a private ensuite bathroom. An additional 4-piece bathroom serves the secondary bedrooms, while the open reading nook or office space offers a versatile area for work or leisure. The lower level presents an impressive 1,047 sq. ft. of unfinished basement, ready to be transformed into your dream rec room, gym, or additional living space. Step outside to a fully fenced backyard, perfect for outdoor enjoyment. Ideally located in a prime neighbourhood, this home offers close proximity to schools, shopping, parks, restaurants, transit, and all essential amenities, making it a truly convenient and desirable place to live without having to compromise space, comfort or location. Taxes estimated as per citys website. Property is being sold under Power of Sale. Sold as is, where is. RSA
Building information
Type
*****
Basement Development
*****
Basement Type
*****
Construction Style Attachment
*****
Cooling Type
*****
Exterior Finish
*****
Foundation Type
*****
Half Bath Total
*****
Heating Fuel
*****
Heating Type
*****
Size Interior
*****
Stories Total
*****
Utility Water
*****
Land information
Amenities
*****
Fence Type
*****
Sewer
*****
Size Depth
*****
Size Frontage
*****
Size Irregular
*****
Size Total
*****
Rooms
Ground level
Laundry room
*****
Bathroom
*****
Kitchen
*****
Eating area
*****
Living room
*****
Dining room
*****
Second level
Bathroom
*****
Den
*****
Bathroom
*****
Primary Bedroom
*****
Bedroom
*****
Bedroom
*****
Courtesy of RE/MAX ESCARPMENT REALTY INC.
Book a Showing for this property
Please note that filling out this form you'll be registered and your phone number without the +1 part will be used as a password.
