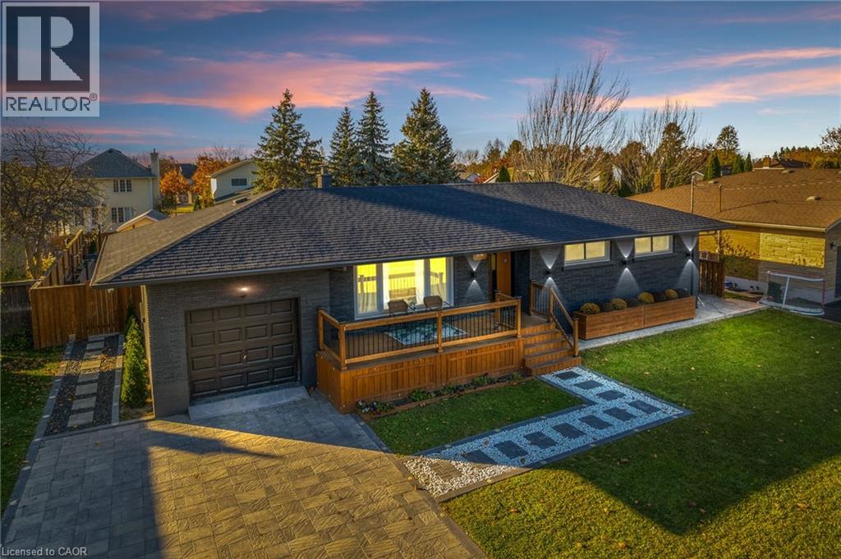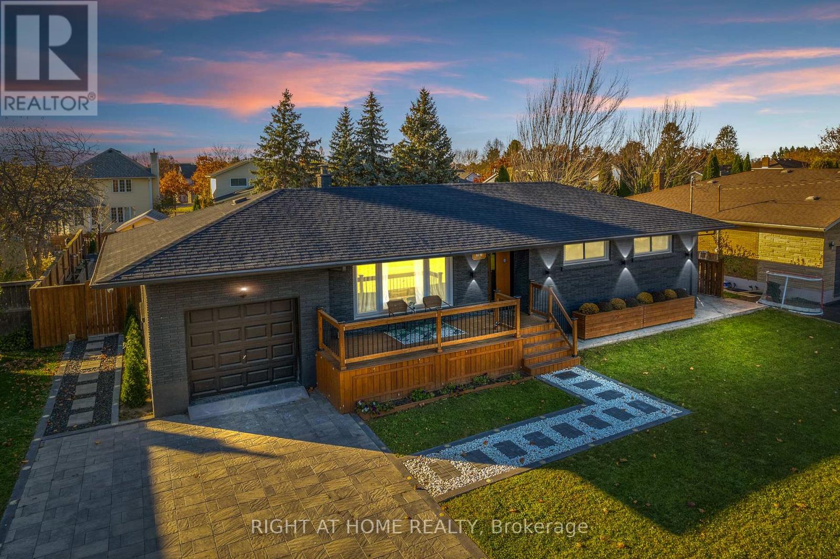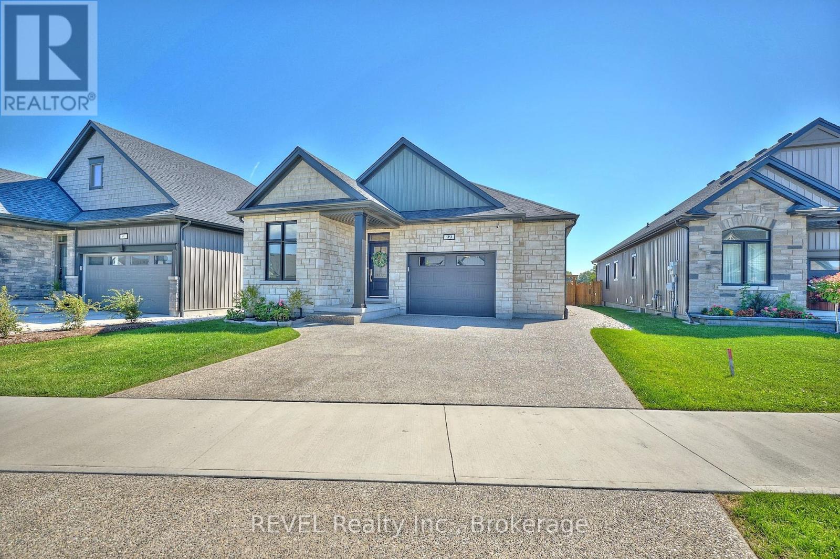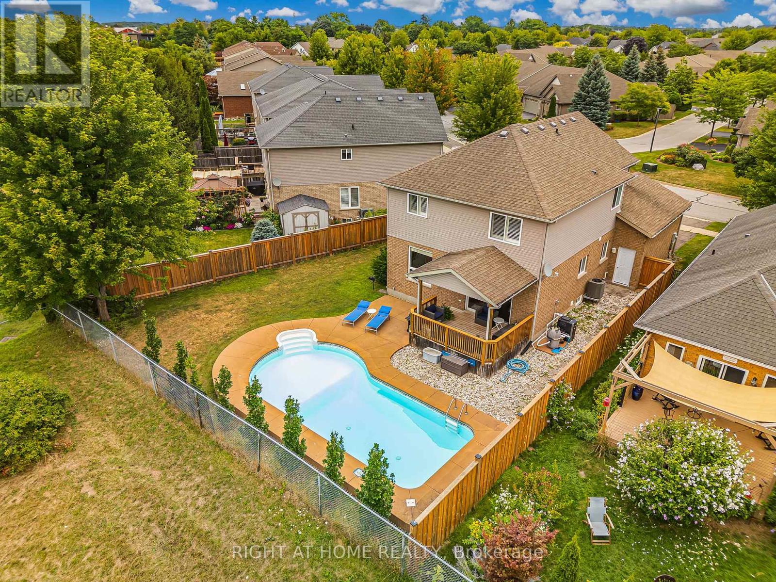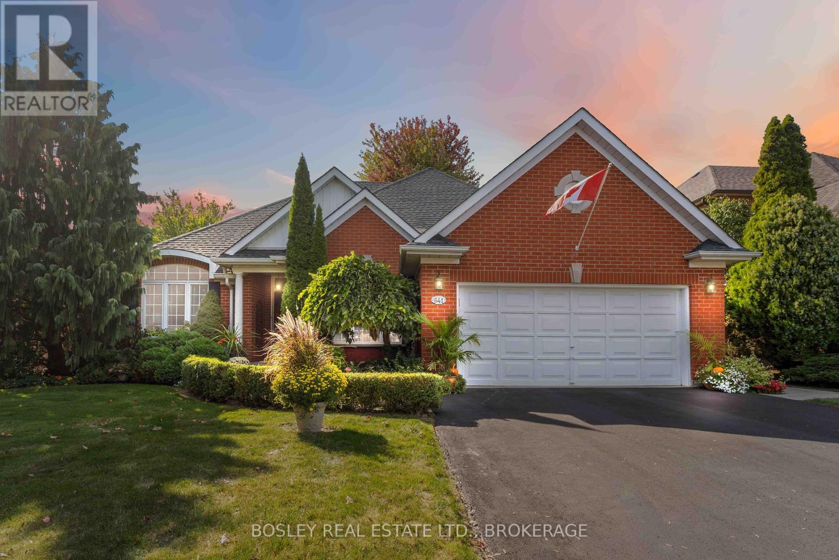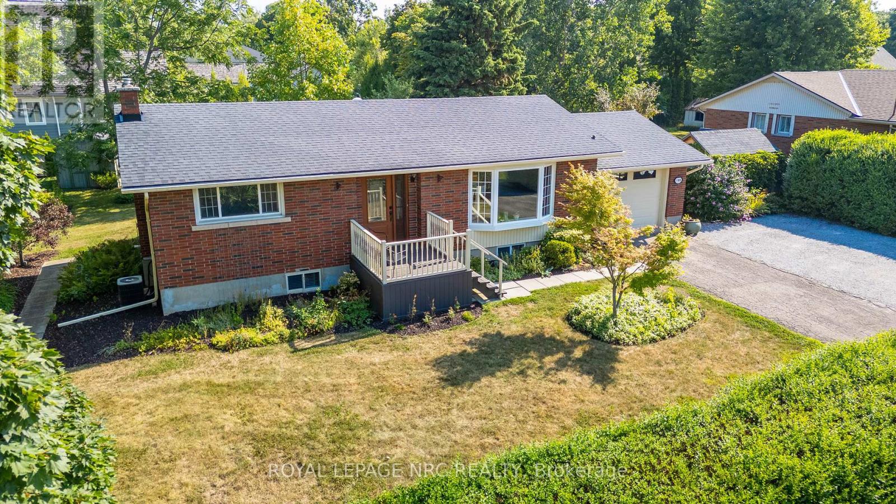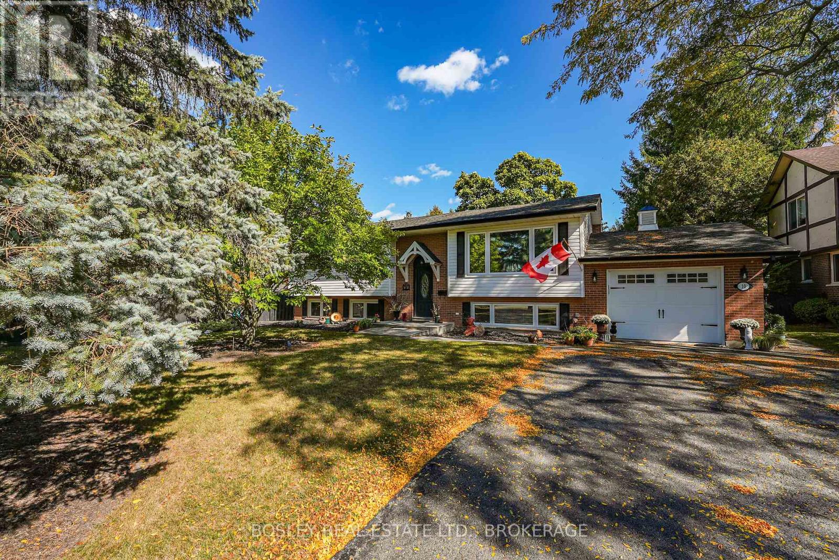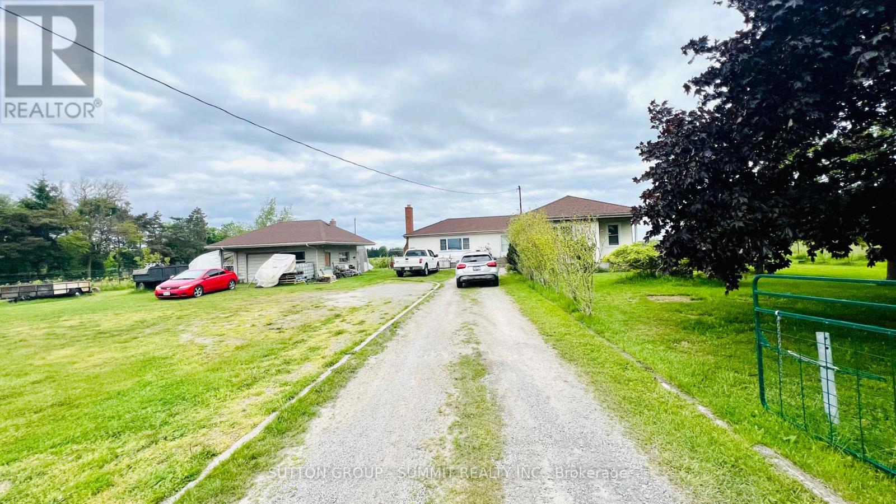Free account required
Unlock the full potential of your property search with a free account! Here's what you'll gain immediate access to:
- Exclusive Access to Every Listing
- Personalized Search Experience
- Favorite Properties at Your Fingertips
- Stay Ahead with Email Alerts
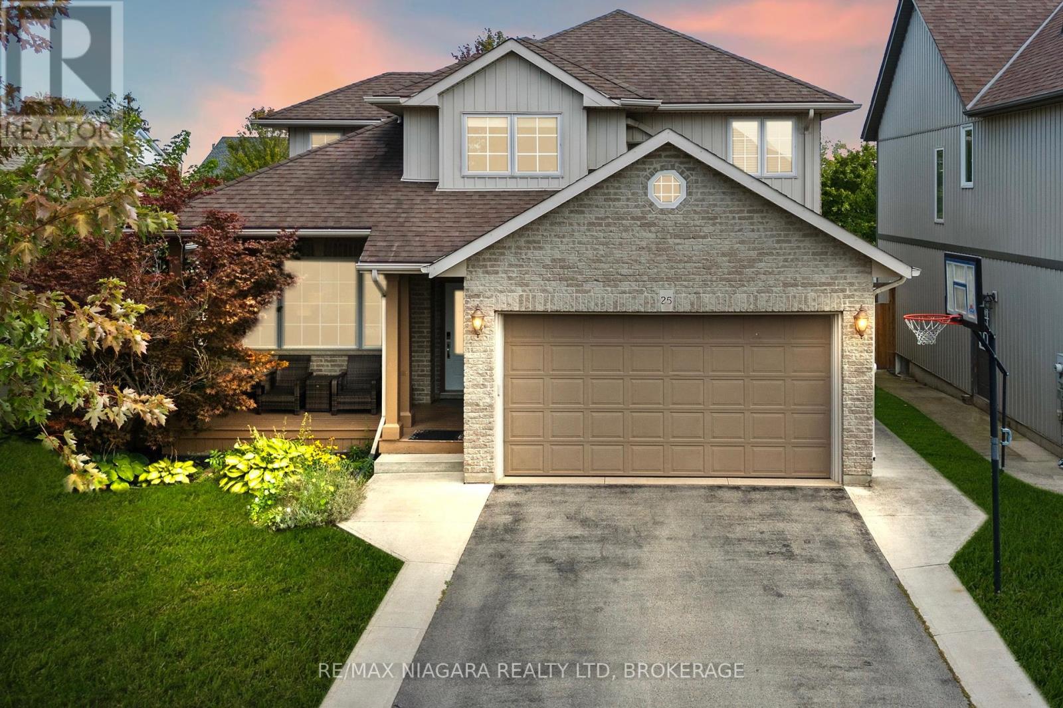
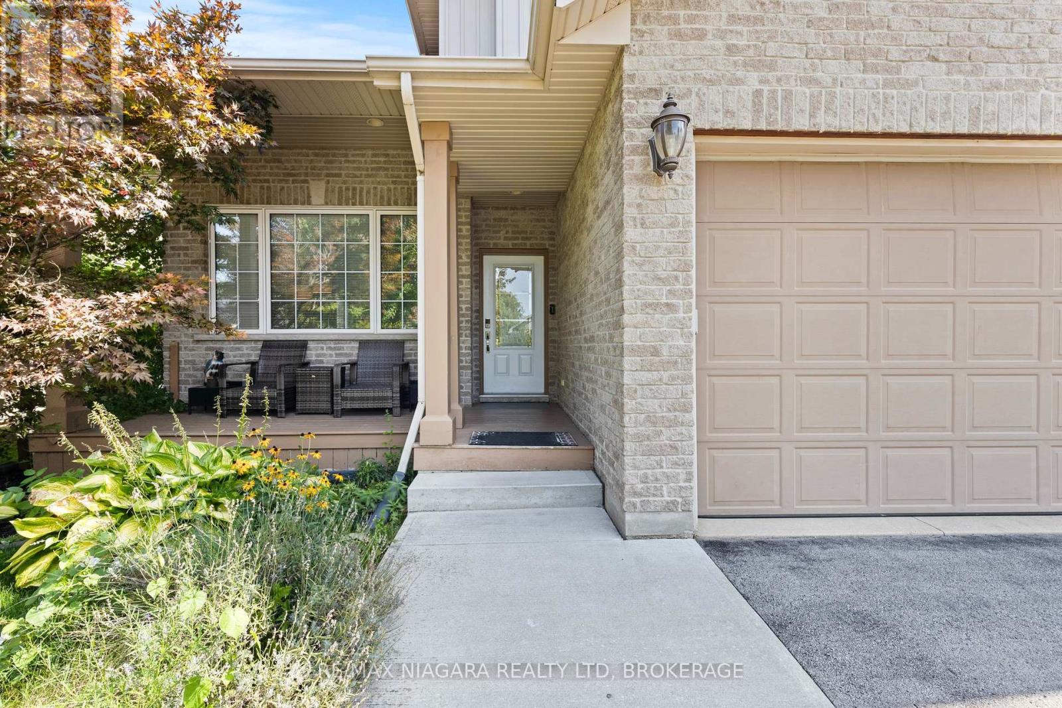
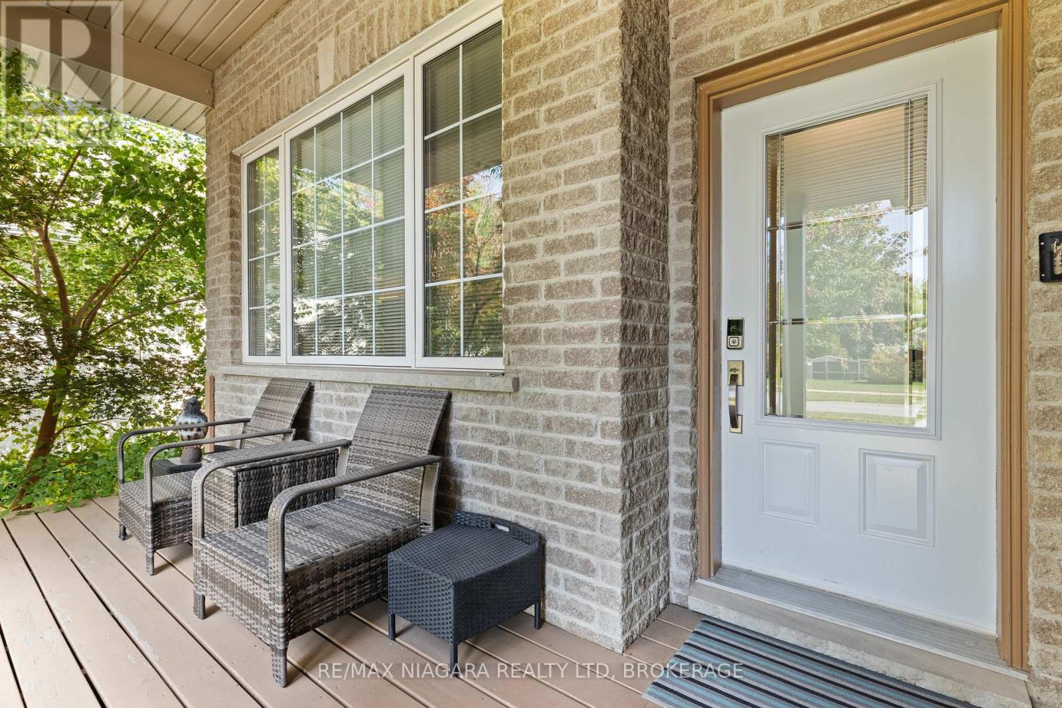
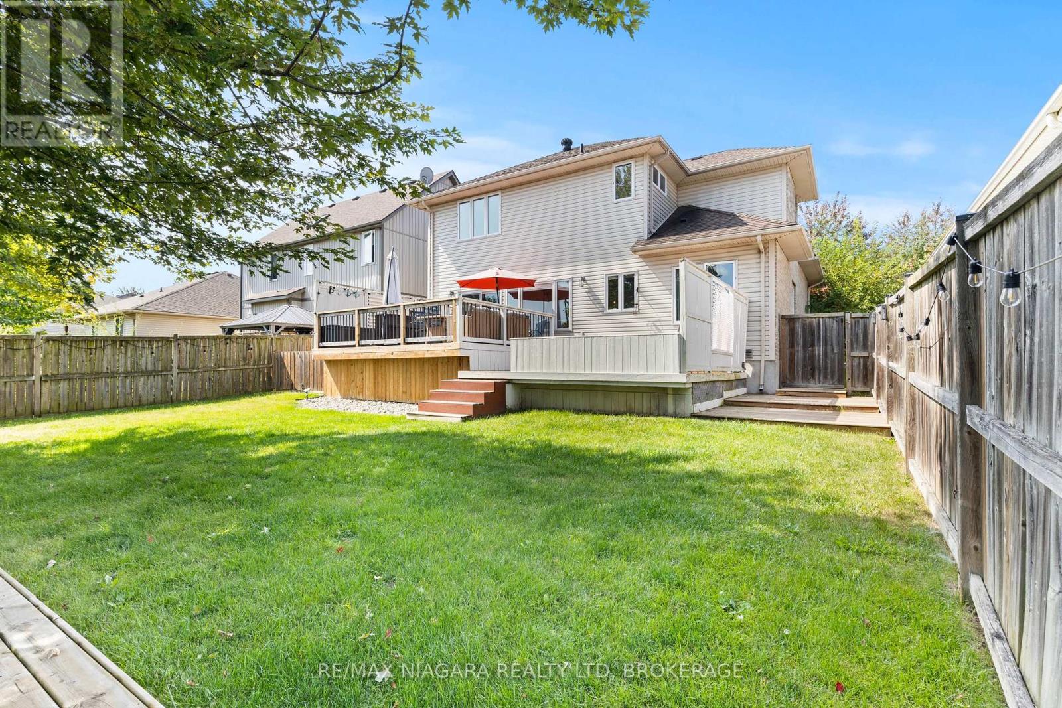
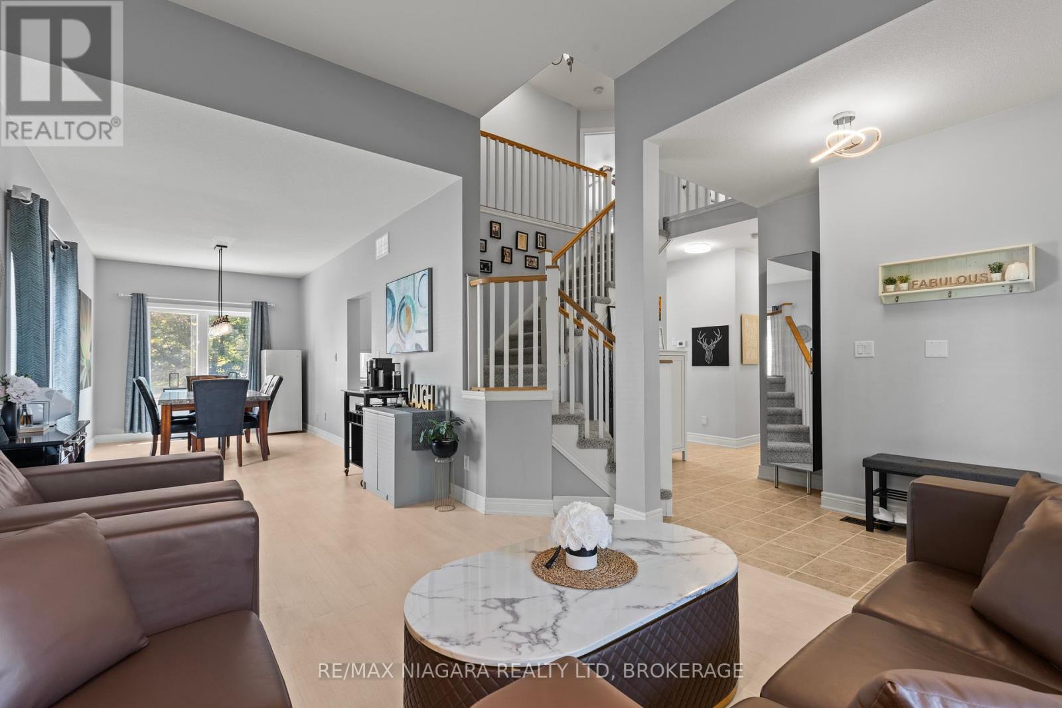
$1,095,000
25 BIANCA DRIVE
Niagara-on-the-Lake, Ontario, Ontario, L0S1T0
MLS® Number: X12396620
Property description
Welcome home to this 4+1 bedroom property located right in the heart of Niagara-on-the-Lake, close to wineries, restaurants, and shopping. A covered front porch greets you as you step inside to high ceilings, hardwood floors, and a spacious main floor layout. The brand new kitchen is beautifully finished with top-notch appliances and opens to the family room, which walks out to a private backyard featuring a large deck, hot tub areaperfect for entertaining family and friends.Upstairs youll find a primary suite with a 5-piece ensuite and walk-in closet, plus three more generously sized bedrooms. The walk-out basement offers a full private in-law/apartment suite with its own kitchen, making it ideal for in-laws or rental income. Outside, youll appreciate an attached garage and large concrete driveway with plenty of parking.This is a fantastic opportunity to own a move-in-ready home in one of the most sought-after areas of Niagara-on-the-Lake.
Building information
Type
*****
Age
*****
Basement Development
*****
Basement Features
*****
Basement Type
*****
Construction Style Attachment
*****
Cooling Type
*****
Exterior Finish
*****
Fireplace Present
*****
Flooring Type
*****
Foundation Type
*****
Half Bath Total
*****
Heating Fuel
*****
Heating Type
*****
Size Interior
*****
Stories Total
*****
Utility Water
*****
Land information
Amenities
*****
Sewer
*****
Size Depth
*****
Size Frontage
*****
Size Irregular
*****
Size Total
*****
Rooms
Main level
Family room
*****
Eating area
*****
Kitchen
*****
Dining room
*****
Living room
*****
Basement
Bedroom 5
*****
Living room
*****
Kitchen
*****
Second level
Bedroom 4
*****
Bedroom 3
*****
Bedroom 2
*****
Primary Bedroom
*****
Courtesy of RE/MAX NIAGARA REALTY LTD, BROKERAGE
Book a Showing for this property
Please note that filling out this form you'll be registered and your phone number without the +1 part will be used as a password.
