Free account required
Unlock the full potential of your property search with a free account! Here's what you'll gain immediate access to:
- Exclusive Access to Every Listing
- Personalized Search Experience
- Favorite Properties at Your Fingertips
- Stay Ahead with Email Alerts
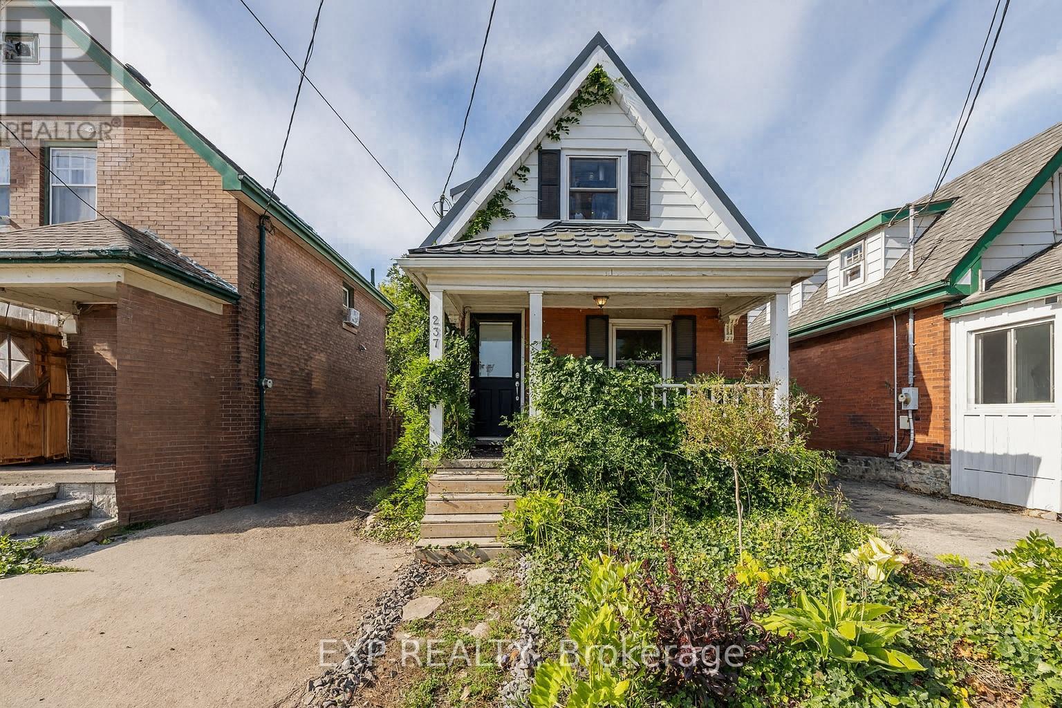
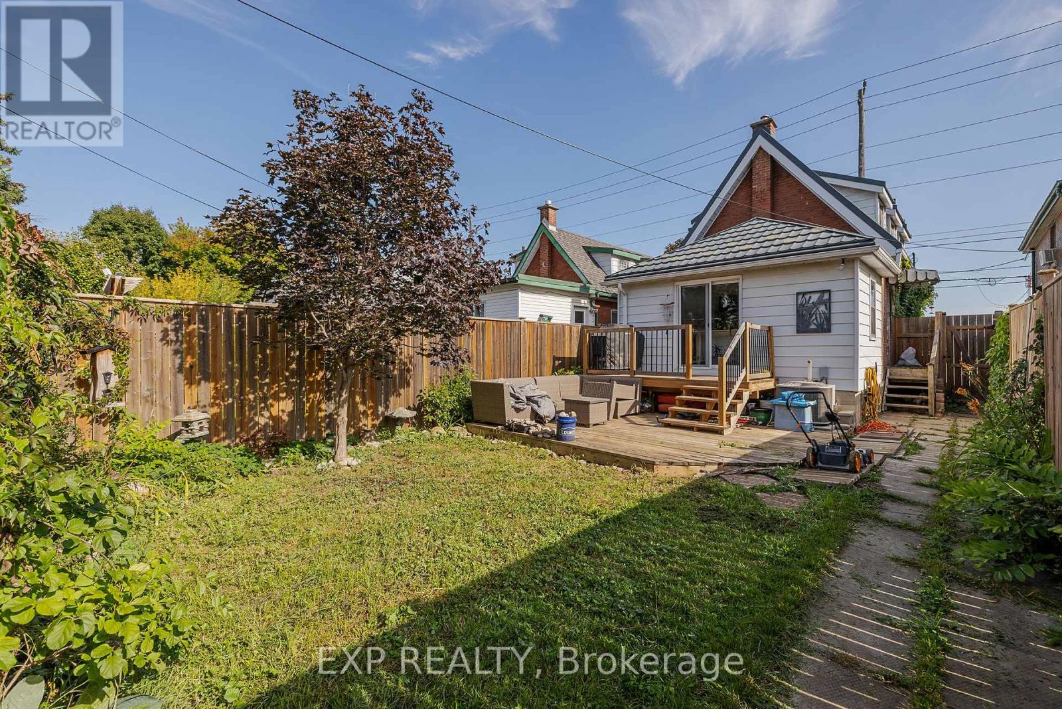
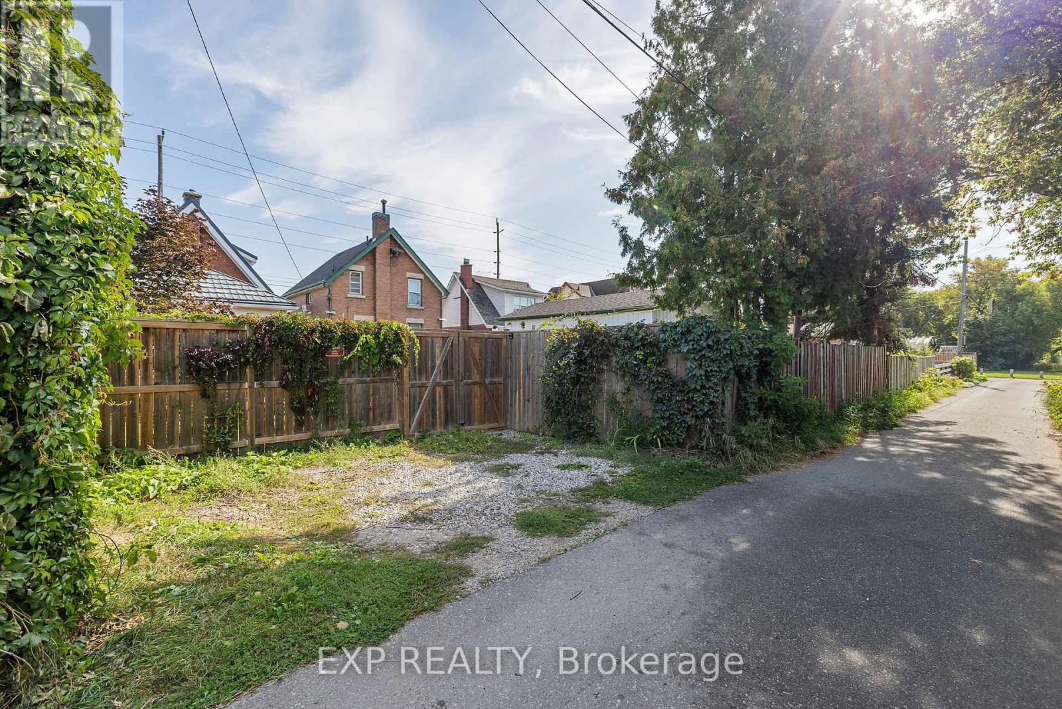
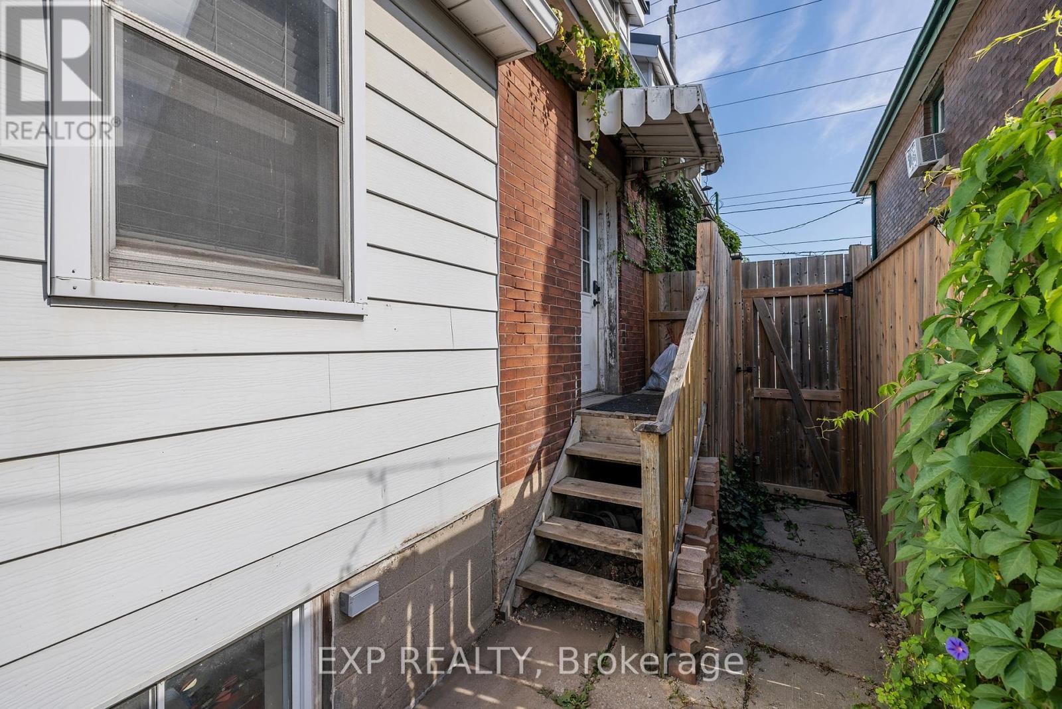
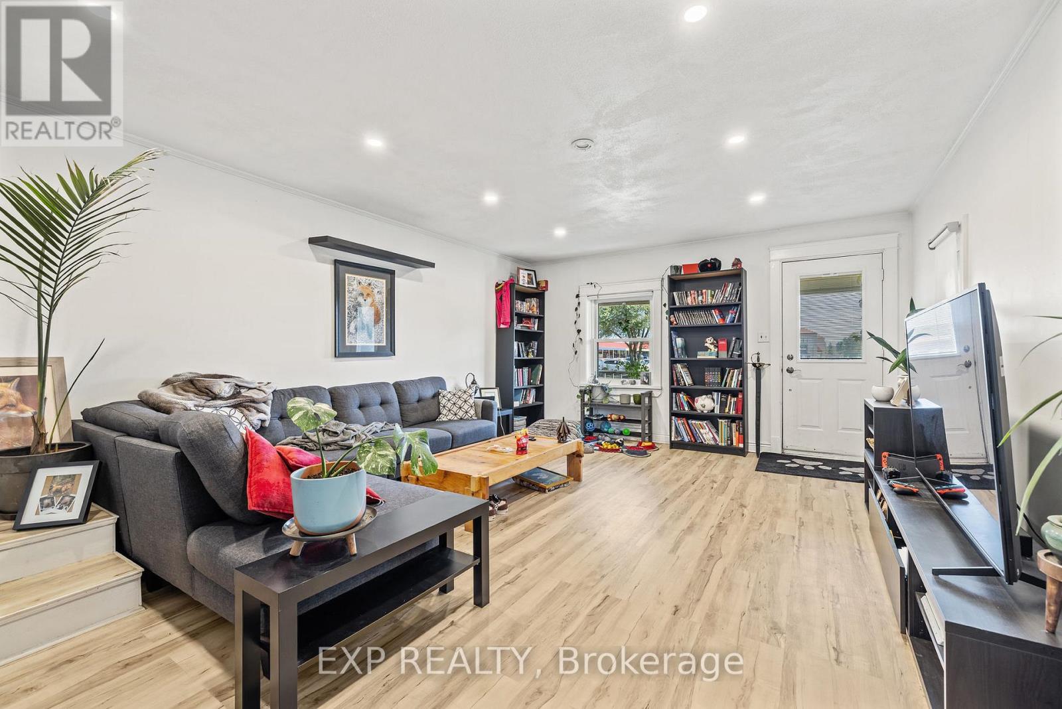
$499,999
237 VICTORIA ROAD S
Guelph, Ontario, Ontario, N1E5P9
MLS® Number: X12400420
Property description
Attention first-time home buyers! This beautifully updated, move-in-ready 2-bedroom + den, 2.5-bath detached home is the perfect place to start your next chapter. The main floor offers a spacious living room, a stylish 4-piece bathroom, laundry, and a newly renovated kitchen with ample cupboard and prep space. Sliding doors open to a deck and a fully fenced backyard ideal for entertaining or relaxing outdoors. Upstairs, enjoy a large primary bedroom with pot lights, a 2-piece ensuite with a barn-style sliding door, and a second generous bedroom. The entire level was spray-foam insulated for comfort and efficiency. The finished basement adds versatile living space with a large rec room or family room, a full 3-piece bathroom, and a den. This home also features a durable steel roof and parking for up to three vehicles (one in front and two in back ). Located in a convenient neighbourhood with an abundance of amenities, youll be within walking distance to shopping, dining, and more. Dont miss your chance to own this fantastic home in Guelph book your showing today!
Building information
Type
*****
Appliances
*****
Basement Development
*****
Basement Type
*****
Construction Style Attachment
*****
Cooling Type
*****
Exterior Finish
*****
Foundation Type
*****
Half Bath Total
*****
Heating Fuel
*****
Heating Type
*****
Size Interior
*****
Stories Total
*****
Utility Water
*****
Land information
Amenities
*****
Fence Type
*****
Sewer
*****
Size Depth
*****
Size Frontage
*****
Size Irregular
*****
Size Total
*****
Surface Water
*****
Rooms
Main level
Laundry room
*****
Bathroom
*****
Kitchen
*****
Living room
*****
Basement
Den
*****
Bathroom
*****
Family room
*****
Second level
Bedroom
*****
Bathroom
*****
Bedroom
*****
Courtesy of EXP REALTY
Book a Showing for this property
Please note that filling out this form you'll be registered and your phone number without the +1 part will be used as a password.
