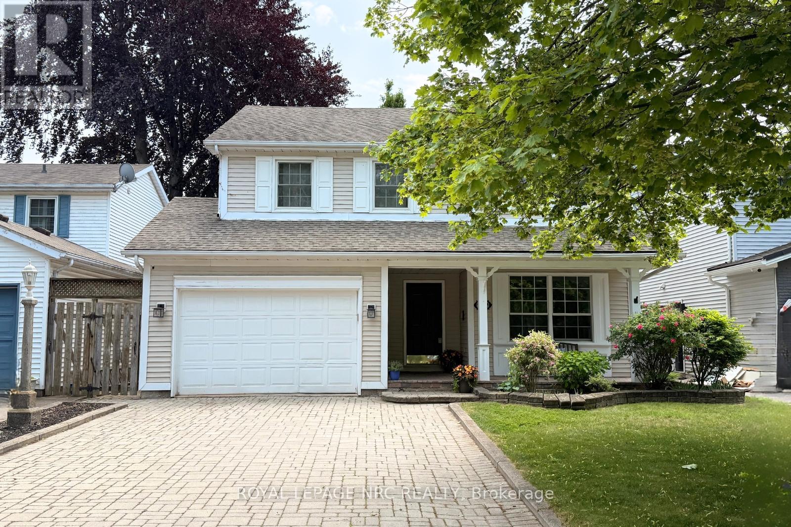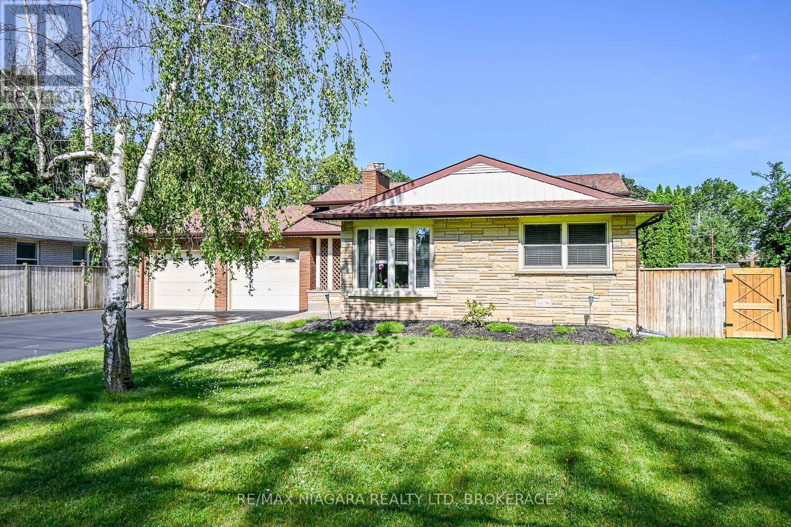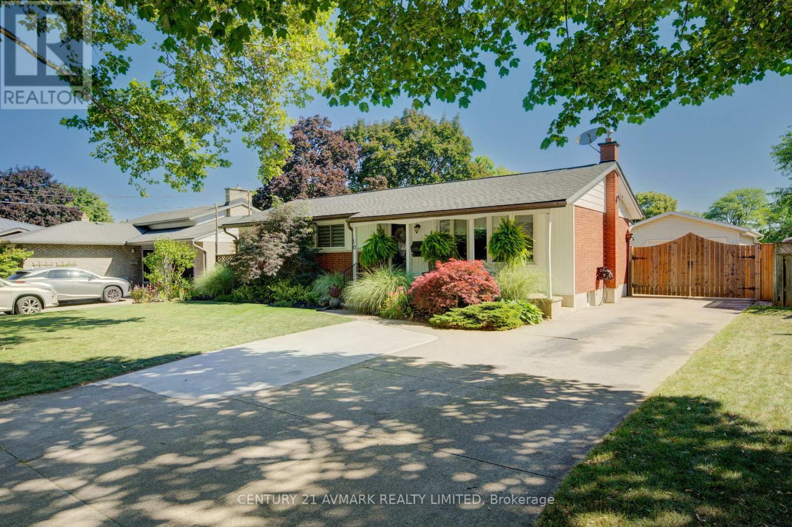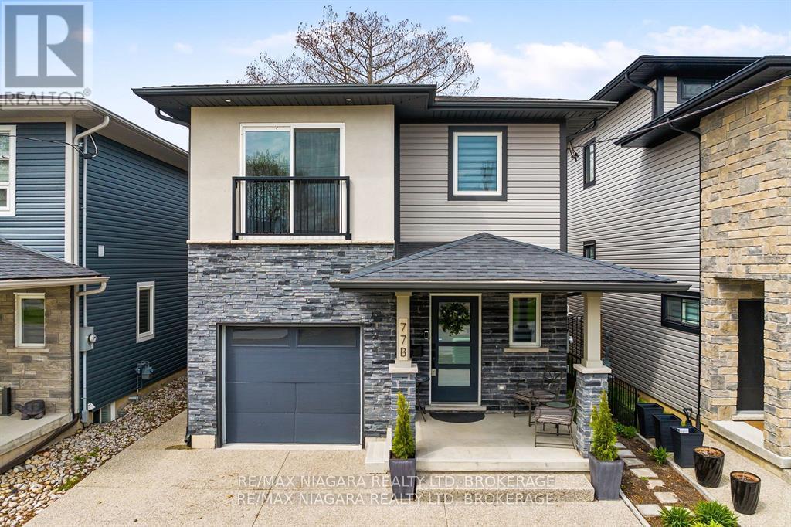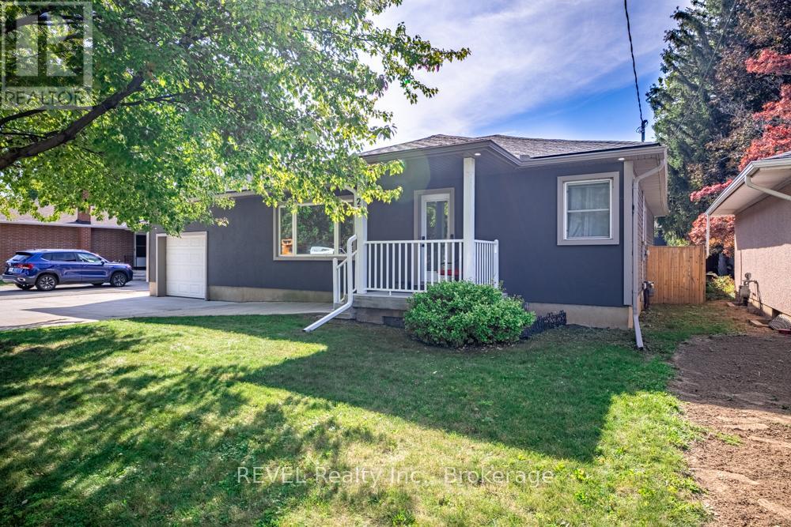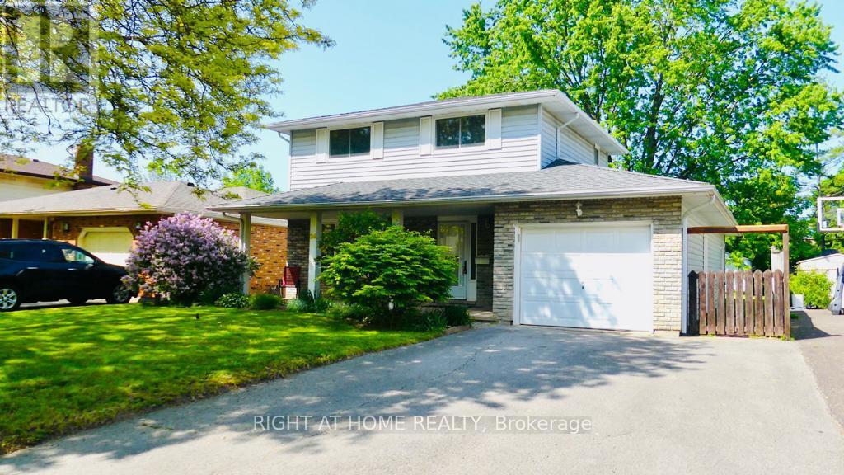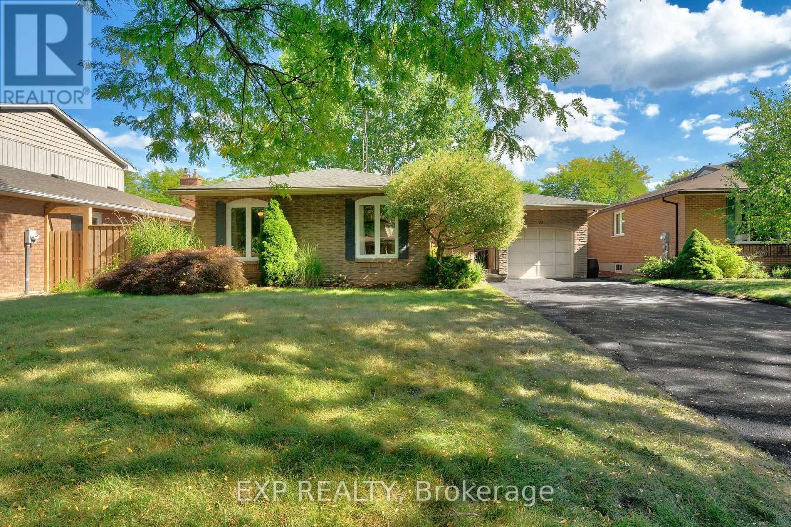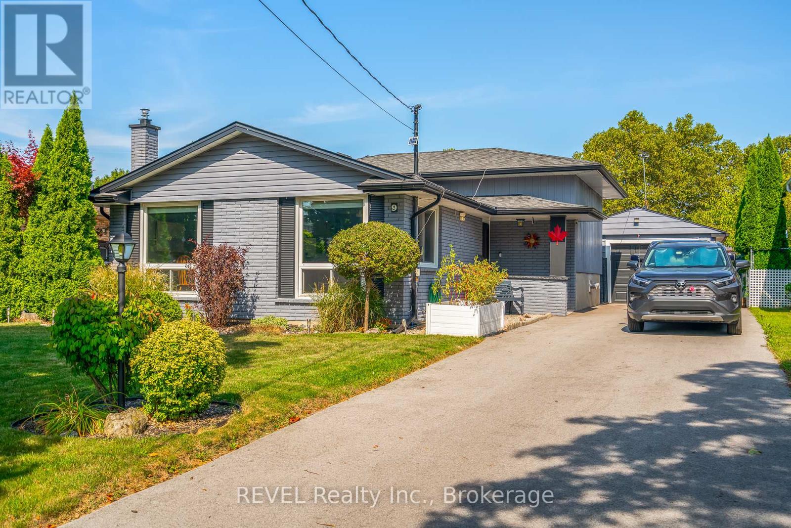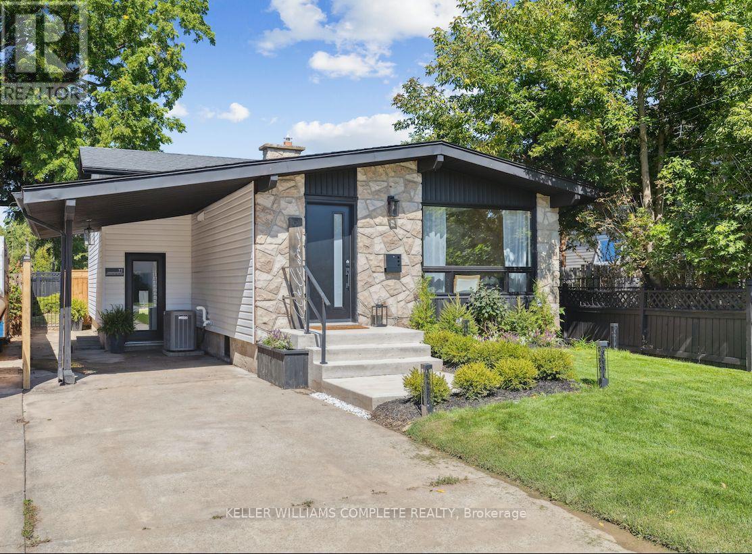Free account required
Unlock the full potential of your property search with a free account! Here's what you'll gain immediate access to:
- Exclusive Access to Every Listing
- Personalized Search Experience
- Favorite Properties at Your Fingertips
- Stay Ahead with Email Alerts

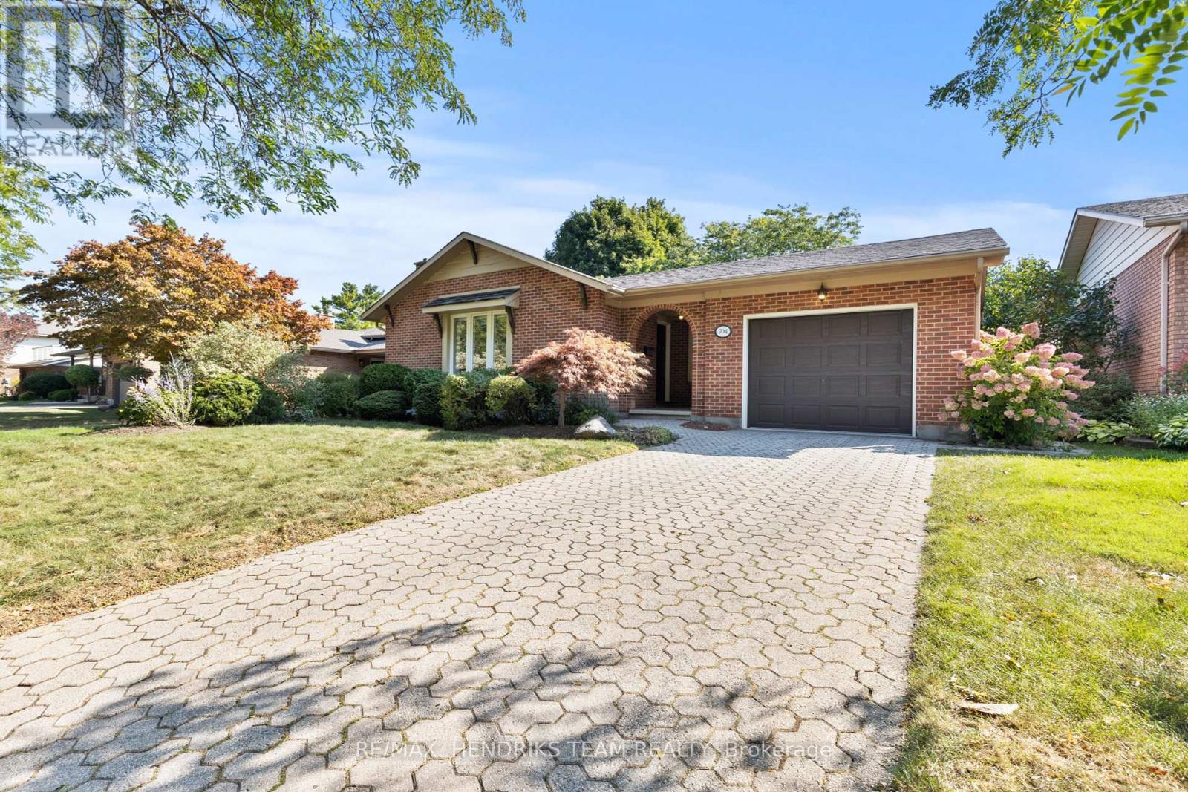
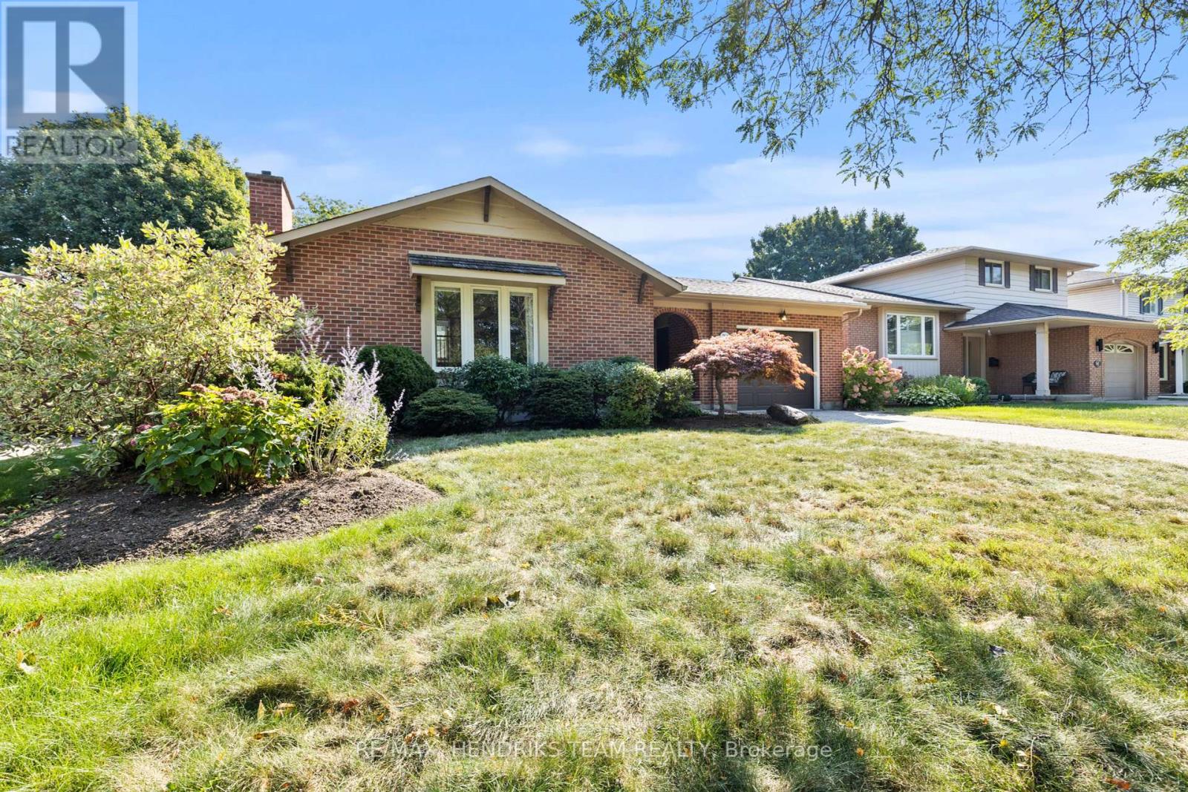
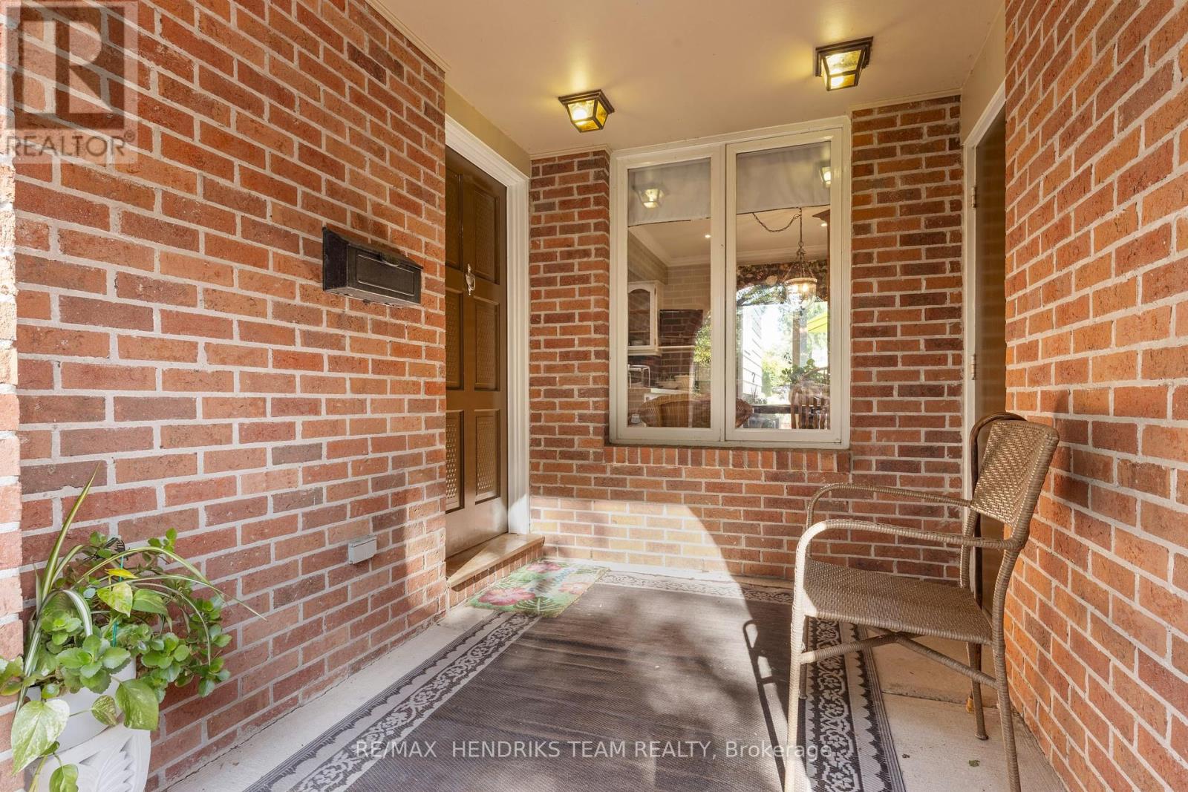
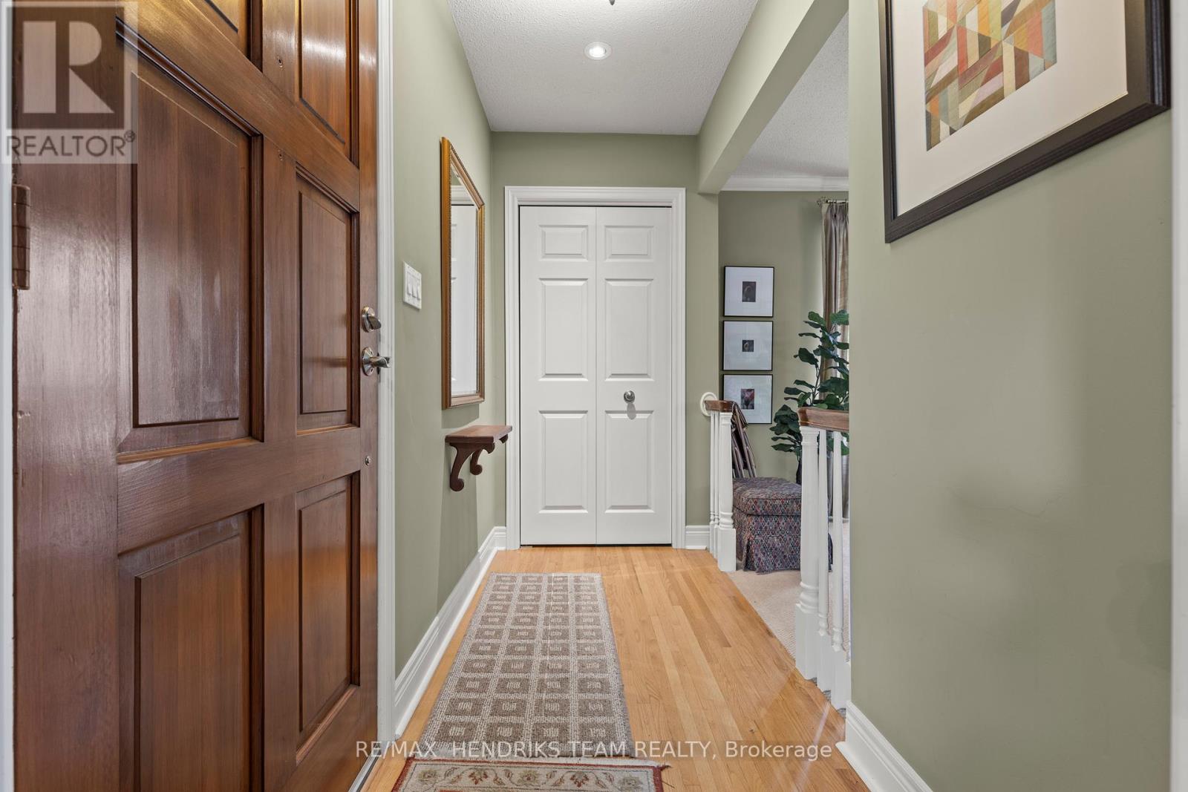
$740,000
704 VINE STREET
St. Catharines, Ontario, Ontario, L2M7L7
MLS® Number: X12401055
Property description
Lovingly cared for by one owner for almost 50 years and the offered to a new owner for the first time. Dont miss this opportunity to call this brick backsplit, with attached single car garage, steps from Lake Ontario your next home! Step in from the large private entrance into a large open concept living room and dining room, step through to the bright, white kitchen with granite countertops and stainless steel appliances. Step outside through the sliding door to your private backyard oasis with a deck perfect for evening dinner and a landscaped garden and modest grass section making maintenance a breeze. Upstairs youll find 2 bedrooms, one with ensuite privilege to the large main bathroom, the secondary bedroom boasts 2 large walk-in closest, one previously used as an office. On the first lower level youll find a cozy family room with large windows as well as a separate entrance and full bathroom. The laundry was also moved to this level for ease but could easily be relocated to the lowest level. Make your way down there and youll find a large finished room, a room for laundry or extra storage aswell as an unfinished workshop and furnace room combo. The home also features tons of storage. Perfect for a downsizing couple that still wants a larger family home or someone looking to add an in-law suite or secondary unit, the choice is yours! Conveniently located near the lake front path, shopping, schools, churches and everything else the quiet north end has to offer!
Building information
Type
*****
Amenities
*****
Appliances
*****
Basement Development
*****
Basement Features
*****
Basement Type
*****
Construction Style Attachment
*****
Construction Style Split Level
*****
Cooling Type
*****
Exterior Finish
*****
Fireplace Present
*****
FireplaceTotal
*****
Foundation Type
*****
Heating Fuel
*****
Heating Type
*****
Size Interior
*****
Utility Water
*****
Land information
Sewer
*****
Size Depth
*****
Size Frontage
*****
Size Irregular
*****
Size Total
*****
Rooms
Main level
Eating area
*****
Kitchen
*****
Dining room
*****
Living room
*****
Lower level
Laundry room
*****
Family room
*****
Basement
Utility room
*****
Other
*****
Laundry room
*****
Second level
Bedroom
*****
Primary Bedroom
*****
Courtesy of RE/MAX HENDRIKS TEAM REALTY
Book a Showing for this property
Please note that filling out this form you'll be registered and your phone number without the +1 part will be used as a password.
