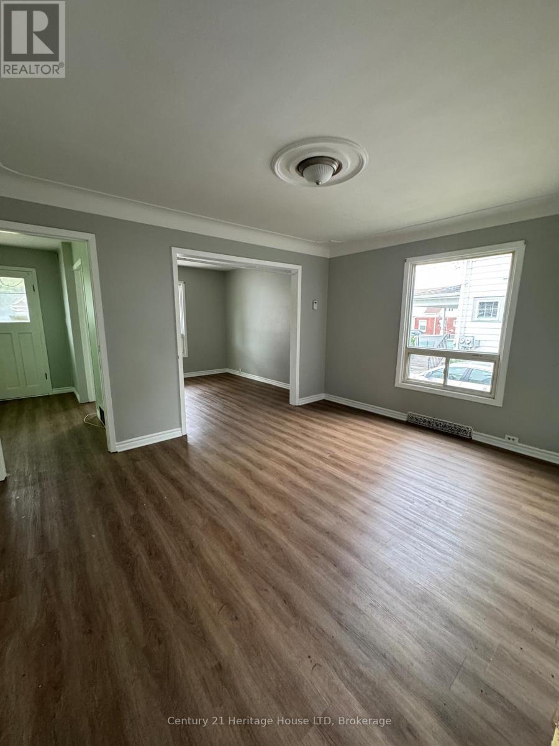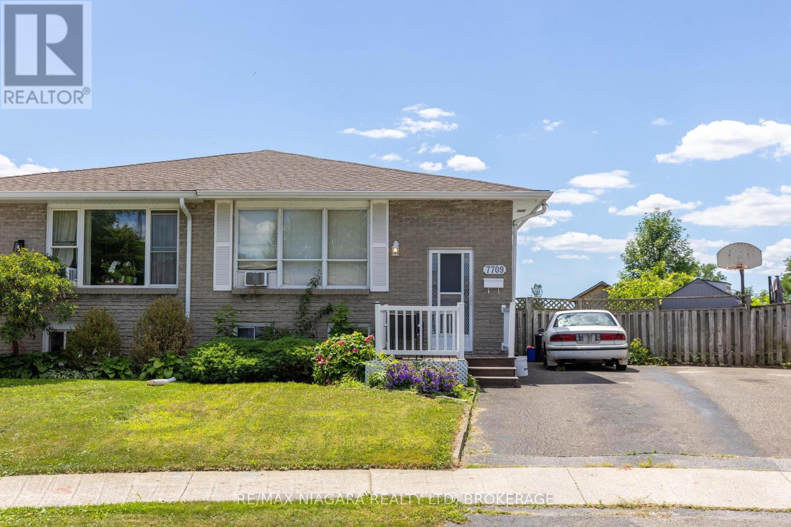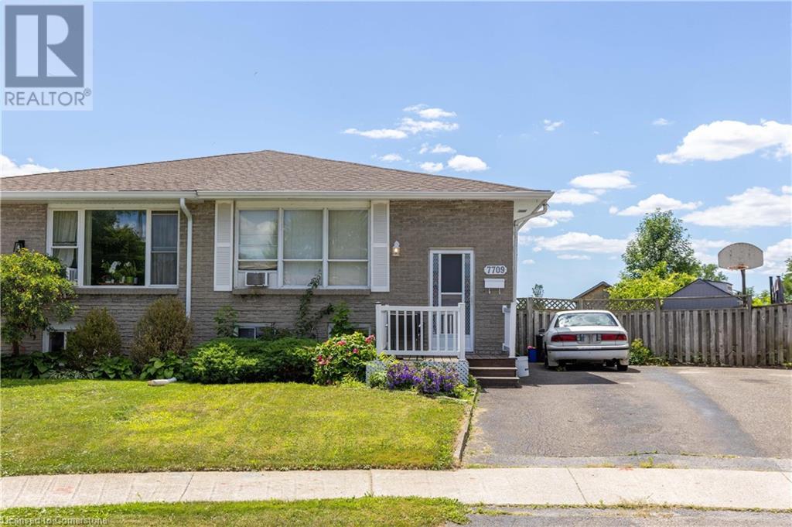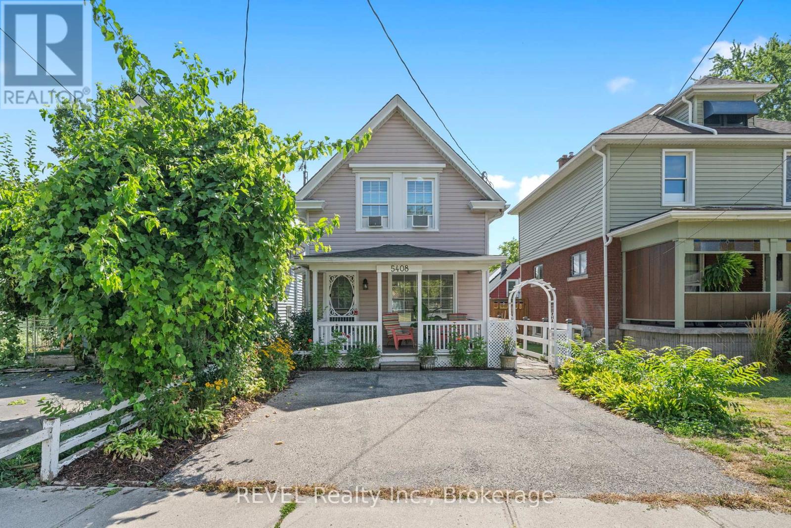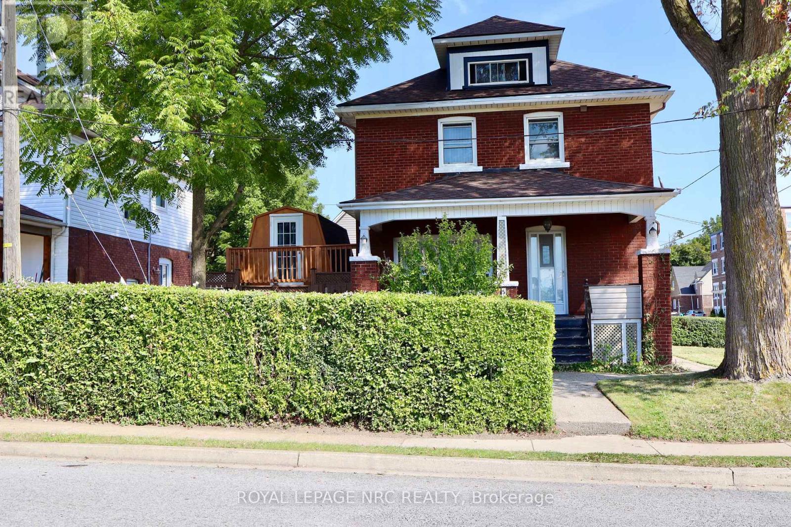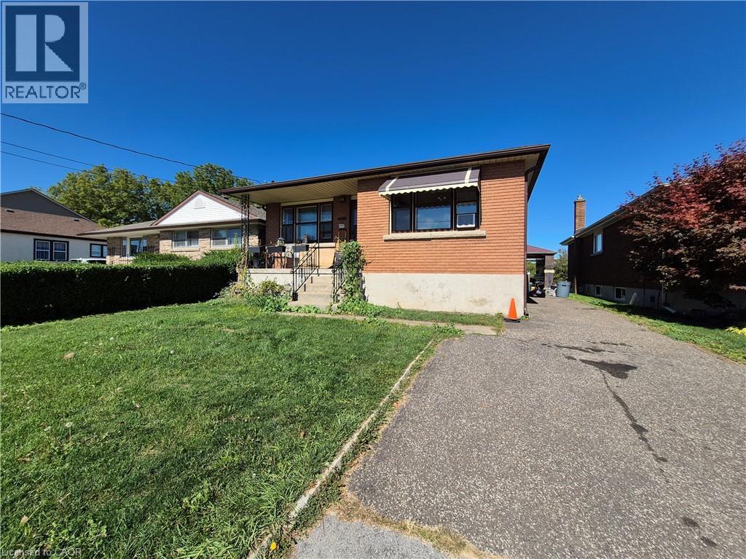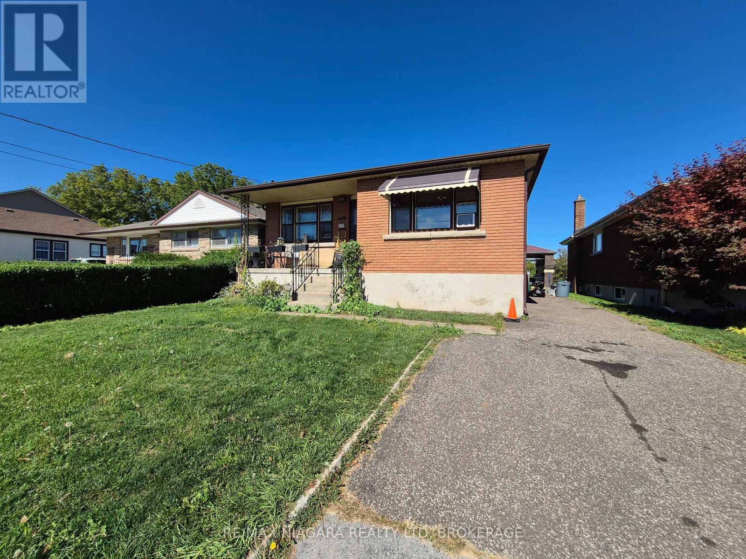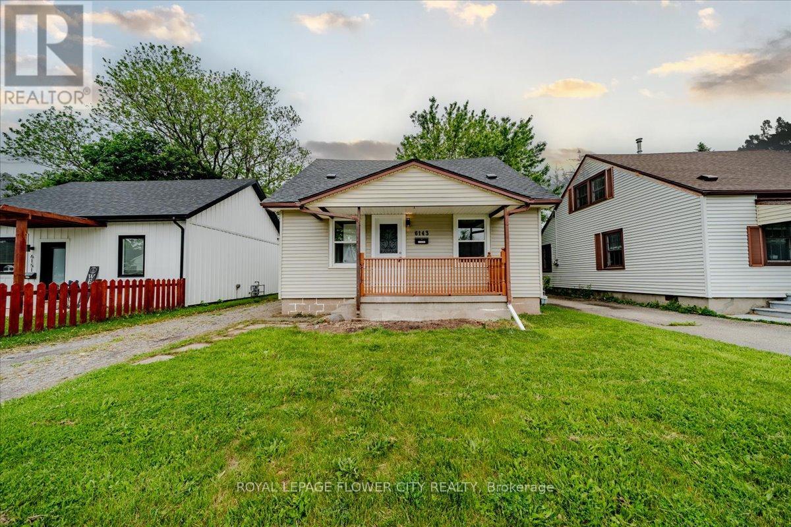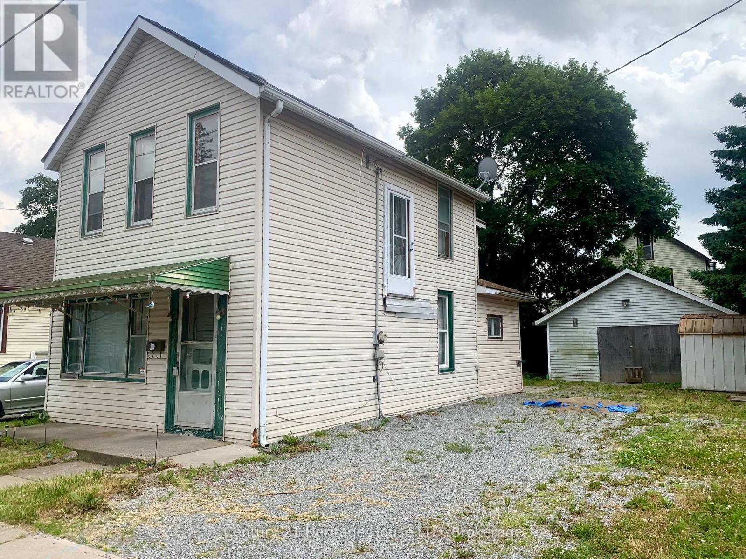Free account required
Unlock the full potential of your property search with a free account! Here's what you'll gain immediate access to:
- Exclusive Access to Every Listing
- Personalized Search Experience
- Favorite Properties at Your Fingertips
- Stay Ahead with Email Alerts
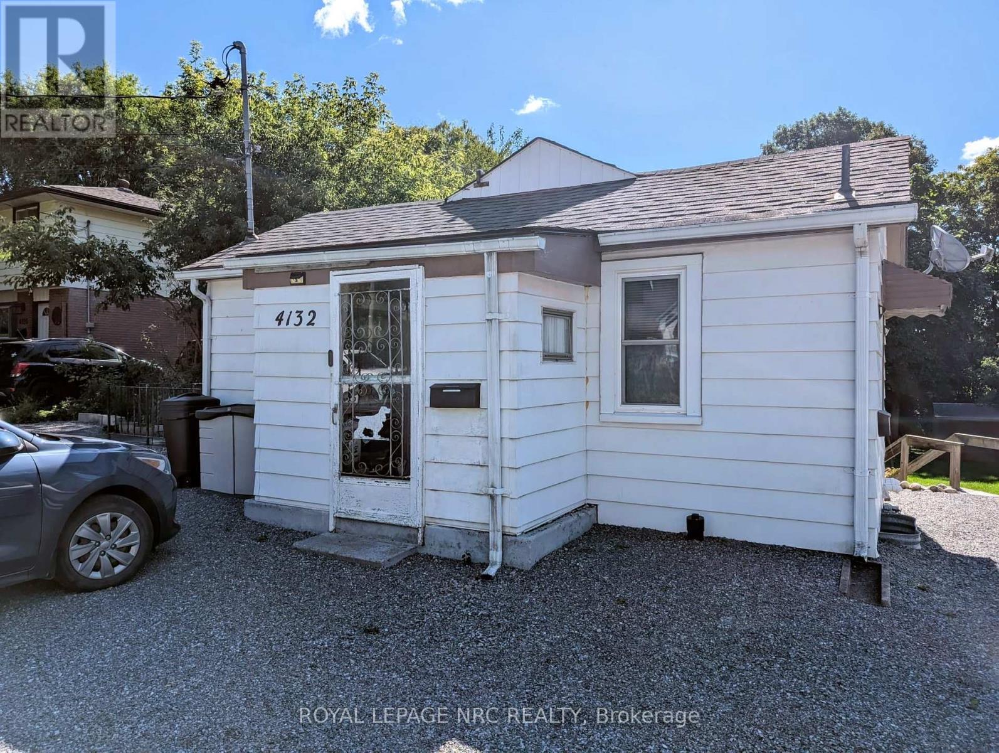
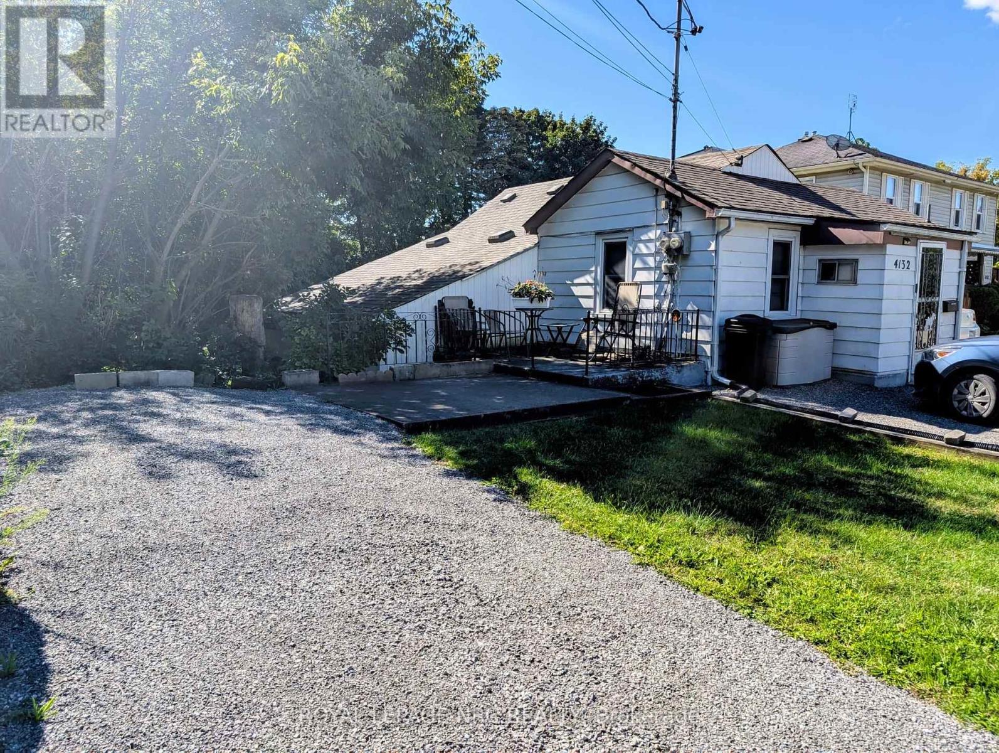
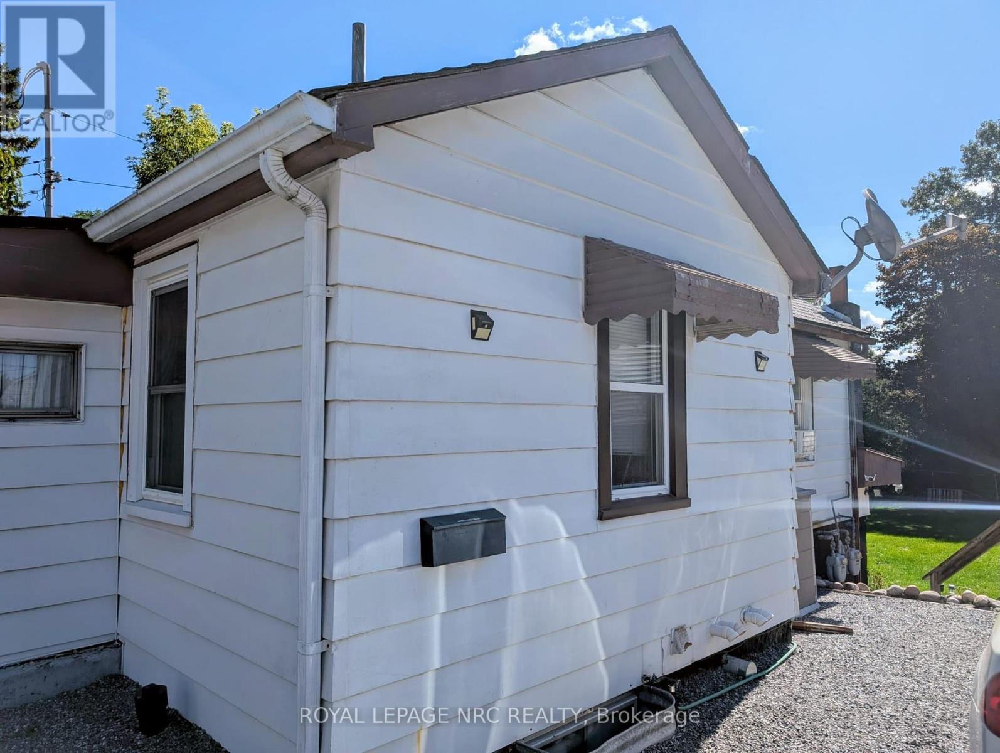
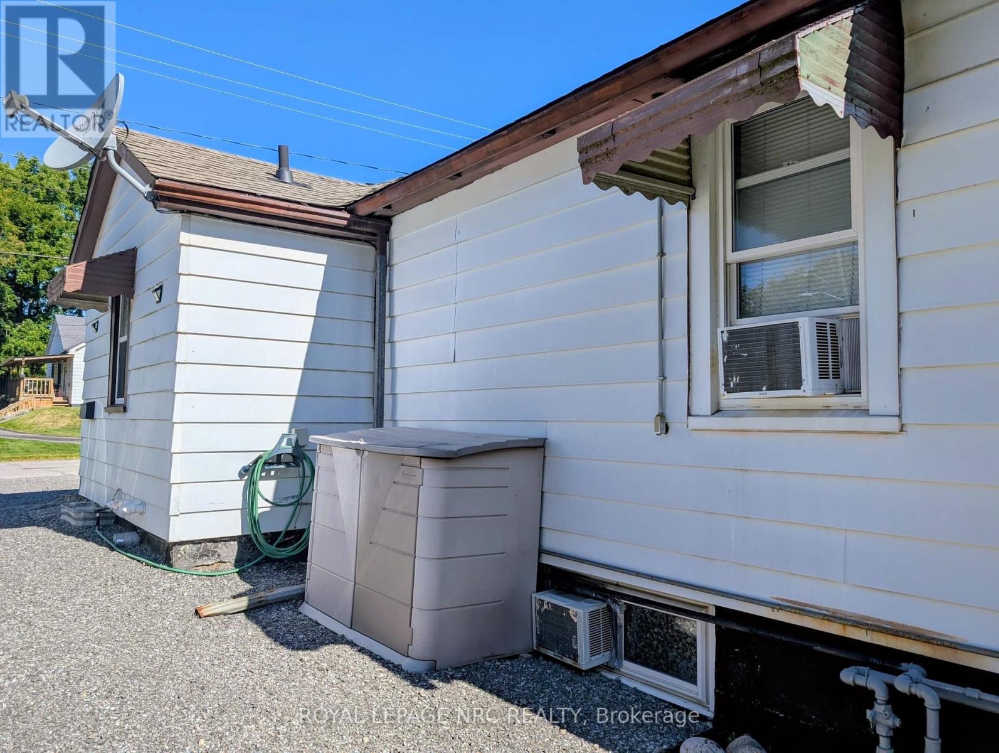
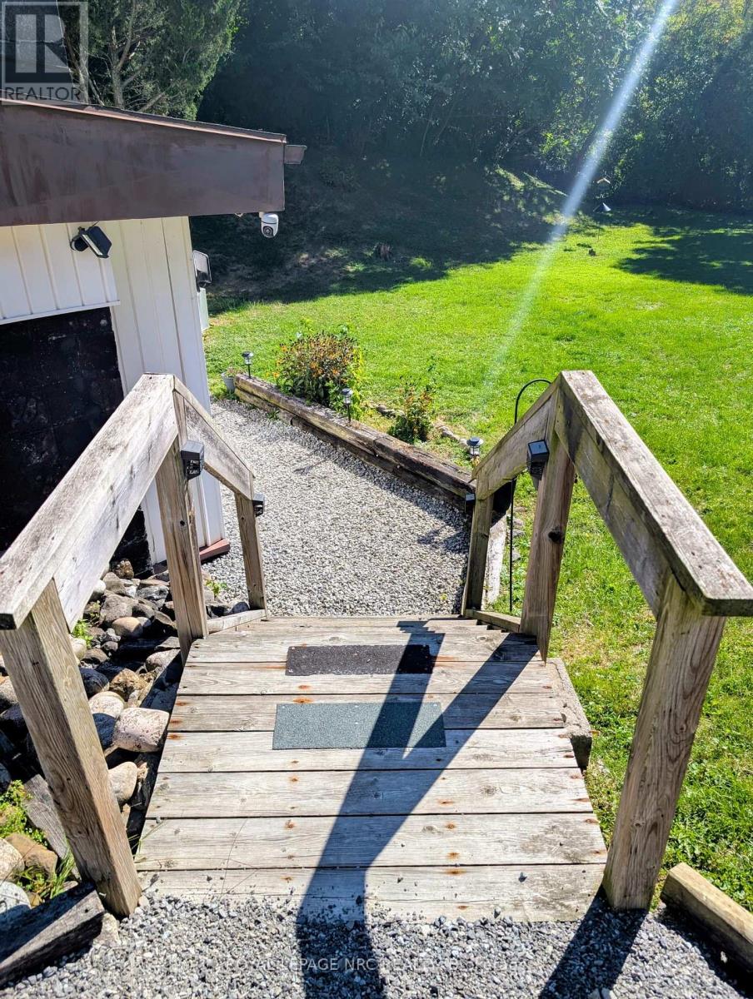
$399,000
4132 CHIPPAWA PARKWAY
Niagara Falls, Ontario, Ontario, L2G6E5
MLS® Number: X12401254
Property description
Discover this rare opportunity just steps from the Niagara River Parkway and public boat launch, only minutes to the Falls, shopping, the new hospital, and US border crossings. Semi-detached home sits on an oversized 66 ft x 132 ft lot and is currently set up as two separate rental units with long-term tenants in place. Main Floor Unit: 1 bedroom, living room, kitchen, and 3-pc bath. Lower Level Unit: 1 bedroom + office, spacious kitchen, bright living room with walkout patio doors, and 4-pc bath. Investor Perks: Separate hydro meters (tenants pay their own utilities, owner pays water)Tenants would like to stay if not (minimum 60 days notice required for closing) Endless Possibilities with R2 Zoning: Continue as an income property, convert back into a single-family home, renovate and expand or build new (with city approval) Enjoy the best of both worlds, investment income today with future development potential tomorrow, all in the peaceful and desirable community of Chippawa. Don't miss this versatile property in one of Niagara's most convenient and scenic locations!
Building information
Type
*****
Age
*****
Amenities
*****
Appliances
*****
Architectural Style
*****
Basement Development
*****
Basement Features
*****
Basement Type
*****
Construction Style Attachment
*****
Exterior Finish
*****
Fireplace Present
*****
Foundation Type
*****
Heating Fuel
*****
Heating Type
*****
Size Interior
*****
Stories Total
*****
Utility Water
*****
Land information
Sewer
*****
Size Depth
*****
Size Frontage
*****
Size Irregular
*****
Size Total
*****
Rooms
Main level
Bedroom
*****
Living room
*****
Kitchen
*****
Lower level
Other
*****
Bedroom
*****
Living room
*****
Office
*****
Kitchen
*****
Courtesy of ROYAL LEPAGE NRC REALTY
Book a Showing for this property
Please note that filling out this form you'll be registered and your phone number without the +1 part will be used as a password.
