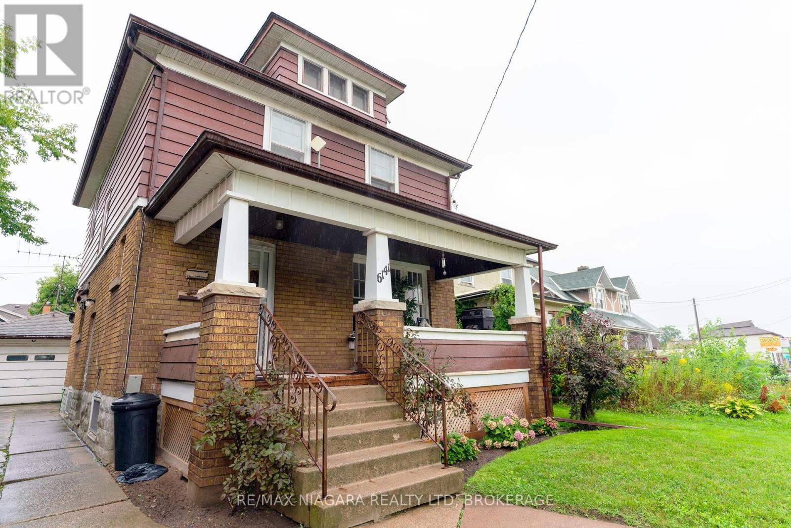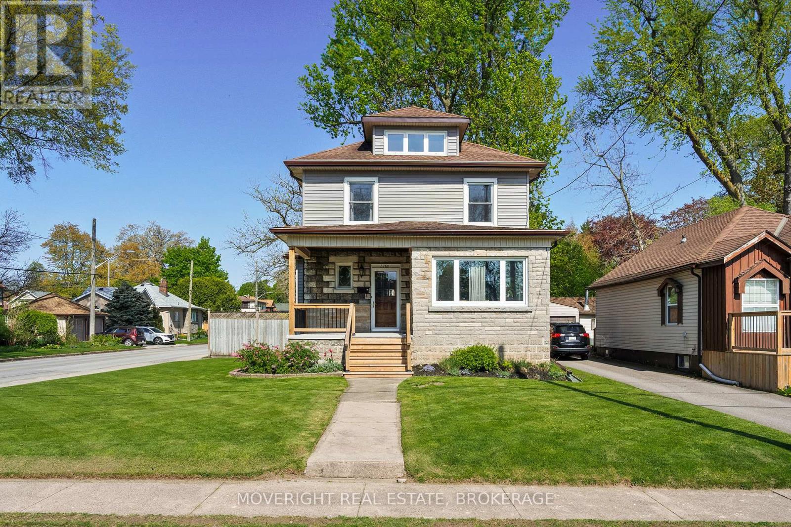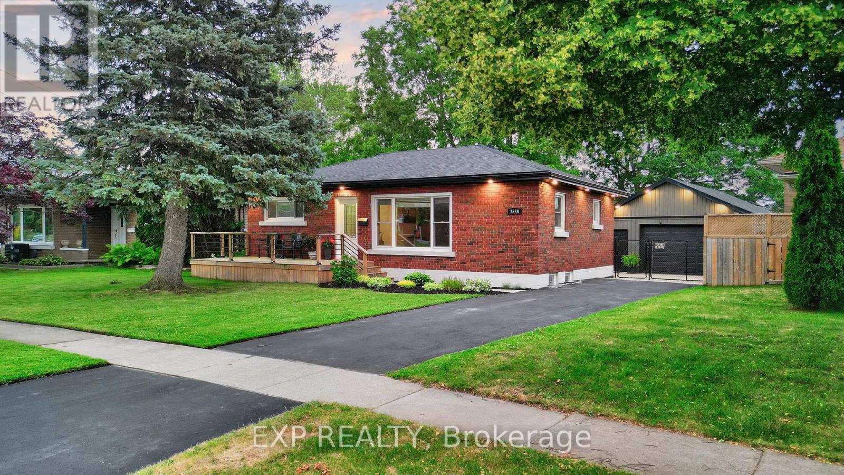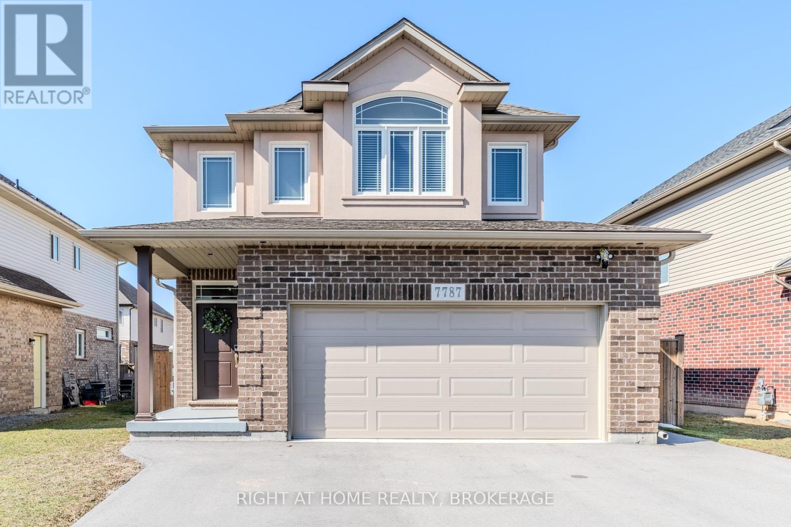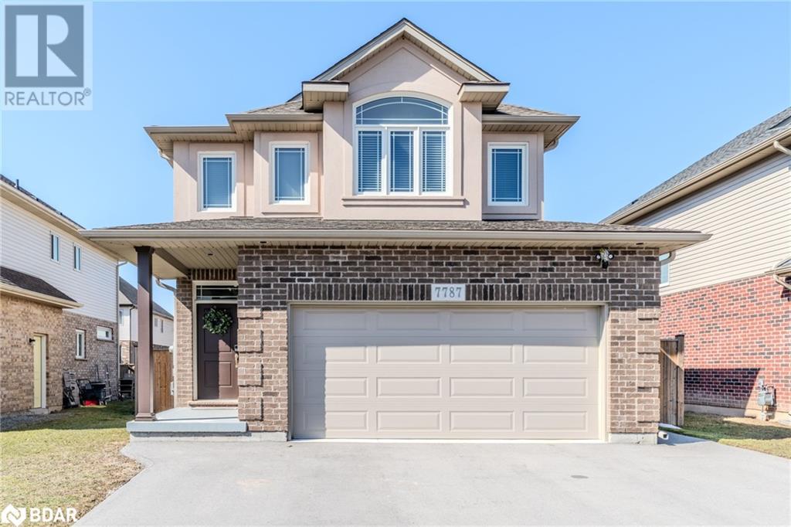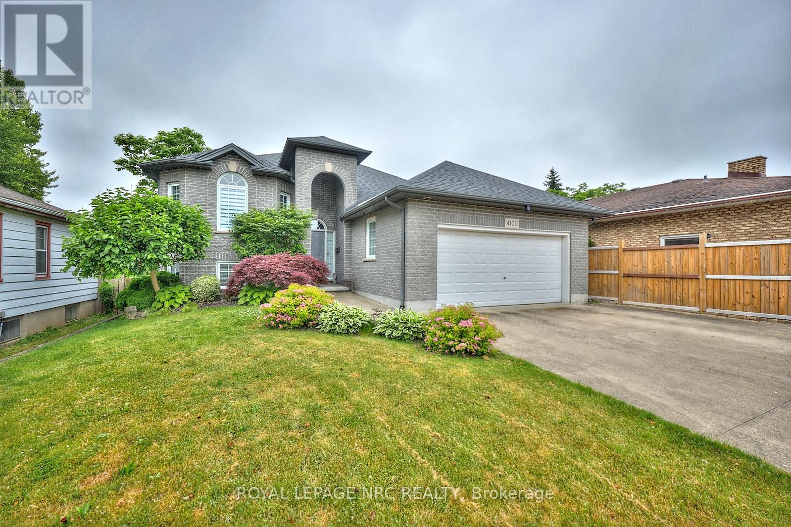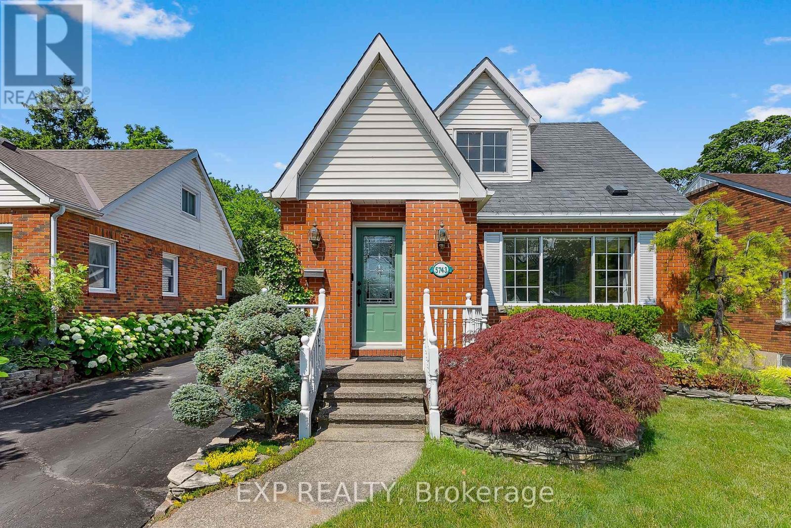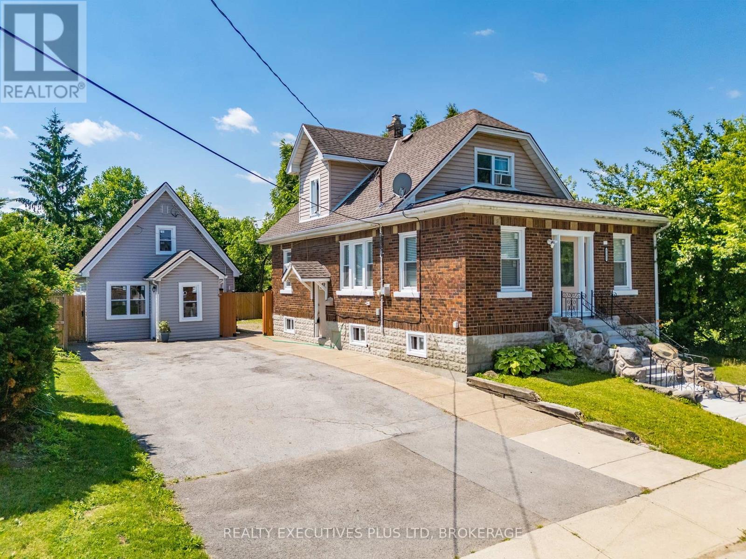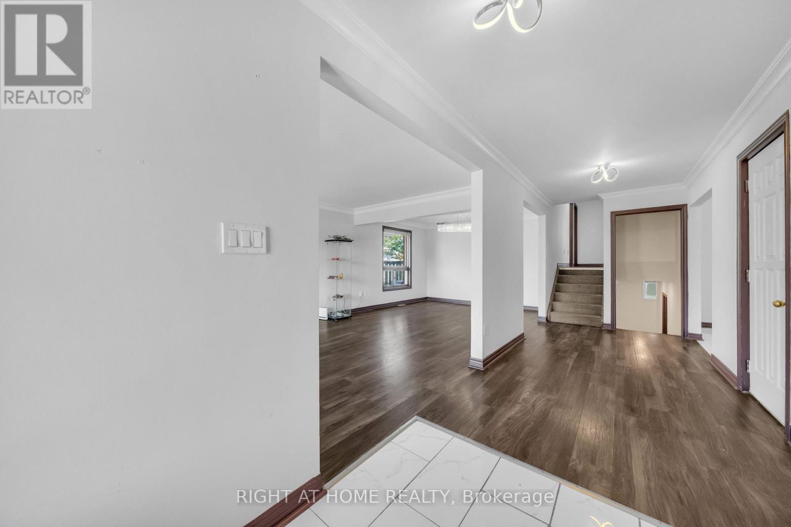Free account required
Unlock the full potential of your property search with a free account! Here's what you'll gain immediate access to:
- Exclusive Access to Every Listing
- Personalized Search Experience
- Favorite Properties at Your Fingertips
- Stay Ahead with Email Alerts
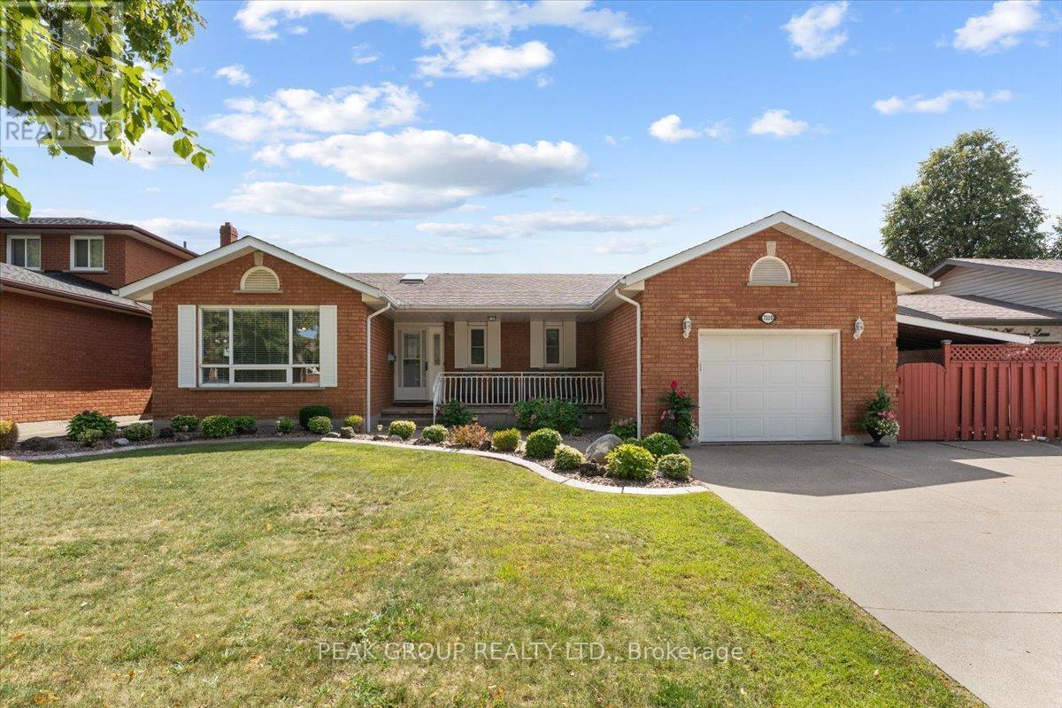
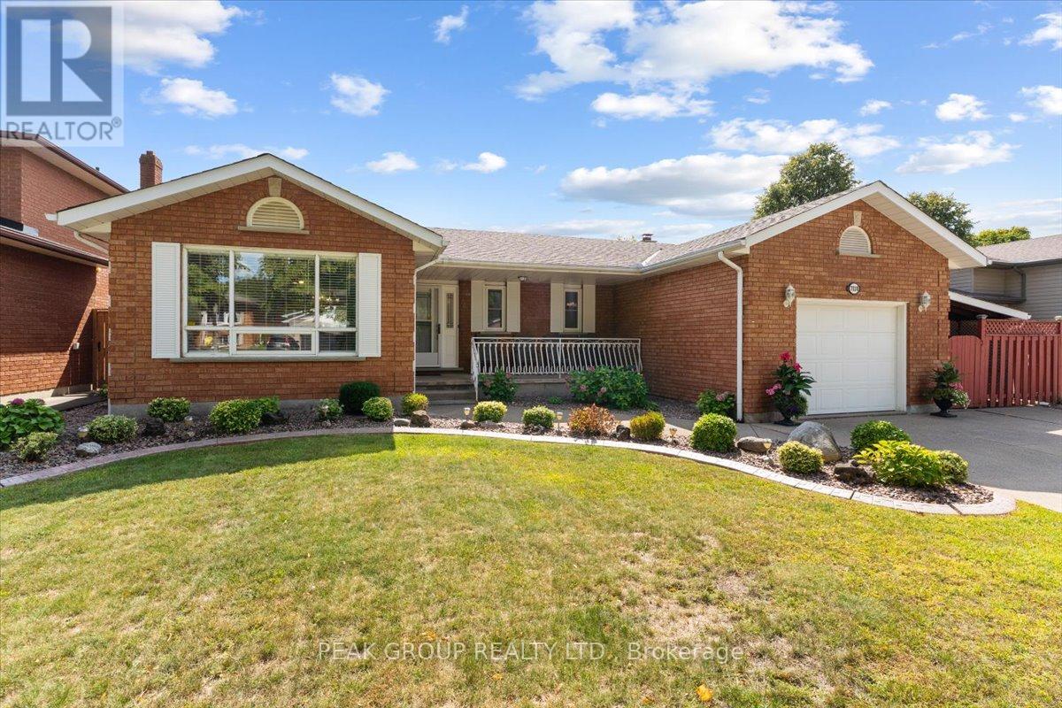
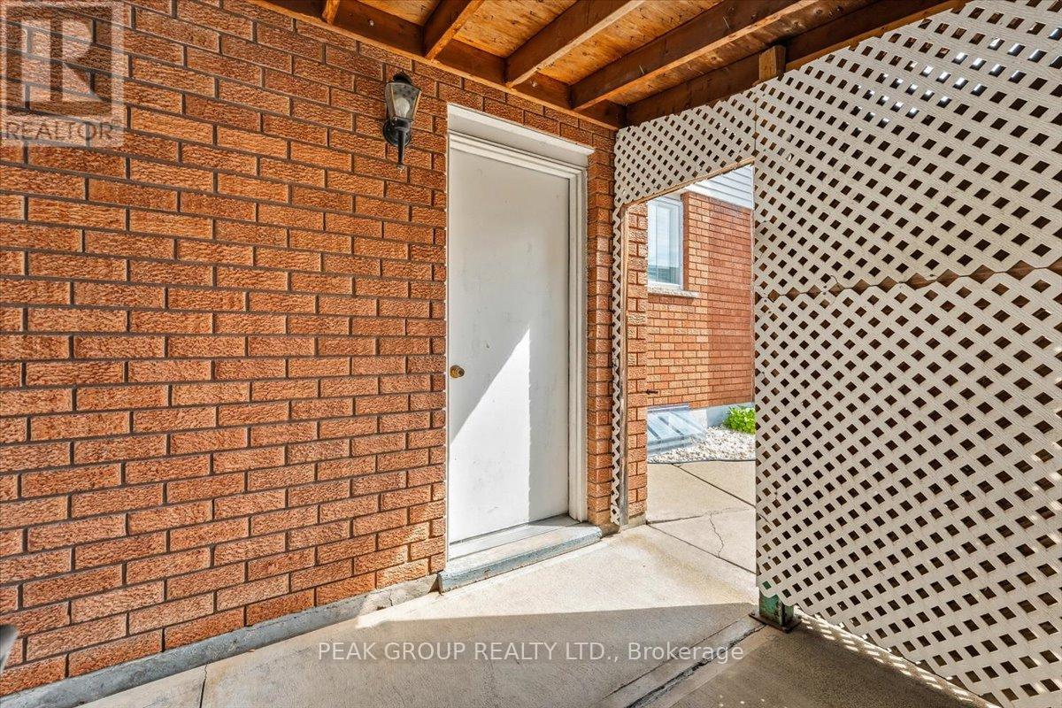
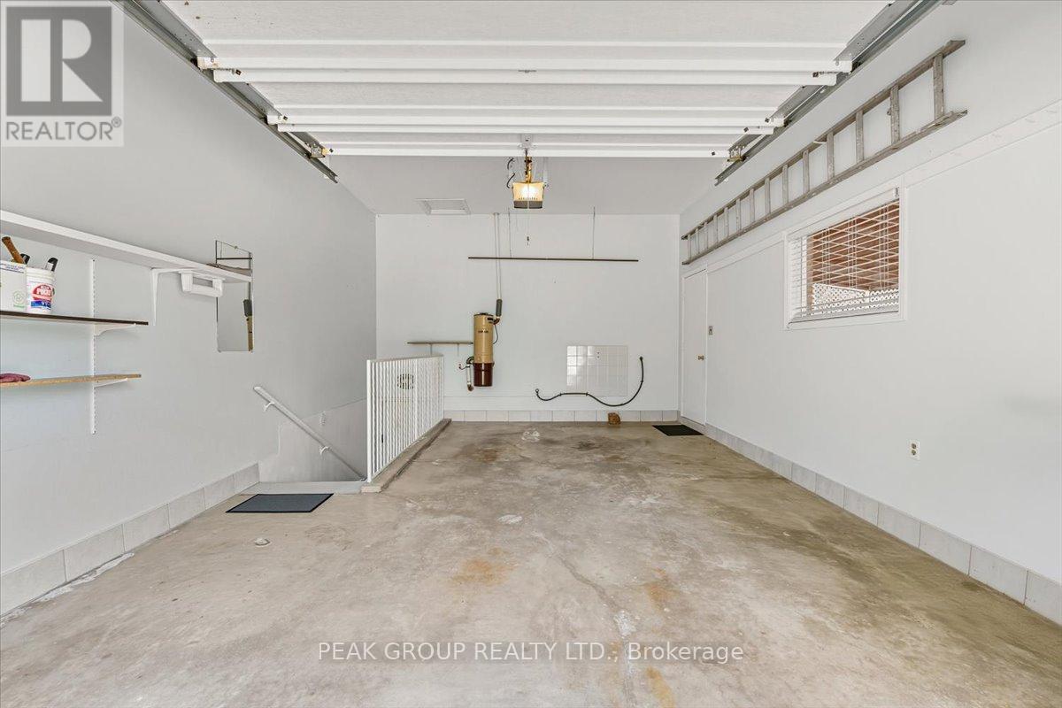
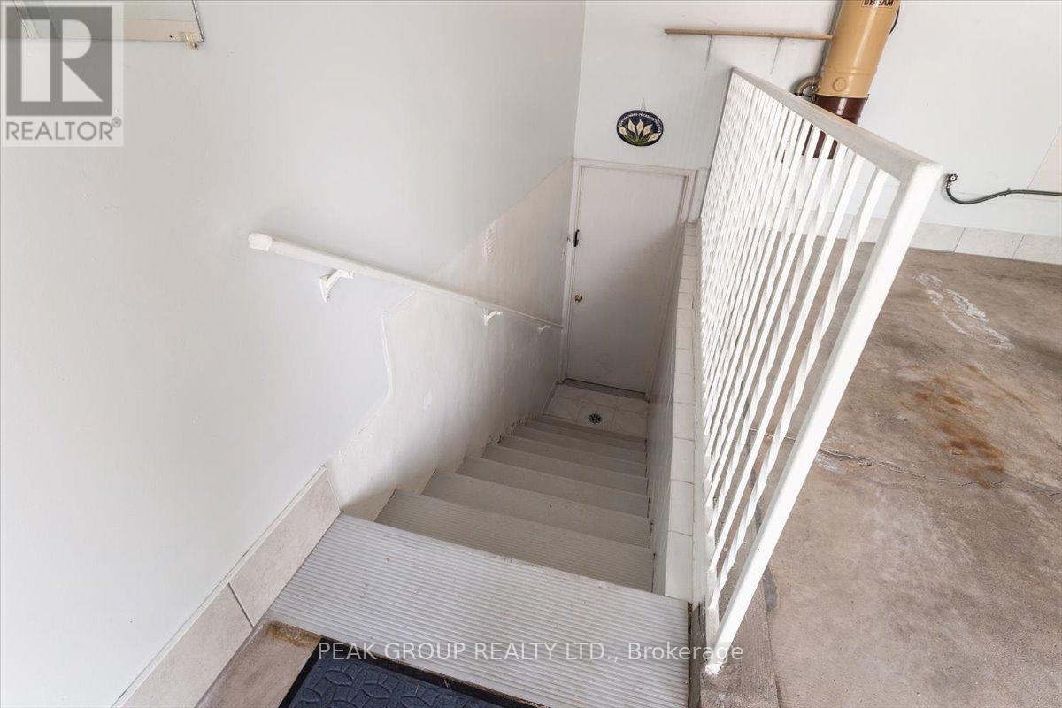
$729,900
7110 HAROVICS LANE
Niagara Falls, Ontario, Ontario, L2G7S9
MLS® Number: X12405274
Property description
Welcome to 7110 Horovics Lane, a well-maintained and versatile bungalow tucked away on a quiet, highly desired street in Niagara Falls. Ideally located close to schools, transit, and everyday amenities, this property offers the perfect blend of space, functionality, and potential. The main floor features a well-thought-out layout with a spacious primary bedroom, two additional bedrooms, main floor laundry, a bright kitchen, a comfortable living room, and a dedicated dining area, perfect for everyday living and entertaining family and friends. Downstairs, the fully finished basement with a separate entrance expands your living options and opportunities with a second kitchen, dining area, living room, recreational space, laundry room, and utility room, making this lower level ideal for in-law accommodation, extended family, or even rental potential. Outside, you'll find an attached garage with side door, and a generous lot with plenty of space for outdoor enjoyment, gardening, and family gatherings. Whether you're a first-time buyer, a growing family, or an investor looking for a flexible layout with rental potential, this home is a must-see. Big ticket items replaced provide peace of mind, including Air conditioner (2023), HWH (2025), Furnace (2025). Don't miss your chance to make 7110 Horovics Lane your own!
Building information
Type
*****
Age
*****
Appliances
*****
Architectural Style
*****
Basement Development
*****
Basement Type
*****
Construction Style Attachment
*****
Cooling Type
*****
Exterior Finish
*****
Fire Protection
*****
Foundation Type
*****
Heating Fuel
*****
Heating Type
*****
Size Interior
*****
Stories Total
*****
Utility Water
*****
Land information
Sewer
*****
Size Depth
*****
Size Frontage
*****
Size Irregular
*****
Size Total
*****
Rooms
Main level
Kitchen
*****
Dining room
*****
Living room
*****
Bedroom 2
*****
Primary Bedroom
*****
Bedroom
*****
Basement
Recreational, Games room
*****
Living room
*****
Dining room
*****
Kitchen
*****
Laundry room
*****
Utility room
*****
Courtesy of PEAK GROUP REALTY LTD.
Book a Showing for this property
Please note that filling out this form you'll be registered and your phone number without the +1 part will be used as a password.
