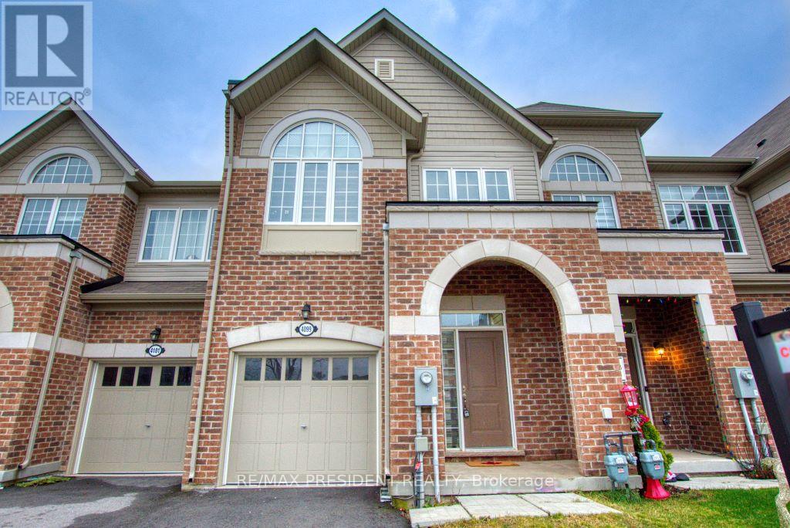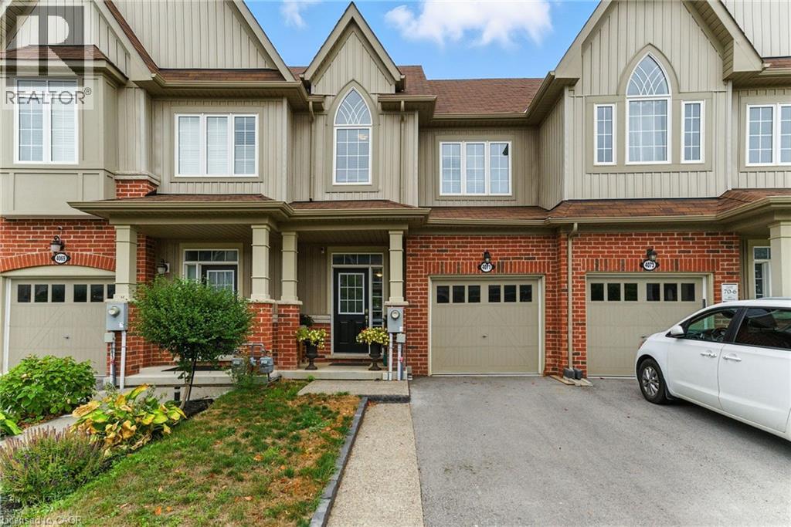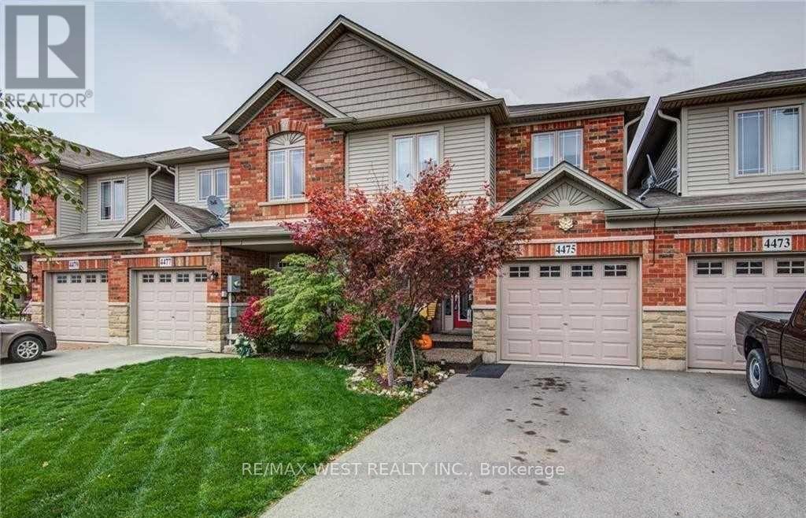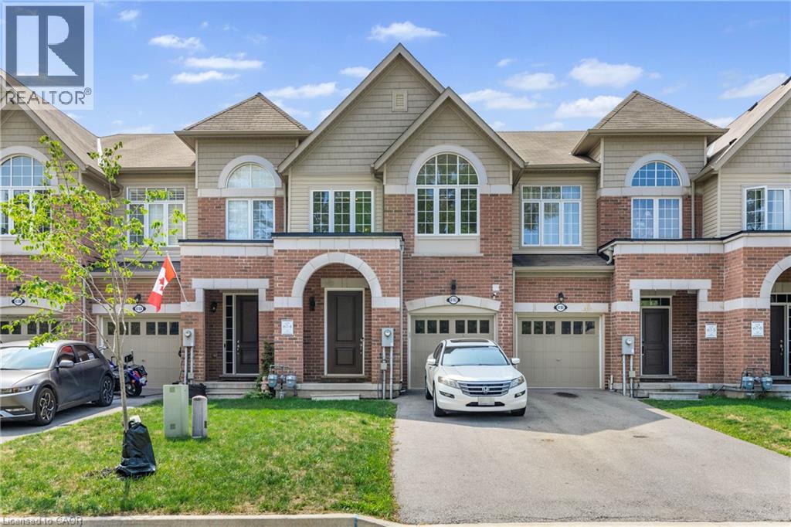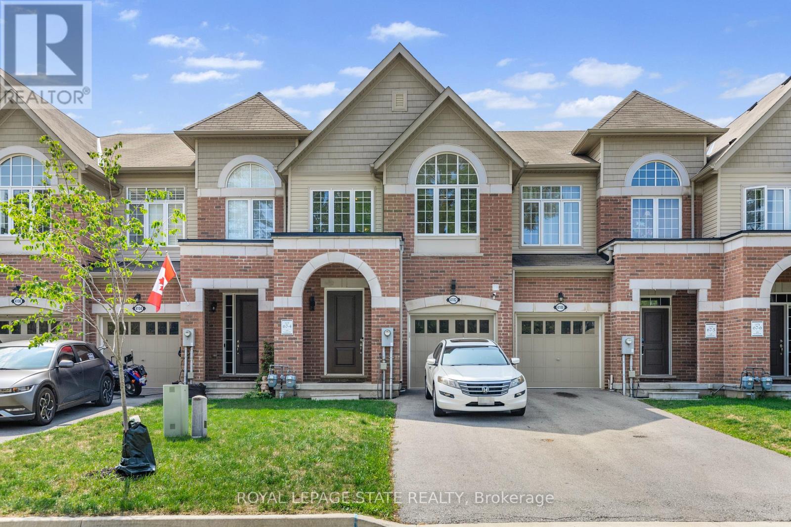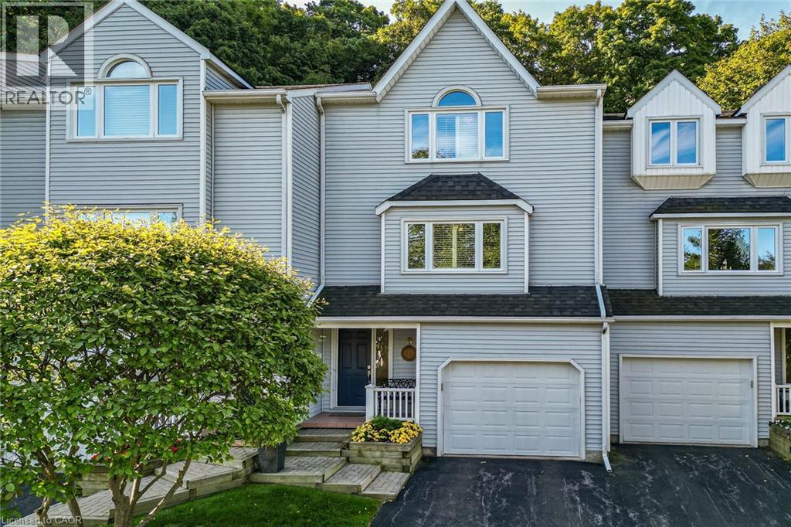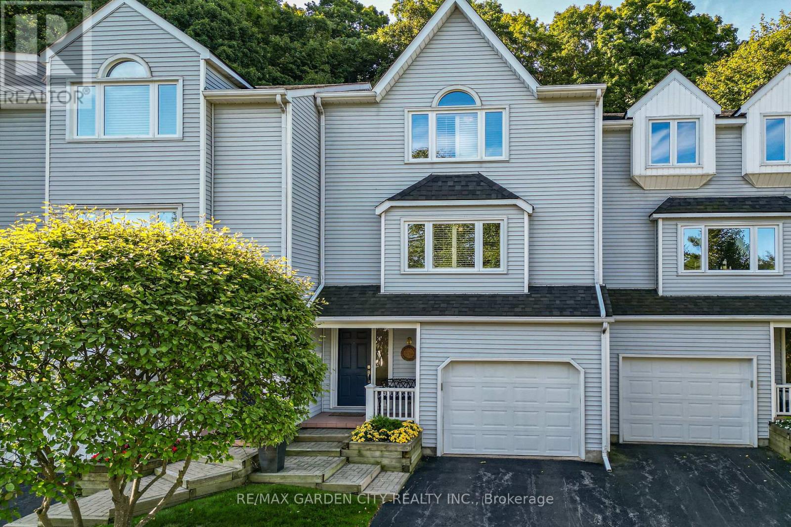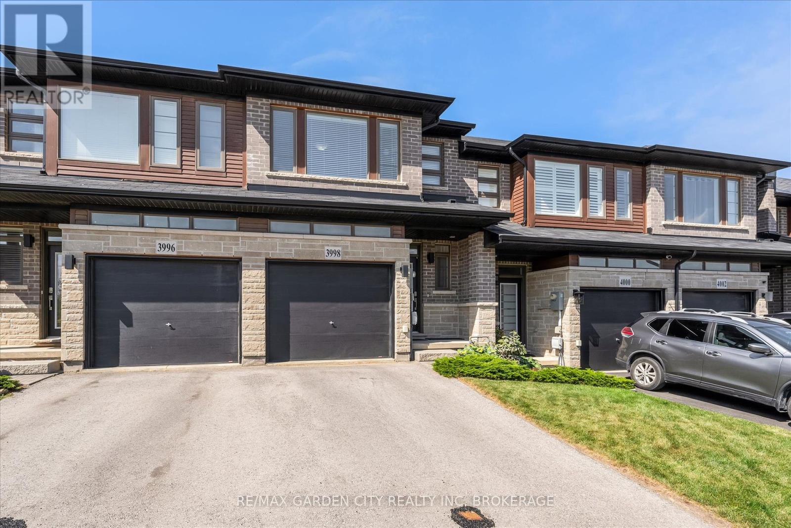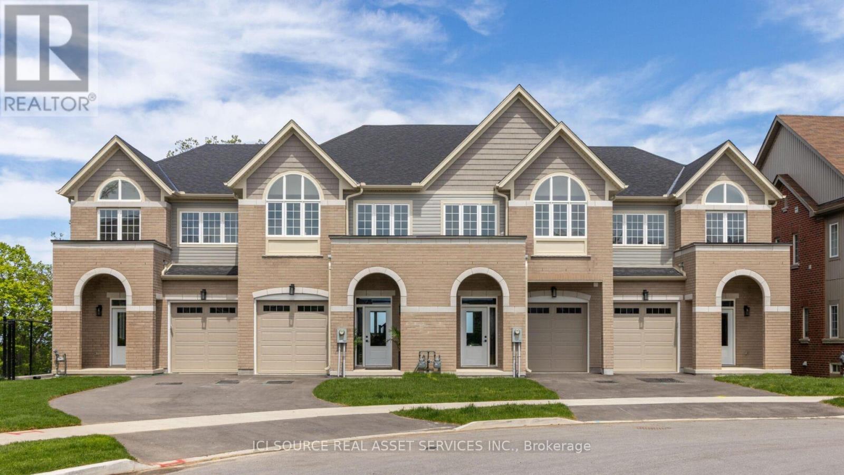Free account required
Unlock the full potential of your property search with a free account! Here's what you'll gain immediate access to:
- Exclusive Access to Every Listing
- Personalized Search Experience
- Favorite Properties at Your Fingertips
- Stay Ahead with Email Alerts
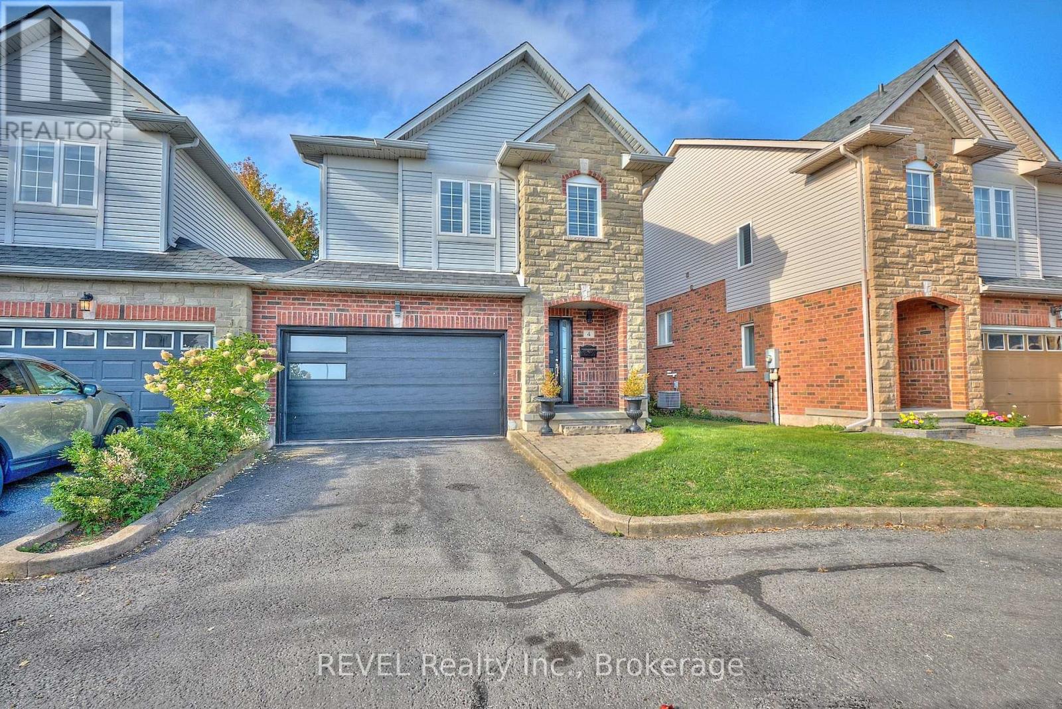
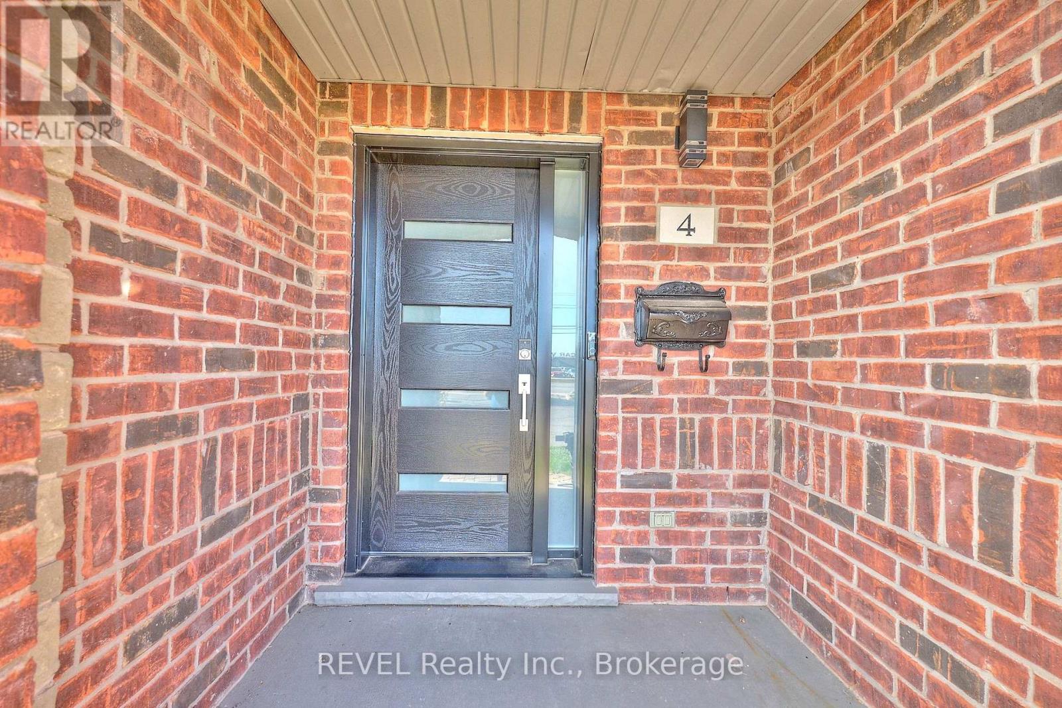
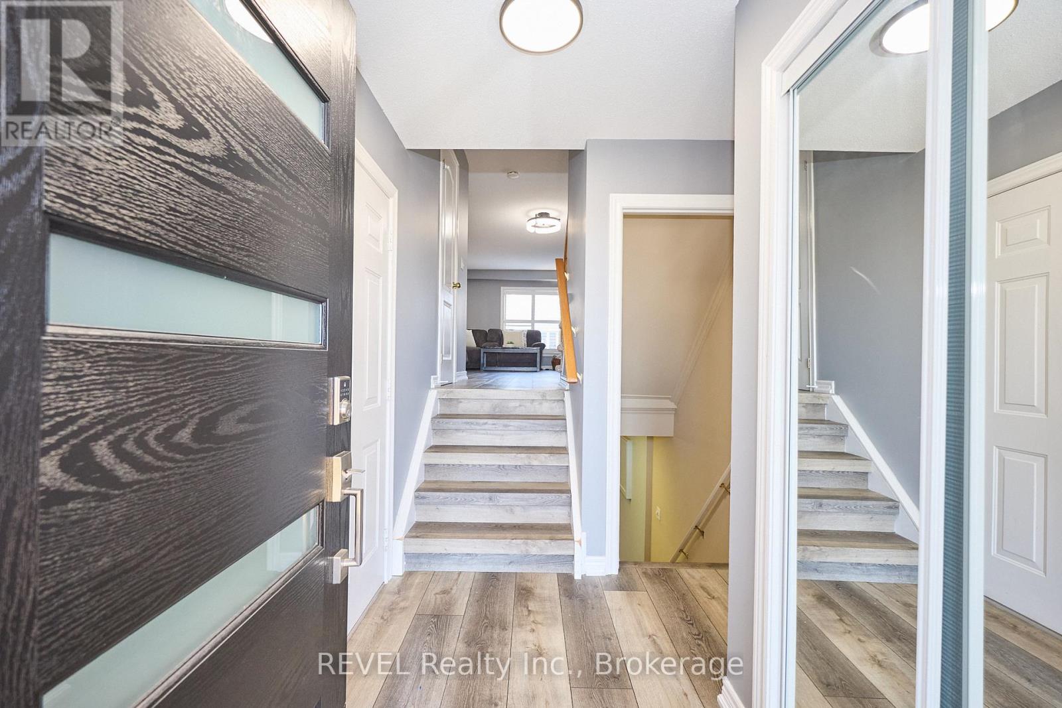
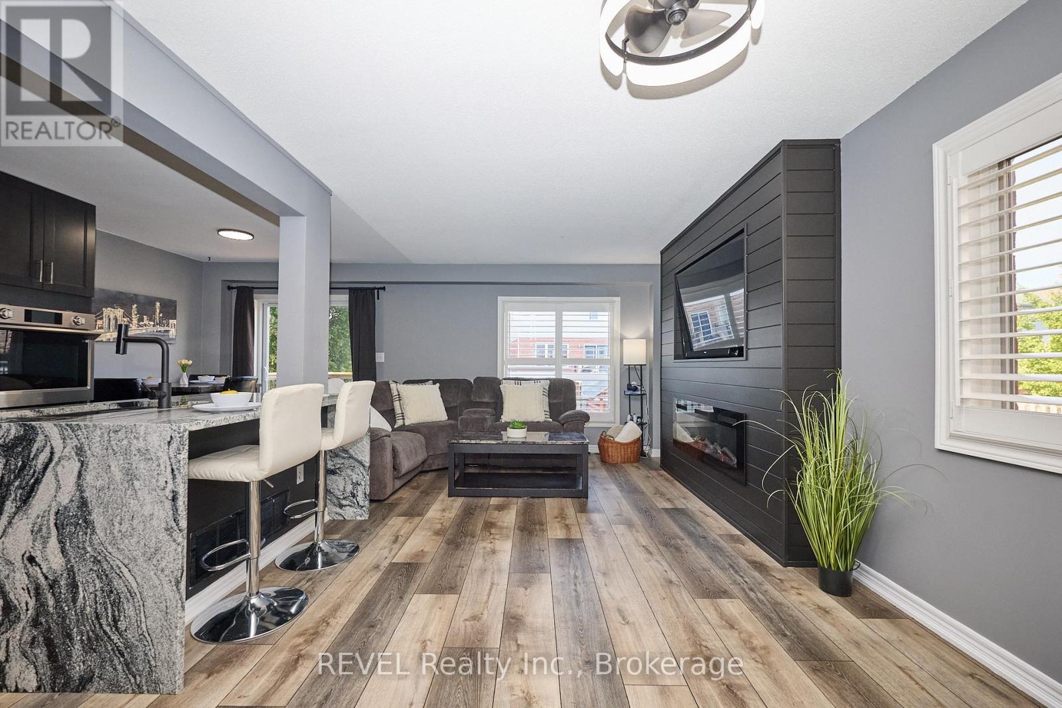
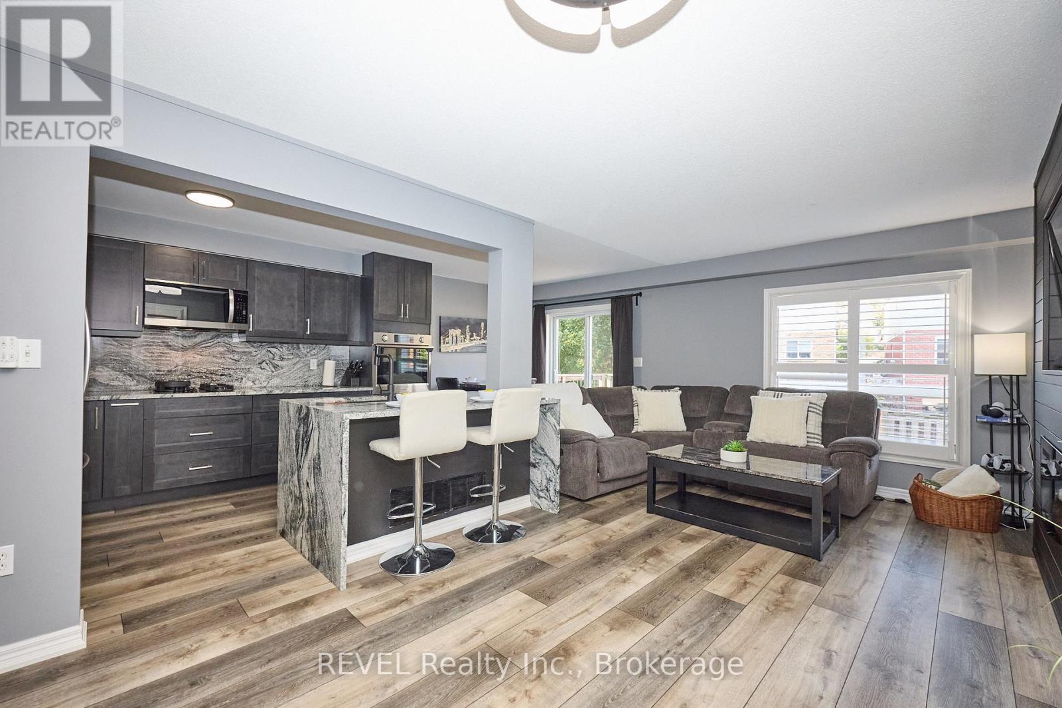
$799,000
4 - 334 MAIN STREET E
Grimsby, Ontario, Ontario, L3M1R2
MLS® Number: X12408347
Property description
Beautifully Updated 2-Storey Townhome in Grimsby! Step into this stylish, move-in ready home where modern updates meet everyday convenience. The open-concept main floor is designed for both comfort and entertaining, featuring a spacious living room with custom feature wall encompassing a built in electric fireplace, and TV space. Main floor also features an eat-in kitchen with granite counters, a stunning waterfall island, custom built-in PITT gas stovetop, built-in range, and soft-close cabinetry. California shutters throughout add elegance, while sliding doors lead to a private, fully fenced yard with patio. Upstairs, retreat to a generous primary suite with an ensuite featuring a beautiful custom shower. Upstairs is complimented by two additional bedrooms, a 4-piece bath, and a convenient laundry area with tub. The finished basement extends your living space with a cozy family room and plenty of storage. Enjoy the practicality of an attached 1.5-car garage with a side-mount door opener and direct walkout to the backyard. The only shared wall is within the garage. No living spaces are attached, offering the privacy and comfort of a detached home. Every detail has been thoughtfully designed with high-end finishes, making this home an absolute must-see in Grimsby.
Building information
Type
*****
Amenities
*****
Appliances
*****
Basement Development
*****
Basement Type
*****
Construction Style Attachment
*****
Cooling Type
*****
Exterior Finish
*****
Fireplace Present
*****
FireplaceTotal
*****
Foundation Type
*****
Half Bath Total
*****
Heating Fuel
*****
Heating Type
*****
Size Interior
*****
Stories Total
*****
Utility Water
*****
Land information
Sewer
*****
Size Depth
*****
Size Frontage
*****
Size Irregular
*****
Size Total
*****
Rooms
Main level
Kitchen
*****
Living room
*****
Basement
Family room
*****
Second level
Bedroom 3
*****
Bedroom 2
*****
Primary Bedroom
*****
Courtesy of REVEL Realty Inc., Brokerage
Book a Showing for this property
Please note that filling out this form you'll be registered and your phone number without the +1 part will be used as a password.
