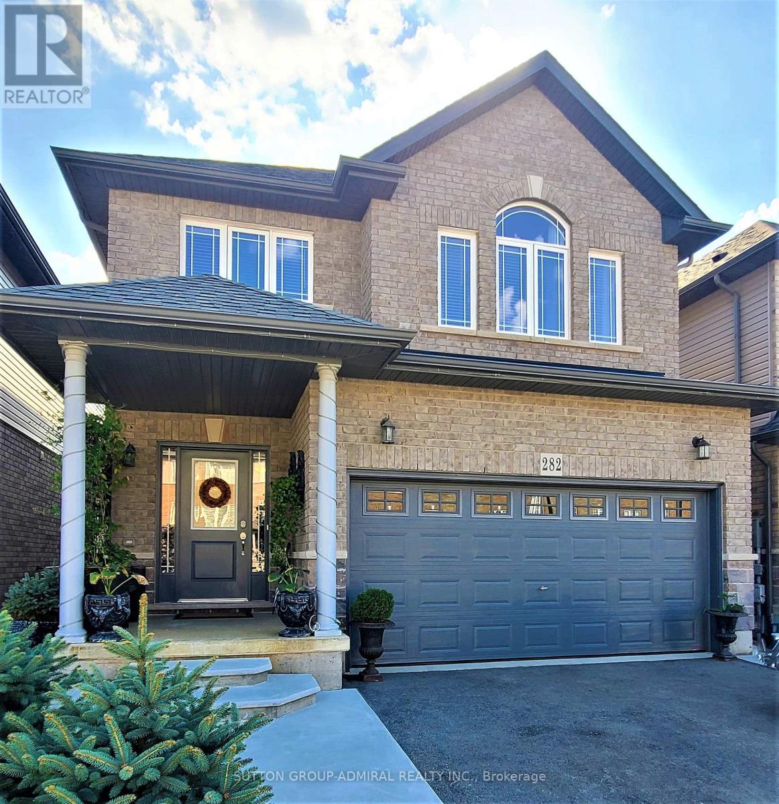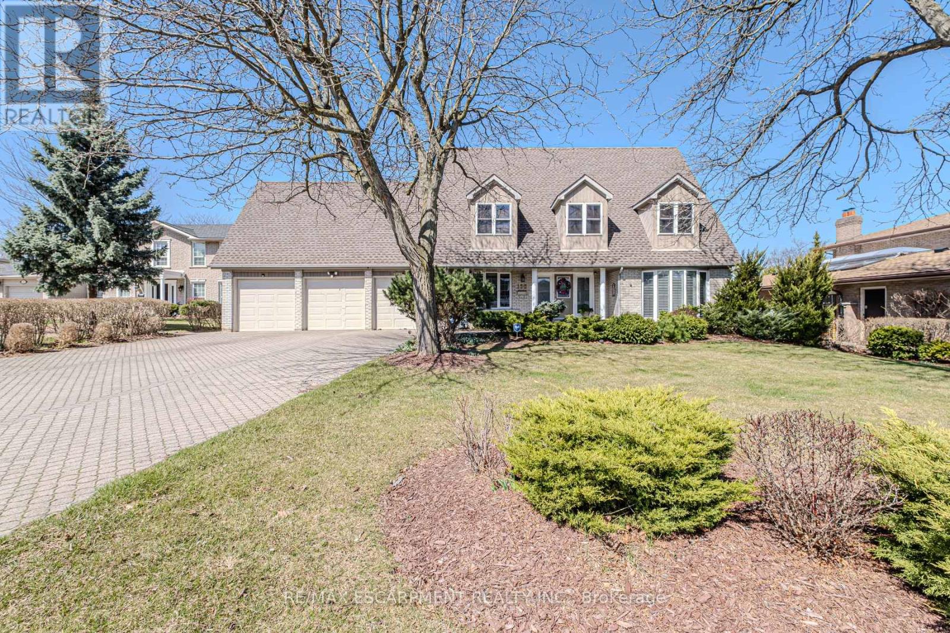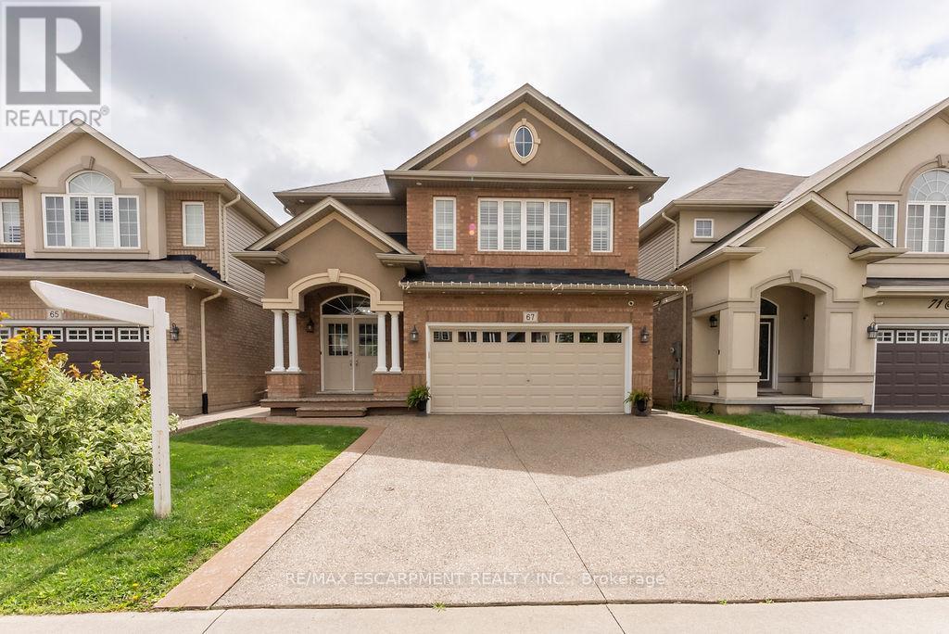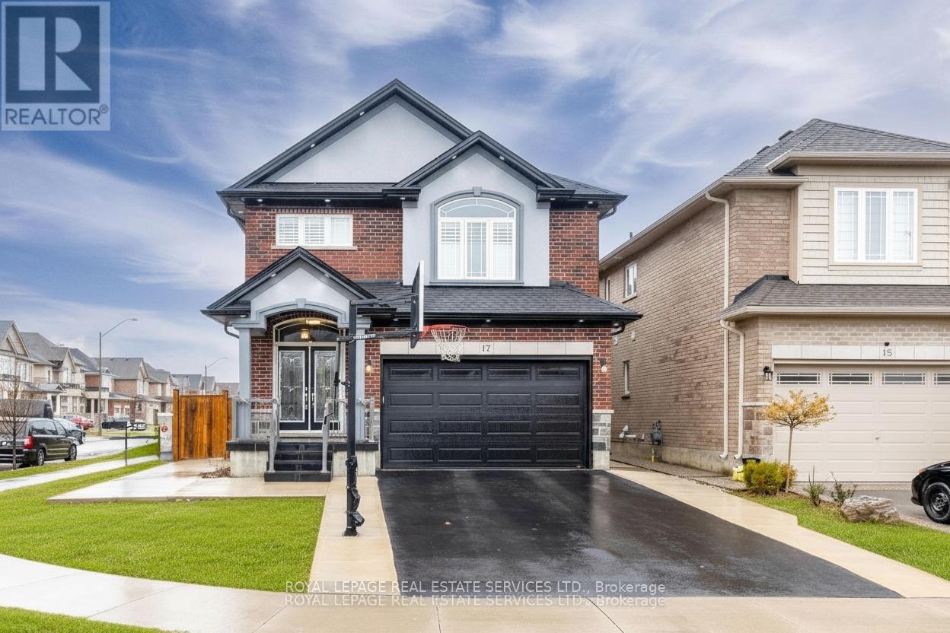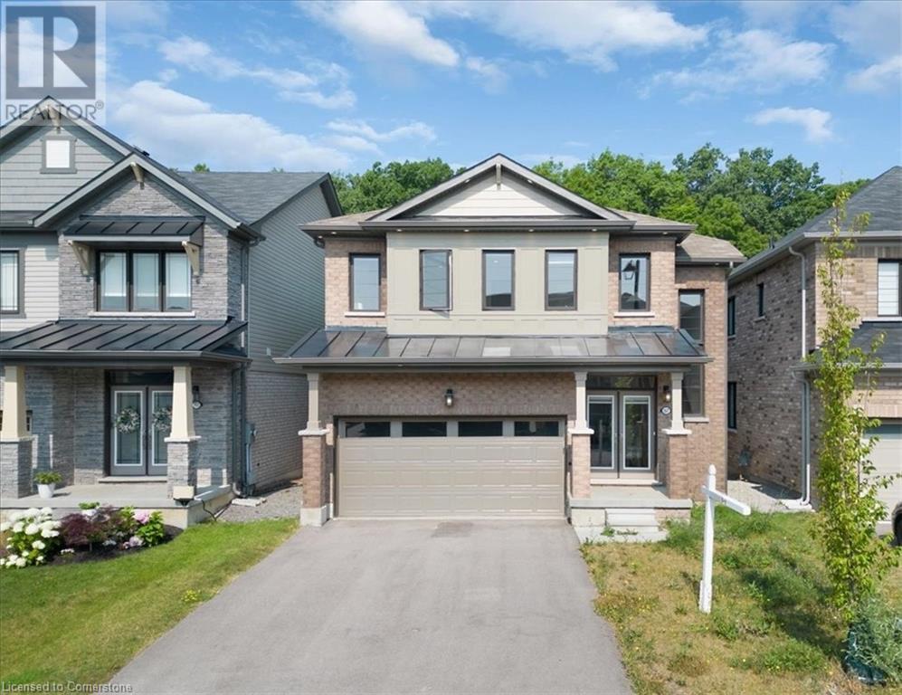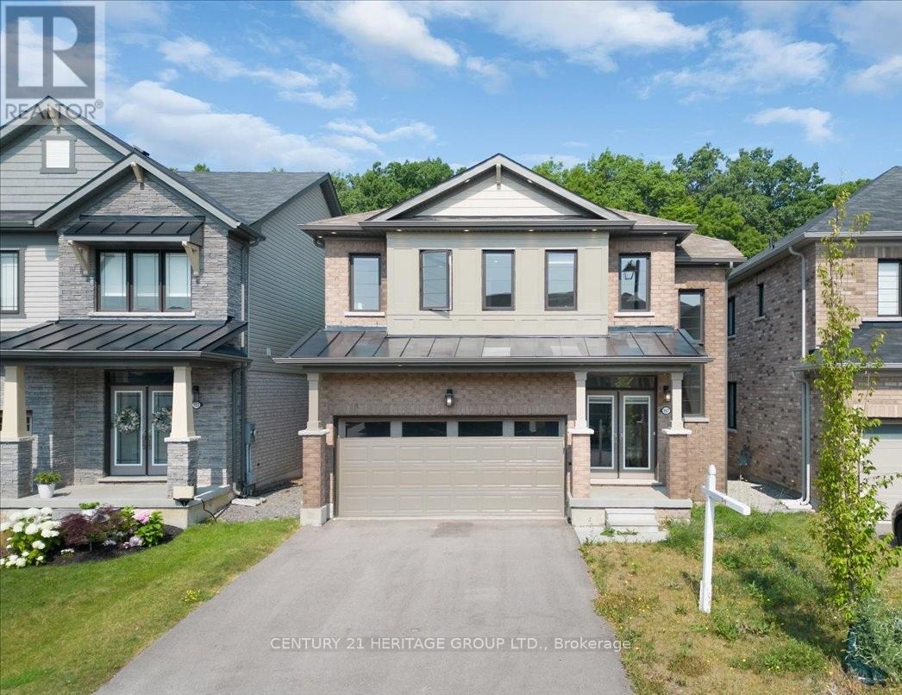Free account required
Unlock the full potential of your property search with a free account! Here's what you'll gain immediate access to:
- Exclusive Access to Every Listing
- Personalized Search Experience
- Favorite Properties at Your Fingertips
- Stay Ahead with Email Alerts
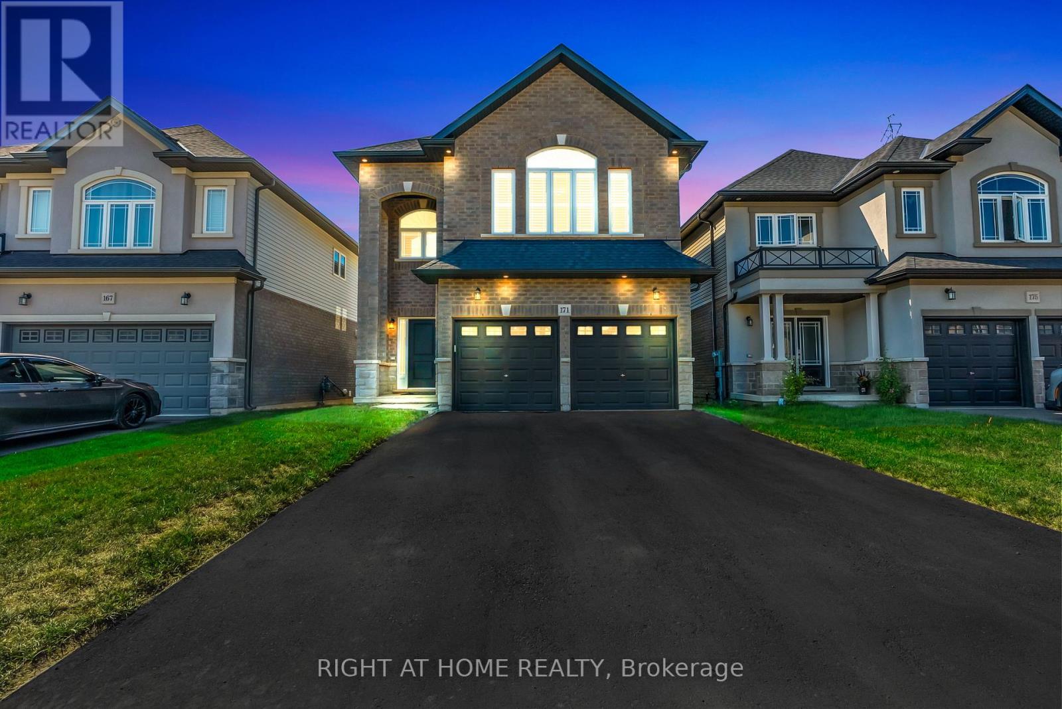
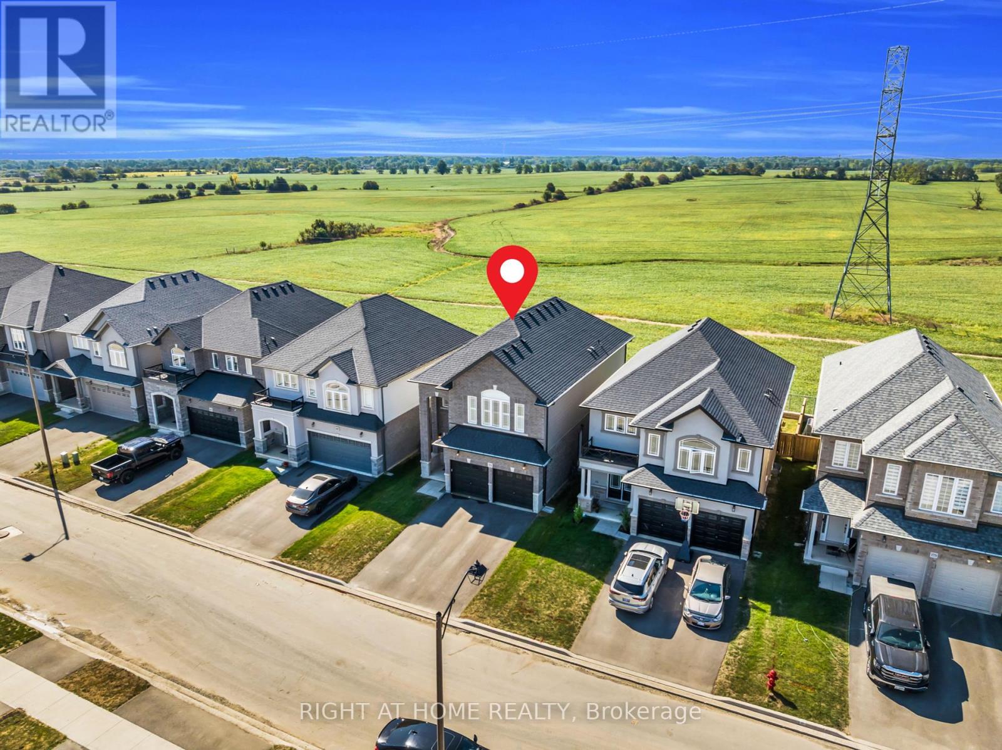
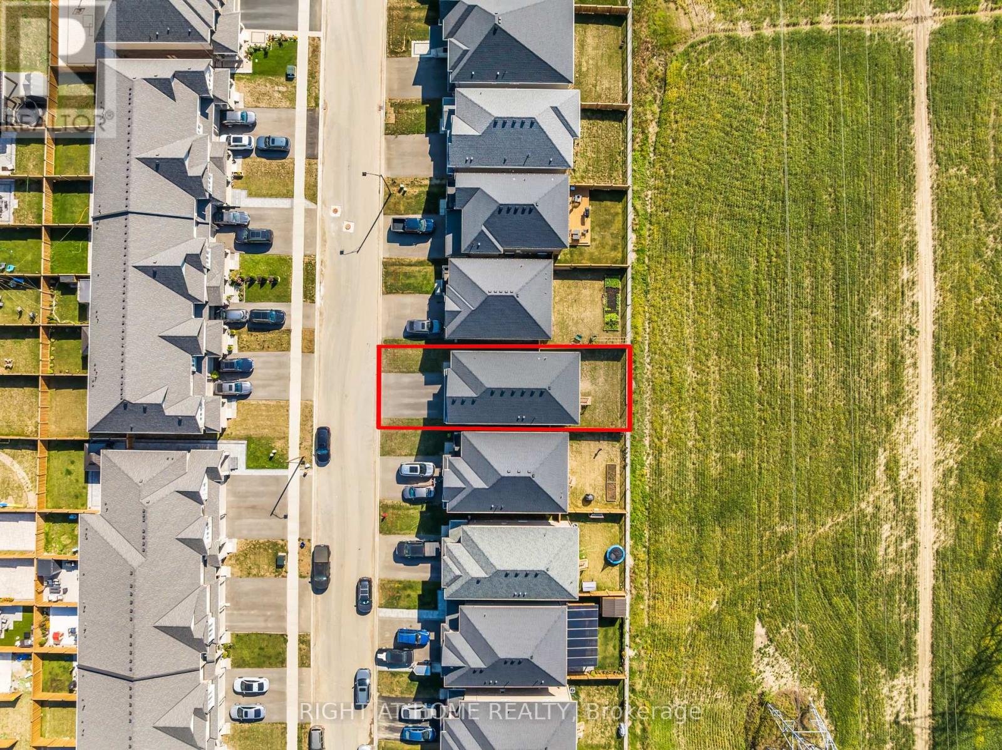
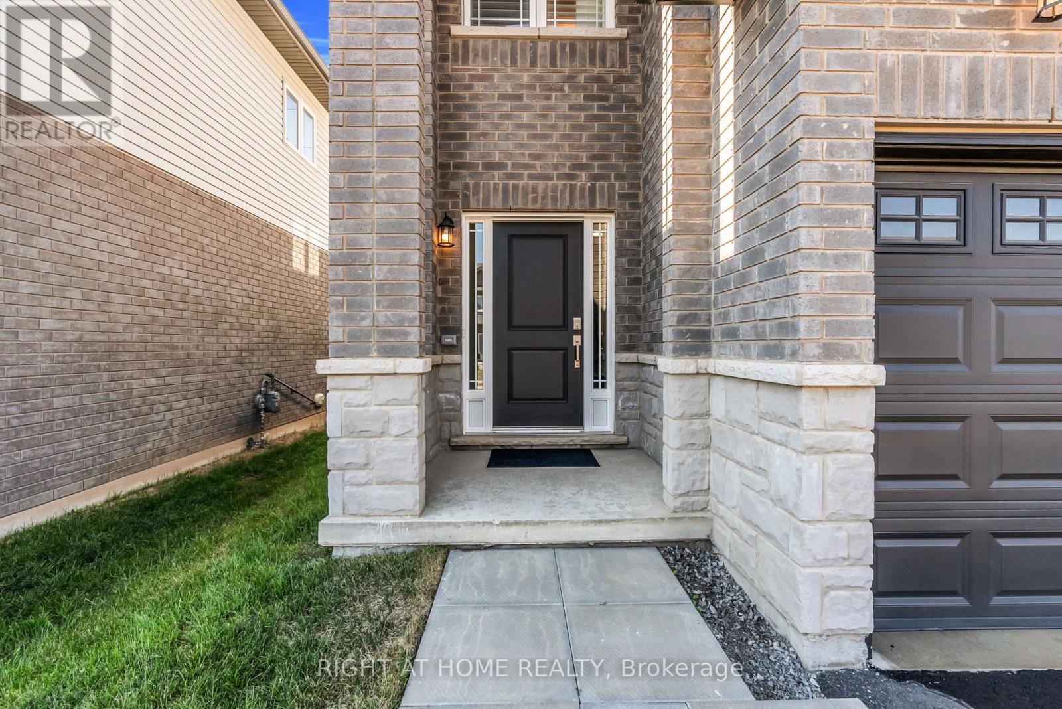
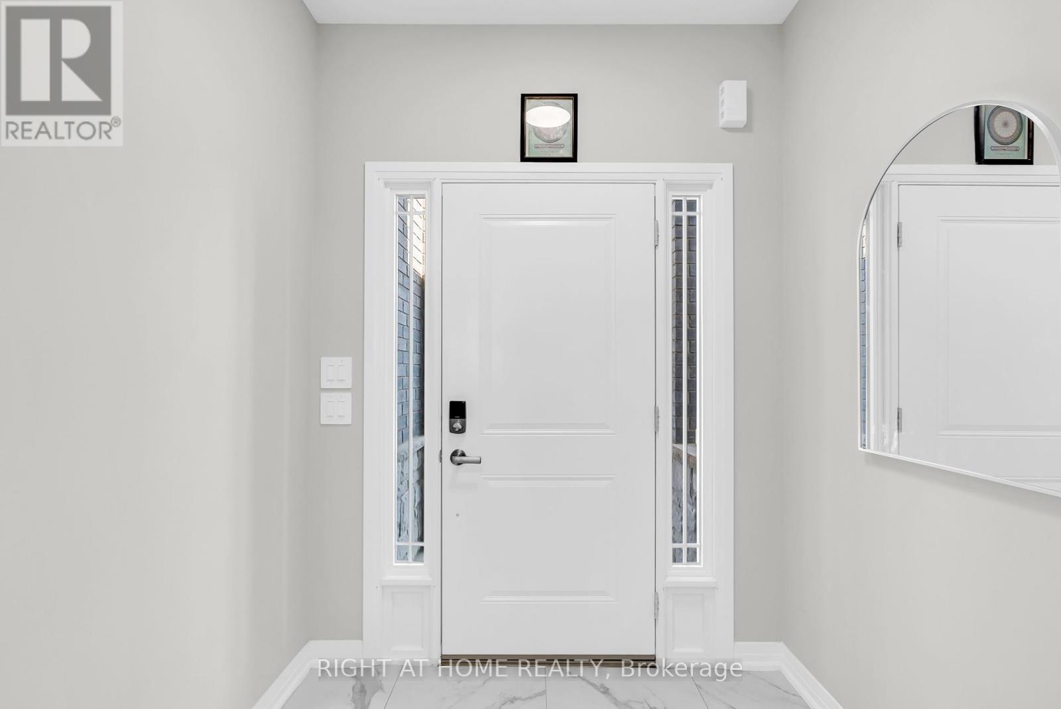
$1,099,000
171 ROCKLEDGE DRIVE
Hamilton, Ontario, Ontario, L0R1P0
MLS® Number: X12410644
Property description
Welcome to a showstopper in Hamiltons desirable Hannon community! This rare, nearly new executive detached home is packed with upgrades and designed to impress. Offering 4 bedrooms, 4 bathrooms, and an open, airy layout. Even better? It backs onto no homesyour own private yard, right in the city. Step into a bright foyer that opens to 9 ceilings, gleaming hardwood floors, and a stunning hardwood staircase. The gourmet kitchen is the heart of the home with a huge island, quartz counters, upgraded cabinetry, backsplash, and premium stainless steel appliances. Open-concept dining, family, and breakfast areas flow seamlessly, creating an entertainers dream. There is also a powder room and a side entrance to the basement. Upstairs is just as impressive with 9 ceilings, two primary suites with their own ensuites, two additional bedrooms, a third bathroom, laundry and a versatile den perfect for an office or play space. The look-out basement is full size, with large windows and tons of potential. Enjoy bonus features: garage EV charger, full-house water filtration, pot lights, upgraded light fixtures, California shutters, glass showers, and no sidewalk (4-car driveway!) make this a home that truly has it all - one youll be proud to call your own.
Building information
Type
*****
Age
*****
Appliances
*****
Basement Development
*****
Basement Features
*****
Basement Type
*****
Construction Style Attachment
*****
Cooling Type
*****
Exterior Finish
*****
Foundation Type
*****
Half Bath Total
*****
Heating Fuel
*****
Heating Type
*****
Size Interior
*****
Stories Total
*****
Utility Water
*****
Land information
Sewer
*****
Size Depth
*****
Size Frontage
*****
Size Irregular
*****
Size Total
*****
Rooms
Main level
Laundry room
*****
Family room
*****
Living room
*****
Kitchen
*****
Dining room
*****
Foyer
*****
Second level
Bedroom 4
*****
Bedroom 3
*****
Primary Bedroom
*****
Primary Bedroom
*****
Bathroom
*****
Den
*****
Courtesy of RIGHT AT HOME REALTY, BROKERAGE
Book a Showing for this property
Please note that filling out this form you'll be registered and your phone number without the +1 part will be used as a password.
