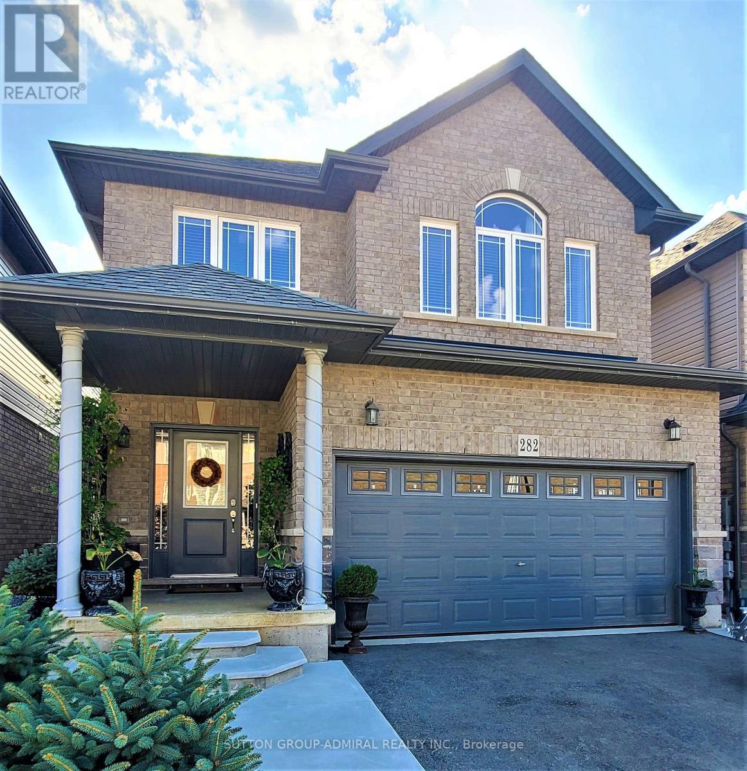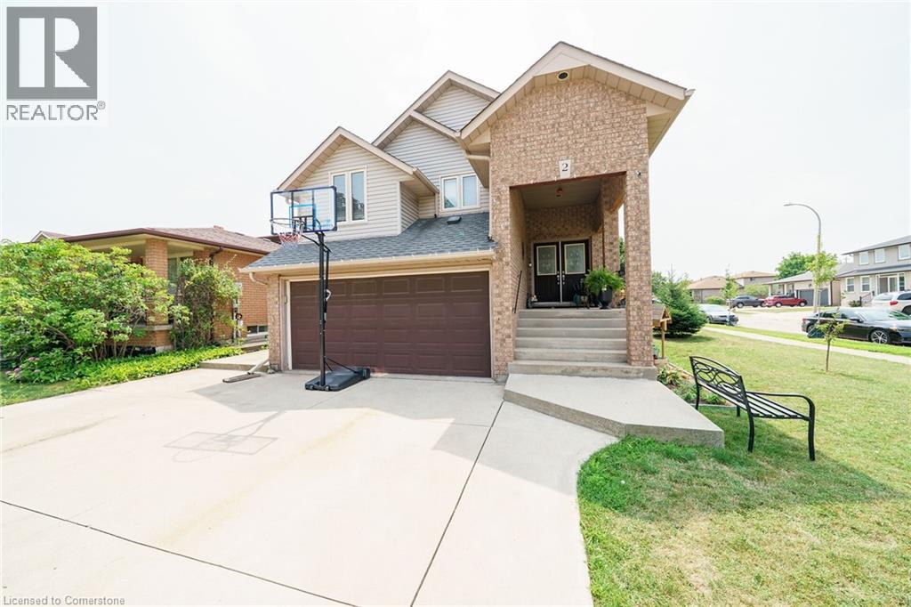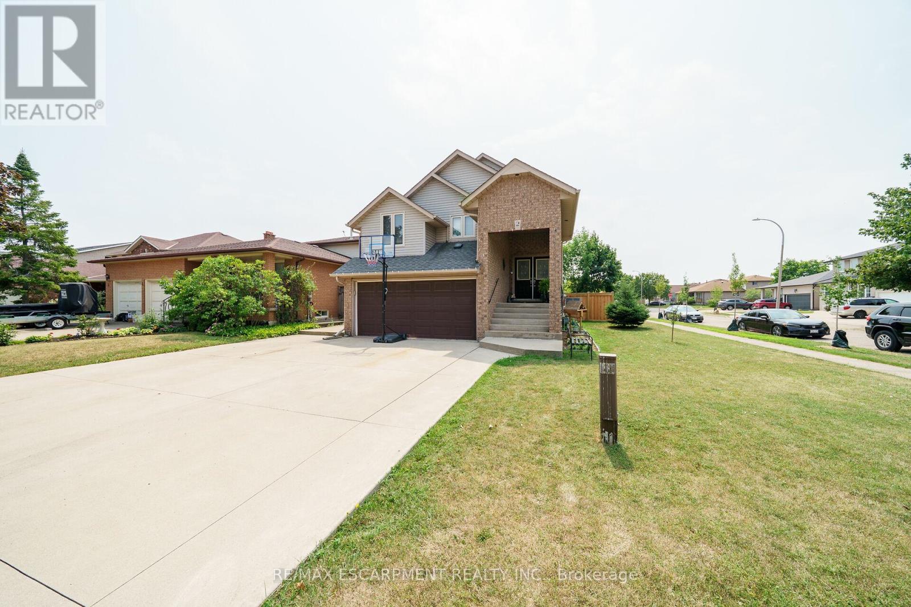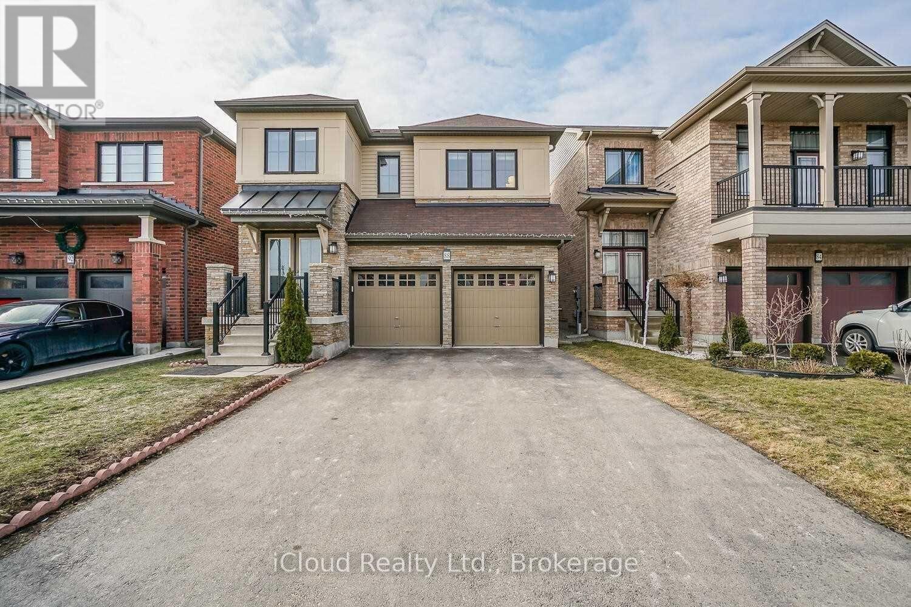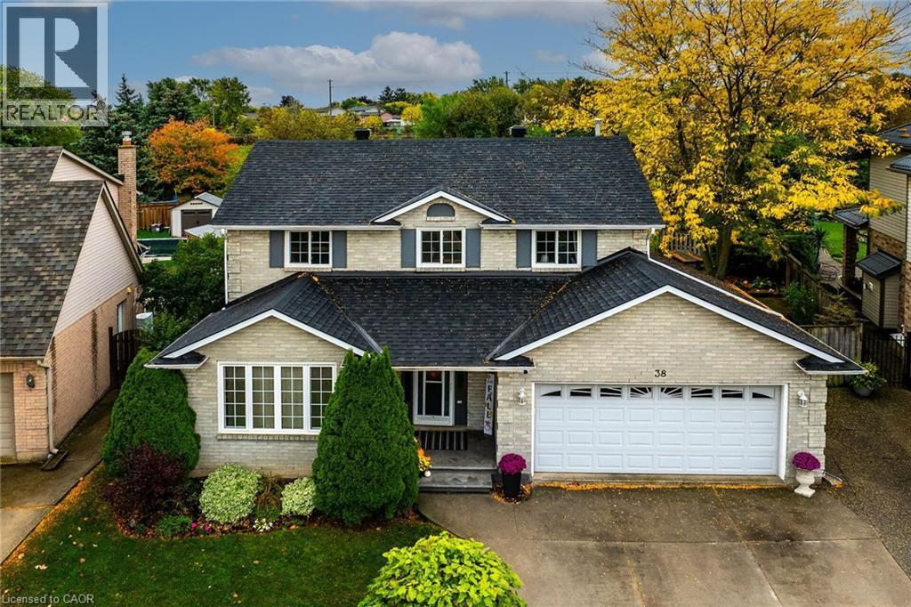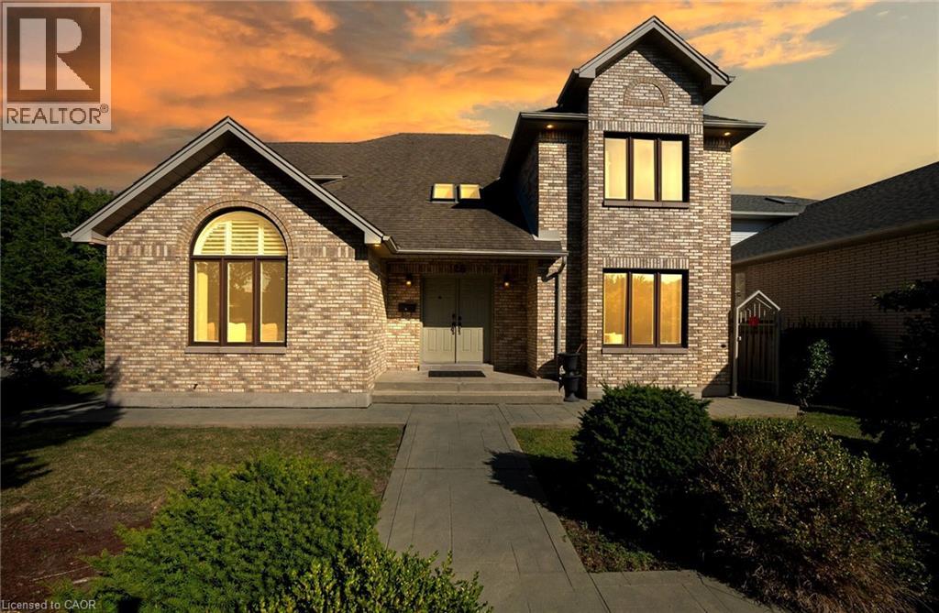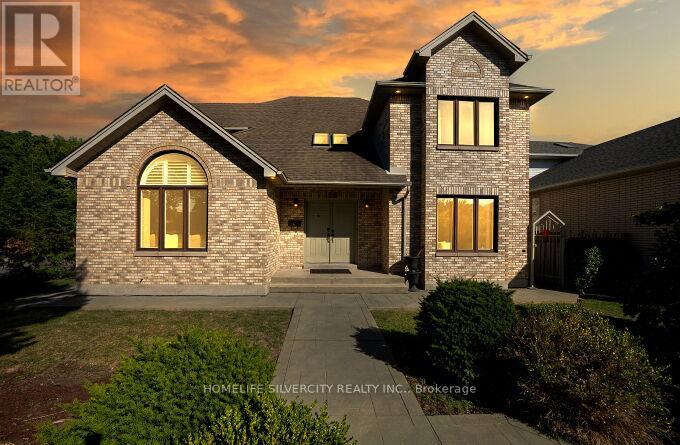Free account required
Unlock the full potential of your property search with a free account! Here's what you'll gain immediate access to:
- Exclusive Access to Every Listing
- Personalized Search Experience
- Favorite Properties at Your Fingertips
- Stay Ahead with Email Alerts
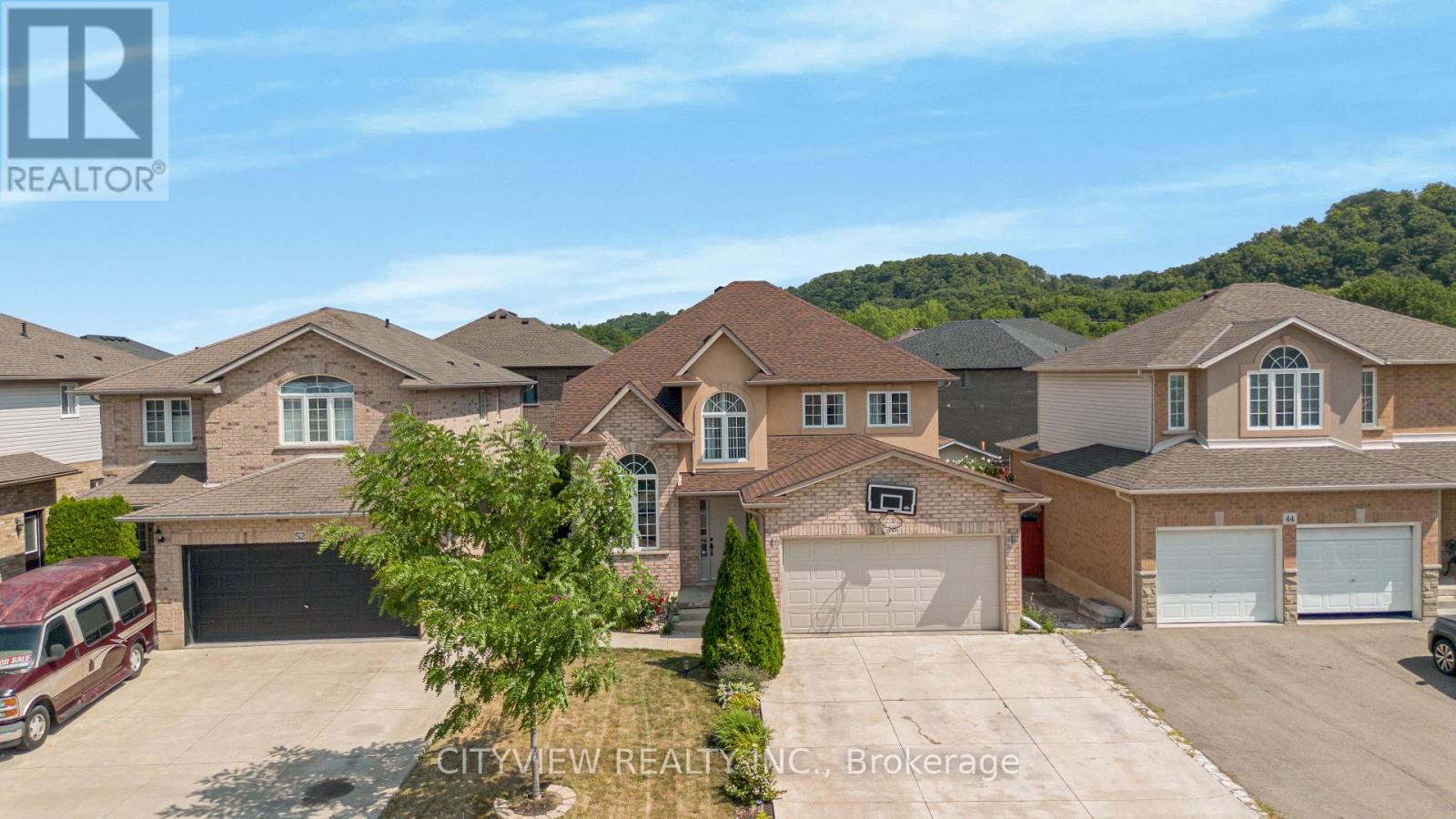
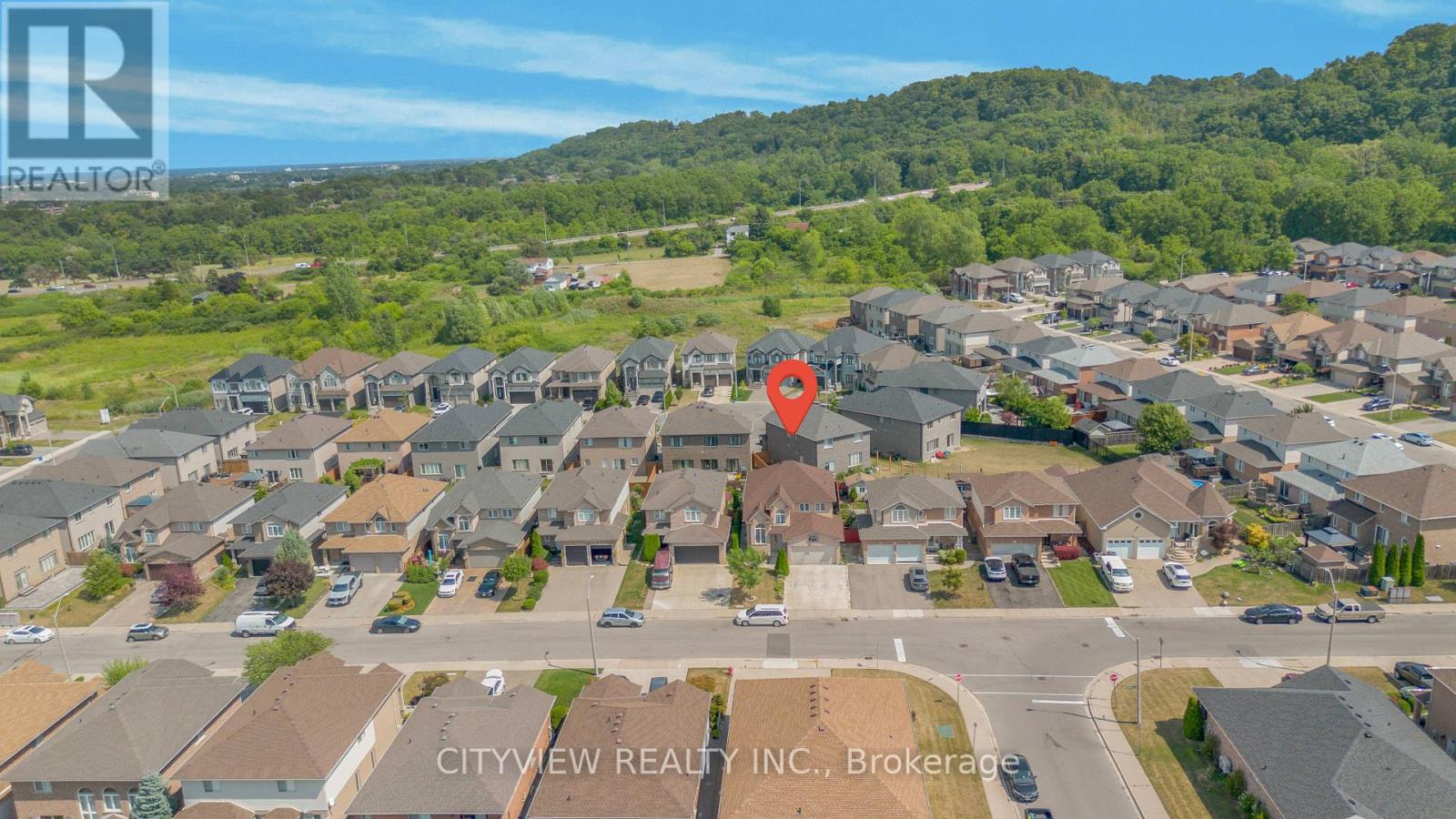



$1,100,000
48 NASHVILLE CIRCLE
Hamilton, Ontario, Ontario, L8G5H2
MLS® Number: X12411726
Property description
Welcome to this beautiful 3 plus 3 bedroom with 5 bathroom elegant 2 story home. that features over 12 foot ceiling in the main hallway with amazing natural sunlight, water fall counter tops, a LEGAL basement apartment that is separated from the house and a bedroom away from the apartment and the house, and much more. The home is located in a great family area with a lot of potential for growth. Great location and close to all amenities. This is a must see house for anyone that want to get in wonderful home and wants help with the mortgage payment.
Building information
Type
*****
Basement Features
*****
Basement Type
*****
Construction Style Attachment
*****
Cooling Type
*****
Exterior Finish
*****
Fireplace Present
*****
Foundation Type
*****
Half Bath Total
*****
Heating Fuel
*****
Heating Type
*****
Size Interior
*****
Stories Total
*****
Utility Water
*****
Land information
Sewer
*****
Size Depth
*****
Size Frontage
*****
Size Irregular
*****
Size Total
*****
Rooms
Flat
Laundry room
*****
Dining room
*****
Kitchen
*****
Family room
*****
Basement
Bathroom
*****
Bathroom
*****
Bedroom 2
*****
Bedroom
*****
Living room
*****
Second level
Bathroom
*****
Bathroom
*****
Bedroom 3
*****
Bedroom 2
*****
Primary Bedroom
*****
Flat
Laundry room
*****
Dining room
*****
Kitchen
*****
Family room
*****
Basement
Bathroom
*****
Bathroom
*****
Bedroom 2
*****
Bedroom
*****
Living room
*****
Second level
Bathroom
*****
Bathroom
*****
Bedroom 3
*****
Bedroom 2
*****
Primary Bedroom
*****
Courtesy of CITYVIEW REALTY INC.
Book a Showing for this property
Please note that filling out this form you'll be registered and your phone number without the +1 part will be used as a password.
