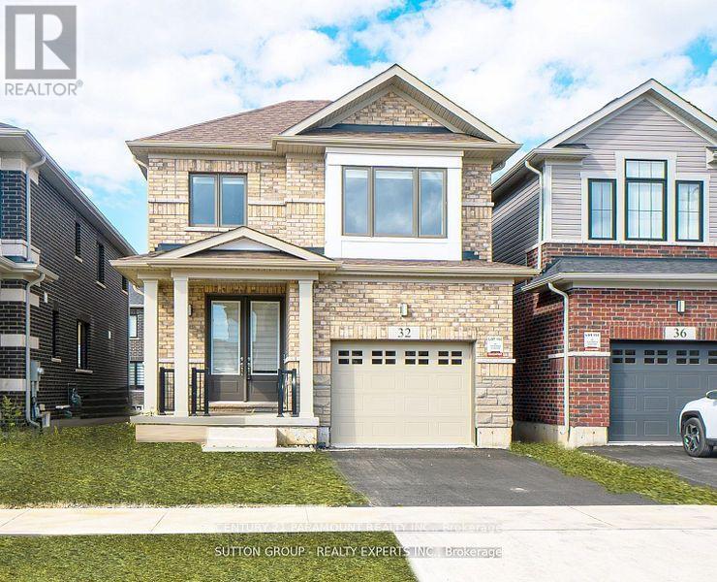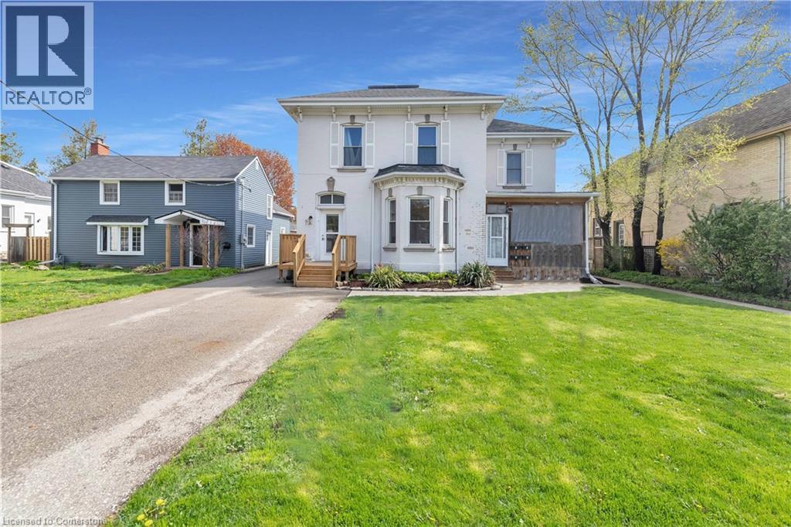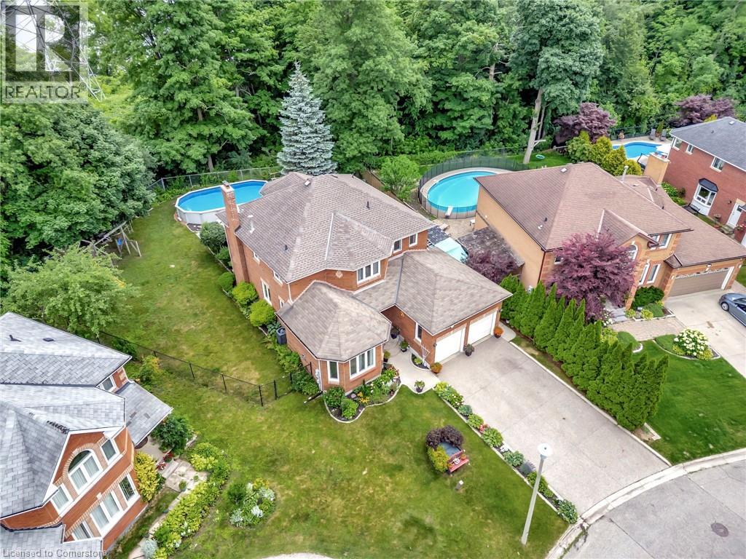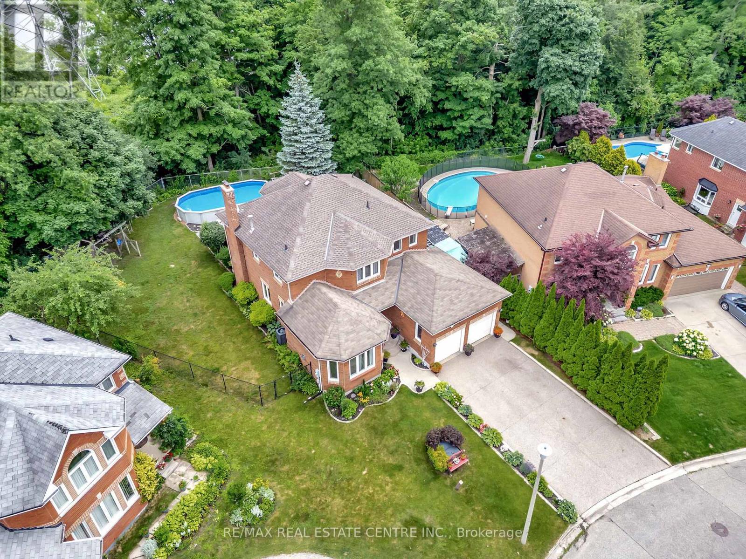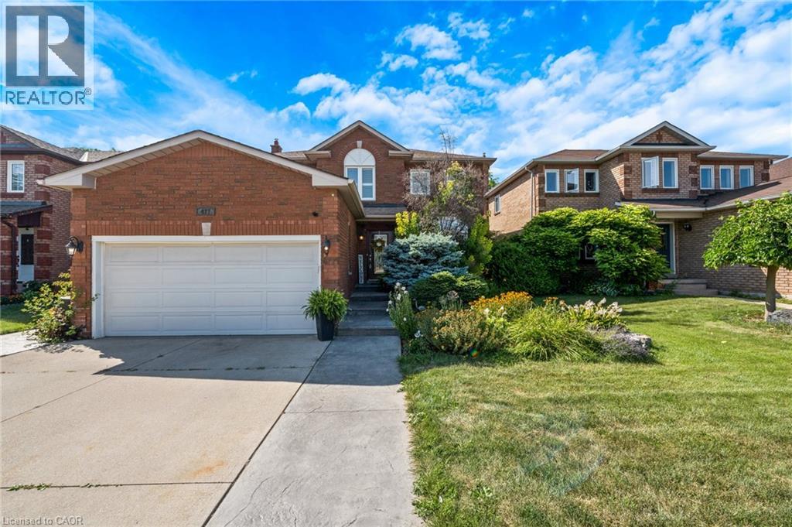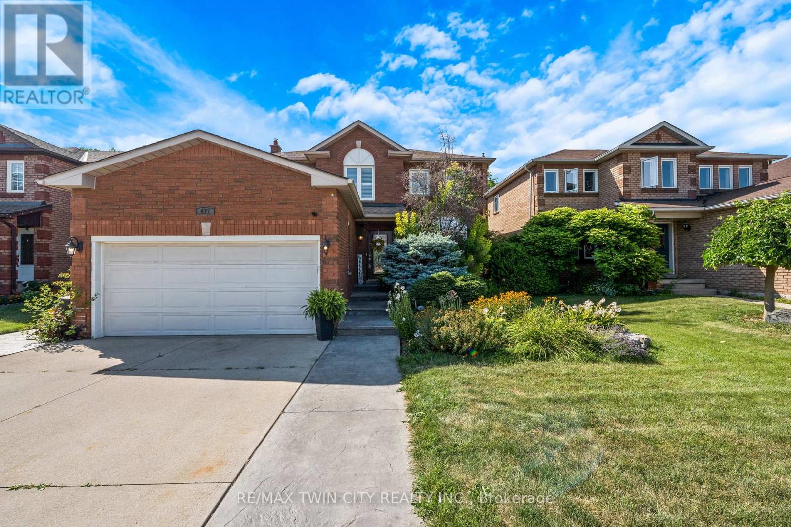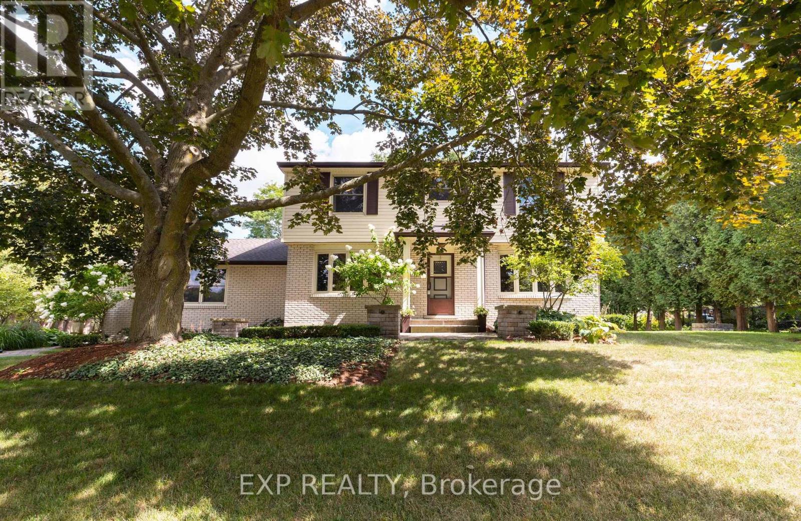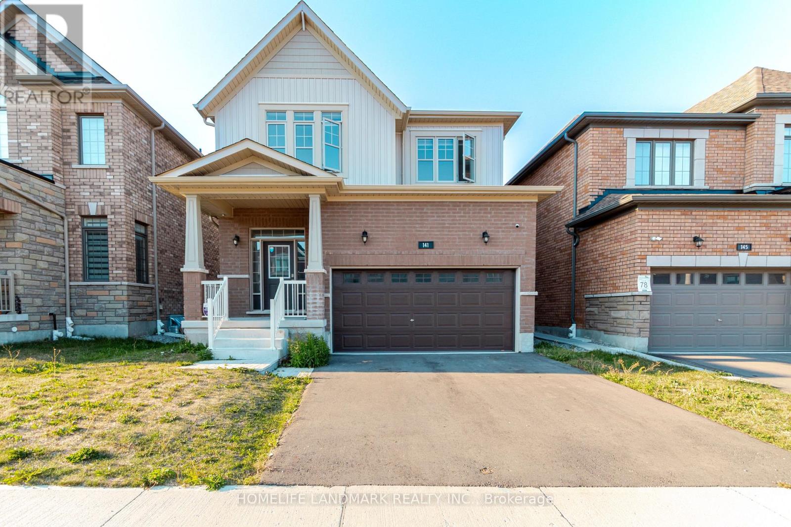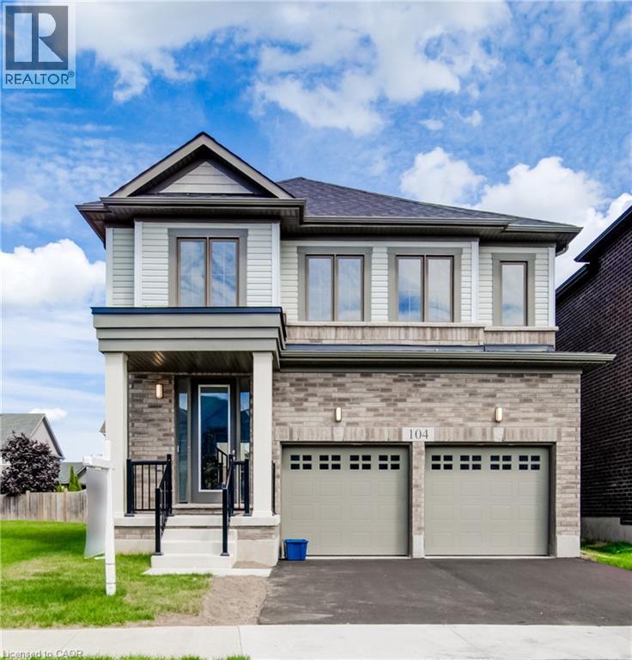Free account required
Unlock the full potential of your property search with a free account! Here's what you'll gain immediate access to:
- Exclusive Access to Every Listing
- Personalized Search Experience
- Favorite Properties at Your Fingertips
- Stay Ahead with Email Alerts
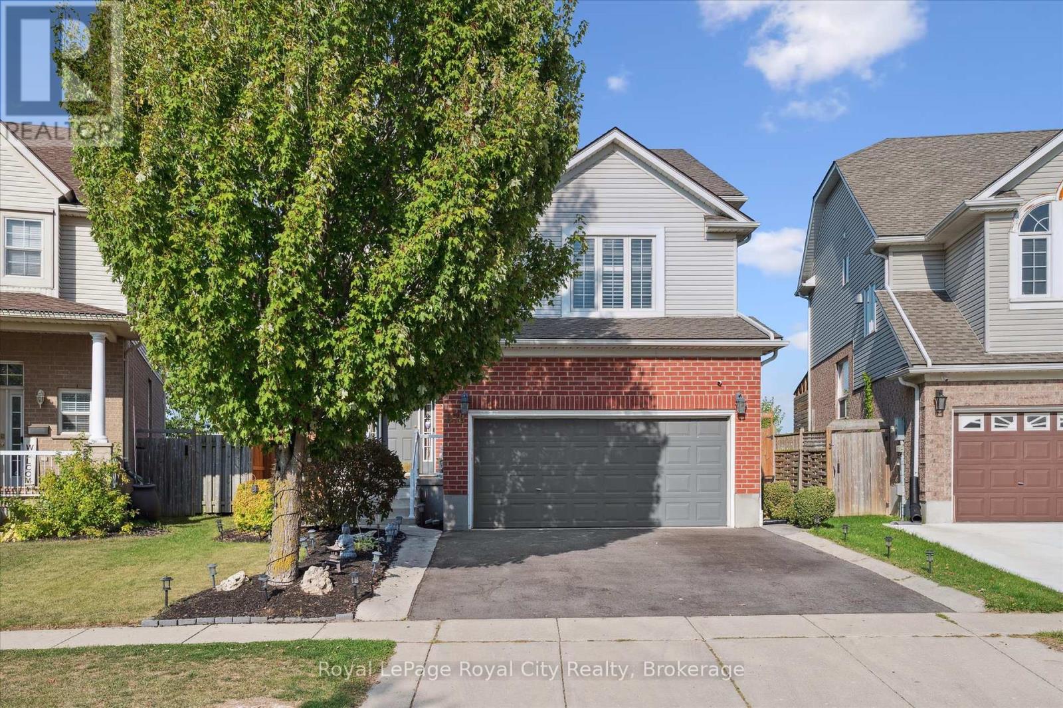
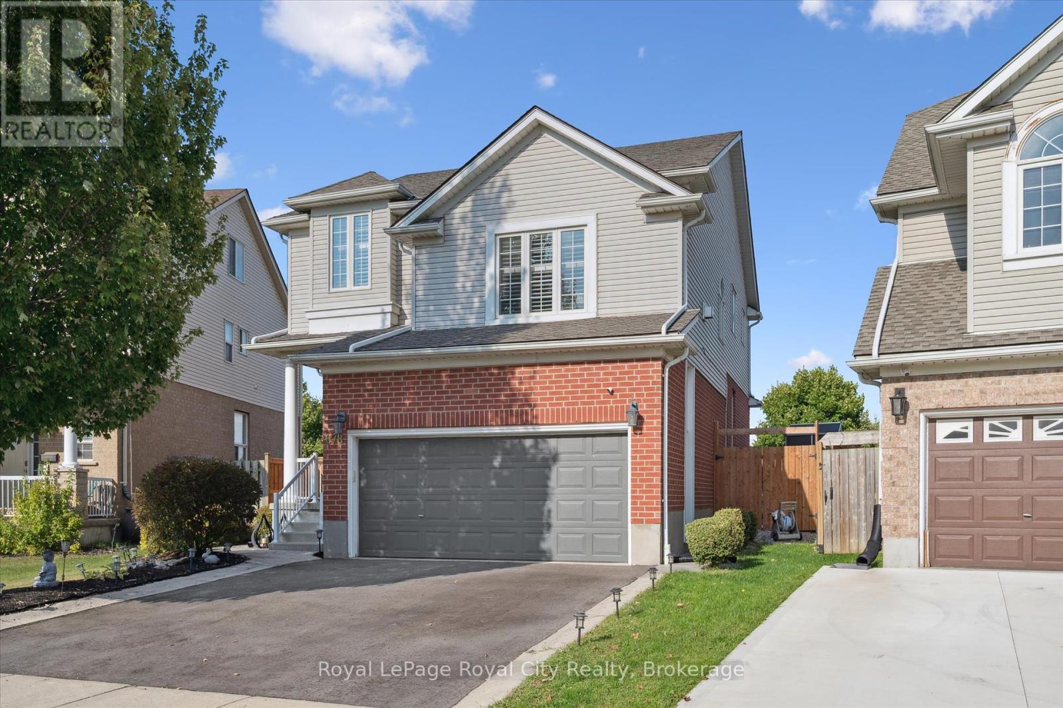
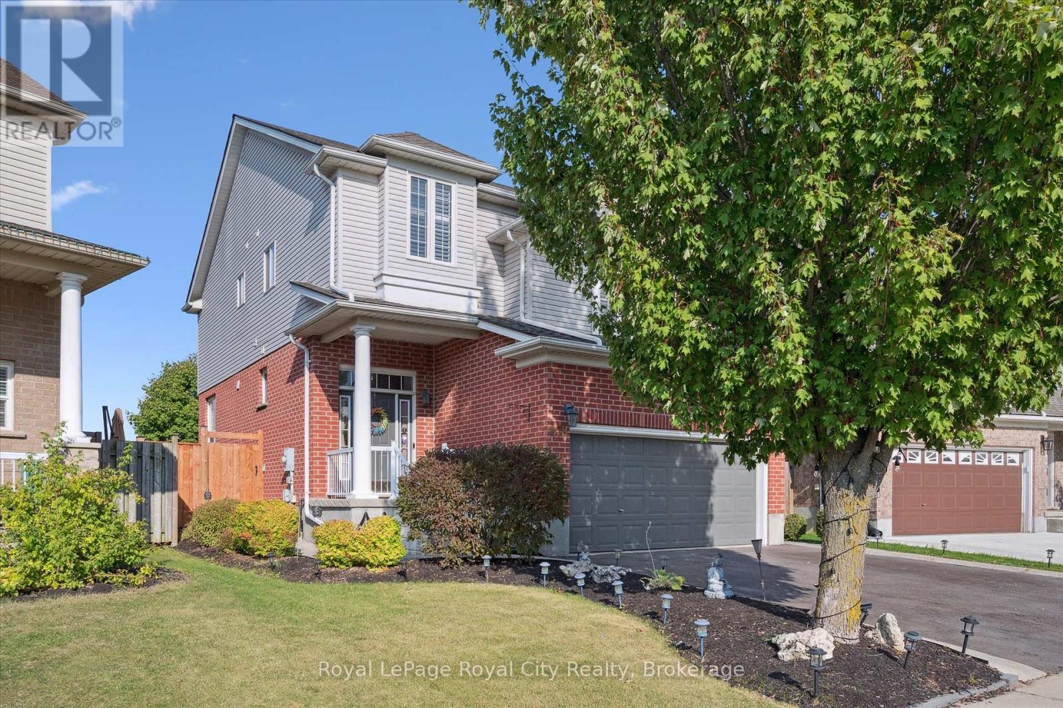
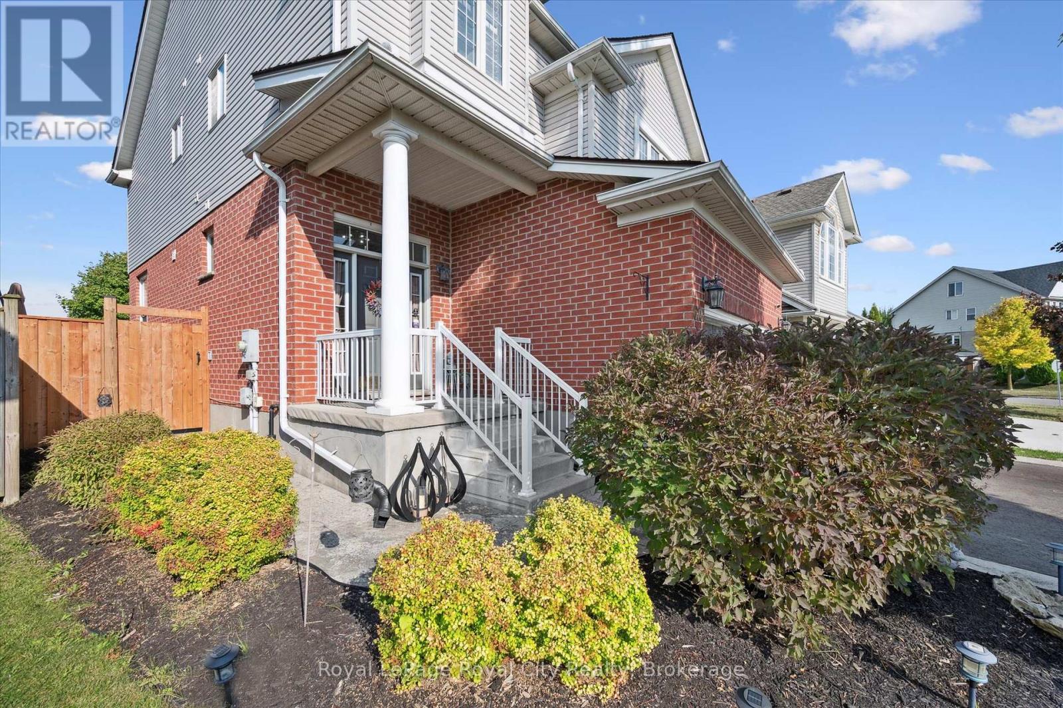
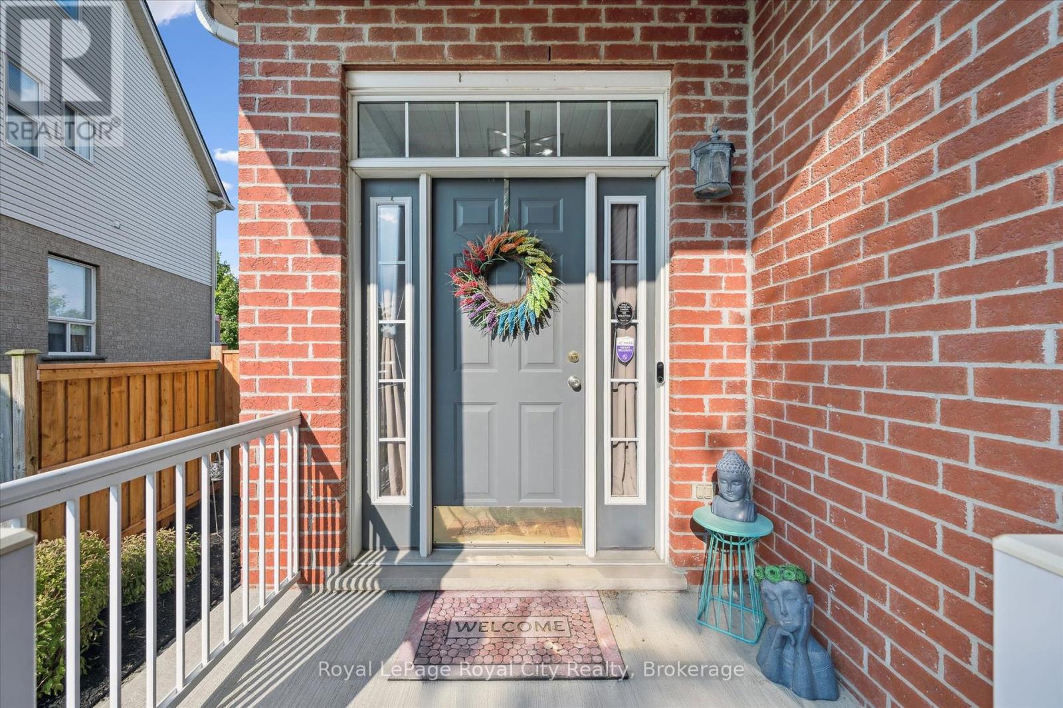
$1,049,900
678 MORTIMER DRIVE
Cambridge, Ontario, Ontario, N3H5R6
MLS® Number: X12415115
Property description
Welcome to 678 Mortimer Drive, an immaculate 3-bed, 4-bath home on a pool-sized lot backing onto Studiman Park and École élémentaire catholique Saint-Noël-Chabanel. Offering ample space for the entire family, the current owners have invested over $100,000 in thoughtful upgrades, from stylish hardwood flooring and lighting to modernized bathrooms, kitchen updates, mechanicals, and backyard enhancements. The open-concept kitchen with quartz counters and stainless appliances flows into a bright sitting area and formal dining space, creating the perfect hub for everyday living and entertaining. A stunning bonus family room, set between the main and second floors, showcases cathedral ceilings and a cozy gas fireplace perfect for snuggling up at the end of a long day. The finished basement adds even more flexibility with a 3-pc bath and pantry space, while outdoors you'll find a 16 x 30 saltwater pool with stamped concrete patio and new equipment, all within a low-maintenance fenced yard. With a double garage and close proximity to schools, parks, and shopping, this turnkey property blends comfort, quality, and location in one exceptional package!
Building information
Type
*****
Appliances
*****
Basement Development
*****
Basement Type
*****
Construction Style Attachment
*****
Cooling Type
*****
Exterior Finish
*****
Fireplace Present
*****
Foundation Type
*****
Half Bath Total
*****
Heating Fuel
*****
Heating Type
*****
Size Interior
*****
Stories Total
*****
Utility Water
*****
Land information
Sewer
*****
Size Depth
*****
Size Frontage
*****
Size Irregular
*****
Size Total
*****
Rooms
Main level
Mud room
*****
Living room
*****
Kitchen
*****
Dining room
*****
Eating area
*****
Lower level
Other
*****
Other
*****
Other
*****
Recreational, Games room
*****
Second level
Primary Bedroom
*****
Laundry room
*****
Family room
*****
Bedroom
*****
Bedroom
*****
Courtesy of Royal LePage Royal City Realty
Book a Showing for this property
Please note that filling out this form you'll be registered and your phone number without the +1 part will be used as a password.
