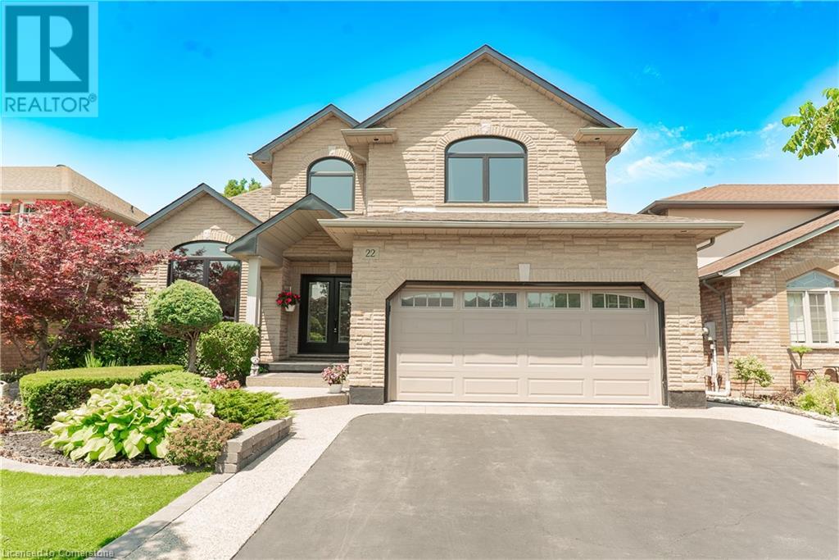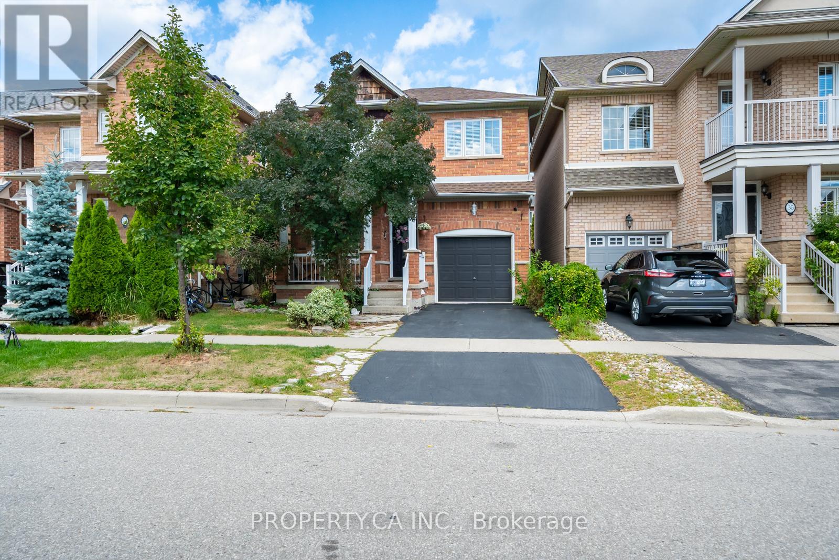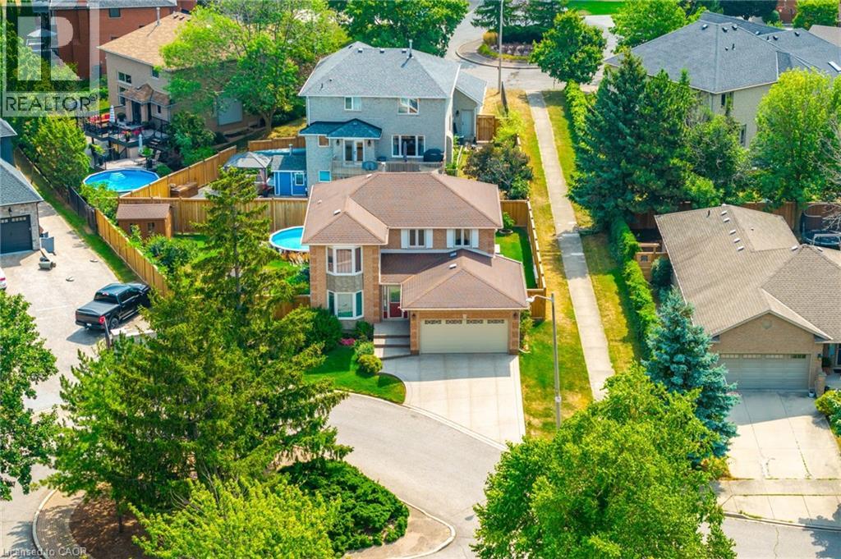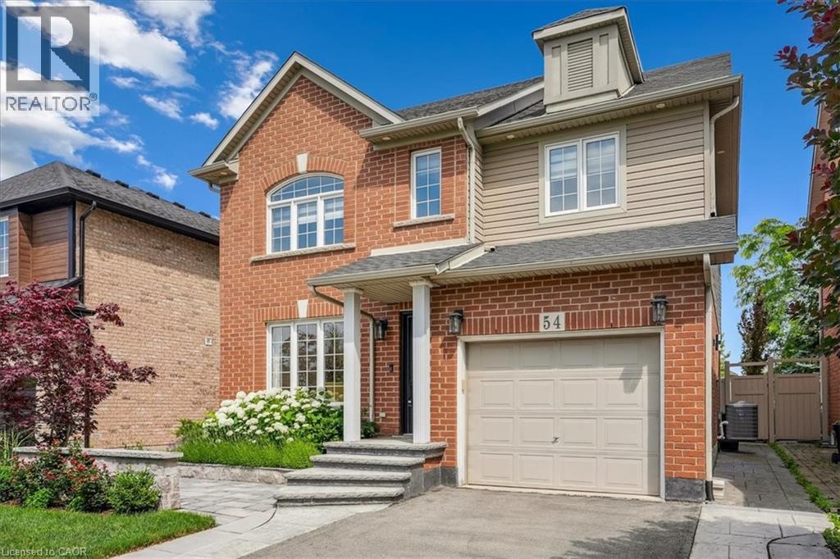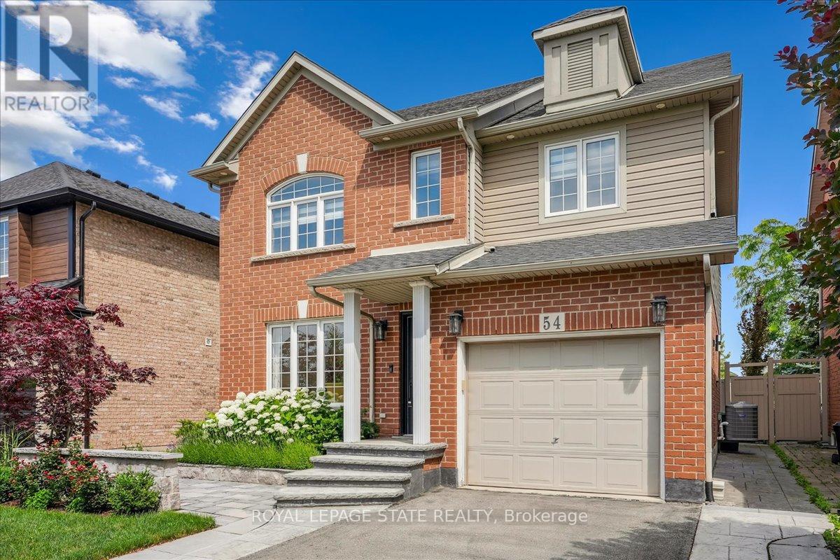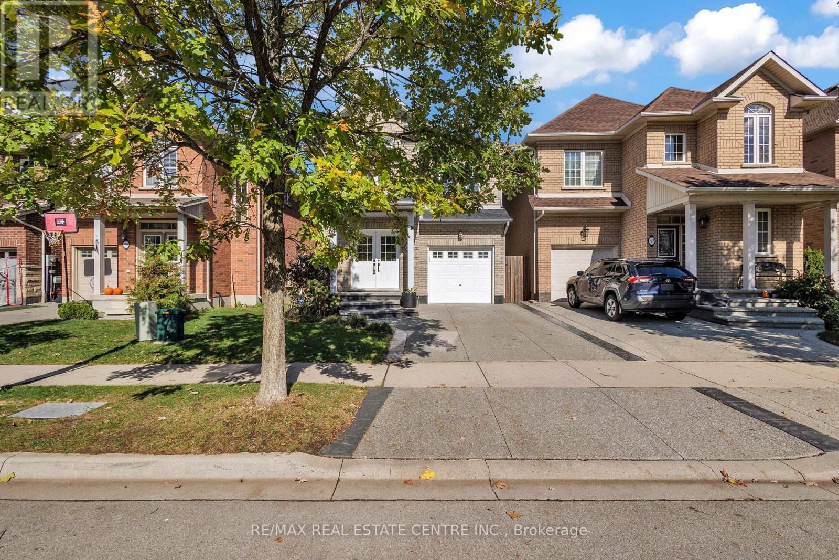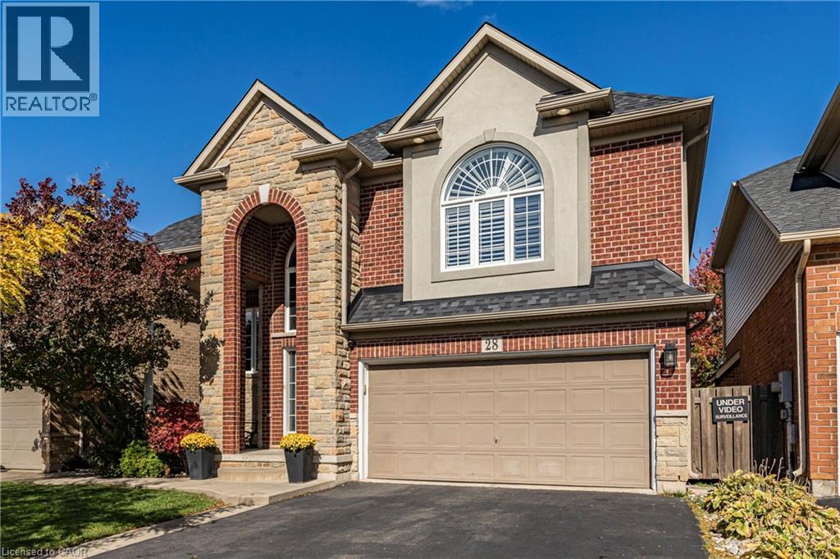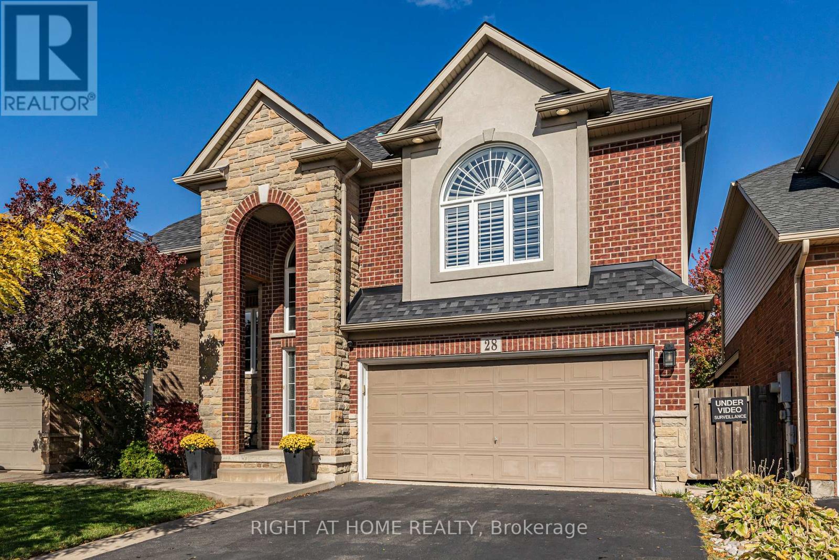Free account required
Unlock the full potential of your property search with a free account! Here's what you'll gain immediate access to:
- Exclusive Access to Every Listing
- Personalized Search Experience
- Favorite Properties at Your Fingertips
- Stay Ahead with Email Alerts
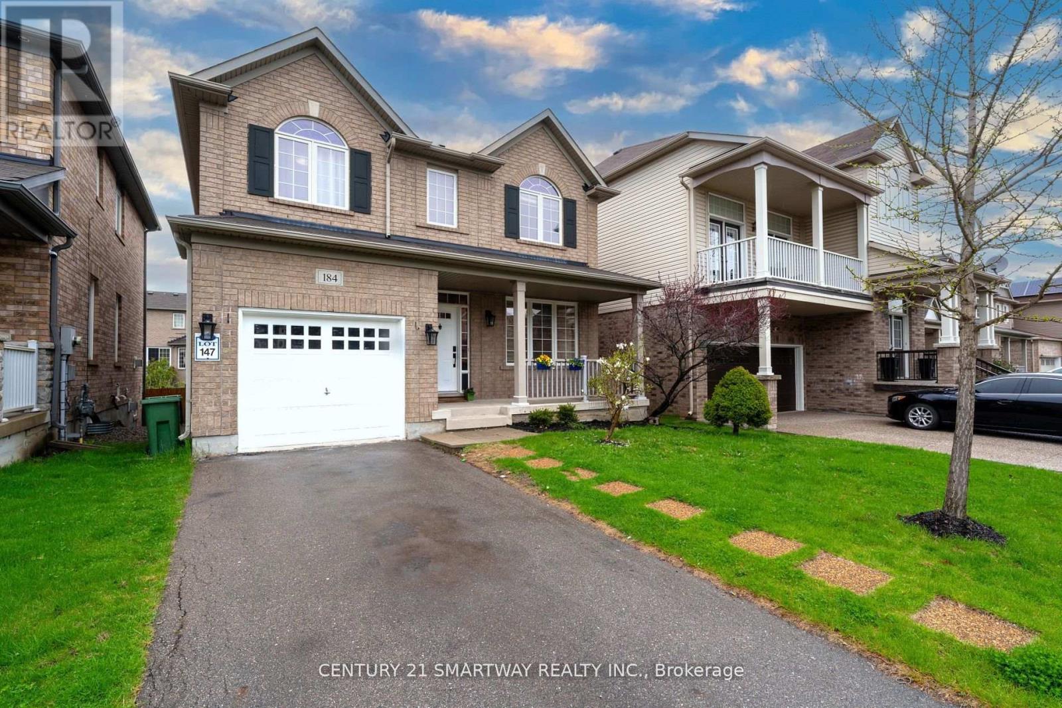
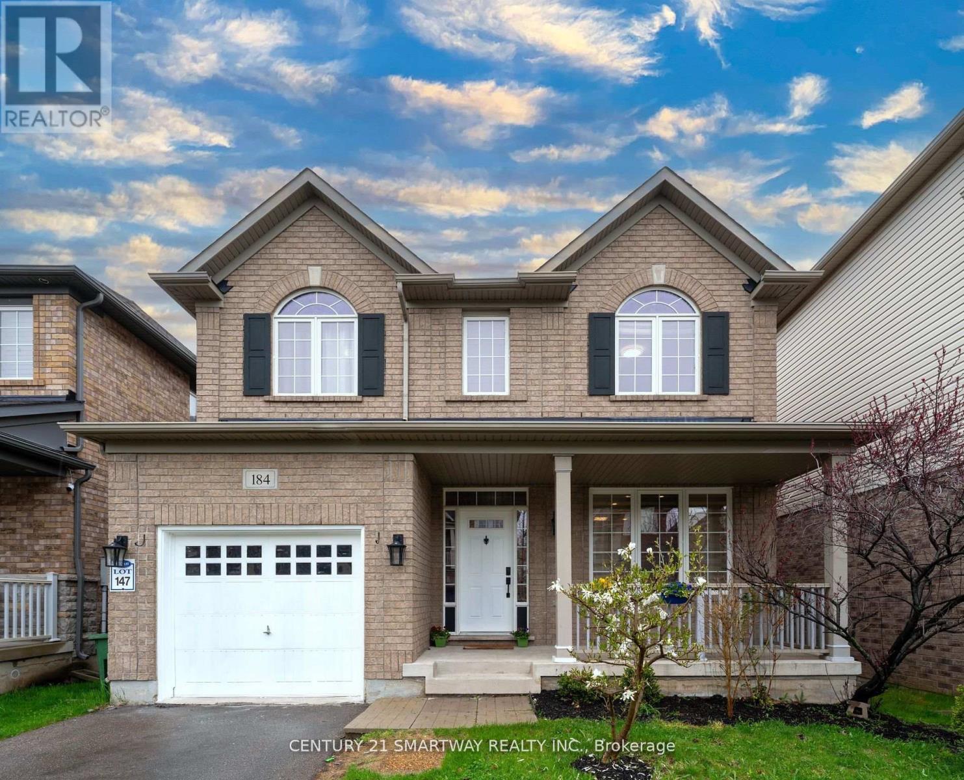
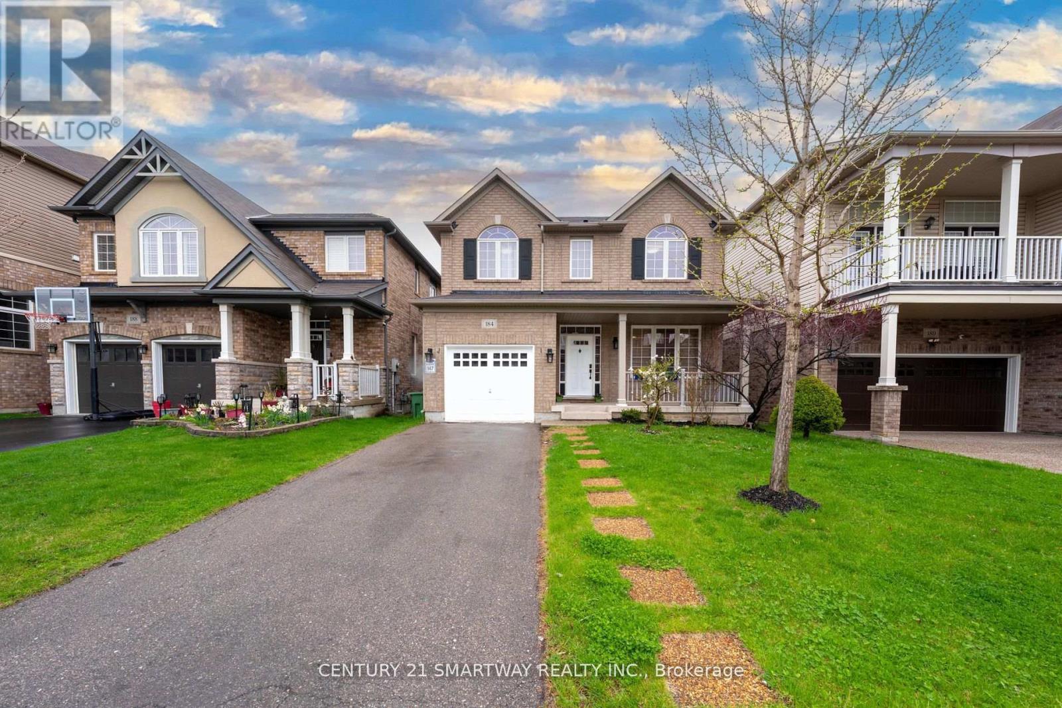
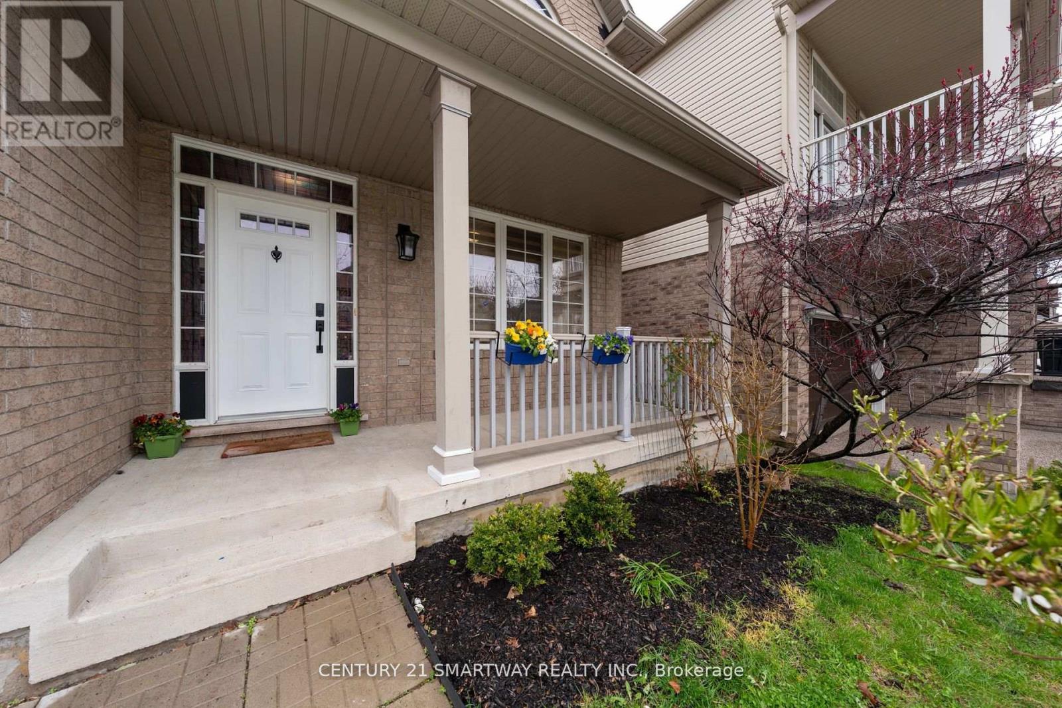
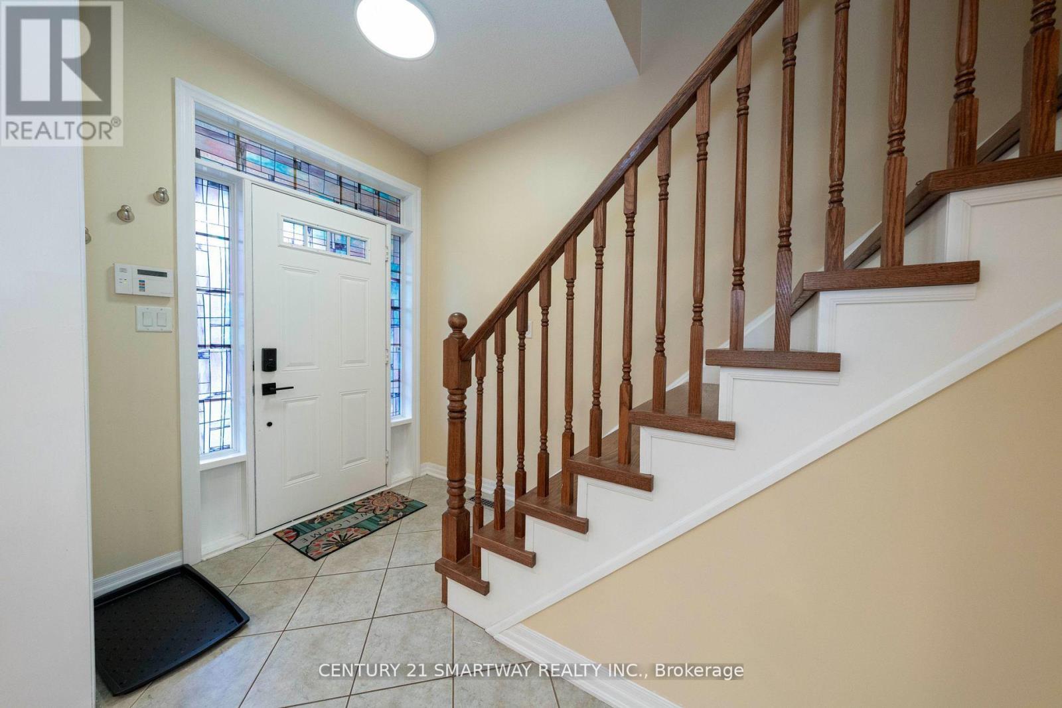
$899,001
184 MONTREAL CIRCLE
Hamilton, Ontario, Ontario, L8E0C6
MLS® Number: X12415446
Property description
Amazing Opportunity To Own a Detached Home On a Premium Lot Backing on the Ravine in the Sought After Fifty Road Lake Community with Amazing Beaches/Conservation Parks. This Gorgeous 4+1 Bedroom,3.5 Bathroom Home Boasts a Welcoming Foyer and Spacious Living & Dining Area to Create Memories with Family & Friends. Bright & Spacious - Open Concept Main floor Family Room Next To Kitchen With S.S.Appliances, Modern Wooden White Cabinets, Quartz Counter Top, Backsplash & Upgraded Pot Lights.Second Floor Features Spacious Primary Bedroom having 5Pc Ensuite with Soaker Tub and His/HerClosets. Great Second Floor Plan with Three more Large Sized Bedrooms and Laundry Area for your Convenience. Finished Basement with Large Recreation Room, One Extra Bedroom, Storage Room and a Full 3 Pc. Bathroom. Great Commuter Location Next To HWY QEW, Beaches, Parks, Schools, Shopping &Stoney Creek Costco. Freshly Painted Through-Out. A Must See - Nothing to Do - Just Move In. Shows 10+++.
Building information
Type
*****
Age
*****
Appliances
*****
Basement Development
*****
Basement Type
*****
Construction Style Attachment
*****
Cooling Type
*****
Exterior Finish
*****
Flooring Type
*****
Foundation Type
*****
Half Bath Total
*****
Heating Fuel
*****
Heating Type
*****
Size Interior
*****
Stories Total
*****
Utility Water
*****
Land information
Amenities
*****
Sewer
*****
Size Depth
*****
Size Frontage
*****
Size Irregular
*****
Size Total
*****
Rooms
Main level
Dining room
*****
Kitchen
*****
Family room
*****
Living room
*****
Basement
Bedroom
*****
Recreational, Games room
*****
Second level
Laundry room
*****
Bedroom 4
*****
Bedroom 3
*****
Bedroom 2
*****
Bedroom
*****
Courtesy of CENTURY 21 SMARTWAY REALTY INC.
Book a Showing for this property
Please note that filling out this form you'll be registered and your phone number without the +1 part will be used as a password.
