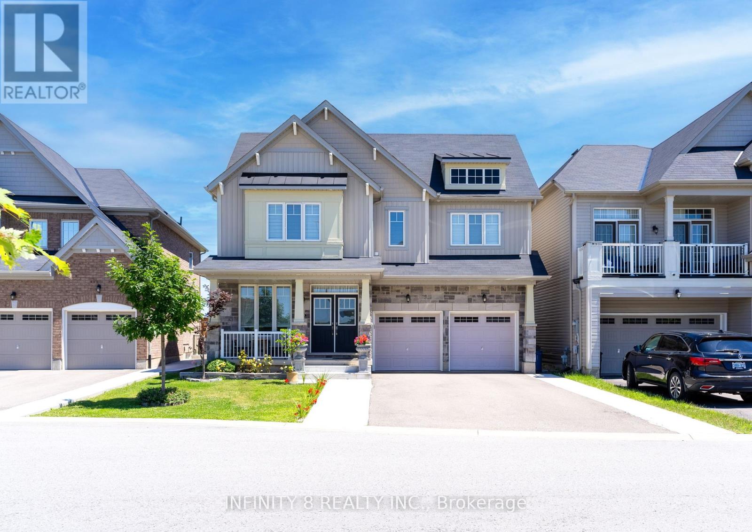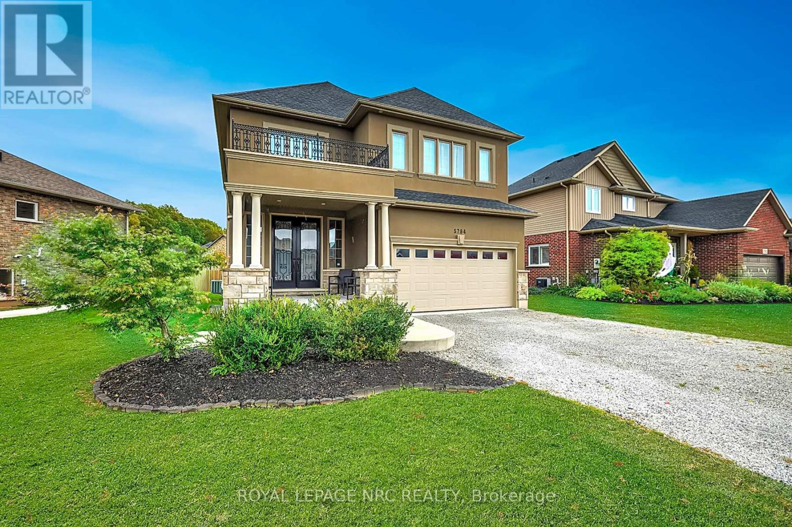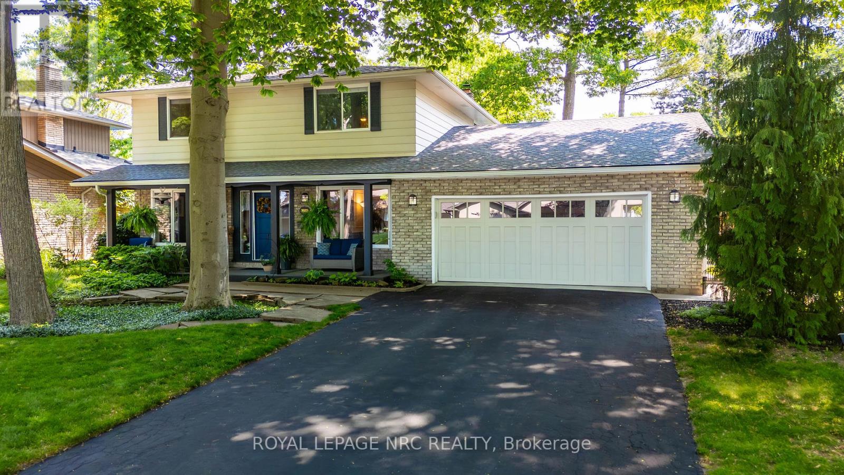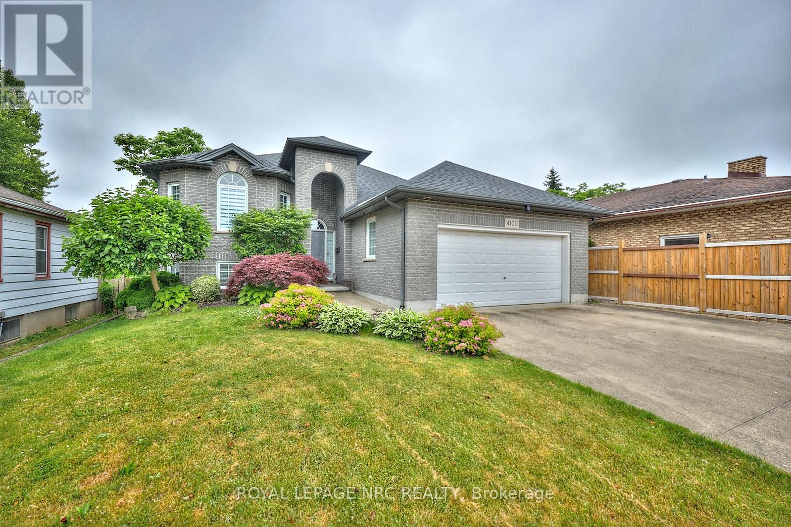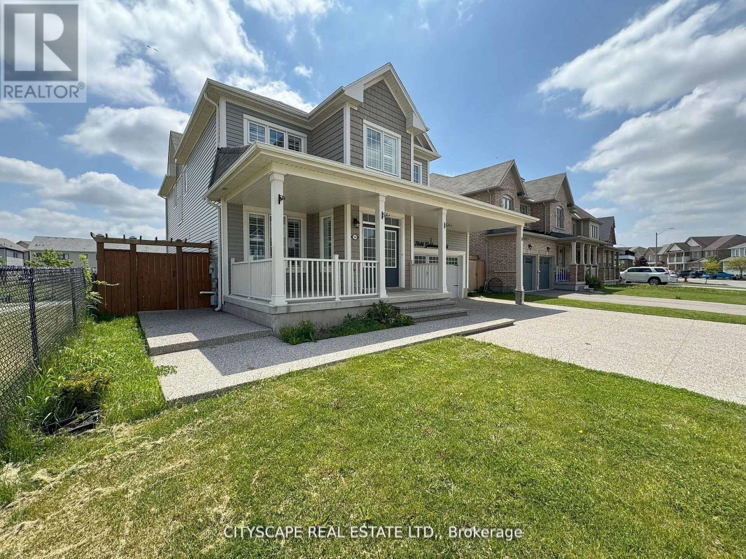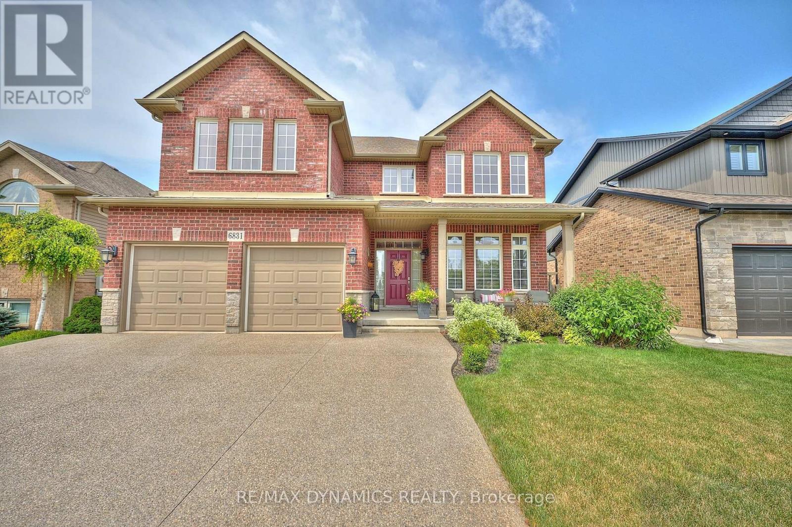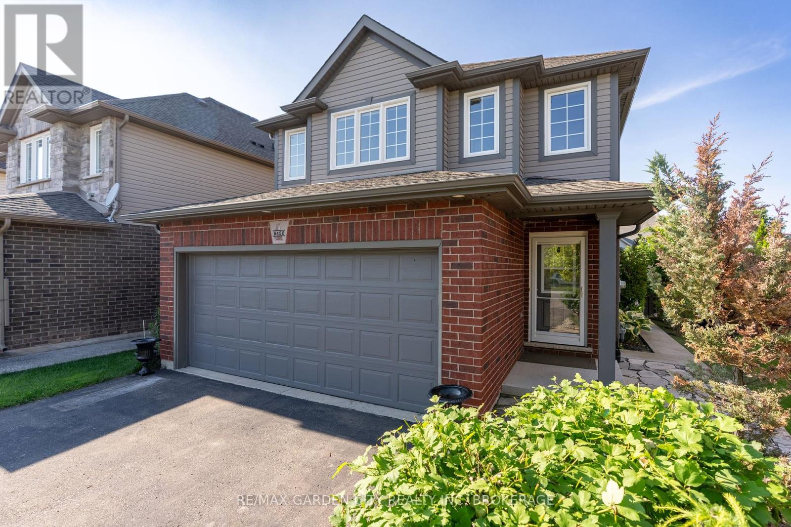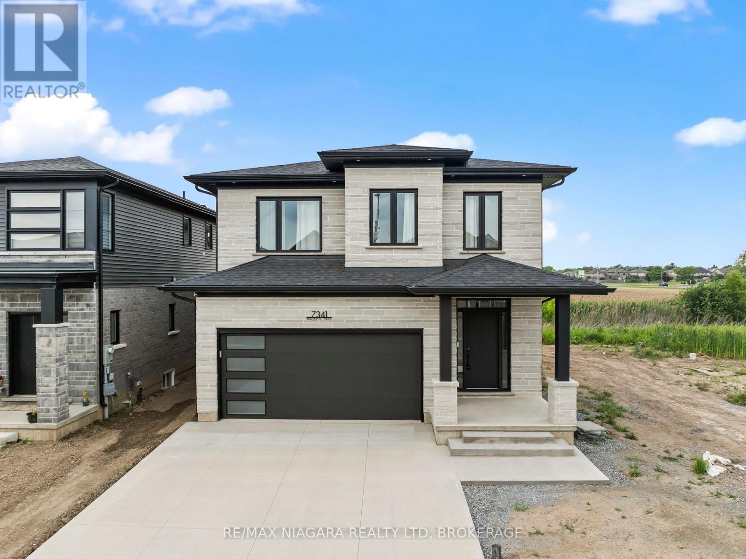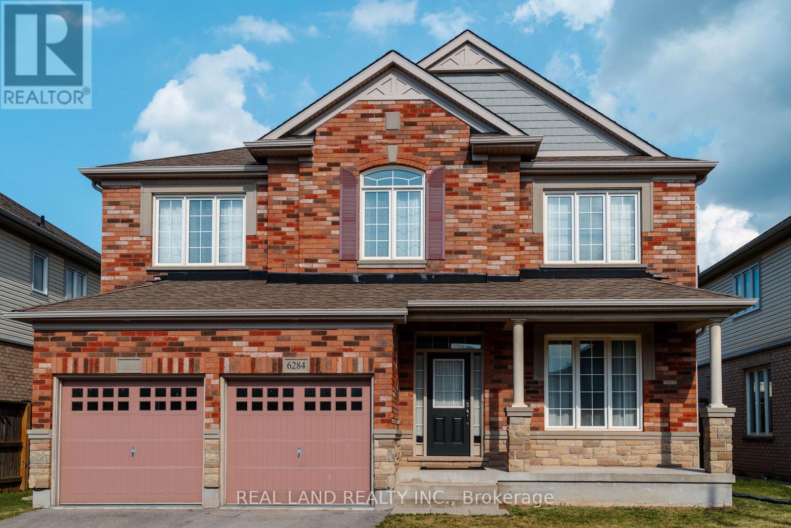Free account required
Unlock the full potential of your property search with a free account! Here's what you'll gain immediate access to:
- Exclusive Access to Every Listing
- Personalized Search Experience
- Favorite Properties at Your Fingertips
- Stay Ahead with Email Alerts
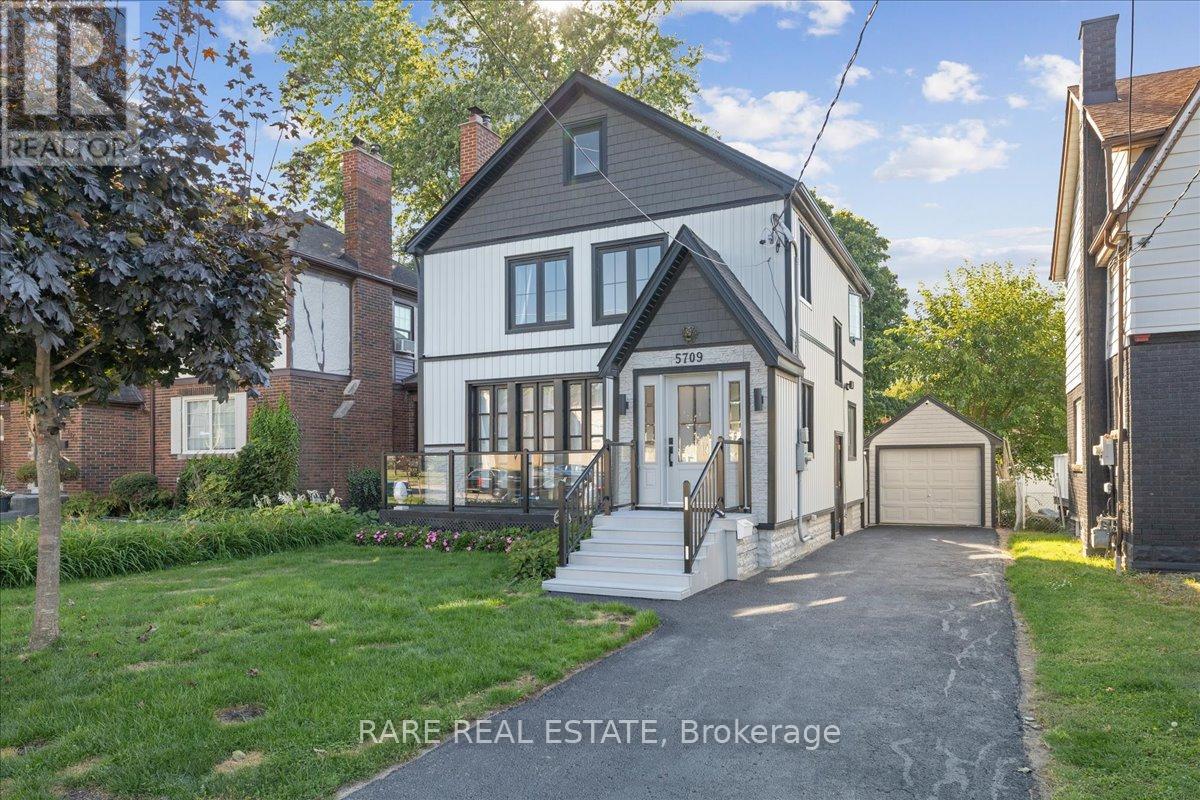
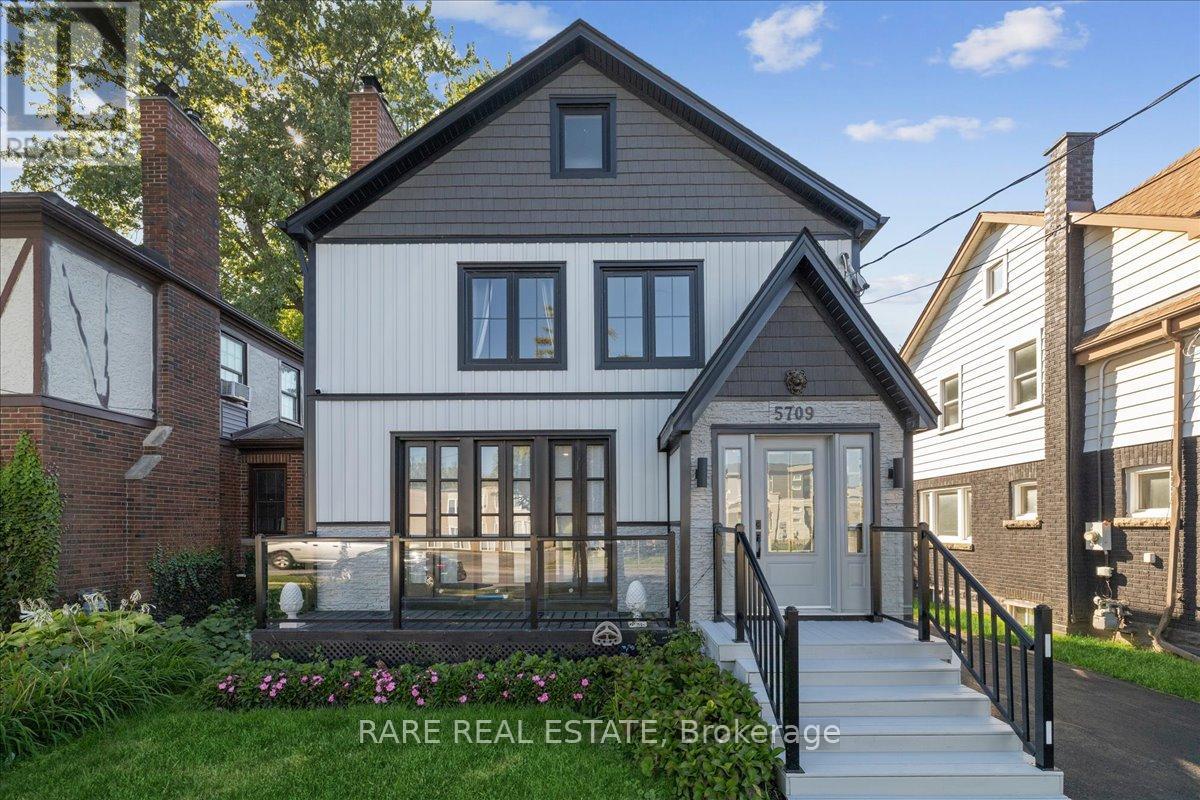
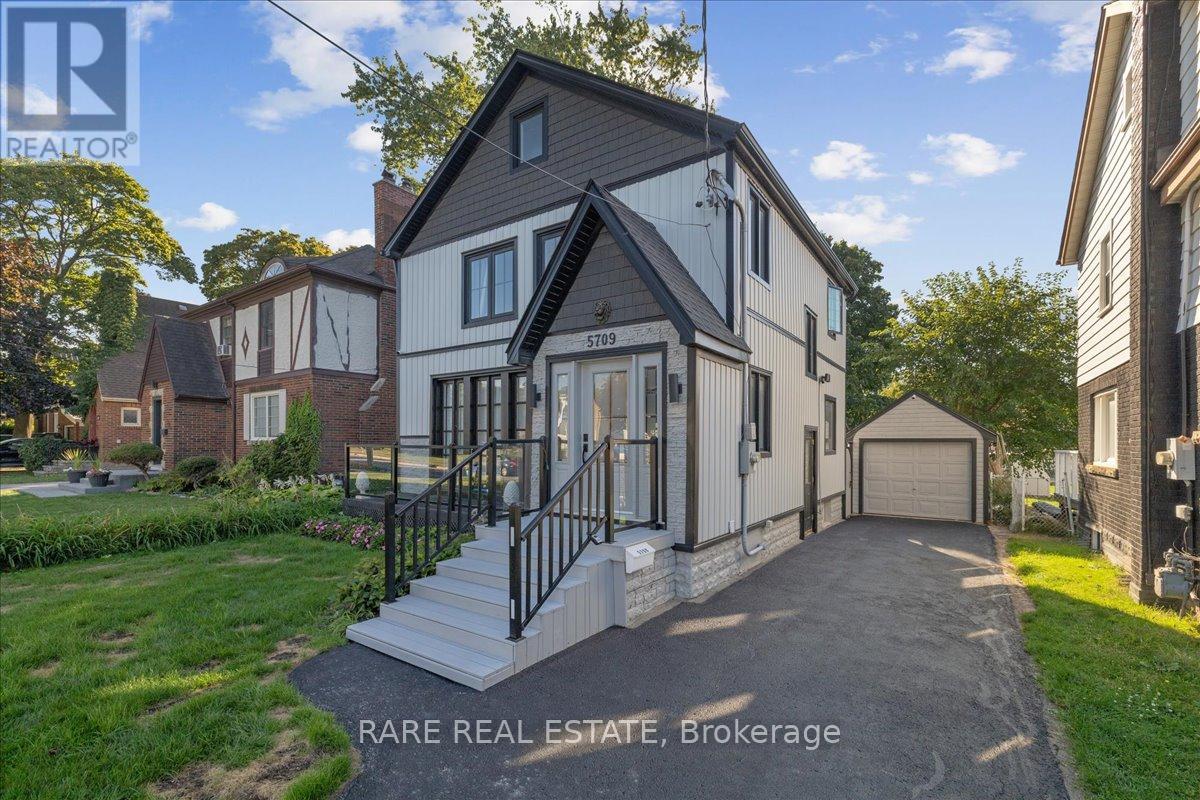

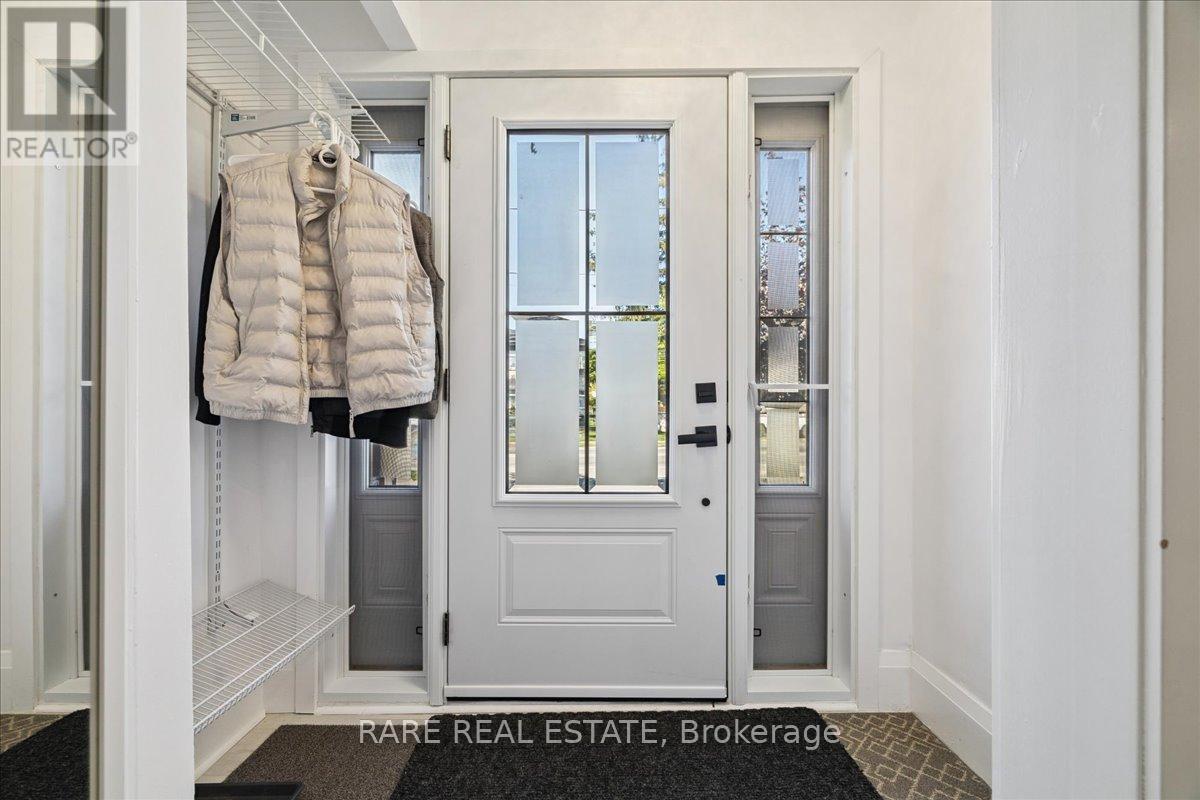
$949,000
5709 DORCHESTER ROAD
Niagara Falls, Ontario, Ontario, L2G5S5
MLS® Number: X12422787
Property description
Welcome to 5709 Dorchester Rd A Fully Renovated Turnkey Home in the Heart of Niagara Falls!This stunning 2.5-storey property has been completely renovated top to bottom with all city permits, offering approx. 2,500 sq.ft. of finished living space. Practically a brand new home, featuring high-end finishes, modern design, and a thoughtful layout ideal for families or investors.Main level boasts a bright open-concept living/dining area, stylish kitchen, and convenient powder room. Beautifully landscaped front and rear patios provide great spaces for entertaining. Enjoy summer days in your private backyard oasis, complete with an above-ground pool and wraparound deck.Second floor includes 3 spacious bedrooms, a gorgeous 4-pc bathroom, and a full laundry room. The finished attic offers a large additional bedroom and full bathroom perfect for guests, teens, or a home office.The legal basement apartment, with separate entrance, features a large living area, full kitchen, bedroom, 4-pc bath, and laundry ideal for in-law living or rental income.Truly a move-in-ready gem with endless potential.
Building information
Type
*****
Appliances
*****
Basement Features
*****
Basement Type
*****
Construction Style Attachment
*****
Cooling Type
*****
Exterior Finish
*****
Fireplace Present
*****
Foundation Type
*****
Half Bath Total
*****
Heating Fuel
*****
Heating Type
*****
Size Interior
*****
Stories Total
*****
Utility Water
*****
Land information
Sewer
*****
Size Depth
*****
Size Frontage
*****
Size Irregular
*****
Size Total
*****
Rooms
Main level
Kitchen
*****
Dining room
*****
Living room
*****
Basement
Bedroom
*****
Utility room
*****
Kitchen
*****
Living room
*****
Second level
Bedroom
*****
Bedroom
*****
Bedroom
*****
Courtesy of RARE REAL ESTATE
Book a Showing for this property
Please note that filling out this form you'll be registered and your phone number without the +1 part will be used as a password.
