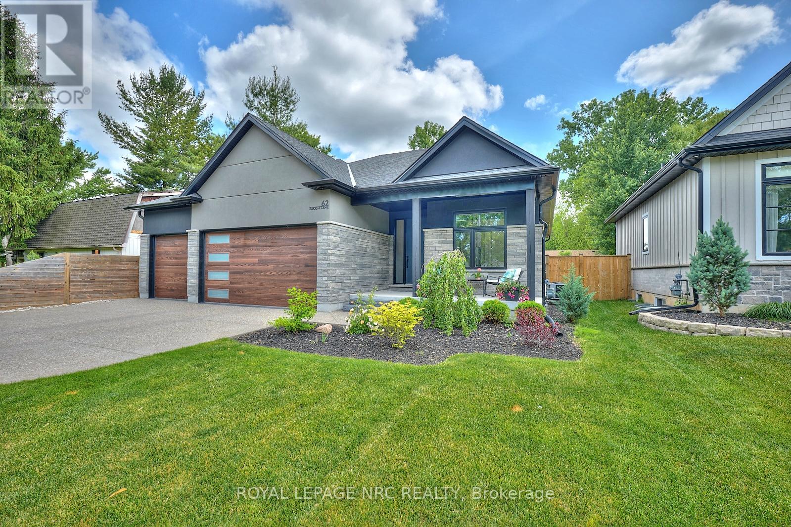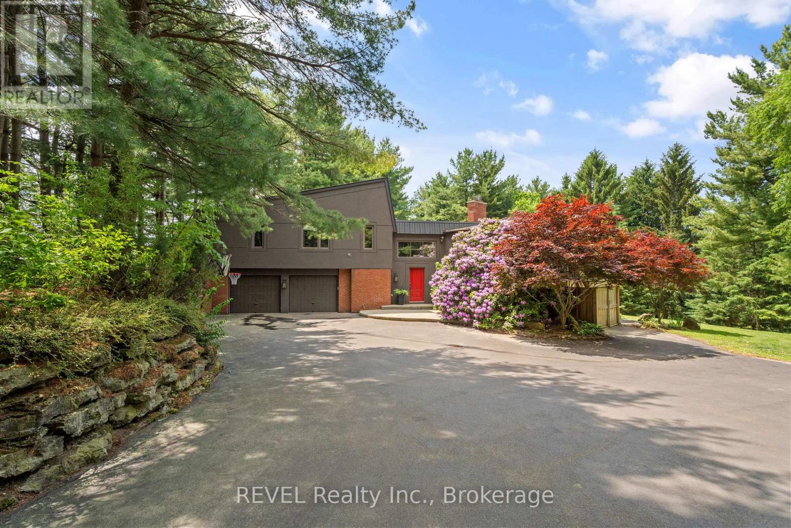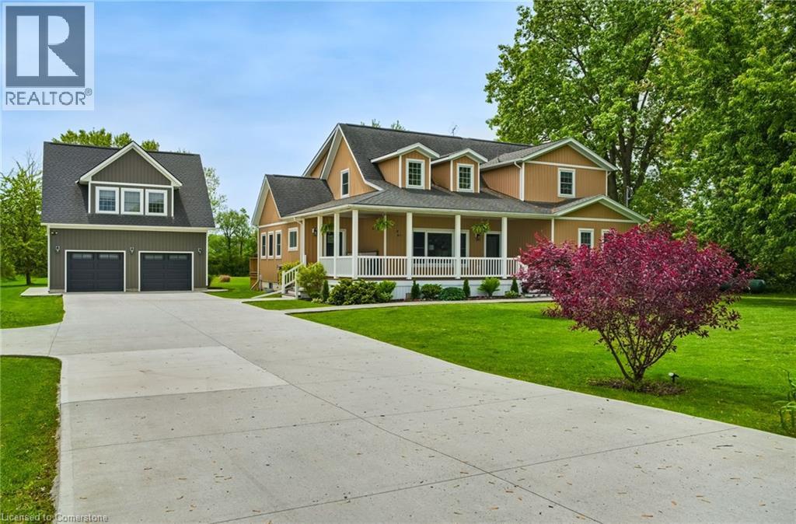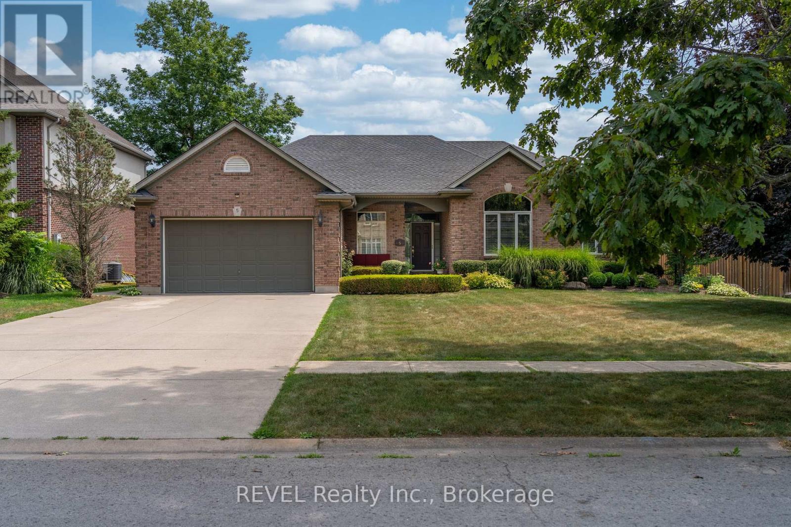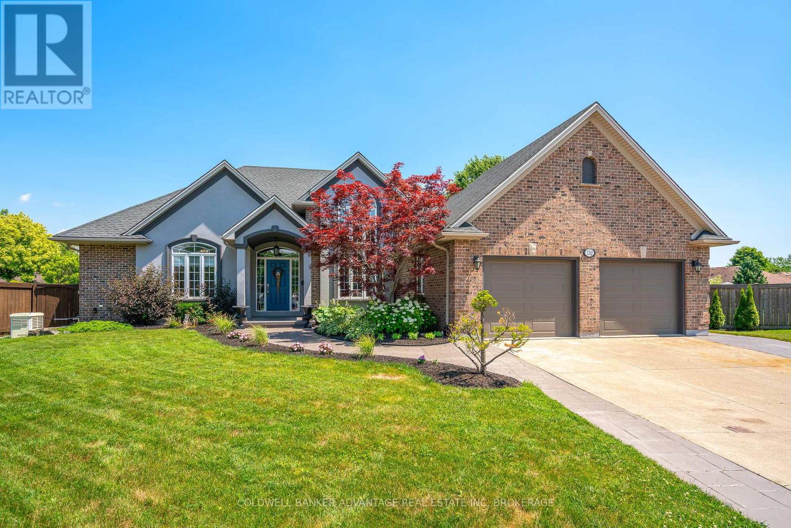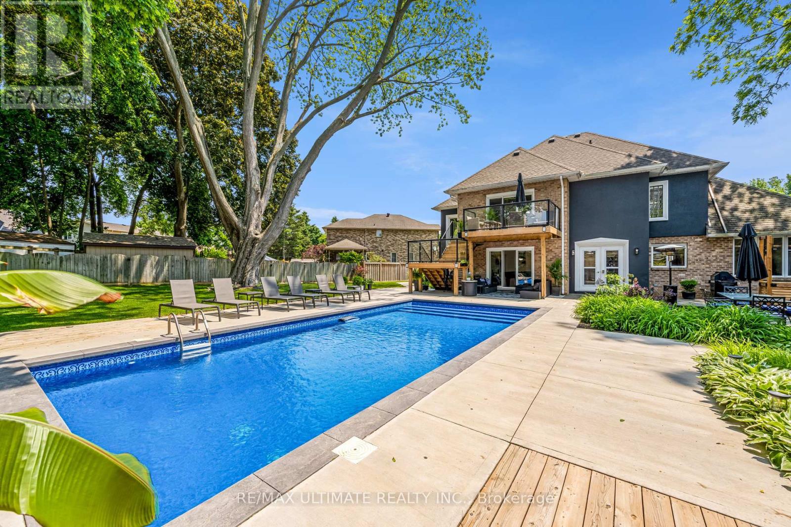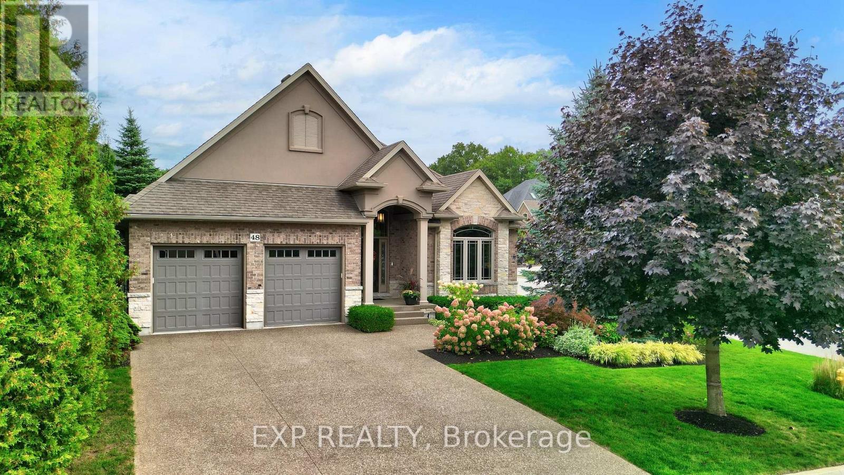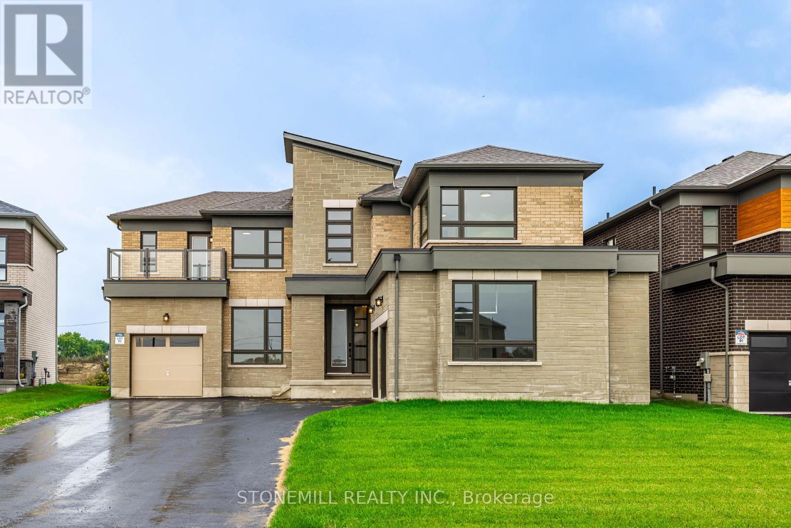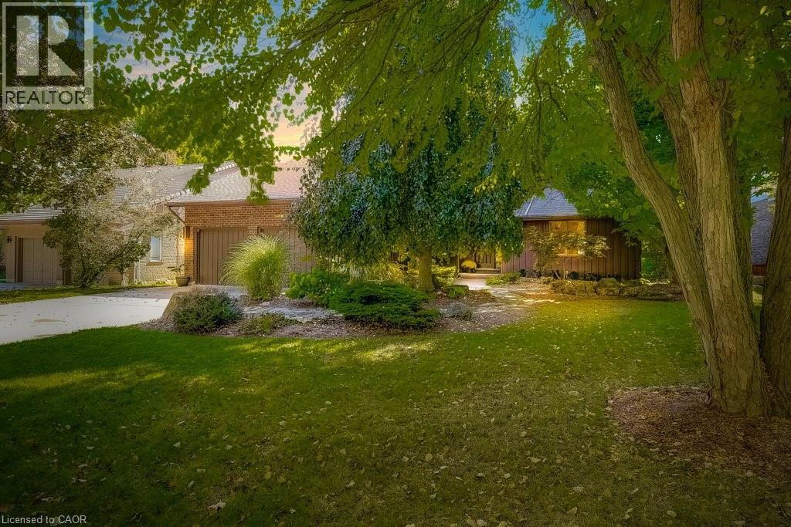Free account required
Unlock the full potential of your property search with a free account! Here's what you'll gain immediate access to:
- Exclusive Access to Every Listing
- Personalized Search Experience
- Favorite Properties at Your Fingertips
- Stay Ahead with Email Alerts
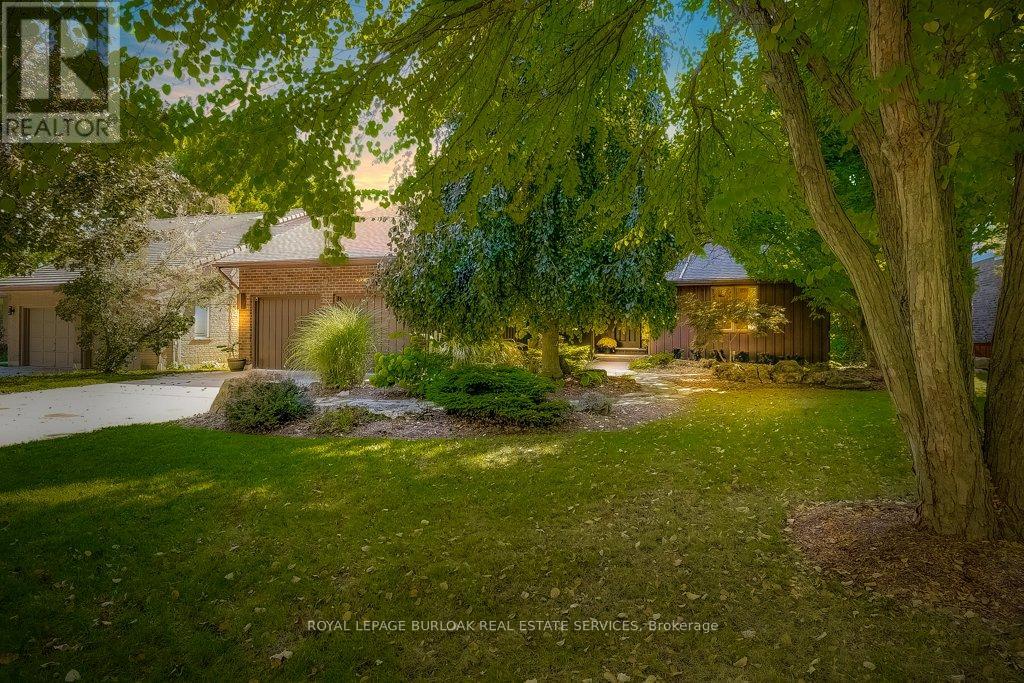
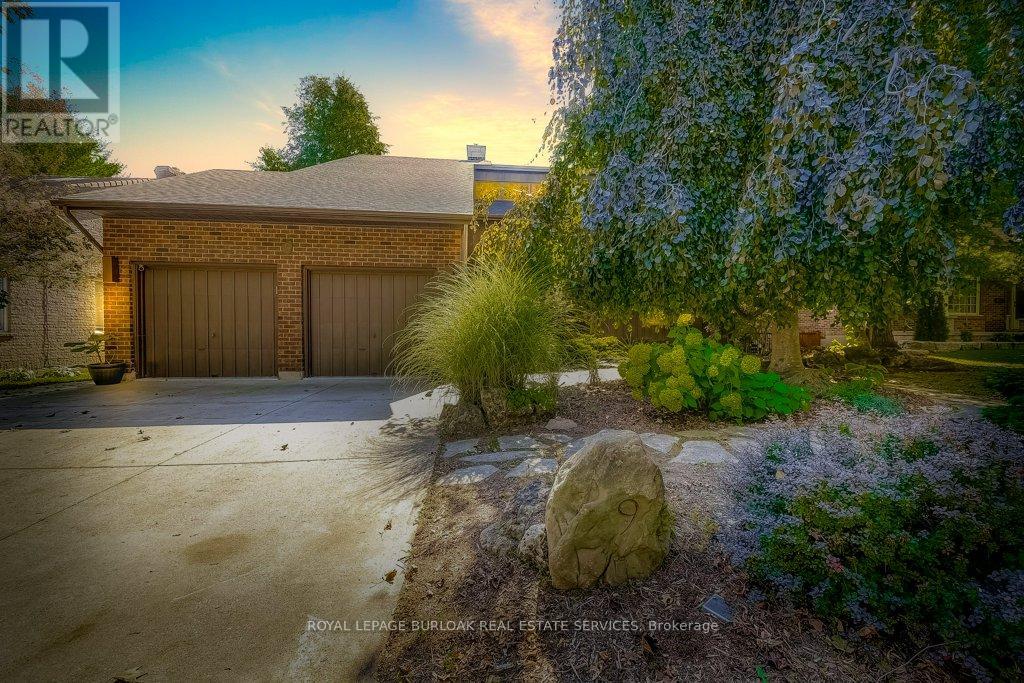
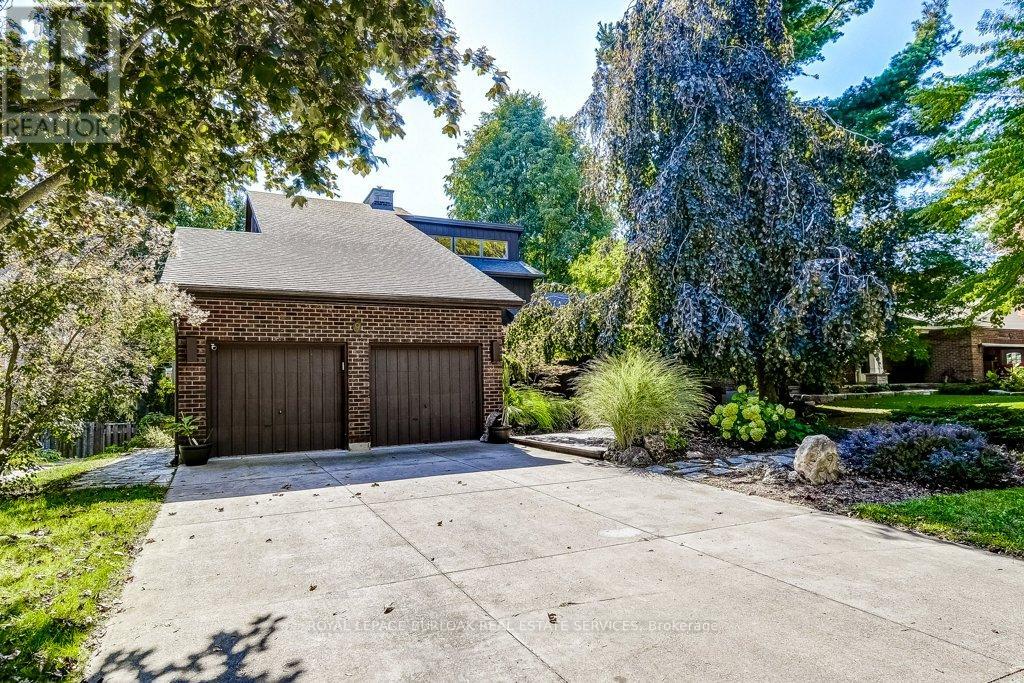
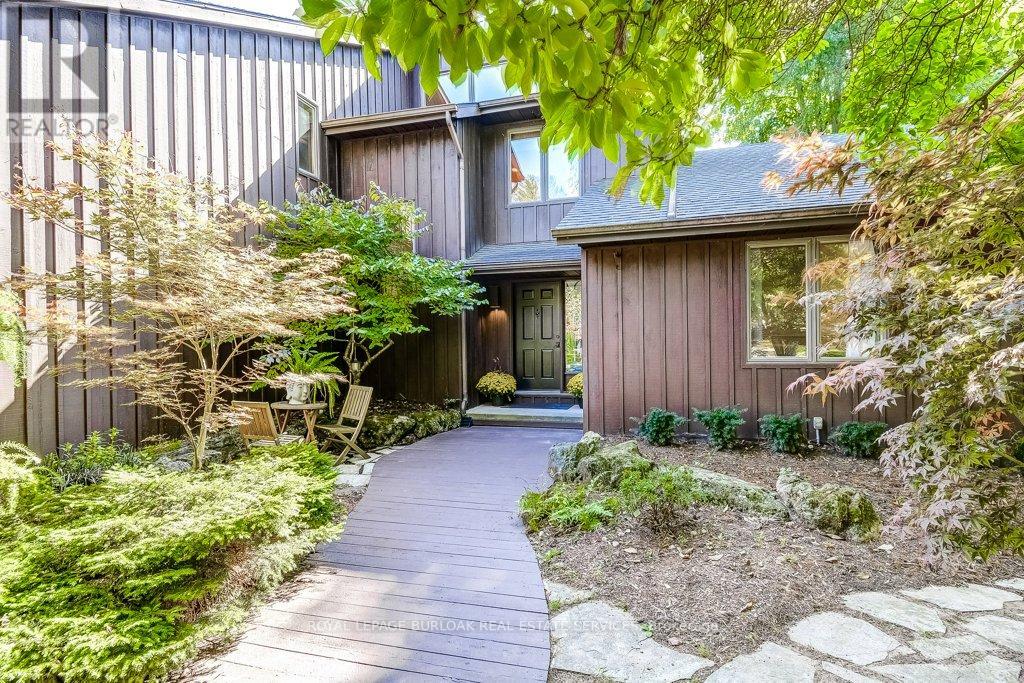
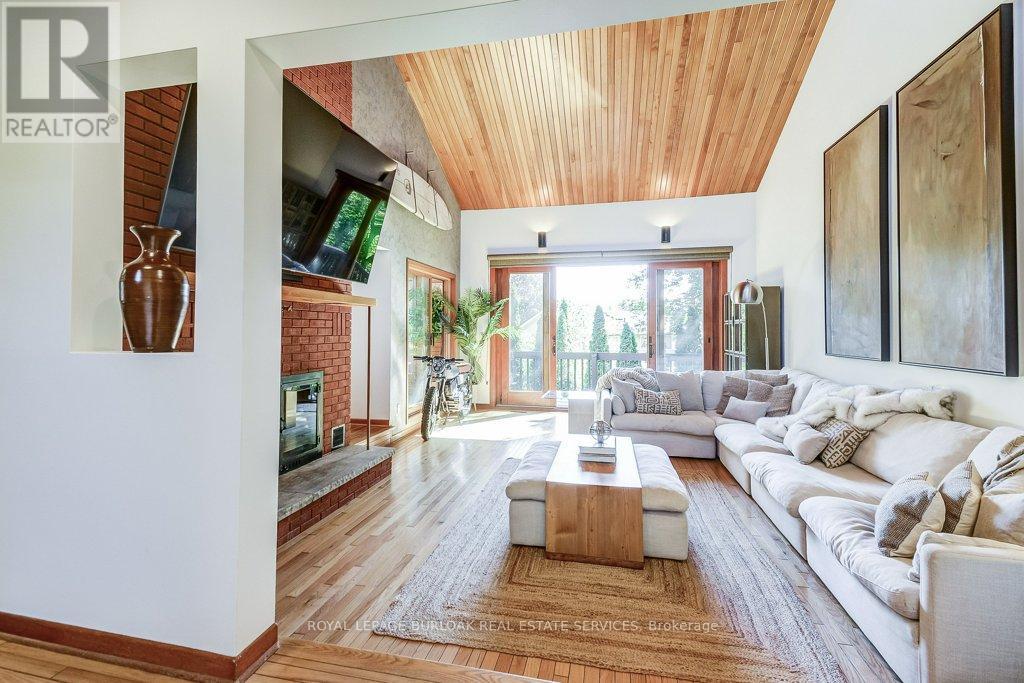
$1,499,000
9 FORESTHILL CRESCENT
Pelham, Ontario, Ontario, L0S1E1
MLS® Number: X12439768
Property description
Welcome to this stunning, fully renovated home in the desirable community of Fonthill. Offering over 4,100 sqft of finished living space, this immaculate residence seamlessly combines luxury & modern design, creating a perfect sanctuary for those seeking elegance & comfort. The heart of the home is the professionally designed kitchen featuring quartz countertops with a striking waterfall island, custom cabinetry, & high-end Fischer & Paykel appliances all arranged for the discerning chef. Adjacent to the kitchen, you'll find a spacious laundry suite w/a 2pce powder room, Brazilian slate floors & convenient access to the 2 car garage. The living areas exude warmth &sophistication, highlighted by a double-sided wood-burning fireplace that creates a cozy ambiance. Vaulted ceilings & exposed brick accents in the living room add rustic charm, complemented by Venetian plaster walls & rich oak floors that run throughout the home. A sunroom with skylights opens to the dining area & seamlessly connects to a large deck overlooking the backyard oasis. Upstairs, discover a charming music loft overlooking the LR below. The primary suite is a luxurious retreat w/vaulted ceilings, a private sitting loft & a spa-inspired bathroom with a double vanity, under-cabinet lighting, an egg-shaped soaking tub, & a separate shower. A spacious custom W/I closet completes this private sanctuary. The basement features a zen garden leading to a wellness area with a fully equipped gym & a 5-piece spa bathroom, including a cedar sauna for tranquil escapes. Adjacent, you'll find the man cave bar area with 2 TVs, a live-edge red oak bar, beer tap & W/O access to the backyard. The rec rm boasts a custom built wall unit, built-in TV, & a large electric fireplace, perfect for relaxation & entertaining. The backyard is a private retreat, surrounded by professionally landscaped gardens, a heated pool, hot tub, & pool house. Multi-level decks & a stone patio create the ideal setting for outdoor gatherings
Building information
Type
*****
Age
*****
Amenities
*****
Appliances
*****
Basement Development
*****
Basement Features
*****
Basement Type
*****
Construction Style Attachment
*****
Cooling Type
*****
Exterior Finish
*****
Fireplace Present
*****
FireplaceTotal
*****
Fire Protection
*****
Flooring Type
*****
Foundation Type
*****
Half Bath Total
*****
Heating Fuel
*****
Heating Type
*****
Size Interior
*****
Stories Total
*****
Utility Water
*****
Land information
Amenities
*****
Fence Type
*****
Landscape Features
*****
Sewer
*****
Size Depth
*****
Size Frontage
*****
Size Irregular
*****
Size Total
*****
Rooms
Main level
Bathroom
*****
Bedroom 3
*****
Bedroom 2
*****
Laundry room
*****
Sunroom
*****
Dining room
*****
Kitchen
*****
Living room
*****
Foyer
*****
Basement
Bedroom 4
*****
Recreational, Games room
*****
Bathroom
*****
Other
*****
Exercise room
*****
Games room
*****
Second level
Other
*****
Bathroom
*****
Loft
*****
Primary Bedroom
*****
Loft
*****
Courtesy of ROYAL LEPAGE BURLOAK REAL ESTATE SERVICES
Book a Showing for this property
Please note that filling out this form you'll be registered and your phone number without the +1 part will be used as a password.
