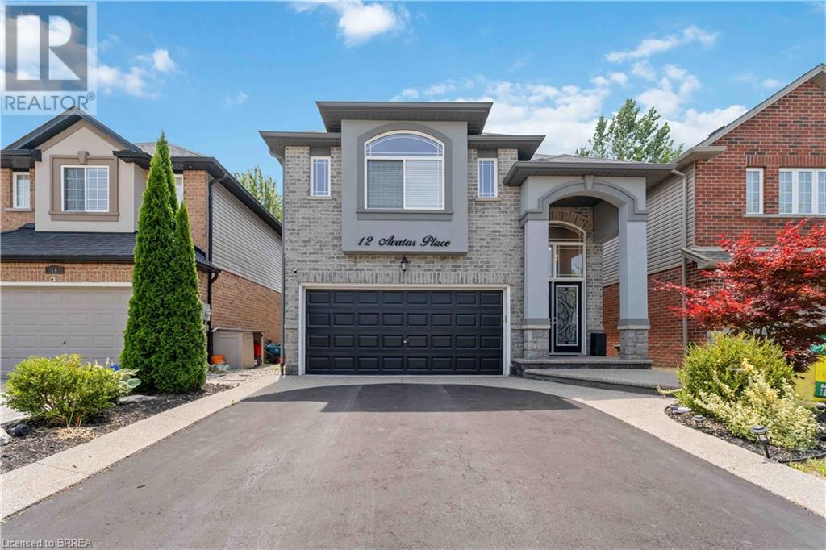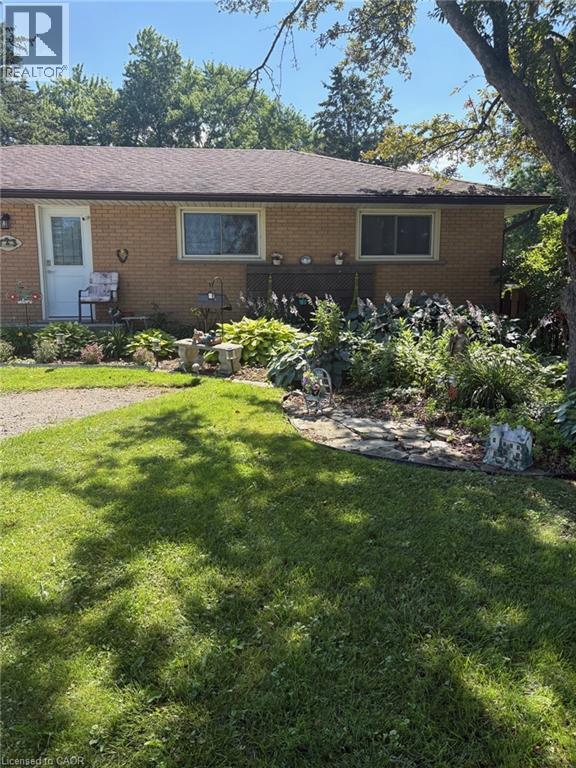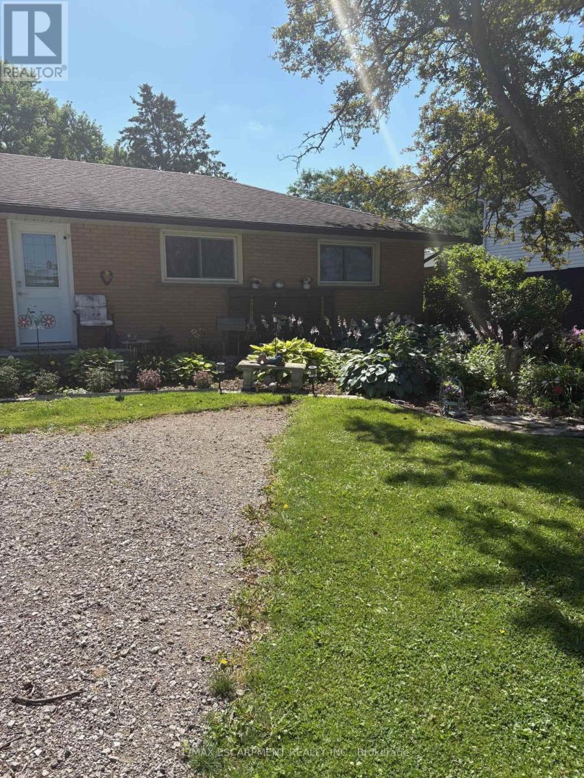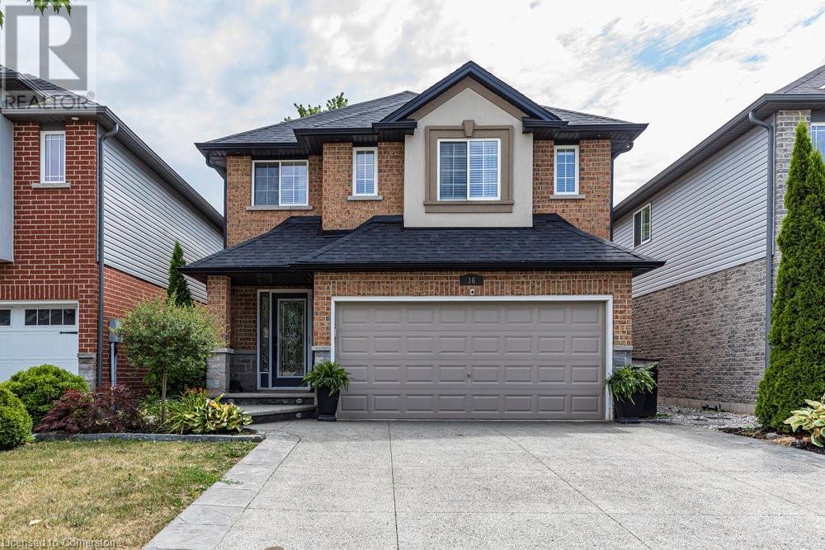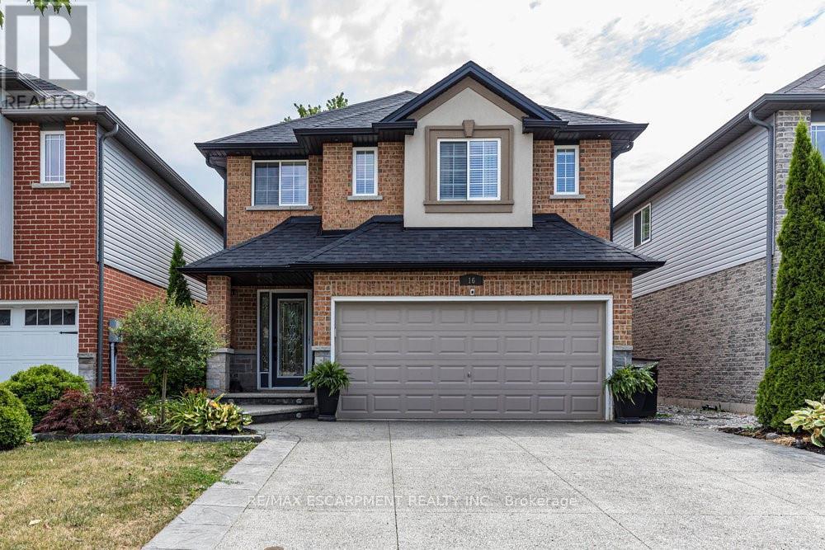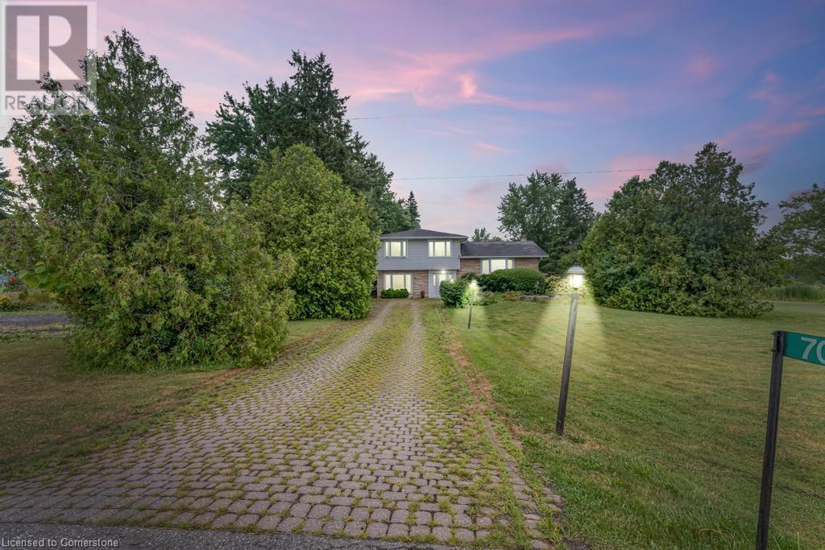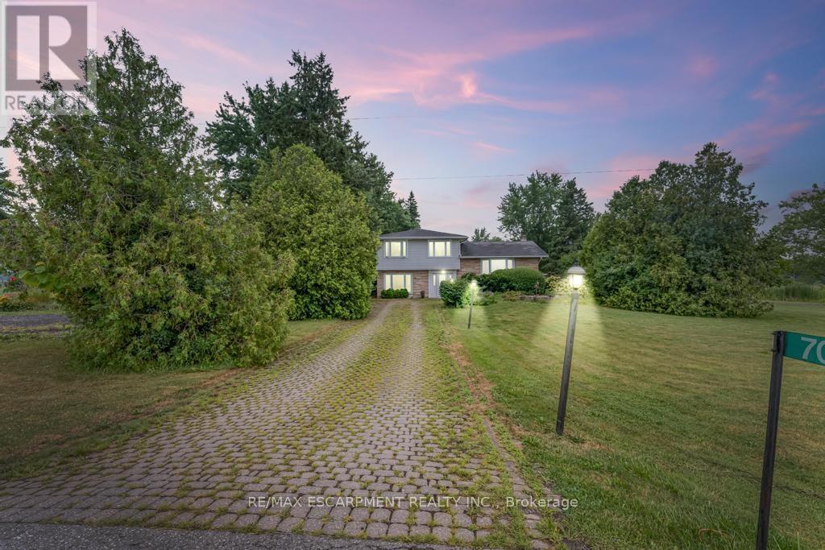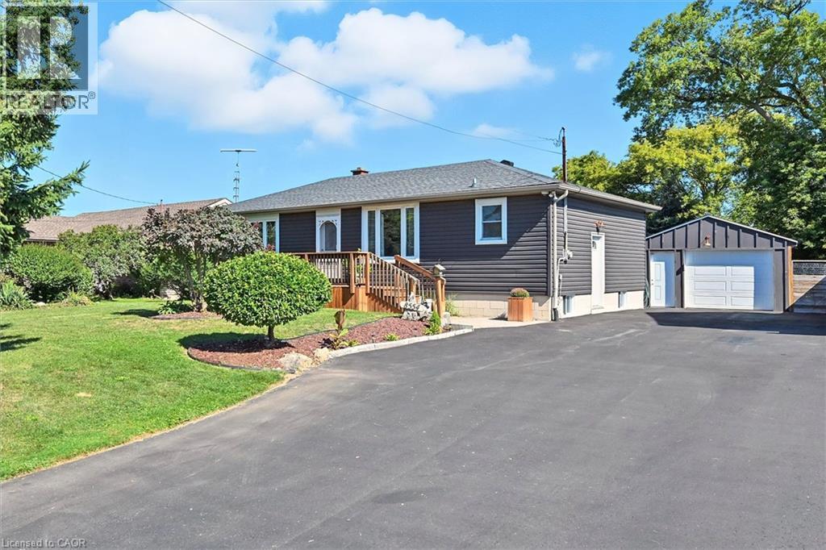Free account required
Unlock the full potential of your property search with a free account! Here's what you'll gain immediate access to:
- Exclusive Access to Every Listing
- Personalized Search Experience
- Favorite Properties at Your Fingertips
- Stay Ahead with Email Alerts
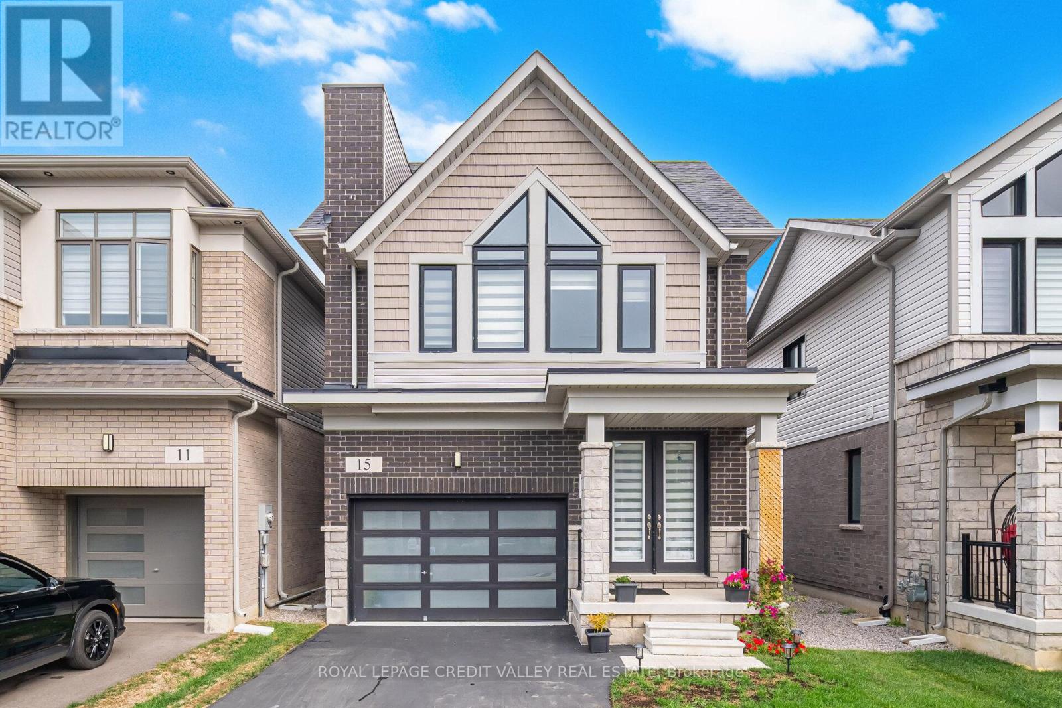
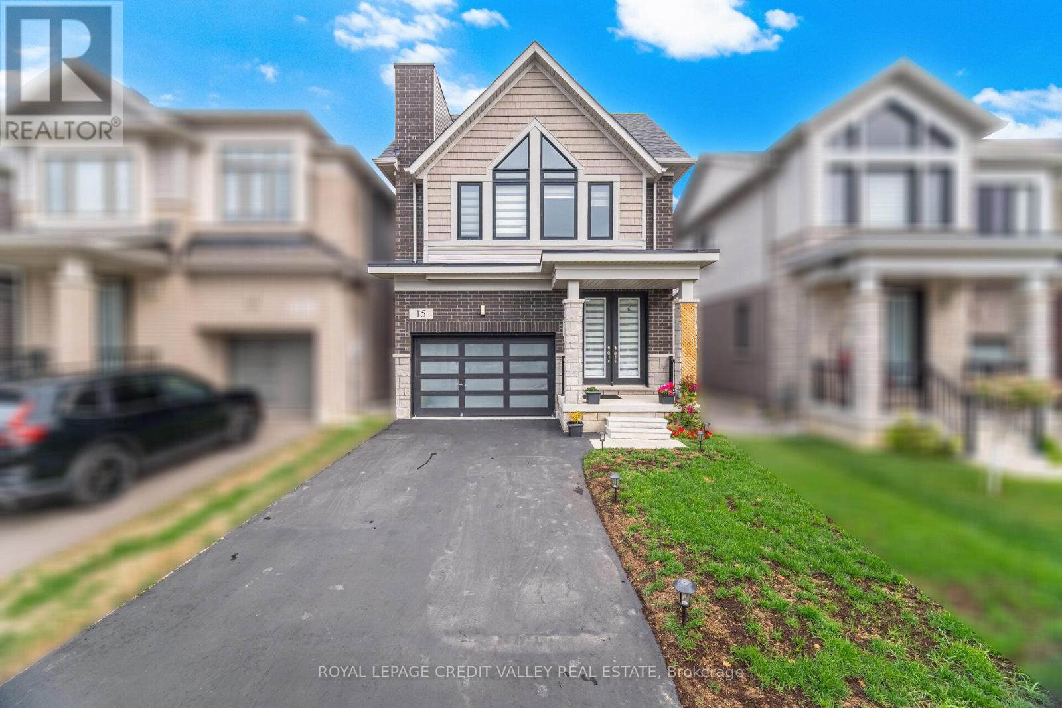
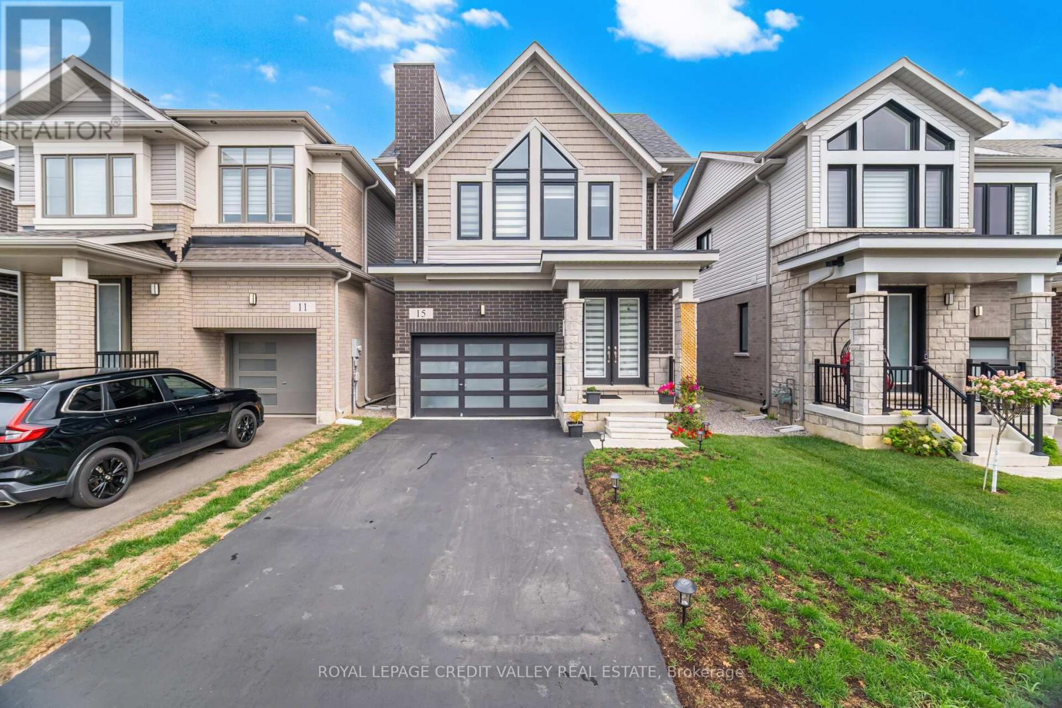
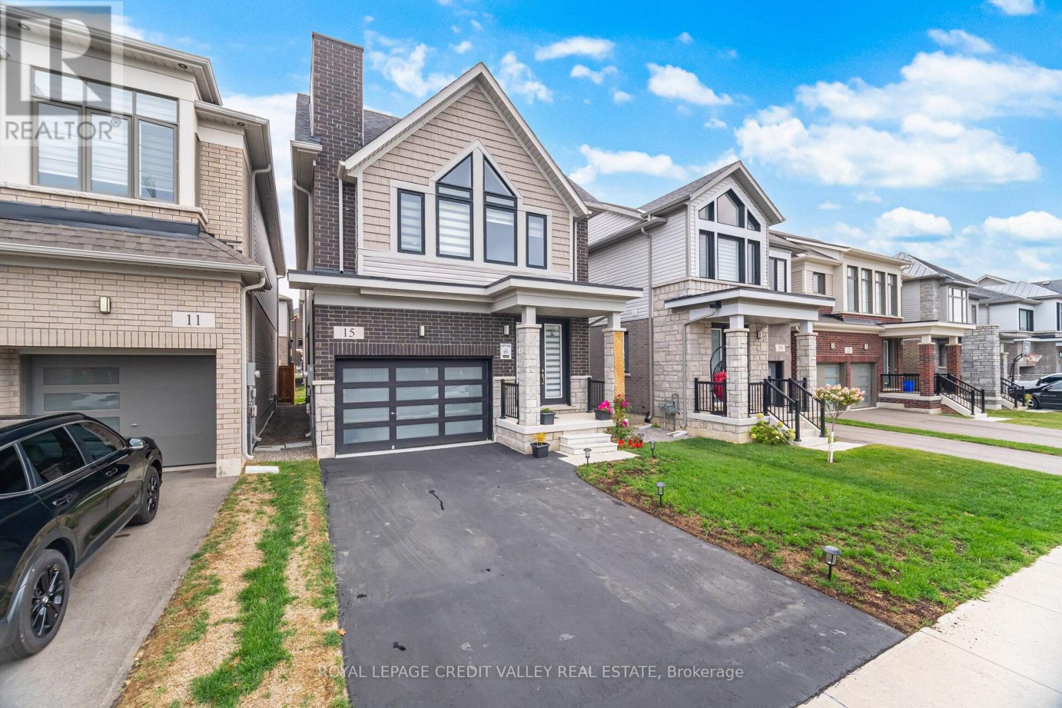
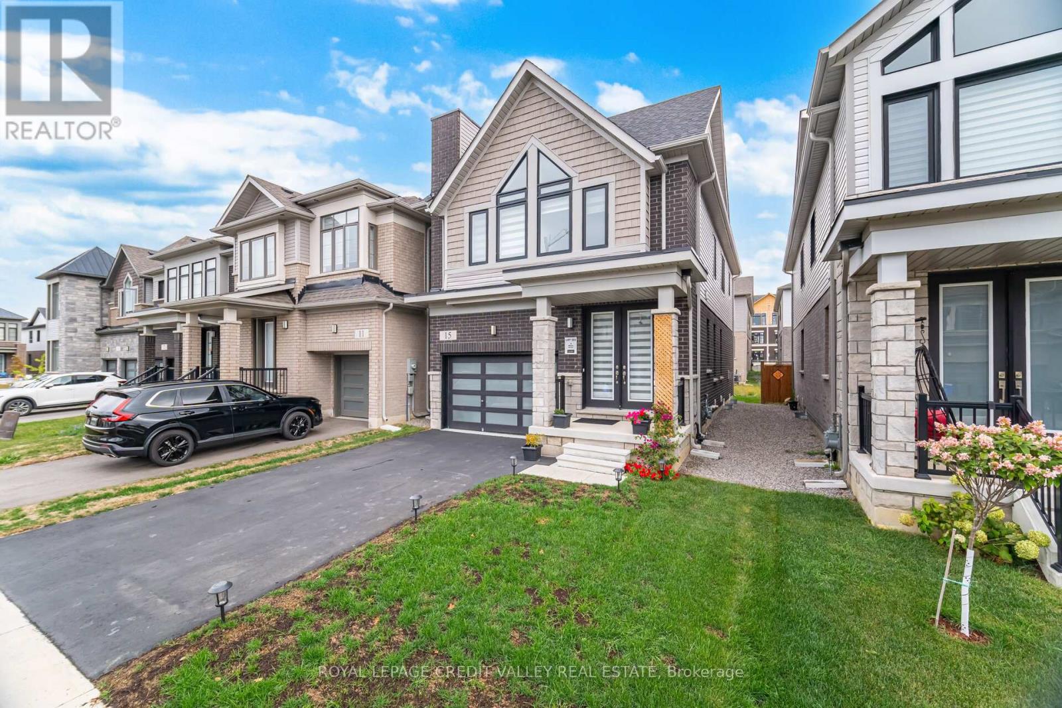
$849,000
15 WEYLIE STREET
Hamilton, Ontario, Ontario, L0R1W0
MLS® Number: X12440871
Property description
Location! Location!! Location!!!, A practically designed 2 years old single family 4 Br home close to Hamilton International airport. More than $40,000 spent on upgrades. Double door entry leads to a open concept main floor with upgraded engineered hardwood floor and smooth ceiling. All Doors on main floor are upgraded to 8 feet high. All tiles in hallway, kitchen and breakfast area are upgraded 2'x1'.Custom fireplace in great room. Upgraded high end kitchen with quartz countertops, back splash and center island. connection for gas stove is available in kitchen. Top quality stainless steel Samsung appliances in kitchen,36" wide fridge with double door, wi-fi stove, dishwasher, microwave and range hood. Upgraded Oak stair case leads to a practical 2nd floor with lots of natural light. Master bedroom with walk-in closet and luxurious 5 pc in-suit washroom with double sink and upgraded fixtures.2nd floor laundry with upgraded Samsung washer, dryer and storage shelf.3 other spacious bedrooms. All window coverings are Zebra blinds. Central air conditioner. Rough in Center Vacuum. Unfinished basement with rough in washroom, furnace with central air cleaner, humidifier. Sump pump in basement. conveniently situated near Airport, amazon warehouse, shopping and transit
Building information
Type
*****
Age
*****
Amenities
*****
Appliances
*****
Basement Development
*****
Basement Type
*****
Construction Style Attachment
*****
Cooling Type
*****
Exterior Finish
*****
Fireplace Present
*****
FireplaceTotal
*****
Fire Protection
*****
Flooring Type
*****
Foundation Type
*****
Half Bath Total
*****
Heating Fuel
*****
Heating Type
*****
Size Interior
*****
Stories Total
*****
Utility Water
*****
Land information
Amenities
*****
Sewer
*****
Size Depth
*****
Size Frontage
*****
Size Irregular
*****
Size Total
*****
Rooms
Ground level
Eating area
*****
Kitchen
*****
Great room
*****
Dining room
*****
Second level
Bedroom 4
*****
Bedroom 3
*****
Bedroom 2
*****
Primary Bedroom
*****
Courtesy of ROYAL LEPAGE CREDIT VALLEY REAL ESTATE
Book a Showing for this property
Please note that filling out this form you'll be registered and your phone number without the +1 part will be used as a password.
