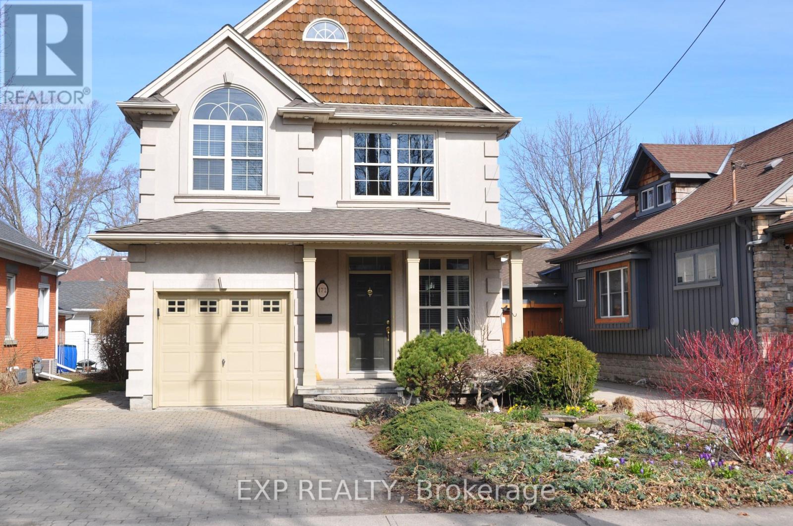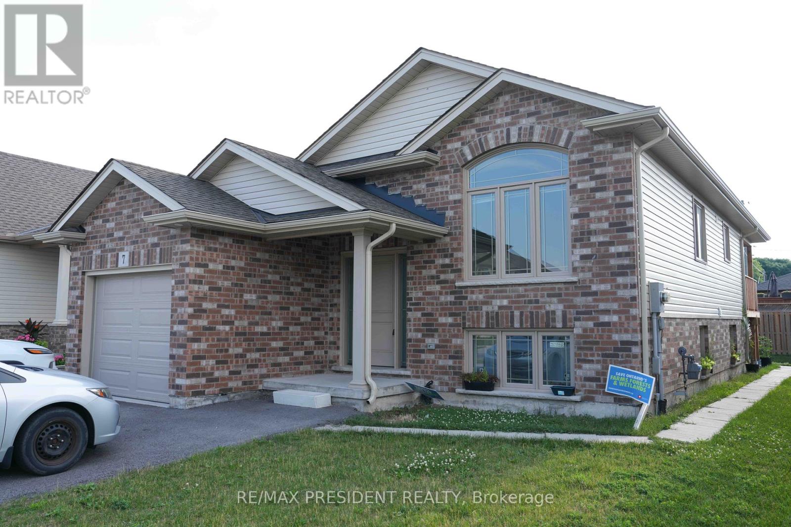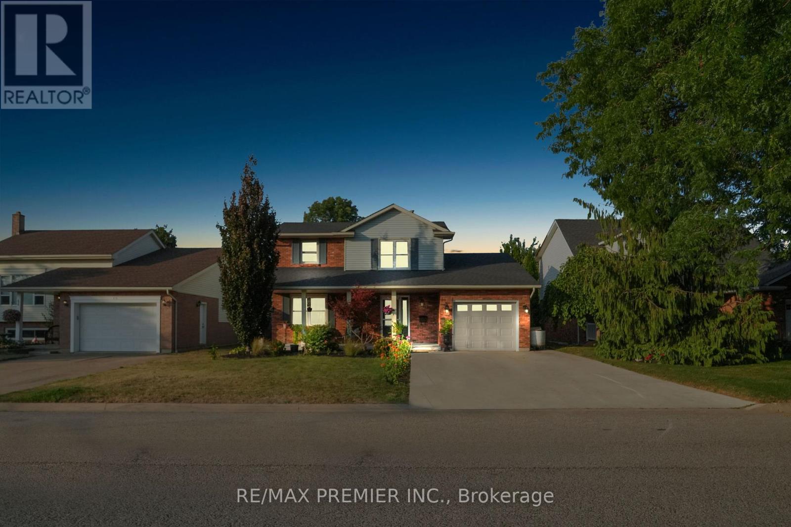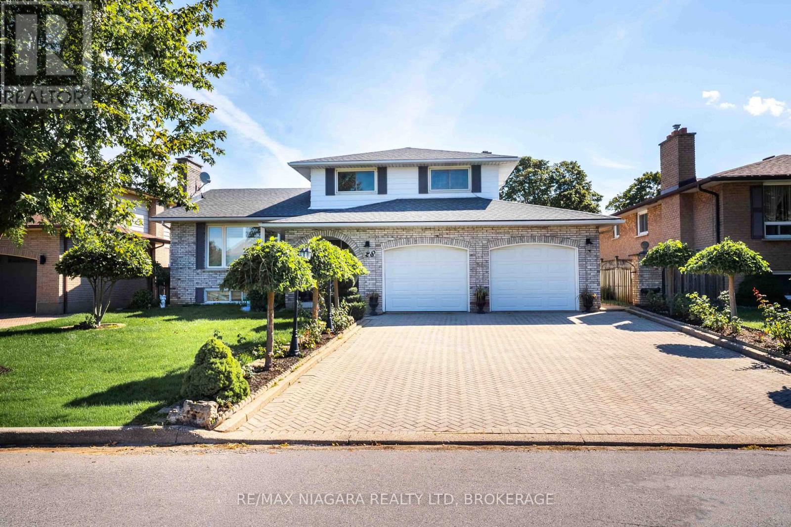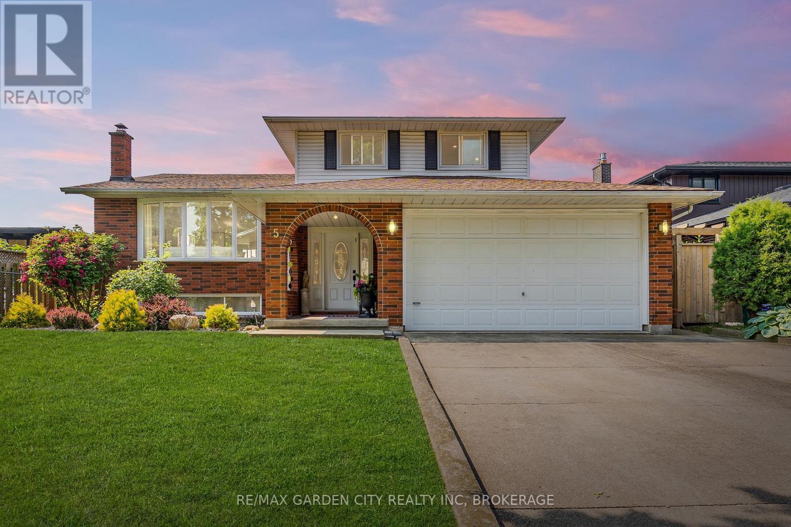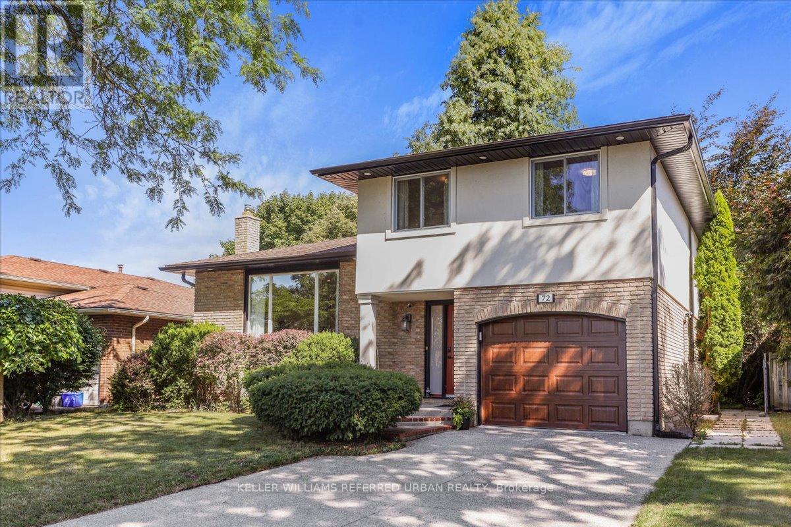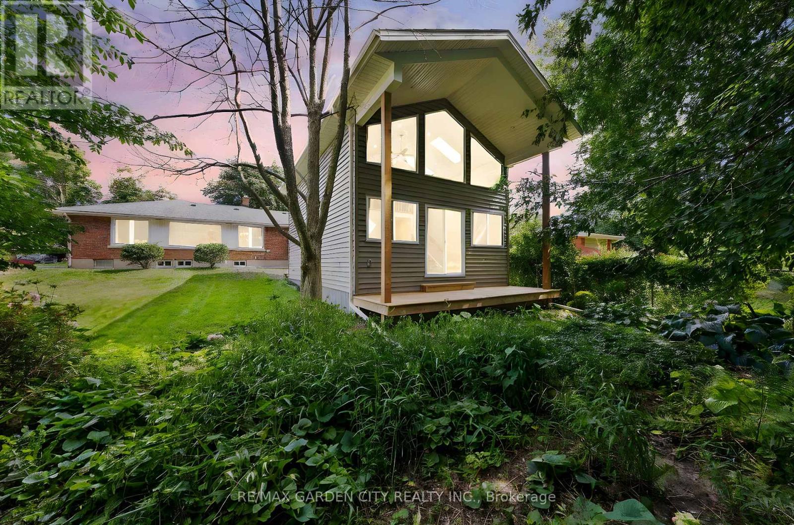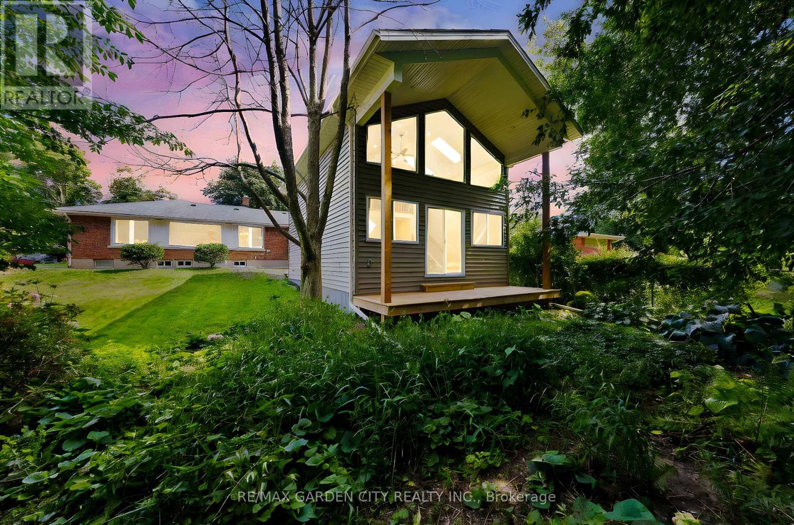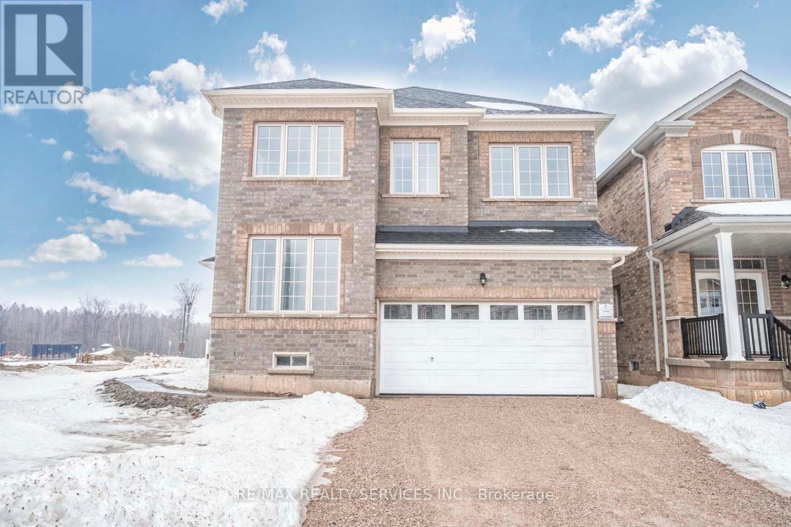Free account required
Unlock the full potential of your property search with a free account! Here's what you'll gain immediate access to:
- Exclusive Access to Every Listing
- Personalized Search Experience
- Favorite Properties at Your Fingertips
- Stay Ahead with Email Alerts
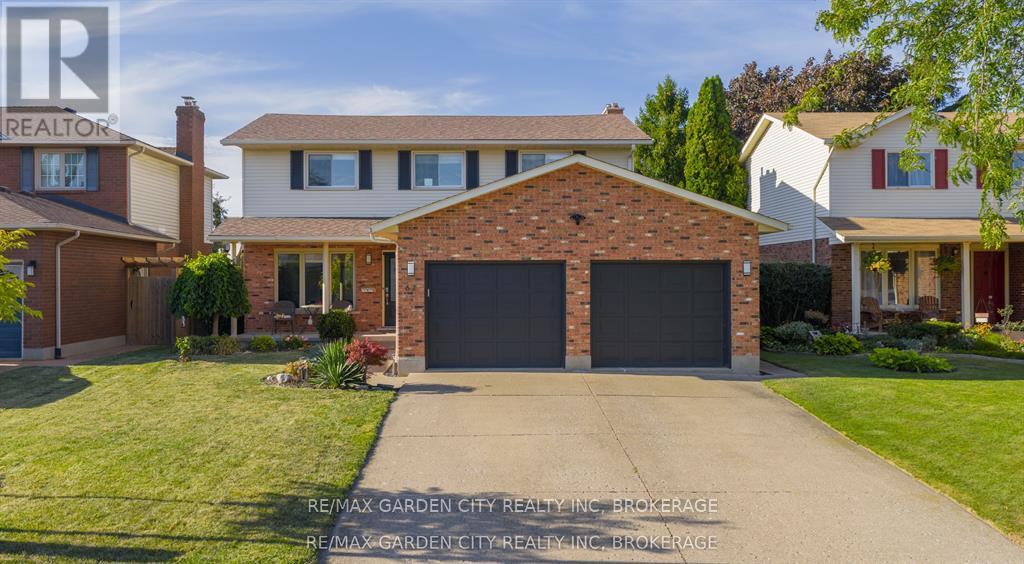
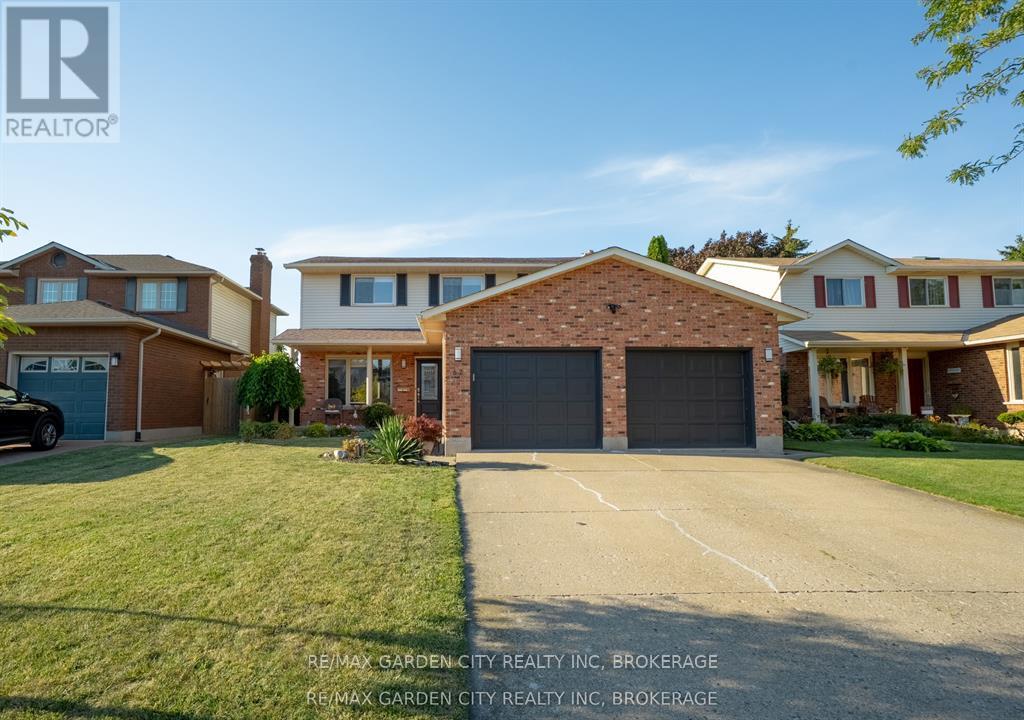
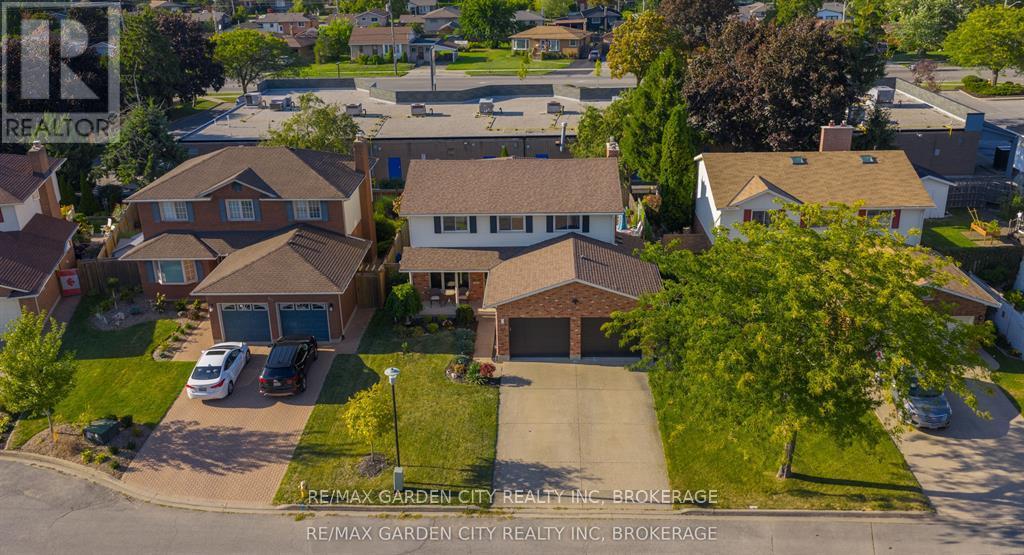
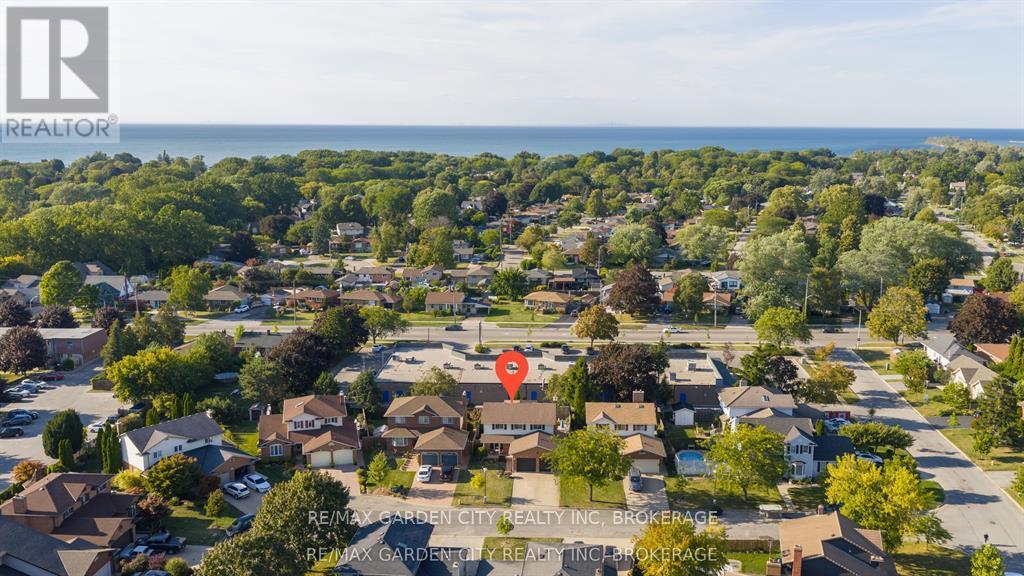
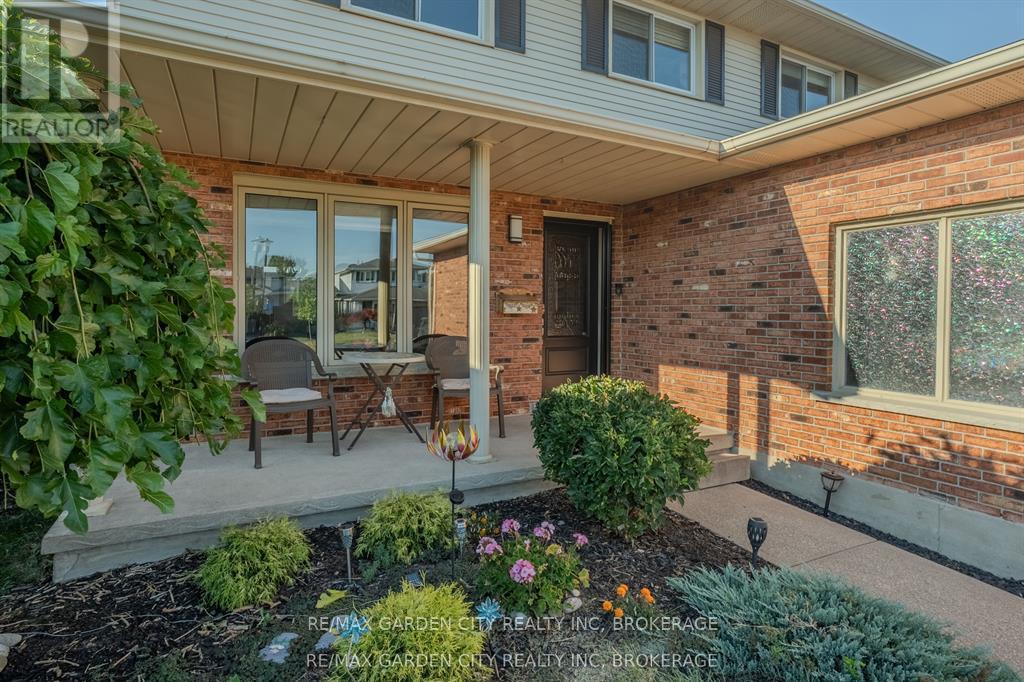
$899,900
67 CHANCERY CIRCLE
St. Catharines, Ontario, Ontario, L2M7R3
MLS® Number: X12447849
Property description
This 4+1 bedroom, 3.5-bathroom family home is tucked into one of the North Ends most desirable neighborhoods, in a highly regarded school district. Designed with families in mind, the upper level features four spacious bedrooms, a layout that is rare and highly sought after. The main floor offers a bright and welcoming living room and dining area, a modern kitchen with quartz countertops and stainless steel appliances, and a family room centered around a wood-burning fireplace. Step outside to your private backyard retreat, where a heated saltwater pool awaits, complete with a pool pump from 2021, filter and liner from 2020, and a heater and salt system updated in 2024. The pool is perfect for summer entertaining or relaxing in privacy. Upstairs, the primary suite features an updated three-piece en-suite and walk-in closet, while the additional three bedrooms share a refreshed five-piece bath and enjoy updated windows throughout the second floor. The lower level includes a game room, a fifth bedroom with en-suite privileges, a three-piece bath, and ample storage, providing flexibility for guests, teens, or home office needs. With thoughtful updates, functional design, and a coveted North End location, this move-in ready home offers a nice style, comfort, and practicality for families looking to settle in a friendly, established neighborhood.
Building information
Type
*****
Amenities
*****
Appliances
*****
Basement Development
*****
Basement Type
*****
Construction Style Attachment
*****
Cooling Type
*****
Exterior Finish
*****
Fireplace Present
*****
Foundation Type
*****
Half Bath Total
*****
Heating Fuel
*****
Heating Type
*****
Size Interior
*****
Stories Total
*****
Utility Water
*****
Land information
Sewer
*****
Size Depth
*****
Size Frontage
*****
Size Irregular
*****
Size Total
*****
Rooms
Main level
Family room
*****
Dining room
*****
Living room
*****
Kitchen
*****
Second level
Bedroom 3
*****
Bedroom 2
*****
Primary Bedroom
*****
Courtesy of RE/MAX GARDEN CITY REALTY INC, BROKERAGE
Book a Showing for this property
Please note that filling out this form you'll be registered and your phone number without the +1 part will be used as a password.
