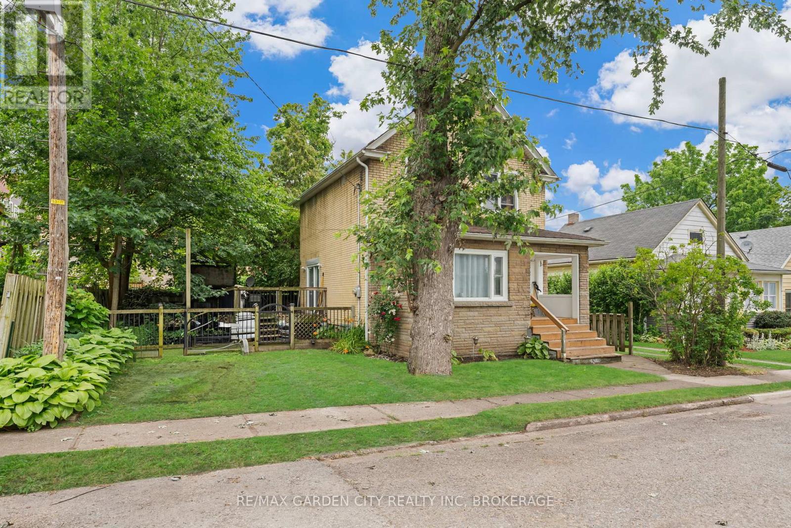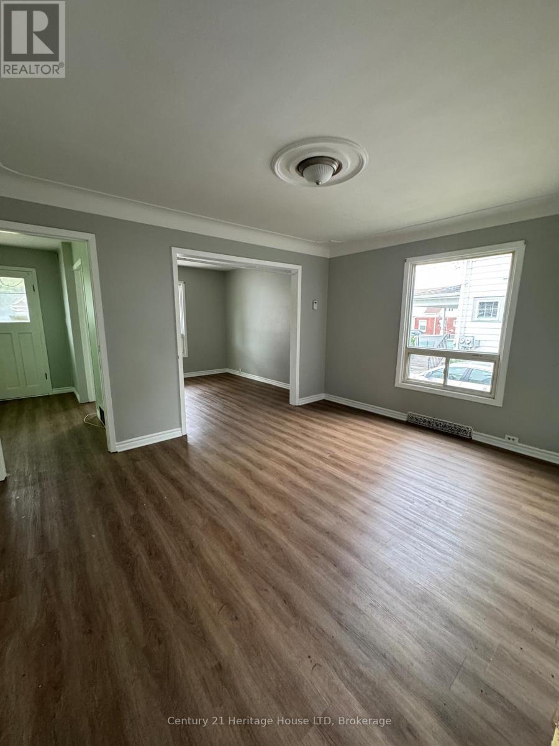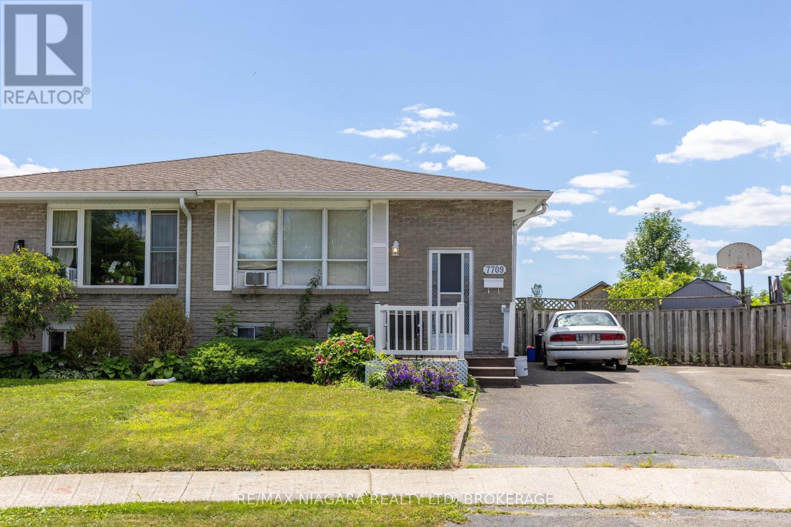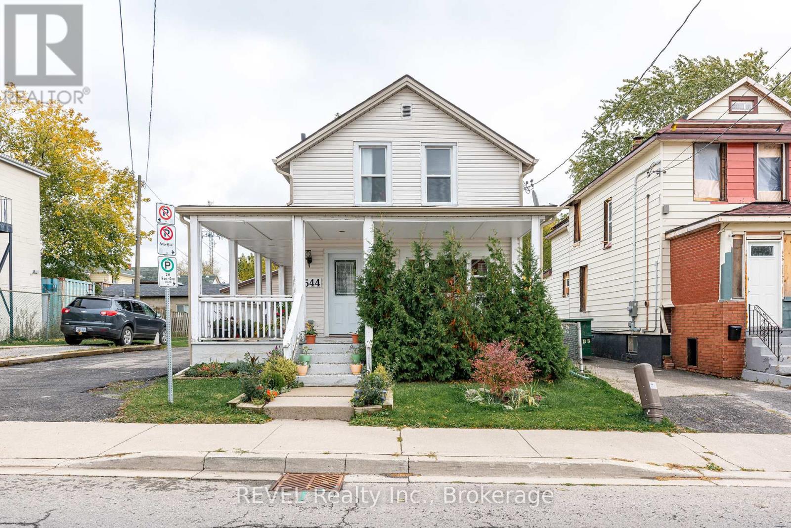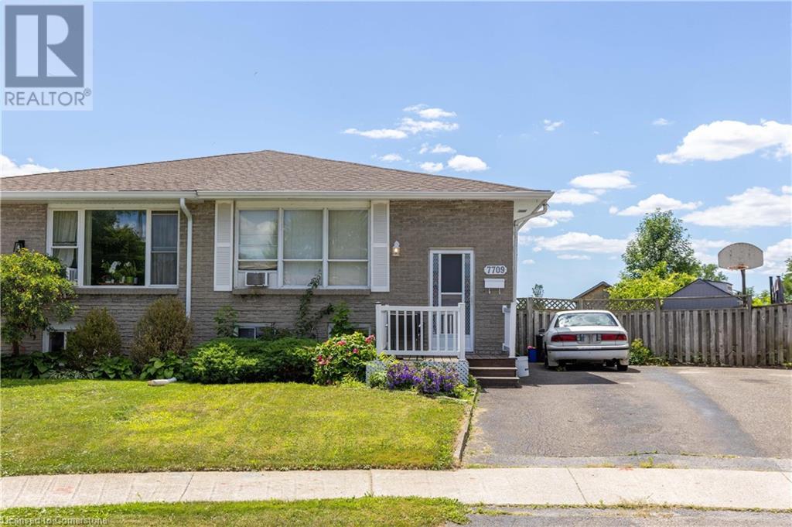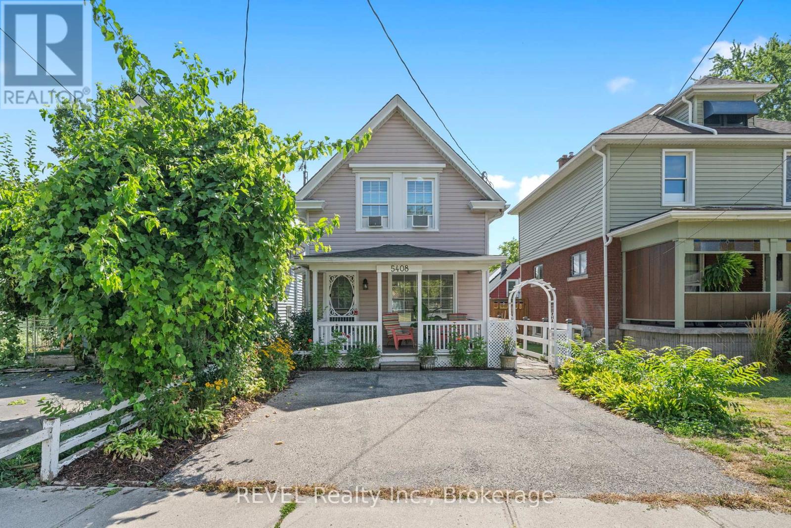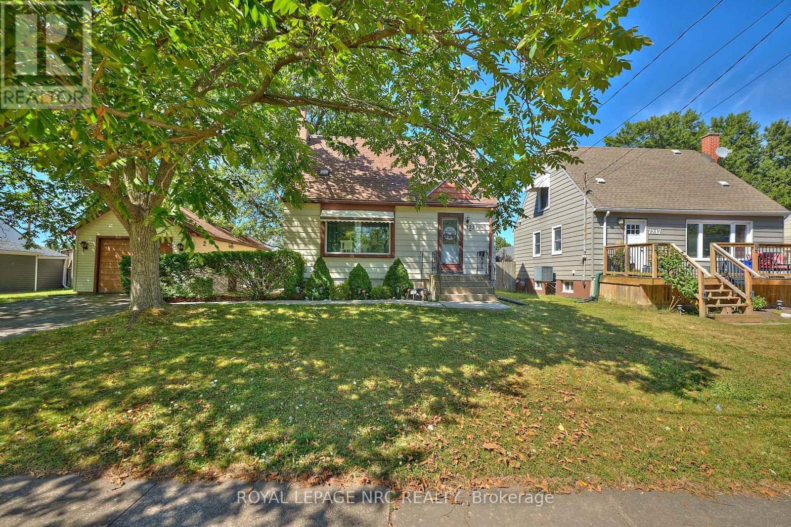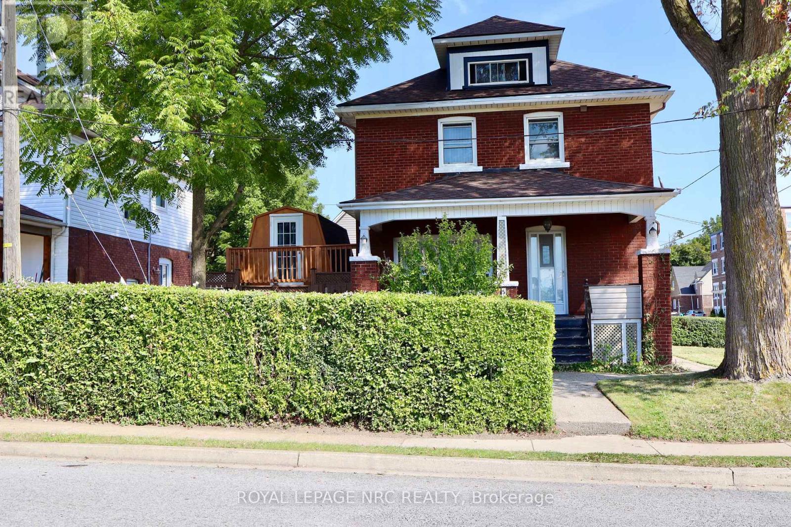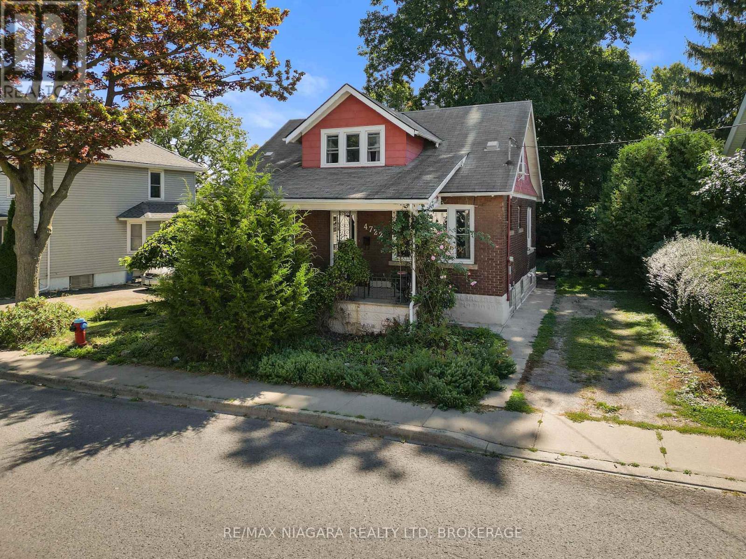Free account required
Unlock the full potential of your property search with a free account! Here's what you'll gain immediate access to:
- Exclusive Access to Every Listing
- Personalized Search Experience
- Favorite Properties at Your Fingertips
- Stay Ahead with Email Alerts
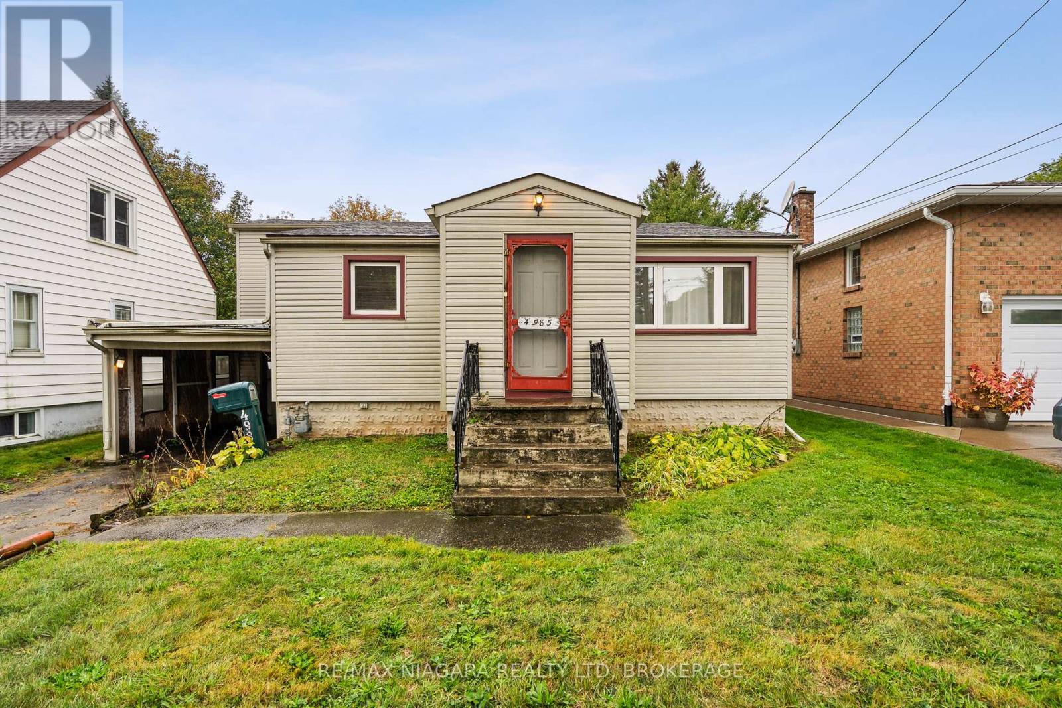
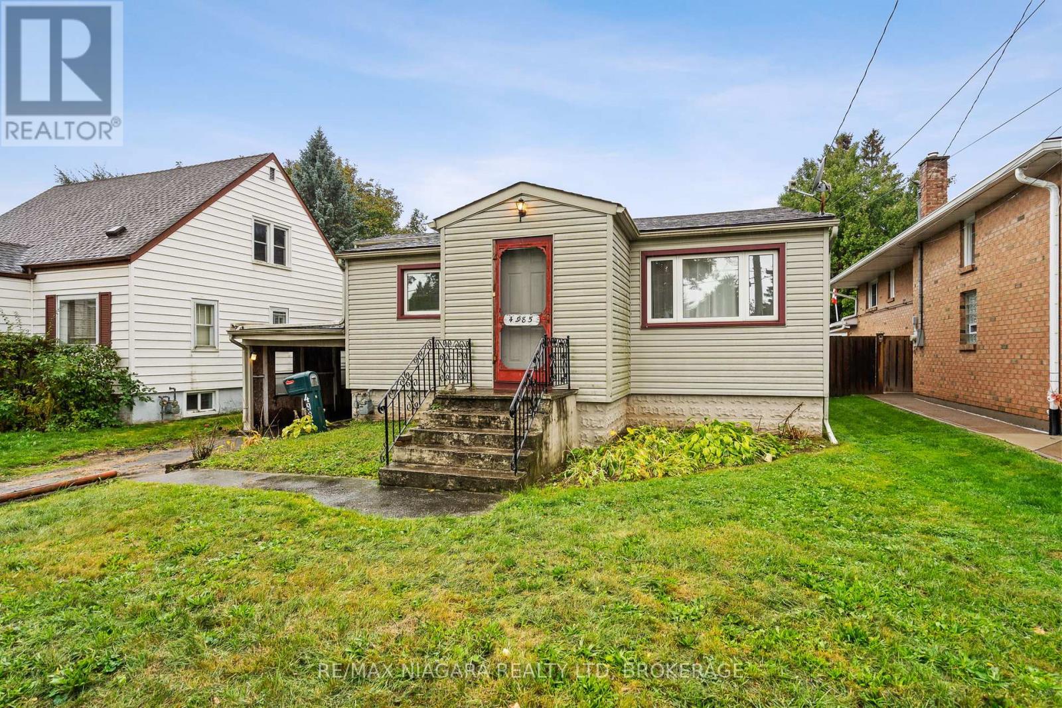
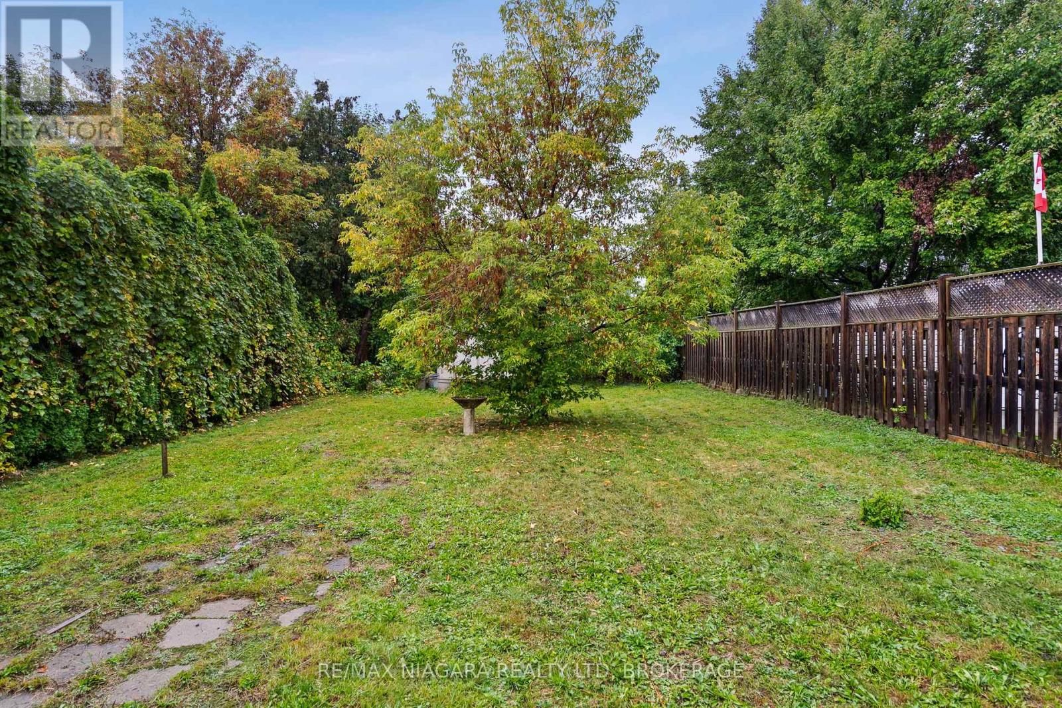
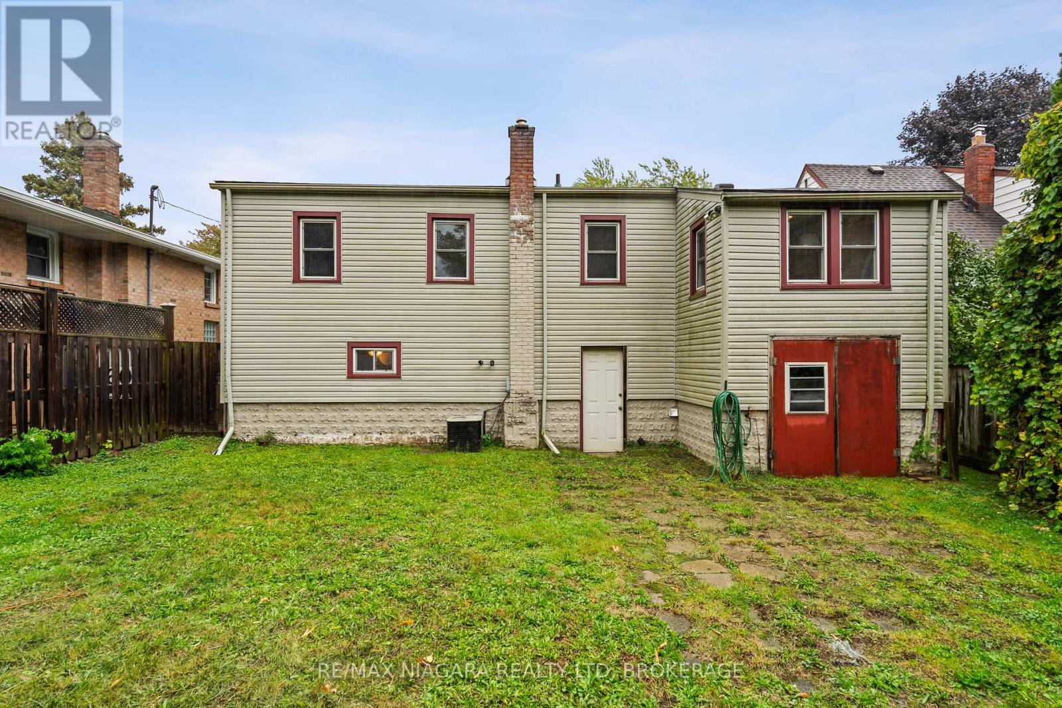
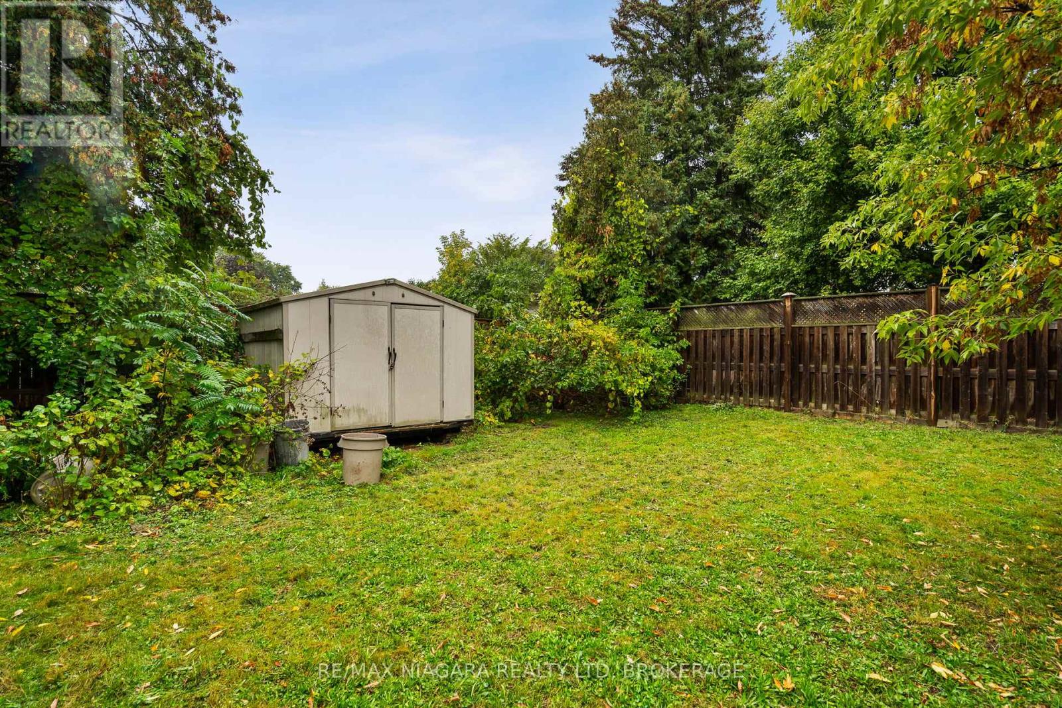
$399,900
4985 KINGSTON AVENUE
Niagara Falls, Ontario, Ontario, L2E5B3
MLS® Number: X12454141
Property description
Welcome to 4985 Kingston Avenue, a charming two-storey detached home located in a highly sought-after pocket of Niagara Falls. This property sits on a generous 46 x 149 ft lot and offers excellent potential for anyone looking to invest in a well-established neighbourhood thats just a stones throw from Oakes Park. With convenient access to all amenities, schools, shopping, and major highways, this is an ideal location for both commuters and families alike. The home offers approximately 1,390 sq. ft. of above-grade living space with three bedrooms and one full bathroom, plus a basement with a rough-in for an additional bathroom, providing flexibility for future expansion. While the home is in need of updates, its ready for its new owner to put their finishing touches on it and truly make it their own. With its combination of size, location, and character, 4985 Kingston Avenue presents a great opportunity for buyers looking to bring new life to a solid home in a prime Niagara Falls location!
Building information
Type
*****
Age
*****
Appliances
*****
Basement Development
*****
Basement Type
*****
Construction Style Attachment
*****
Cooling Type
*****
Exterior Finish
*****
Foundation Type
*****
Heating Fuel
*****
Heating Type
*****
Size Interior
*****
Stories Total
*****
Utility Water
*****
Land information
Sewer
*****
Size Depth
*****
Size Frontage
*****
Size Irregular
*****
Size Total
*****
Rooms
Main level
Kitchen
*****
Dining room
*****
Living room
*****
Lower level
Utility room
*****
Other
*****
Family room
*****
Bathroom
*****
Basement
Recreational, Games room
*****
Second level
Bathroom
*****
Bedroom 3
*****
Bedroom 2
*****
Primary Bedroom
*****
Courtesy of RE/MAX NIAGARA REALTY LTD, BROKERAGE
Book a Showing for this property
Please note that filling out this form you'll be registered and your phone number without the +1 part will be used as a password.
