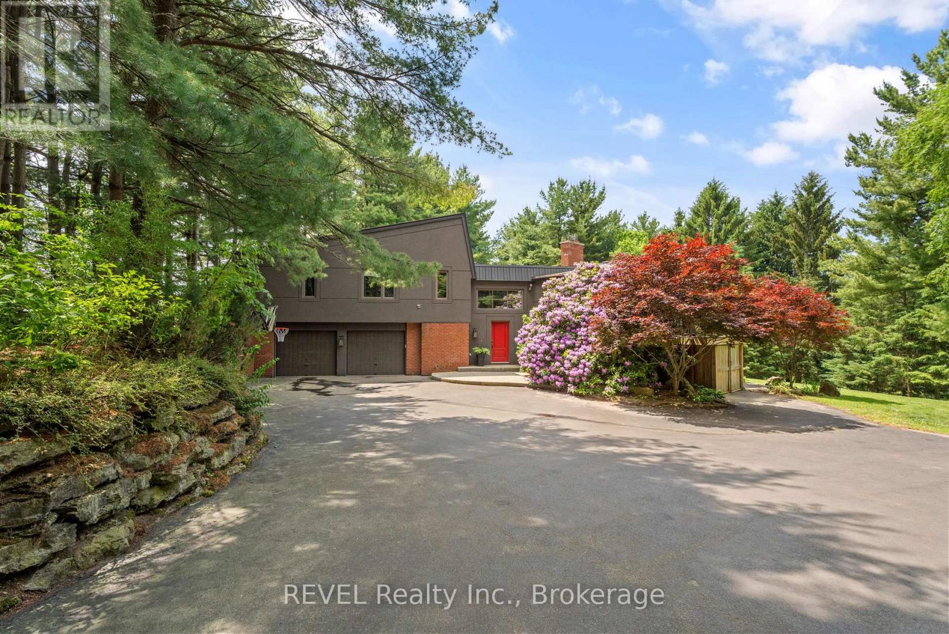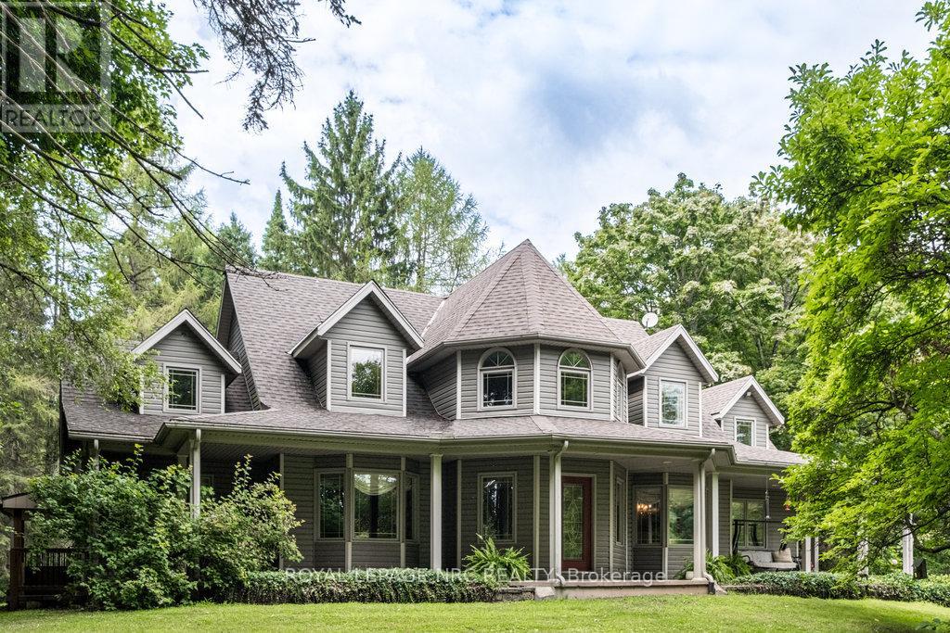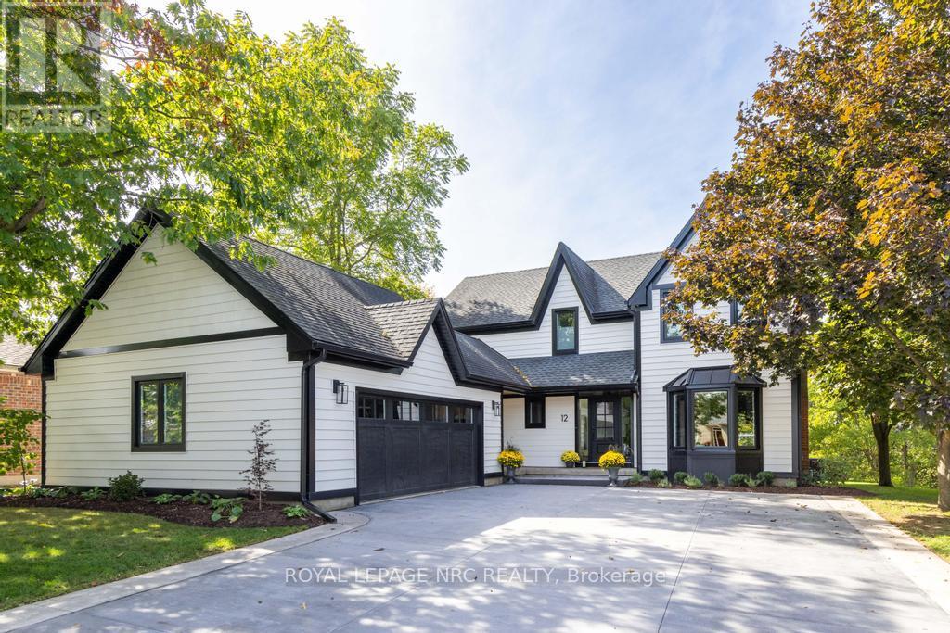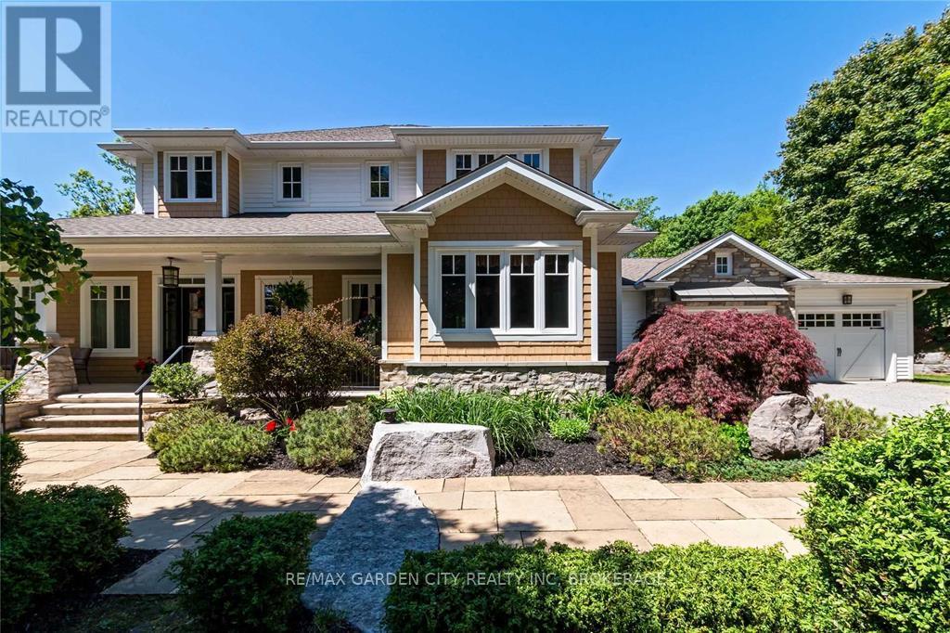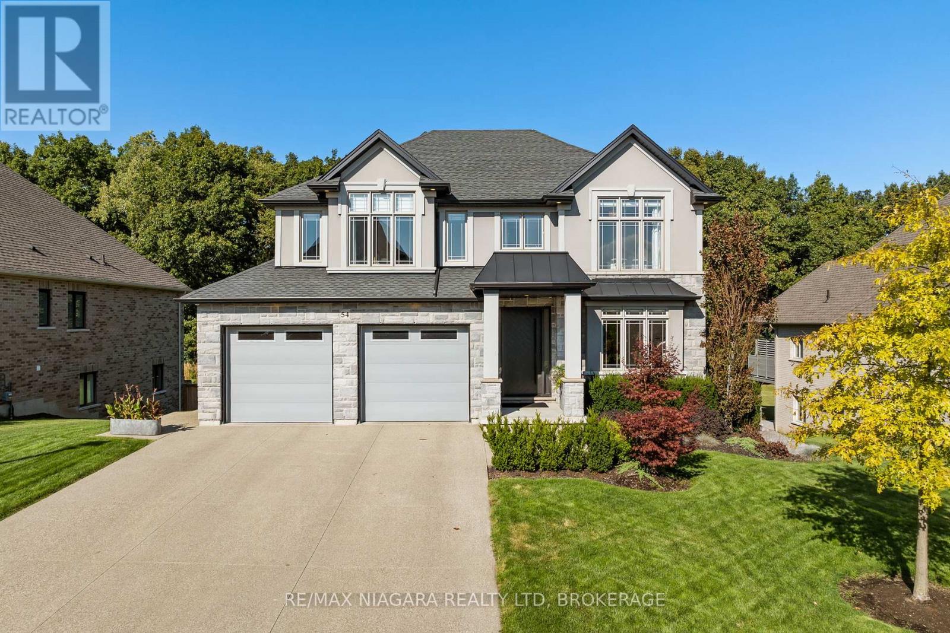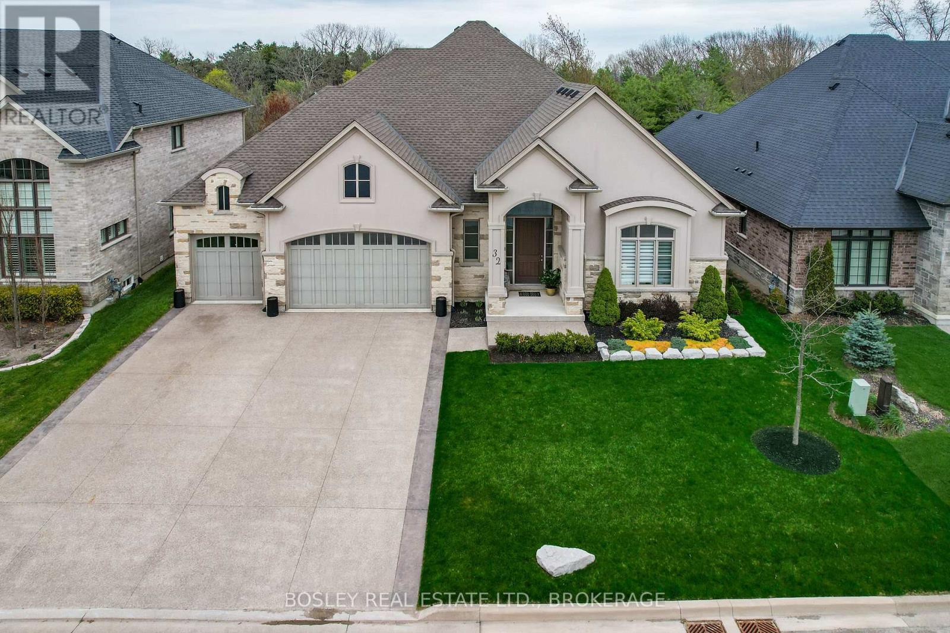Free account required
Unlock the full potential of your property search with a free account! Here's what you'll gain immediate access to:
- Exclusive Access to Every Listing
- Personalized Search Experience
- Favorite Properties at Your Fingertips
- Stay Ahead with Email Alerts
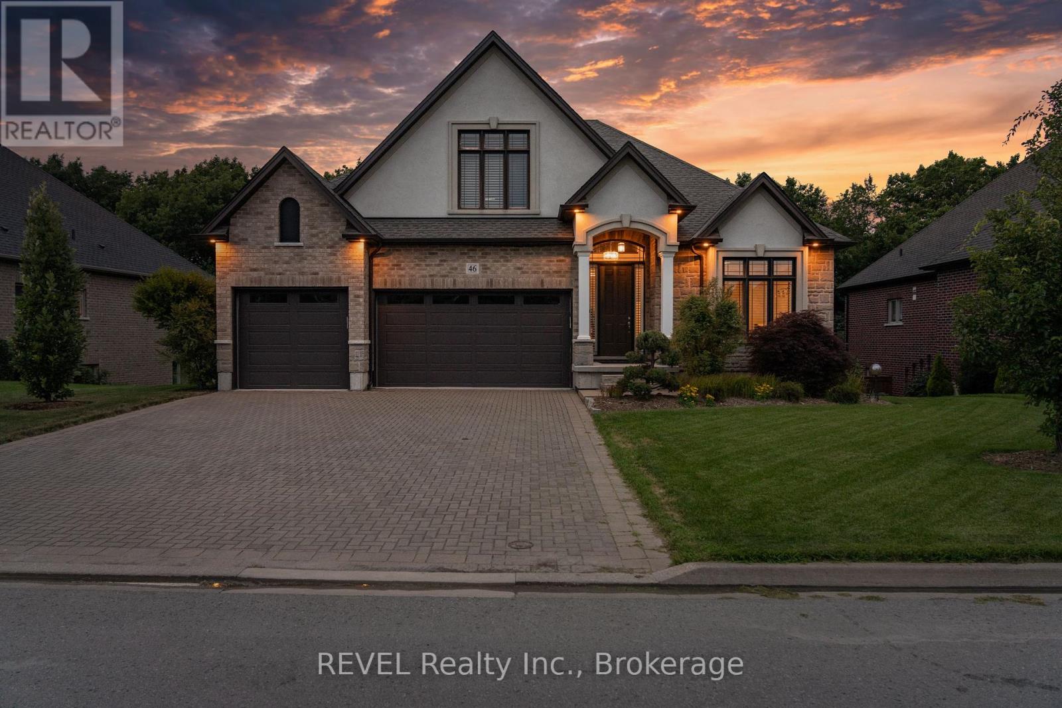
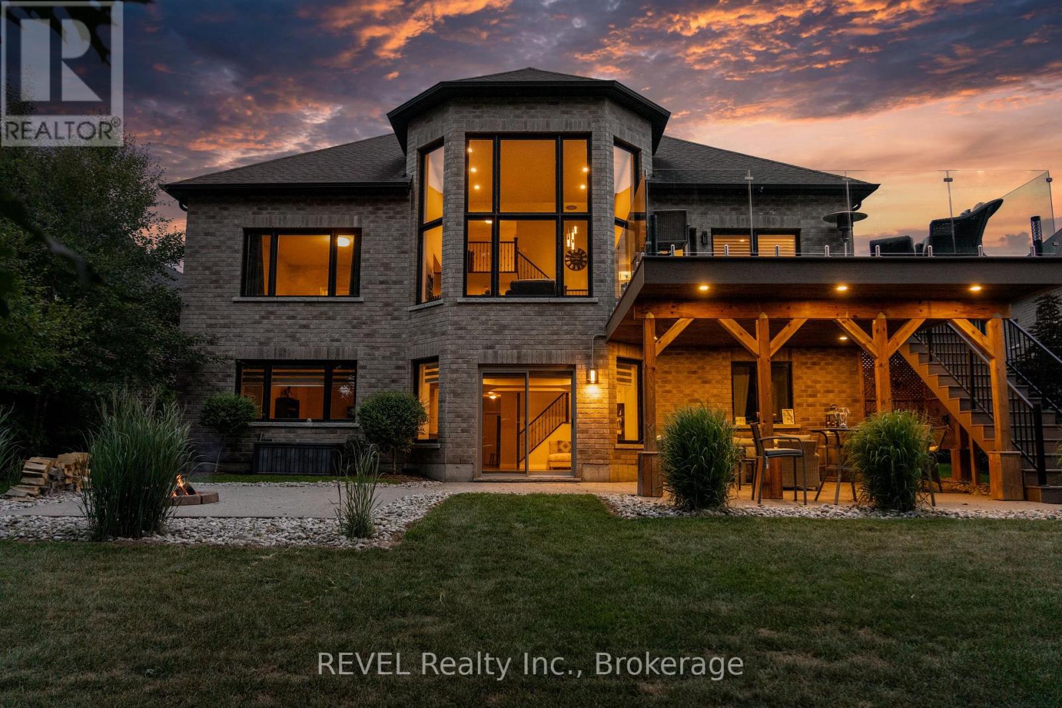
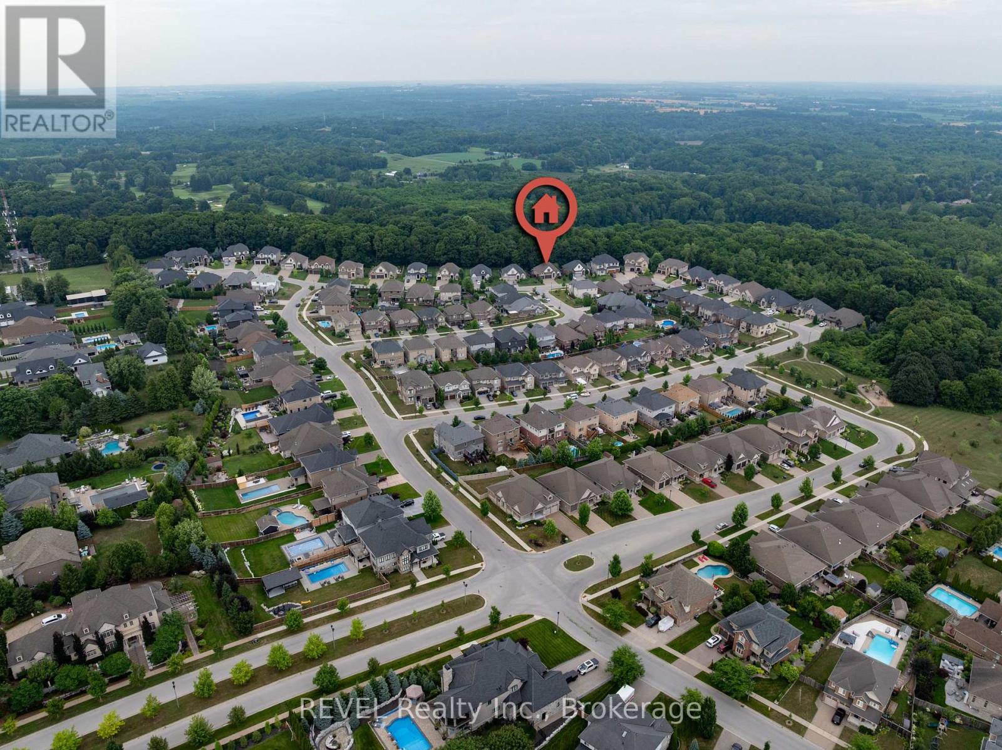
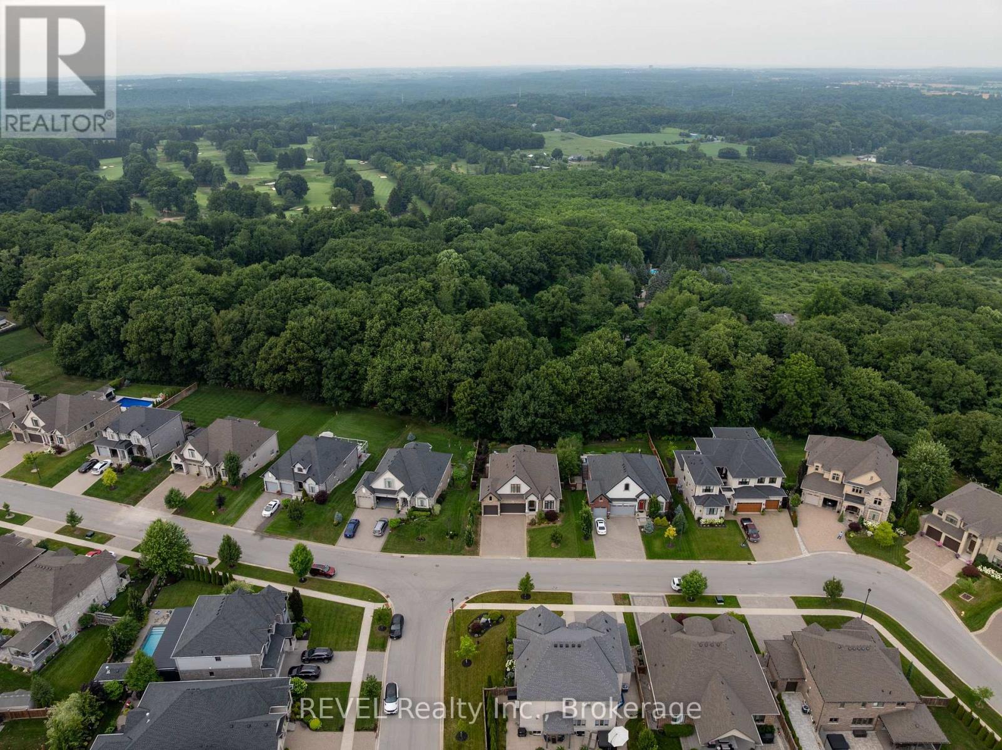
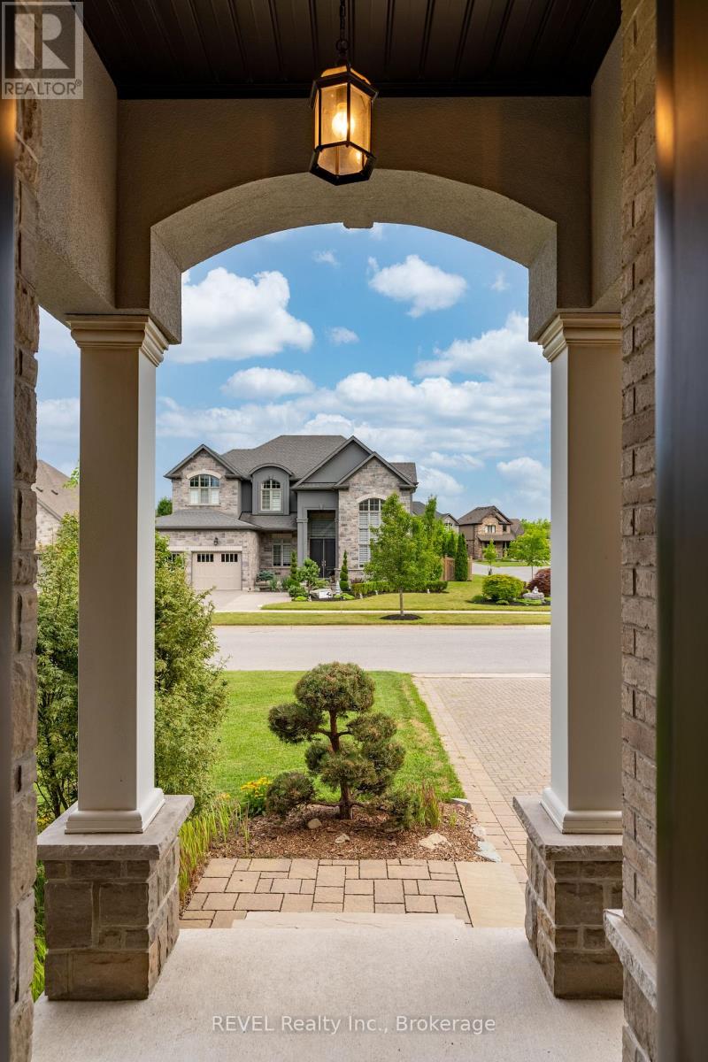
$1,999,900
46 PHILMORI BOULEVARD
Pelham, Ontario, Ontario, L0S1E5
MLS® Number: X12455754
Property description
Views for days! Positioned on the edge of the Niagara Escarpment atop the "Fonthill Kame" is this master crafted showpiece. The main front entry is has wonderful armour stone steps that lead you into the grand entry. The back of the main level is perfect for entertaining with a walkout deck that contains a full drainage system and the best views in Fonthill. Natural gas line for your grilling hookup is located here. Overlooking stunning cultured forest with receding escarpment shelves providing incredible colours and seasonal changes. The exterior of this beautiful home is a stunning stone and stucco combination. Inside we find wonderful Black Walnut Hardwood floors throughout the main with porcelain tile in the kitchen and baths. Matching granite countertops throughout the main floor and loft baths as well as the kitchen counters and massive oversized island that is perfect for hosting dinner parties. The oak staircases lead to the loft and basement and are finished in a darker warm stain with matching handrails, newel posts, trims, steps and risers. The loft contains a large bedroom, four piece bathroom and loft overlooking the front entry and back vaulted great room. The views out of the 22 foot height ceilings and floor to ceiling windows facing the rear of the property will take your breath away. In the basement you will find a massive family room perfect for those large gatherings and super bowl parties. Including another two large bedrooms and three piece bath with walk in shower that is perfect for older/adult children or long term visitors. The basement rear is above grade with the front to rear grading slope allowing for a basement walkout to the patio with entertaining spaces. Enjoy a bonfire in the spring and fall months with your favourite people while watching the sunset over and behind the trees. This property exemplifies a lifestyle of peace, with privacy, gathering, and time well spent with loved ones.
Building information
Type
*****
Appliances
*****
Basement Development
*****
Basement Features
*****
Basement Type
*****
Construction Style Attachment
*****
Cooling Type
*****
Exterior Finish
*****
Foundation Type
*****
Heating Fuel
*****
Heating Type
*****
Size Interior
*****
Stories Total
*****
Utility Water
*****
Land information
Landscape Features
*****
Sewer
*****
Size Depth
*****
Size Frontage
*****
Size Irregular
*****
Size Total
*****
Rooms
Main level
Kitchen
*****
Laundry room
*****
Pantry
*****
Bathroom
*****
Primary Bedroom
*****
Bathroom
*****
Bedroom 2
*****
Living room
*****
Basement
Cold room
*****
Family room
*****
Utility room
*****
Bathroom
*****
Bedroom 5
*****
Bedroom 4
*****
Second level
Loft
*****
Bathroom
*****
Bedroom 3
*****
Courtesy of REVEL Realty Inc., Brokerage
Book a Showing for this property
Please note that filling out this form you'll be registered and your phone number without the +1 part will be used as a password.
