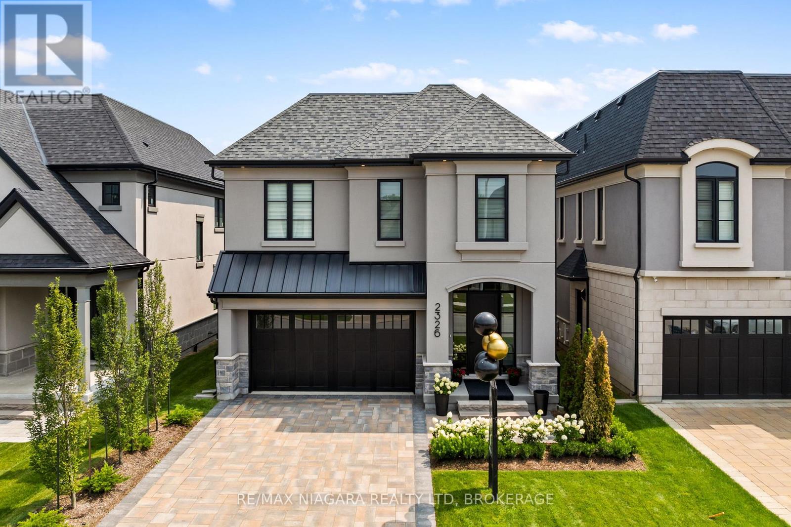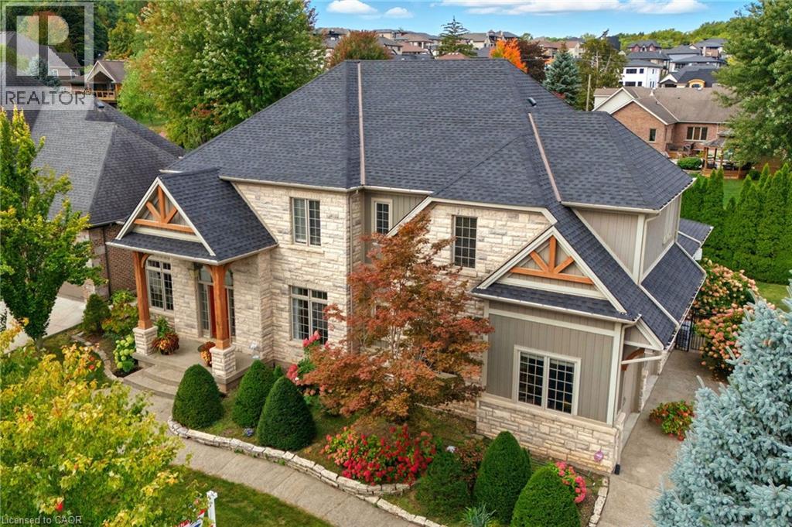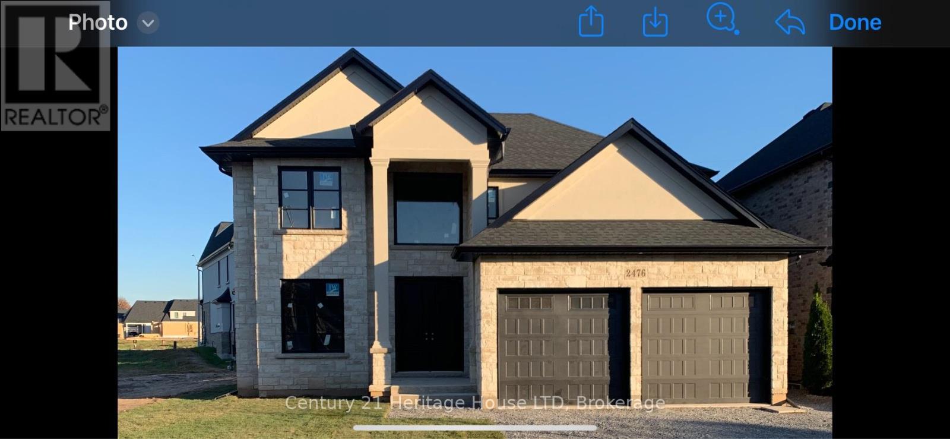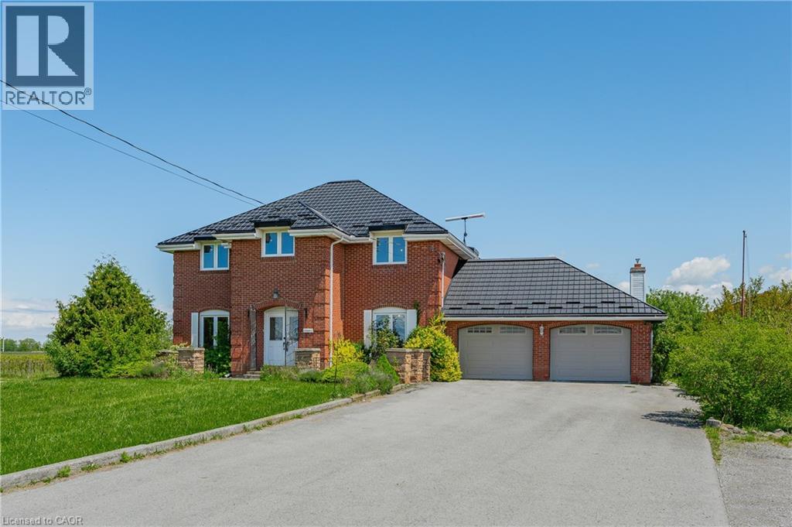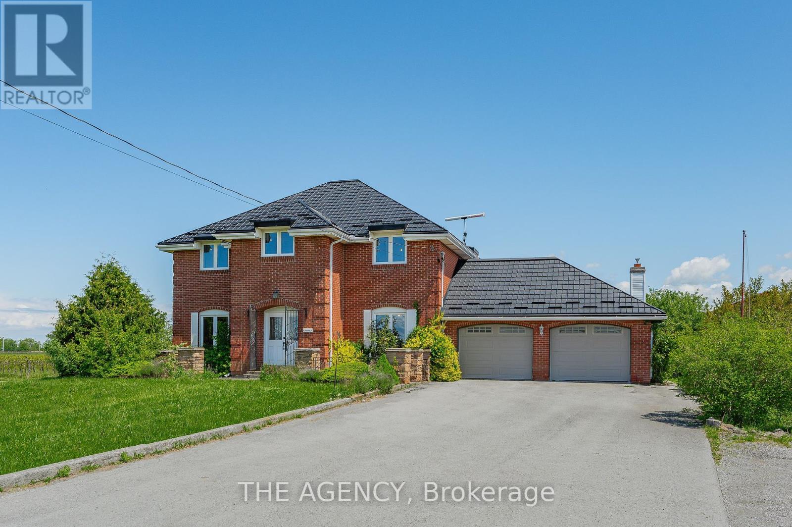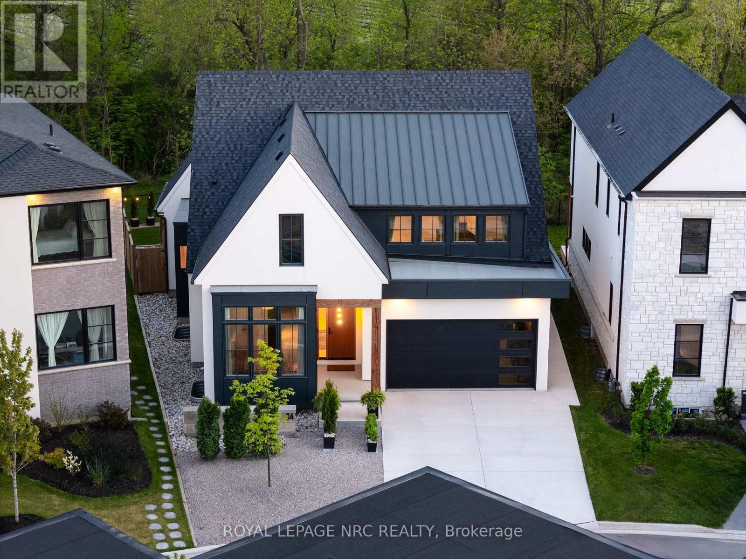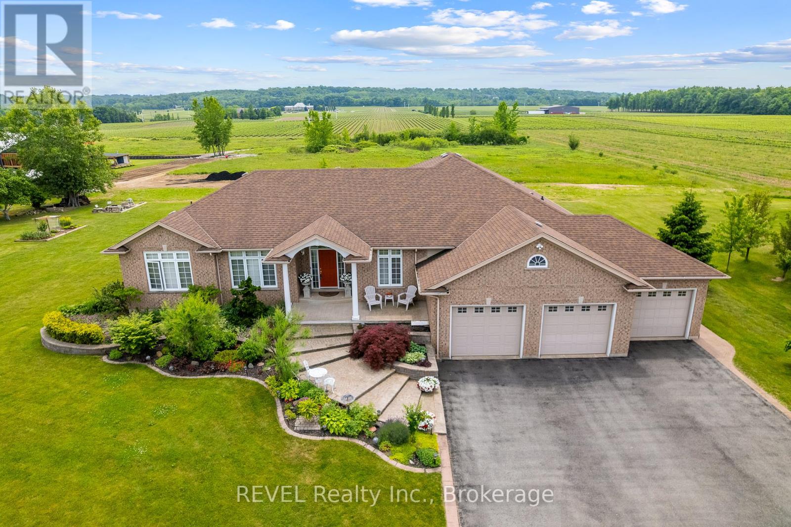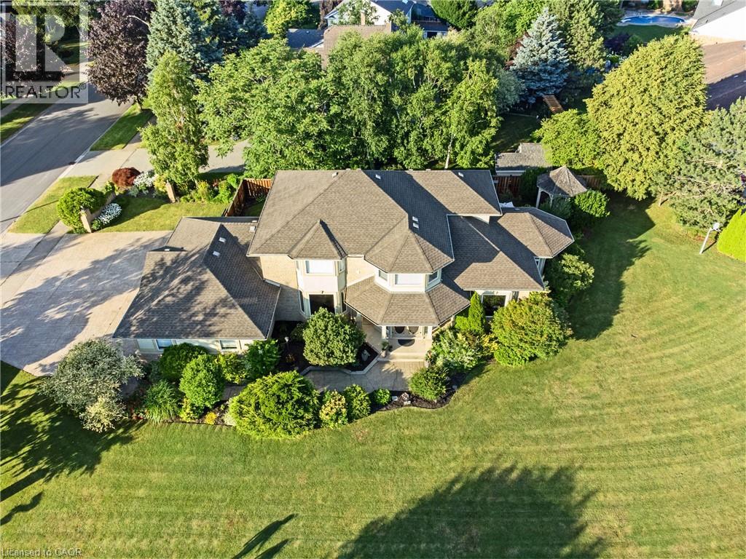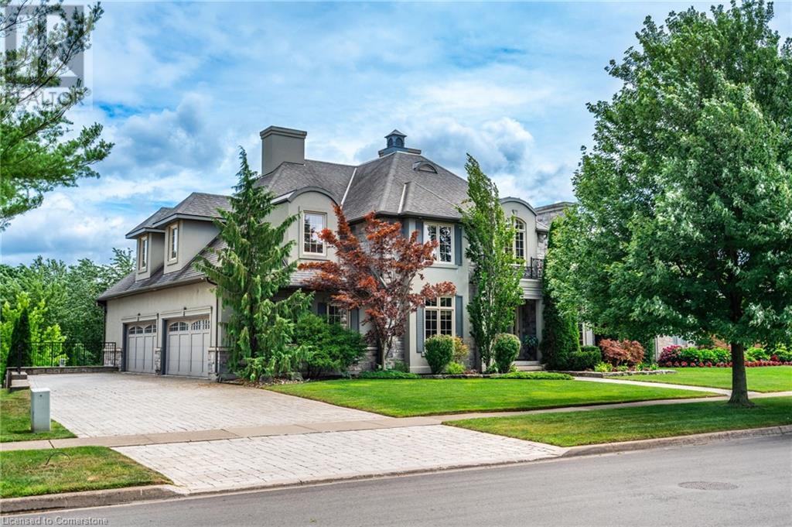Free account required
Unlock the full potential of your property search with a free account! Here's what you'll gain immediate access to:
- Exclusive Access to Every Listing
- Personalized Search Experience
- Favorite Properties at Your Fingertips
- Stay Ahead with Email Alerts
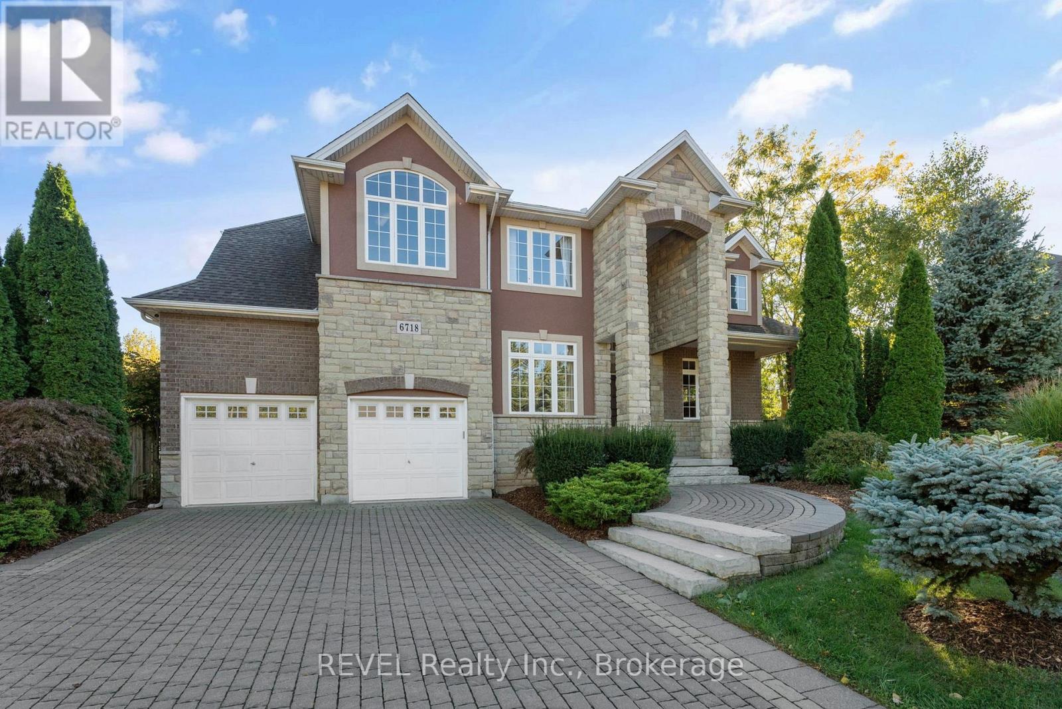
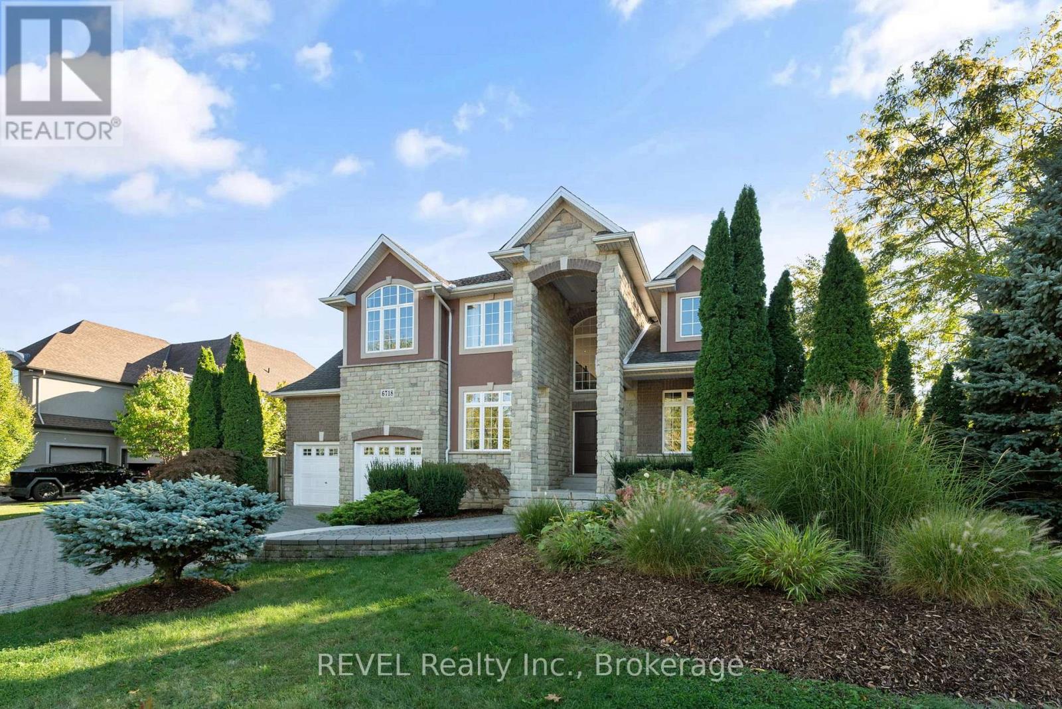
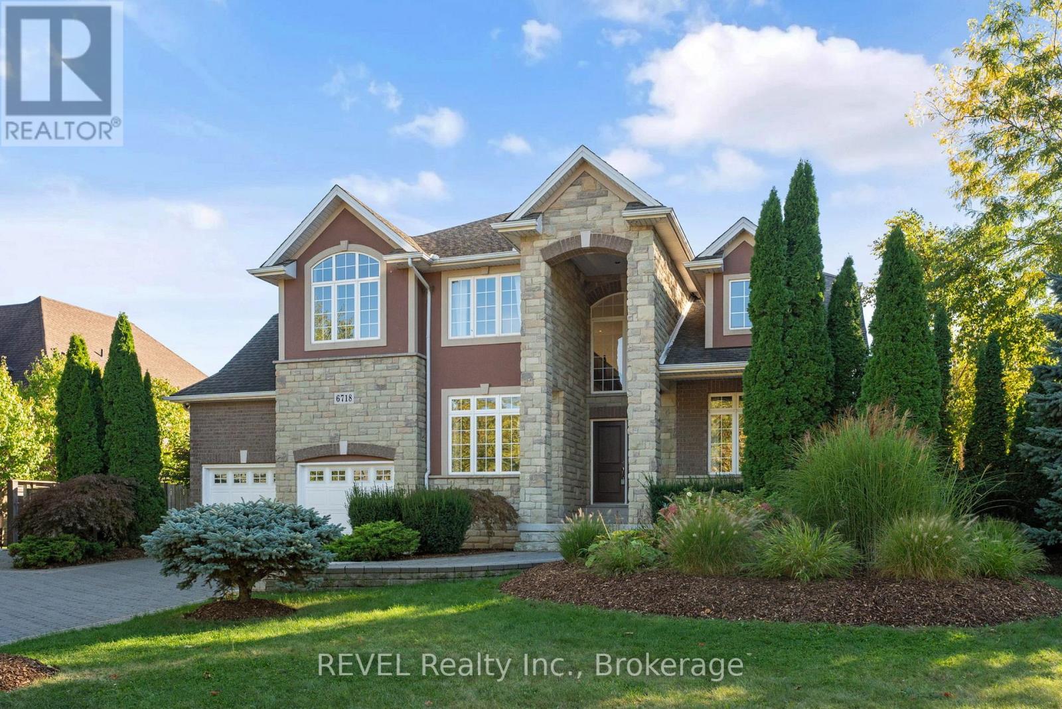
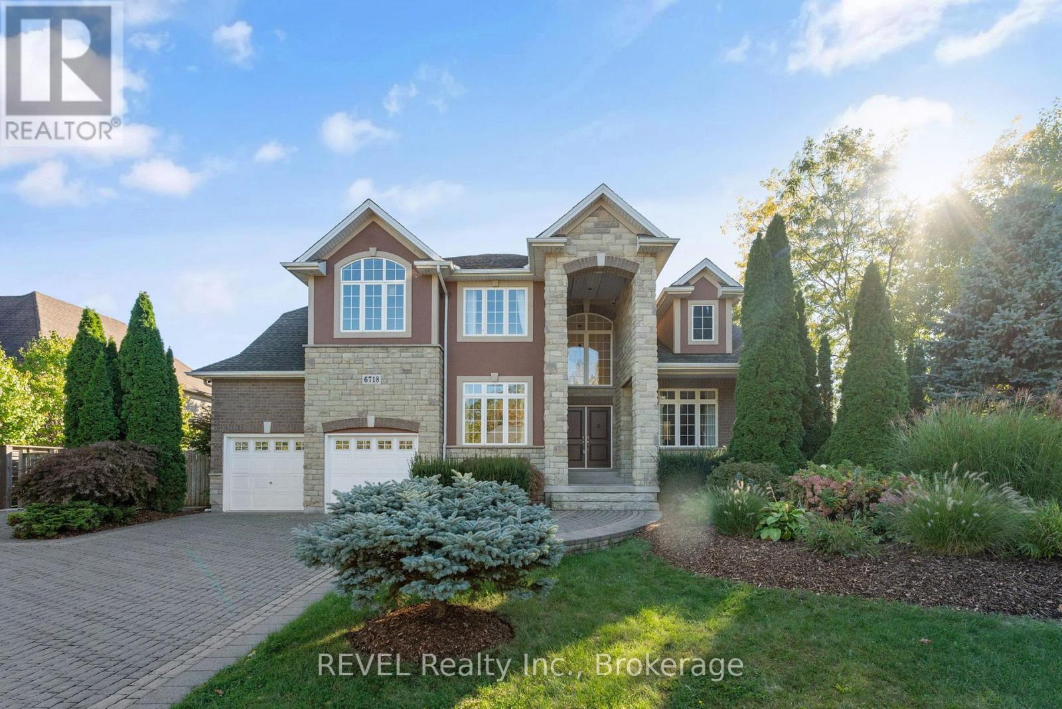
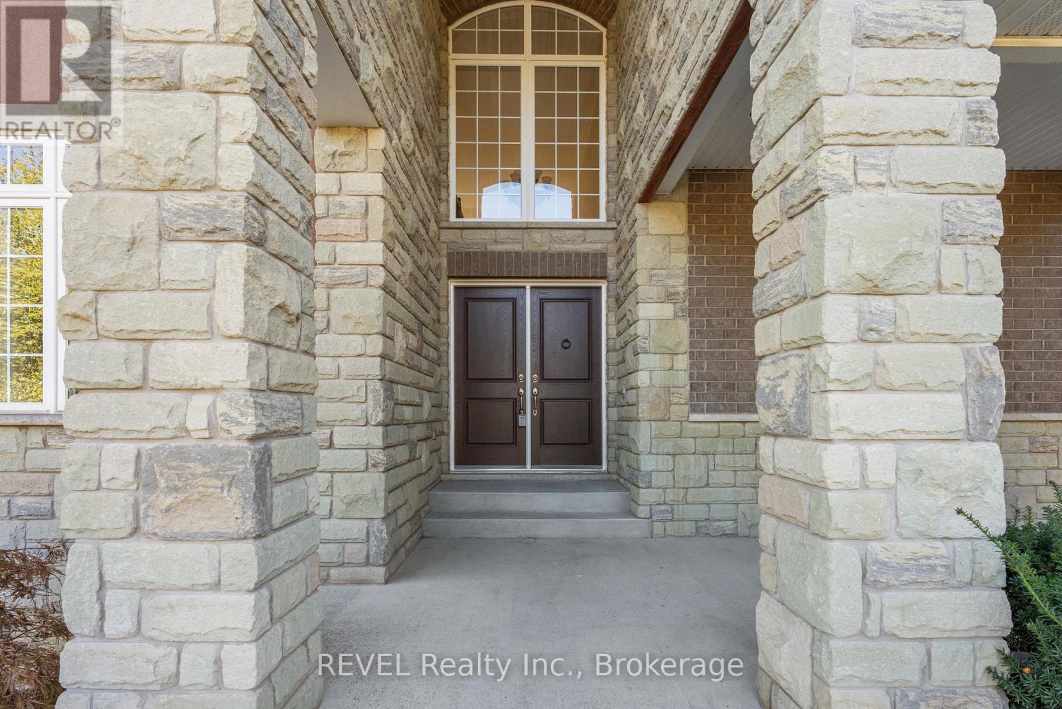
$1,699,000
6718 DOMENIC CRESCENT
Niagara Falls, Ontario, Ontario, L2J4L5
MLS® Number: X12458299
Property description
Nestled in one of Niagara's most prestigious neighbourhoods, Calaguiro Estates in North-End Niagara Falls, 6718 Domenic Crescent offers an extraordinary residence on a 100 x 193 ft estate-sized lot. With approximately 3,000 sq.ft. of above-grade living space, this custom-built home is designed with sophistication and comfort in mind. The main floor impresses with 20-ft soaring vaulted ceilings, a fireplace, and an open-concept layout that perfectly blends elegance and function. The custom kitchen features granite countertops and ample cabinetry, flowing seamlessly into the bright living and dining areas filled with natural light. The main floor primary suite offers a 5-piece ensuite and walk-in closet, while main floor laundry and a dedicated office add everyday convenience. Upstairs, the open-concept family room overlooks the main level, enhancing the homes spacious, connected feel.The basement features a finished bedroom and a 5-piece bathroom, with plenty of additional space to complete another bedroom, a workout room, and a recreation area. It also offers a walk-up to the backyard. Outside, the expansive, fully fenced yard lined with mature cedars provides exceptional privacy and the potential to create your dream resort-like retreat. Ideally located near the QEW, top schools, and all North-End Niagara Falls amenities, this stunning property embodies luxury living in one of Niagara's most coveted communities.
Building information
Type
*****
Age
*****
Appliances
*****
Basement Development
*****
Basement Type
*****
Construction Style Attachment
*****
Cooling Type
*****
Exterior Finish
*****
Fireplace Present
*****
FireplaceTotal
*****
Fire Protection
*****
Foundation Type
*****
Half Bath Total
*****
Heating Fuel
*****
Heating Type
*****
Size Interior
*****
Stories Total
*****
Utility Water
*****
Land information
Amenities
*****
Fence Type
*****
Landscape Features
*****
Sewer
*****
Size Depth
*****
Size Frontage
*****
Size Irregular
*****
Size Total
*****
Rooms
Main level
Laundry room
*****
Primary Bedroom
*****
Office
*****
Foyer
*****
Family room
*****
Dining room
*****
Eating area
*****
Kitchen
*****
Basement
Exercise room
*****
Recreational, Games room
*****
Bedroom
*****
Second level
Bedroom 2
*****
Bedroom
*****
Family room
*****
Courtesy of REVEL Realty Inc., Brokerage
Book a Showing for this property
Please note that filling out this form you'll be registered and your phone number without the +1 part will be used as a password.
