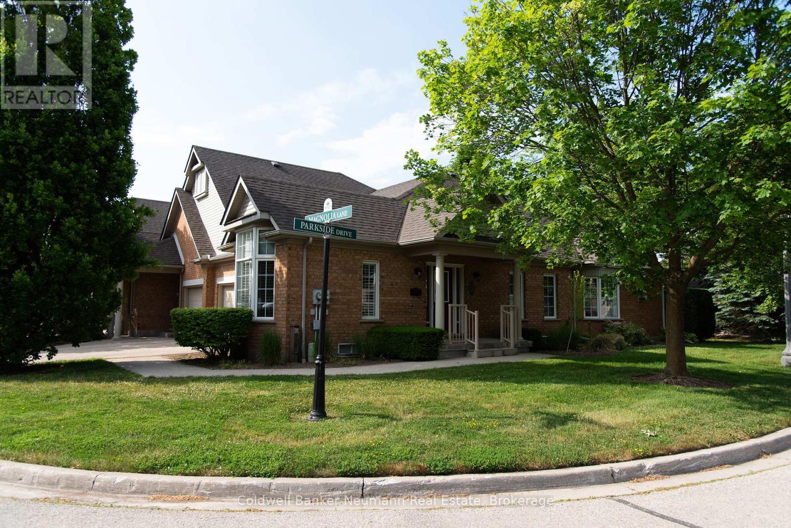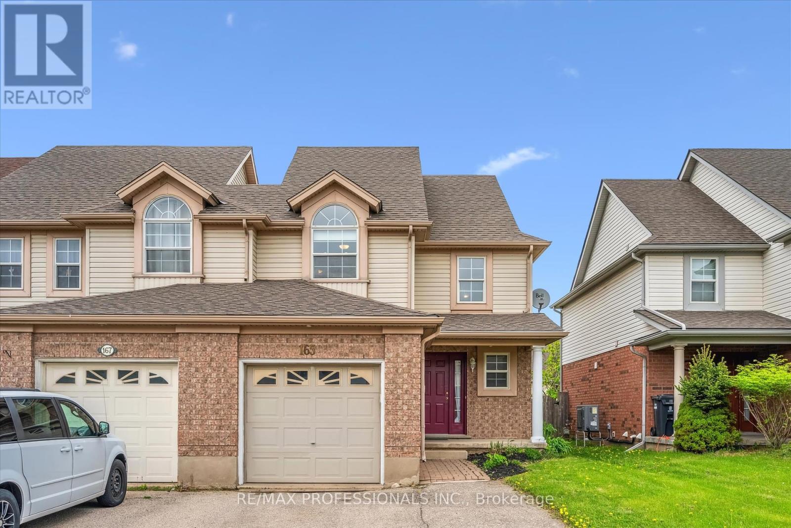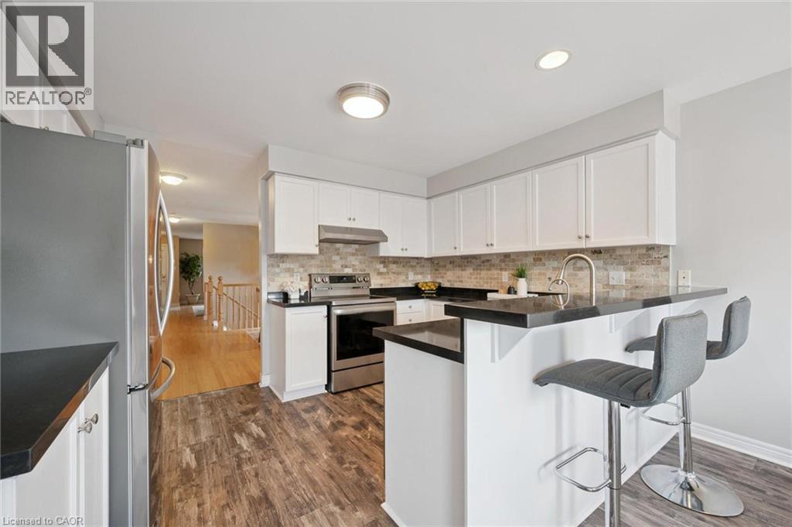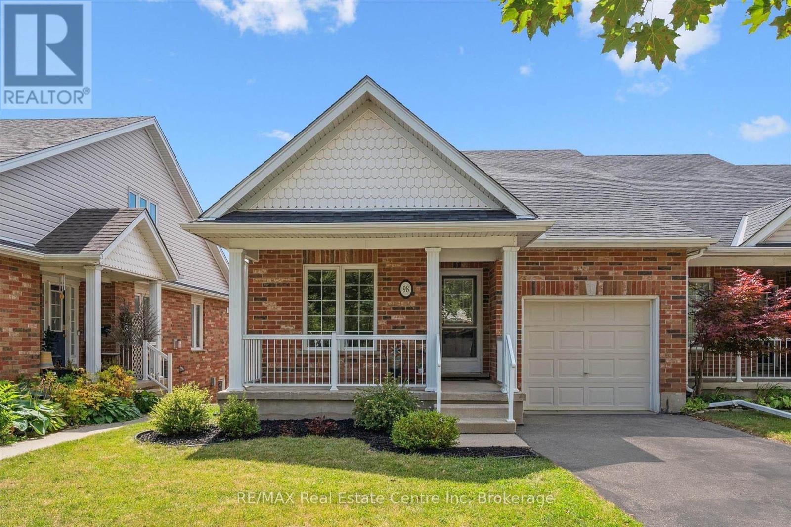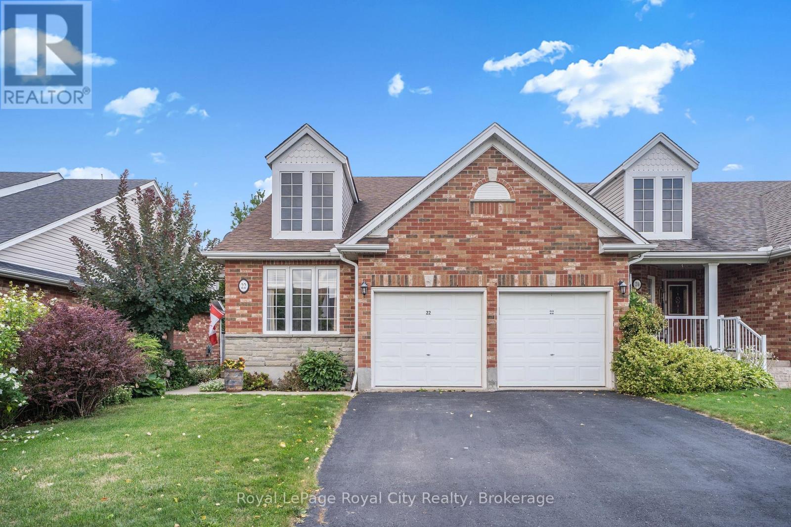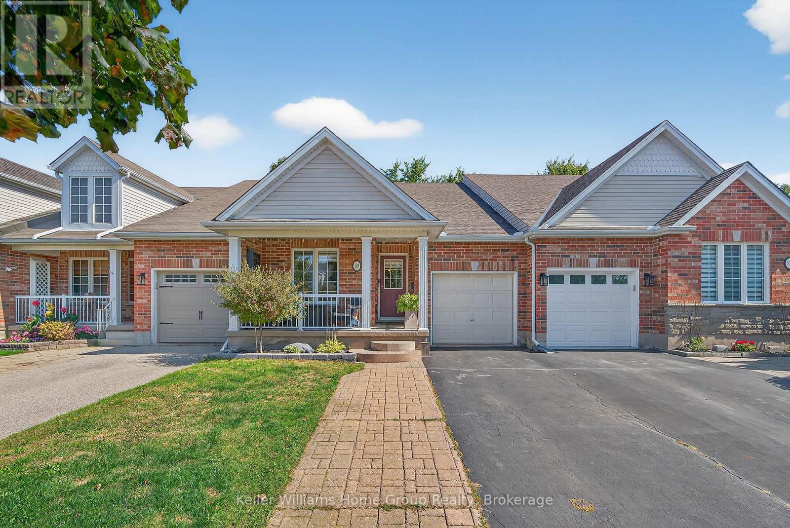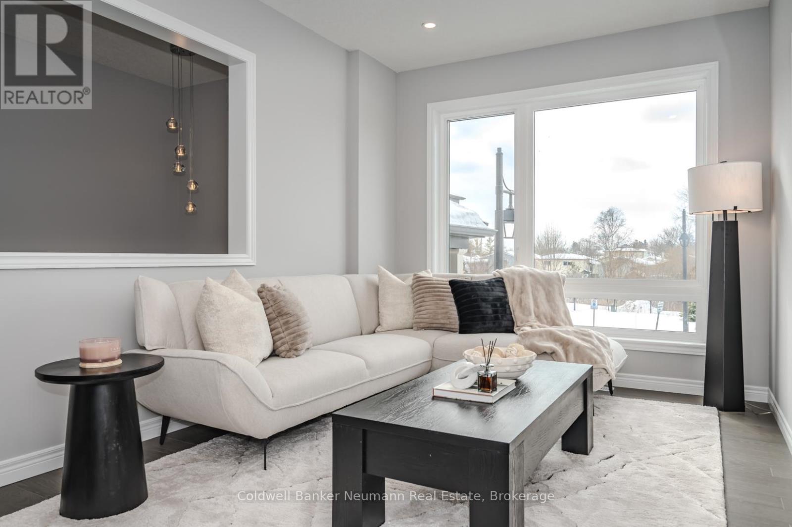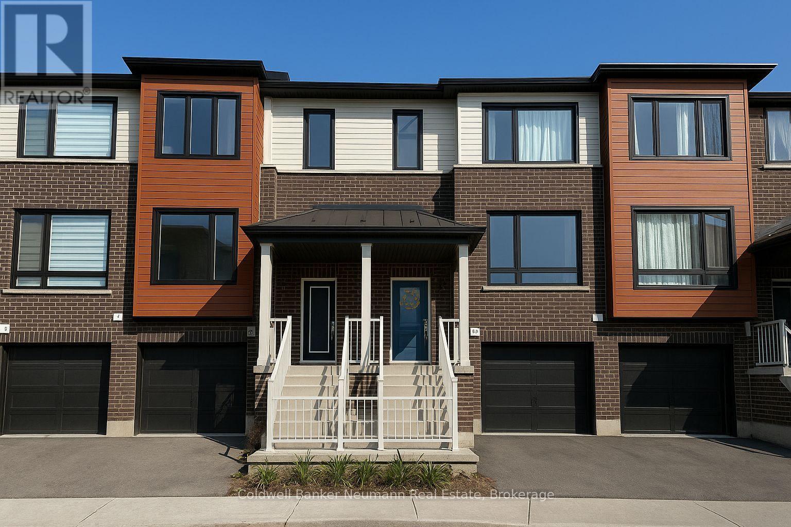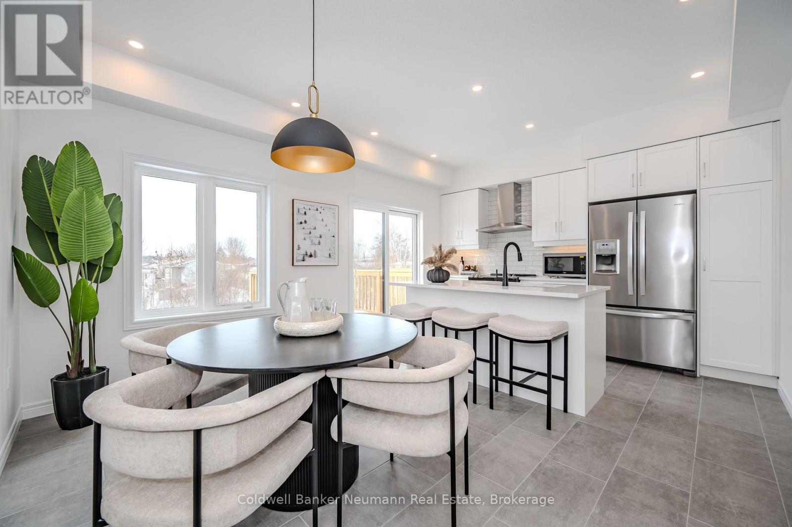Free account required
Unlock the full potential of your property search with a free account! Here's what you'll gain immediate access to:
- Exclusive Access to Every Listing
- Personalized Search Experience
- Favorite Properties at Your Fingertips
- Stay Ahead with Email Alerts
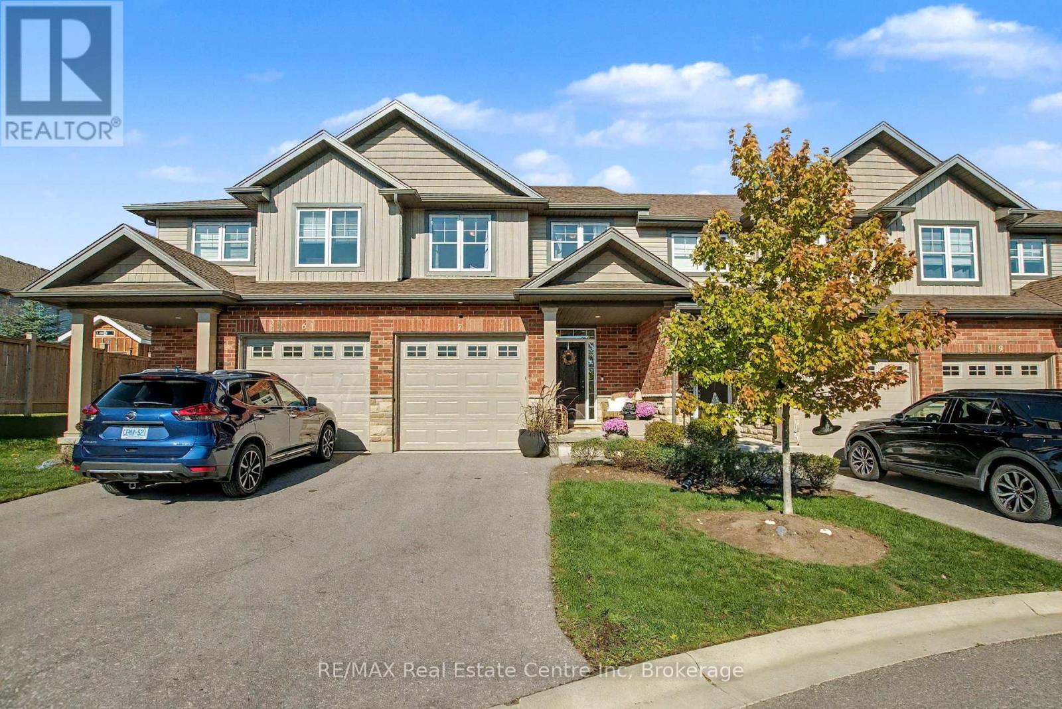
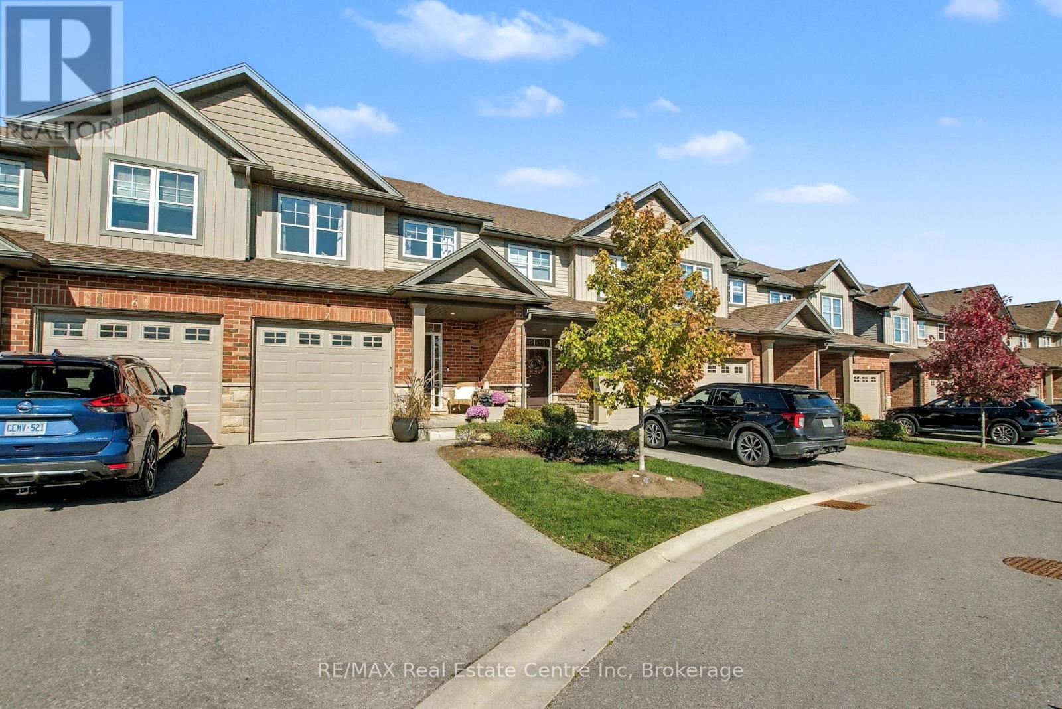
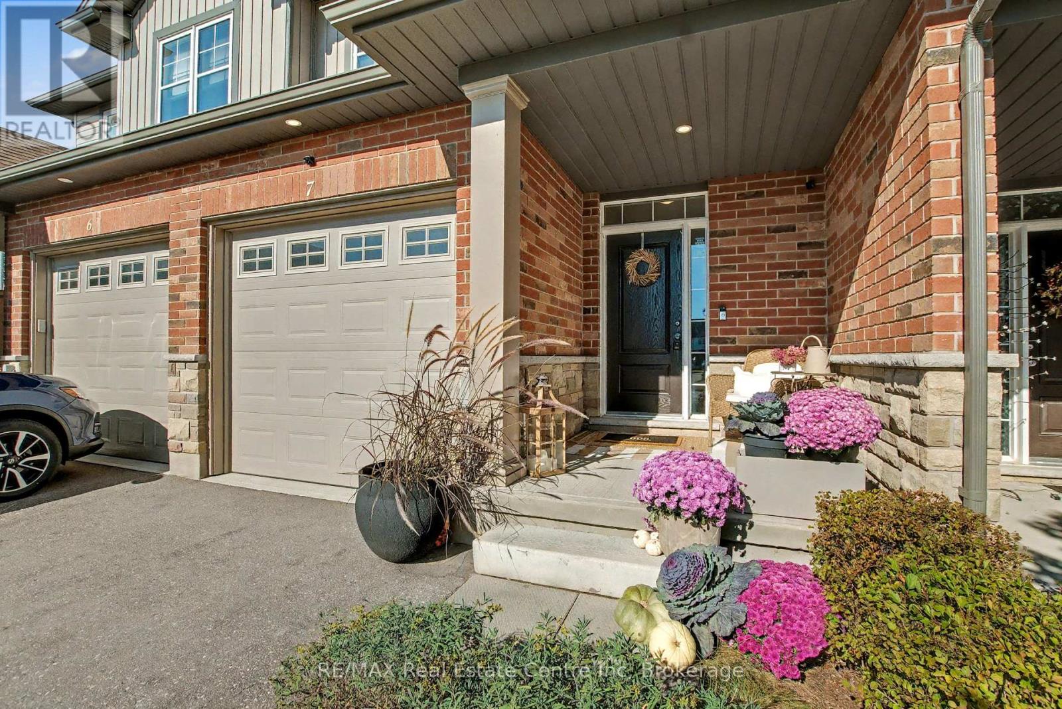
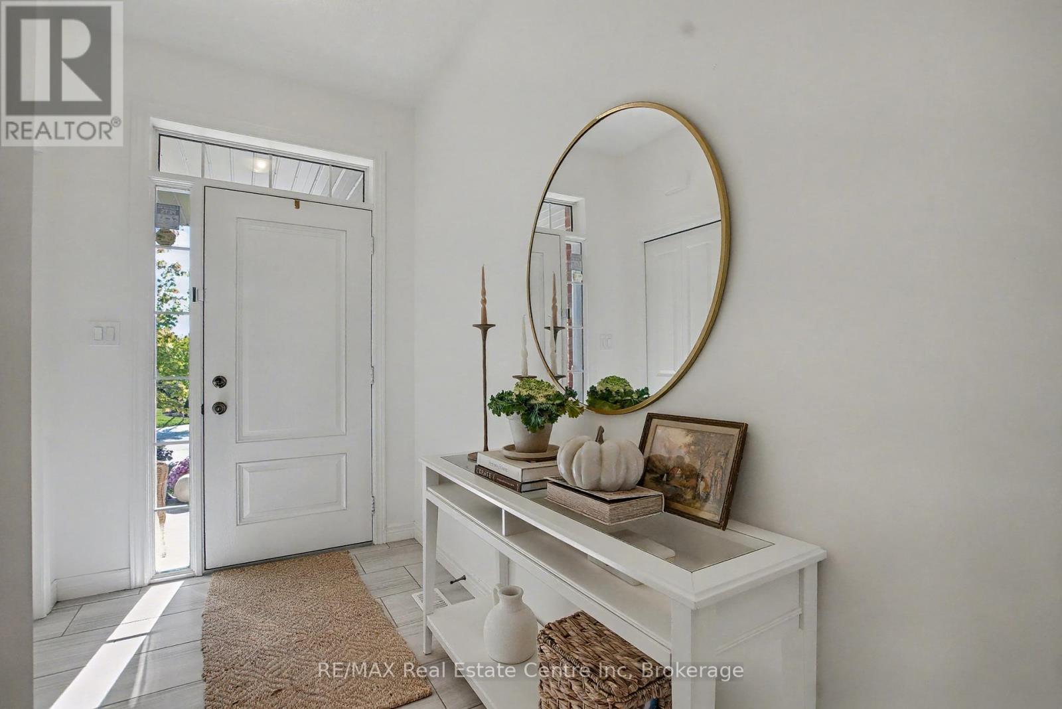
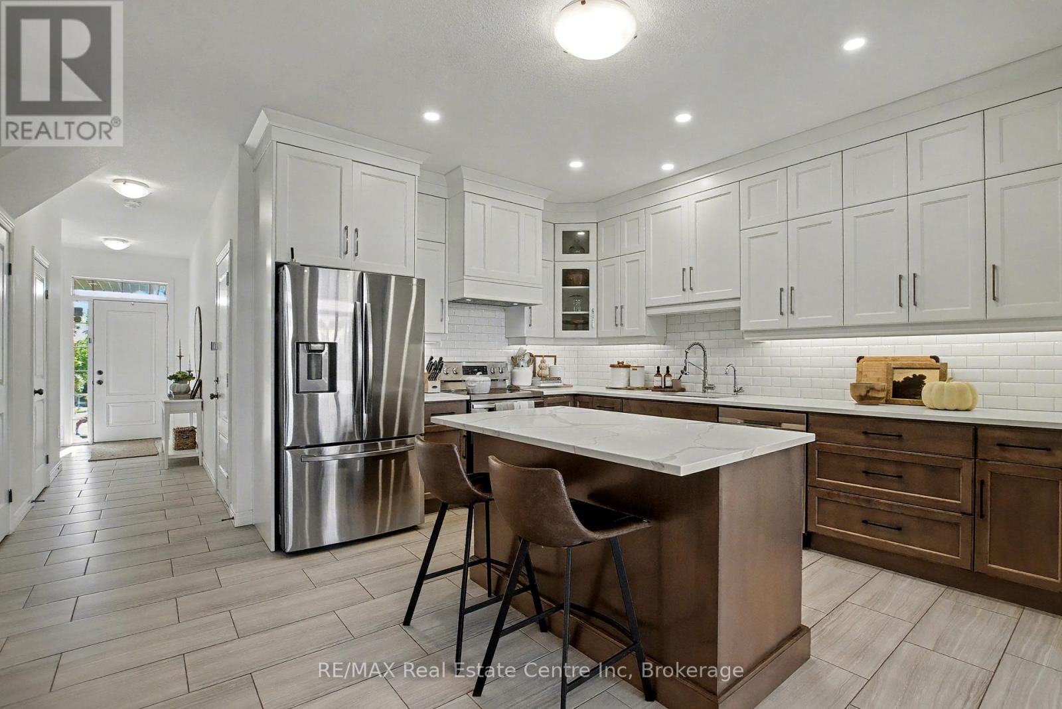
$820,000
7 - 22 MARSHALL DRIVE
Guelph, Ontario, Ontario, N1E0M9
MLS® Number: X12462229
Property description
Welcome to 22 Marshall Drive: a gorgeous 2020-built townhome offering over 1,700 sq. ft. of living space with serene conservation views right in your backyard. The open-concept main floor features 9-foot ceilings throughout, a stunning fully loaded kitchen, and bright living and dining areas with large windows for the whole family to enjoy. Kitchen upgrades include quartz countertops, stainless steel appliances, a built-in range hood, ceiling-height cabinetry, soft-closing doors, and a large island with electrical outlet and hidden microwave. Upstairs, the spacious primary bedroom offers an oversized walk-in closet and a 3-piece ensuite, complemented by two additional bedrooms, a 4-piece main bathroom, convenient second-floor laundry, and plenty of closet space. The unfinished basement provides excellent potential for an additional washroom (rough-in plumbing in place), bedroom, or recreation room. In the backyard, enjoy the good-sized deck perfect for birdwatching and taking in beautiful sunsets. Situated in a family-friendly neighbourhood near parks and walking trails, this home is sure to meet your family's needs. Book your private showing today!
Building information
Type
*****
Age
*****
Basement Development
*****
Basement Type
*****
Cooling Type
*****
Exterior Finish
*****
Half Bath Total
*****
Heating Fuel
*****
Heating Type
*****
Size Interior
*****
Stories Total
*****
Land information
Rooms
Main level
Living room
*****
Kitchen
*****
Foyer
*****
Dining room
*****
Bathroom
*****
Basement
Other
*****
Second level
Bedroom
*****
Bedroom
*****
Primary Bedroom
*****
Bathroom
*****
Bathroom
*****
Other
*****
Courtesy of RE/MAX Real Estate Centre Inc
Book a Showing for this property
Please note that filling out this form you'll be registered and your phone number without the +1 part will be used as a password.
