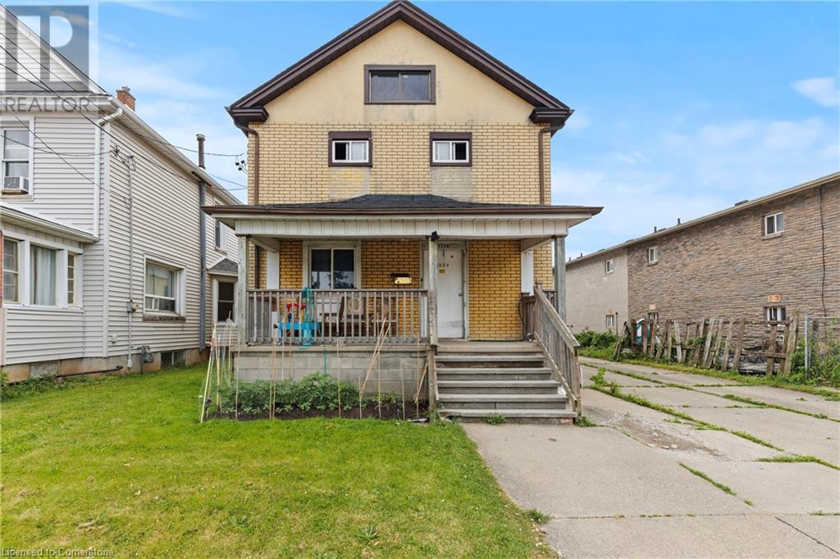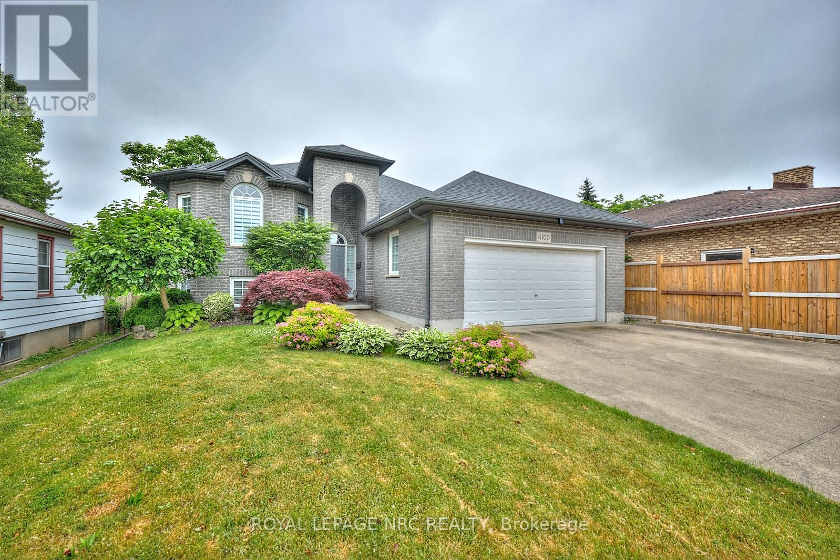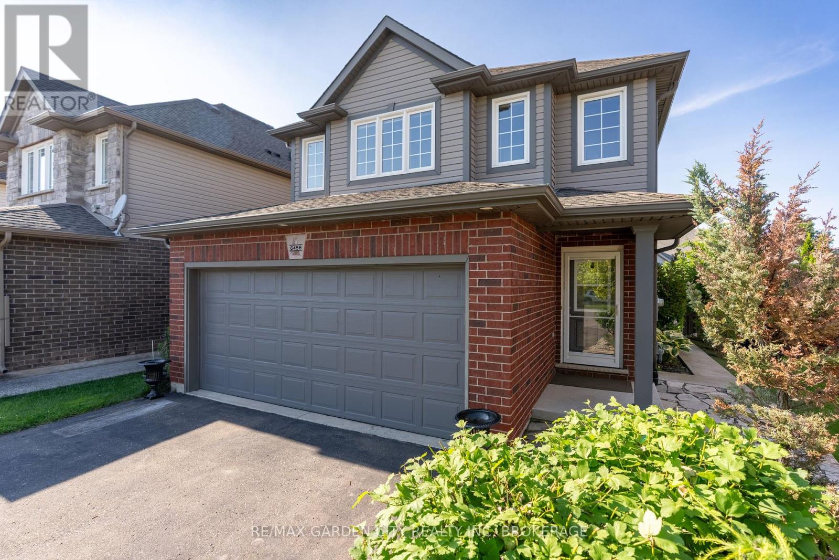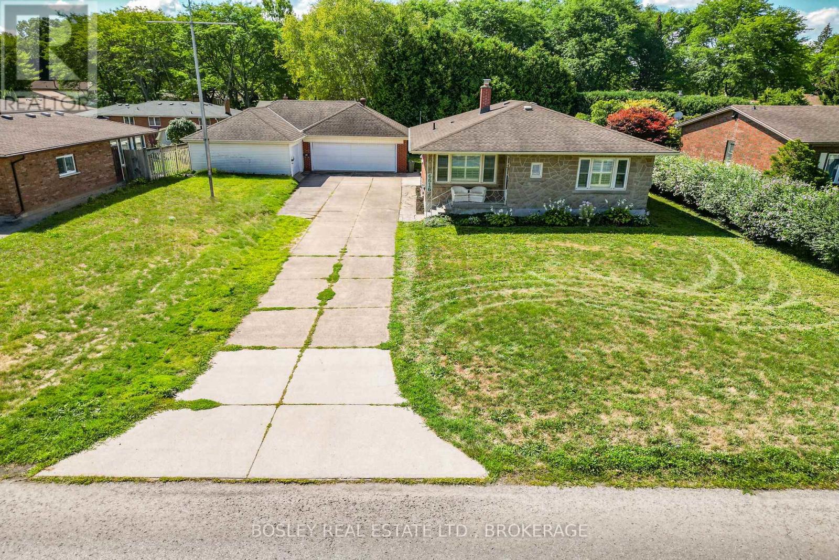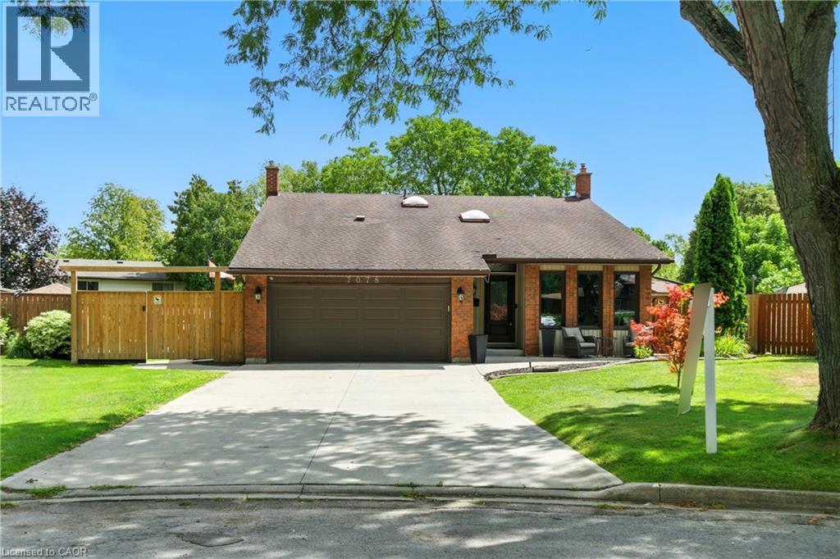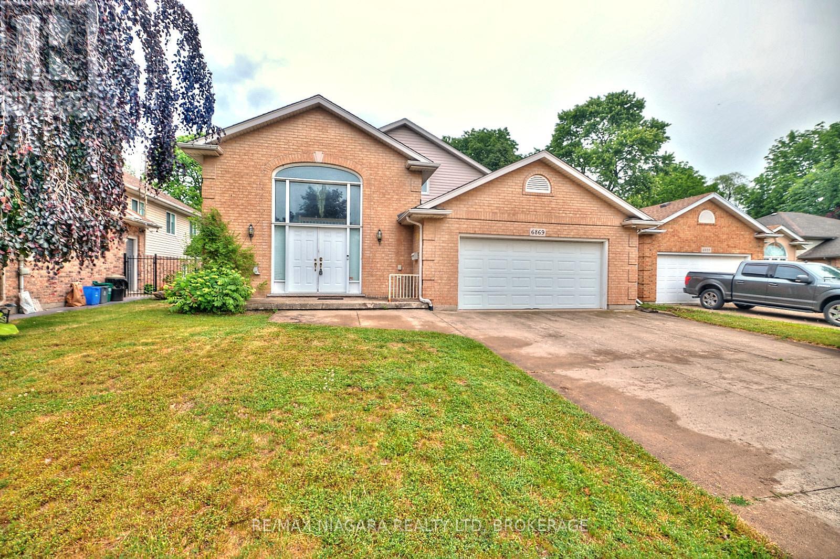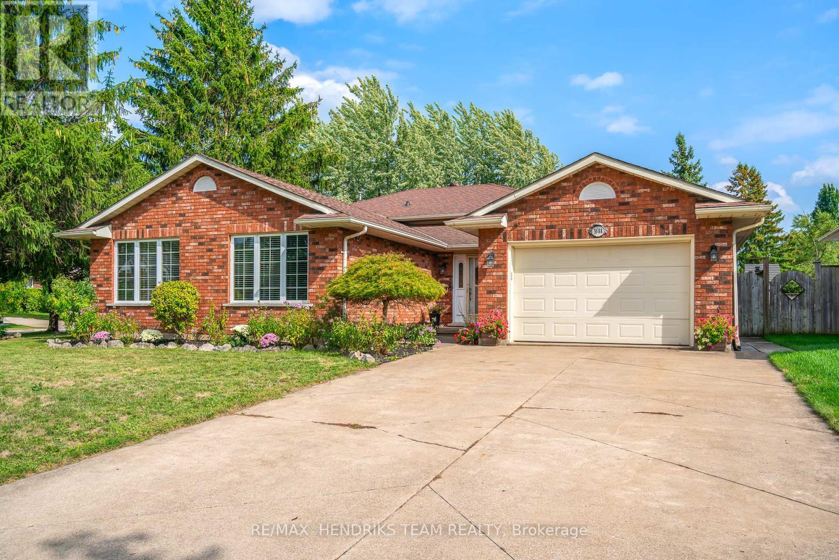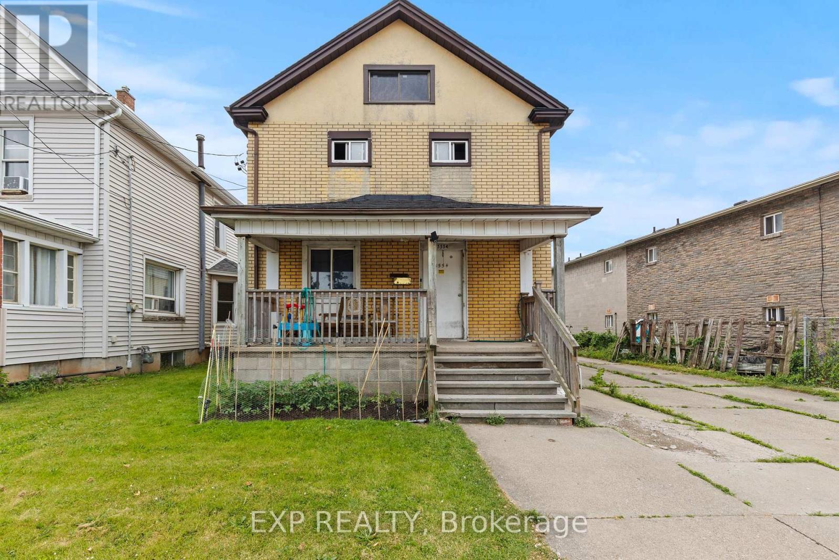Free account required
Unlock the full potential of your property search with a free account! Here's what you'll gain immediate access to:
- Exclusive Access to Every Listing
- Personalized Search Experience
- Favorite Properties at Your Fingertips
- Stay Ahead with Email Alerts
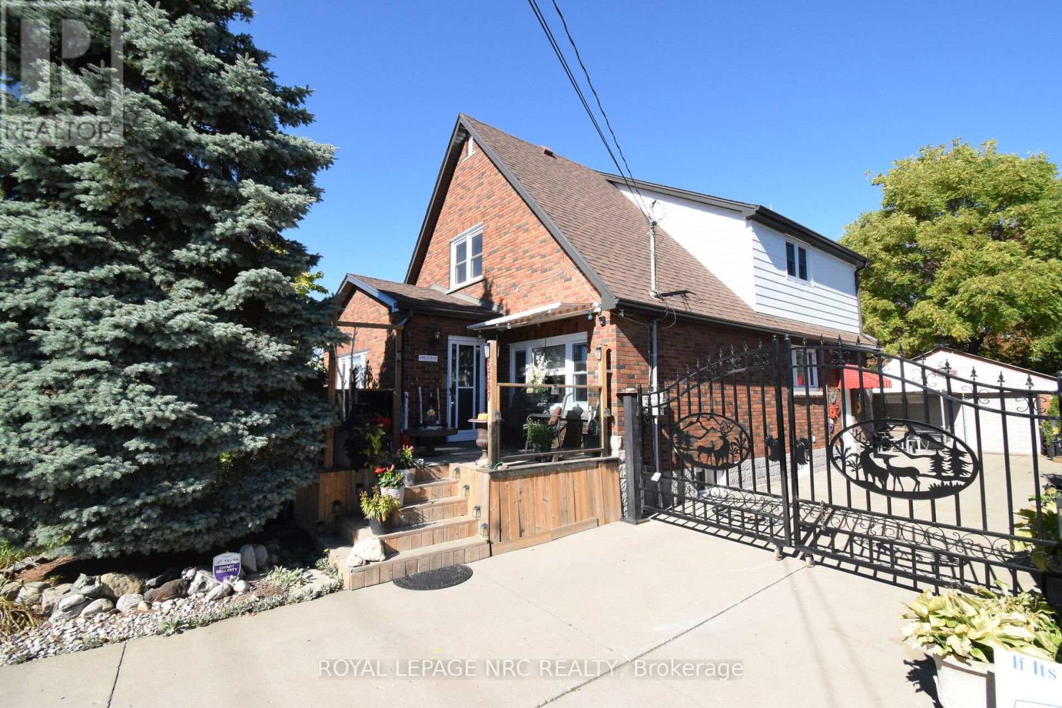
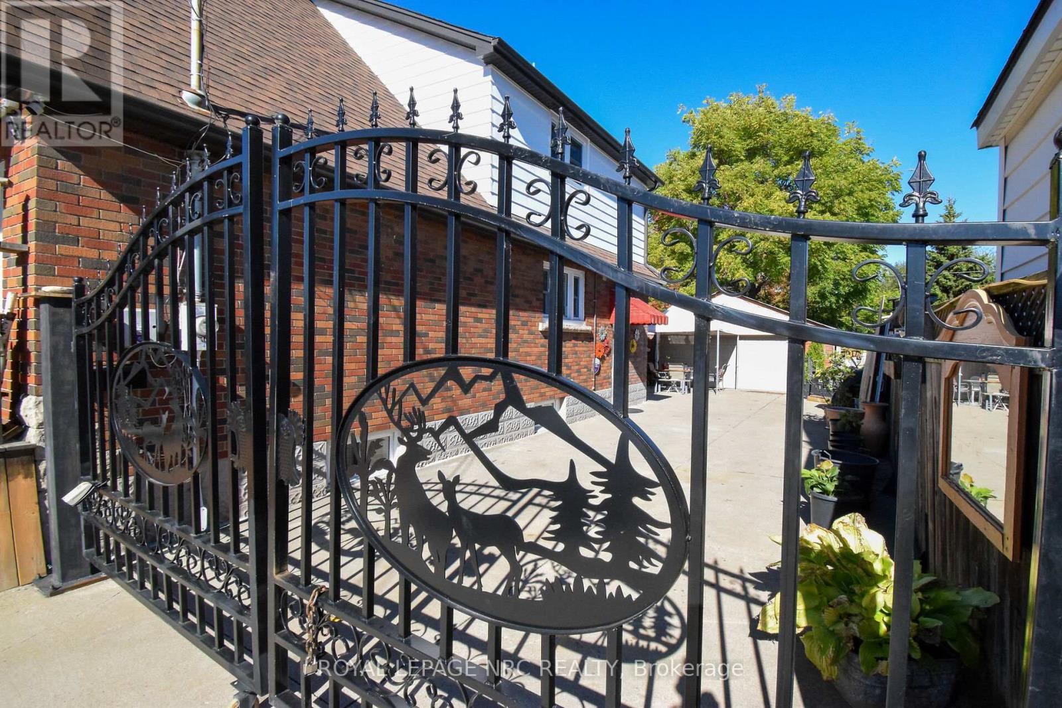
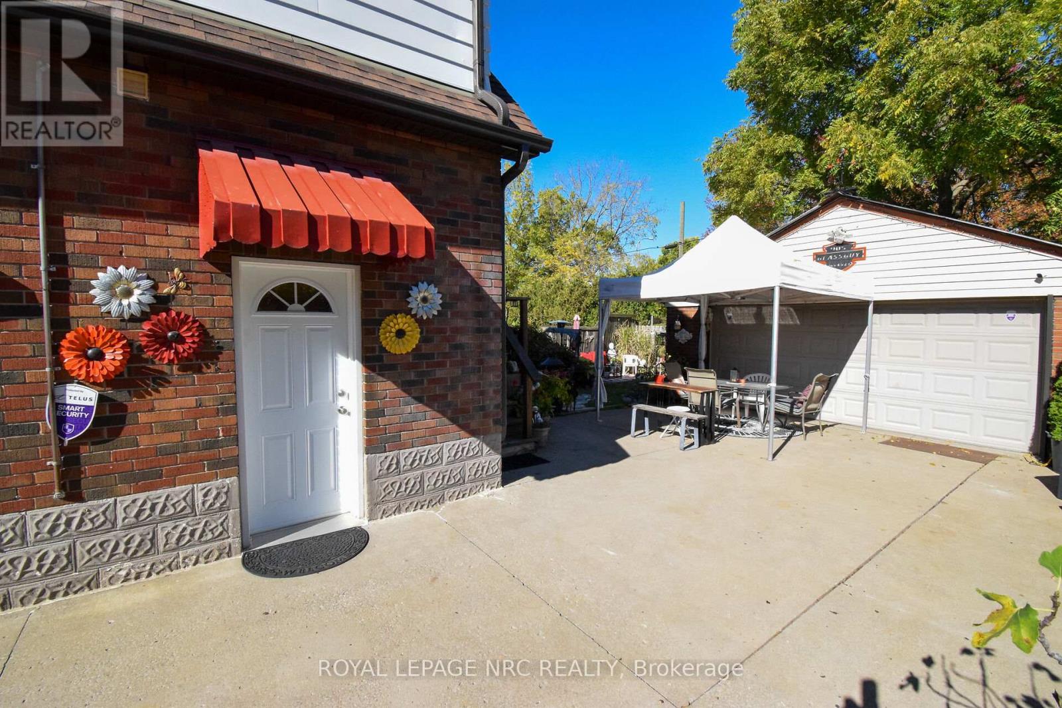
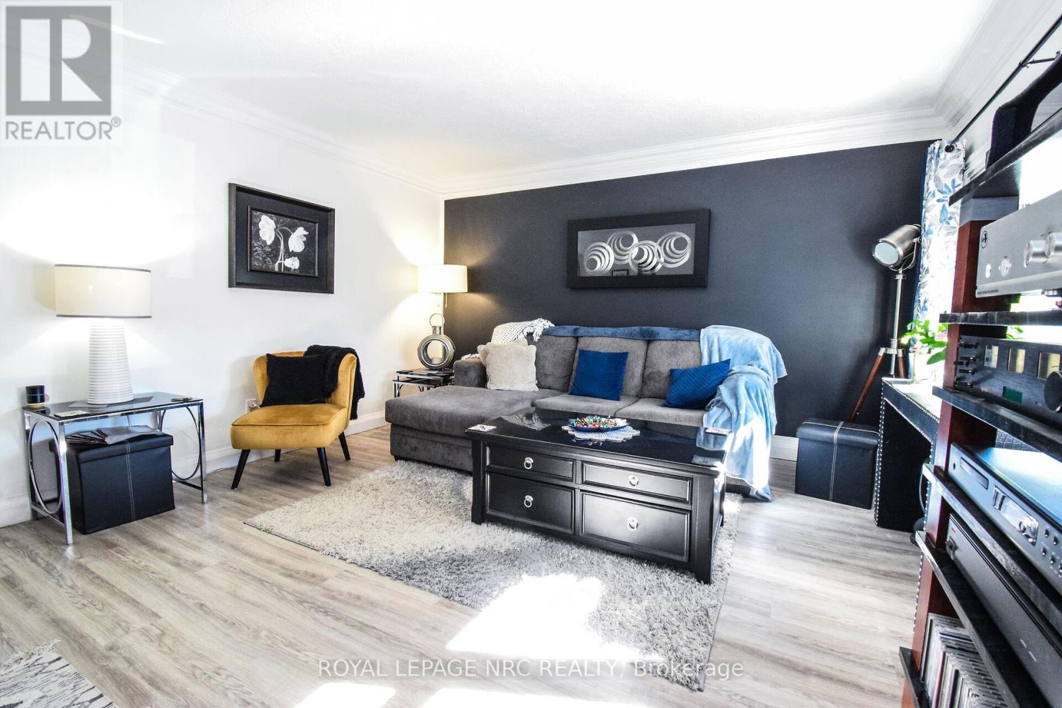
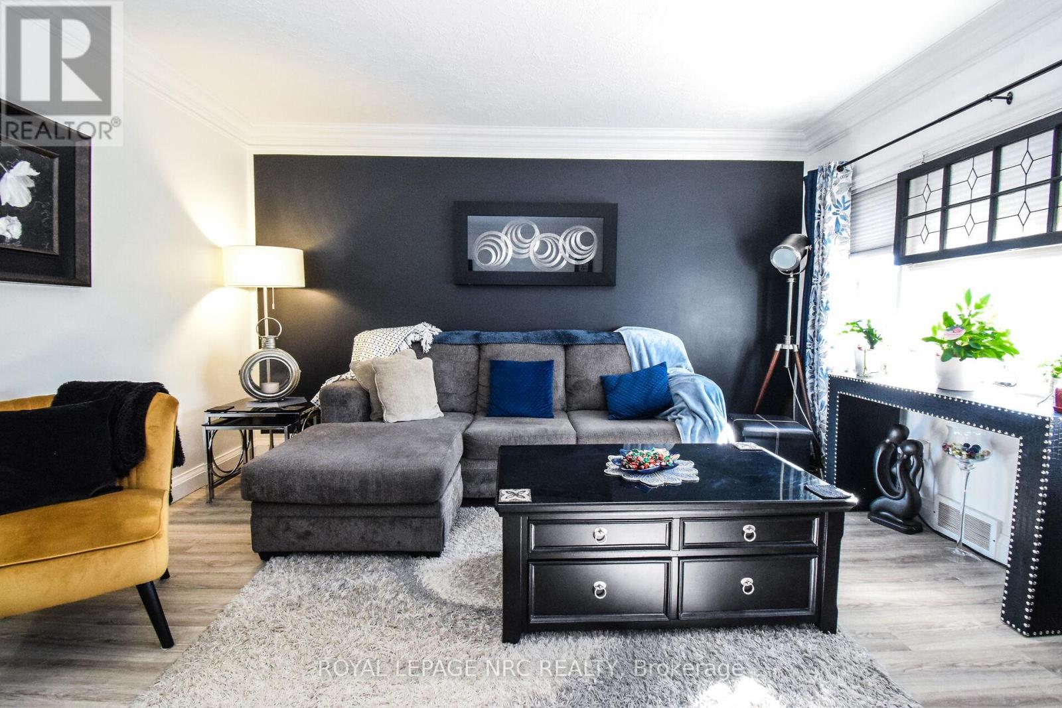
$924,500
5367 KITCHENER STREET
Niagara Falls, Ontario, Ontario, L2G1B6
MLS® Number: X12470099
Property description
" GREAT INVESTMENT OPPORTUNITY IN NIAGARA FALLS THIS 1.5 STOREY DUPLEX W/ INLAW SET UP IN THE BASEMENT IS TURN KEY & MOVE IN READY GREAT FOR MULTI-FAMILY, OFFERS OVER 2000 SQ FT OF LIVING SPACE ZONED TC (TOURIST COMMERCIAL) WALKING DISTANCE TO CLIFTON HILL & LUNDY'S LANE AND THE RAINBOW BRIDGE & NIAGARA FALLS WITH DOUBLE CAR GARAGE 3 BEDS & 4PC BATH ON MAIN LEVEL, 1 BED & 4PC BATH UPSTAIRS WITH SEPARATE ENTRANCE, AND INLAW SET UP IN LOWER LEVEL WITH 1 BED & 3PC ENSUITE. ALL HAVE THEIR OWN KITCHENS. THE 2ND FLOOR & BASEMENT COME FULLY FURNISHED" Welcome to 5367 Kitchener St, Niagara Falls. As you approach you notice the immediate "Pride In Ownership" As you Enter this spacious home, The main level offers great sized foyer & living room area leading to large Eat-in Kitchen with plenty of counter and cabinet space 3 bedrooms & 4pc bath with separate entrance to deck & back yard, head down stairs and you have separate laundry area and are lead into a good sized (Fully furnished)in-law set up with Open concept eat-in kitchen & living rm area and then separate bedroom with 3pc ensuite & walk-in closet. Head outside to the back and head upstairs to the separate self contained (fully furnished )1 bed & 4pc bath unit with another eat-in kitchen and large living room area. Lastly, you have a fully fenced private back yard with separate patio & deck areas along with concrete drive & double car garage. (furnace & a/c approx 8 yrs old) updated windows, insulation, fascia & soffits. Don't Miss this opportunity
Building information
Type
*****
Age
*****
Appliances
*****
Basement Development
*****
Basement Type
*****
Cooling Type
*****
Exterior Finish
*****
Fire Protection
*****
Foundation Type
*****
Heating Fuel
*****
Heating Type
*****
Size Interior
*****
Stories Total
*****
Utility Water
*****
Land information
Amenities
*****
Fence Type
*****
Landscape Features
*****
Sewer
*****
Size Depth
*****
Size Frontage
*****
Size Irregular
*****
Size Total
*****
Rooms
Main level
Bathroom
*****
Bedroom 3
*****
Bedroom 2
*****
Primary Bedroom
*****
Kitchen
*****
Living room
*****
Foyer
*****
Basement
Laundry room
*****
Living room
*****
Bathroom
*****
Bedroom 5
*****
Kitchen
*****
Second level
Living room
*****
Bedroom 4
*****
Kitchen
*****
Bathroom
*****
Courtesy of ROYAL LEPAGE NRC REALTY
Book a Showing for this property
Please note that filling out this form you'll be registered and your phone number without the +1 part will be used as a password.

