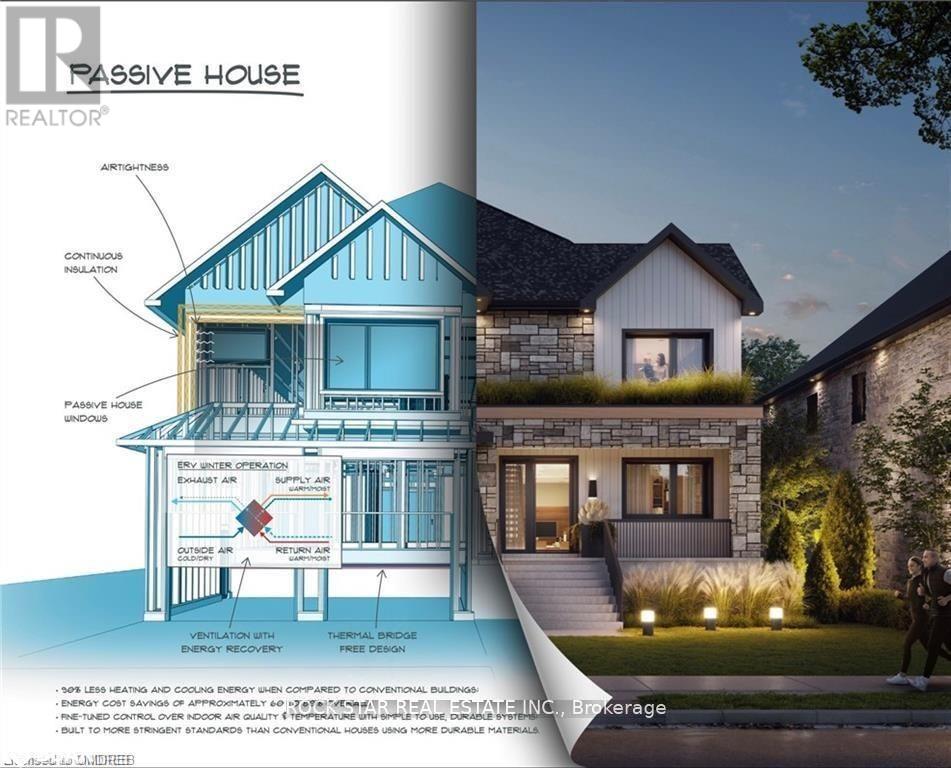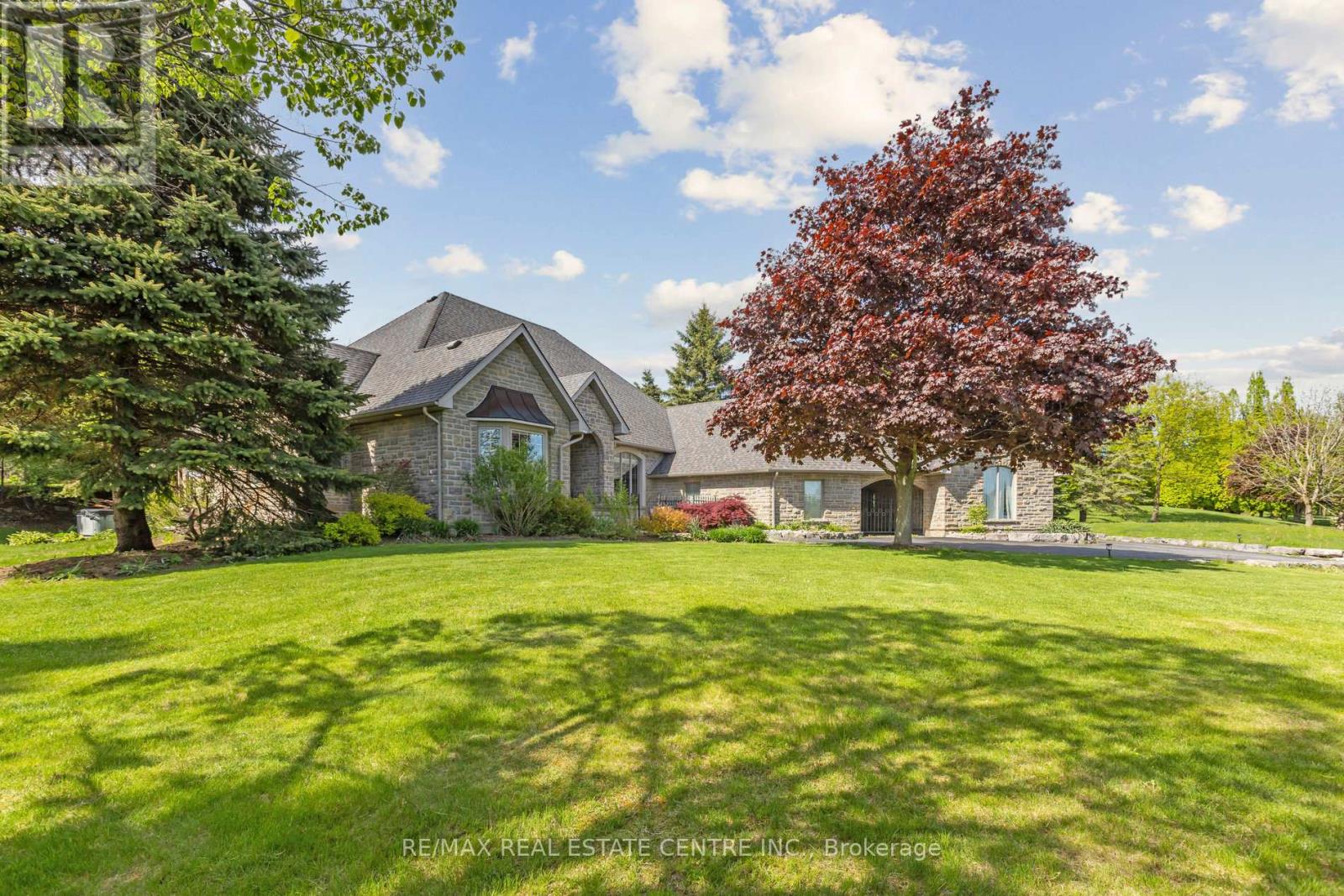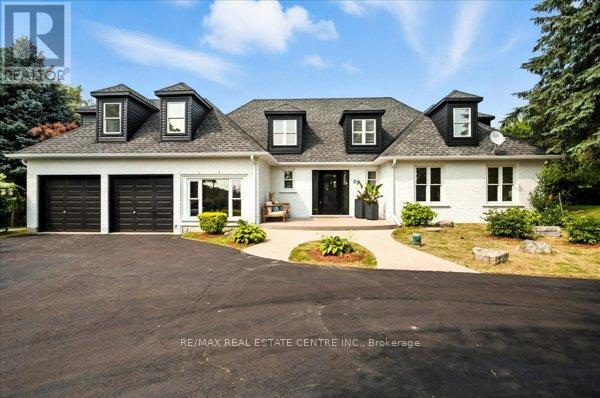Free account required
Unlock the full potential of your property search with a free account! Here's what you'll gain immediate access to:
- Exclusive Access to Every Listing
- Personalized Search Experience
- Favorite Properties at Your Fingertips
- Stay Ahead with Email Alerts
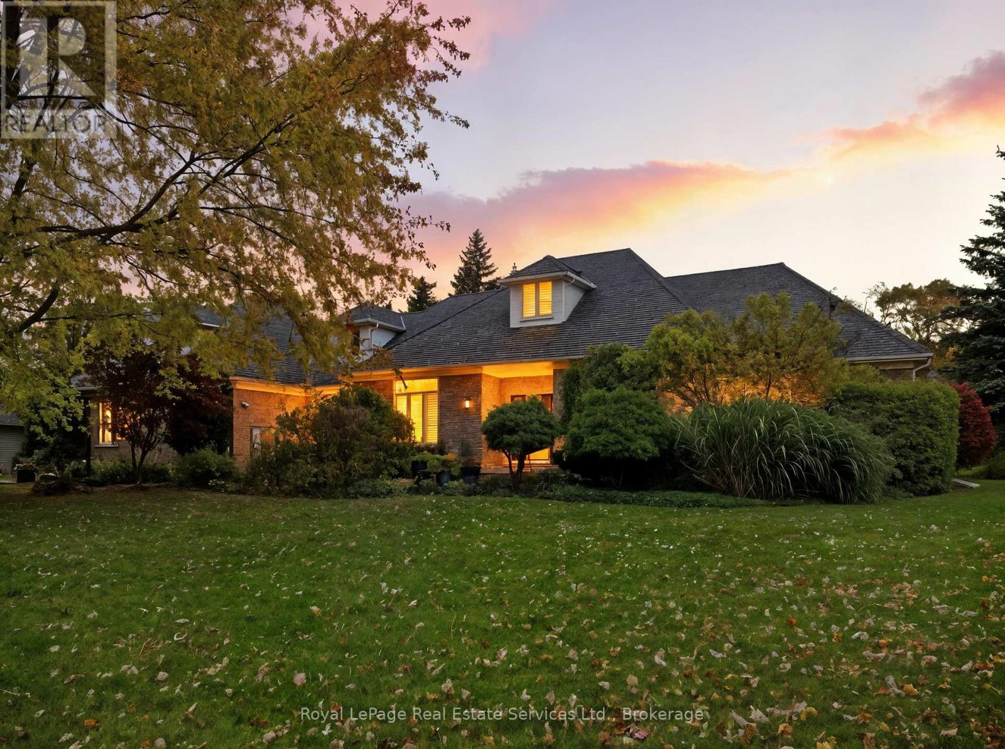
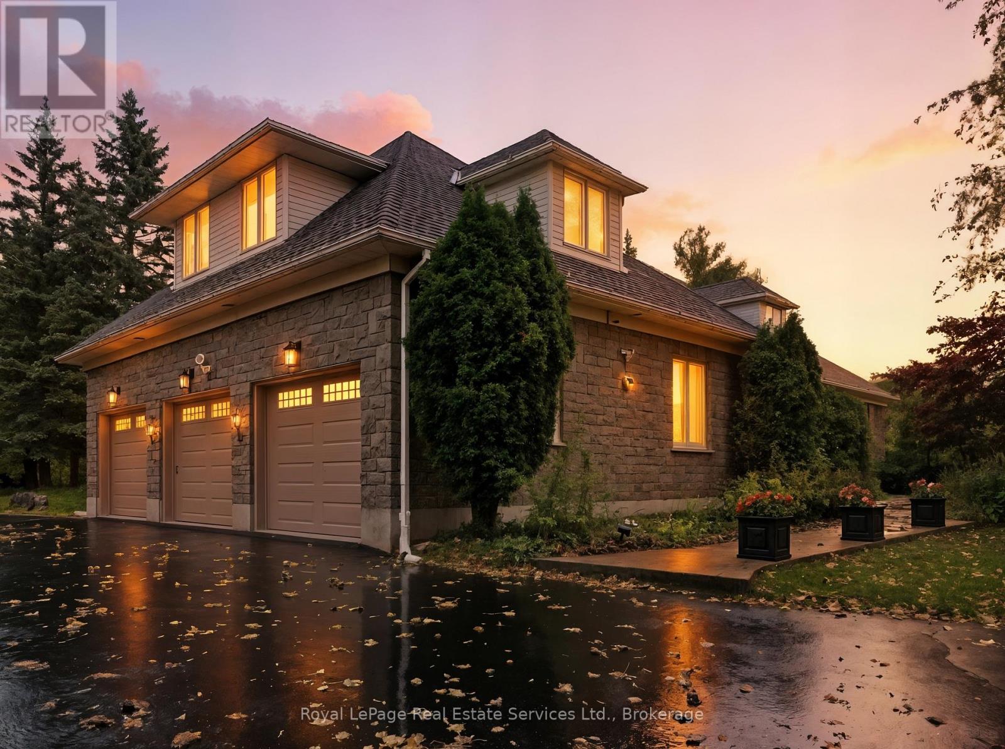
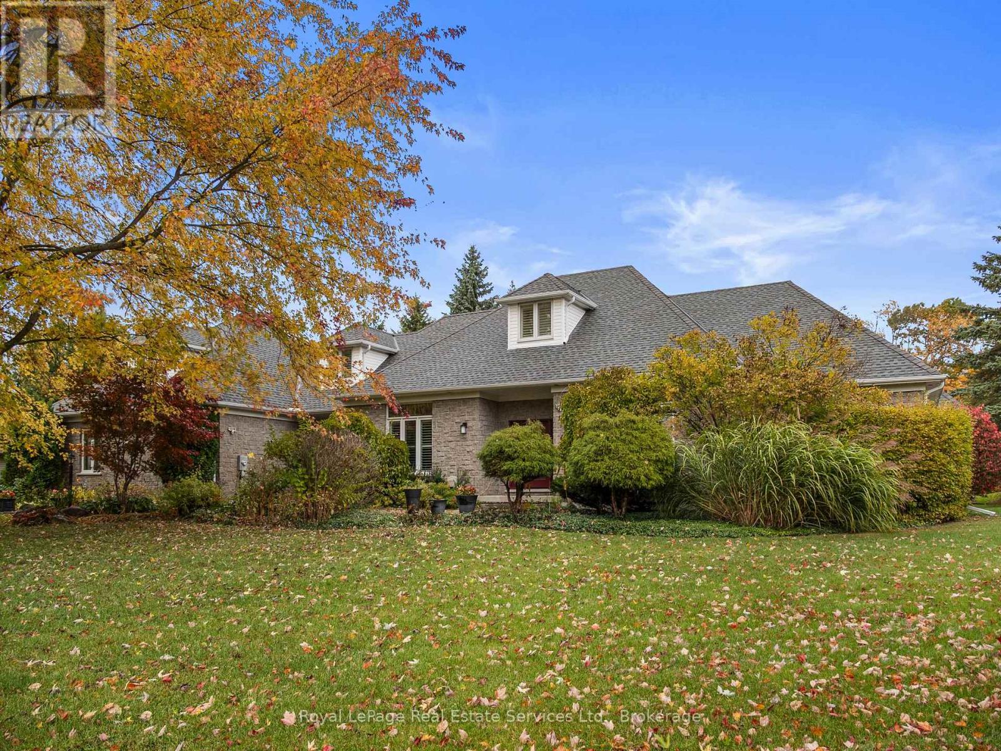
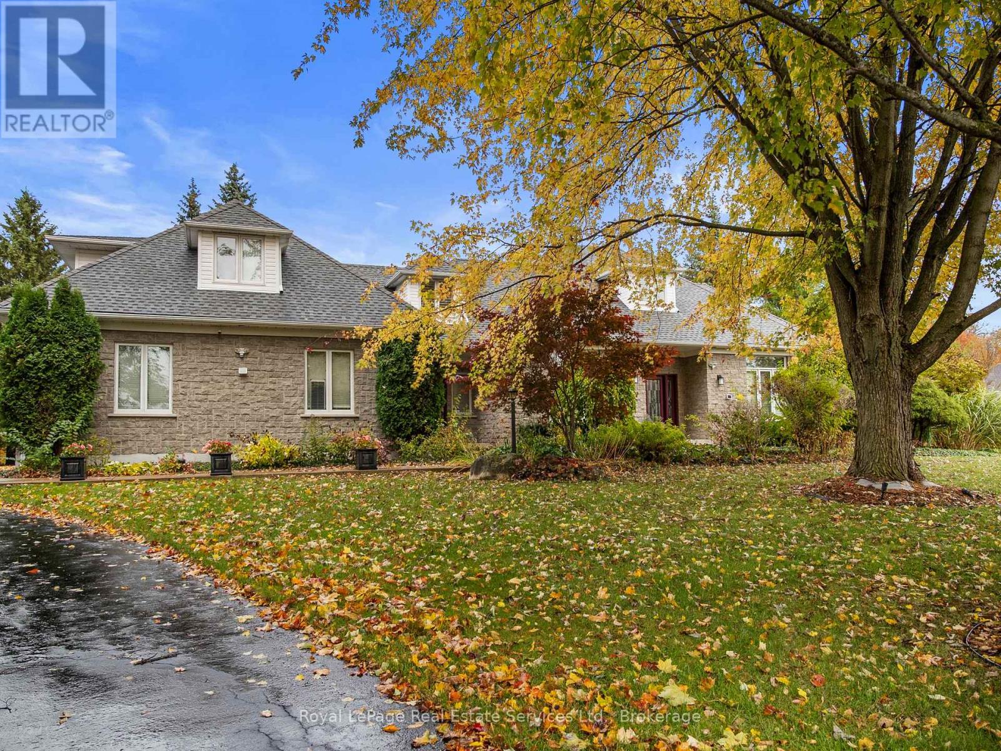
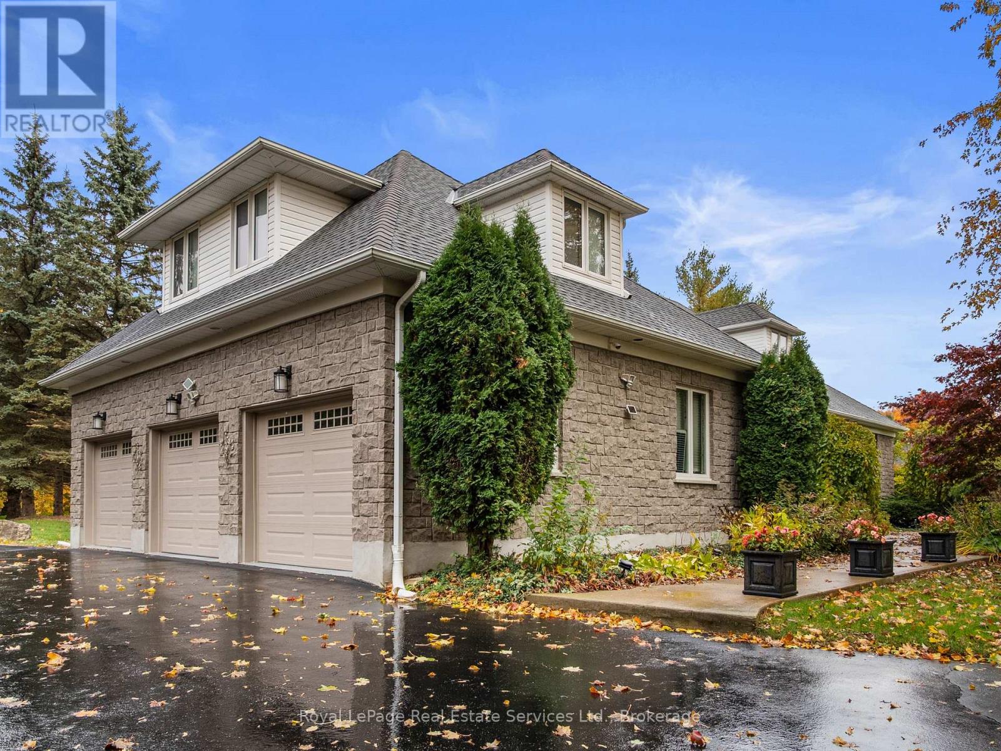
$2,299,500
47 FOX RUN DRIVE
Puslinch, Ontario, Ontario, N1H6H9
MLS® Number: X12482242
Property description
Welcome to 47 Fox Run Drive, an amazing over 4000 sq ft 'bungaloft' nestled on a treed and landscaped over 1 acre lot backing onto a protected forest area. An easy flowing design with 4 bedrooms and 5 Bathrooms A winding walkway leads to the custom double door entry to the spacious Foyer. To the left is the separate Dining Room and to the right the main floor Family Room. Straight ahead is the beautiful Living Room with tall cathedral ceiling and gas fireplace that overlooks the massive garden with salt water pool, screened in Gazebo and Cabana and covered deck. The gleaming white Kitchen features granite counters, centre island, eating area and walkout to covered deck. Tall ceilings continue into the Primary Bedroom which is located at the back of the house also overlooking the gardens with another walkout and a 4 piece ensuite bathroom. There are an additional bedroom (currently used as office) on the main level as well as a 4 piece semi-ensuite bathroom. The main surprise is the separate entrance to an in-law/nanny suite/area which has a 3 piece bathroom, two Bedrooms, Office and Sitting Area.. All necessities are a short drive away and major highways are close. This is a 'must see' home waiting for your visit.
Building information
Type
*****
Age
*****
Amenities
*****
Appliances
*****
Basement Development
*****
Basement Type
*****
Construction Style Attachment
*****
Cooling Type
*****
Exterior Finish
*****
Fireplace Present
*****
FireplaceTotal
*****
Flooring Type
*****
Foundation Type
*****
Half Bath Total
*****
Heating Fuel
*****
Heating Type
*****
Size Interior
*****
Stories Total
*****
Utility Water
*****
Land information
Amenities
*****
Fence Type
*****
Landscape Features
*****
Sewer
*****
Size Depth
*****
Size Frontage
*****
Size Irregular
*****
Size Total
*****
Rooms
Main level
Bathroom
*****
Bedroom 2
*****
Primary Bedroom
*****
Kitchen
*****
Family room
*****
Dining room
*****
Laundry room
*****
Bathroom
*****
Bathroom
*****
Living room
*****
Basement
Media
*****
Second level
Sitting room
*****
Bedroom 4
*****
Bedroom 3
*****
Office
*****
Bathroom
*****
Courtesy of Royal LePage Real Estate Services Ltd., Brokerage
Book a Showing for this property
Please note that filling out this form you'll be registered and your phone number without the +1 part will be used as a password.

