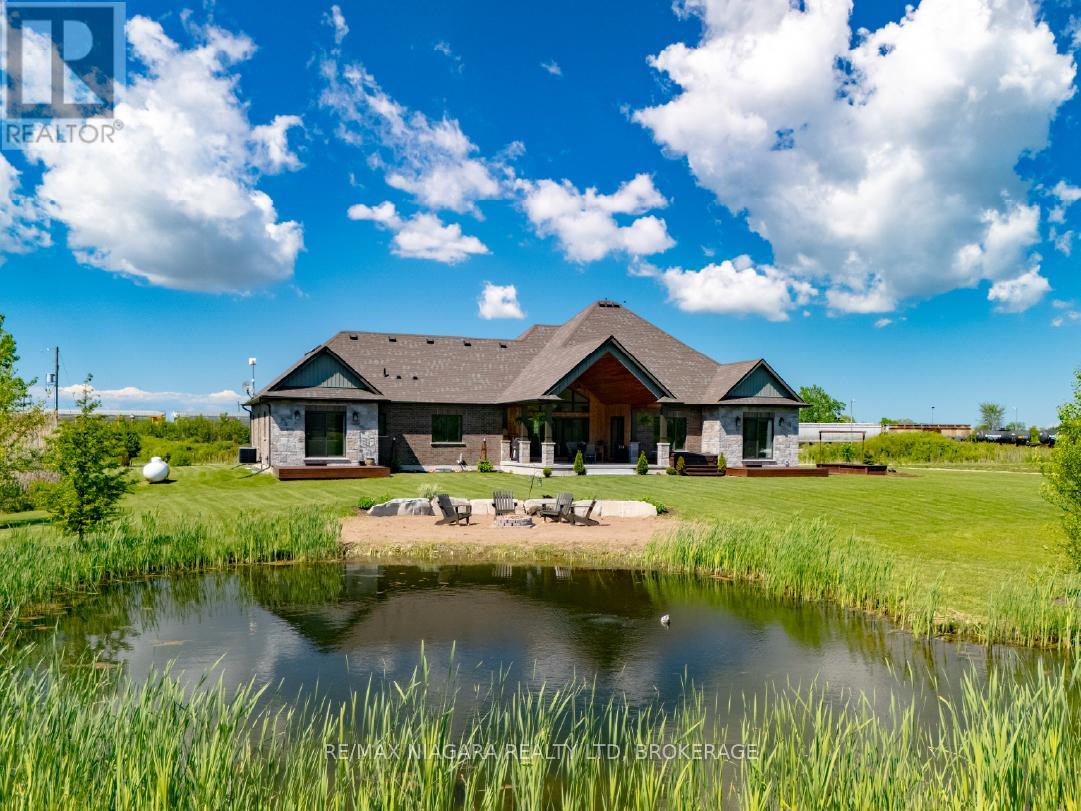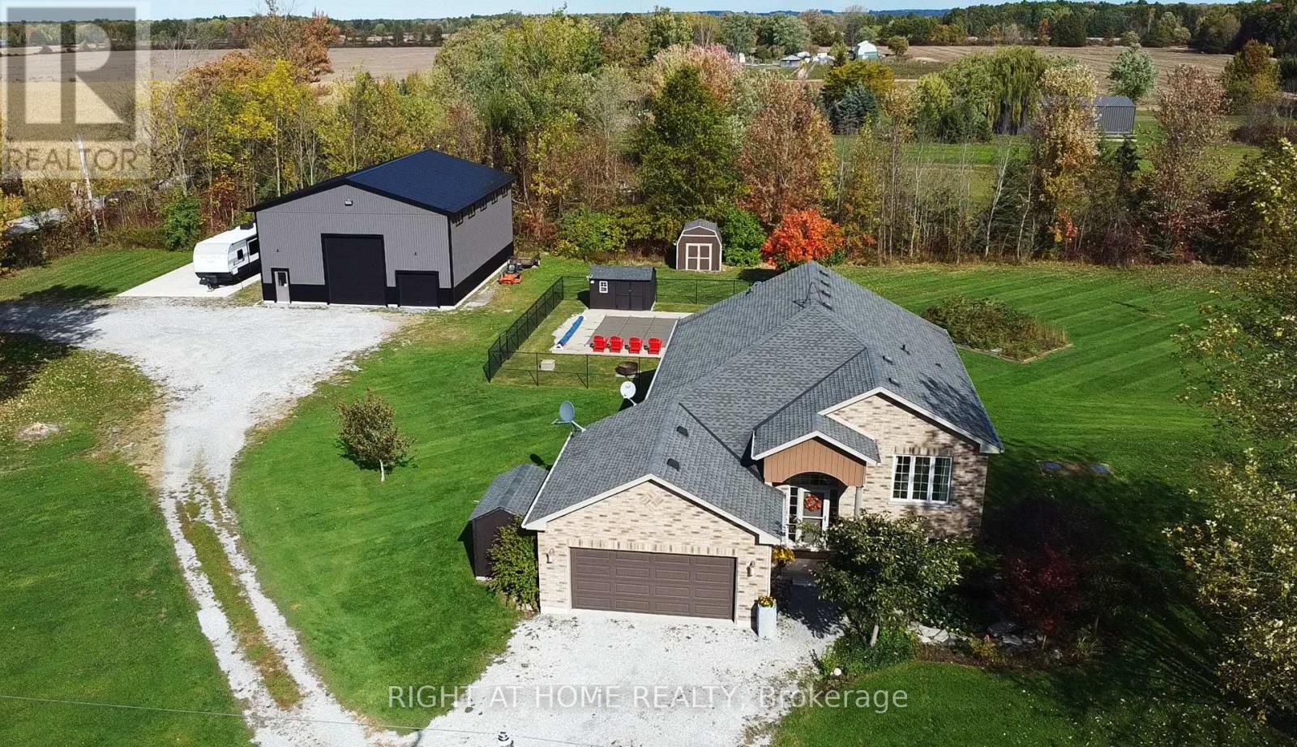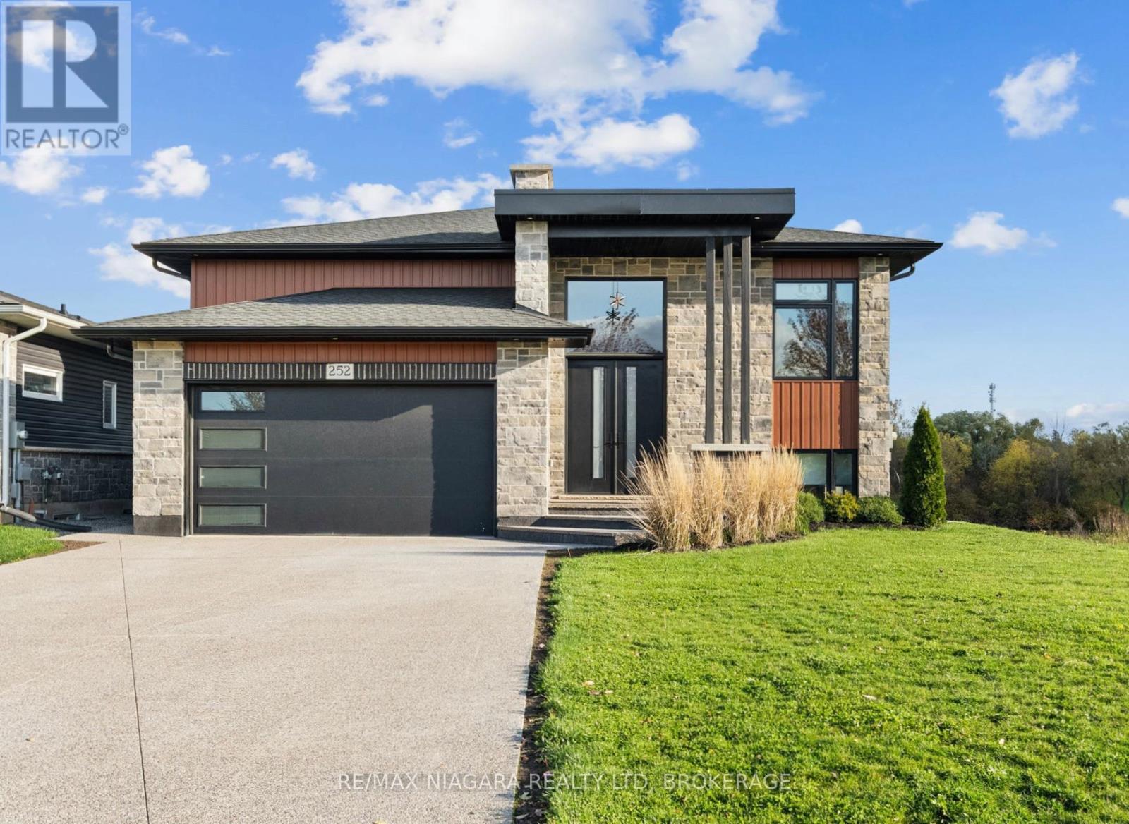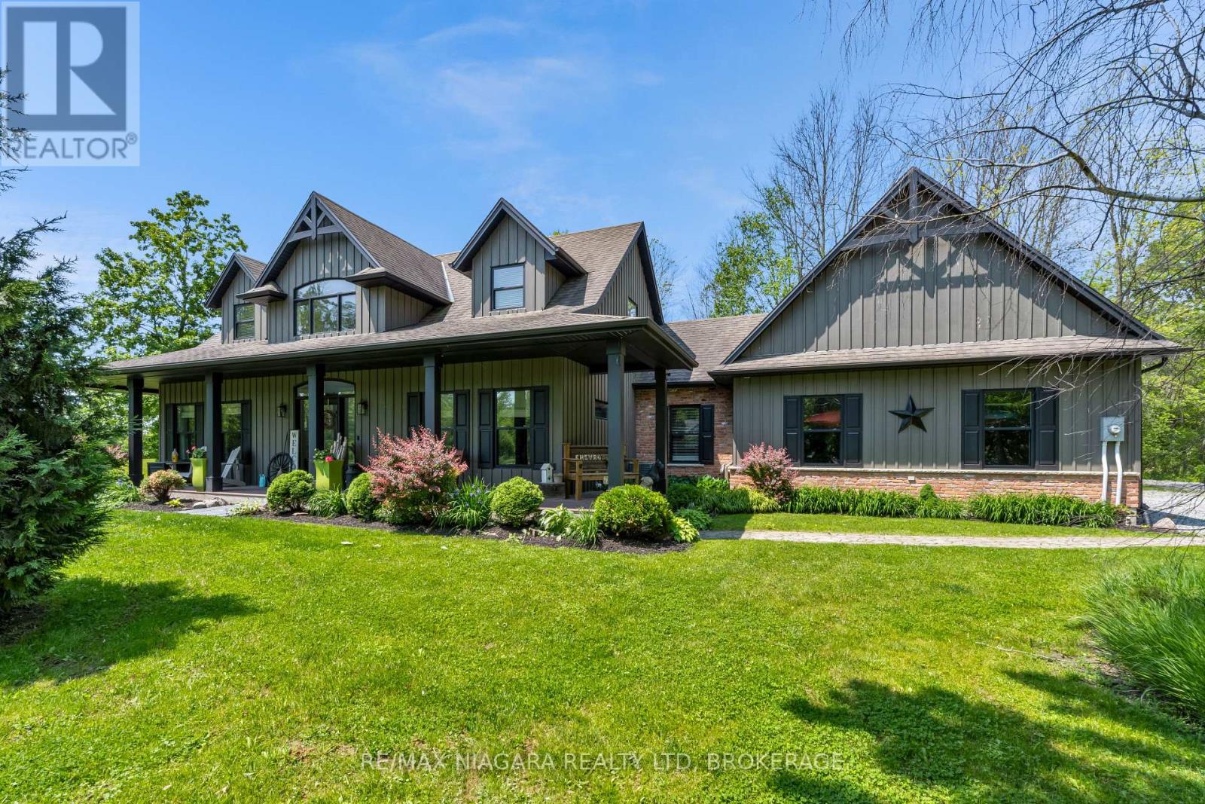Free account required
Unlock the full potential of your property search with a free account! Here's what you'll gain immediate access to:
- Exclusive Access to Every Listing
- Personalized Search Experience
- Favorite Properties at Your Fingertips
- Stay Ahead with Email Alerts
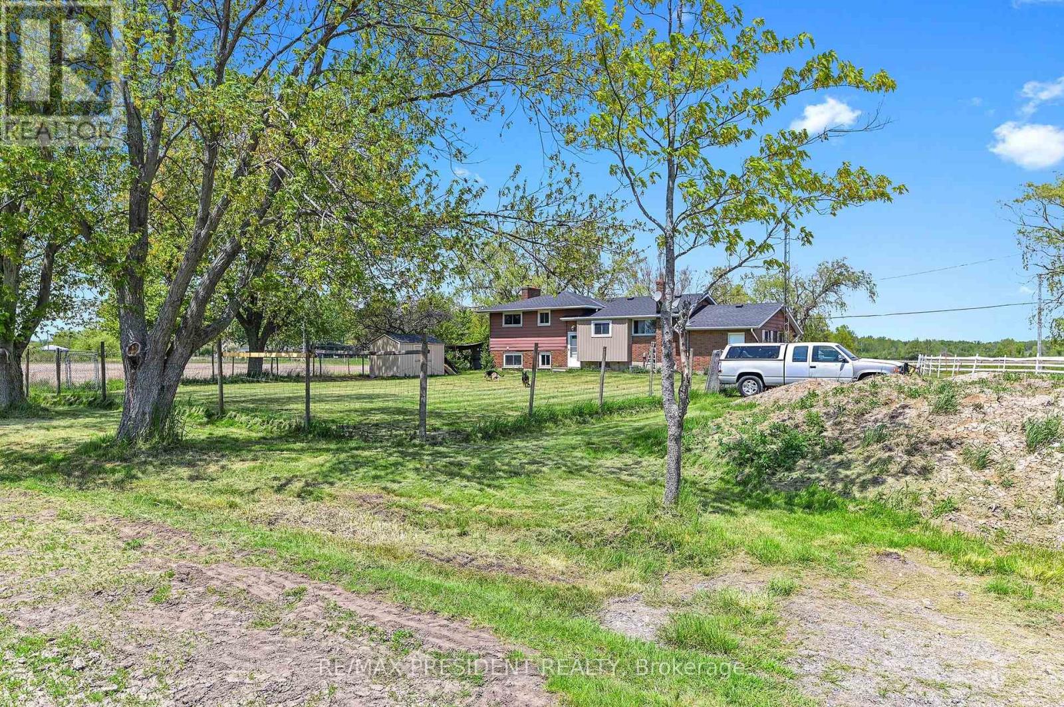
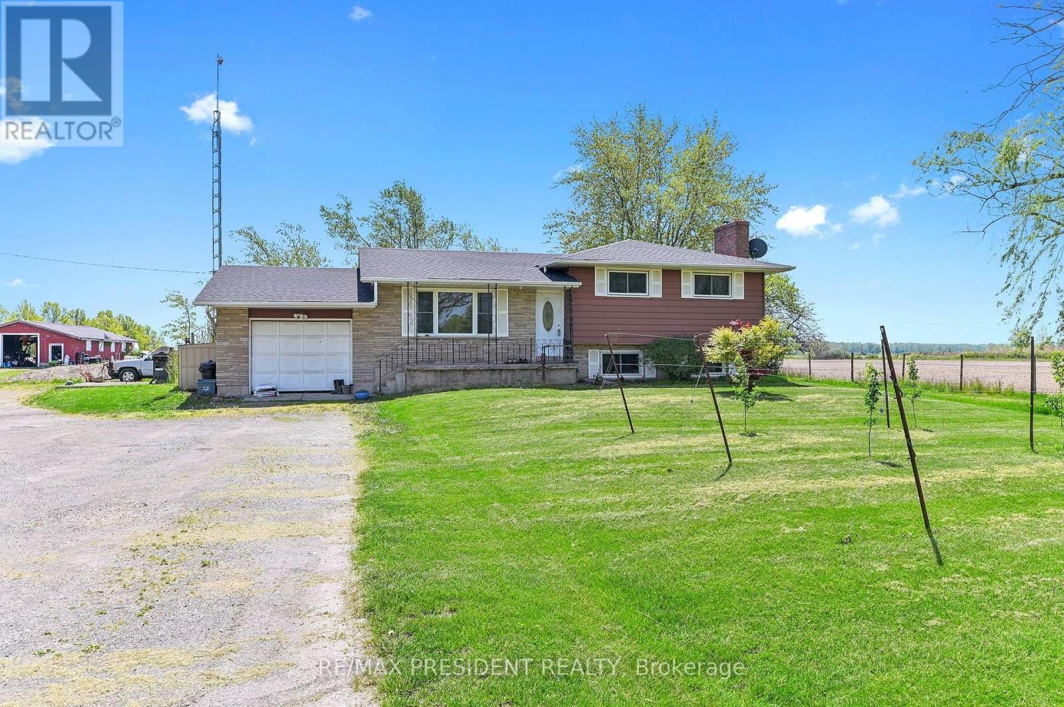
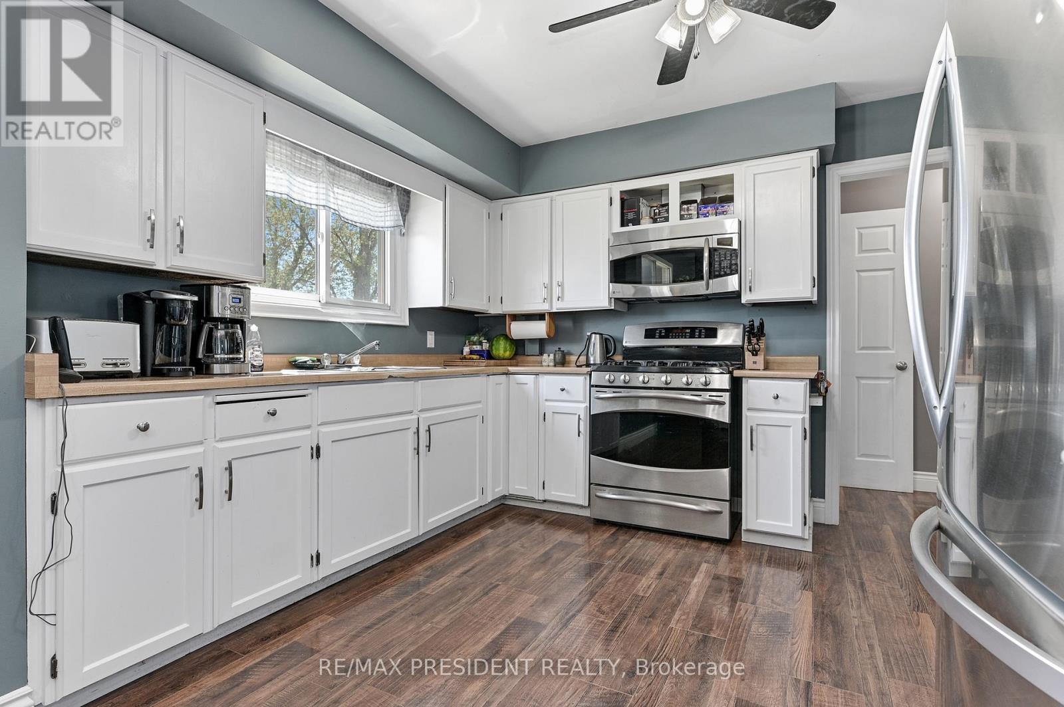
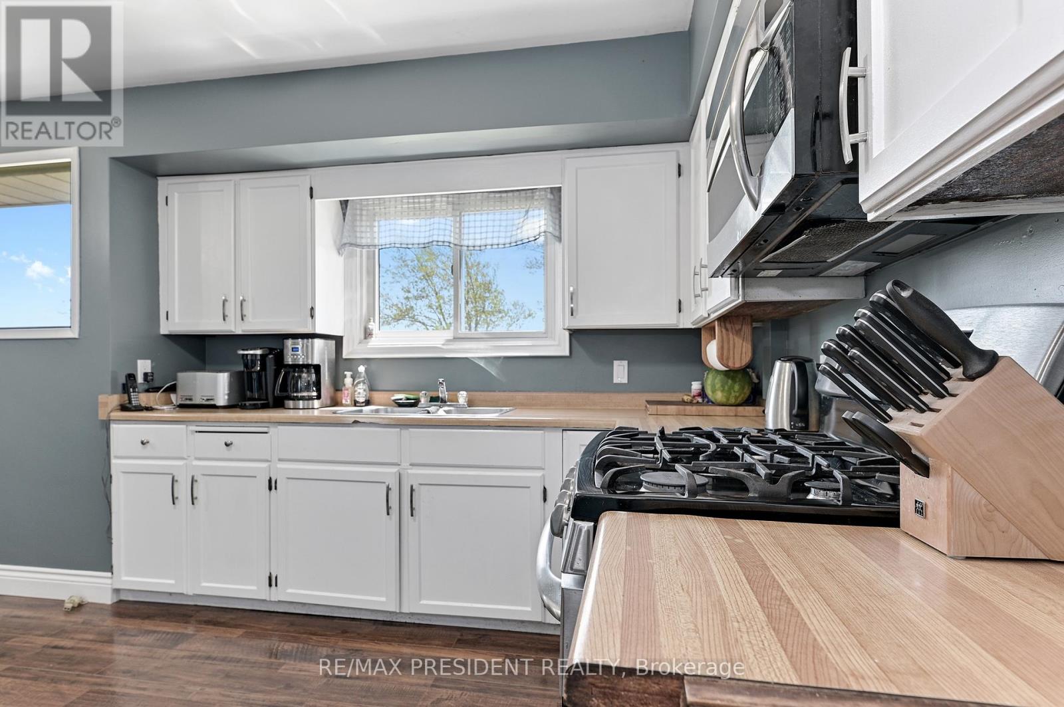
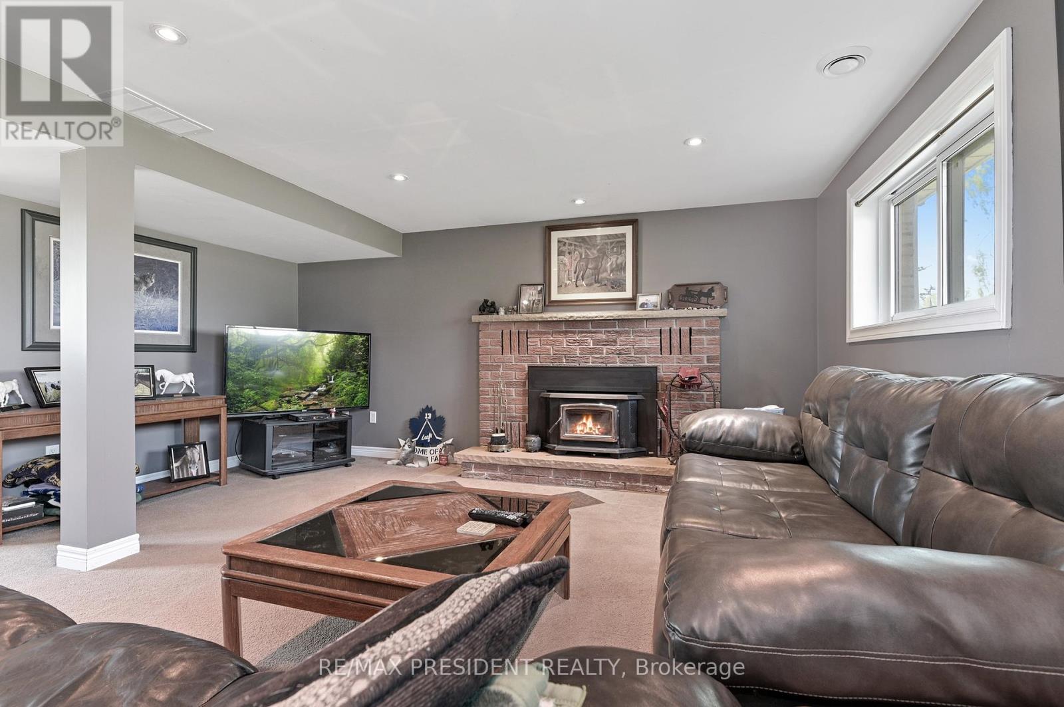
$1,500,000
40233 FORKS ROAD S
Wainfleet, Ontario, Ontario, L0S1V0
MLS® Number: X12482726
Property description
Welcome to 40233 Forks Rd located in the beautiful township of Wainfleet. This 50 Acre farm creates a wonderful setting that will make you want to call it home. This 3 bed, 2 bath, 4 level side split shows pride of ownership and offers a cozy living area and eat in kitchen on the main level. Moving down to the lower you have an oversized family Room with a wood burning fireplace as well as 2nd 4-piece bath with an air jet soaker tub. This farm offers 45 acres of workable soy crop along with two Barnes; 30 x 50 shop with hoist for all mechanically inclined enthusiasts, as well as the 2nd barn which includes: 14 ft door allowing for a transport to back in, large storage areas with the front section able to hold 60 4x5ft bales of hay, hay drop, 9 horse stalls of which includes 3 oversized, feed room, 15 x 20 chicken coop with exterior access, 3 paddocks with a 4th optional + much more! Centrally located within a20-minute commute to Ct Catharines, Welland, Dunnville Port Colborne and close proximity Lake Erie beaches. This is an opportunity that you do not want to pass you by, come see all it has to offer.
Building information
Type
*****
Age
*****
Amenities
*****
Appliances
*****
Basement Development
*****
Basement Type
*****
Construction Style Attachment
*****
Construction Style Split Level
*****
Cooling Type
*****
Exterior Finish
*****
Fireplace Present
*****
FireplaceTotal
*****
Fireplace Type
*****
Fire Protection
*****
Foundation Type
*****
Heating Fuel
*****
Heating Type
*****
Size Interior
*****
Land information
Acreage
*****
Sewer
*****
Size Depth
*****
Size Frontage
*****
Size Irregular
*****
Size Total
*****
Rooms
Main level
Kitchen
*****
Living room
*****
Lower level
Family room
*****
Second level
Bedroom 3
*****
Bedroom 2
*****
Primary Bedroom
*****
Courtesy of RE/MAX PRESIDENT REALTY
Book a Showing for this property
Please note that filling out this form you'll be registered and your phone number without the +1 part will be used as a password.
