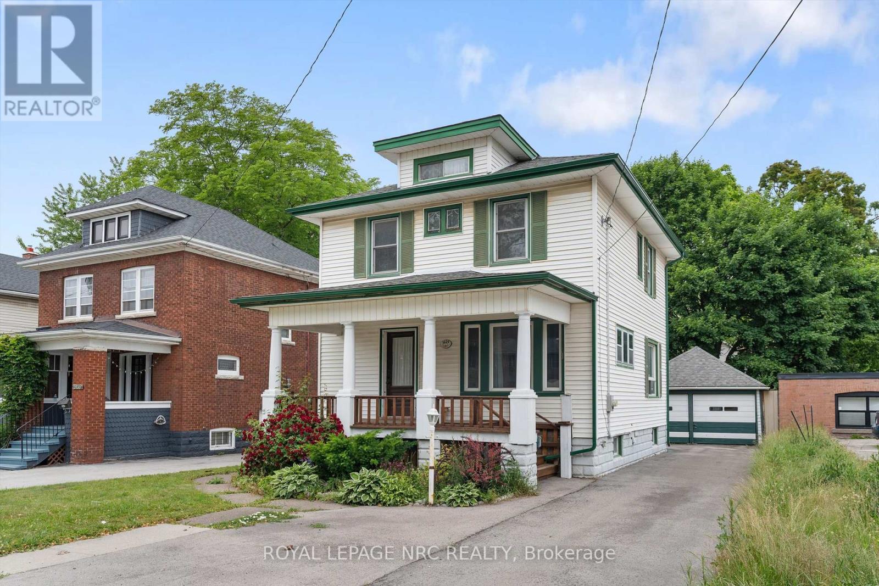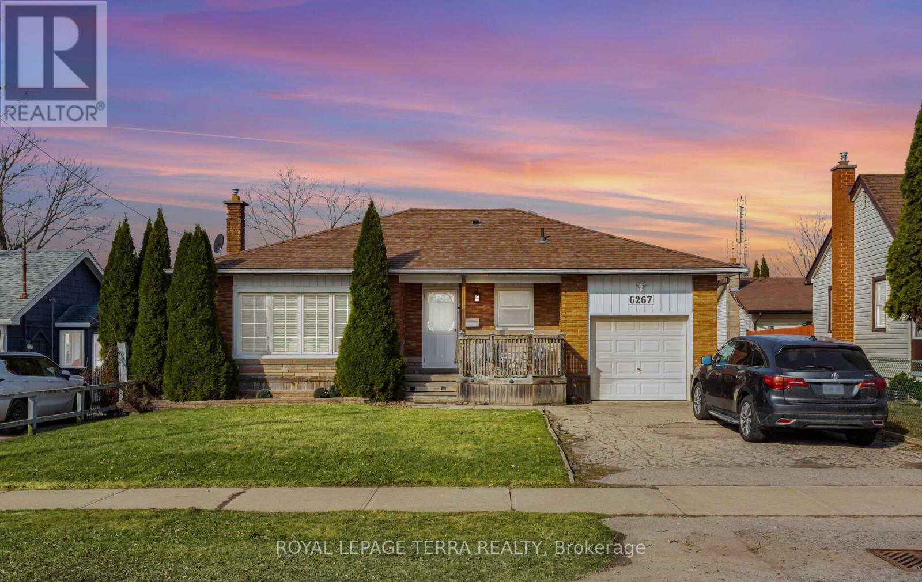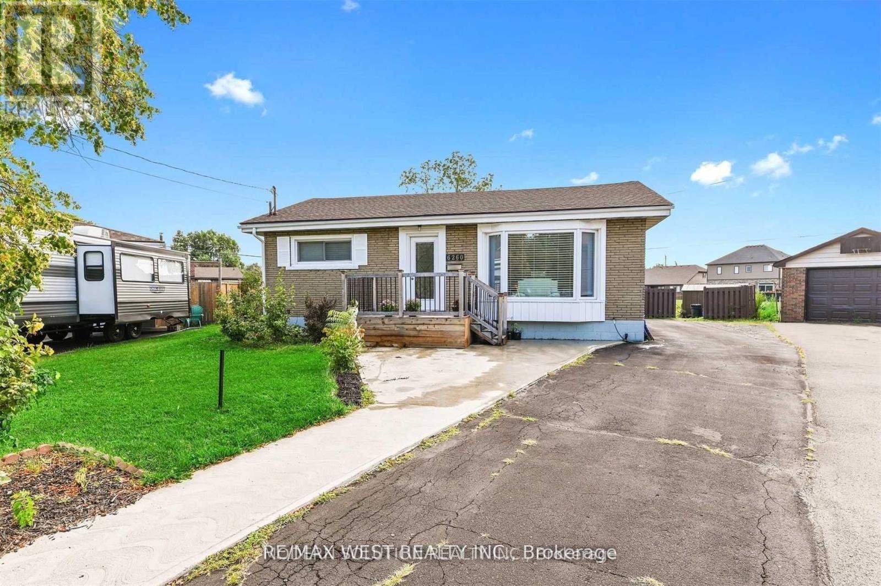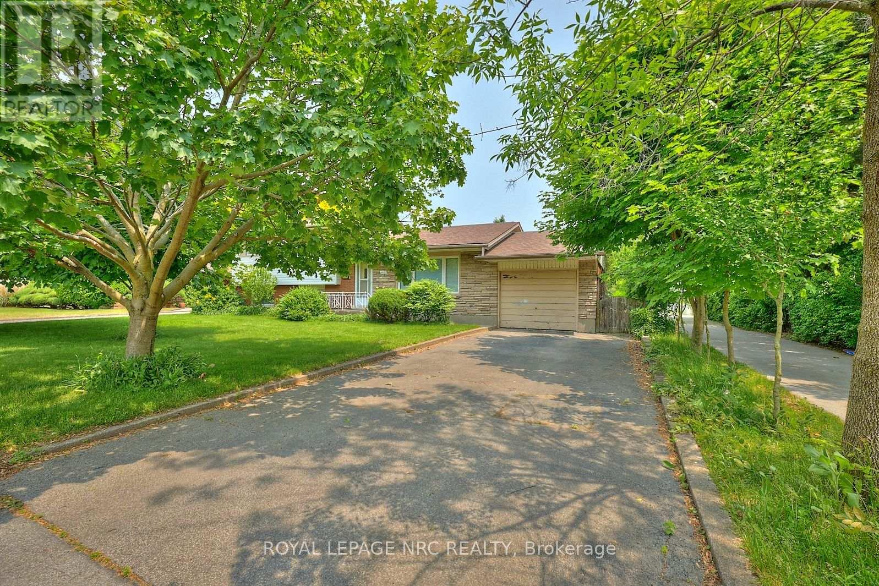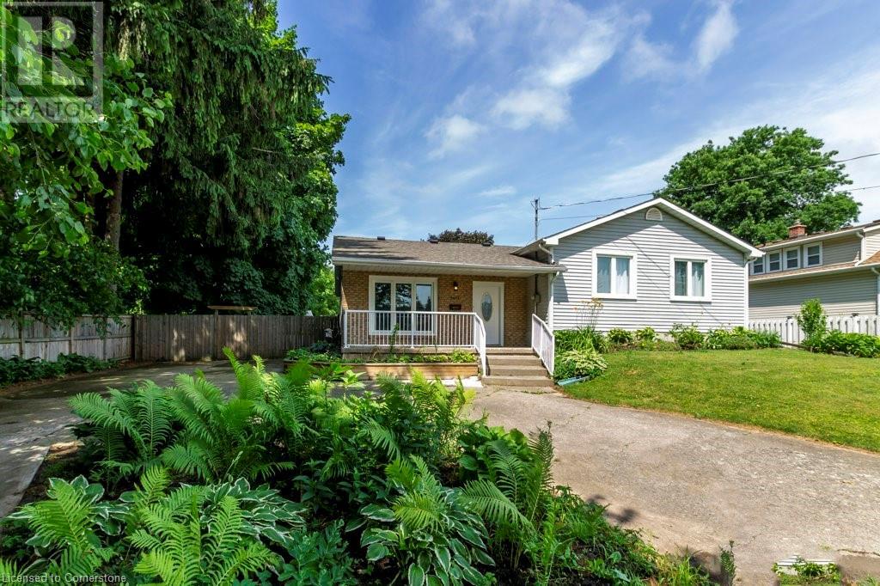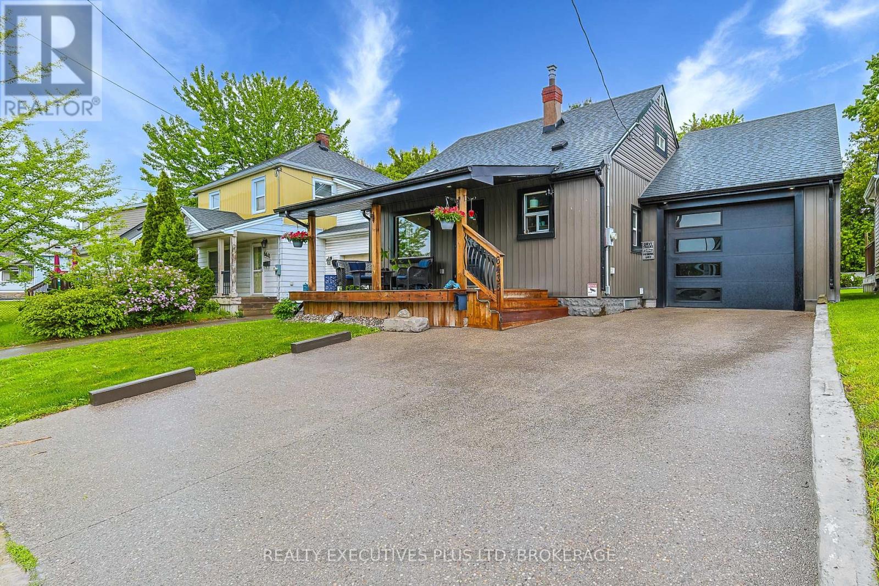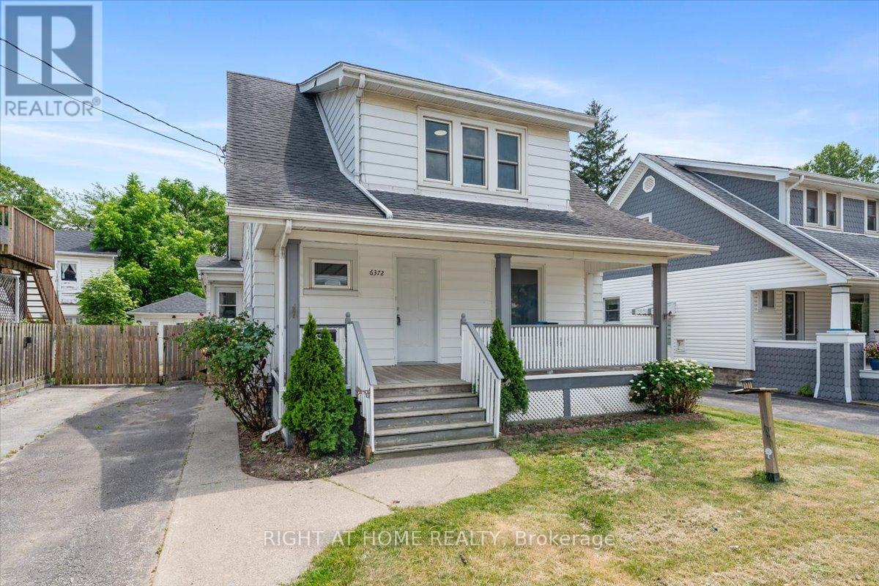Free account required
Unlock the full potential of your property search with a free account! Here's what you'll gain immediate access to:
- Exclusive Access to Every Listing
- Personalized Search Experience
- Favorite Properties at Your Fingertips
- Stay Ahead with Email Alerts
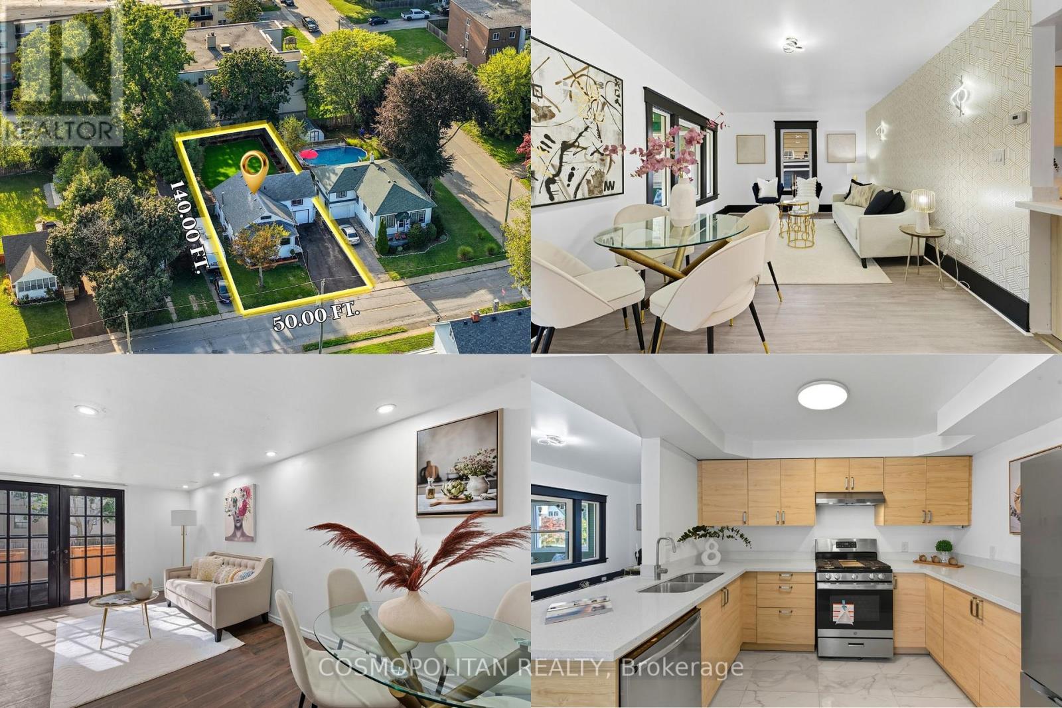
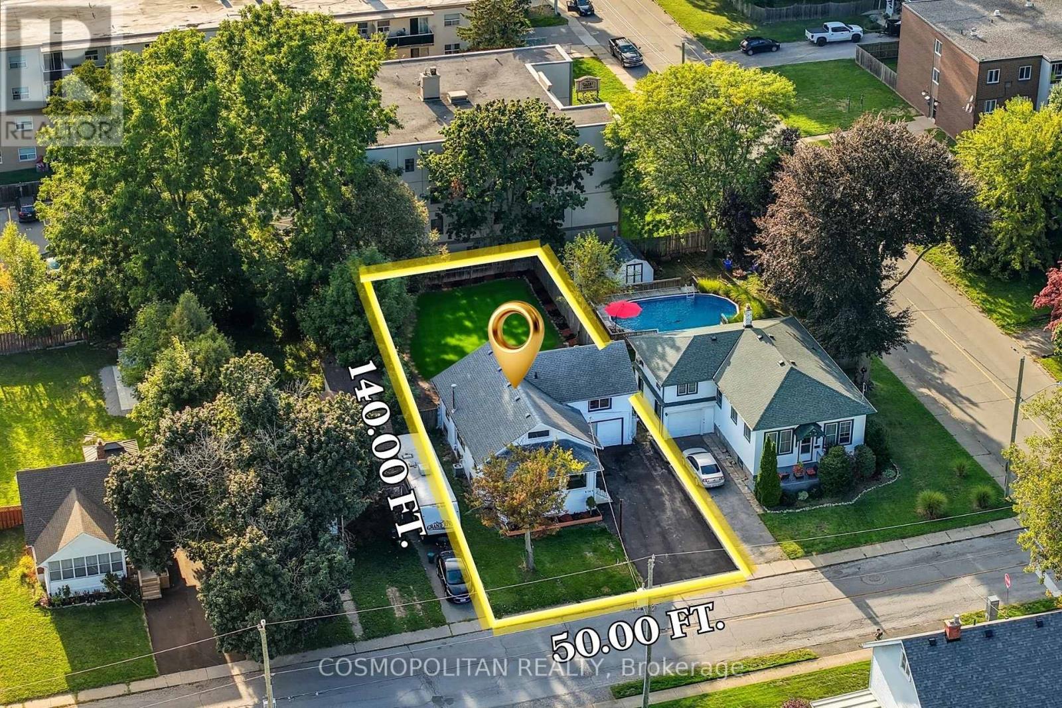
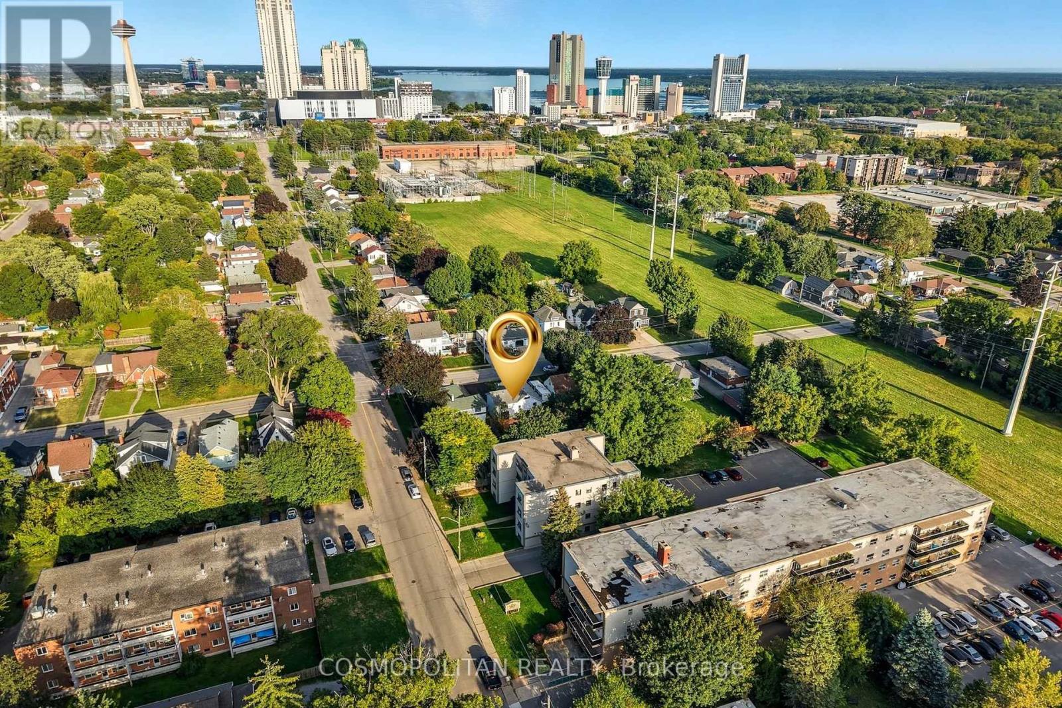
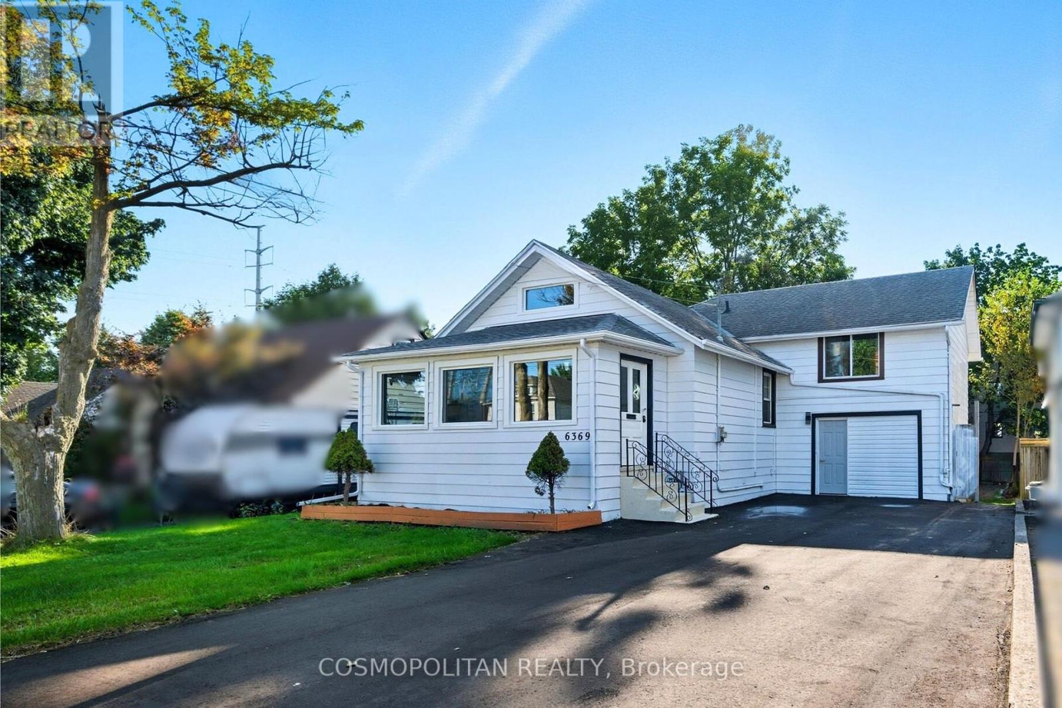
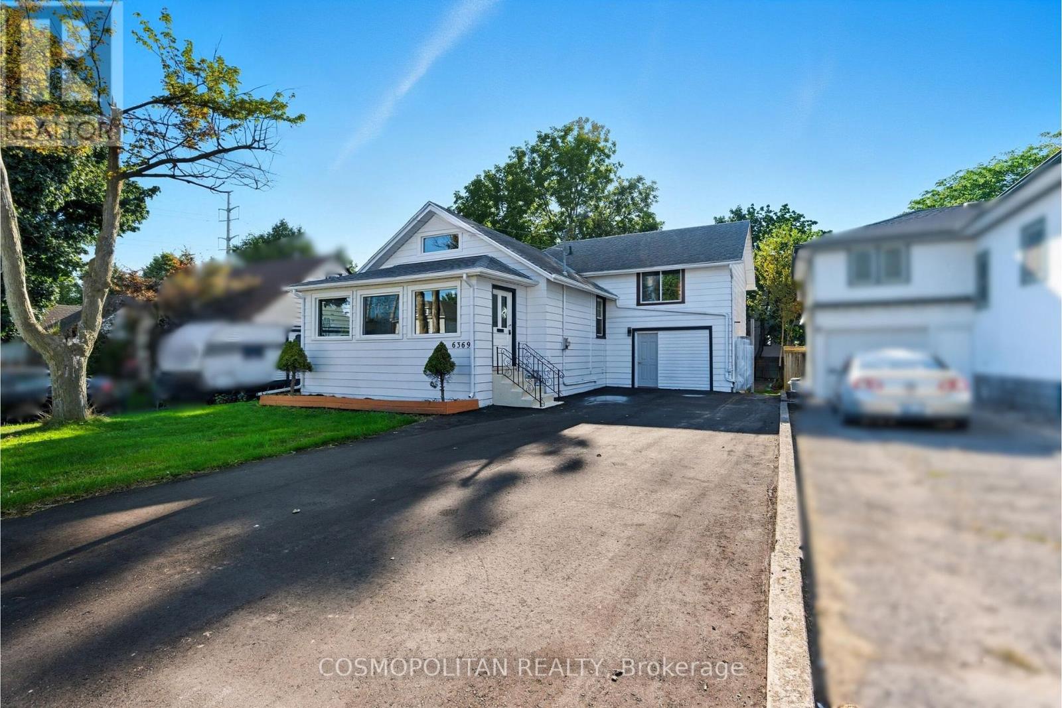
$549,900
6369 ORCHARD AVENUE
Niagara Falls, Ontario, Ontario, L2G4H3
MLS® Number: X12489070
Property description
Perfect for First-Time Buyers, Multi-Generational Families, or Investors! With the interest rate cut makes this is the perfect time to buy - whether you're a first-time buyer looking for a smart start, a growing family seeking space and comfort, or an investor searching for a double-income opportunity in a prime location. Beautifully updated 5-bedroom (3+2 bedroom) detached home in one of Niagara Falls' most desirable neighbourhoods - just a 20-minute walk to the Falls and 15 minutes to Fallsview Casino! Featuring two brand-new kitchens (2025 appliances)and two bright living spaces, this home offers endless flexibility for families, first-time buyers, or investors. The side walkout level provides its own private entrance, making it perfect for extended family living or for generating extra rental income to help reduce your mortgage payments. The main floor showcases a sun-filled living and dining area, a brand-new kitchen, and 3 comfortable bedrooms. The finished attic adds bonus space for a home office, playroom, or quiet retreat. The lower level offers 2 additional bedrooms, a second kitchen, a full bathroom, and a walkout to the large backyard - perfect for entertaining or enjoying summer evenings outdoors. Enjoy outdoor living with a large backyard, double deck, and space for gatherings and barbecues - all on a rare 50 x 140 ft lot. Plus, with 6 parking spots, you'll never have to worry about parking. Located in a prime Niagara location! Quiet, family-friendly neighborhood, this property provides a perfect balance of peace, privacy, and proximity to all attractions. Schedule your private showing today and make this exceptional property yours!
Building information
Type
*****
Appliances
*****
Basement Development
*****
Basement Features
*****
Basement Type
*****
Construction Style Attachment
*****
Construction Style Split Level
*****
Cooling Type
*****
Exterior Finish
*****
Foundation Type
*****
Heating Fuel
*****
Heating Type
*****
Size Interior
*****
Utility Water
*****
Land information
Amenities
*****
Sewer
*****
Size Depth
*****
Size Frontage
*****
Size Irregular
*****
Size Total
*****
Rooms
Ground level
Sunroom
*****
Main level
Sunroom
*****
Living room
*****
Kitchen
*****
Living room
*****
Bedroom 3
*****
Bedroom 2
*****
Basement
Bedroom 5
*****
Bedroom 4
*****
Second level
Primary Bedroom
*****
Loft
*****
Courtesy of COSMOPOLITAN REALTY
Book a Showing for this property
Please note that filling out this form you'll be registered and your phone number without the +1 part will be used as a password.

