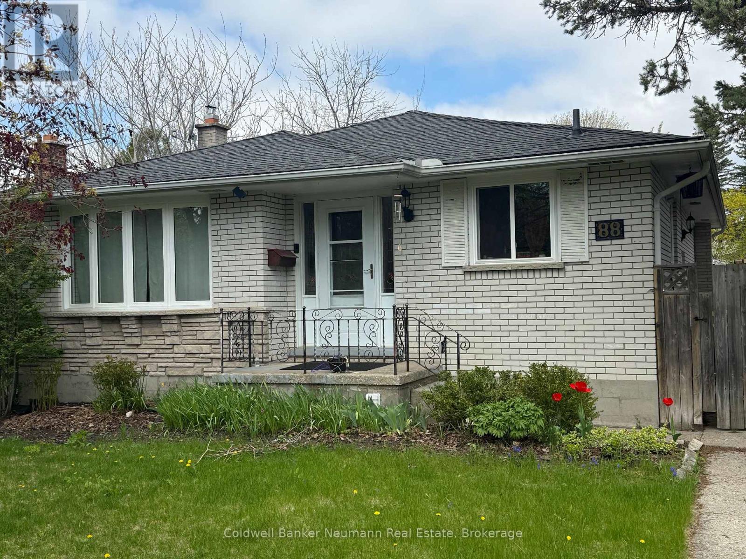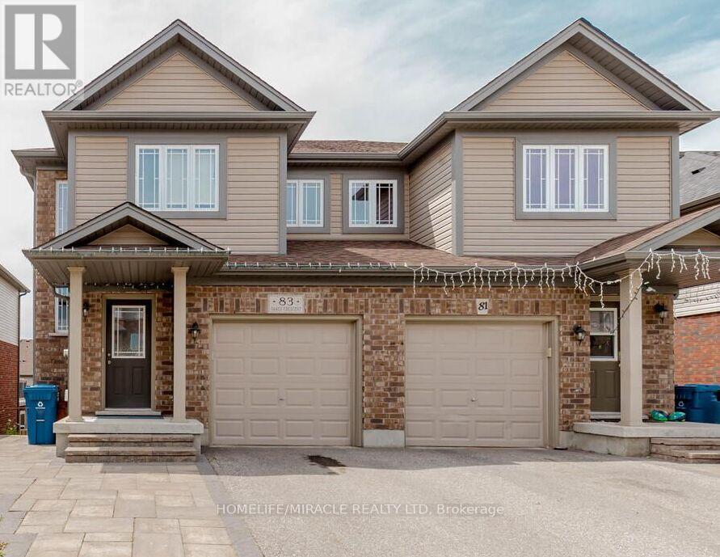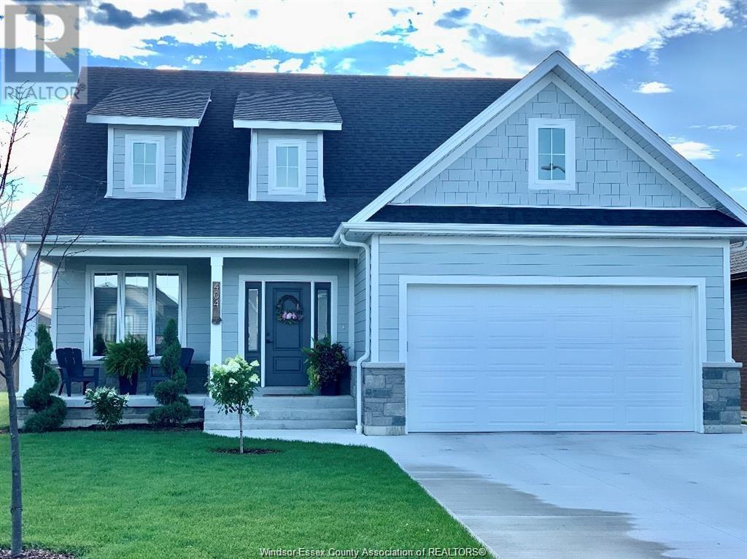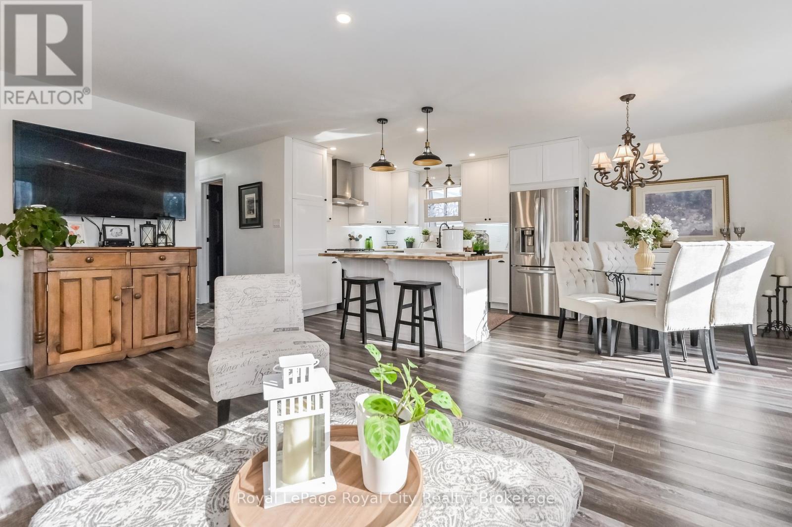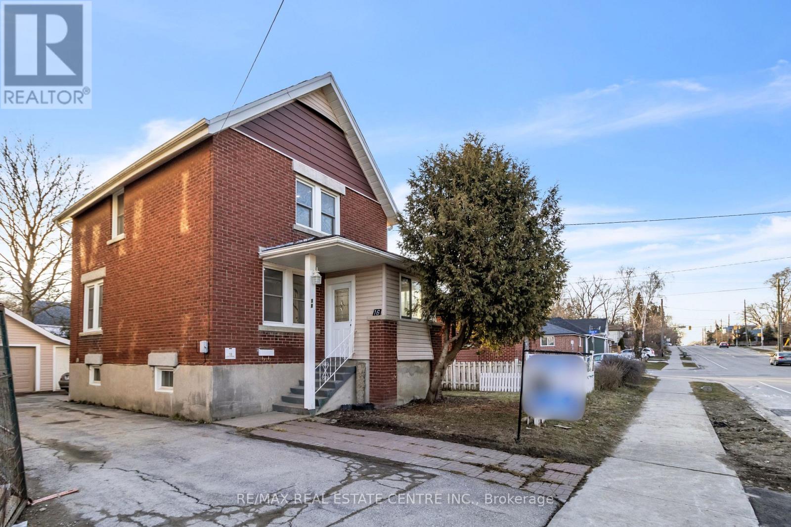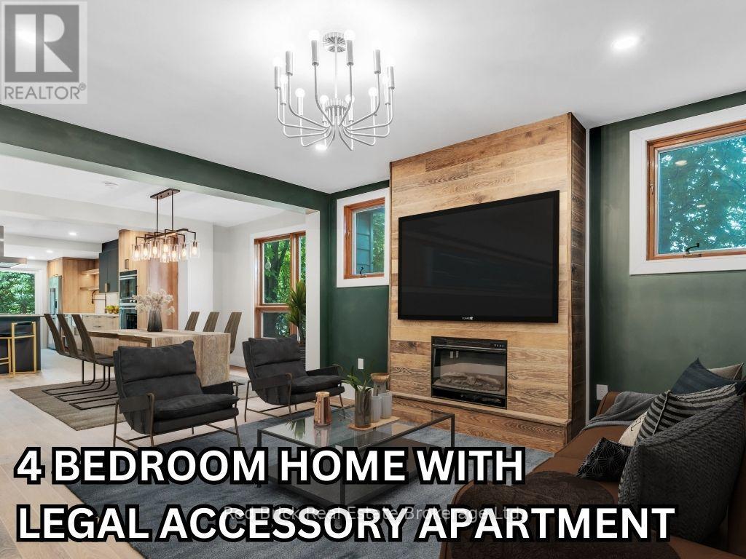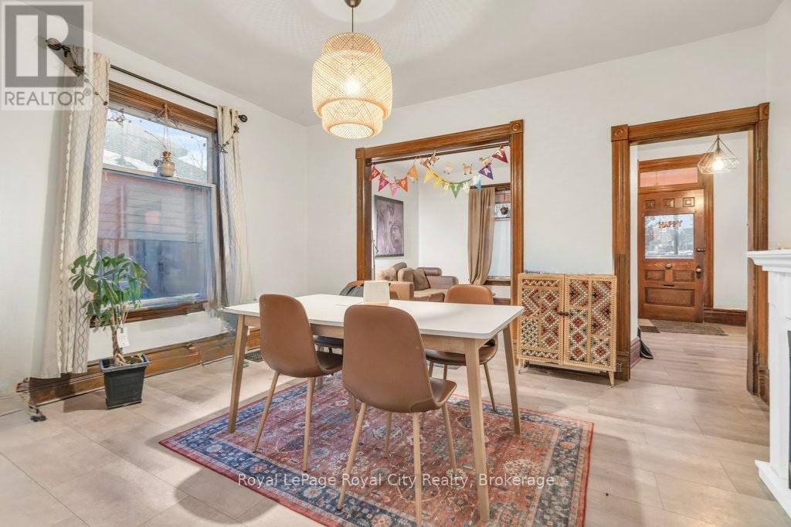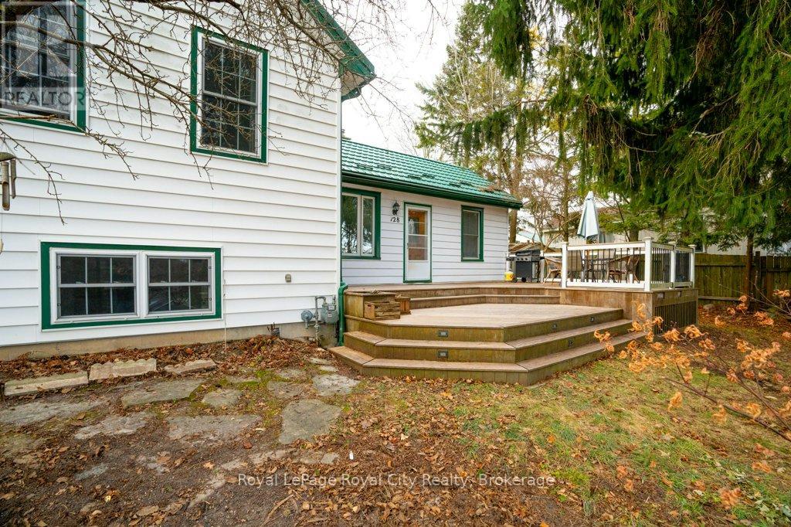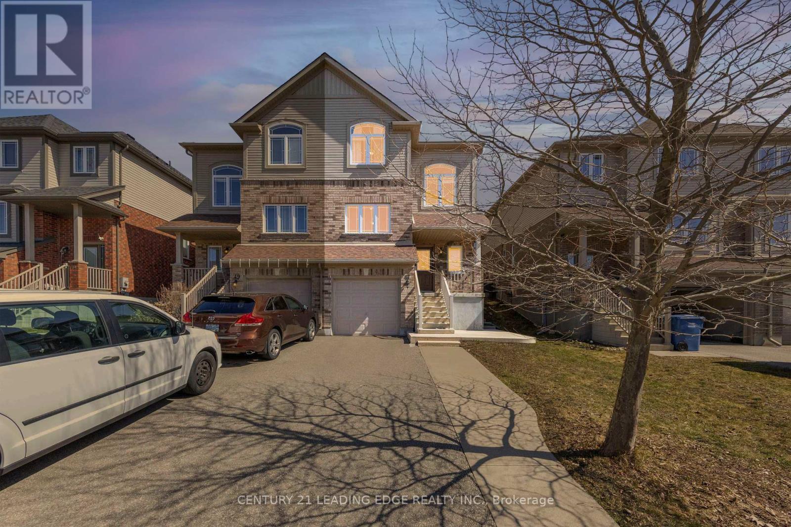Free account required
Unlock the full potential of your property search with a free account! Here's what you'll gain immediate access to:
- Exclusive Access to Every Listing
- Personalized Search Experience
- Favorite Properties at Your Fingertips
- Stay Ahead with Email Alerts
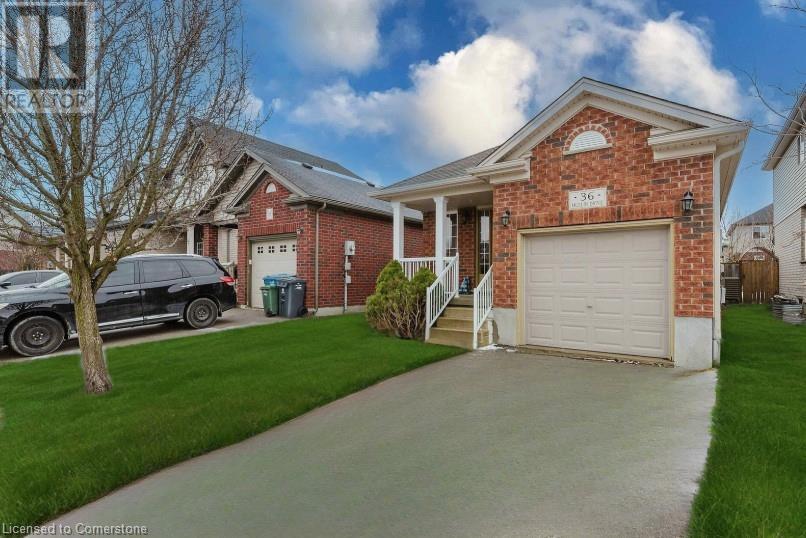
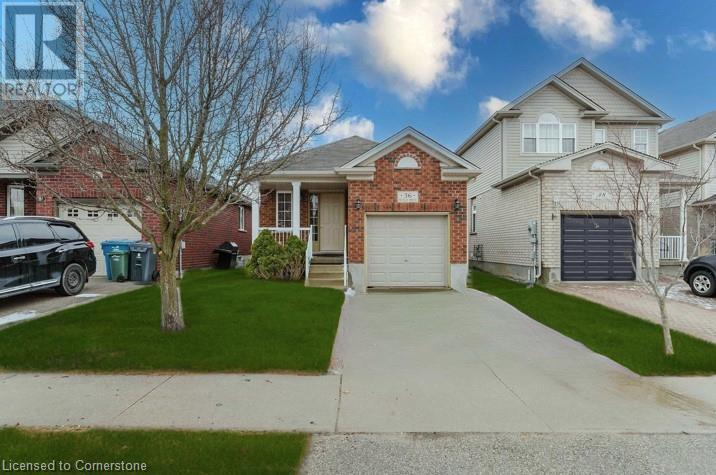
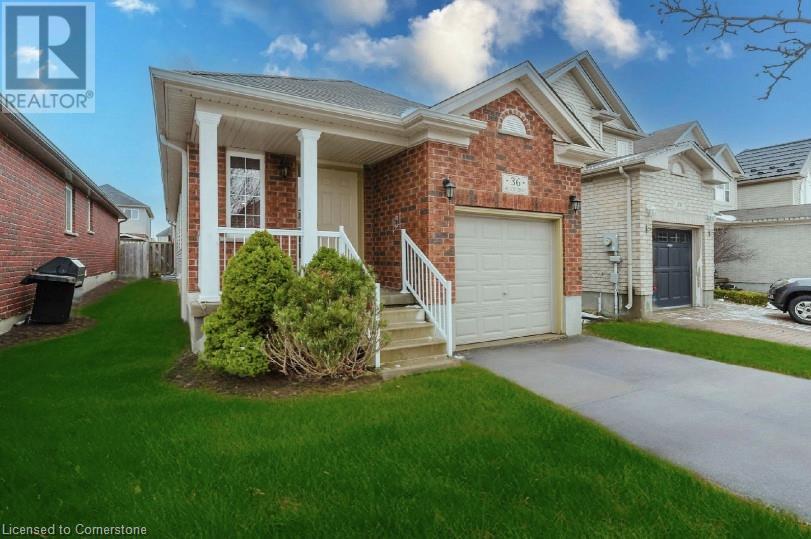
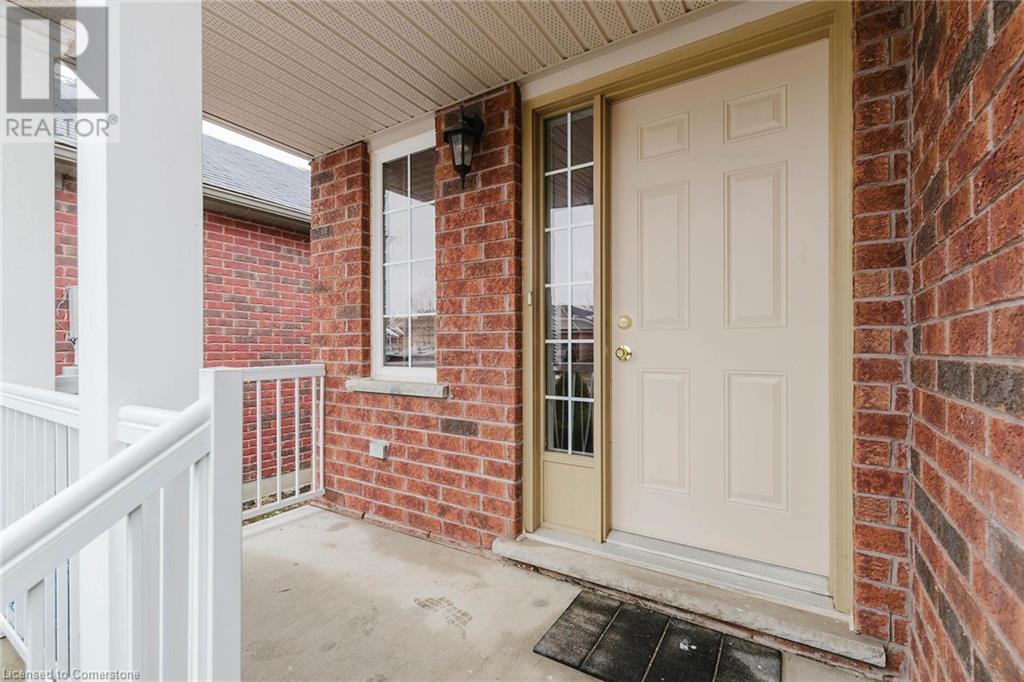
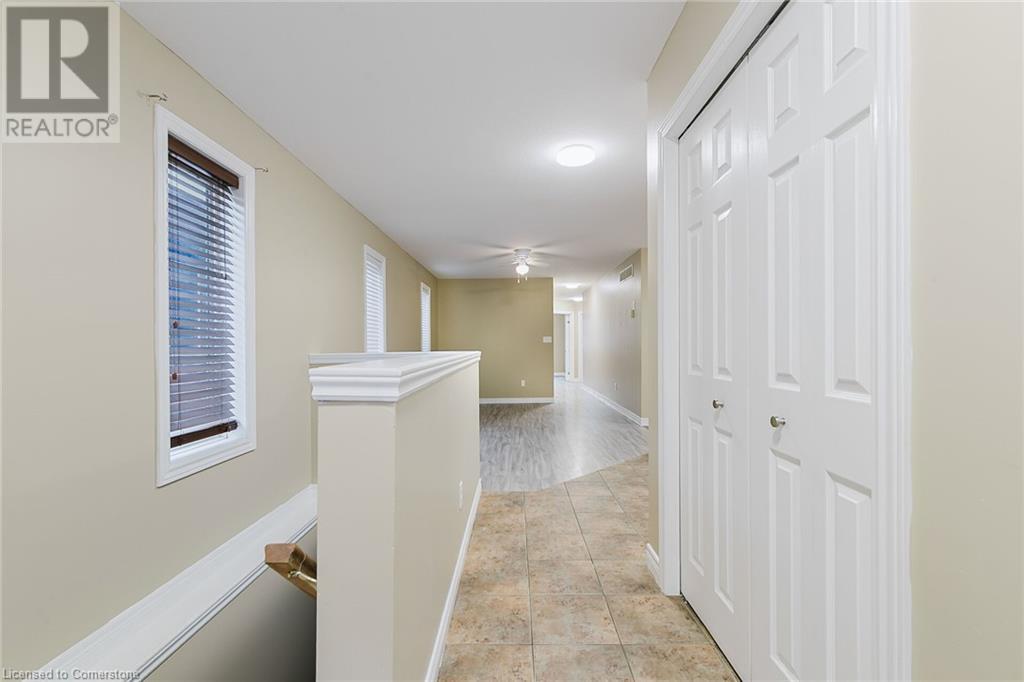
$824,900
36 MULLIN Drive
Guelph, Ontario, Ontario, N1E0E1
MLS® Number: 40710004
Property description
FULLY FINISHED MODERN BUNGALOW! Set in a family friendly neighbourhood, this BEAUTIFUL BRICK BUNGALOW boasts and ATTACHED GARAGE & wonderful FRONT PORCH (perfect for enjoying the sunrise with your morning coffee!) Moving inside, we find an OPEN CONCEPT LAYOUT conducive to MAIN FLOOR LIVING with a large living room flowing seamlessly into the dining room & kitchen (complete with stainless steel appliances). Nicely located at the back of the home are 3 bedrooms & a full bathroom. But wait..there’s more! The beauty of a bungalow is the MASSIVE FOOTPRINT - and this one is true to form - with a BIG BRIGHT FULLY FINISHED BASEMENT! Herein lies an excellent opportunity for a SELF CONTAINED SPACE with SHARED LAUNDRY! Currently designed with a massive recreation room and den area (readily able to accommodate a wet-bar/kitchenette etc), a HUGE BEDROOM & another FULL BATHROOM! All this, and a FULLY FENCED YARD with DECK (perfect for backyard BBQs!). Freshly painted, with new floors - this home is just waiting for a lucky buyer. Close to schools, parks, shopping, Guelph Lake & walking trails, it’s the perfect home in the perfect location - so don’t delay - make it yours today!
Building information
Type
*****
Appliances
*****
Architectural Style
*****
Basement Development
*****
Basement Type
*****
Constructed Date
*****
Construction Style Attachment
*****
Cooling Type
*****
Exterior Finish
*****
Foundation Type
*****
Heating Fuel
*****
Heating Type
*****
Size Interior
*****
Stories Total
*****
Utility Water
*****
Land information
Amenities
*****
Sewer
*****
Size Depth
*****
Size Frontage
*****
Size Total
*****
Rooms
Main level
Living room
*****
Kitchen
*****
Dining room
*****
4pc Bathroom
*****
Primary Bedroom
*****
Bedroom
*****
Bedroom
*****
Basement
Den
*****
Bedroom
*****
Recreation room
*****
Laundry room
*****
4pc Bathroom
*****
Courtesy of PROMOVE REALTY BROKERAGE INC.
Book a Showing for this property
Please note that filling out this form you'll be registered and your phone number without the +1 part will be used as a password.
