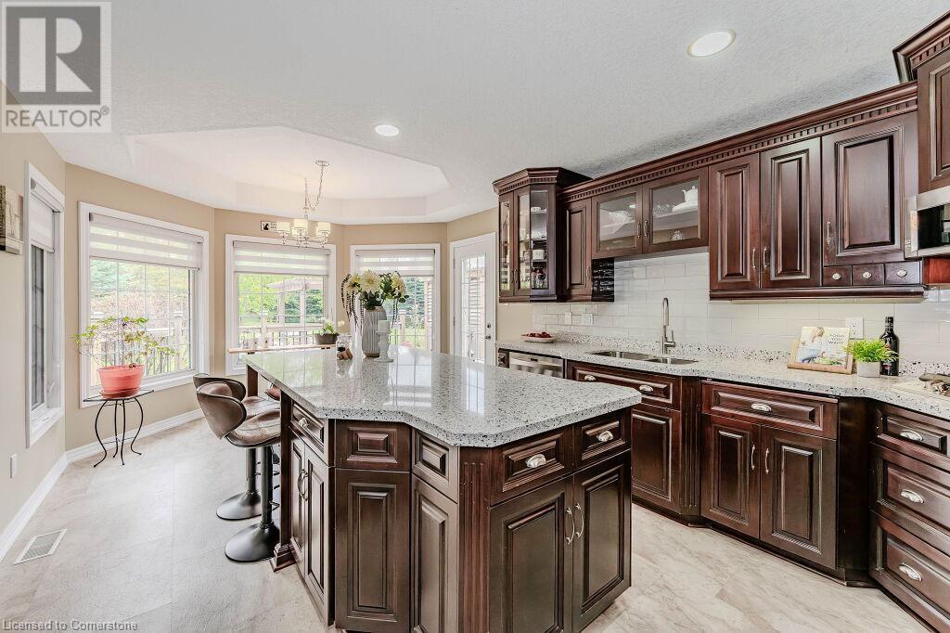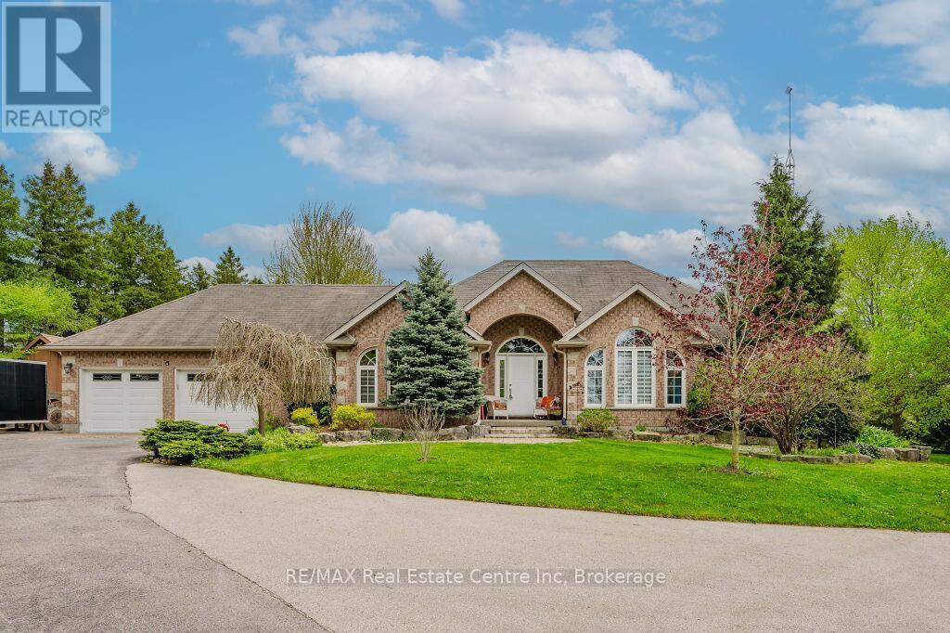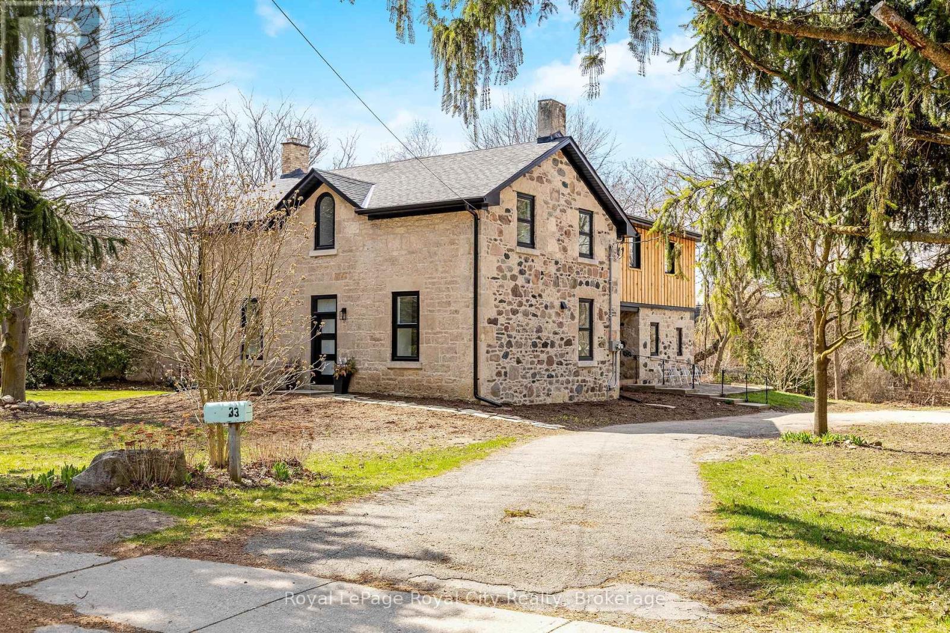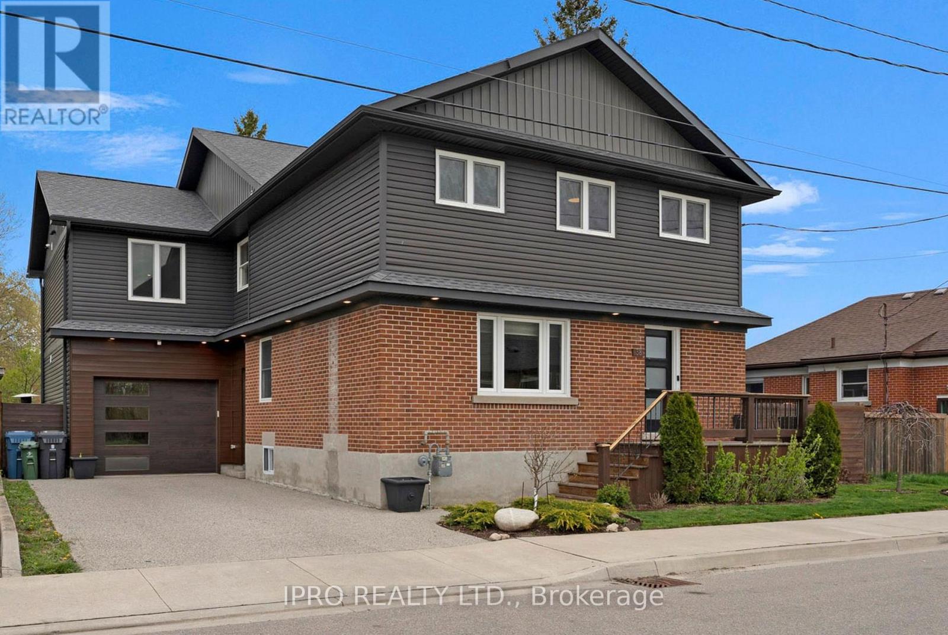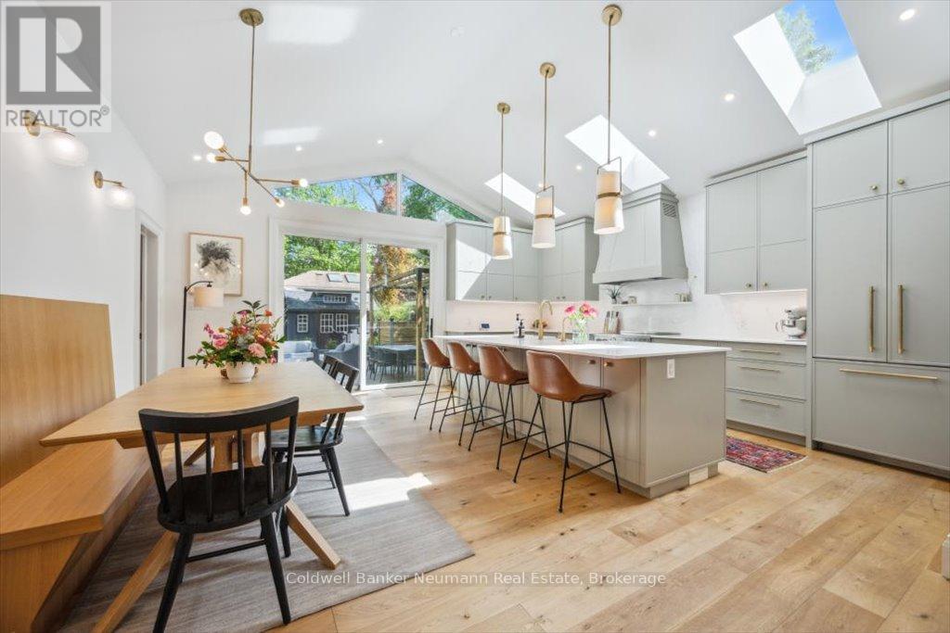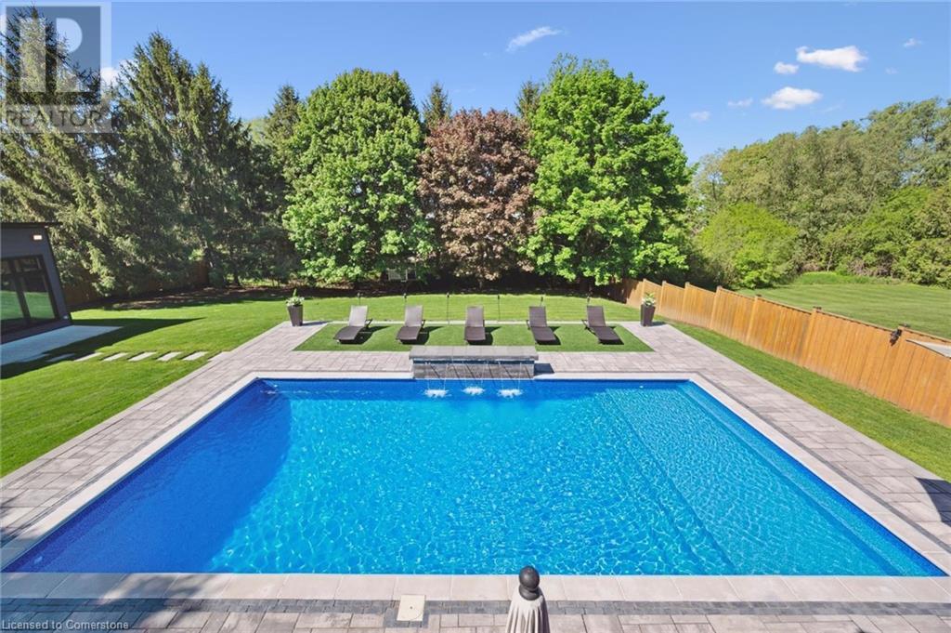Free account required
Unlock the full potential of your property search with a free account! Here's what you'll gain immediate access to:
- Exclusive Access to Every Listing
- Personalized Search Experience
- Favorite Properties at Your Fingertips
- Stay Ahead with Email Alerts
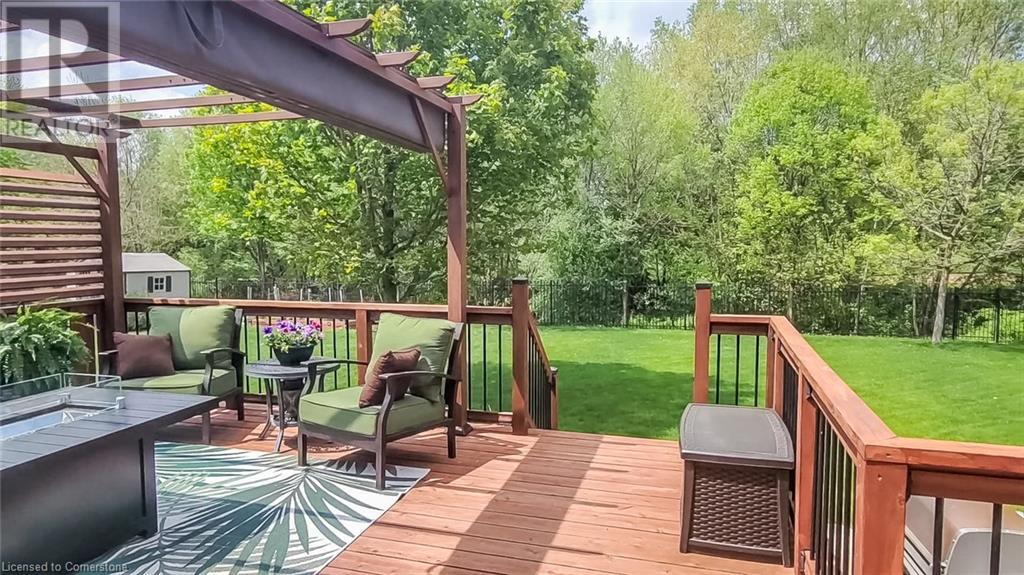
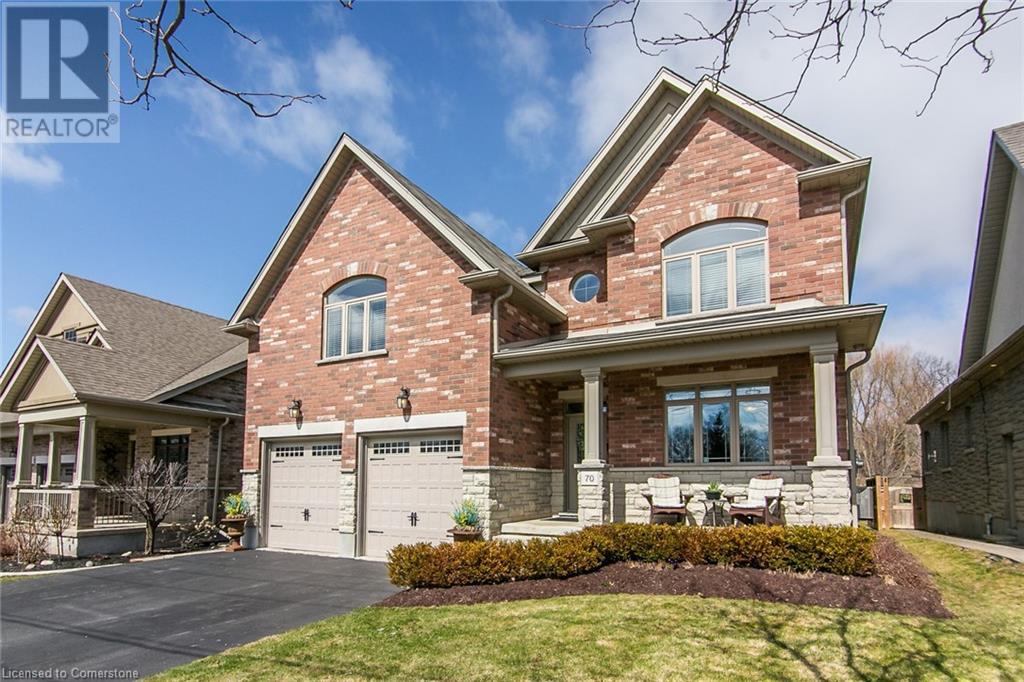
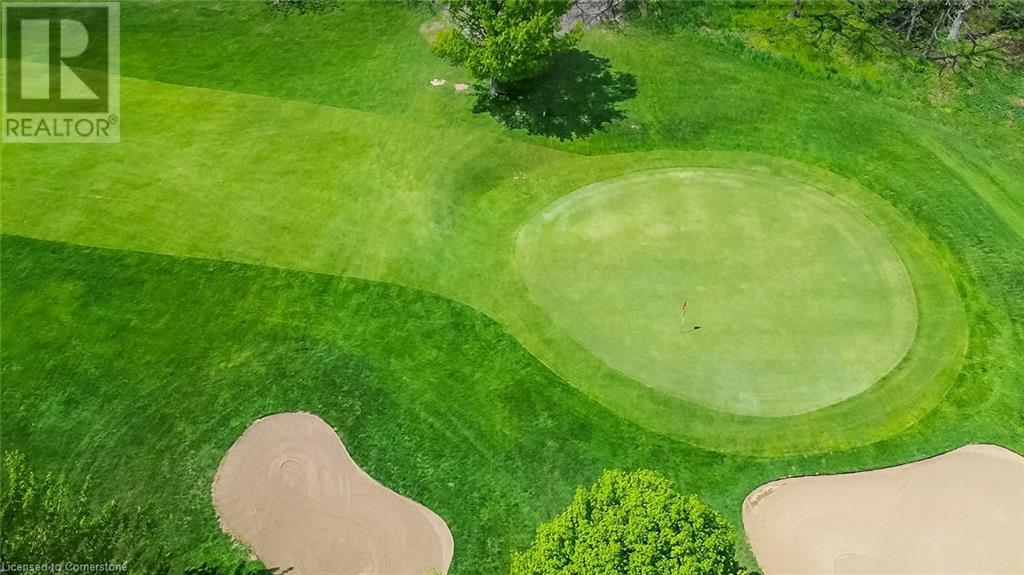
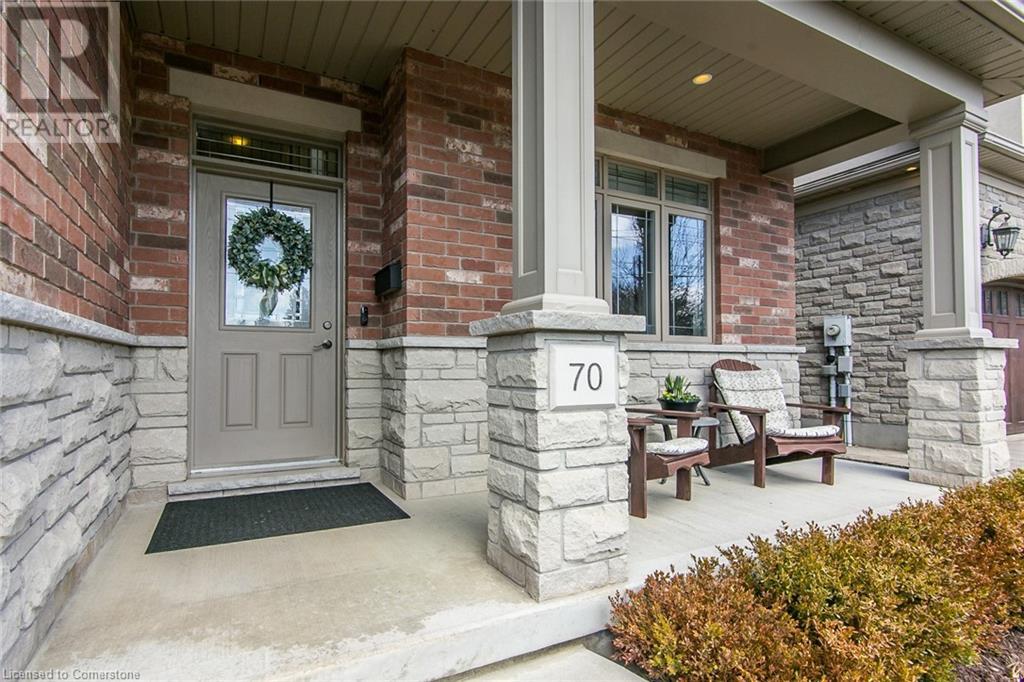
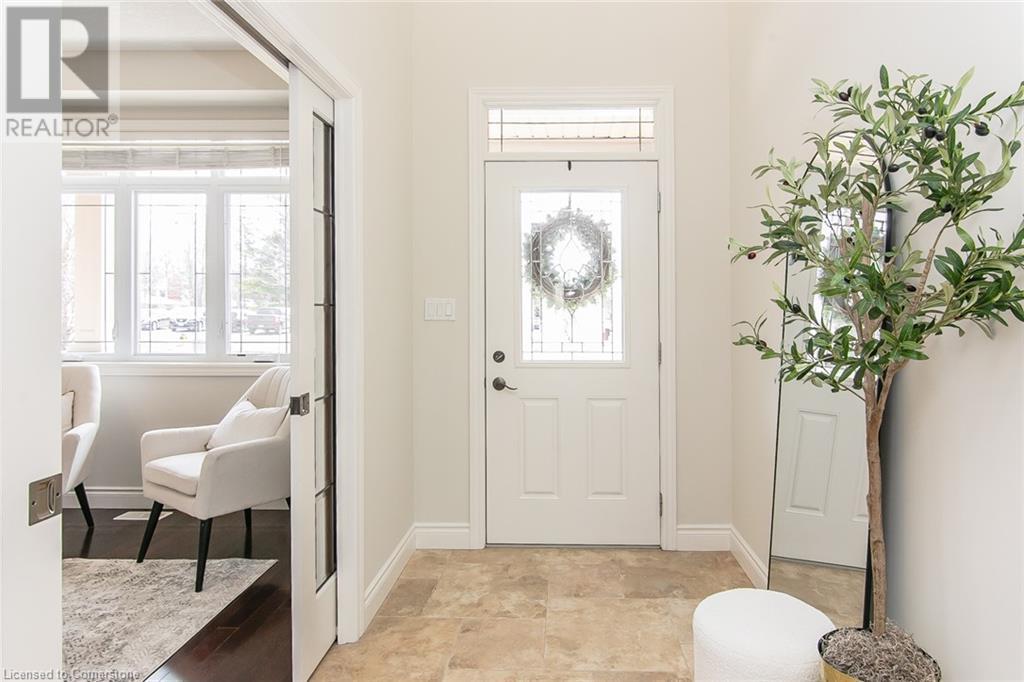
$1,950,000
70 WAVERLEY Drive
Guelph, Ontario, Ontario, N1E6C8
MLS® Number: 40715279
Property description
LUXURY HOME FOR GOLF LOVERS AND MULTI-FAMILY LIVING. Welcome to this custom-built executive home--one of the only properties in Guelph offering both a self-contained, 1-bedroom apartment and a backyard directly on a golf course. With over 4,900 square feet of thoughtfully designed living space, this 5-bed, 5-bath home blends luxury and functionality. Step inside to a grand main floor featuring 9-ft ceilings, porcelain tile, and rich hardwood flooring throughout. The chef's kitchen is a showstopper with quartz countertops, built-in appliances, and an oversized island with double sinks, making it perfect for preparing your favorite meals. It opens onto a large family room with a stunning stone-surround, gas fireplace and to the sunwashed dining room that extends outdoors to the custom cedar deck with gorgeous, treeline view. Plus the spacious yard backs onto the picturesque links at the Guelph Golf & Country Club. Whether enjoying a quiet morning coffee or hosting an evening get-together on the deck, the treed view and serenity is a winner. This home also includes a bright, legal, above-ground apartment ideal for in-laws or adult children with a rough-in for a separate entrance/elevator from the garage. The basement features oversized windows, gas fireplace, large entertaining space, bathroom, and bedroom with side entrance, which can be easily converted to a separate apartment. Upstairs, the spacious primary bedroom retreat offers 2 walk-in closets and a spa-inspired ensuite finished with Quartz countertops, full-sized corner soaker tub, and custom glass shower. And there are 2 more bedrooms and a 5-piece bath. The extra-deep garage is fully insulated with an EV charger. Located in a family-friendly neighbourhood with excellent schools, shopping, and the lush beauty of Guelph's Riverside Park, this home offers luxury living in a peaceful setting. It's all thoughtfully designed, meticulously maintained, and move-in ready for your extended family.
Building information
Type
*****
Appliances
*****
Architectural Style
*****
Basement Development
*****
Basement Type
*****
Constructed Date
*****
Construction Style Attachment
*****
Cooling Type
*****
Exterior Finish
*****
Fireplace Present
*****
FireplaceTotal
*****
Foundation Type
*****
Half Bath Total
*****
Heating Fuel
*****
Heating Type
*****
Size Interior
*****
Stories Total
*****
Utility Water
*****
Land information
Amenities
*****
Sewer
*****
Size Frontage
*****
Size Total
*****
Rooms
Main level
2pc Bathroom
*****
Dining room
*****
Family room
*****
Kitchen
*****
Living room
*****
Lower level
Laundry room
*****
Basement
3pc Bathroom
*****
Bedroom
*****
Second level
Bedroom
*****
3pc Bathroom
*****
Living room
*****
Kitchen
*****
5pc Bathroom
*****
5pc Bathroom
*****
Primary Bedroom
*****
Bedroom
*****
Bedroom
*****
Courtesy of Keller Williams Home Group Realty, Brokerage
Book a Showing for this property
Please note that filling out this form you'll be registered and your phone number without the +1 part will be used as a password.
