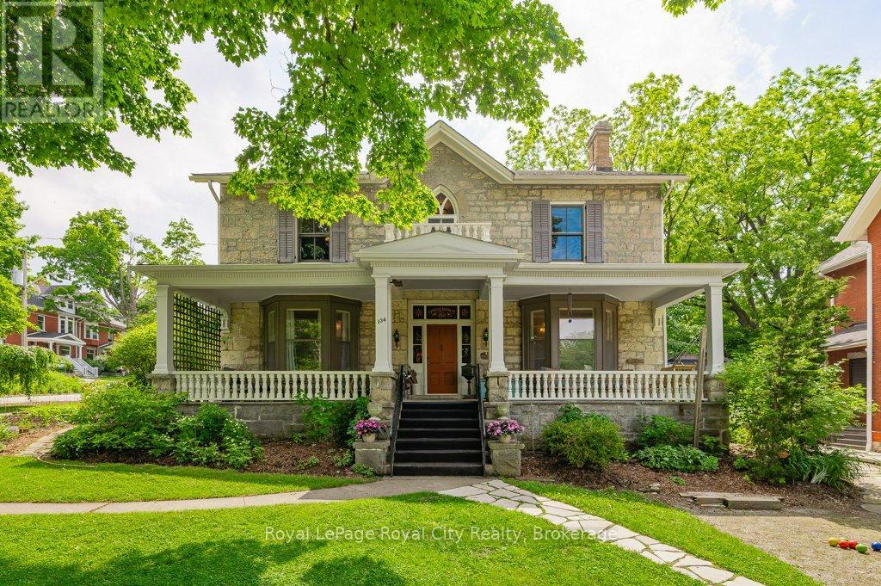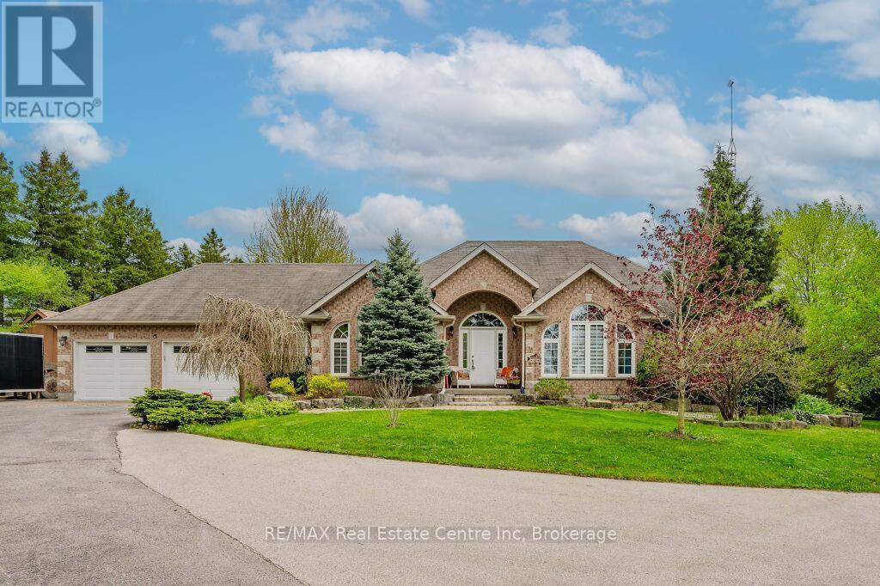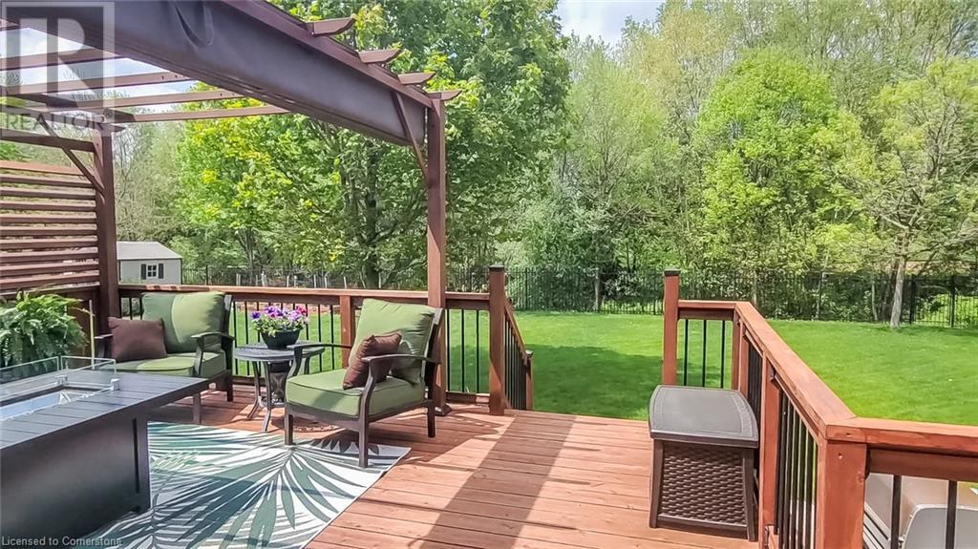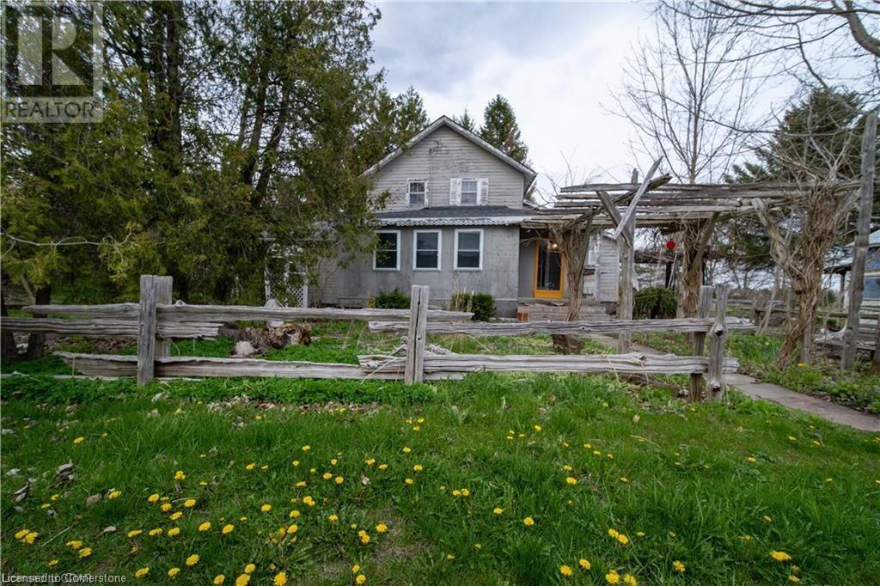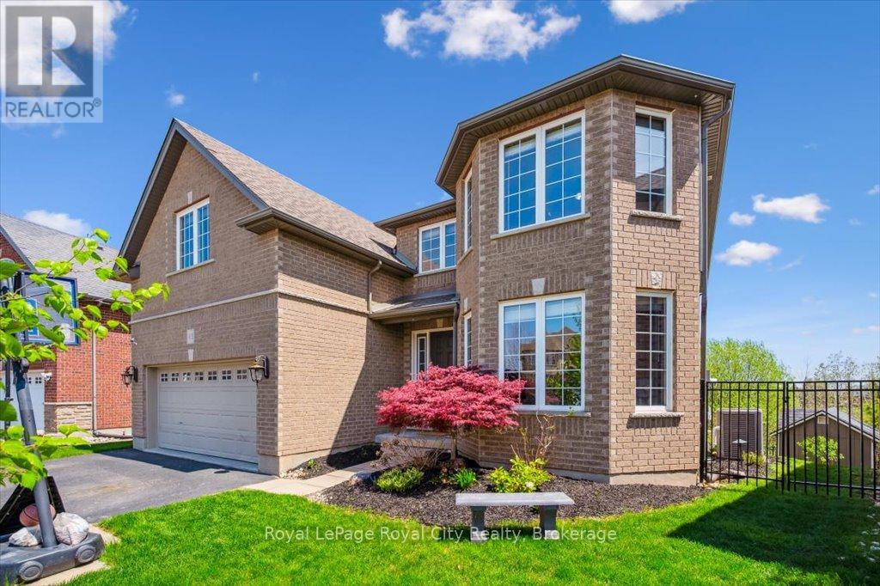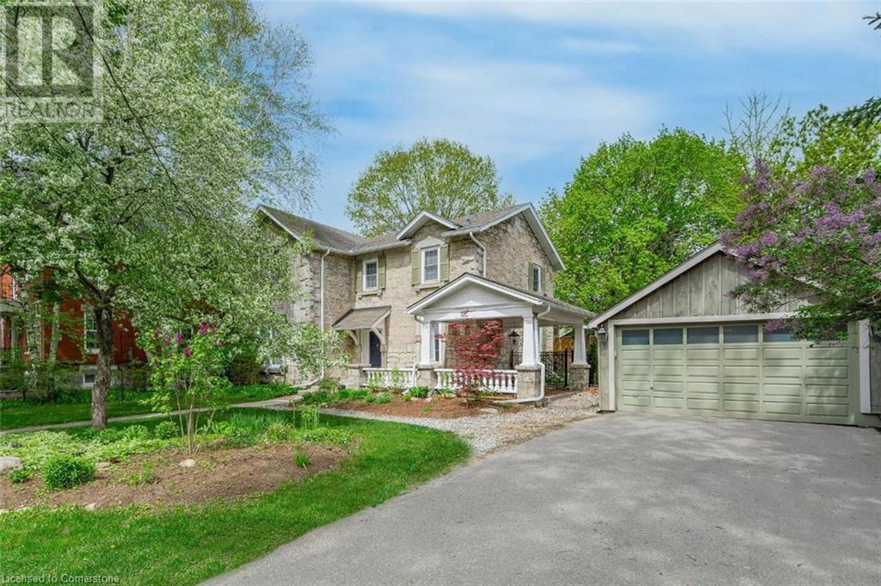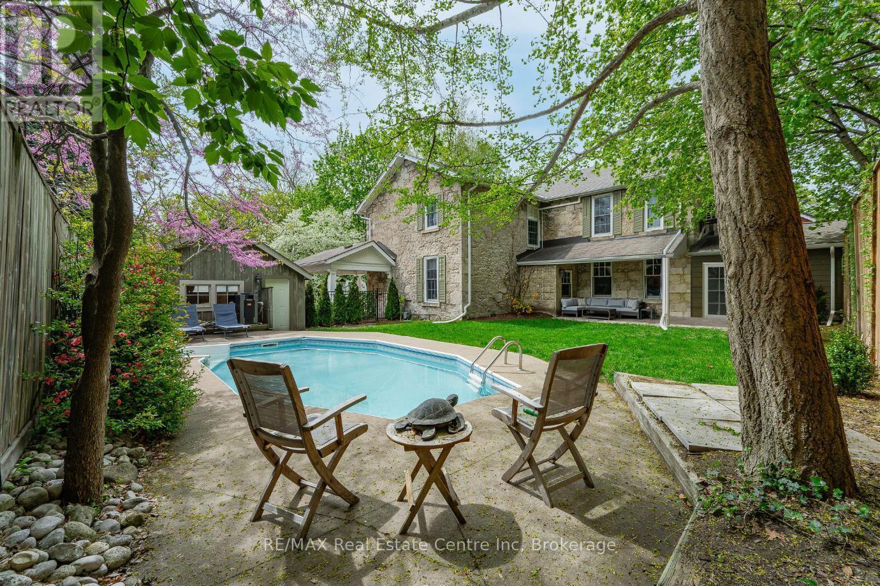Free account required
Unlock the full potential of your property search with a free account! Here's what you'll gain immediate access to:
- Exclusive Access to Every Listing
- Personalized Search Experience
- Favorite Properties at Your Fingertips
- Stay Ahead with Email Alerts
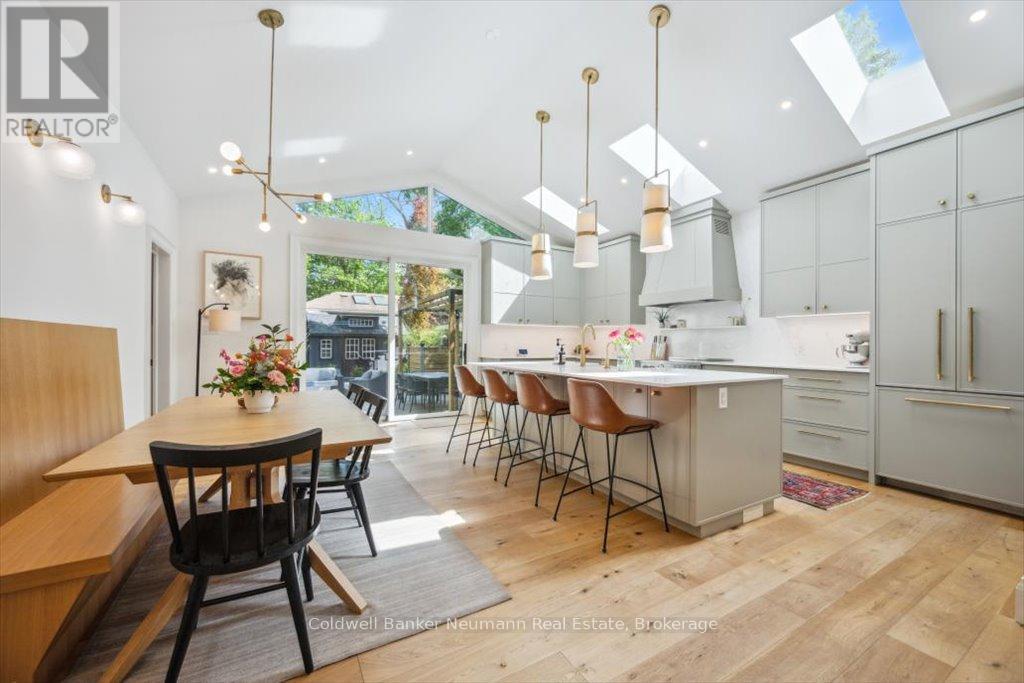
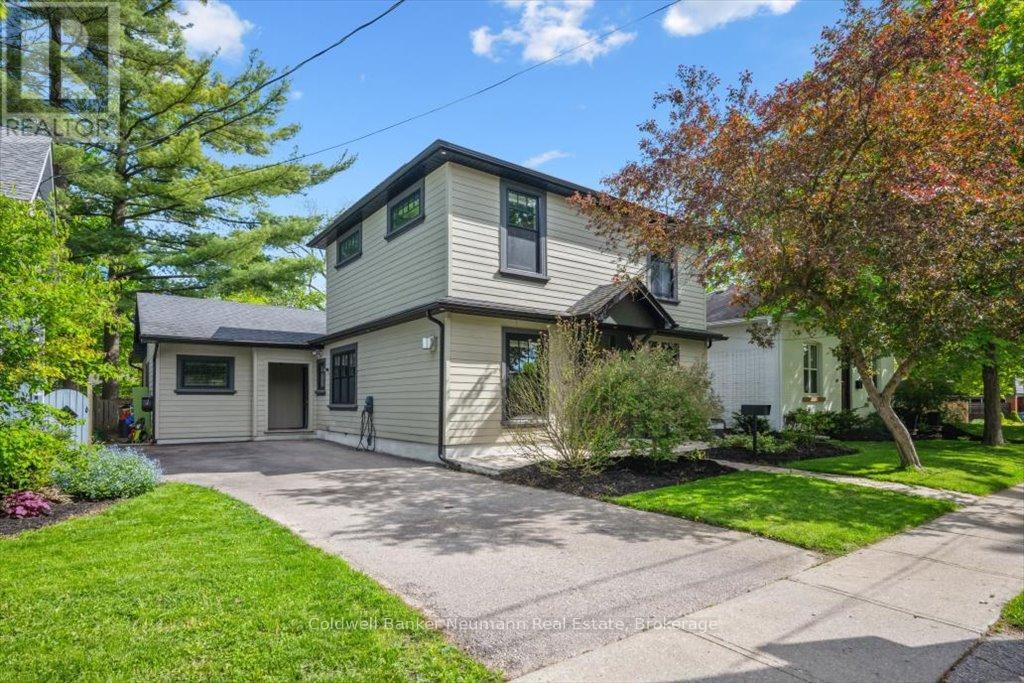
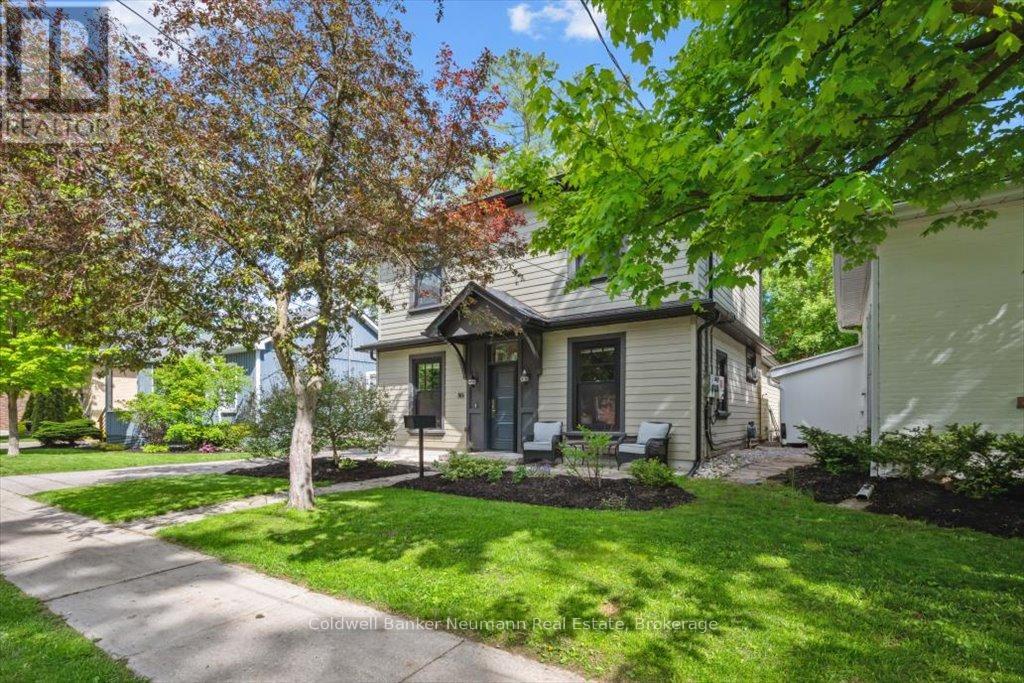
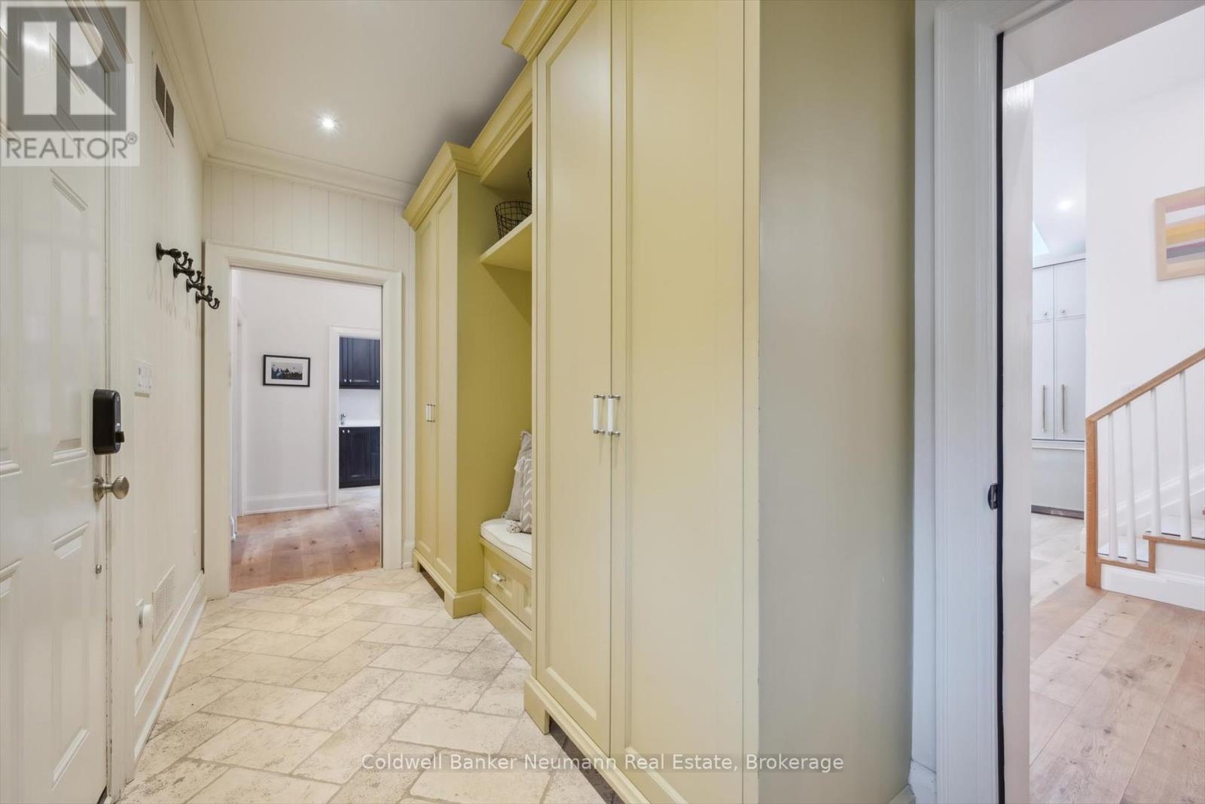
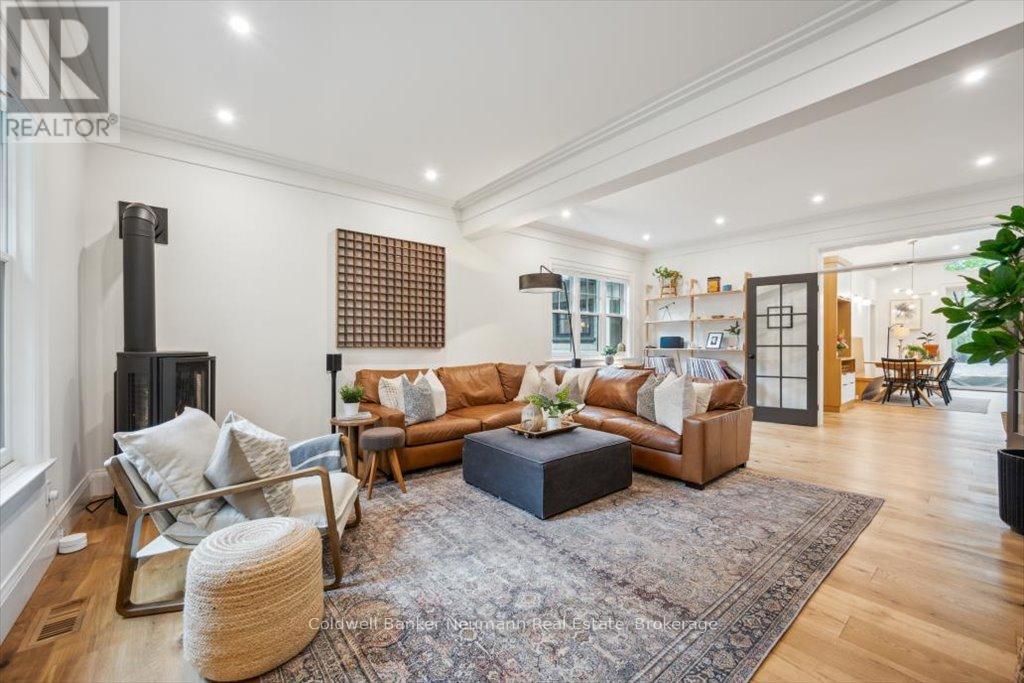
$1,799,900
30 POWELL STREET W
Guelph, Ontario, Ontario, N1H1T9
MLS® Number: X12165685
Property description
Blending timeless character with upscale finishes, this downtown Guelph home is one you'll love! From the moment you step into the mudroom complete with custom cabinetry, & heated floors you'll appreciate the thoughtful craftsmanship throughout. At the heart of the home, the kitchen is a true showstopper. Drenched in natural light from skylights & oversized patio doors, this space balances style and function effortlessly. The eat-in layout features a walk-in pantry, abundant cabinetry and high end appliances. The main floor also offers a flexible bedroom paired with a full 4-piece bath perfect for guests, a home office, or multigenerational living. The living room is bright and welcoming, anchored by a sleek Centura gas fireplace that adds warmth on chilly days. Tucked away on the main level is a dreamy primary retreat, featuring a cozy window seat and a luxurious 5-piece ensuite with wall-to-wall cabinetry and spa-inspired finishes. Upstairs, three spacious bedrooms each with custom California Closets share a beautifully updated 5-piece bathroom with heated flooring for added comfort. The fully finished basement expands your living space with a generous rec room, 2-piece bath, custom Murphy bed for overnight guests, and a large storage room. Recent upgrades include waterproofing and a commercial-grade dehumidifier, ensuring a dry, comfortable space year-round. On the roof, solar panels provide the owners with a regular credit on their hydro bills an energy-efficient bonus that adds long-term value. Outside, the backyard is a private retreat with a large patio, pergola, gas line for a BBQ or fire pit, hot/cold water access, and a spacious shed. Located just steps from Victory Public School and Exhibition Park and minutes from downtown Guelph you'll love the sense of community and convenience. The driveway fits up to three vehicles and includes an EV charging station.
Building information
Type
*****
Amenities
*****
Appliances
*****
Basement Development
*****
Basement Type
*****
Construction Status
*****
Construction Style Attachment
*****
Cooling Type
*****
Exterior Finish
*****
Fireplace Present
*****
FireplaceTotal
*****
Fire Protection
*****
Foundation Type
*****
Half Bath Total
*****
Heating Fuel
*****
Heating Type
*****
Size Interior
*****
Stories Total
*****
Utility Water
*****
Land information
Amenities
*****
Sewer
*****
Size Depth
*****
Size Frontage
*****
Size Irregular
*****
Size Total
*****
Rooms
Main level
Bathroom
*****
Primary Bedroom
*****
Laundry room
*****
Mud room
*****
Dining room
*****
Kitchen
*****
Living room
*****
Bedroom
*****
Bathroom
*****
Basement
Bathroom
*****
Recreational, Games room
*****
Second level
Bathroom
*****
Bedroom
*****
Bedroom
*****
Bedroom
*****
Main level
Bathroom
*****
Primary Bedroom
*****
Laundry room
*****
Mud room
*****
Dining room
*****
Kitchen
*****
Living room
*****
Bedroom
*****
Bathroom
*****
Basement
Bathroom
*****
Recreational, Games room
*****
Second level
Bathroom
*****
Bedroom
*****
Bedroom
*****
Bedroom
*****
Main level
Bathroom
*****
Primary Bedroom
*****
Laundry room
*****
Mud room
*****
Dining room
*****
Kitchen
*****
Living room
*****
Bedroom
*****
Bathroom
*****
Basement
Bathroom
*****
Recreational, Games room
*****
Second level
Bathroom
*****
Bedroom
*****
Bedroom
*****
Bedroom
*****
Main level
Bathroom
*****
Primary Bedroom
*****
Laundry room
*****
Mud room
*****
Dining room
*****
Courtesy of Coldwell Banker Neumann Real Estate
Book a Showing for this property
Please note that filling out this form you'll be registered and your phone number without the +1 part will be used as a password.
