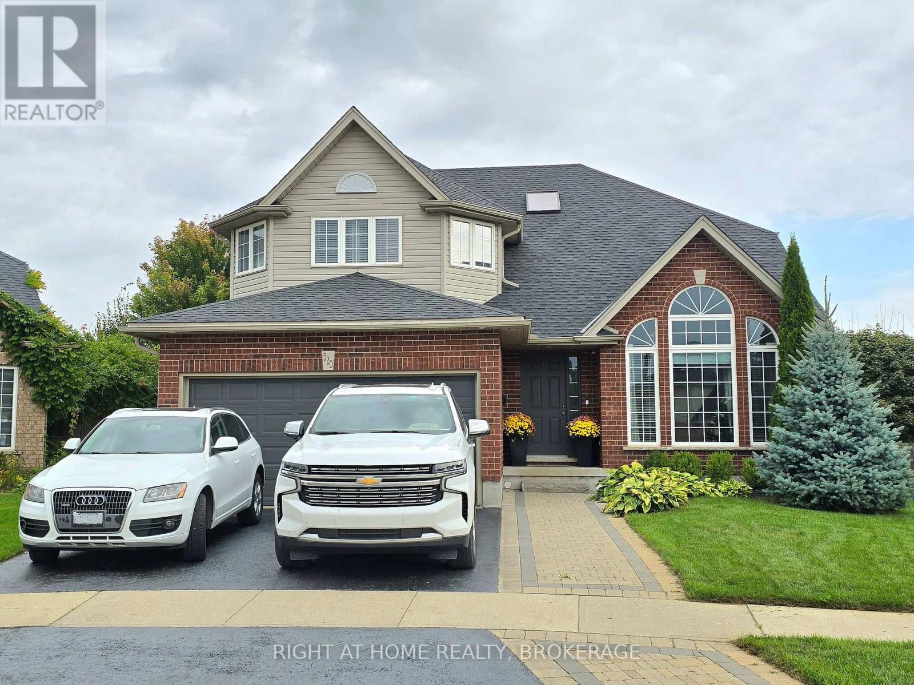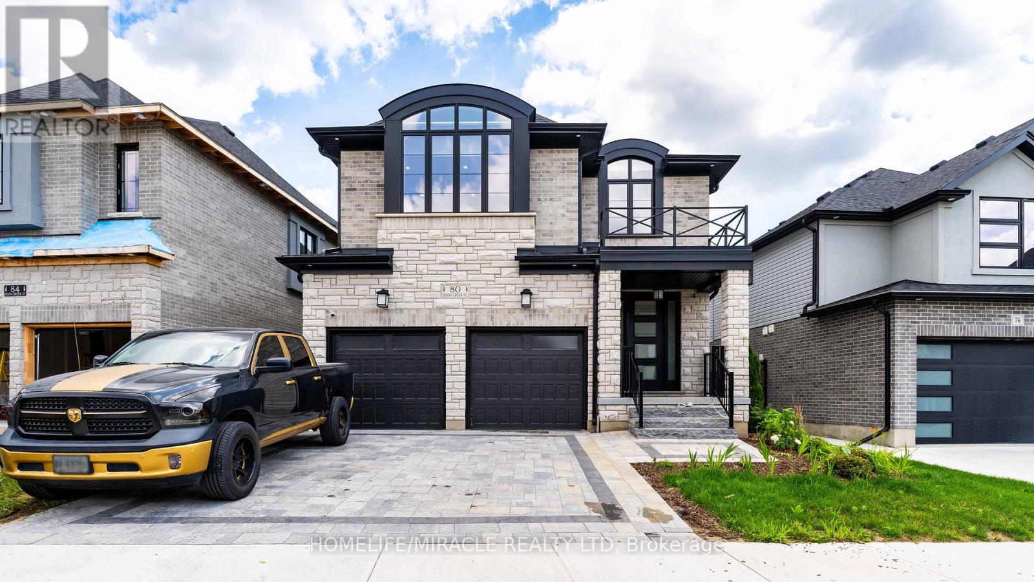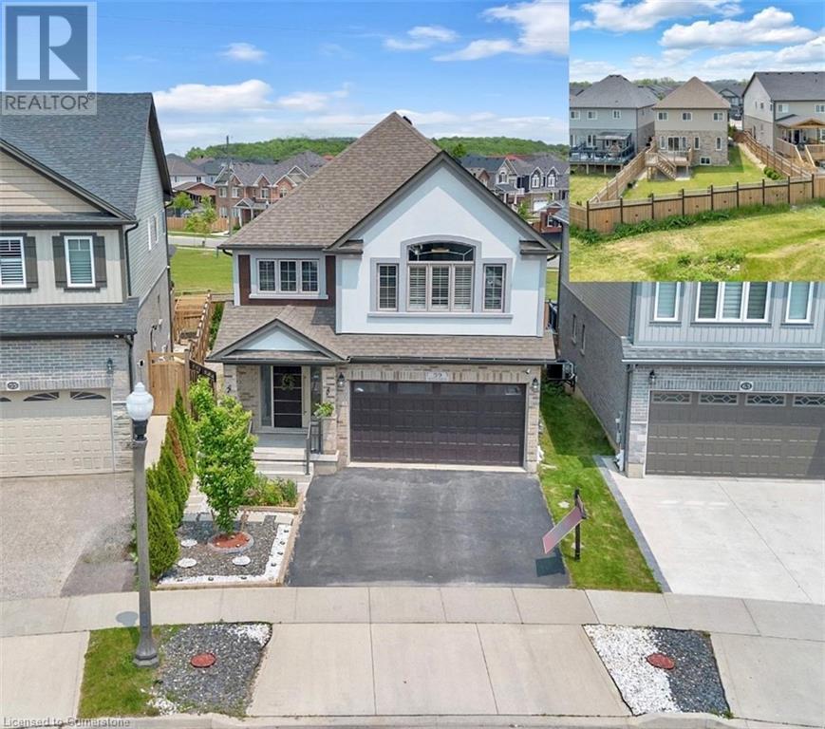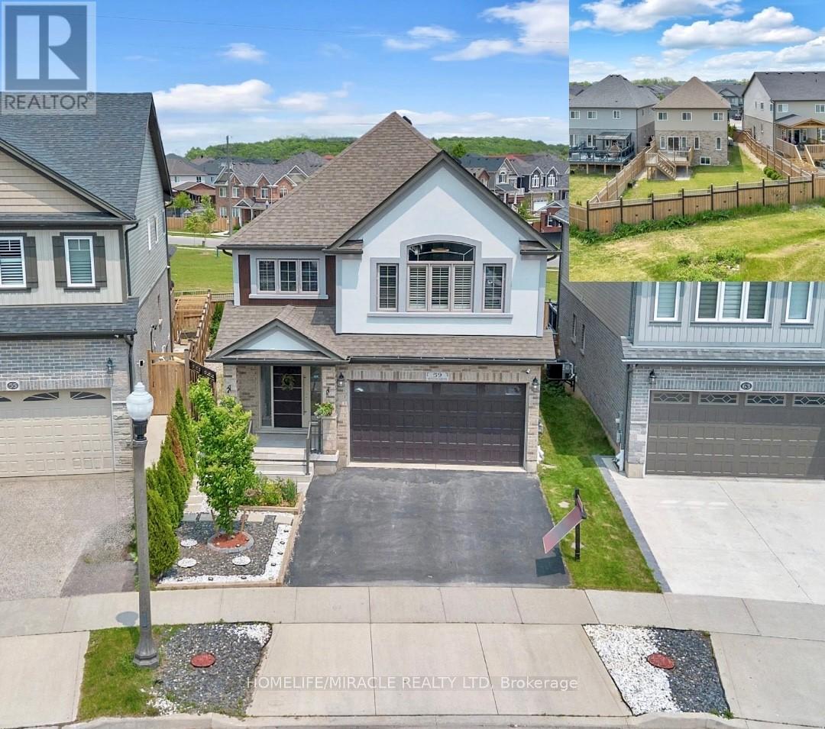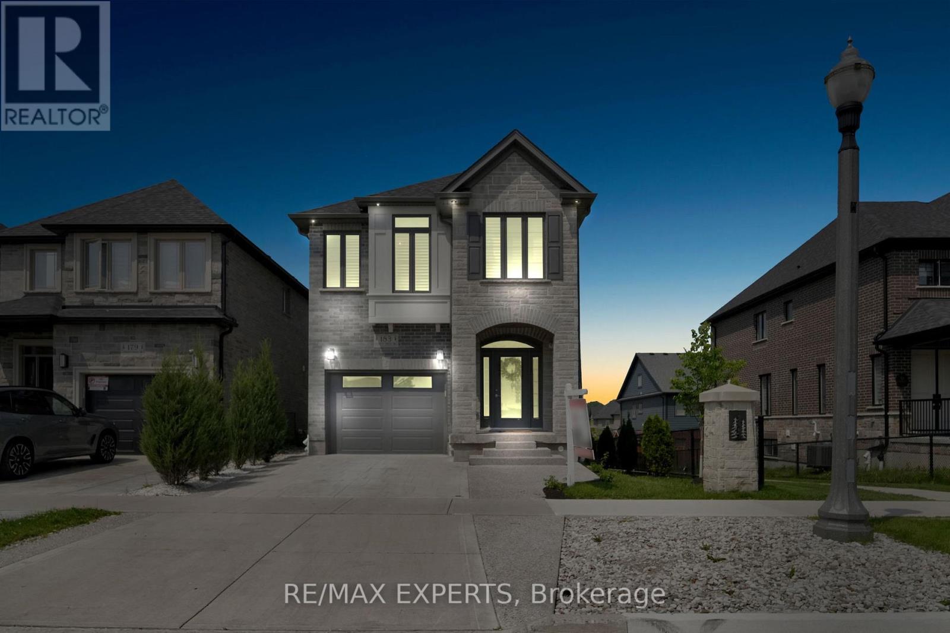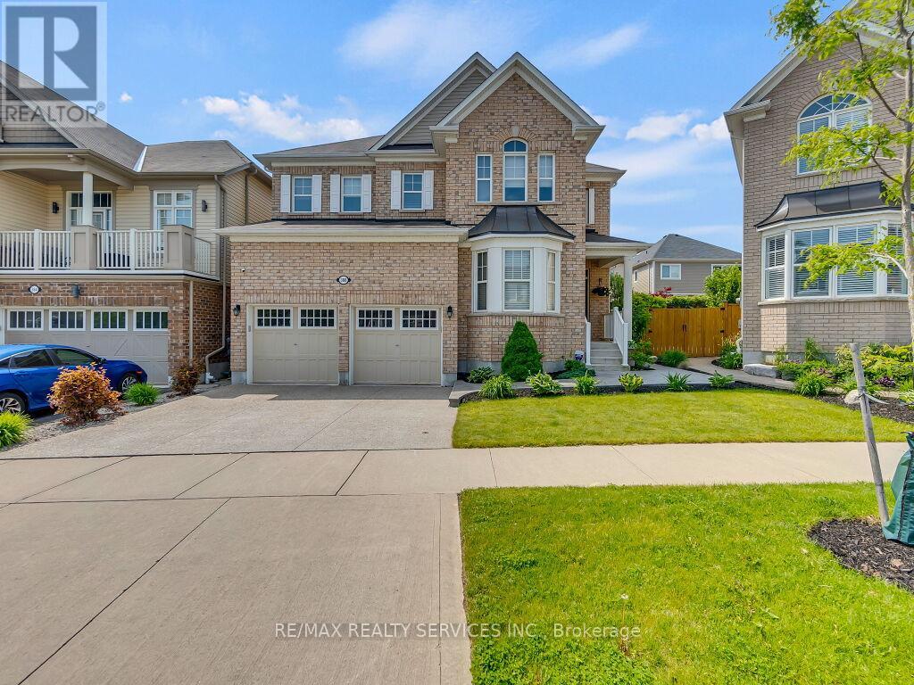Free account required
Unlock the full potential of your property search with a free account! Here's what you'll gain immediate access to:
- Exclusive Access to Every Listing
- Personalized Search Experience
- Favorite Properties at Your Fingertips
- Stay Ahead with Email Alerts
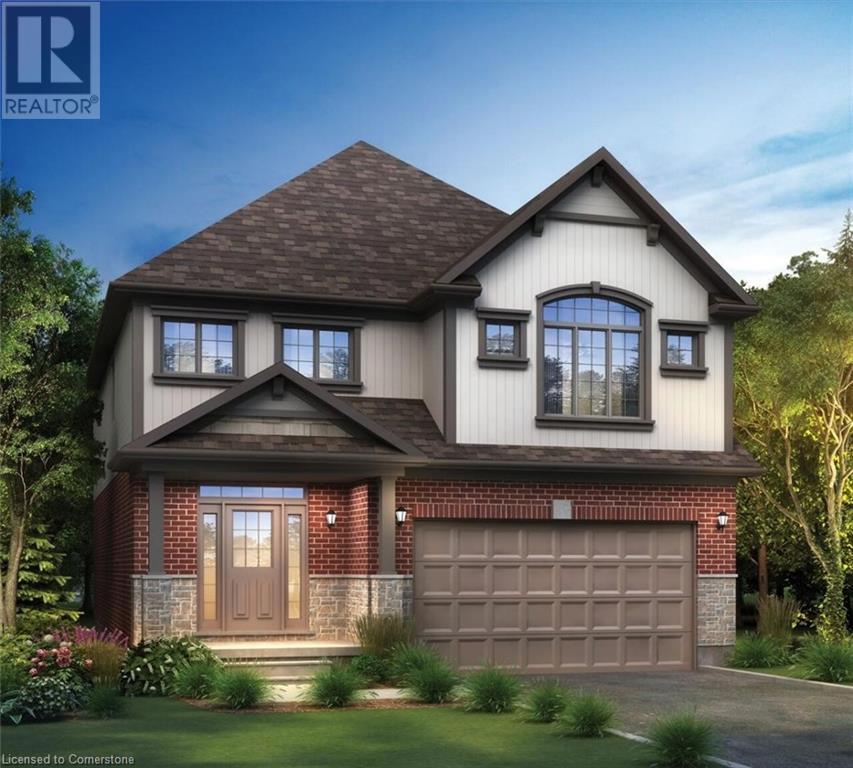
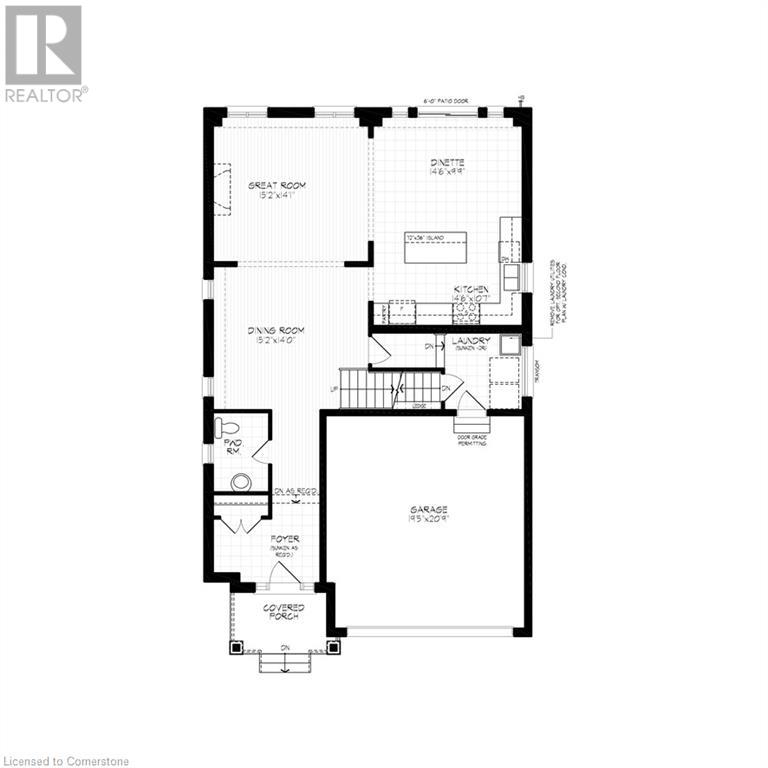
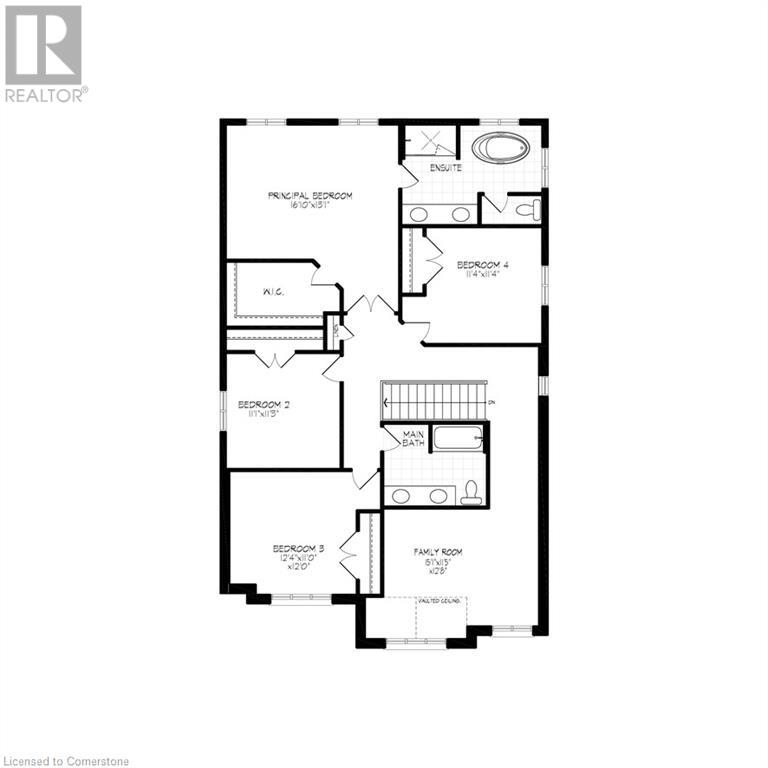
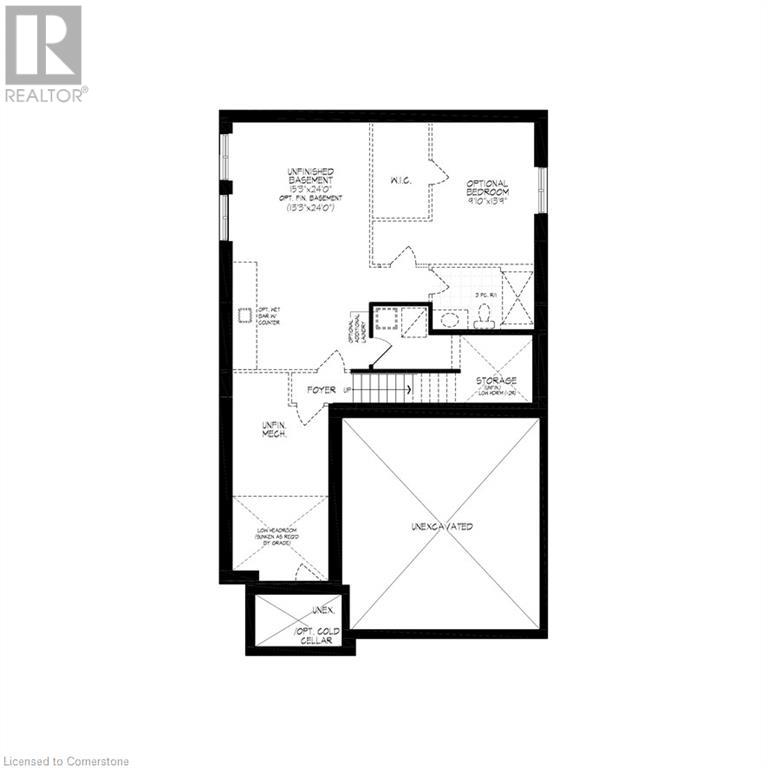
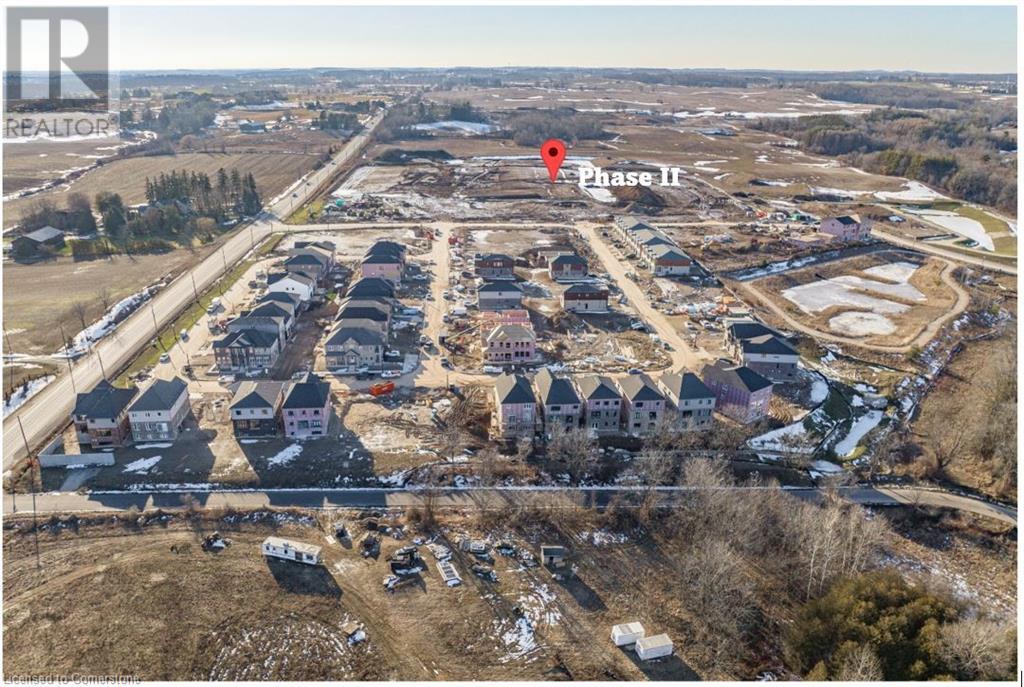
$1,225,900
125 JACOB DETWEILLER Drive Unit# Lot 0091
Kitchener, Ontario, Ontario, N2P0K7
MLS® Number: 40727249
Property description
Home to be built. Limited time $40,000 Promotion. Welcome to the Lucas a popular floor plan offering 2,751sf of quality and comfort. The main floor begins with 9ft ceilings, a large tiled foyer and a spacious coat closet, 2 piece guest bathroom, main floor laundry with entry to the double car garage. A great sized kitchen includes a large island with granite countertops and a breakfast bar. Bright and spacious dinette area with extra windows and a sliding patio door. An open concept great room for family get togethers plus a separate dinning area for more formal gatherings. The second floor offers 4 generous bedrooms plus an upper lounge/family room. Primary bedroom features a large walk-in closet, luxury ensuite with free standing tub, a walk in 5’ x 3’ tiled shower with glass enclosure, his and hers double sink vanity and private water closet. Another full bath on the second floor with tub/shower and double sinks completes this level. The unfinished basement includes higher ceilings (9ft poured), 3 egress windows (30 x 55), a 3 piece rough-in for a future bath. Sought after location in Doon South Harvest Park community. Only Minutes to Hwy 401, express way, shopping, schools, golfing, walking trails and more. Enjoy the benefits and comfort of a NetZero Ready built home, includes energy efficient heat pump for both heating and cooling + high efficiency furnace. Closing Spring/Summer of 2026. Sales Office at 154 Shaded Creek Dr Kitchener Open Sat/Sun 1-5pm Mon/Tues/We 4-7pm Long Weekend Hours may vary.
Building information
Type
*****
Architectural Style
*****
Basement Development
*****
Basement Type
*****
Construction Style Attachment
*****
Exterior Finish
*****
Foundation Type
*****
Half Bath Total
*****
Heating Fuel
*****
Heating Type
*****
Size Interior
*****
Stories Total
*****
Utility Water
*****
Land information
Access Type
*****
Amenities
*****
Sewer
*****
Size Depth
*****
Size Frontage
*****
Size Total
*****
Rooms
Main level
Kitchen
*****
Dinette
*****
Dining room
*****
Great room
*****
2pc Bathroom
*****
Laundry room
*****
Second level
Primary Bedroom
*****
Full bathroom
*****
Bedroom
*****
Bedroom
*****
Bedroom
*****
5pc Bathroom
*****
Family room
*****
Courtesy of RE/MAX TWIN CITY REALTY INC., BROKERAGE
Book a Showing for this property
Please note that filling out this form you'll be registered and your phone number without the +1 part will be used as a password.

