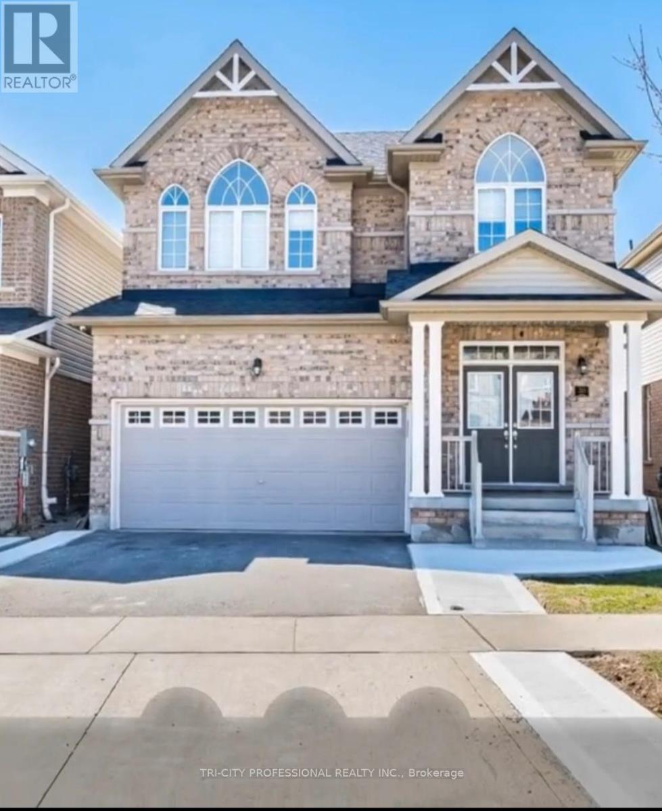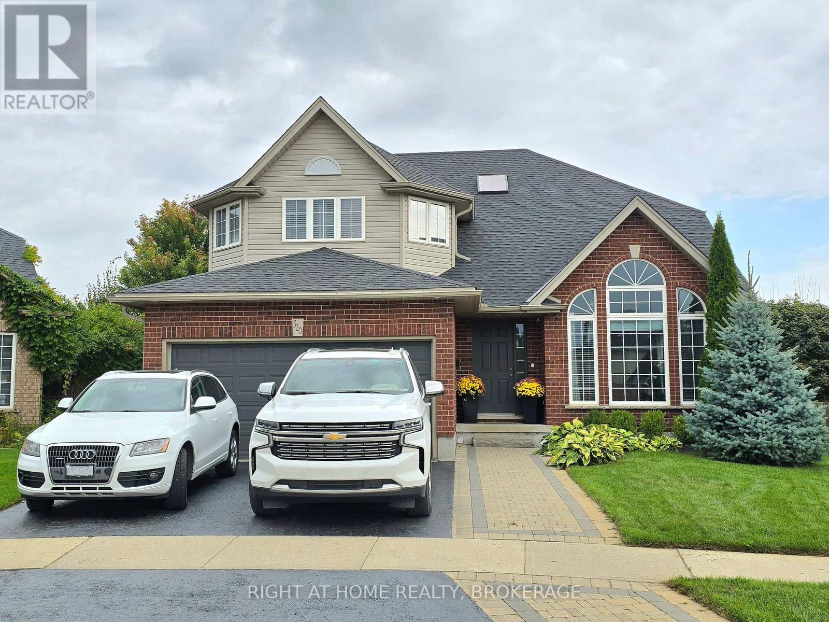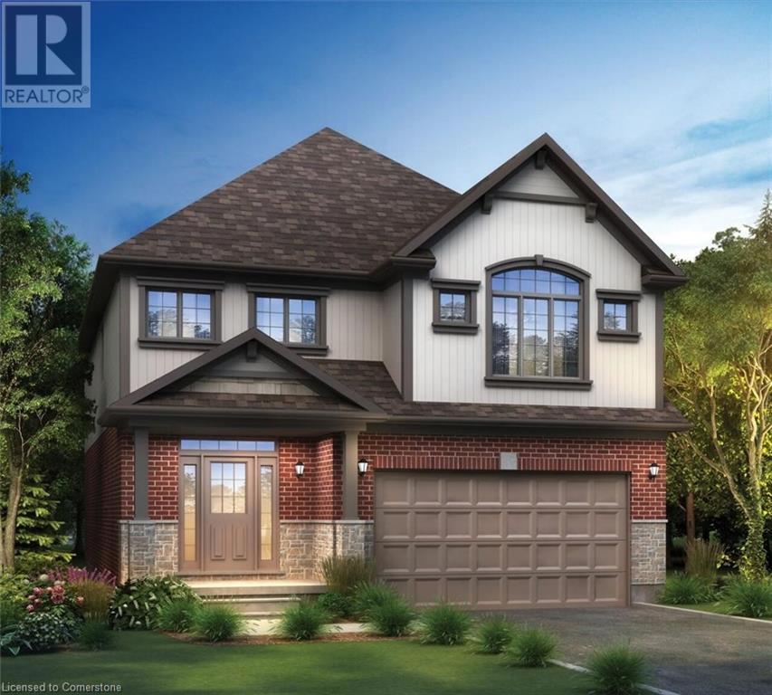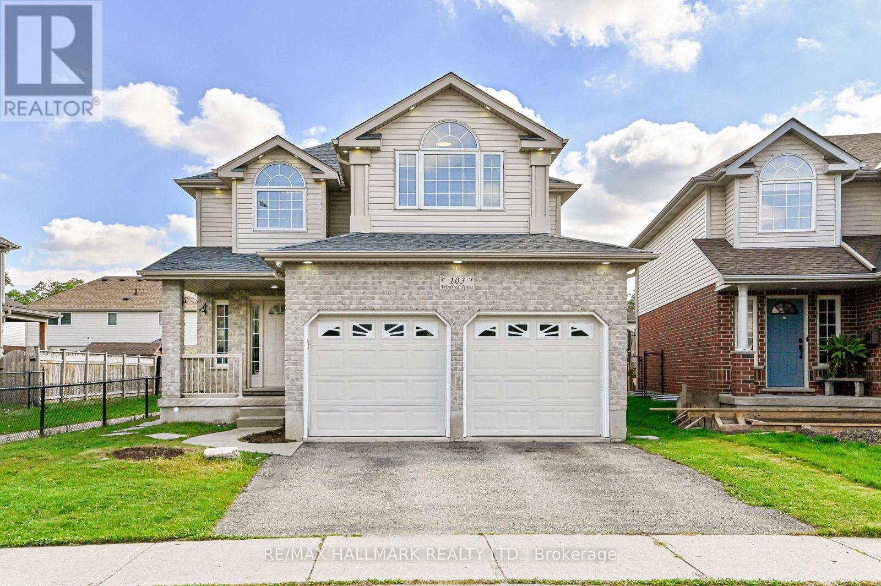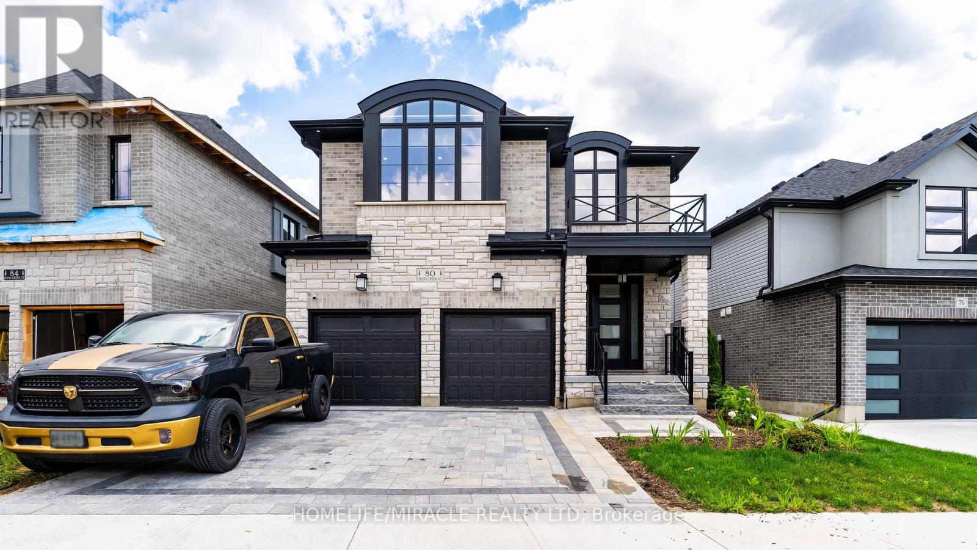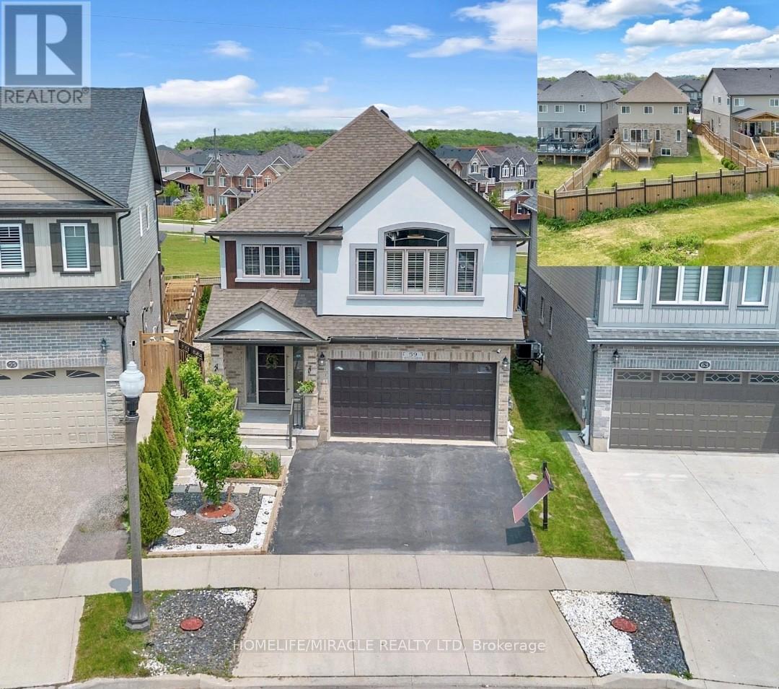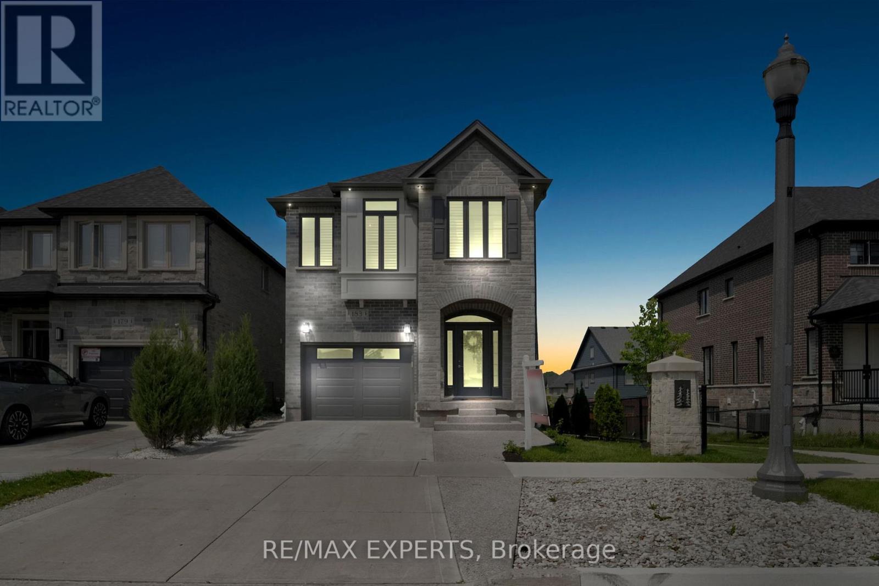Free account required
Unlock the full potential of your property search with a free account! Here's what you'll gain immediate access to:
- Exclusive Access to Every Listing
- Personalized Search Experience
- Favorite Properties at Your Fingertips
- Stay Ahead with Email Alerts
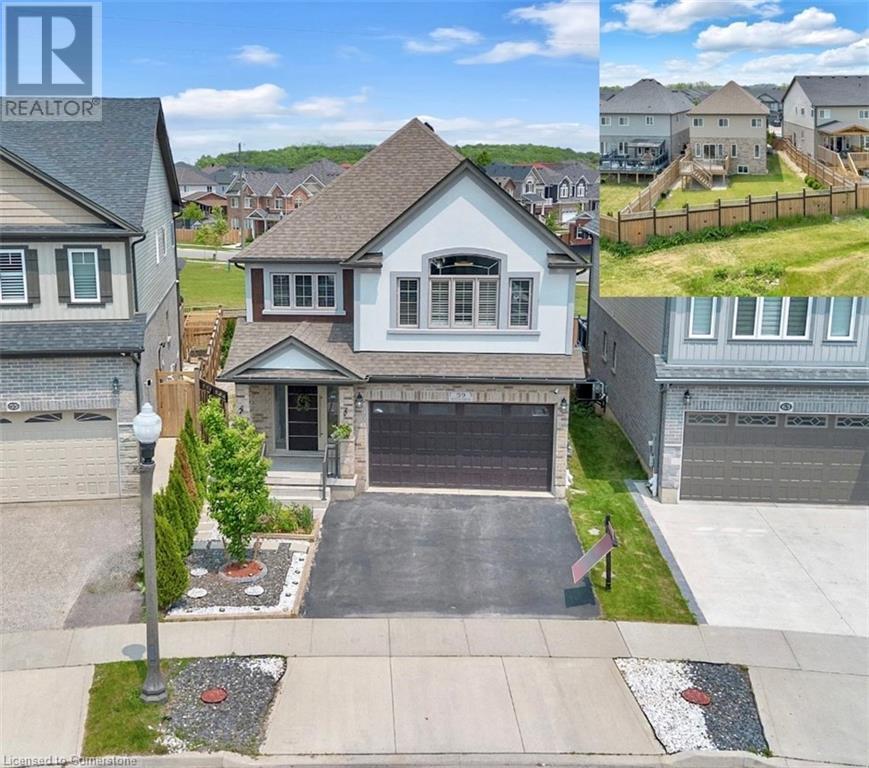
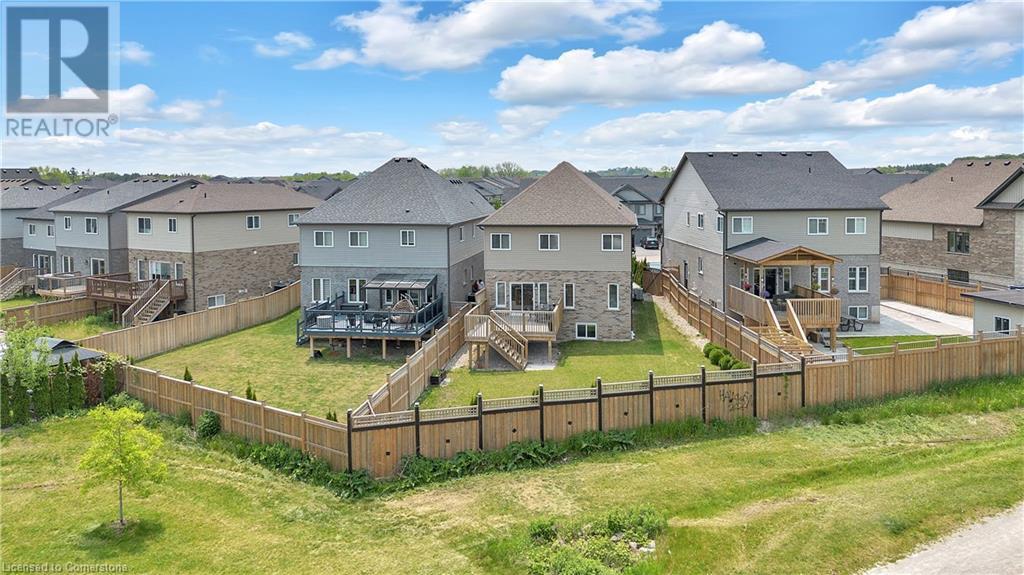
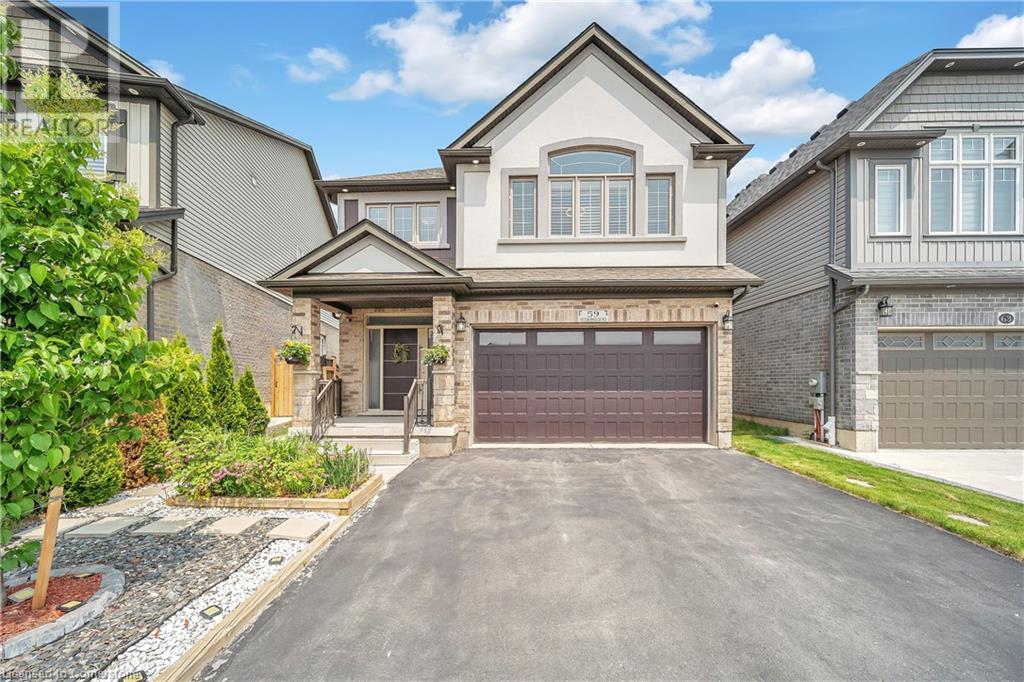
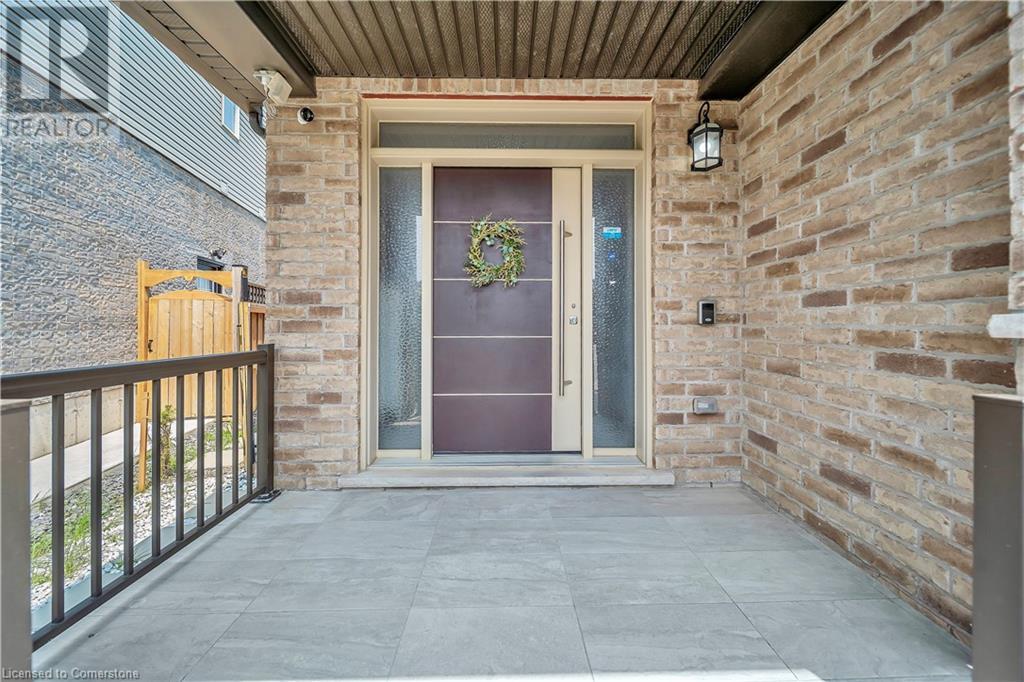
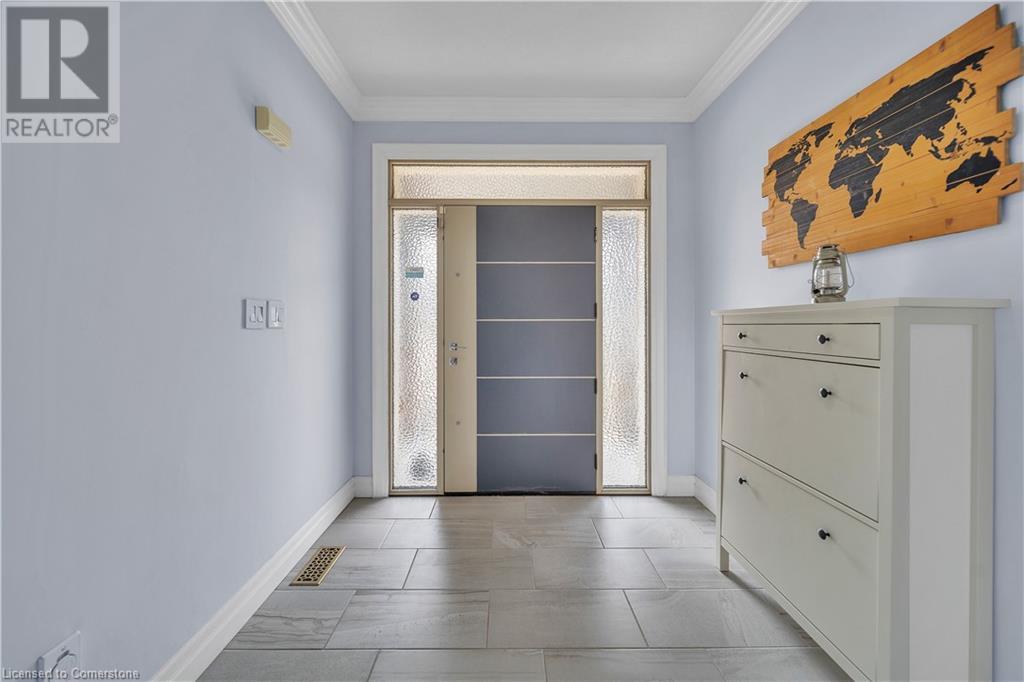
$1,125,000
59 NETHERWOOD Road
Kitchener, Ontario, Ontario, N2P0E4
MLS® Number: 40737680
Property description
Presenting 59 Netherwood Rd.-an executive, Oversized pie shaped ravine-lot home backing directly onto a park, located in one of Kitchener's most sought-after family neighborhoods. Offering 5 bedrooms, 4 bathrooms, and over 3,500 sq. ft. of finished living space (2,556 sq. ft. above grade 1,029 sq. ft. in the professionally finished lookout basement), this property is the perfect blend of comfort, sophistication, and functionality. Step inside to find soaring 11-foot vaulted ceilings with built-in speakers in the family room, rich hardwood flooring, and elegant luxury tile. The chef-inspired kitchen is a true showpiece, complete with quartz countertops, a full-slab quartz backsplash, stainless steel appliances, a designer feature wall, and a spacious open-concept layout ideal for both family living and entertaining. The fully finished basement offers exceptional versatility, featuring a large recreation room, an additional bedroom, and a stylish 3-piece bath-all enhanced by oversized lookout windows that flood the space with natural light. Situated on an oversized pie-shaped lot with no rear neighbors, the backyard is a private oasis with a custom extended deck-perfect for hosting summer gatherings or simply relaxing in peace. Additional highlights include: a double-car garage with a double-wide driveway, upgraded 200-amp service, custom front entryway, coffered ceilings, California shutters, pot lights throughout, security camera system, and more. Minutes from top-rated schools, scenic parks and trails, shopping, restaurants, Conestoga College, golf courses, and Highway 401-this is a rare opportunity to own a turnkey home in an unbeatable location.
Building information
Type
*****
Appliances
*****
Architectural Style
*****
Basement Development
*****
Basement Type
*****
Construction Style Attachment
*****
Cooling Type
*****
Exterior Finish
*****
Foundation Type
*****
Half Bath Total
*****
Heating Fuel
*****
Heating Type
*****
Size Interior
*****
Stories Total
*****
Utility Water
*****
Land information
Access Type
*****
Amenities
*****
Sewer
*****
Size Depth
*****
Size Frontage
*****
Size Total
*****
Rooms
Main level
Kitchen
*****
Breakfast
*****
Dining room
*****
Living room
*****
2pc Bathroom
*****
Basement
Recreation room
*****
Bedroom
*****
3pc Bathroom
*****
Second level
Family room
*****
Primary Bedroom
*****
4pc Bathroom
*****
Bedroom
*****
4pc Bathroom
*****
Bedroom
*****
Bedroom
*****
Main level
Kitchen
*****
Breakfast
*****
Dining room
*****
Living room
*****
2pc Bathroom
*****
Basement
Recreation room
*****
Bedroom
*****
3pc Bathroom
*****
Second level
Family room
*****
Primary Bedroom
*****
4pc Bathroom
*****
Bedroom
*****
4pc Bathroom
*****
Bedroom
*****
Bedroom
*****
Main level
Kitchen
*****
Breakfast
*****
Dining room
*****
Living room
*****
2pc Bathroom
*****
Basement
Recreation room
*****
Bedroom
*****
3pc Bathroom
*****
Second level
Family room
*****
Primary Bedroom
*****
4pc Bathroom
*****
Bedroom
*****
4pc Bathroom
*****
Bedroom
*****
Bedroom
*****
Main level
Kitchen
*****
Breakfast
*****
Dining room
*****
Living room
*****
2pc Bathroom
*****
Courtesy of HOMELIFE MIRACLE REALTY LTD.
Book a Showing for this property
Please note that filling out this form you'll be registered and your phone number without the +1 part will be used as a password.
