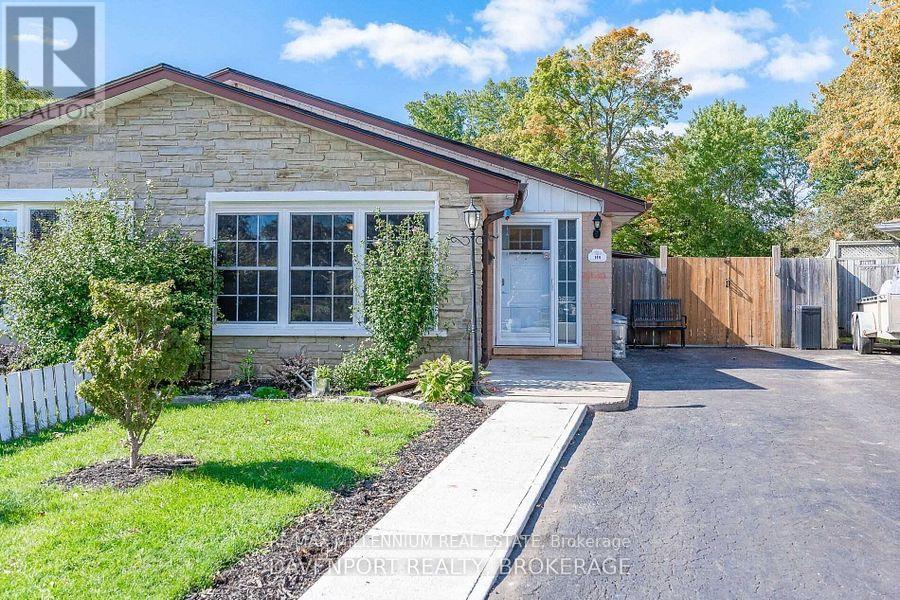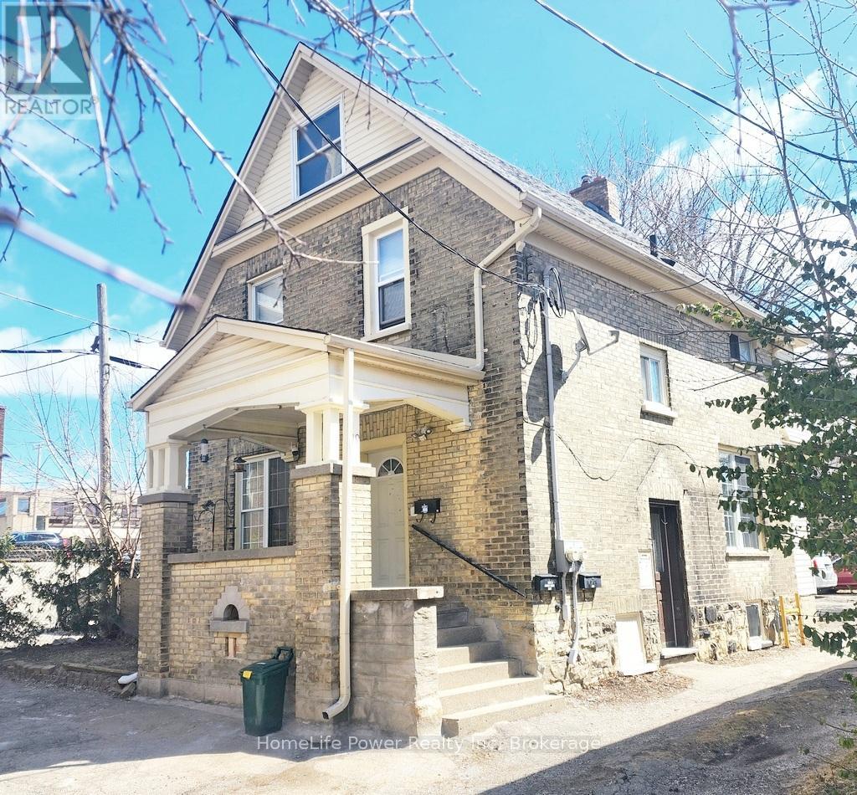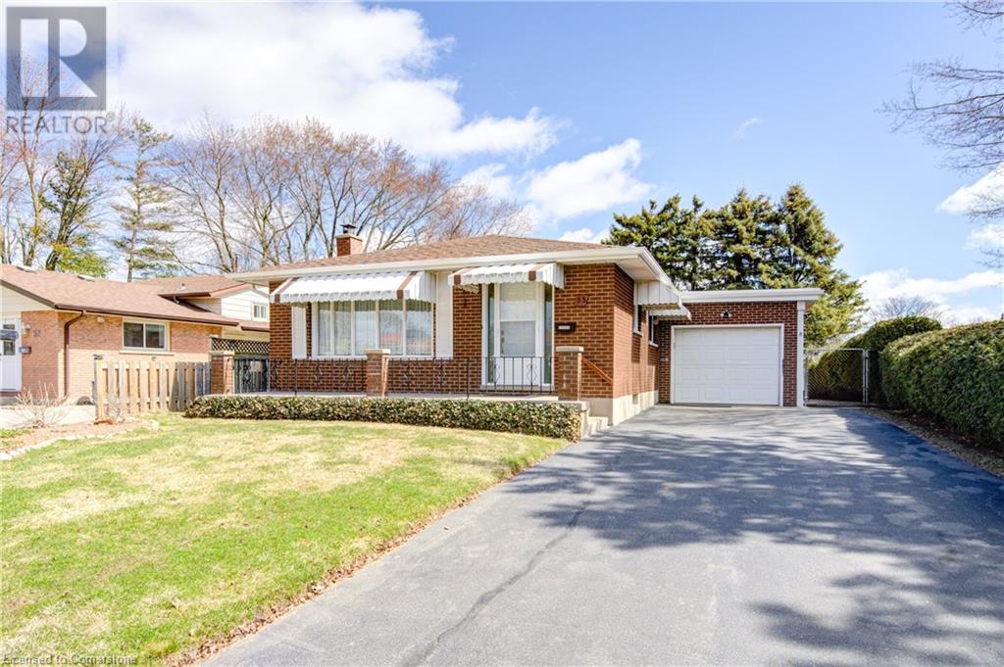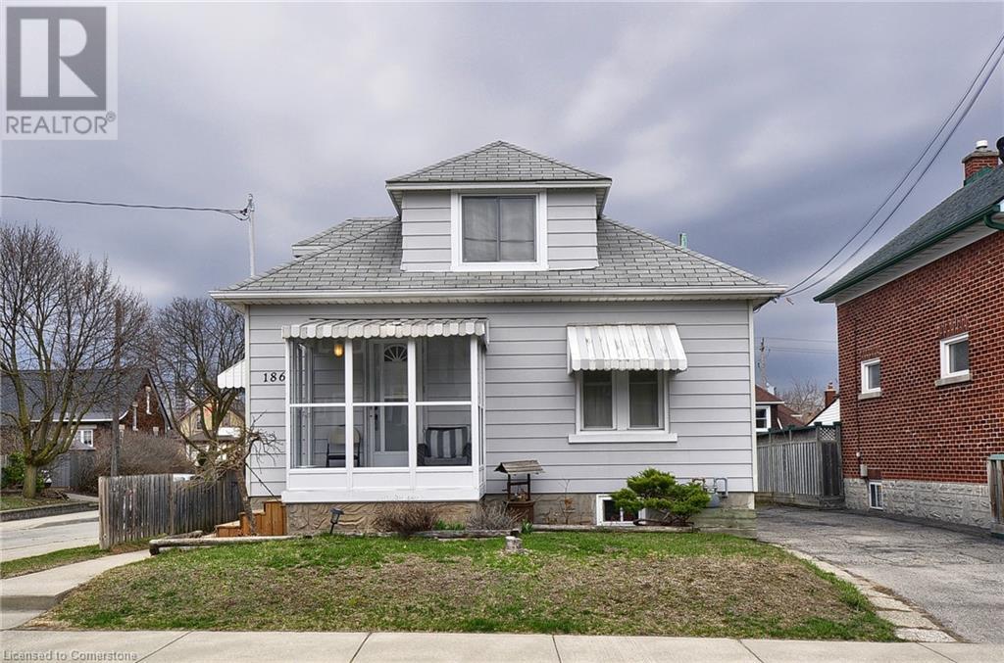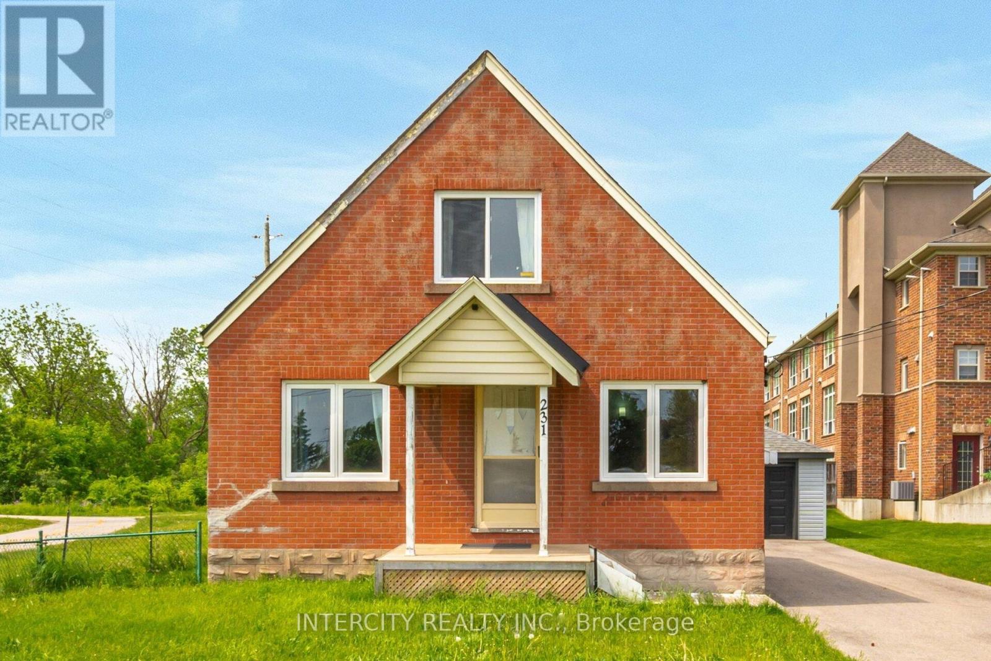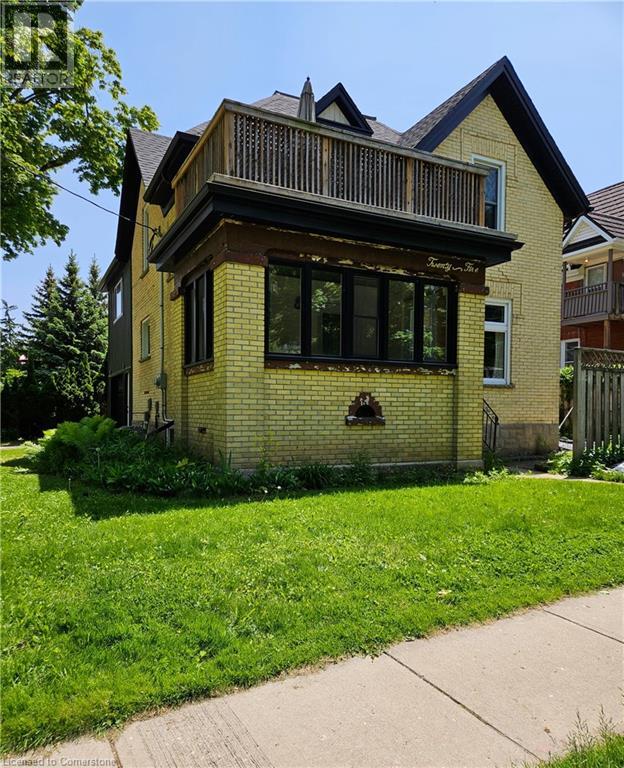Free account required
Unlock the full potential of your property search with a free account! Here's what you'll gain immediate access to:
- Exclusive Access to Every Listing
- Personalized Search Experience
- Favorite Properties at Your Fingertips
- Stay Ahead with Email Alerts
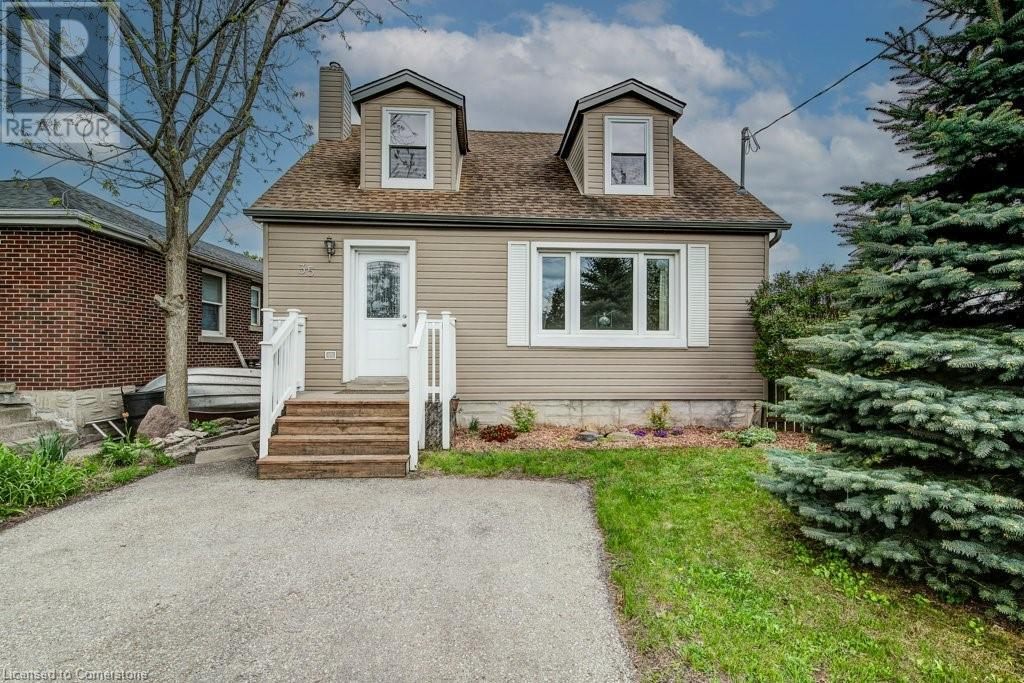
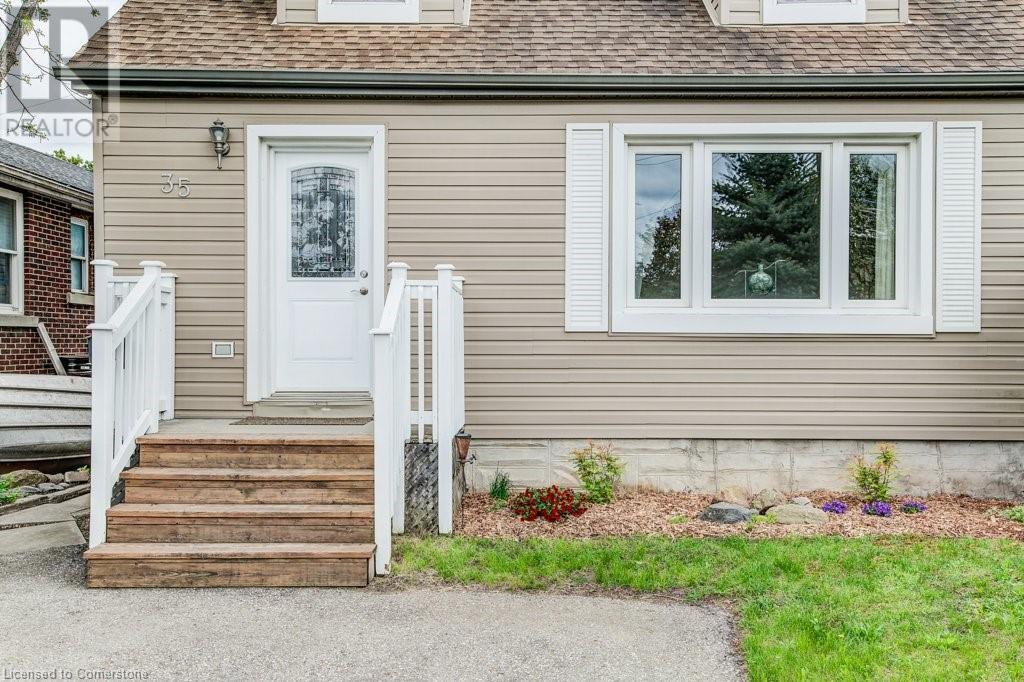
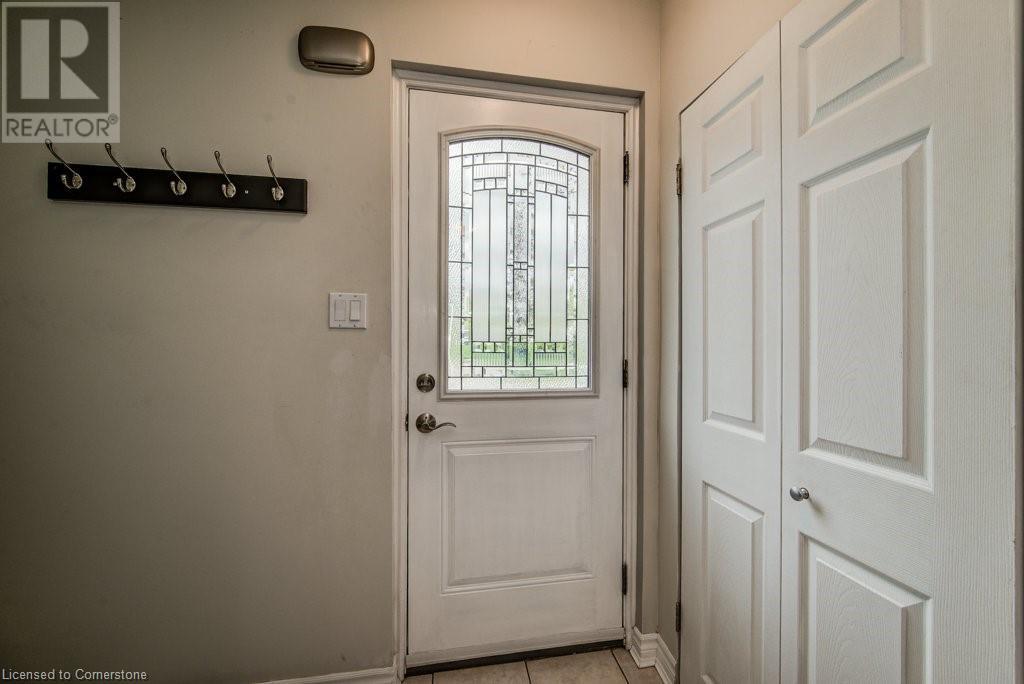
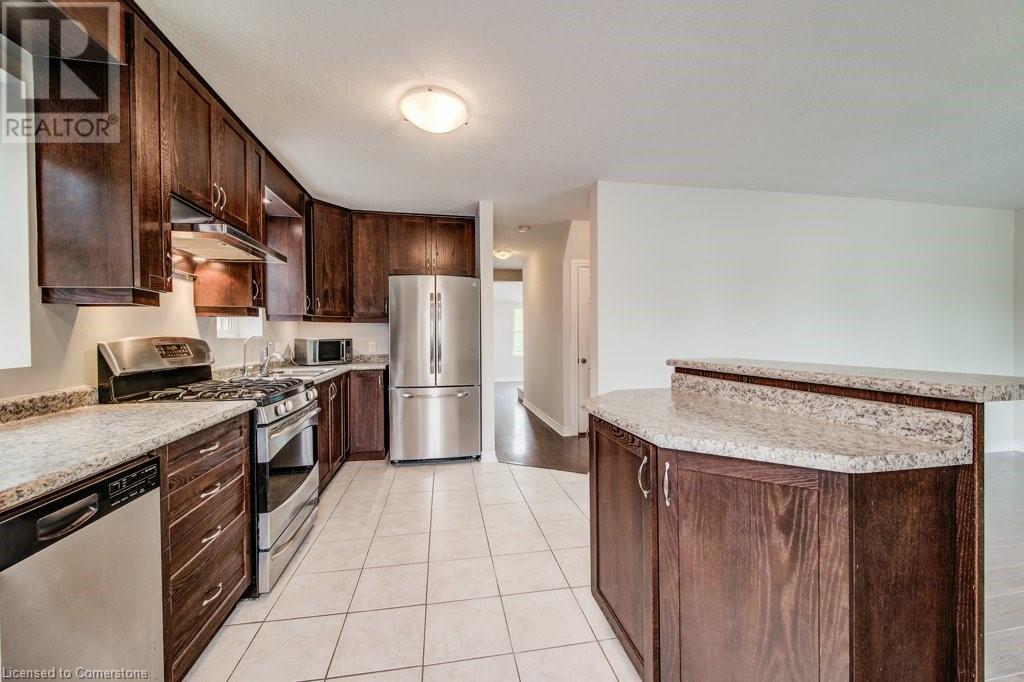
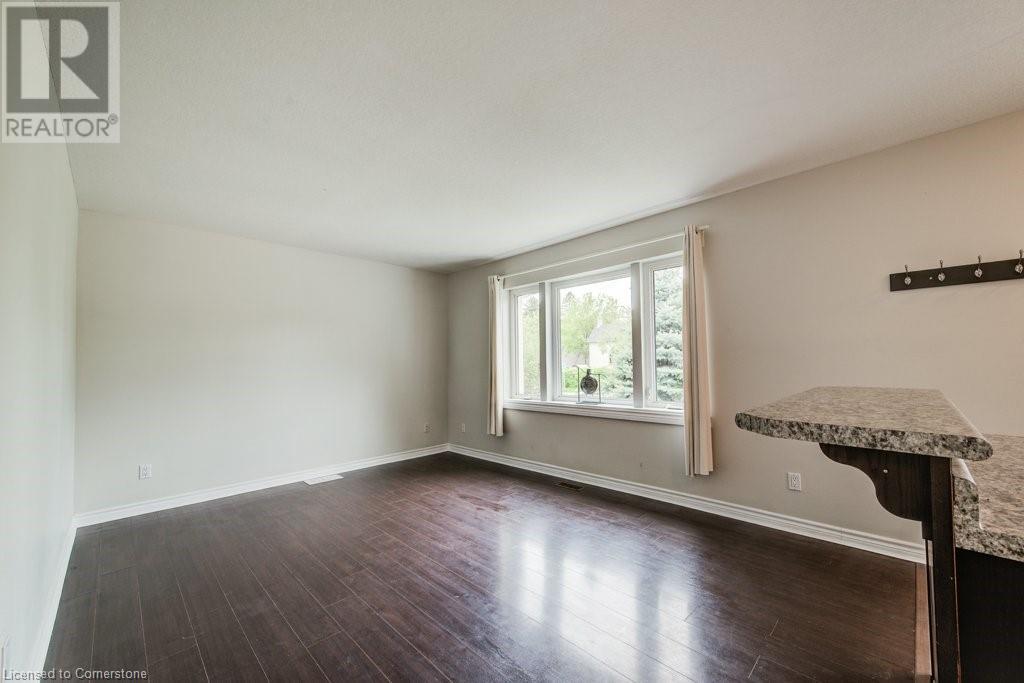
$724,900
35 WAVERLY Road
Kitchener, Ontario, Ontario, N2G2E1
MLS® Number: 40729294
Property description
Welcome to 35 Waverly Rd, located in the heart of the Iron Horse Trail, and with a hop, skip, & a jump you're in Belmont Village! This home is all about versatile living with over 2,200 sqrft of living space & living options that most homes don't have, like a completely separate unit for in-law living or mortgage helper with separate entrance. The main flr features modern kitchen cabinets, eat-at island, SS appliances, & tiled floor, all open to the living rm with a large front window. The main flr bdrm can also be used as an office or dining rm. The updated 4-pc bthrm features a large soaker tub & shower. The bonus sun room with side door access fills with so much wonderful light & shares views of mature trees, park & walking path to Old Willow Green Community garden. Head up to two nice-sized bdrms with big closets. The main flr is complete with its own stackable washer & dryer closet. Head down & you soon understand what I mean about versatile living. The lower space has its own separate entrance into a grand-sized great rm again with big windows for lots of natural light & W/O to the backyard & patio. The versatility of this rm is everything - use it as a recoom/living rm to the lower unit, or perhaps have an at-home business or use it for personal use like maybe an art studio, music rm - you decide. The lower unit is complete with its own kitchen & appliances, living/dining room with built-in wall unit, bedroom with double slide French Doors, 3pc bathroom, and its own separate washer & dryer. The big fenced yrd with patio & awning has the ability to open up a double-wide gate for easy access, and at the end of the yard is a convenient storage shelter dome. Take a few steps to the end of Waverly Road to access the Iron Horse Trail that leads to Belmont Village & Graffiti Market, where you can shop & eat. Hop on your bike & let the trail take you around town. Walk to Cherry Park & Raddatz Park. Call your REALTOR® today & come take a look! Photos virtual staged.
Building information
Type
*****
Appliances
*****
Basement Development
*****
Basement Type
*****
Constructed Date
*****
Construction Style Attachment
*****
Cooling Type
*****
Exterior Finish
*****
Foundation Type
*****
Heating Type
*****
Size Interior
*****
Stories Total
*****
Utility Water
*****
Land information
Access Type
*****
Amenities
*****
Fence Type
*****
Sewer
*****
Size Depth
*****
Size Frontage
*****
Size Total
*****
Rooms
Main level
Kitchen
*****
Living room
*****
Bedroom
*****
Sunroom
*****
4pc Bathroom
*****
Laundry room
*****
Basement
Kitchen
*****
Living room/Dining room
*****
Bedroom
*****
Recreation room
*****
3pc Bathroom
*****
Laundry room
*****
Cold room
*****
Second level
Primary Bedroom
*****
Bedroom
*****
Main level
Kitchen
*****
Living room
*****
Bedroom
*****
Sunroom
*****
4pc Bathroom
*****
Laundry room
*****
Basement
Kitchen
*****
Living room/Dining room
*****
Bedroom
*****
Recreation room
*****
3pc Bathroom
*****
Laundry room
*****
Cold room
*****
Second level
Primary Bedroom
*****
Bedroom
*****
Main level
Kitchen
*****
Living room
*****
Bedroom
*****
Sunroom
*****
4pc Bathroom
*****
Laundry room
*****
Basement
Kitchen
*****
Living room/Dining room
*****
Bedroom
*****
Recreation room
*****
3pc Bathroom
*****
Laundry room
*****
Cold room
*****
Second level
Primary Bedroom
*****
Bedroom
*****
Main level
Kitchen
*****
Living room
*****
Bedroom
*****
Sunroom
*****
4pc Bathroom
*****
Courtesy of RE/MAX Twin City Realty Inc.
Book a Showing for this property
Please note that filling out this form you'll be registered and your phone number without the +1 part will be used as a password.
