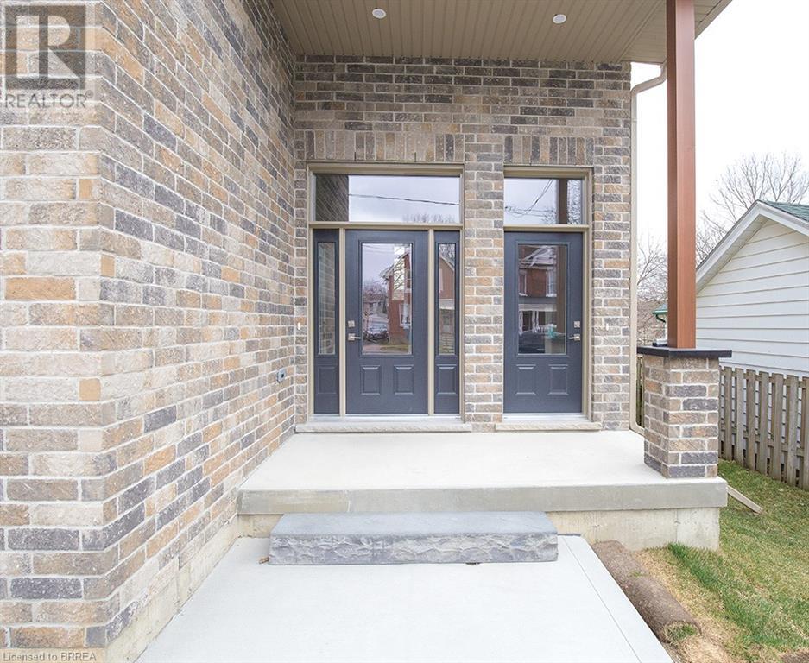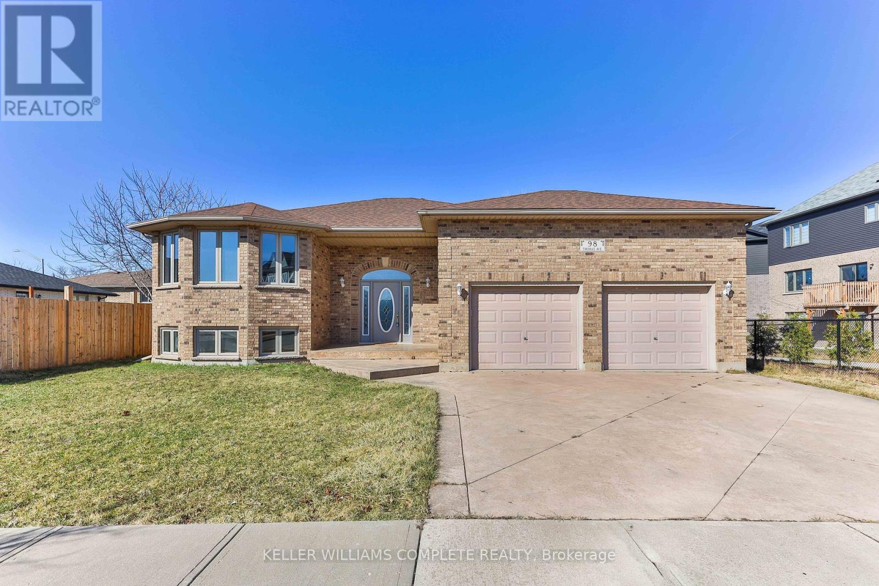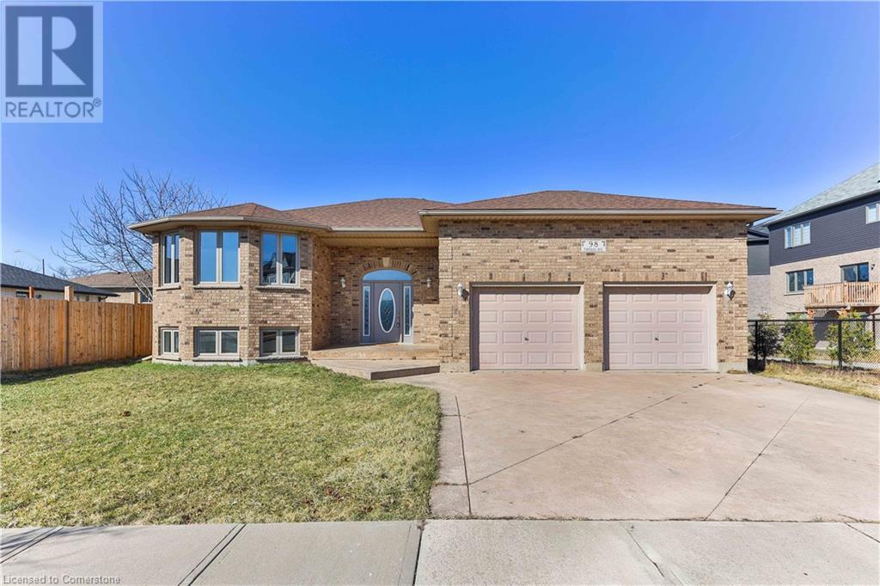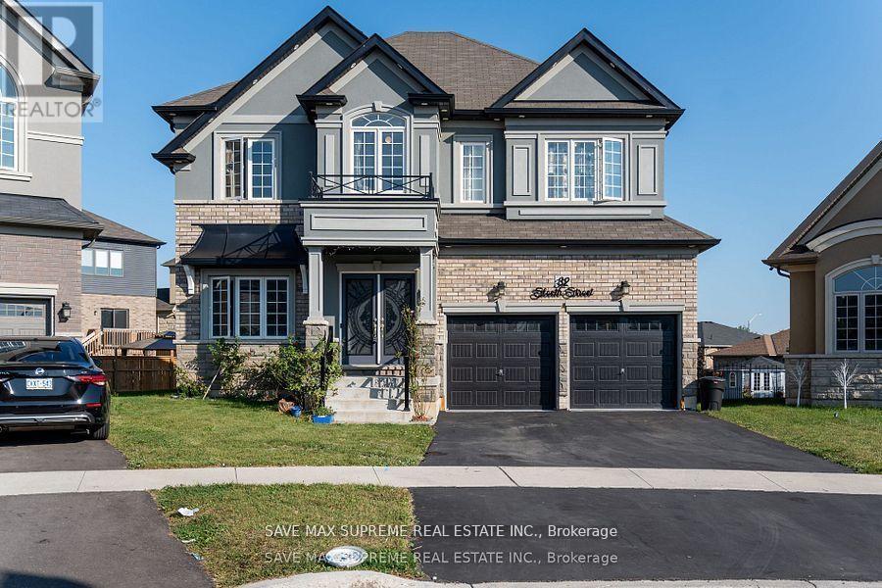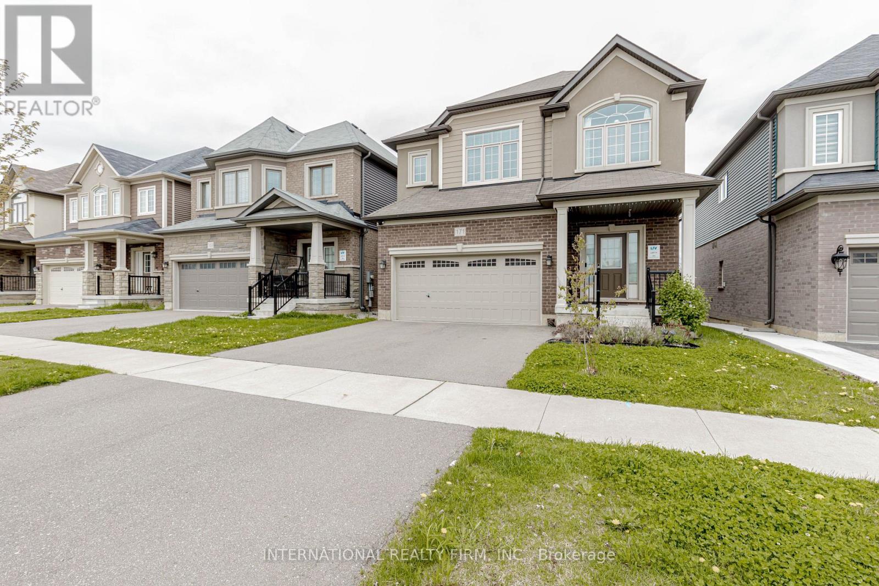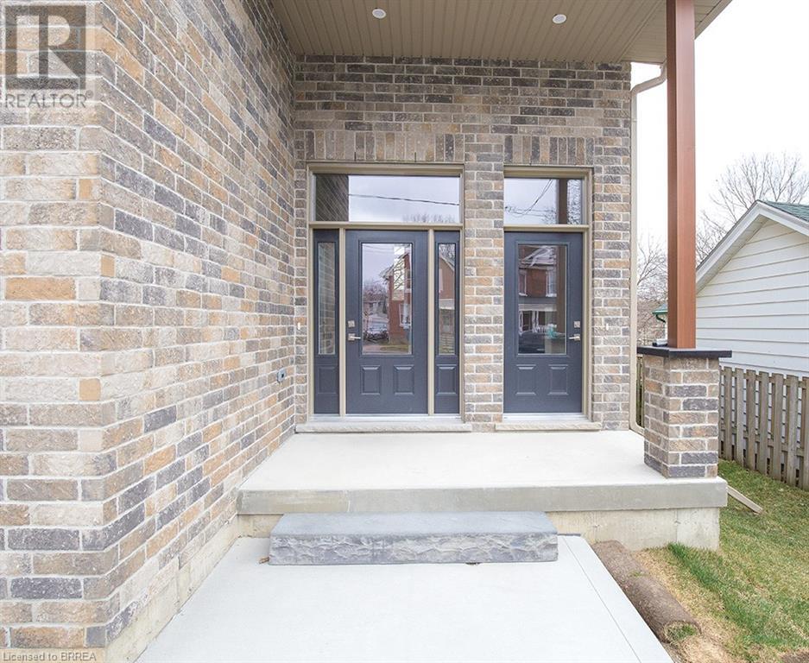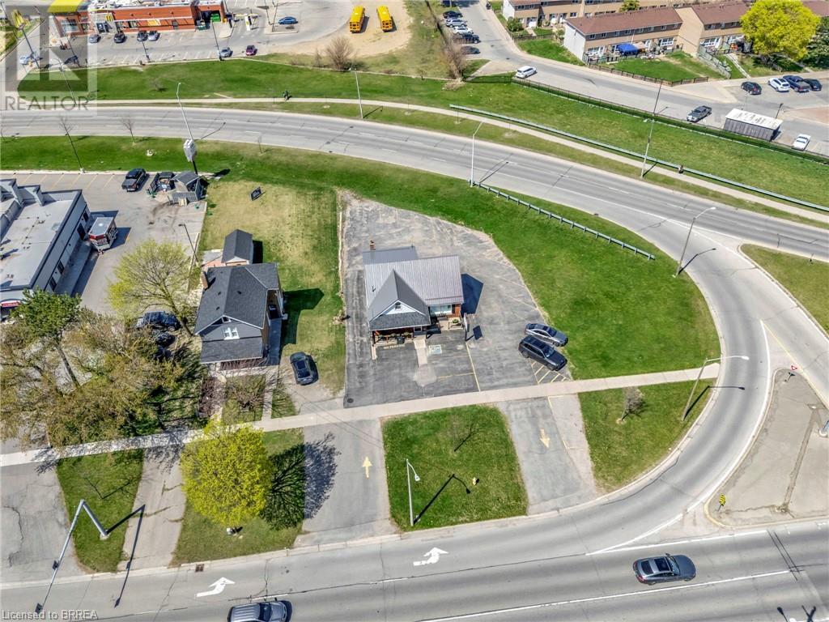Free account required
Unlock the full potential of your property search with a free account! Here's what you'll gain immediate access to:
- Exclusive Access to Every Listing
- Personalized Search Experience
- Favorite Properties at Your Fingertips
- Stay Ahead with Email Alerts
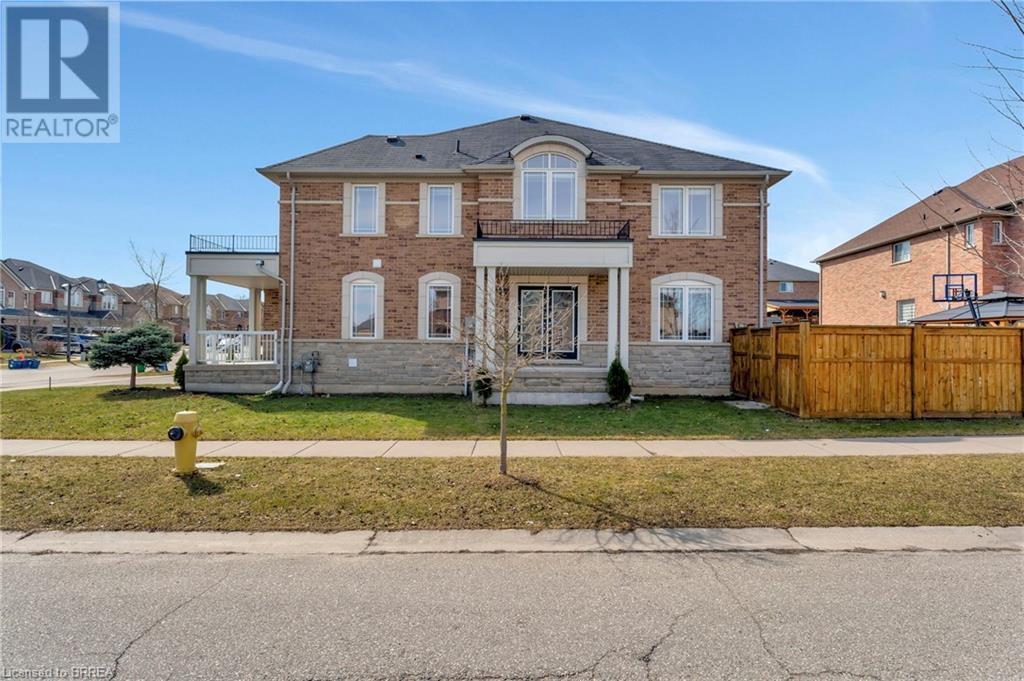
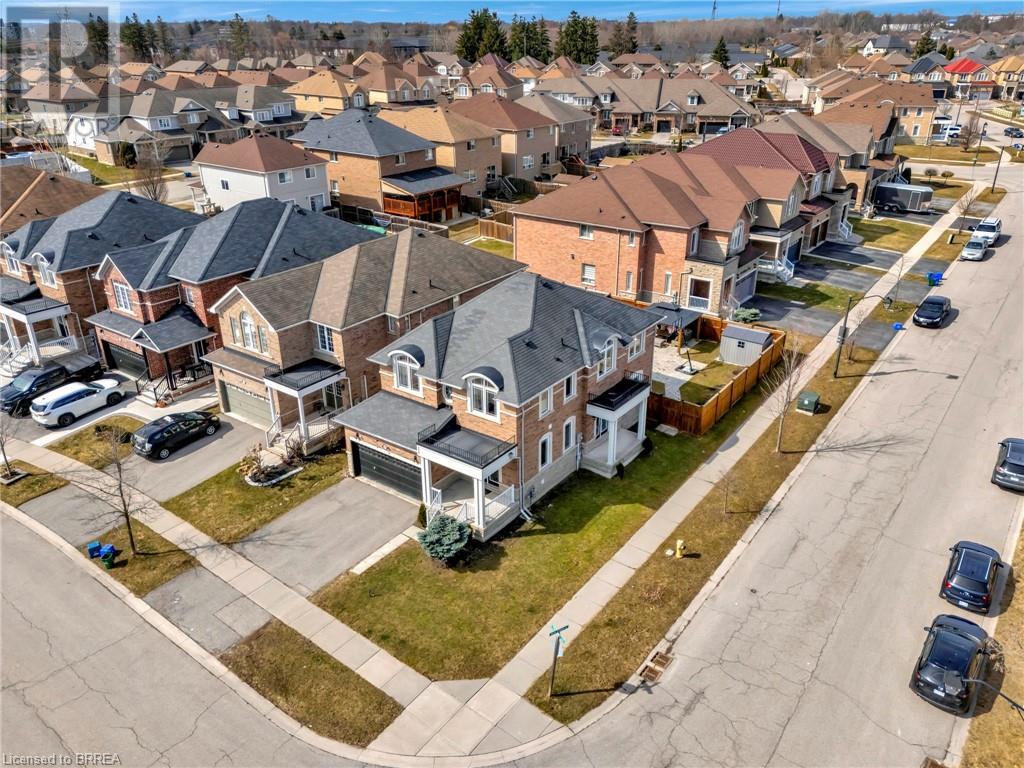
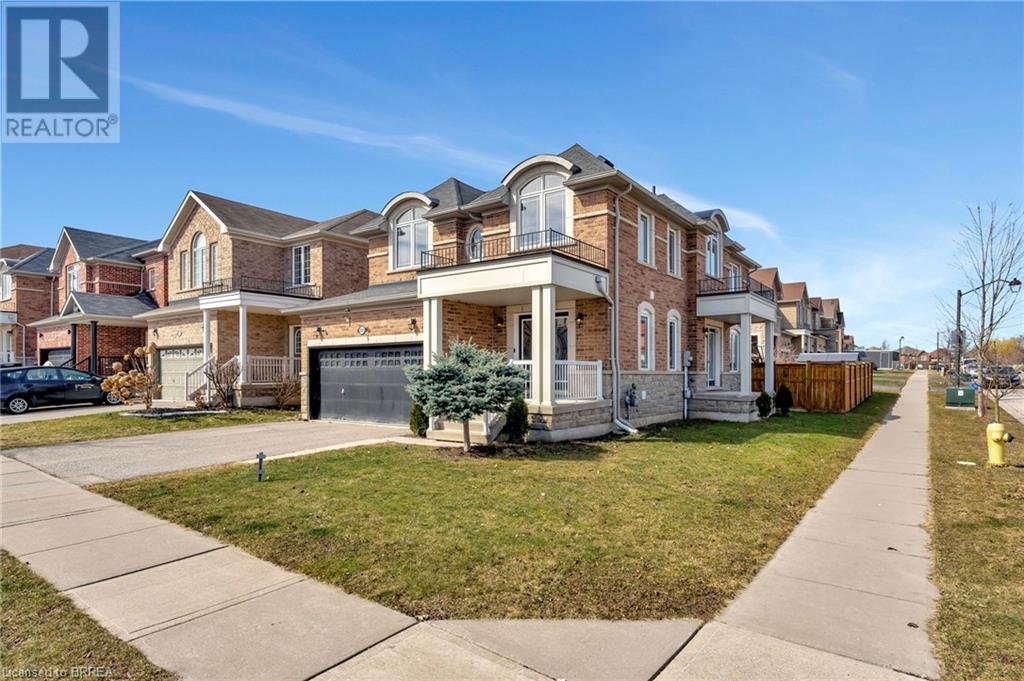
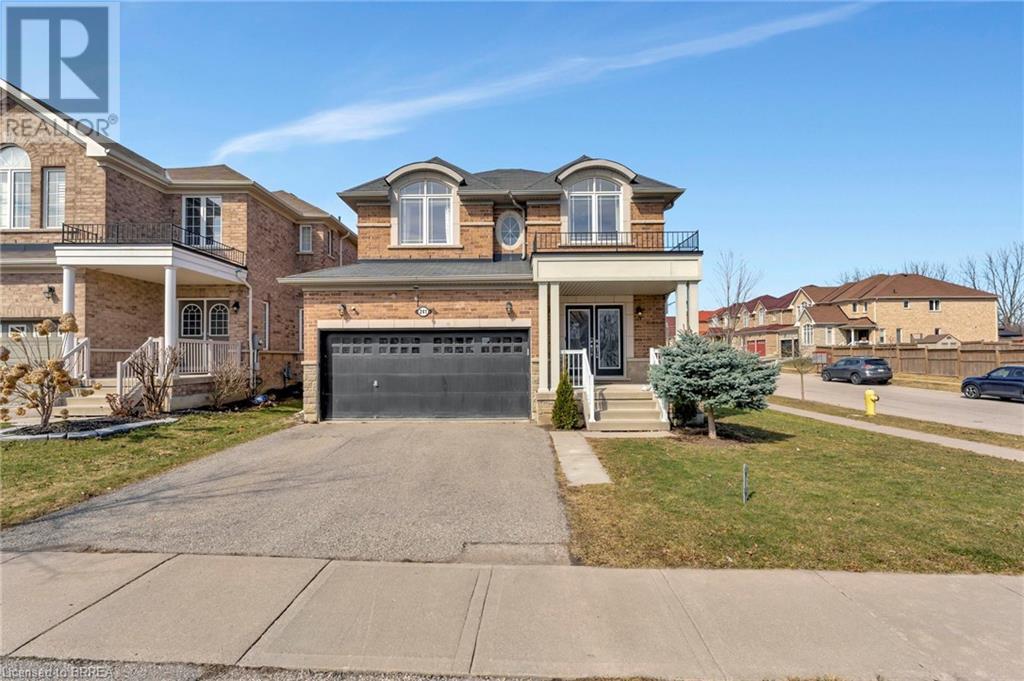
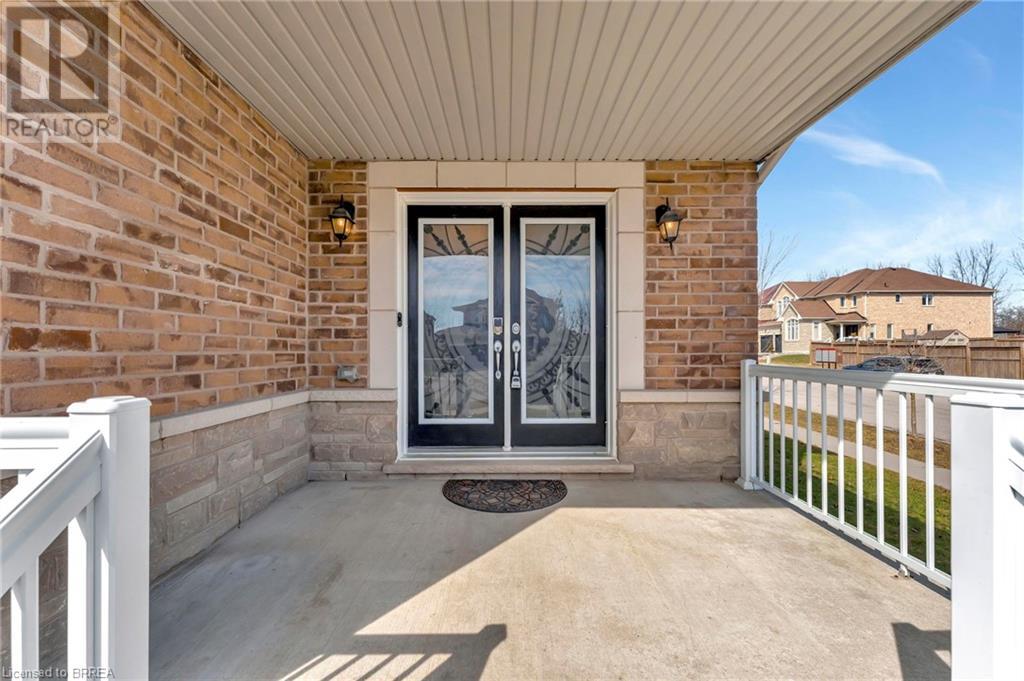
$949,800
241 THOMAS Avenue
Brantford, Ontario, Ontario, N3S0E1
MLS® Number: 40730083
Property description
Stunning 4+1 bedroom, 4-bathroom corner-lot home with finished basement and income potential in one of Brantford’s most sought-after family-friendly neighbourhoods! This move-in-ready, all-brick and stone beauty offers fantastic curb appeal, a carpet-free interior, and over 3,000 sq ft of finished living space. The bright main floor features a spacious foyer, porcelain tile, a cozy gas fireplace, and an upgraded kitchen with granite counters, stainless steel appliances, and walkout to a fully fenced yard with hot tub, gazebo, and no side neighbours! A private main-floor office with side entry, powder room, and laundry complete the level. Upstairs you'll find a luxurious primary suite with soaker tub and walk-in shower, 3 additional bedrooms, a loft, and another full bath. The professionally finished basement is perfect for guests, extended family, or rental use—offering a separate bedroom with egress window, 3-piece bath, kitchenette, and rec room. Just minutes from trails, parks, schools, and Hwy 403. This is the one you've been waiting for!
Building information
Type
*****
Appliances
*****
Architectural Style
*****
Basement Development
*****
Basement Type
*****
Constructed Date
*****
Construction Style Attachment
*****
Cooling Type
*****
Exterior Finish
*****
Foundation Type
*****
Half Bath Total
*****
Heating Fuel
*****
Heating Type
*****
Size Interior
*****
Stories Total
*****
Utility Water
*****
Land information
Access Type
*****
Amenities
*****
Sewer
*****
Size Frontage
*****
Size Total
*****
Rooms
Main level
Foyer
*****
Family room
*****
Living room
*****
Eat in kitchen
*****
Laundry room
*****
2pc Bathroom
*****
Basement
Kitchen
*****
Recreation room
*****
3pc Bathroom
*****
Bedroom
*****
Storage
*****
Second level
Bedroom
*****
Bedroom
*****
Bedroom
*****
4pc Bathroom
*****
Primary Bedroom
*****
Full bathroom
*****
Courtesy of Re/Max Twin City Realty Inc
Book a Showing for this property
Please note that filling out this form you'll be registered and your phone number without the +1 part will be used as a password.
