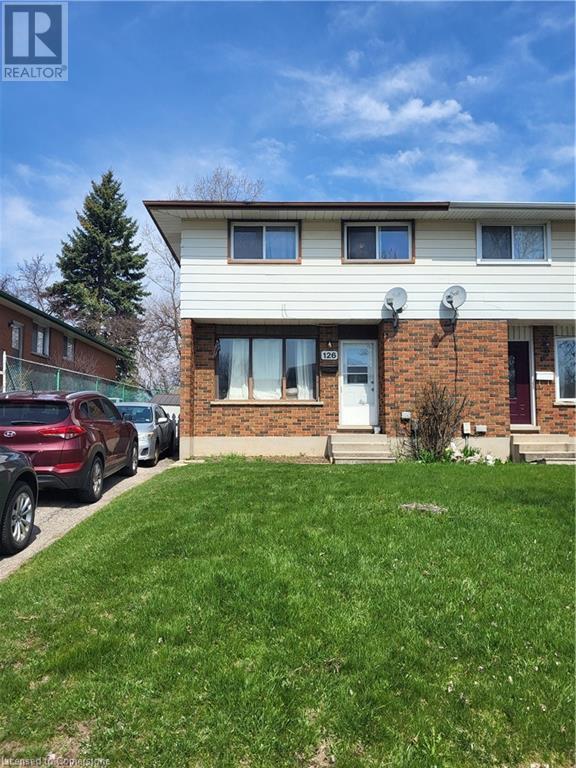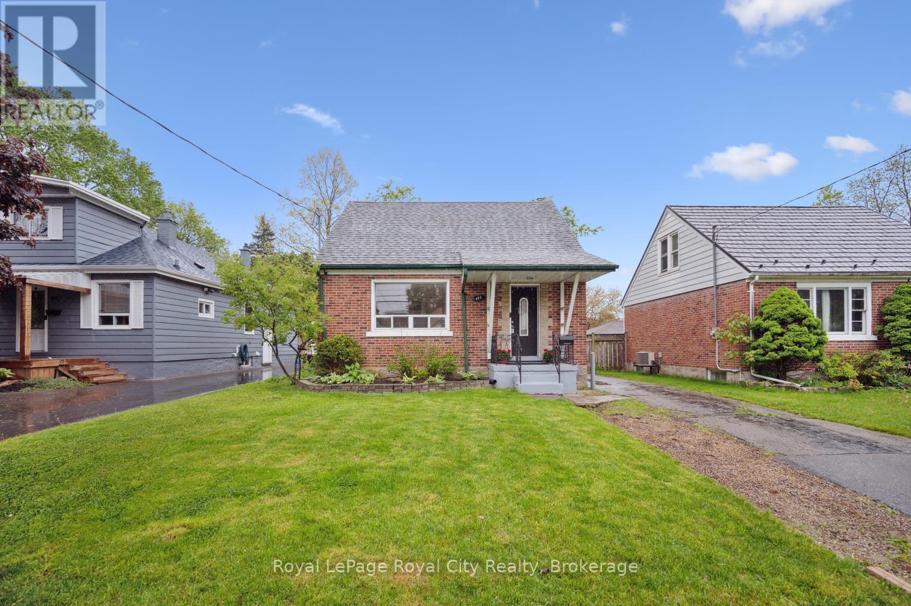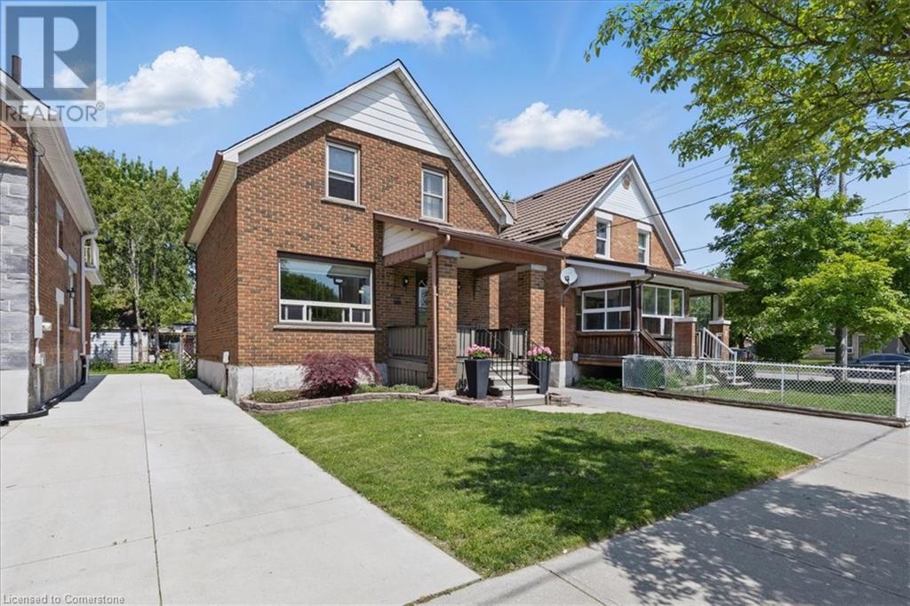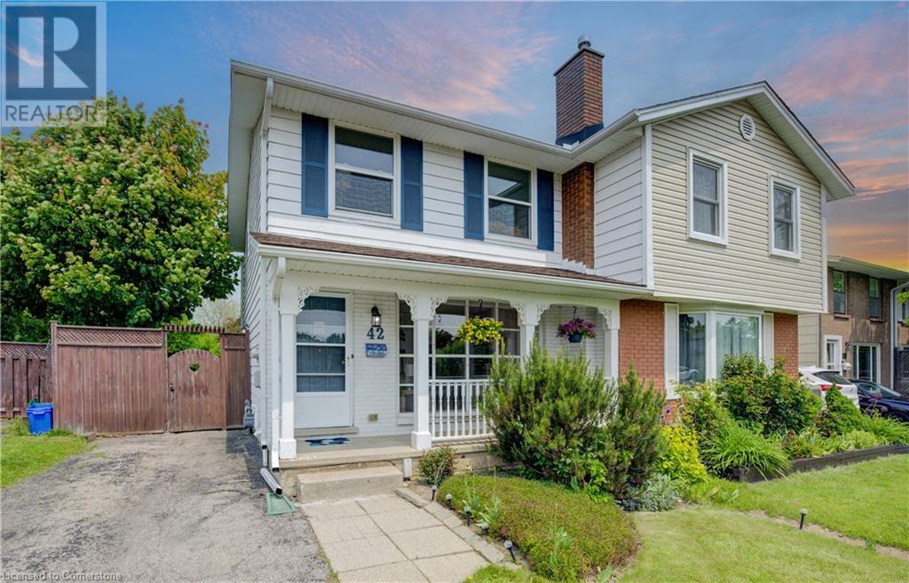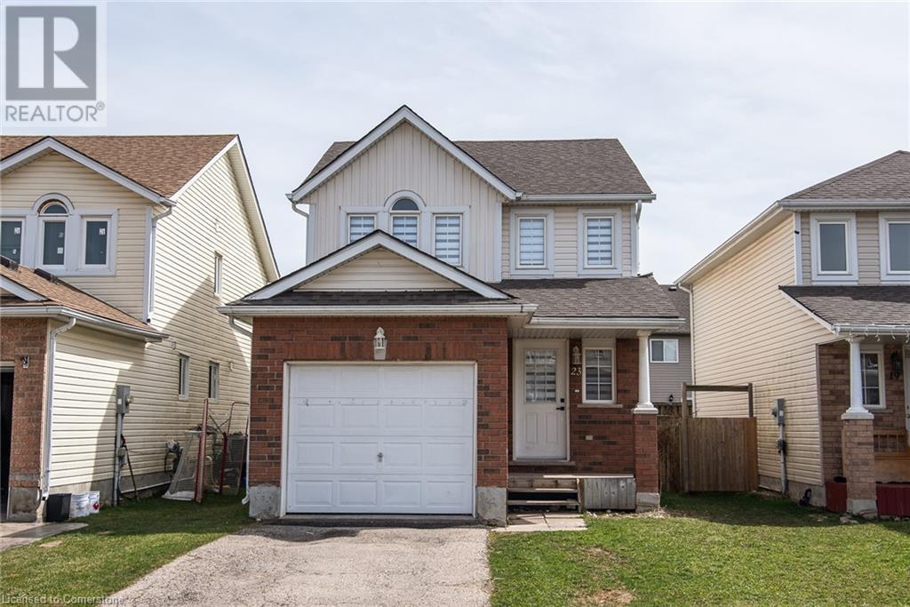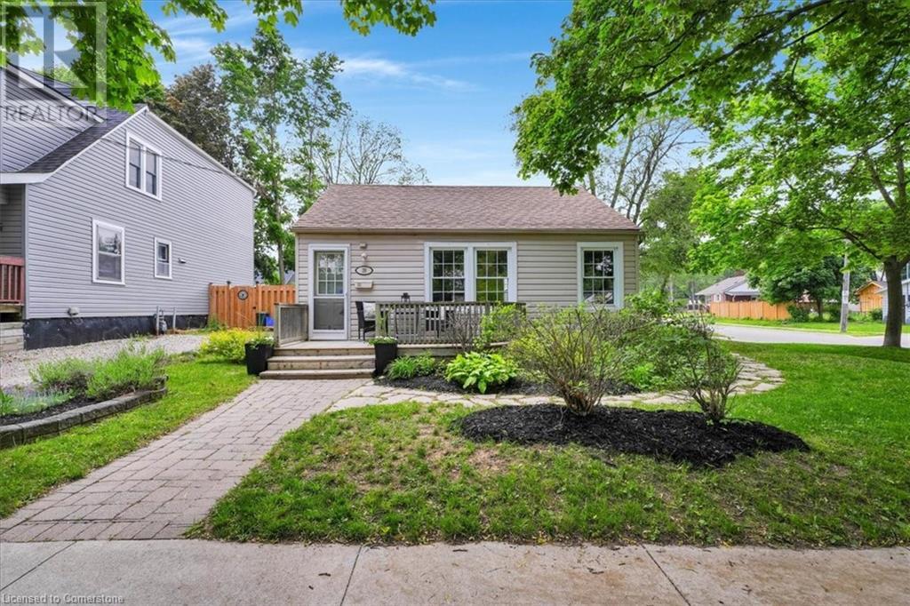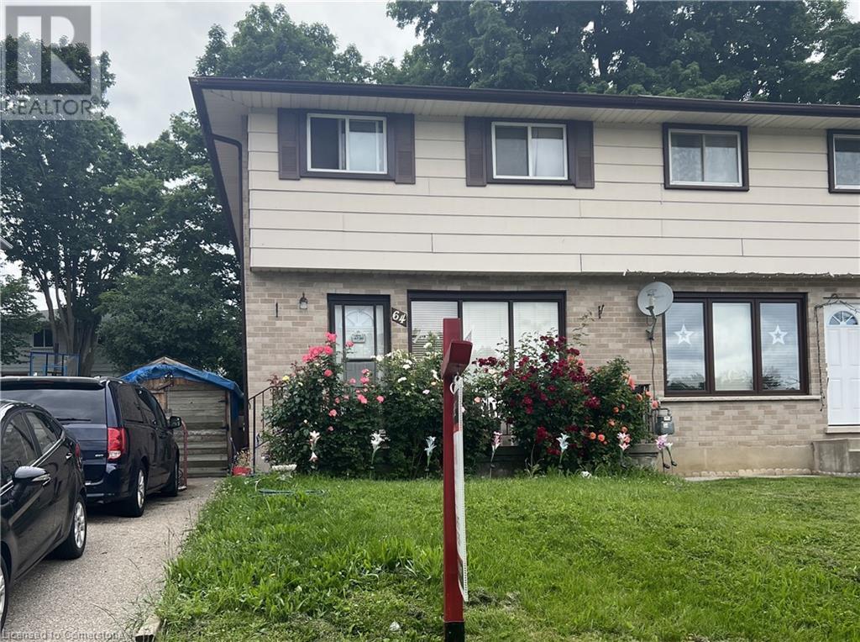Free account required
Unlock the full potential of your property search with a free account! Here's what you'll gain immediate access to:
- Exclusive Access to Every Listing
- Personalized Search Experience
- Favorite Properties at Your Fingertips
- Stay Ahead with Email Alerts
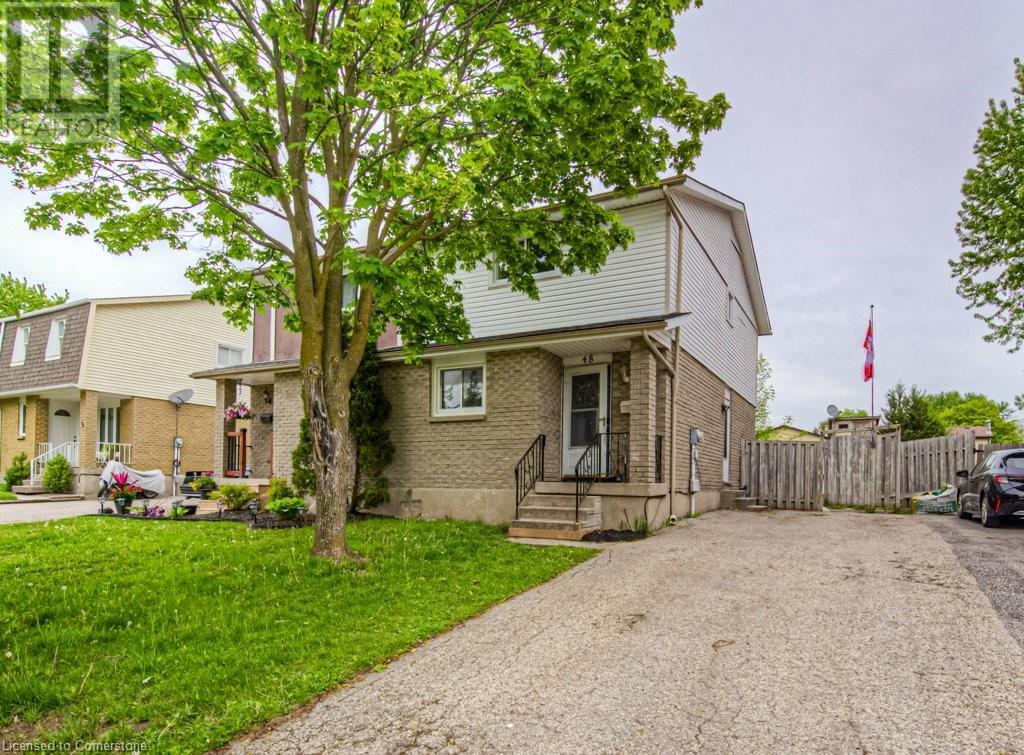
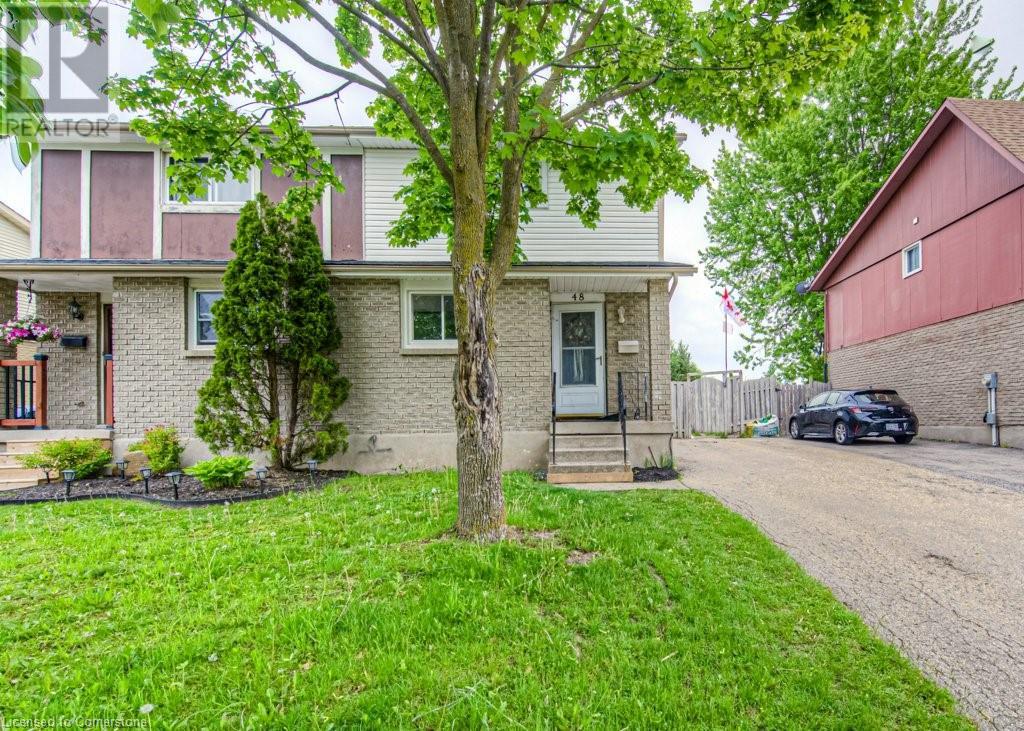
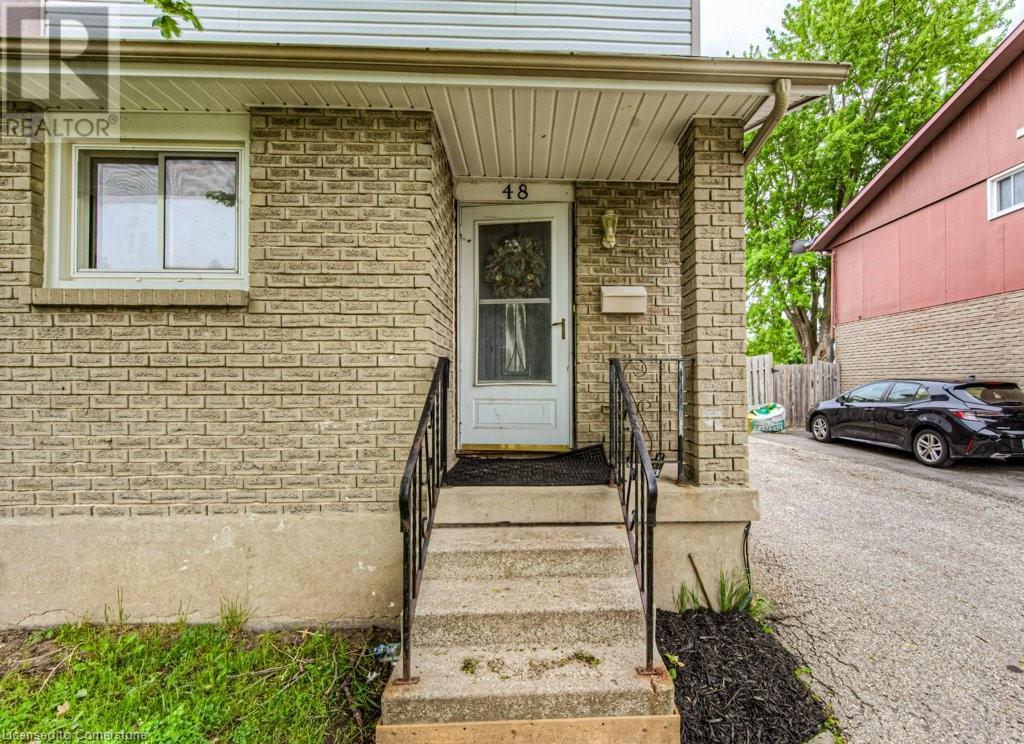
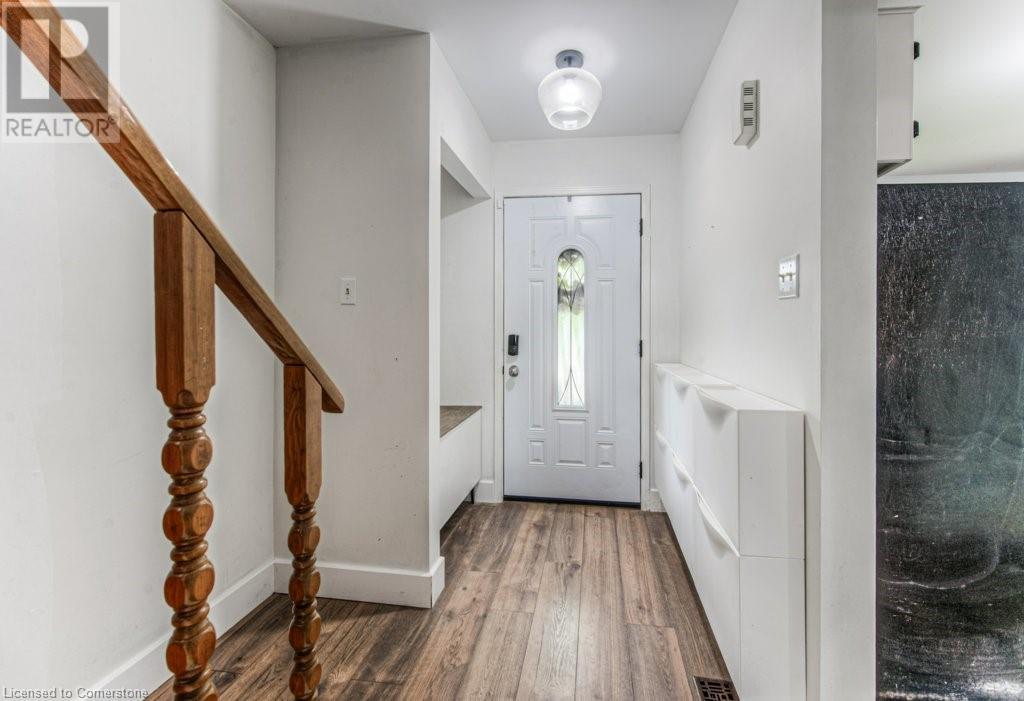
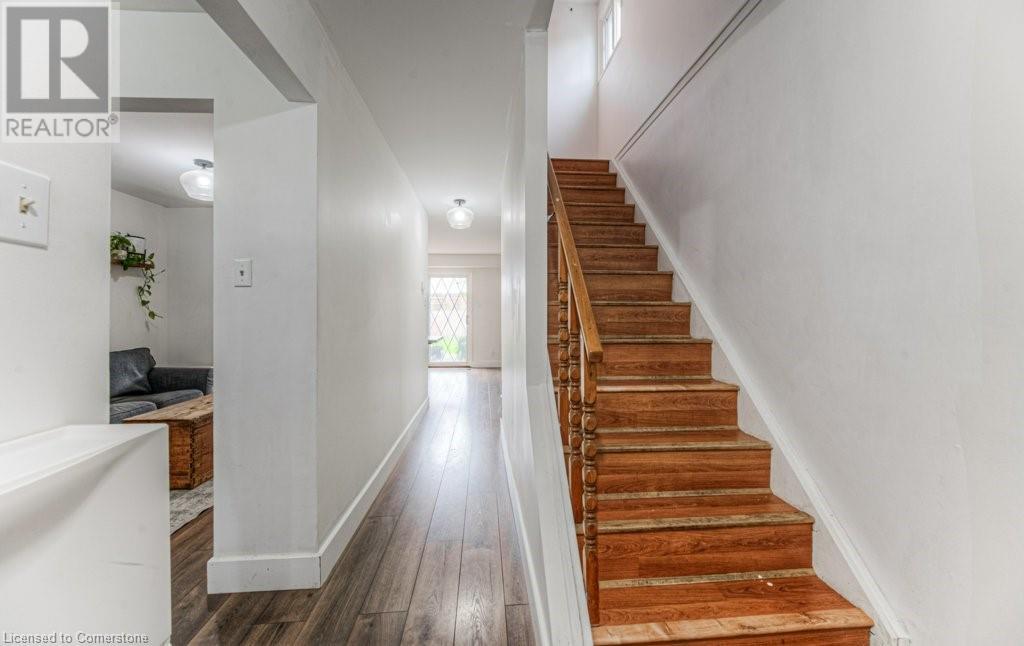
$500,000
48 TIMBERLANE Crescent
Kitchener, Ontario, Ontario, N2N1S9
MLS® Number: 40734491
Property description
Welcome to 48 Timberlane Crescent, a fantastic opportunity to own a 3-bedroom semi-detached home in the highly sought-after Forest Heights neighborhood. Nestled beside the scenic Timberlane Park, this property offers the perfect blend of convenience, community, and green space. Step inside to discover a functional layout with plenty of natural light and potential. The home features three generously sized bedrooms and a full bathroom, making it ideal for families, first-time buyers, or savvy investors. While the home could benefit from a fresh coat of paint and some personal touches, it presents a great canvas to add your own style and value. Enjoy the spacious backyard with direct access to the park—a perfect space for kids, pets, or weekend relaxation. With schools, shopping, transit, and trails all nearby, this location checks all the boxes. Don’t miss your chance to own in one of Kitchener’s most established and family-friendly neighborhoods. Book your showing today and imagine the possibilities at 48 Timberlane Crescent.
Building information
Type
*****
Appliances
*****
Architectural Style
*****
Basement Development
*****
Basement Type
*****
Constructed Date
*****
Construction Style Attachment
*****
Cooling Type
*****
Exterior Finish
*****
Fixture
*****
Foundation Type
*****
Heating Fuel
*****
Heating Type
*****
Size Interior
*****
Stories Total
*****
Utility Water
*****
Land information
Access Type
*****
Amenities
*****
Fence Type
*****
Sewer
*****
Size Depth
*****
Size Frontage
*****
Size Total
*****
Rooms
Main level
Living room
*****
Kitchen
*****
Dining room
*****
Basement
Recreation room
*****
Utility room
*****
Second level
Primary Bedroom
*****
Bedroom
*****
Bedroom
*****
4pc Bathroom
*****
Main level
Living room
*****
Kitchen
*****
Dining room
*****
Basement
Recreation room
*****
Utility room
*****
Second level
Primary Bedroom
*****
Bedroom
*****
Bedroom
*****
4pc Bathroom
*****
Courtesy of RE/MAX SOLID GOLD REALTY (II) LTD.
Book a Showing for this property
Please note that filling out this form you'll be registered and your phone number without the +1 part will be used as a password.
