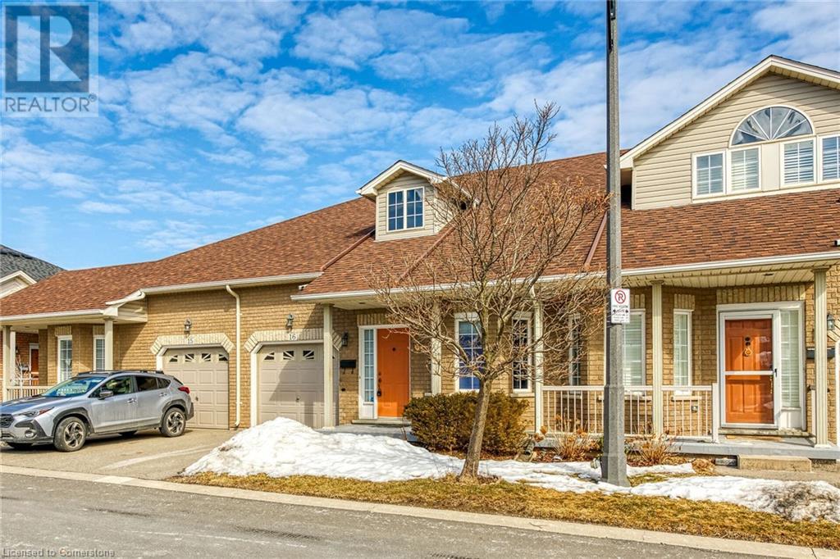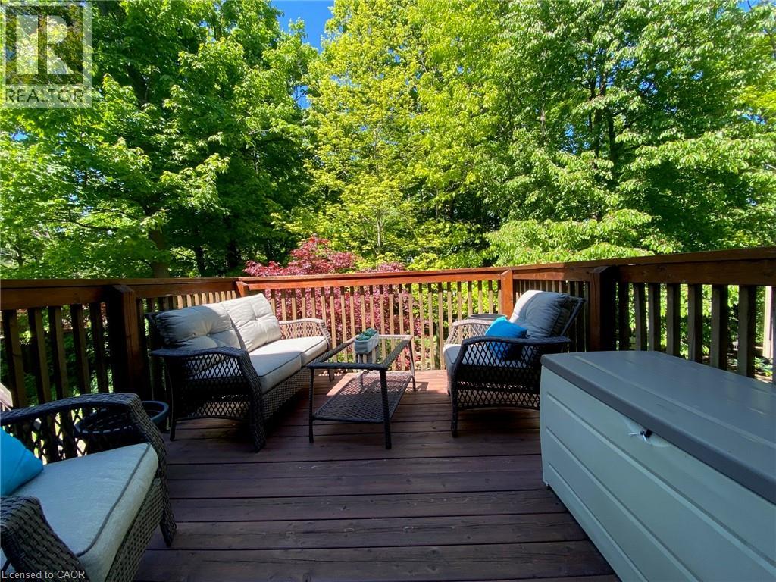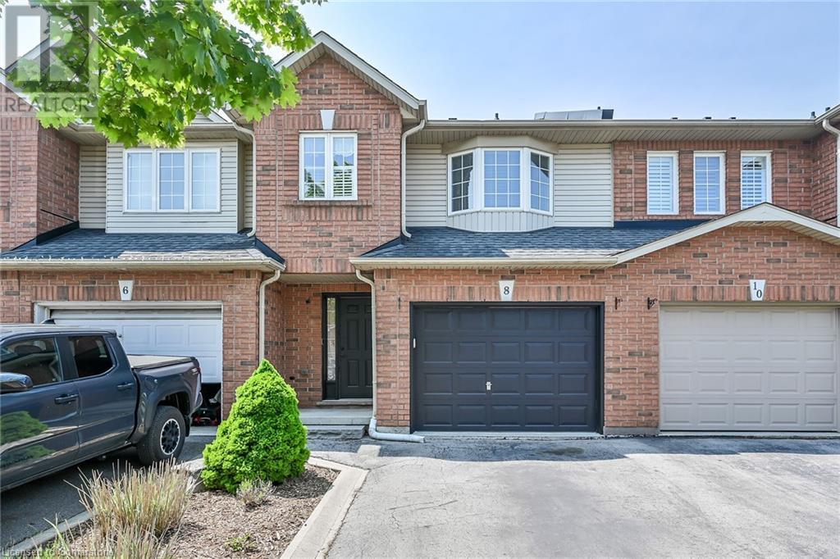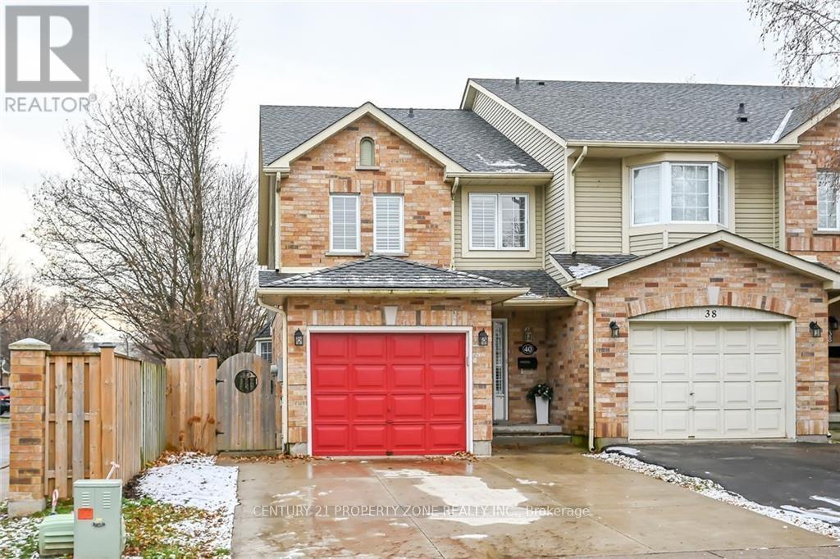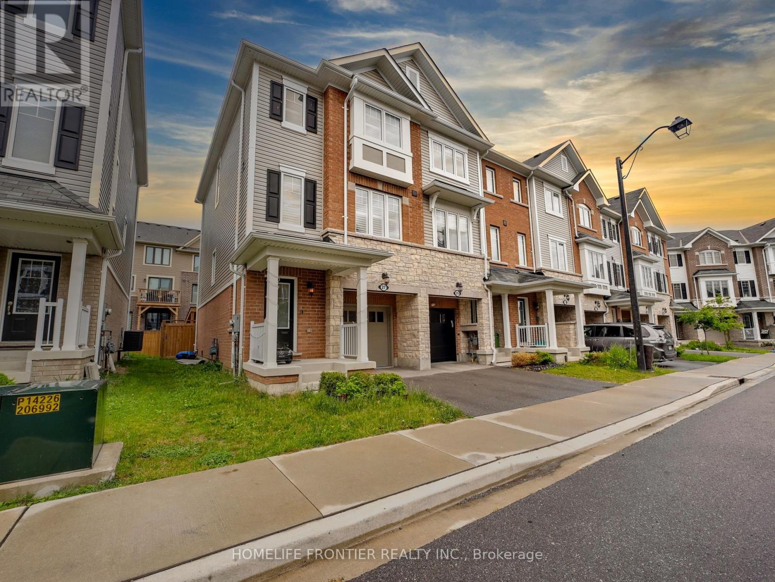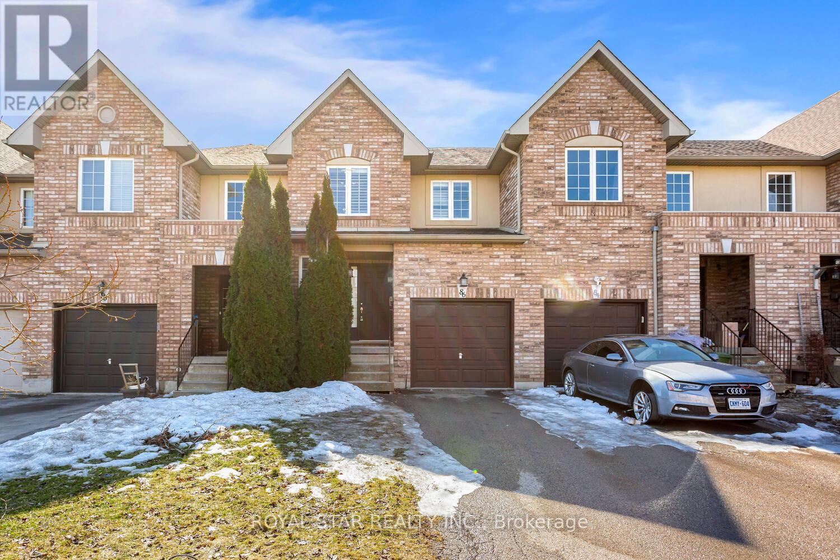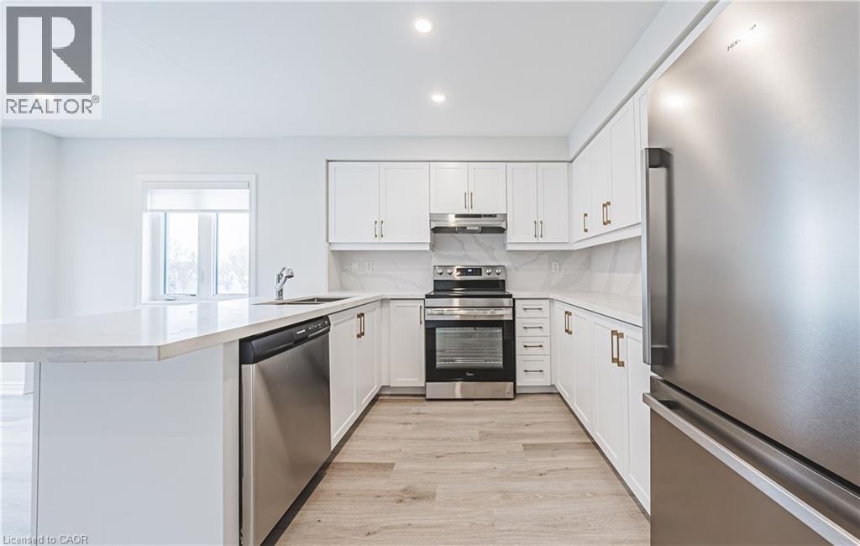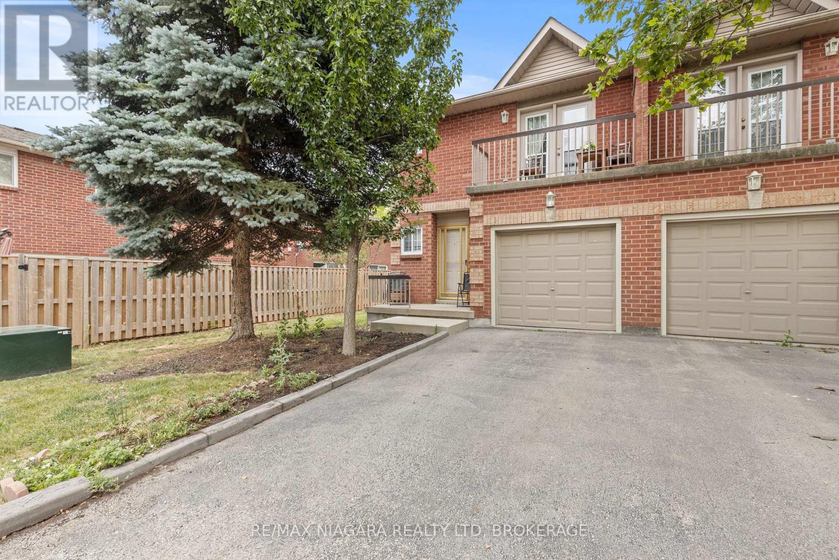Free account required
Unlock the full potential of your property search with a free account! Here's what you'll gain immediate access to:
- Exclusive Access to Every Listing
- Personalized Search Experience
- Favorite Properties at Your Fingertips
- Stay Ahead with Email Alerts
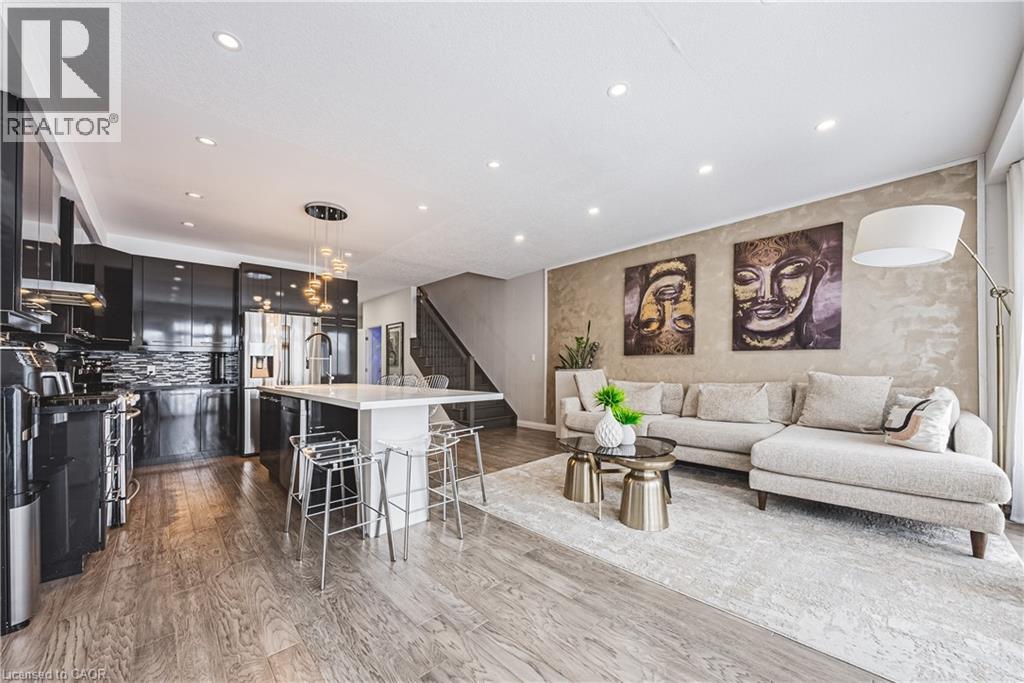
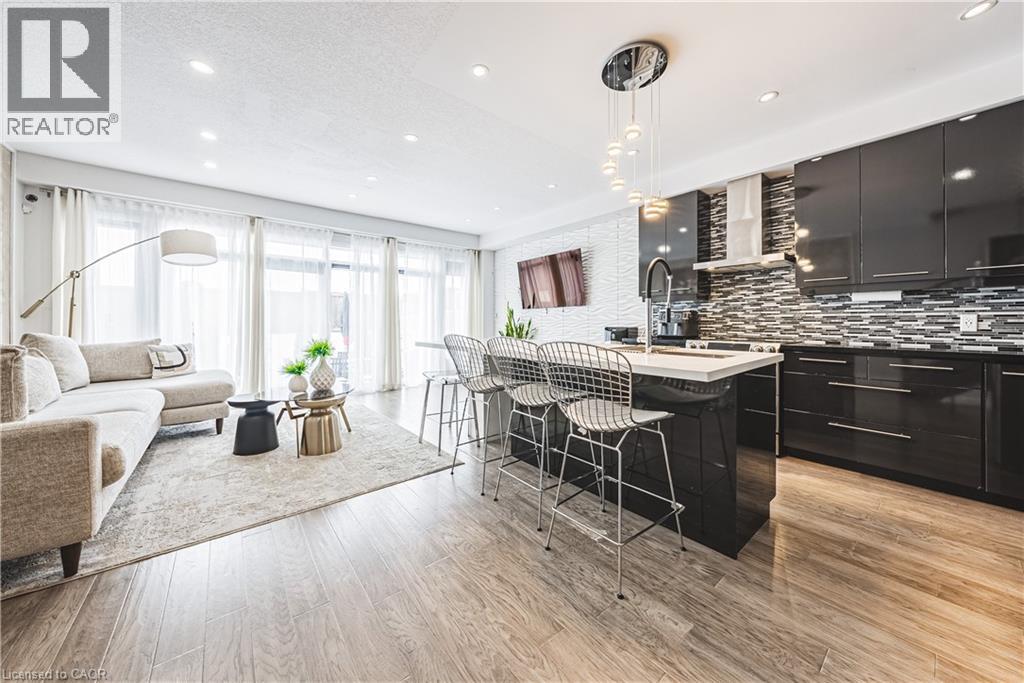
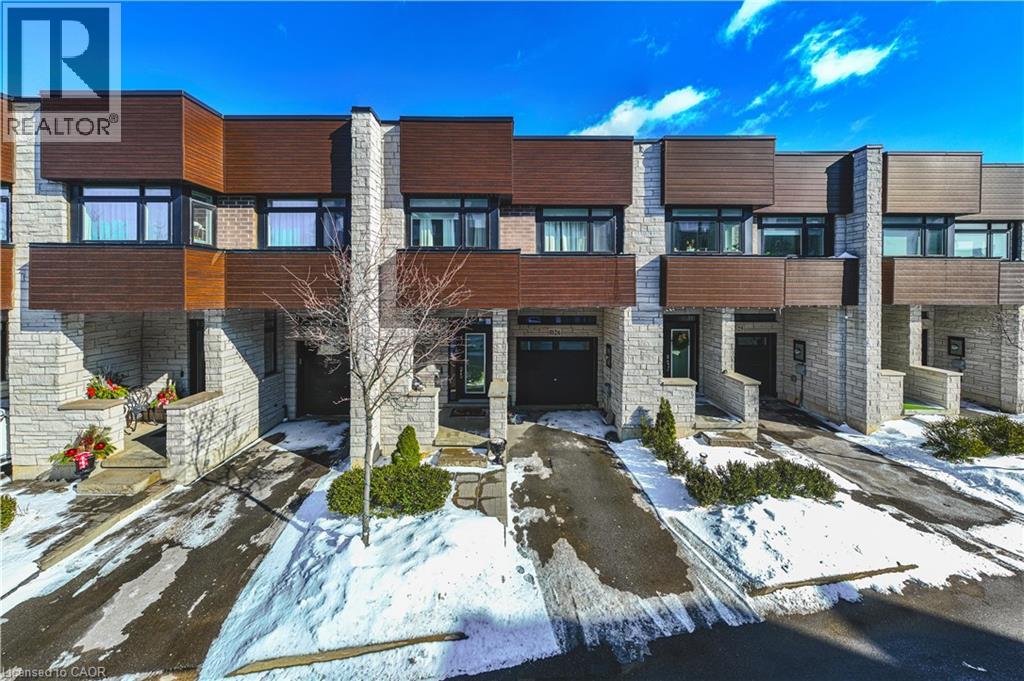
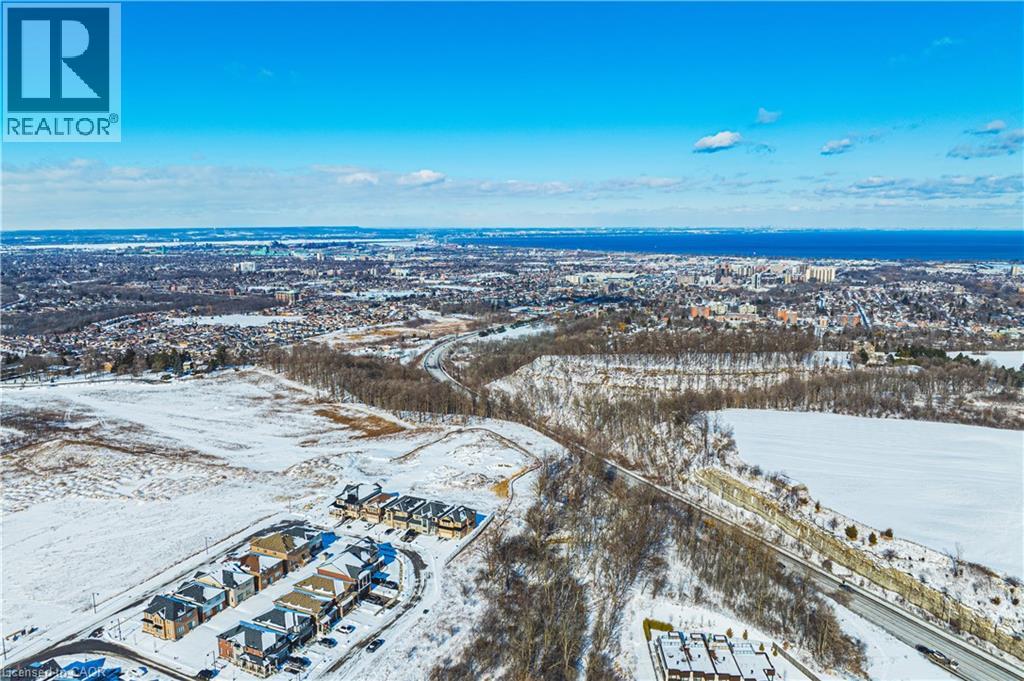
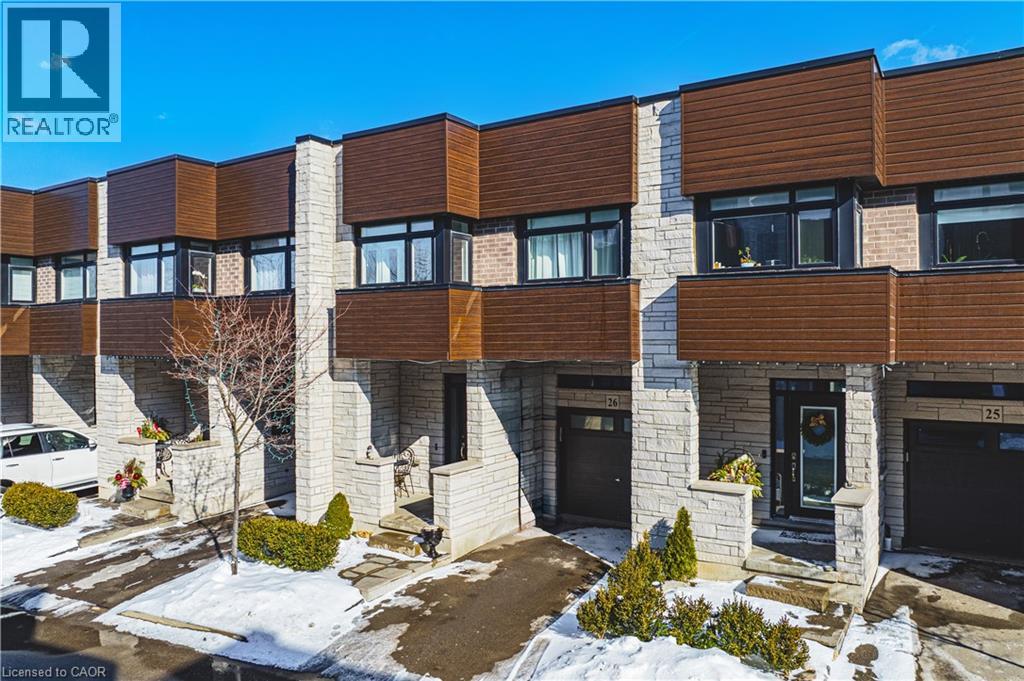
$729,900
35 MIDHURST Heights Unit# 26
Stoney Creek, Ontario, Ontario, L8J0K9
MLS® Number: 40738731
Property description
Welcome to this Executive LOSANI built Town at 35 Midhurst Heights Unit #26 in Stoney Creek. Offering 3 bedrooms, 3 and a half baths plus a finished basement and a fabulous roof top patio over looking the city. Perfect for commuters as you are just minutes to the Red Hill Expressway and the LINC. Main Floor has a spacious floor plan, open concept kitchen/dining/living area which makes entertaining blissful! Over sized Main Floor Patio door with access to the back Patio - great for summer BBQs. The second floor has 3 bedrooms, 2 baths, laundry roon, office/den area and a walkout access to the upper patio. The lower level basement offers entertaining bar, recreation room, 3 piece bath and storage. Conveniently located close to Grocery Stores, Shoppers Drug Mart, Restaurants, Home Depot, LCBO, Shopping, entertainment, trails and more..
Building information
Type
*****
Appliances
*****
Architectural Style
*****
Basement Development
*****
Basement Type
*****
Construction Style Attachment
*****
Cooling Type
*****
Exterior Finish
*****
Foundation Type
*****
Half Bath Total
*****
Heating Type
*****
Size Interior
*****
Stories Total
*****
Utility Water
*****
Land information
Access Type
*****
Amenities
*****
Sewer
*****
Size Total
*****
Rooms
Main level
2pc Bathroom
*****
Foyer
*****
Living room
*****
Dining room
*****
Eat in kitchen
*****
Basement
3pc Bathroom
*****
Second level
Laundry room
*****
Office
*****
4pc Bathroom
*****
Bedroom
*****
Bedroom
*****
Primary Bedroom
*****
Courtesy of RE/MAX Real Estate Centre Inc.
Book a Showing for this property
Please note that filling out this form you'll be registered and your phone number without the +1 part will be used as a password.
