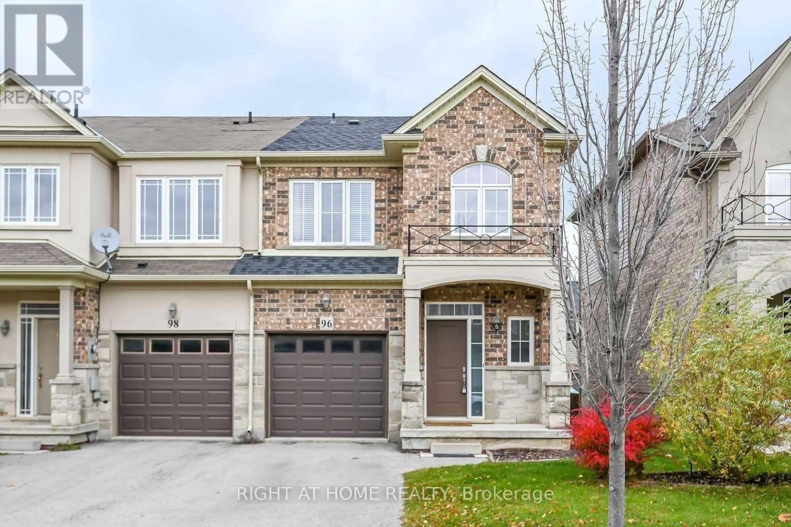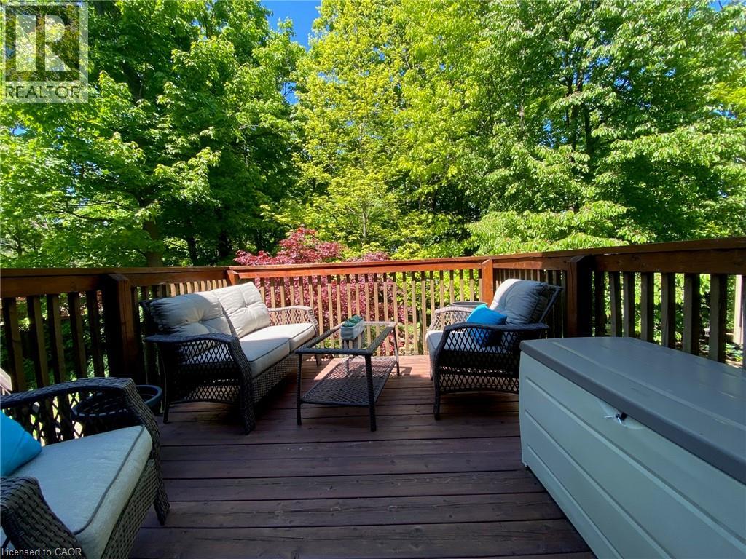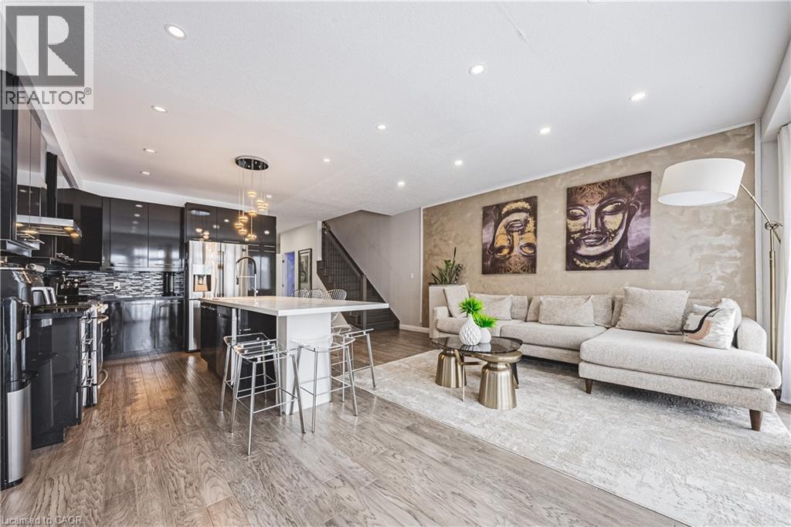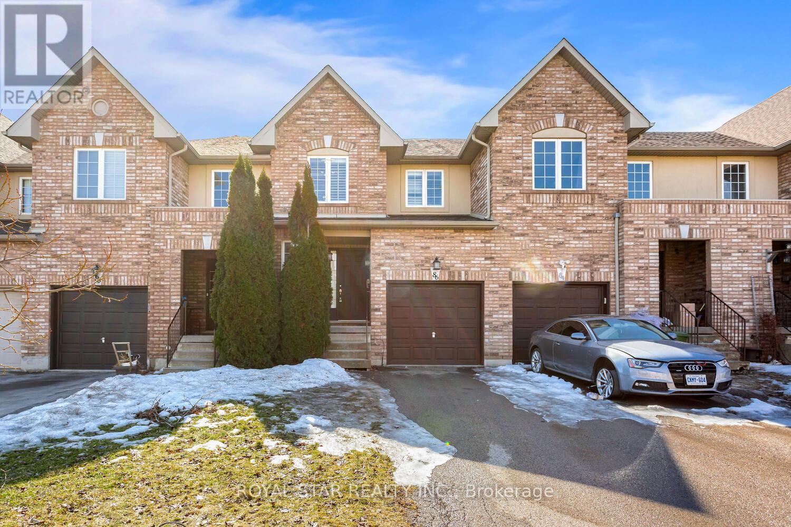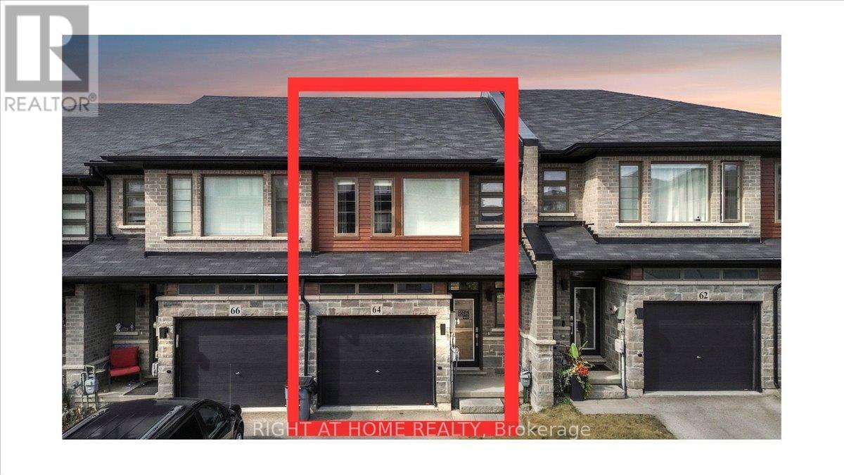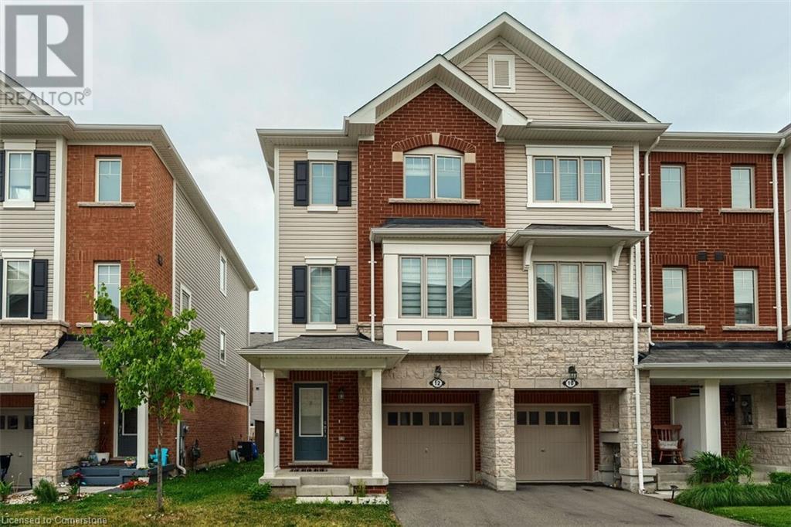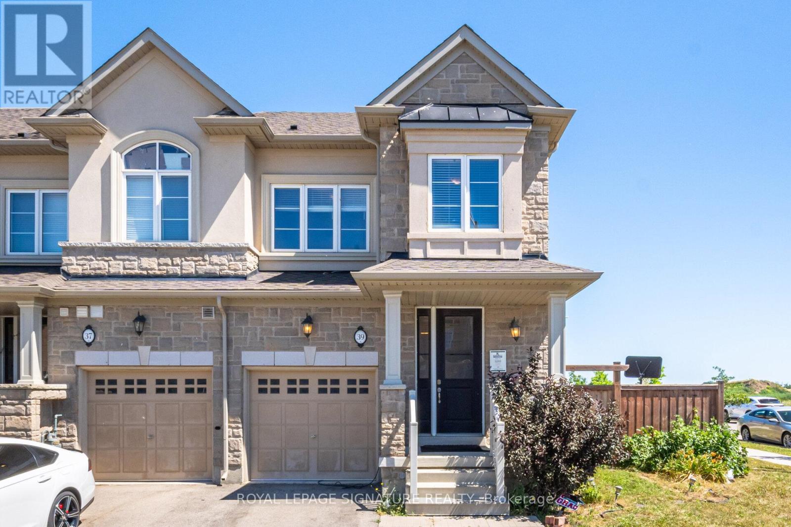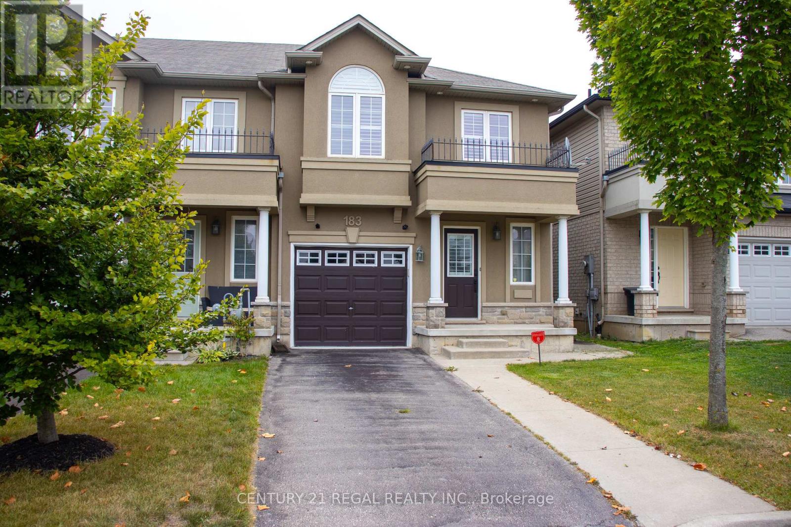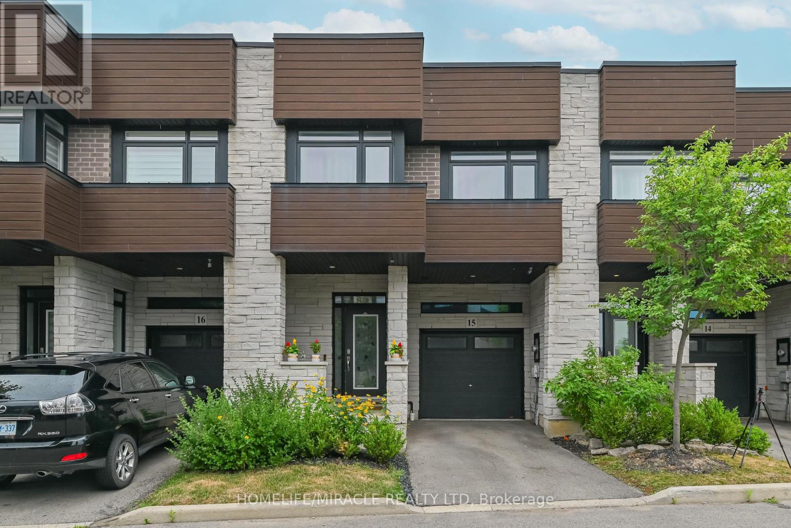Free account required
Unlock the full potential of your property search with a free account! Here's what you'll gain immediate access to:
- Exclusive Access to Every Listing
- Personalized Search Experience
- Favorite Properties at Your Fingertips
- Stay Ahead with Email Alerts





$799,900
31 BAYONNE DRIVE
Hamilton, Ontario, Ontario, L8J0L2
MLS® Number: X12199824
Property description
Welcome to 31 Bayonne Drive, a beautifully upgraded 4-bedroom, 3.5-bath freehold townhouse located in the heart of Stoney Creek. This spacious home features two large primary bedrooms, each with its own ensuite, including one with a 3-piece ensuite and private balcony - perfect for quiet mornings or relaxed evenings.With thousands of dollars in upgrades, the home is finished with quartz countertops throughout, freshly painted interiors, and a layout designed for both comfort and functionality. The upgraded kitchen includes stainless stee appliances, a quartz countertops.Upstairs, you'll find generously sized bedrooms and elegant bathrooms, each upgraded wit marble tops finishes and premium fixtures. The basement is unfinished, offering a blank canvas for a home gym, media room, or added storage - ready for your vision.Located just minutes from parks, schools, shopping, and with quick highway access, this move-in-ready home blends lifestyle and convenience in a sought-after Stoney Creek neighborhood Extras: Freshly painted throughout, driveway with space for two cars, and upgraded lighting throughout.Inclusions: Stainless steel appliances, washer and dryer, and all existing electrical light fixtures.
Building information
Type
*****
Age
*****
Appliances
*****
Basement Development
*****
Basement Type
*****
Construction Style Attachment
*****
Cooling Type
*****
Exterior Finish
*****
Foundation Type
*****
Half Bath Total
*****
Heating Fuel
*****
Heating Type
*****
Size Interior
*****
Stories Total
*****
Utility Water
*****
Land information
Sewer
*****
Size Depth
*****
Size Frontage
*****
Size Irregular
*****
Size Total
*****
Rooms
Main level
Dining room
*****
Kitchen
*****
Living room
*****
Third level
Bedroom 4
*****
Bathroom
*****
Second level
Bathroom
*****
Bedroom 3
*****
Bathroom
*****
Bedroom 2
*****
Primary Bedroom
*****
Courtesy of RE/MAX REAL ESTATE CENTRE INC.
Book a Showing for this property
Please note that filling out this form you'll be registered and your phone number without the +1 part will be used as a password.
