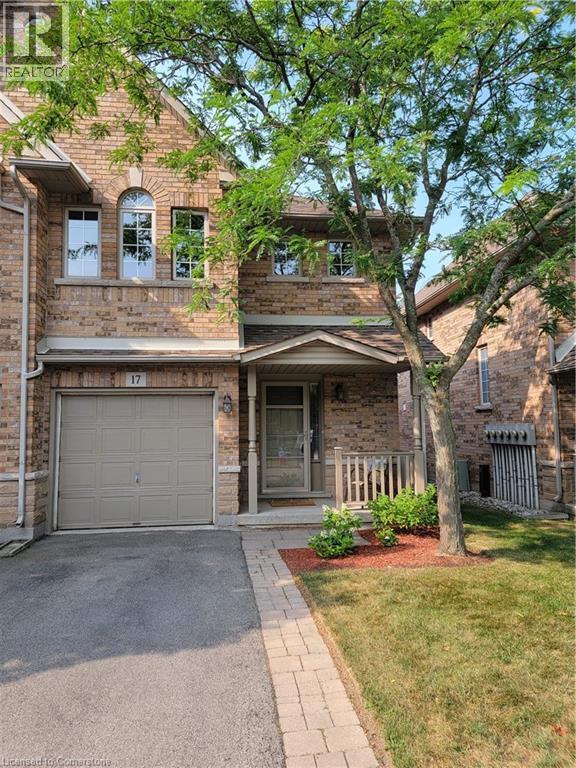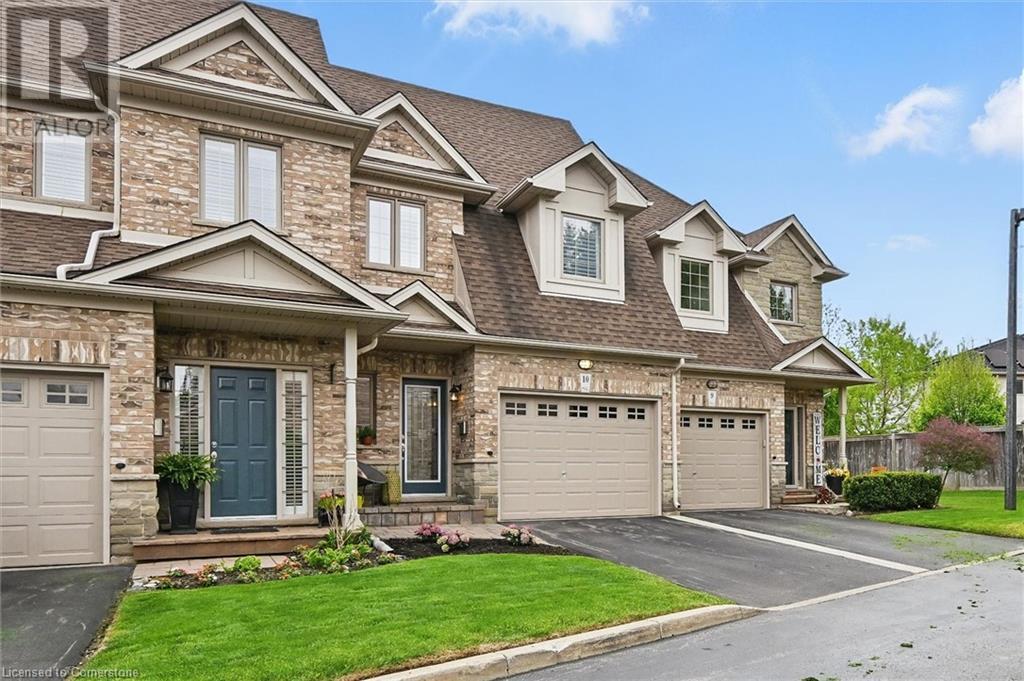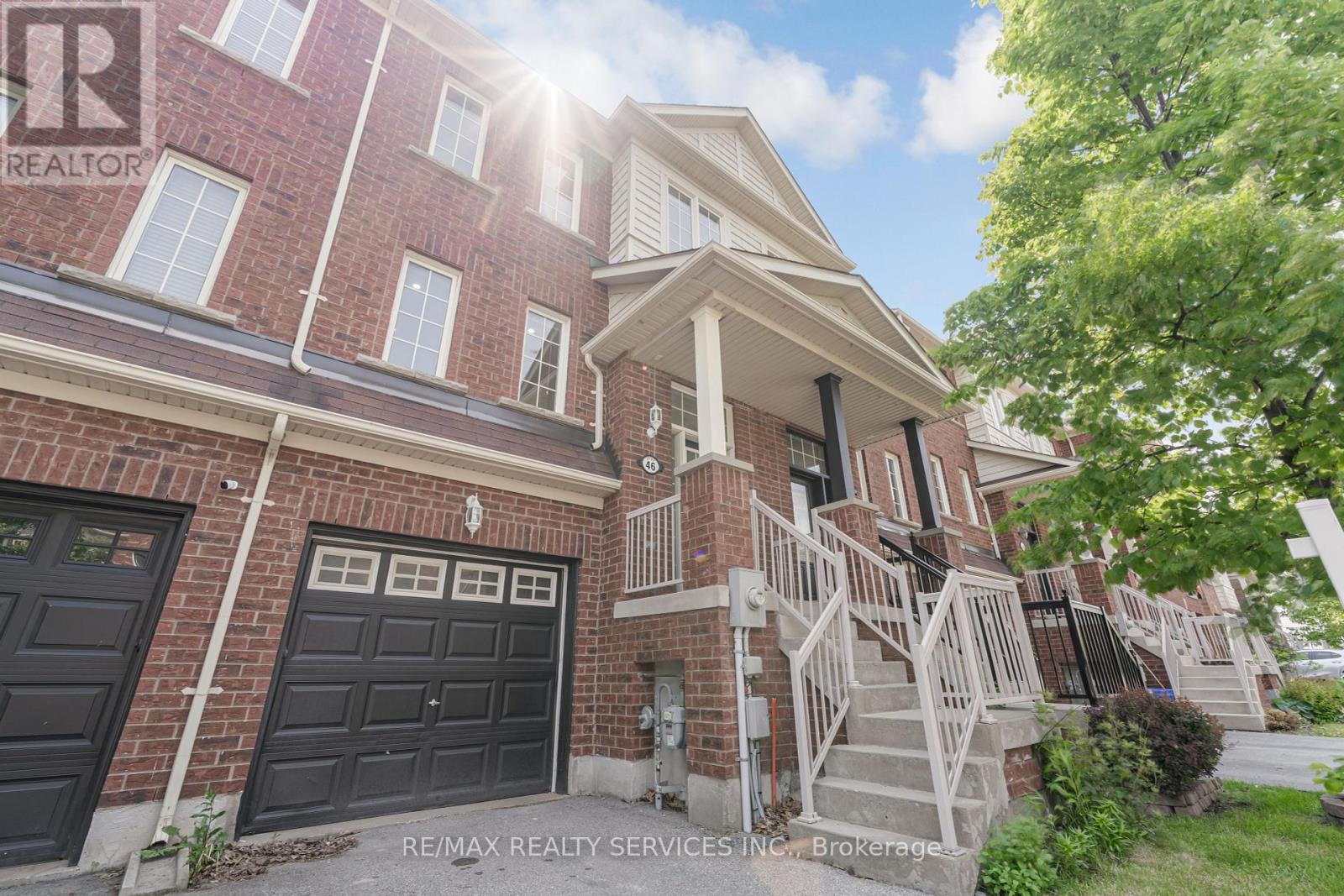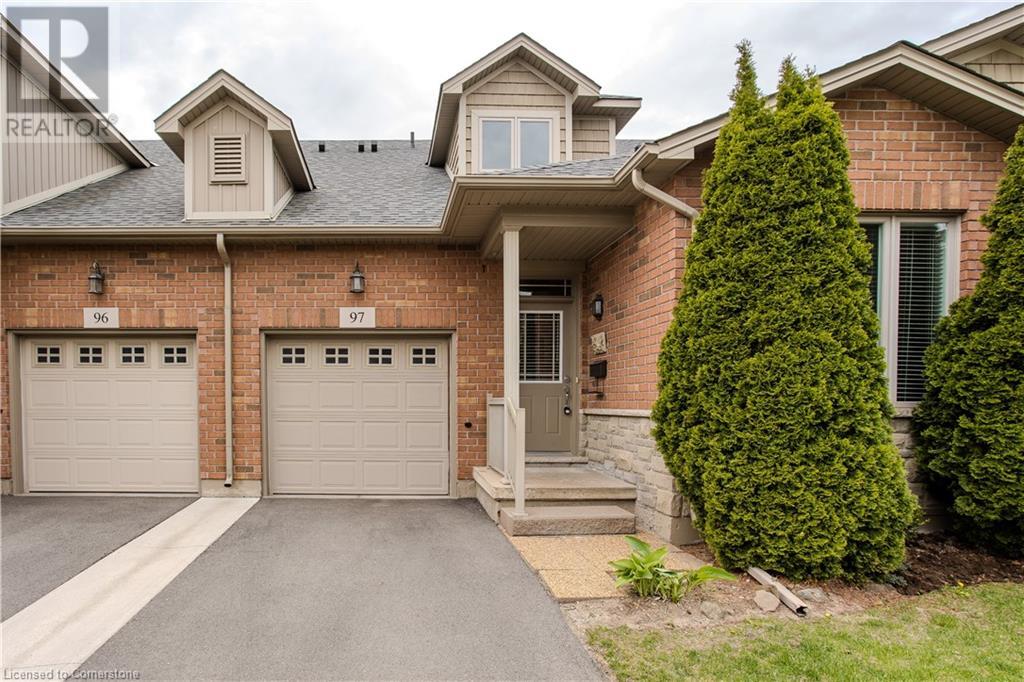Free account required
Unlock the full potential of your property search with a free account! Here's what you'll gain immediate access to:
- Exclusive Access to Every Listing
- Personalized Search Experience
- Favorite Properties at Your Fingertips
- Stay Ahead with Email Alerts
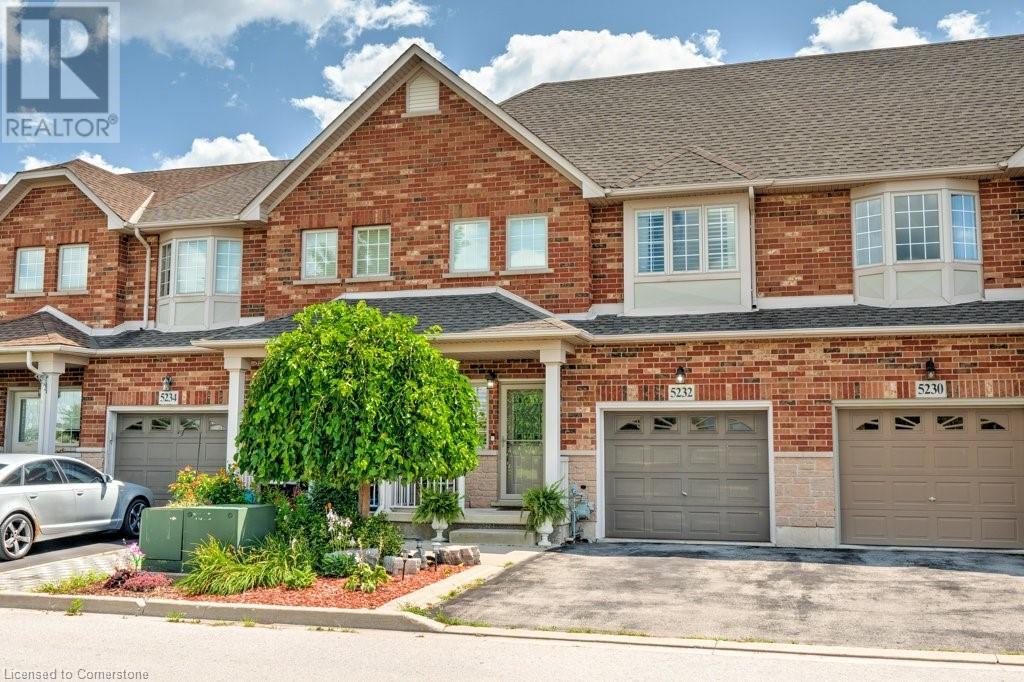
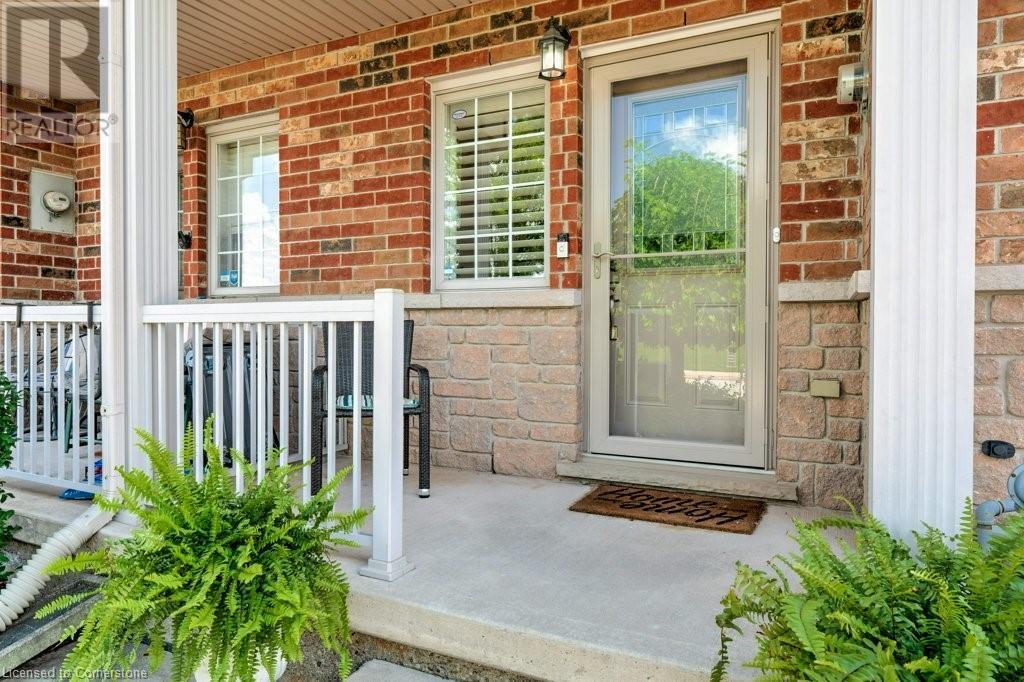
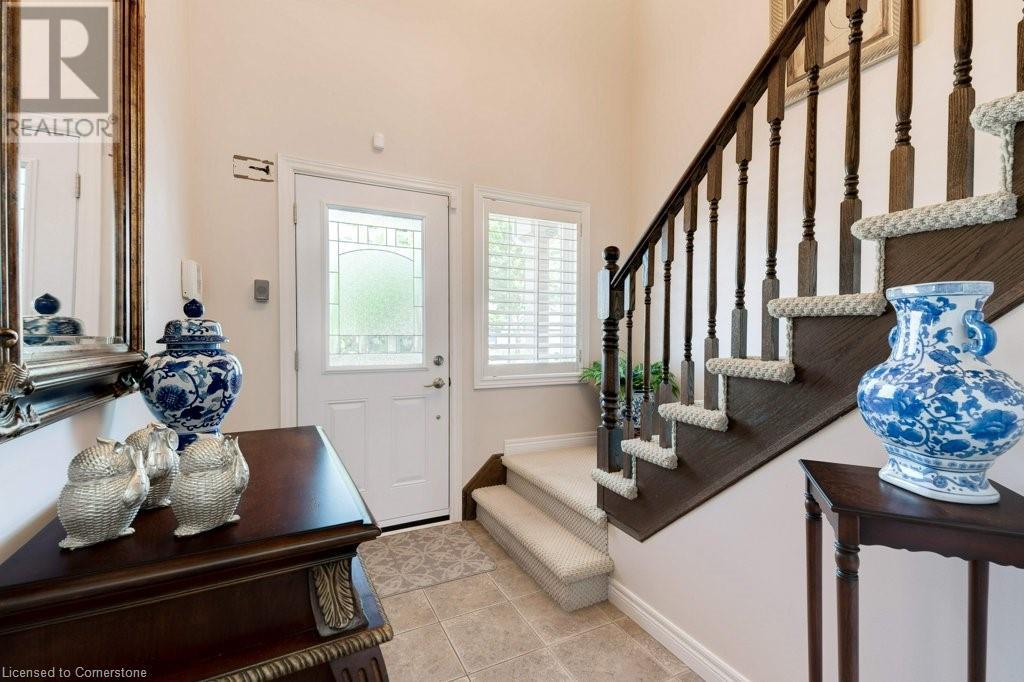
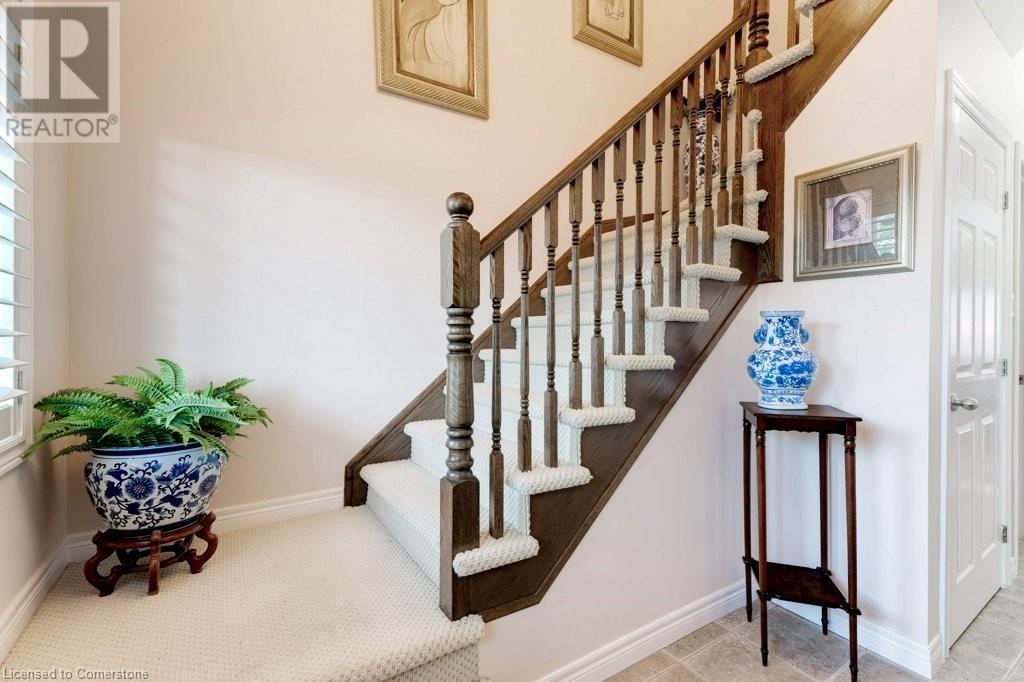
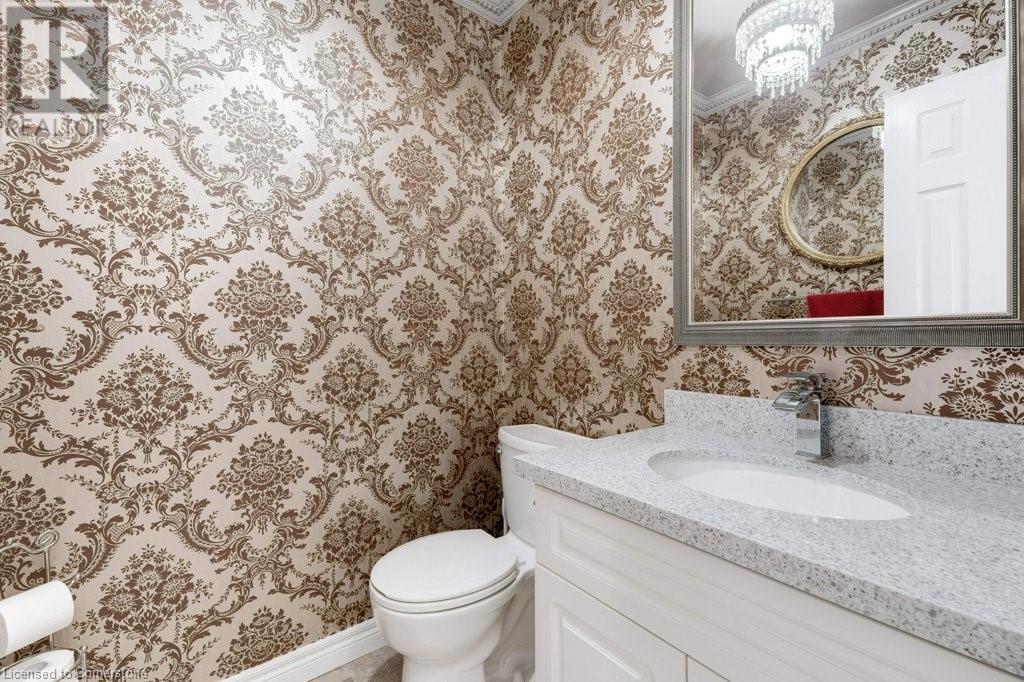
$959,900
5232 STONEHAVEN Drive
Burlington, Ontario, Ontario, L7L7J4
MLS® Number: 40741165
Property description
Rarely offered completely freehold townhome situated across from John William Boich Parkette in the highly sought after Orchard neighbourhood. This lovingly maintained home has it all. Nine foot ceilings, California shutters, hardwood flooring throughout main floor other than staircase for safety, granite kitchen counter tops, white cabinets with upgraded pot drawers, matching stainless steel appliances, convenient second level laundry, massive primary bedroom with walk in closet and ensuite to match. In the basement find a completely finished space with a powder room. Outside find a maintenance free space in the front and backyard. Perfect for anyone looking to own a freehold home with little to no exterior maintenance. Situated between the 407 and the 403, and surrounded by schools, parks and shopping centre's, 5232 Stonehaven Drive is where convenience and the ideal location meet.
Building information
Type
*****
Appliances
*****
Architectural Style
*****
Basement Development
*****
Basement Type
*****
Construction Style Attachment
*****
Cooling Type
*****
Exterior Finish
*****
Foundation Type
*****
Half Bath Total
*****
Heating Type
*****
Size Interior
*****
Stories Total
*****
Utility Water
*****
Land information
Access Type
*****
Amenities
*****
Sewer
*****
Size Depth
*****
Size Frontage
*****
Size Total
*****
Rooms
Main level
Living room
*****
Dining room
*****
Kitchen
*****
2pc Bathroom
*****
Primary Bedroom
*****
Lower level
Foyer
*****
Basement
2pc Bathroom
*****
Recreation room
*****
Utility room
*****
Second level
Full bathroom
*****
Bedroom
*****
4pc Bathroom
*****
Laundry room
*****
Courtesy of RE/MAX Escarpment Realty Inc.
Book a Showing for this property
Please note that filling out this form you'll be registered and your phone number without the +1 part will be used as a password.




