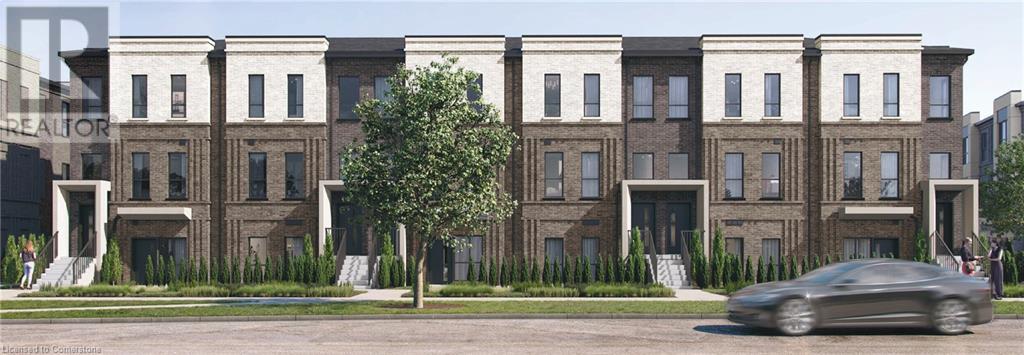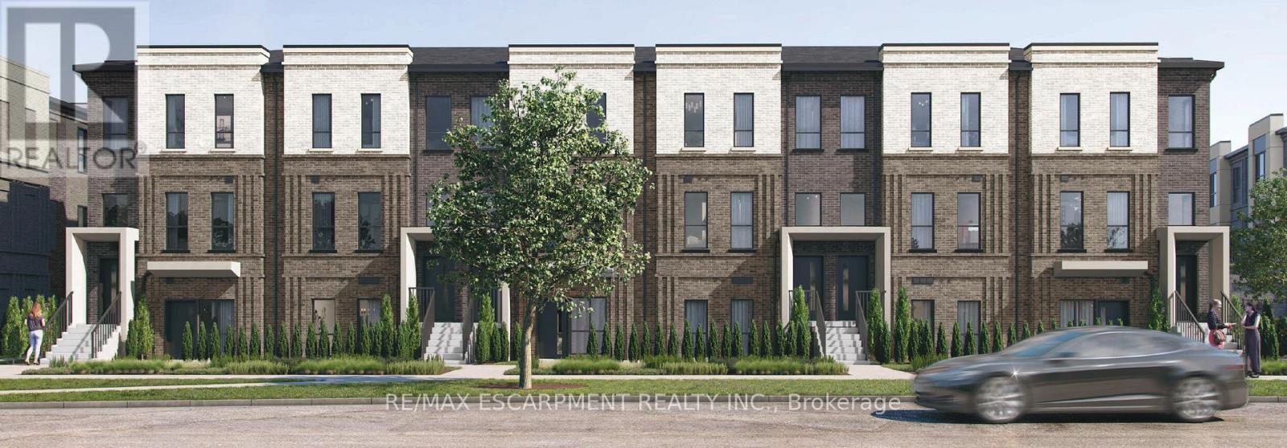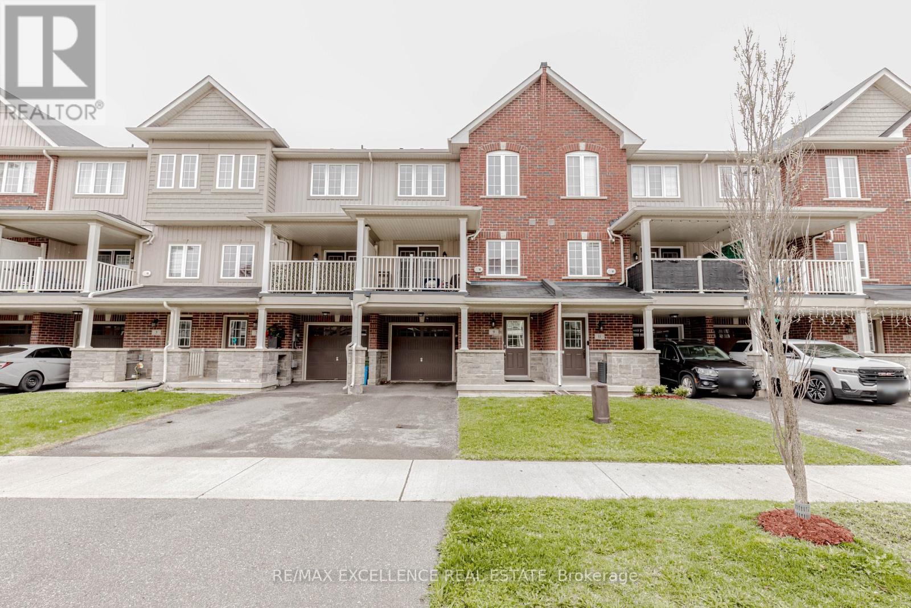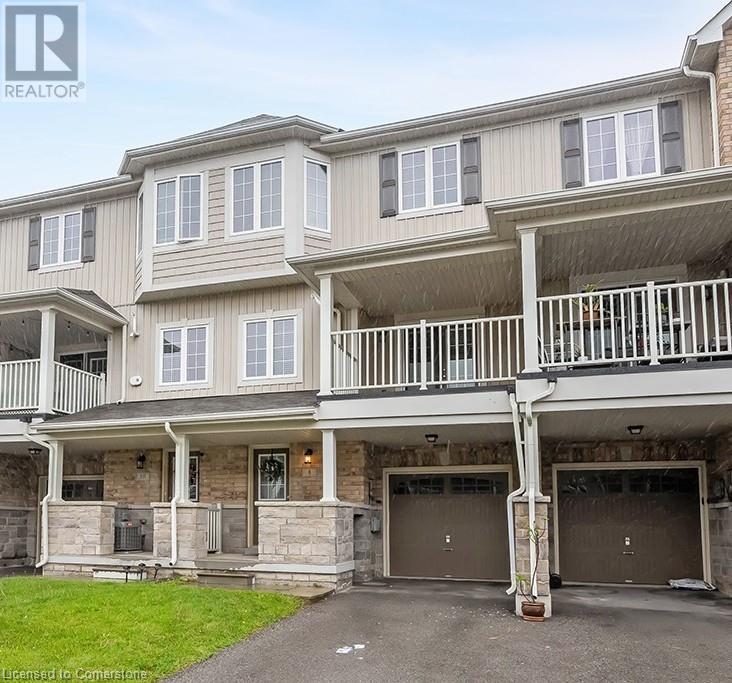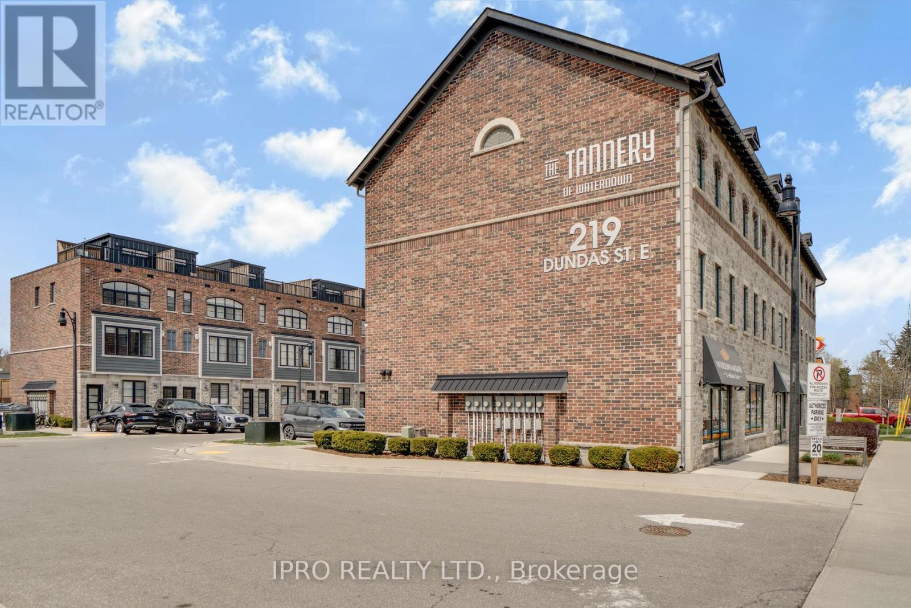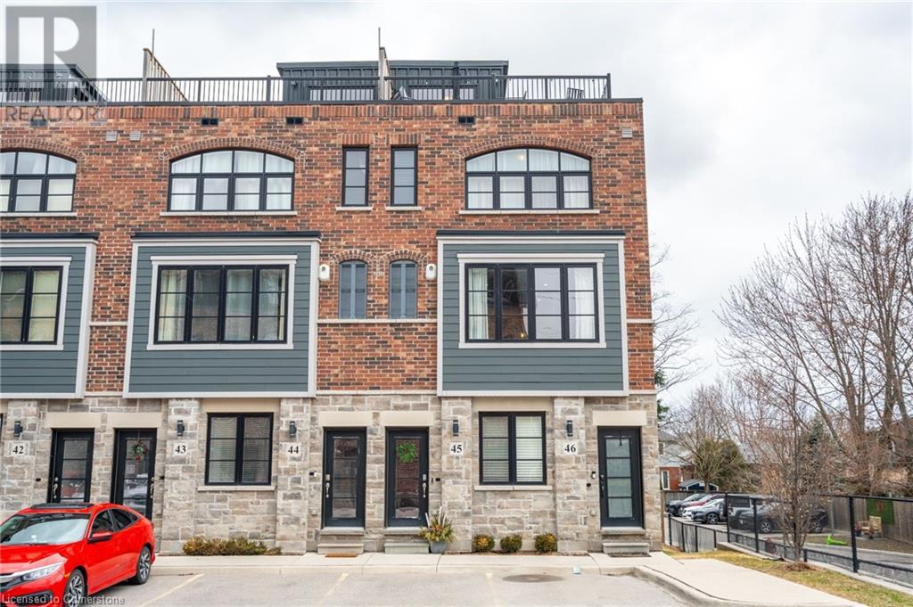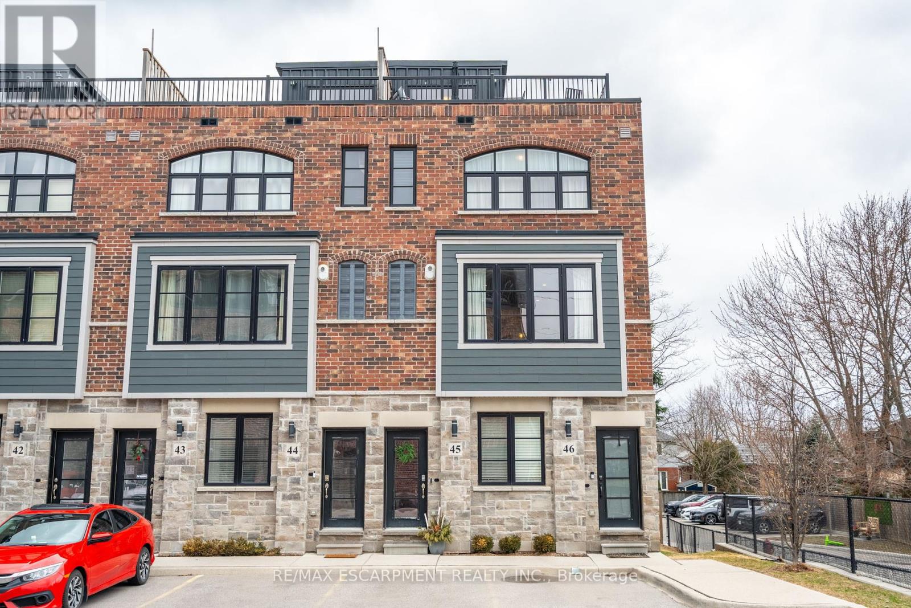Free account required
Unlock the full potential of your property search with a free account! Here's what you'll gain immediate access to:
- Exclusive Access to Every Listing
- Personalized Search Experience
- Favorite Properties at Your Fingertips
- Stay Ahead with Email Alerts
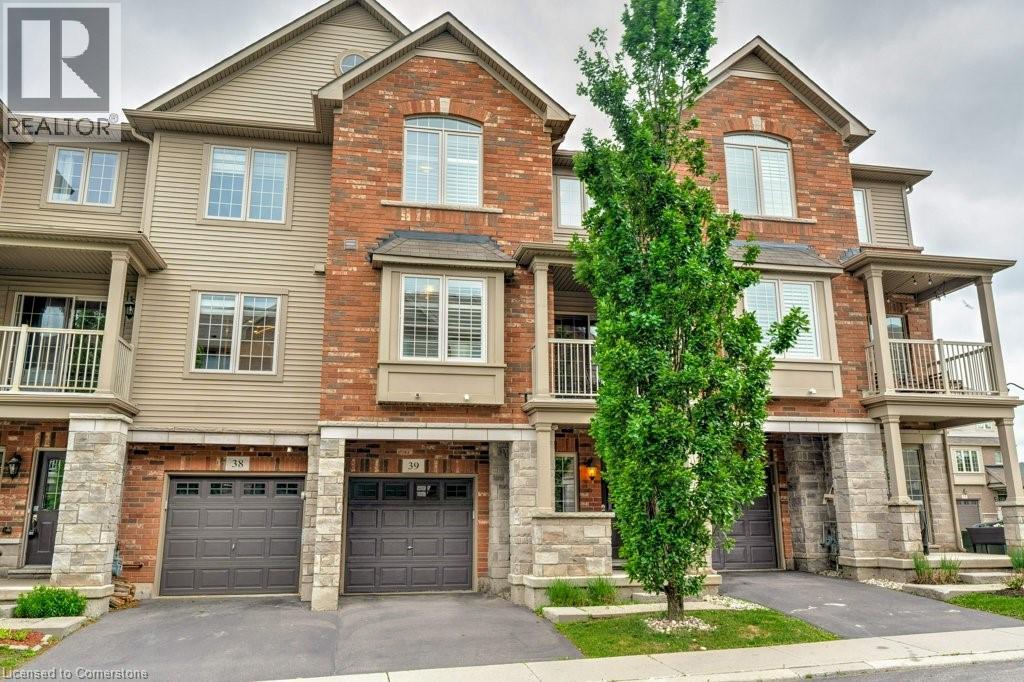
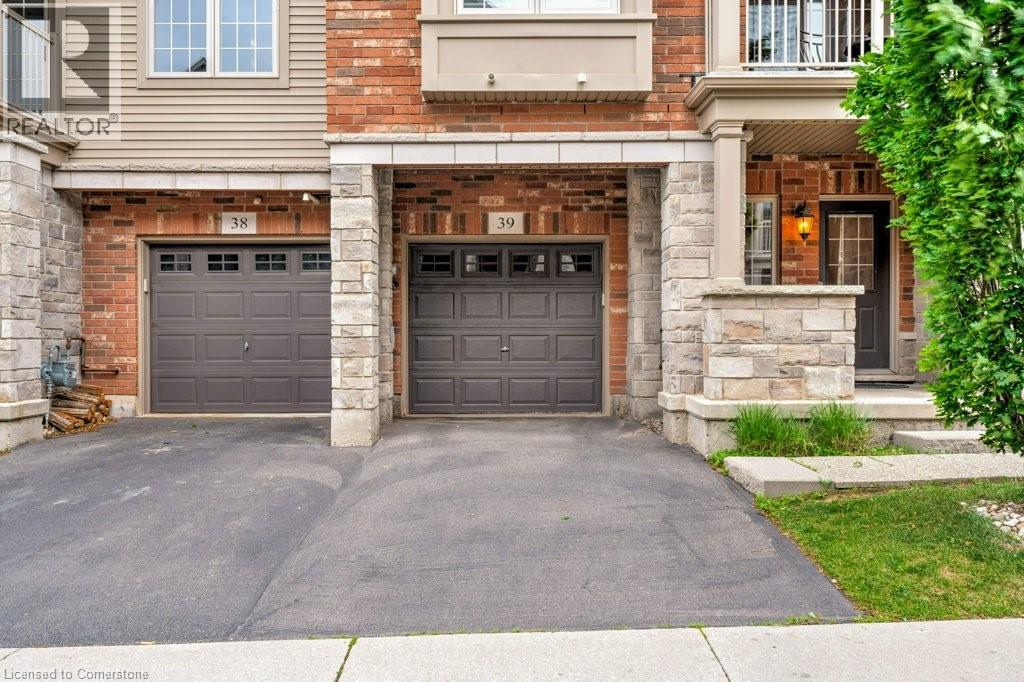
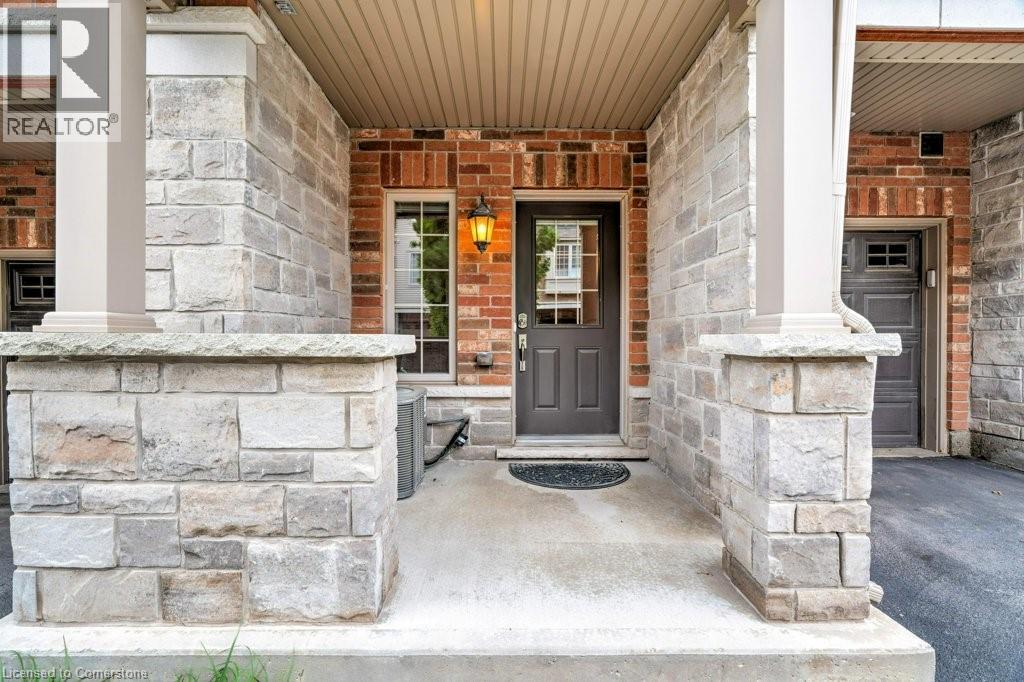
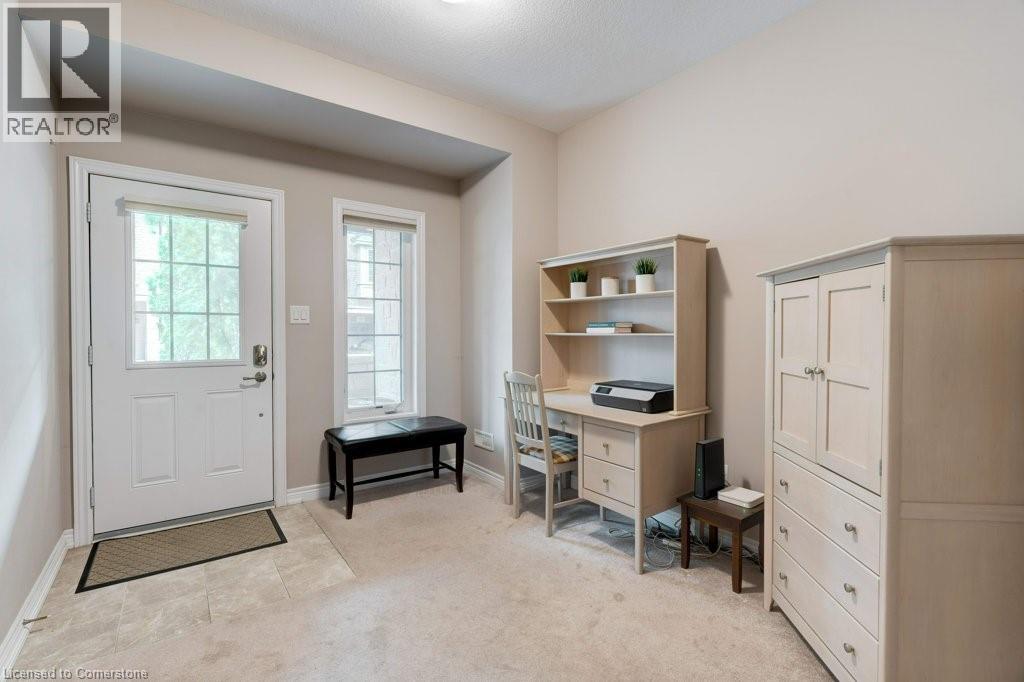
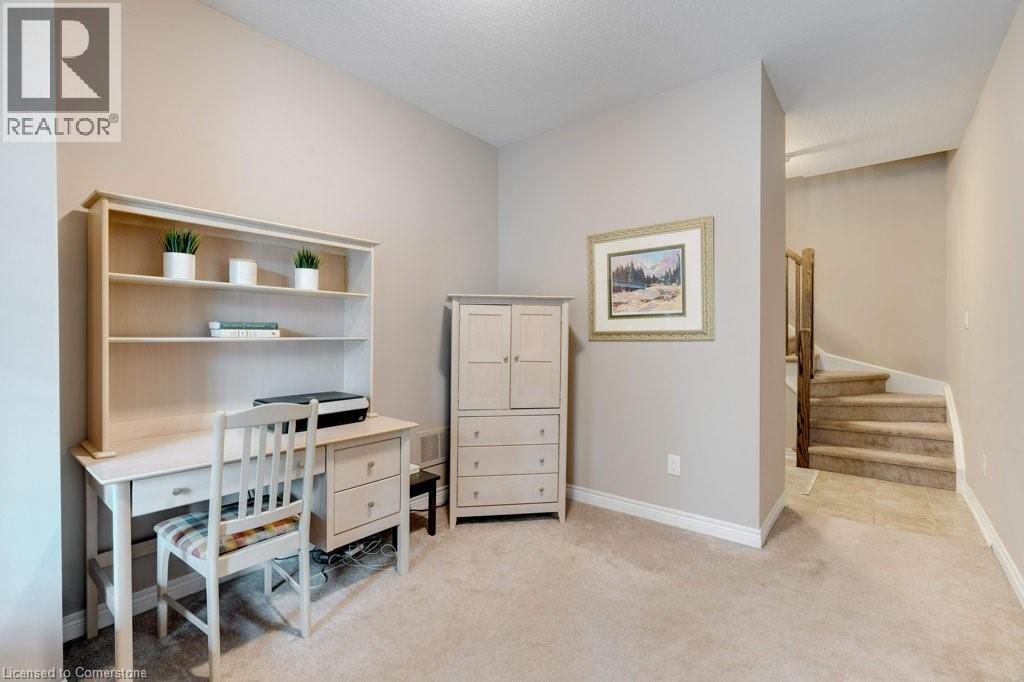
$699,900
257 PARKSIDE Drive Unit# 39
Waterdown, Ontario, Ontario, L8B0W5
MLS® Number: 40742326
Property description
Welcome to this meticulously maintained condo townhouse in the heart of Waterdown, offering the perfect blend of comfort, style, and convenience. Built in 2014, this spacious home features two generous bedrooms, a versatile main floor office or den, and one and a half bathrooms. The bright, open-concept main floor includes an upgraded kitchen with granite countertops, stainless steel appliances, an eat-at island, and ample storage. Hardwood floors run through the separate dining room and living area, which opens to a covered porch/balcony—ideal for relaxing or entertaining. Upstairs, both bedrooms are filled with natural light and offer large closets, while a full laundry closet adds everyday convenience. With low monthly condo fees covering exterior maintenance and common areas, you’ll enjoy worry-free living. Located steps from shops, parks, and with easy access to Hwy 5 and Hwy 6, this home is perfect for professionals, couples, or small families.
Building information
Type
*****
Appliances
*****
Architectural Style
*****
Basement Type
*****
Constructed Date
*****
Construction Material
*****
Construction Style Attachment
*****
Cooling Type
*****
Exterior Finish
*****
Foundation Type
*****
Half Bath Total
*****
Heating Fuel
*****
Heating Type
*****
Size Interior
*****
Stories Total
*****
Utility Water
*****
Land information
Amenities
*****
Landscape Features
*****
Sewer
*****
Size Total
*****
Rooms
Main level
Foyer
*****
Utility room
*****
Third level
Primary Bedroom
*****
Bedroom
*****
4pc Bathroom
*****
Laundry room
*****
Second level
Kitchen
*****
Living room
*****
Dining room
*****
2pc Bathroom
*****
Main level
Foyer
*****
Utility room
*****
Third level
Primary Bedroom
*****
Bedroom
*****
4pc Bathroom
*****
Laundry room
*****
Second level
Kitchen
*****
Living room
*****
Dining room
*****
2pc Bathroom
*****
Main level
Foyer
*****
Utility room
*****
Third level
Primary Bedroom
*****
Bedroom
*****
4pc Bathroom
*****
Laundry room
*****
Second level
Kitchen
*****
Living room
*****
Dining room
*****
2pc Bathroom
*****
Main level
Foyer
*****
Utility room
*****
Third level
Primary Bedroom
*****
Bedroom
*****
4pc Bathroom
*****
Laundry room
*****
Second level
Kitchen
*****
Living room
*****
Dining room
*****
2pc Bathroom
*****
Main level
Foyer
*****
Utility room
*****
Third level
Primary Bedroom
*****
Bedroom
*****
4pc Bathroom
*****
Laundry room
*****
Second level
Kitchen
*****
Living room
*****
Dining room
*****
2pc Bathroom
*****
Courtesy of RE/MAX Escarpment Realty Inc.
Book a Showing for this property
Please note that filling out this form you'll be registered and your phone number without the +1 part will be used as a password.
