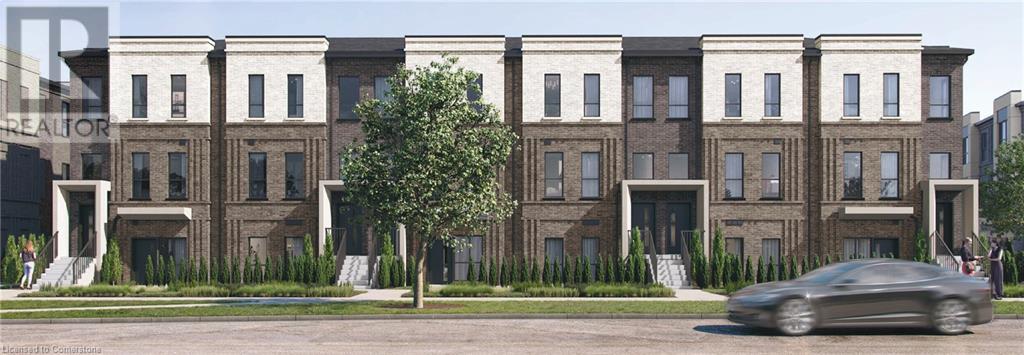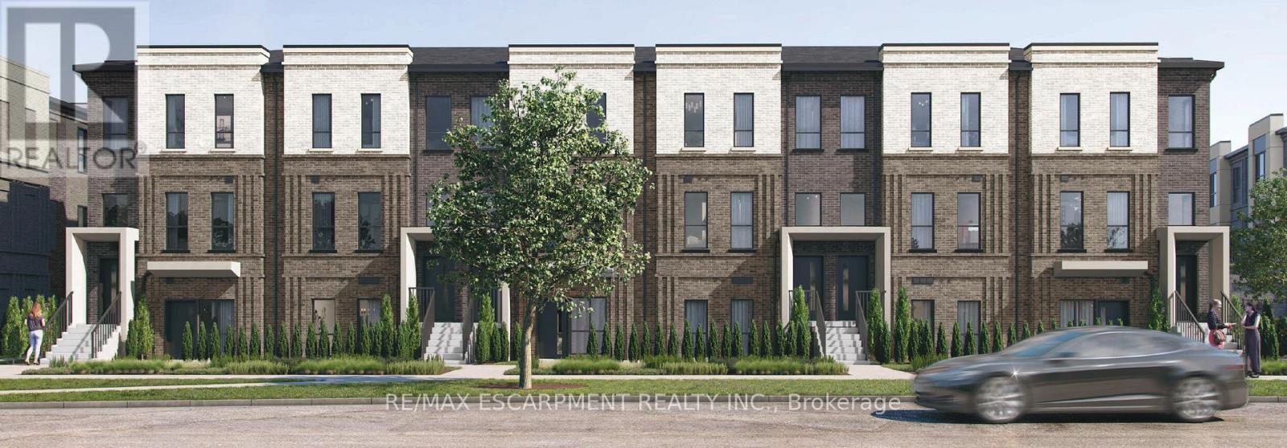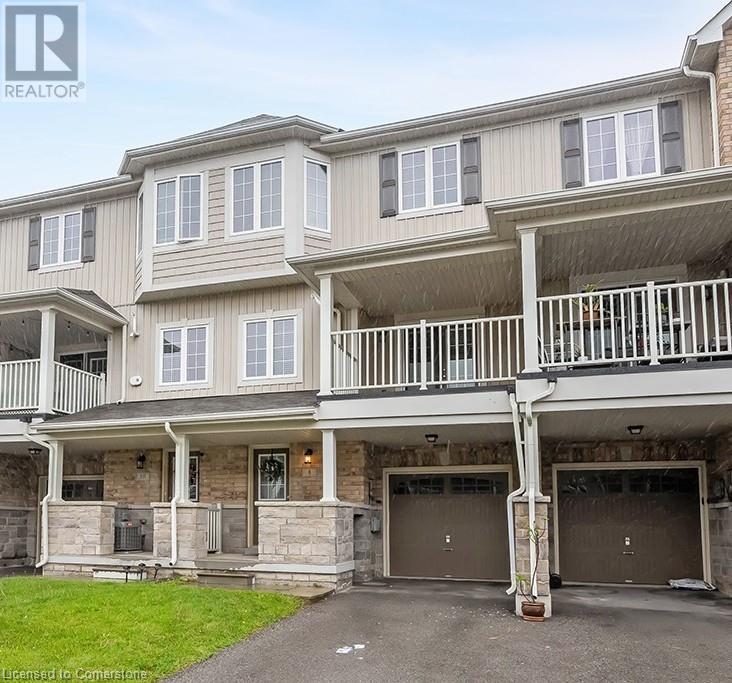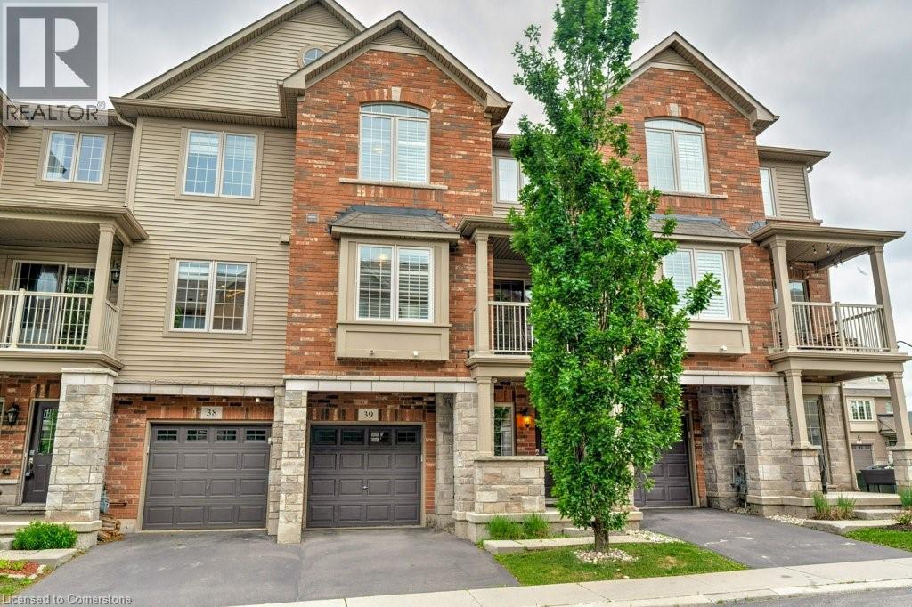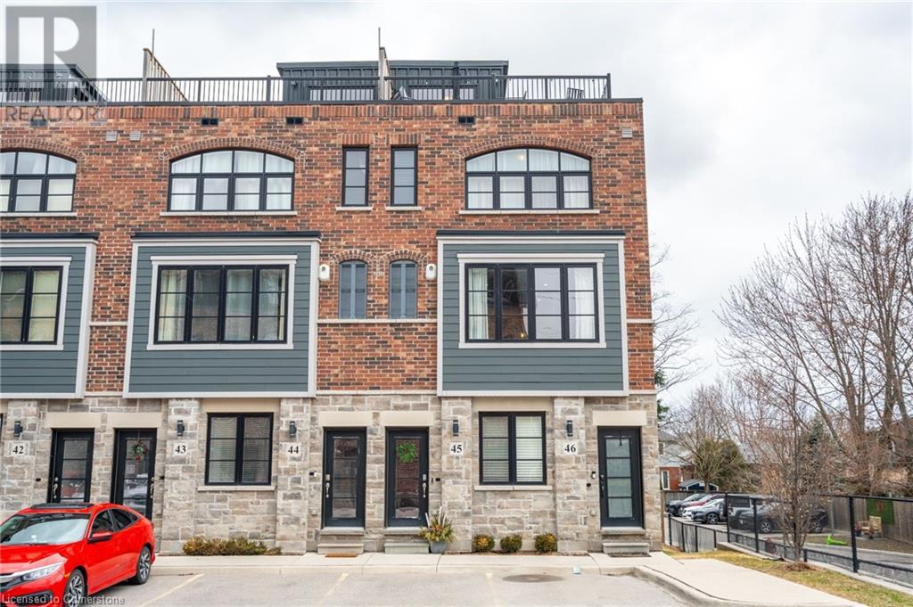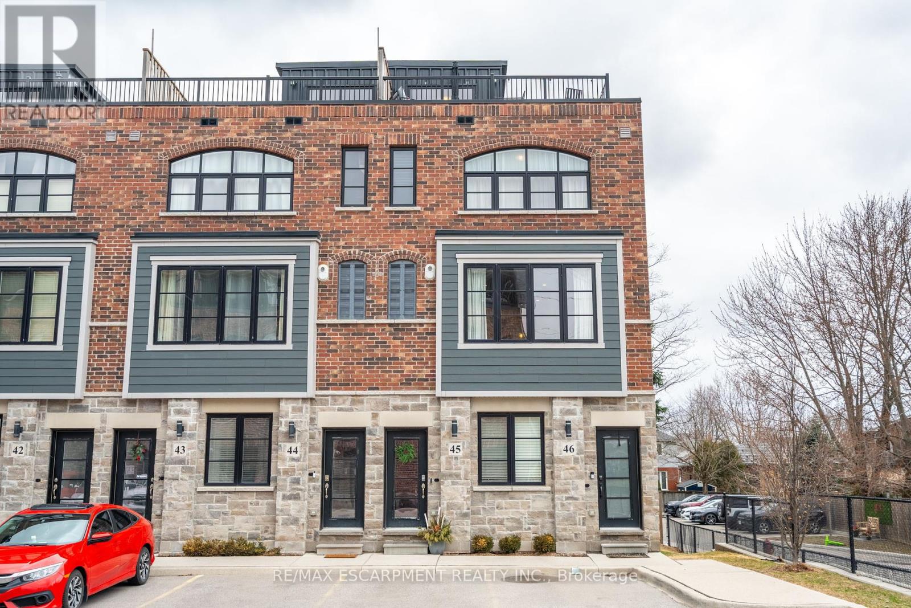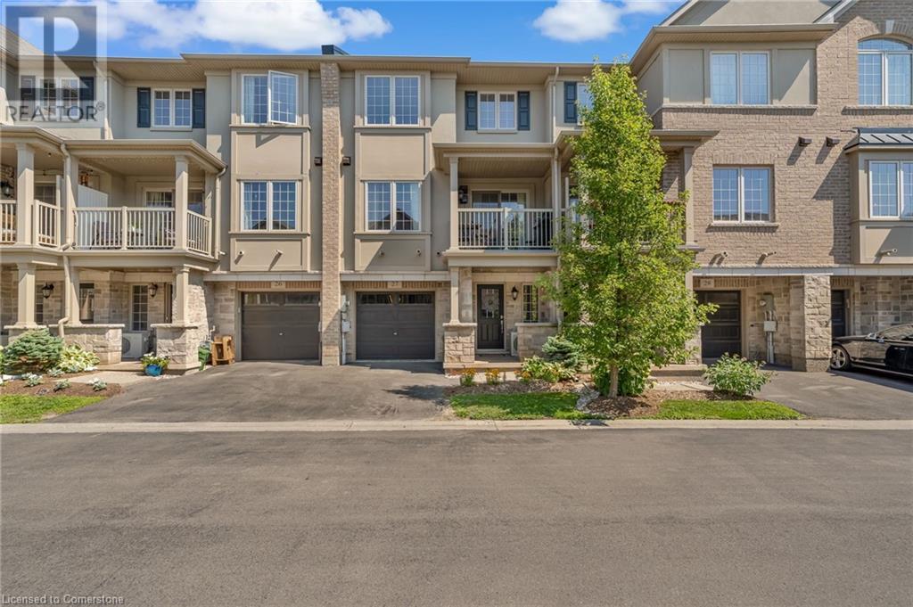Free account required
Unlock the full potential of your property search with a free account! Here's what you'll gain immediate access to:
- Exclusive Access to Every Listing
- Personalized Search Experience
- Favorite Properties at Your Fingertips
- Stay Ahead with Email Alerts
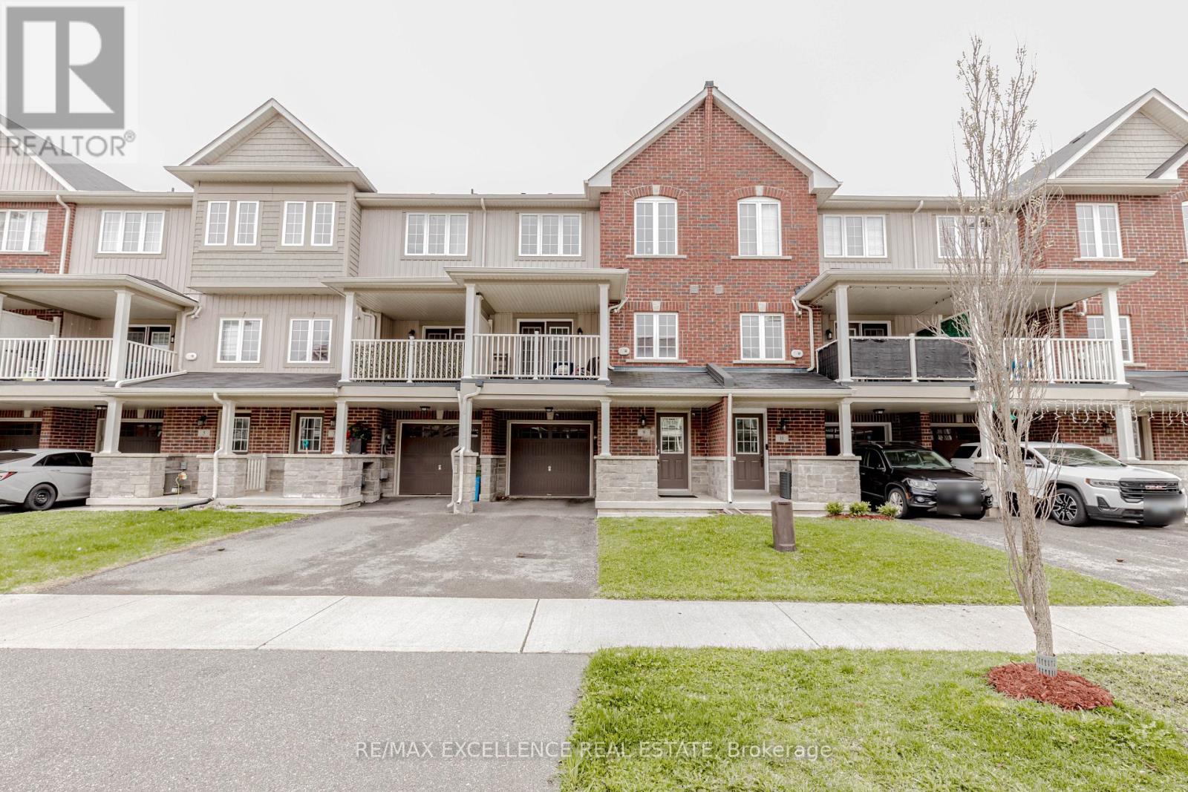
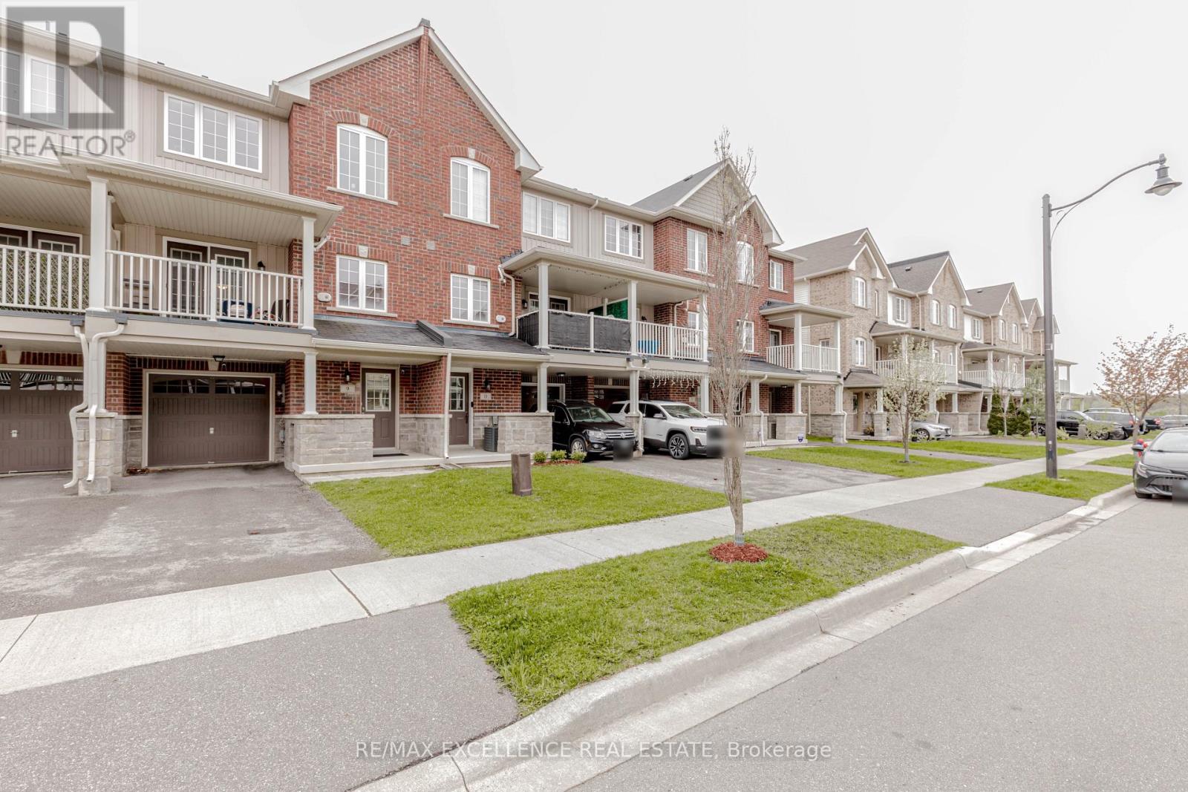
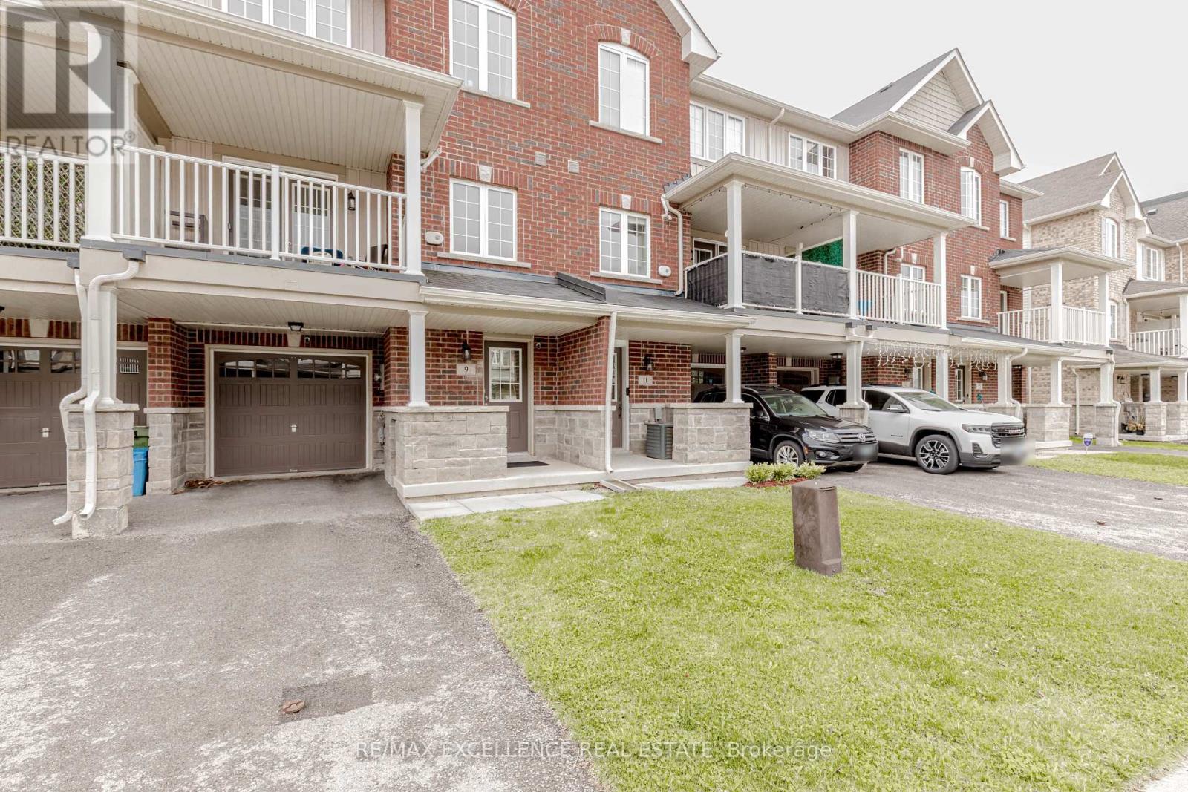
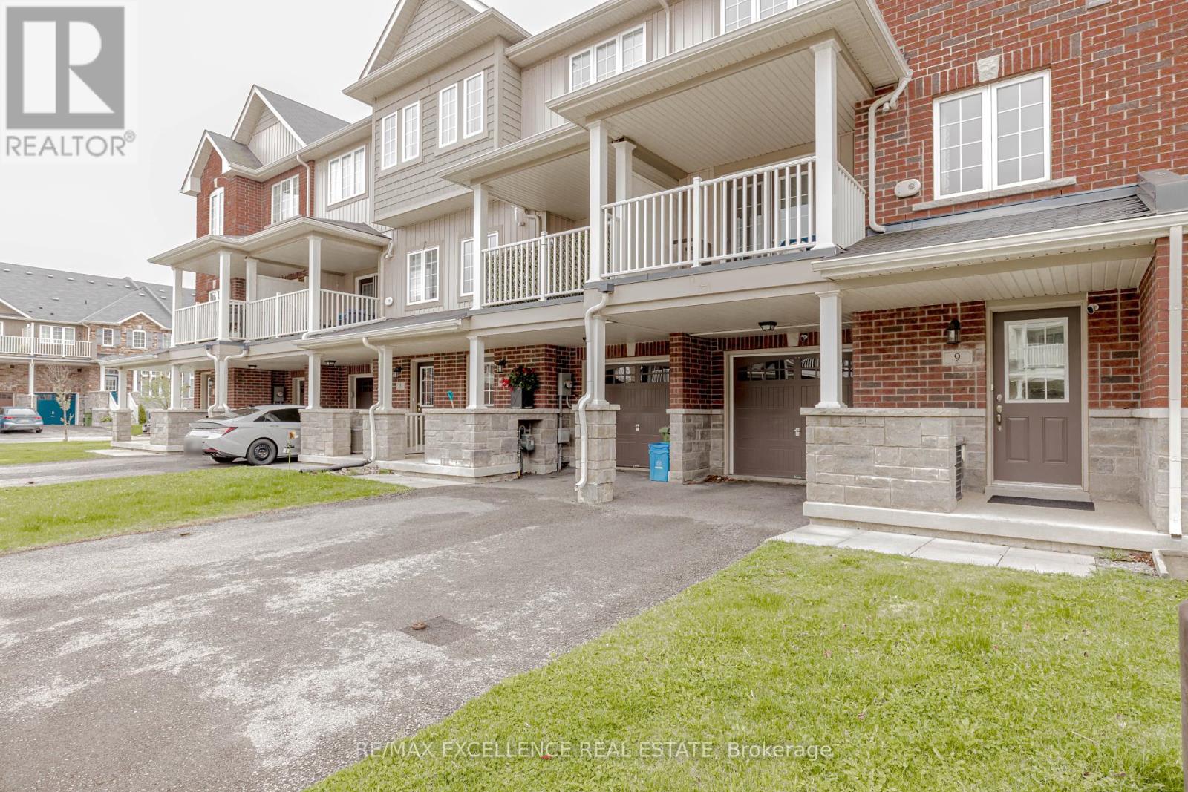

$759,000
9 HISCOTT DRIVE
Hamilton, Ontario, Ontario, L8B0A2
MLS® Number: X12130543
Property description
Welcome to this meticulously maintained and beautifully appointed townhome offering true freehold ownership - no condominium or POTL fees. From the moment you step inside, pride of ownership is evident through the pristine condition and thoughtful upgrades throughout. Featuring 9-foot ceilings, upgraded flooring, a naturally toned color palette, and an open - concept layout, the main living space is both bright and inviting. Large windows and a walk - out to the private terrace provide an abundance of natural light and the perfect setting for morning coffee, summer barbecues, or evening gatherings under the stars. The upper level boasts generously sized bedrooms, each with oversized windows and ample closet space, including a primary suite with a walk-in closet. A convenient upper-level laundry area offers additional storage and functionality. The ground level includes interior garage access and a versatile den area, ideal as a home office, study nook, or guest sleeping area. Located within walking distance to parks, top-rated schools, shopping, public transit, and more - this home truly combines comfort, convenience, and lifestyle. Don't miss this exceptional opportunity!
Building information
Type
*****
Age
*****
Appliances
*****
Basement Type
*****
Construction Style Attachment
*****
Cooling Type
*****
Exterior Finish
*****
Flooring Type
*****
Foundation Type
*****
Half Bath Total
*****
Heating Fuel
*****
Heating Type
*****
Size Interior
*****
Stories Total
*****
Utility Water
*****
Land information
Sewer
*****
Size Depth
*****
Size Frontage
*****
Size Irregular
*****
Size Total
*****
Rooms
Ground level
Den
*****
Third level
Laundry room
*****
Bedroom 2
*****
Primary Bedroom
*****
Second level
Living room
*****
Dining room
*****
Kitchen
*****
Courtesy of RE/MAX EXCELLENCE REAL ESTATE
Book a Showing for this property
Please note that filling out this form you'll be registered and your phone number without the +1 part will be used as a password.
