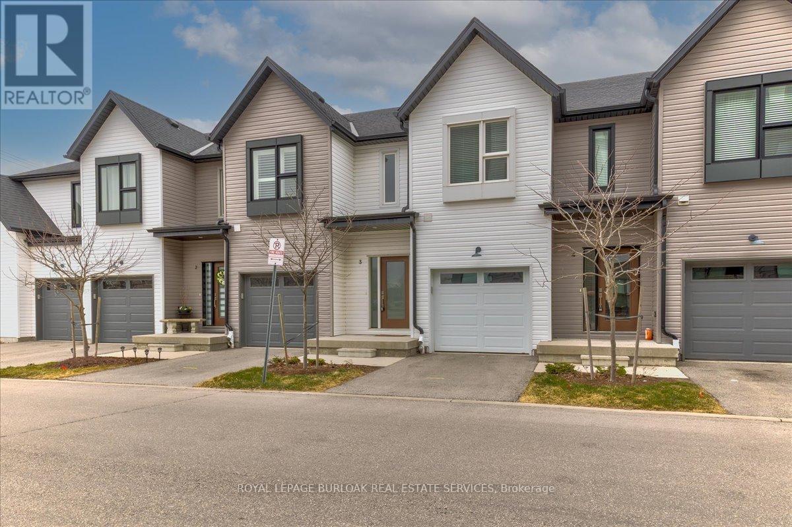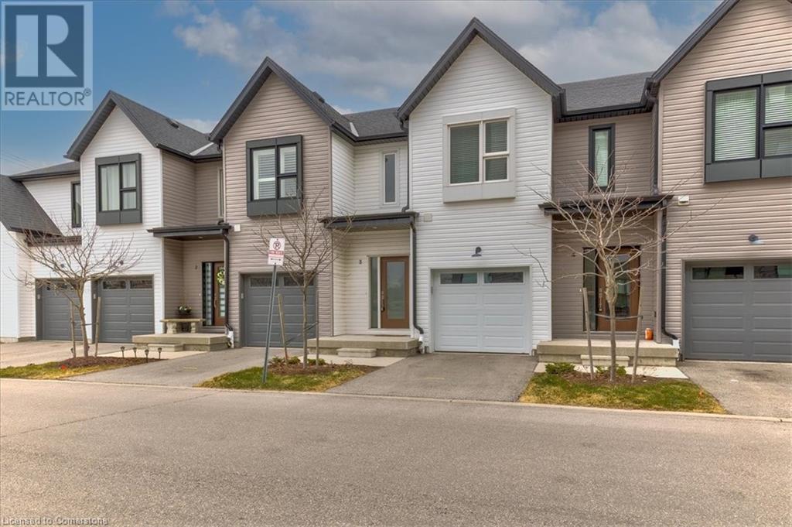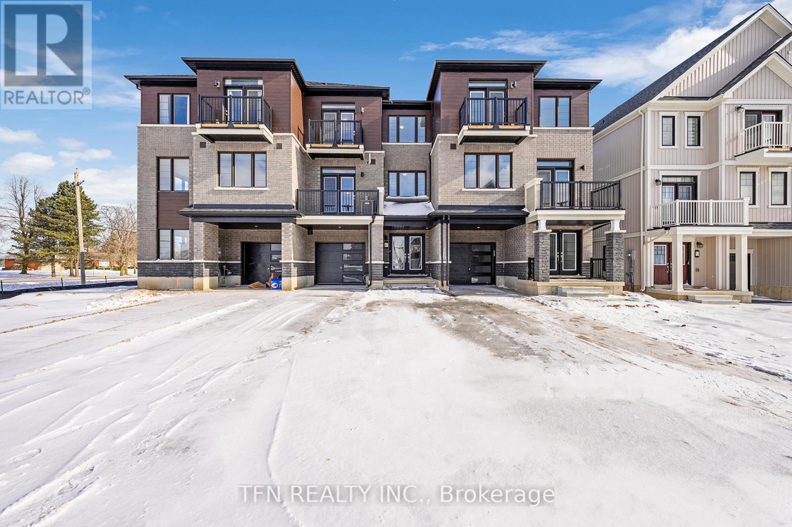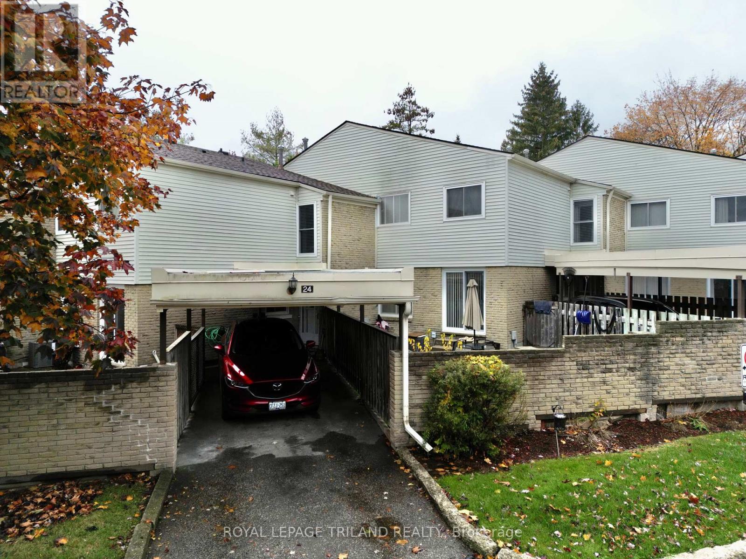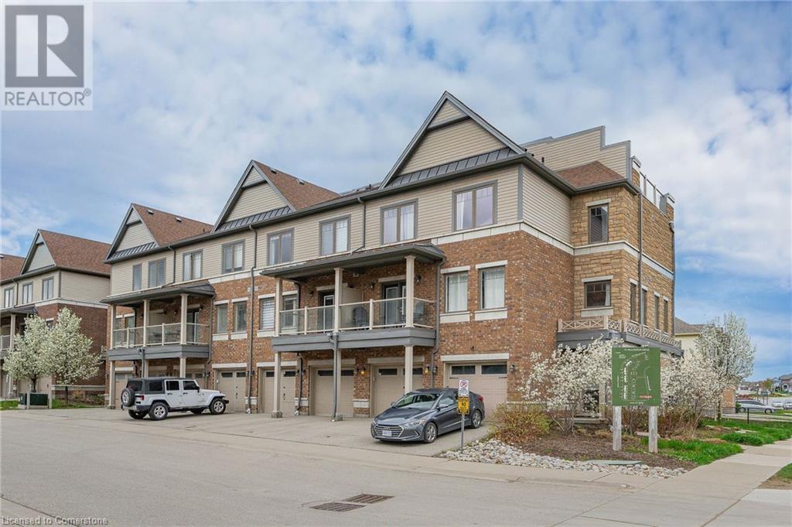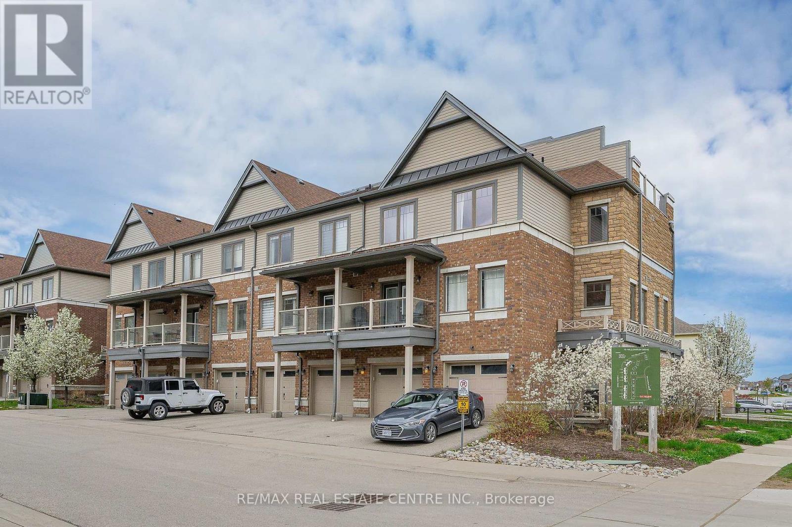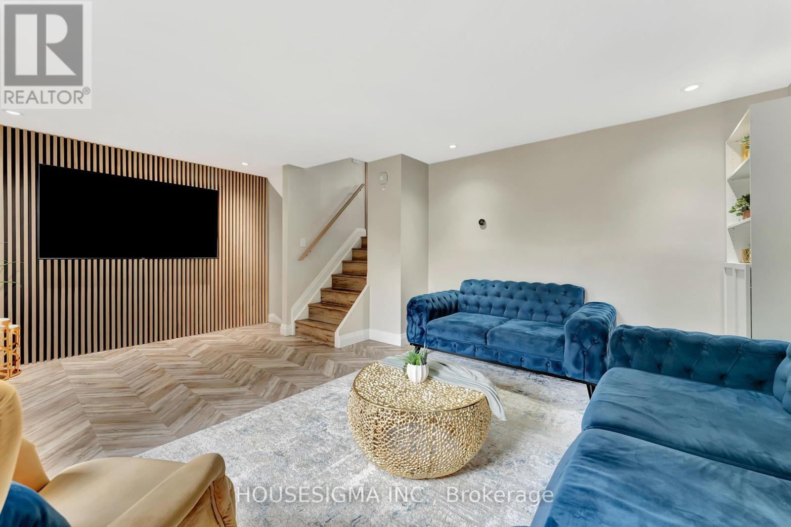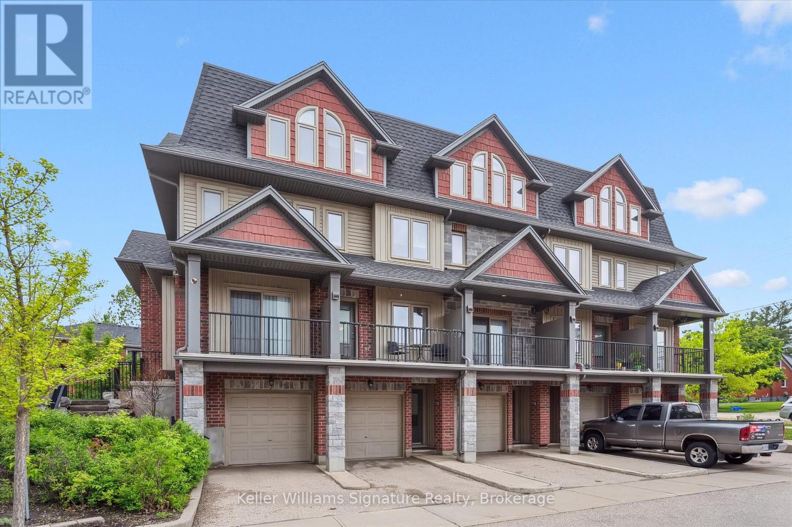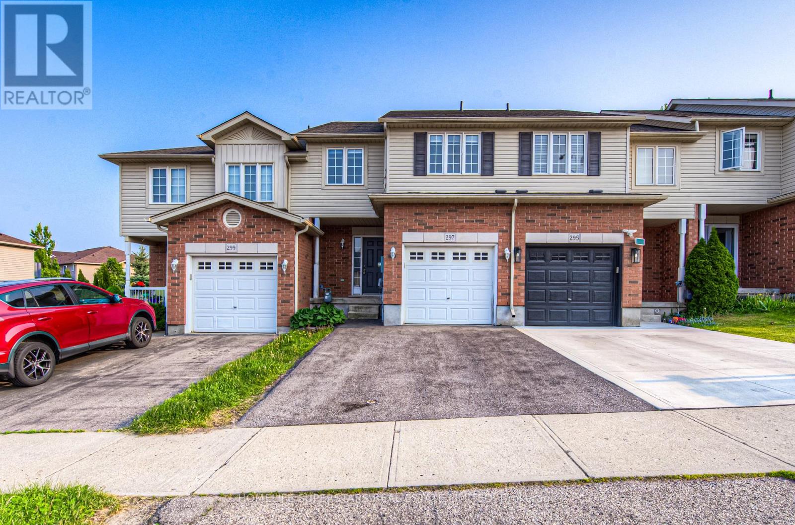Free account required
Unlock the full potential of your property search with a free account! Here's what you'll gain immediate access to:
- Exclusive Access to Every Listing
- Personalized Search Experience
- Favorite Properties at Your Fingertips
- Stay Ahead with Email Alerts
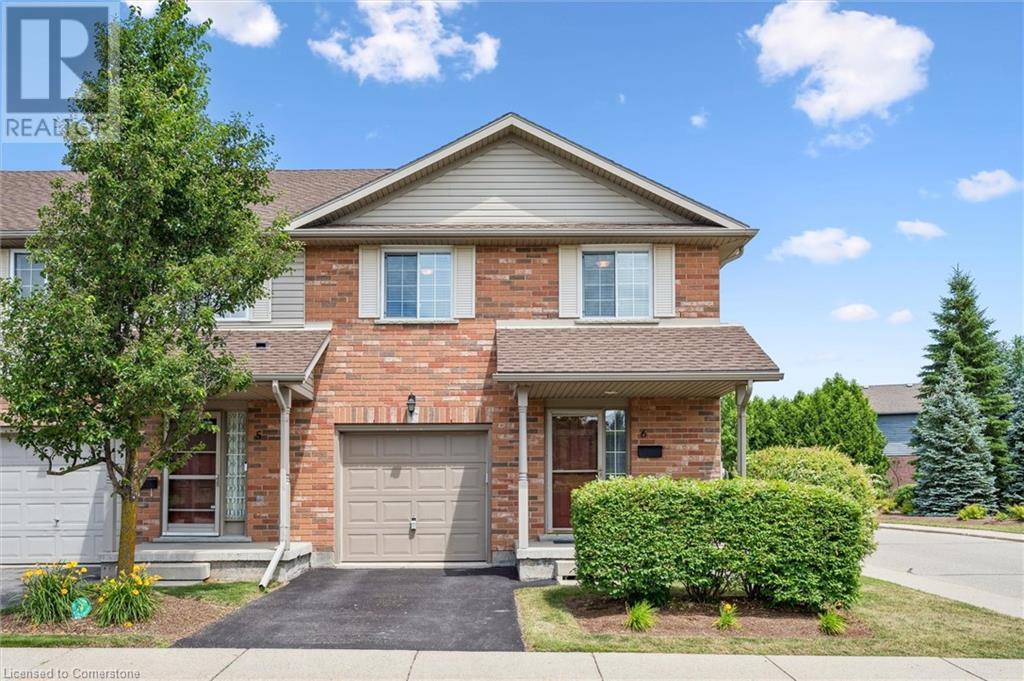
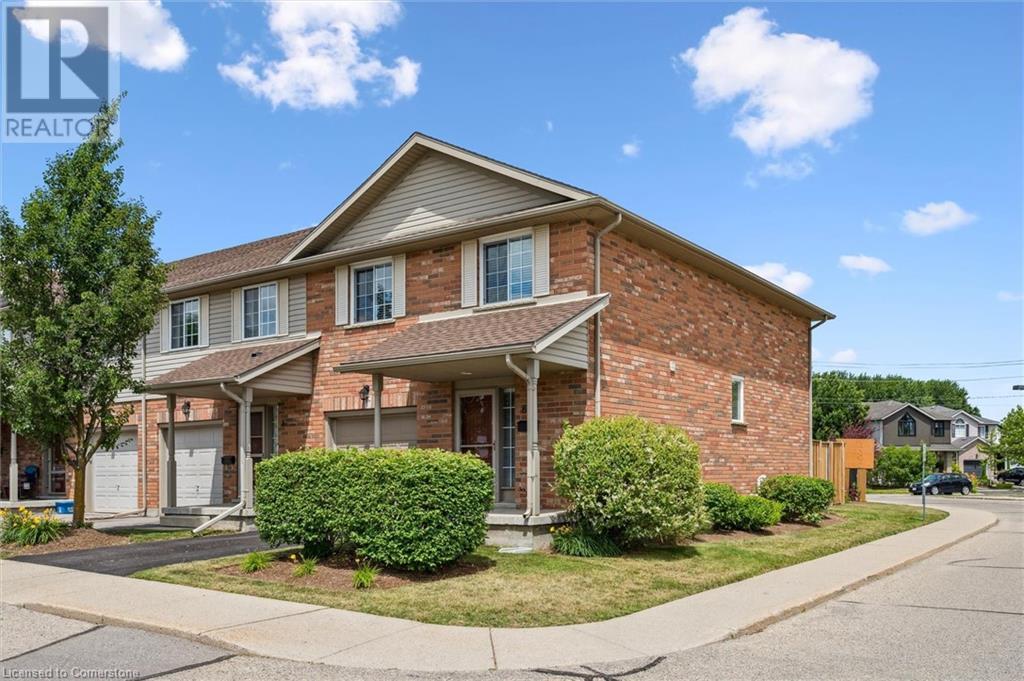
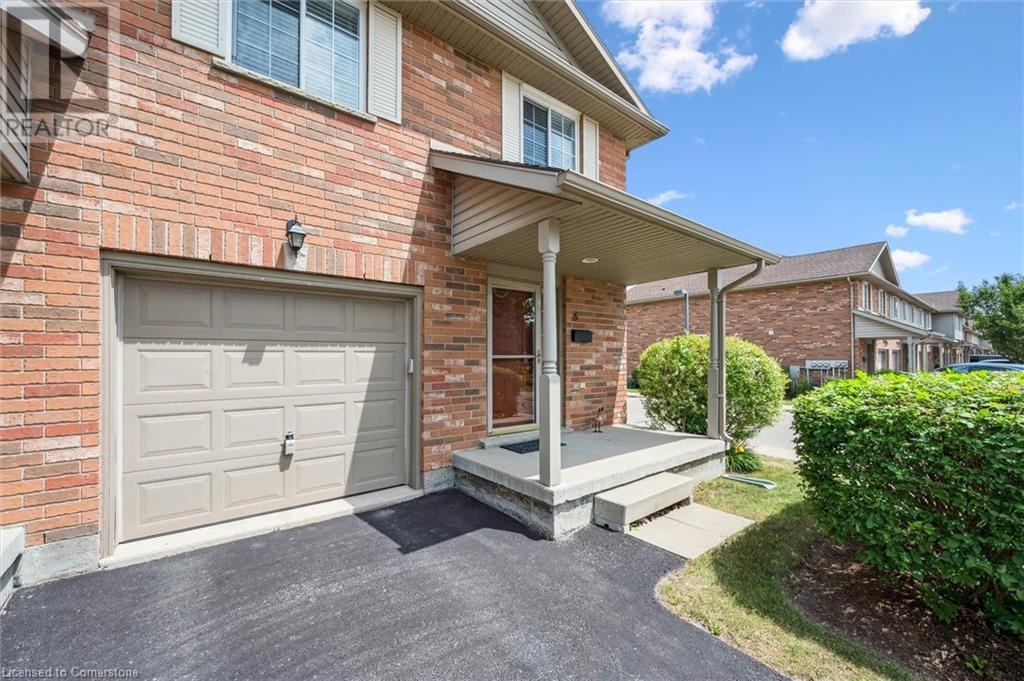
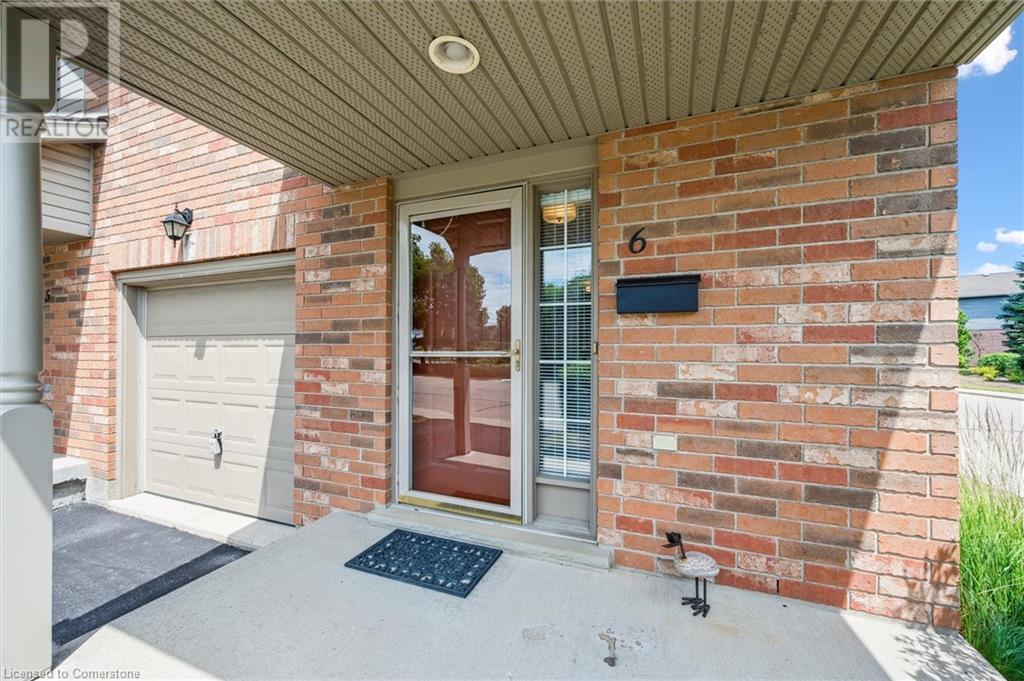
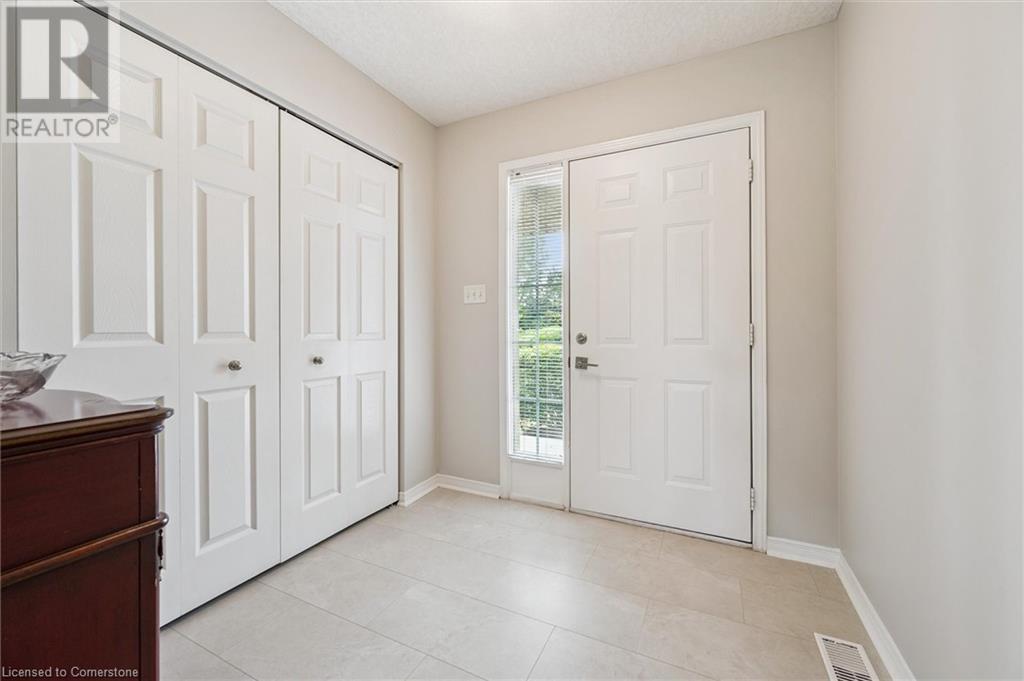
$649,900
15 GREGG Court Unit# 6
Kitchener, Ontario, Ontario, N2A4H7
MLS® Number: 40748898
Property description
This bright, beautifully updated & FRESHLY PAINTED END-UNIT townhome offers stylish, carpet-free living throughout. SO MANY UPGRADES: New windows & patio door ('21), washer & dryer ('24), water softener & B/I microwave ('21), luxury click vinyl flooring ('22), hardwood ('20), Furnace & A/C ('17), Bathroom counter, sink & faucet ('20), 2 Toilets ('22), Kitchen reno ('16). The open-concept main floor features gorgeous HARDWOOD in the living & dining areas, a modern open concept kitchen with luxurious STONE COUNTERTOPS, breakfast bar, built-in microwave, gas stove, & a convenient pantry. A 2-piece powder room completes the main level. Walk out from the dining room to a private, fully fenced patio with a GAS LINE for your BBQ—perfect for outdoor entertaining. Upstairs, you'll find three spacious bedrooms, including a large primary suite with walk-in closet & cheater access to the updated 4-piece bathroom. The partially finished basement adds extra living space & includes a rough-in for a future 3-piece bathroom. This home also features an attached single-car garage with inside entry, parking for 2 vehicles, ample storage, & plenty of visitor parking. Located in the family-friendly LACKNER WOODS community—close to top-rated schools, Chicopee Ski Hill, parks, trails, and just minutes to highway access. Enjoy the convenience of low-maintenance condo living with LOW CONDO FEES. Come see this beautiful home for yourself & start packing!
Building information
Type
*****
Appliances
*****
Architectural Style
*****
Basement Development
*****
Basement Type
*****
Construction Style Attachment
*****
Cooling Type
*****
Exterior Finish
*****
Fixture
*****
Foundation Type
*****
Half Bath Total
*****
Heating Fuel
*****
Heating Type
*****
Size Interior
*****
Stories Total
*****
Utility Water
*****
Land information
Access Type
*****
Amenities
*****
Sewer
*****
Size Total
*****
Rooms
Main level
Kitchen
*****
Dining room
*****
Living room
*****
2pc Bathroom
*****
Basement
Recreation room
*****
Storage
*****
Second level
Primary Bedroom
*****
4pc Bathroom
*****
Bedroom
*****
Bedroom
*****
Main level
Kitchen
*****
Dining room
*****
Living room
*****
2pc Bathroom
*****
Basement
Recreation room
*****
Storage
*****
Second level
Primary Bedroom
*****
4pc Bathroom
*****
Bedroom
*****
Bedroom
*****
Main level
Kitchen
*****
Dining room
*****
Living room
*****
2pc Bathroom
*****
Basement
Recreation room
*****
Storage
*****
Second level
Primary Bedroom
*****
4pc Bathroom
*****
Bedroom
*****
Bedroom
*****
Main level
Kitchen
*****
Dining room
*****
Living room
*****
2pc Bathroom
*****
Basement
Recreation room
*****
Storage
*****
Second level
Primary Bedroom
*****
4pc Bathroom
*****
Bedroom
*****
Bedroom
*****
Main level
Kitchen
*****
Dining room
*****
Living room
*****
2pc Bathroom
*****
Basement
Recreation room
*****
Storage
*****
Second level
Primary Bedroom
*****
4pc Bathroom
*****
Bedroom
*****
Bedroom
*****
Courtesy of RE/MAX SOLID GOLD REALTY (II) LTD.
Book a Showing for this property
Please note that filling out this form you'll be registered and your phone number without the +1 part will be used as a password.
